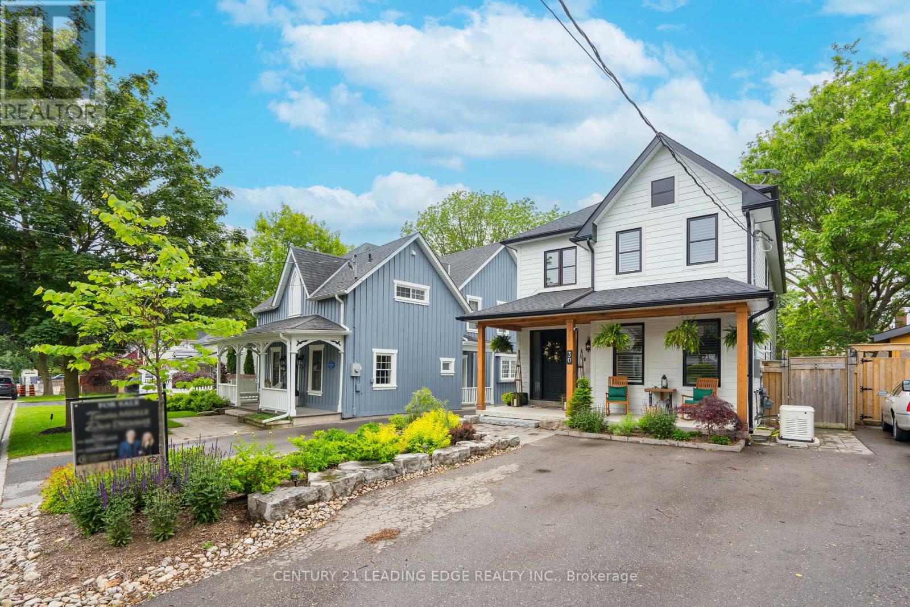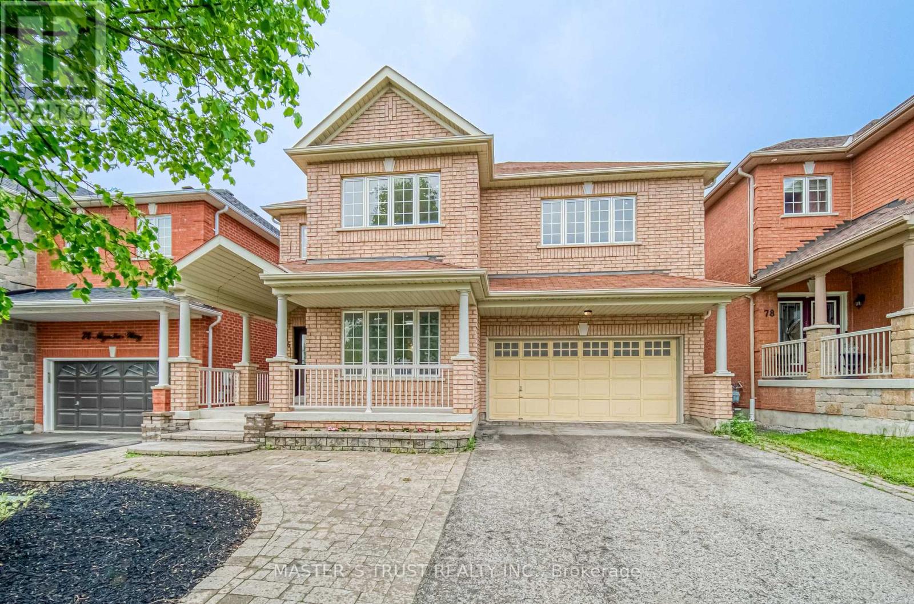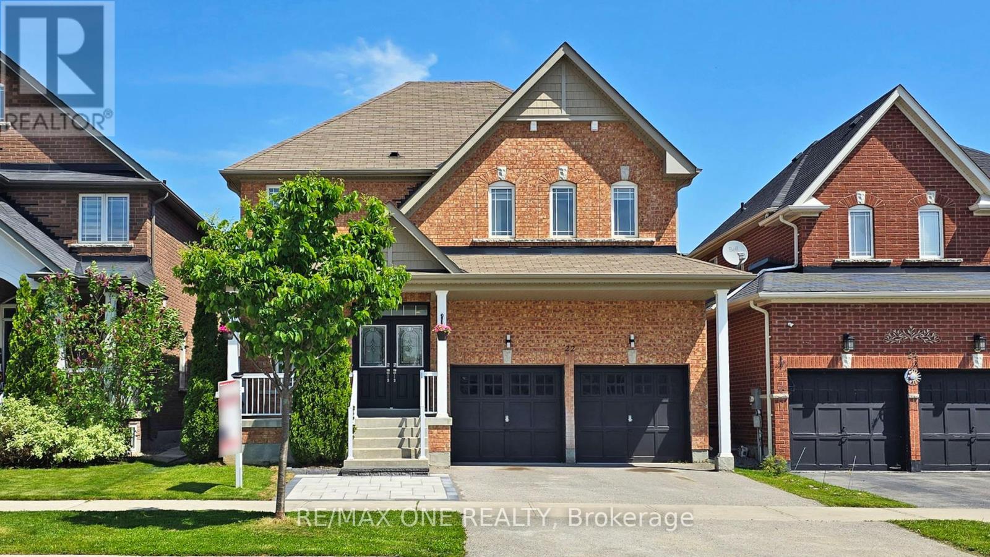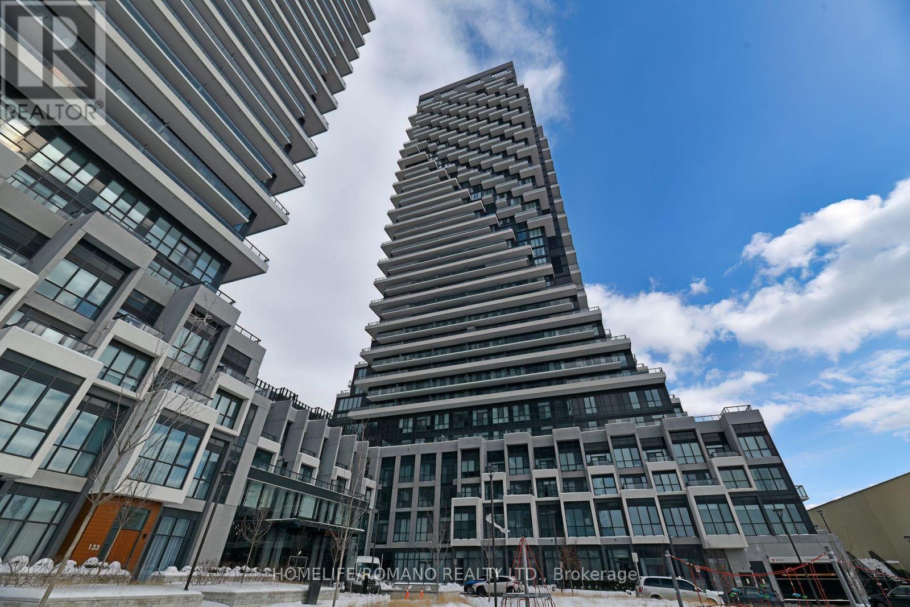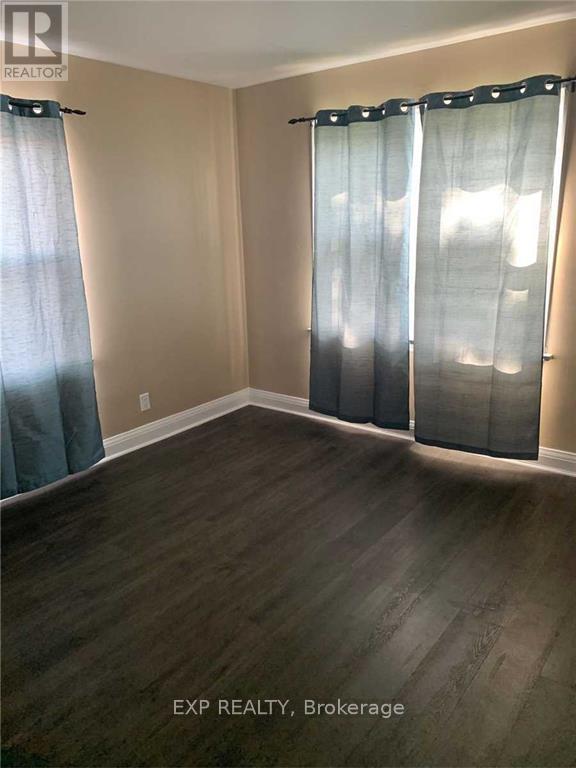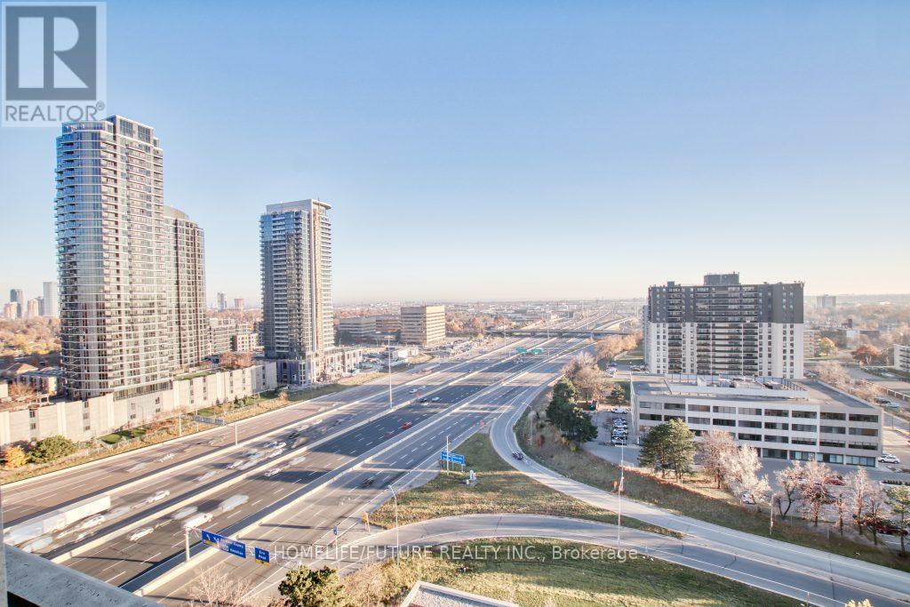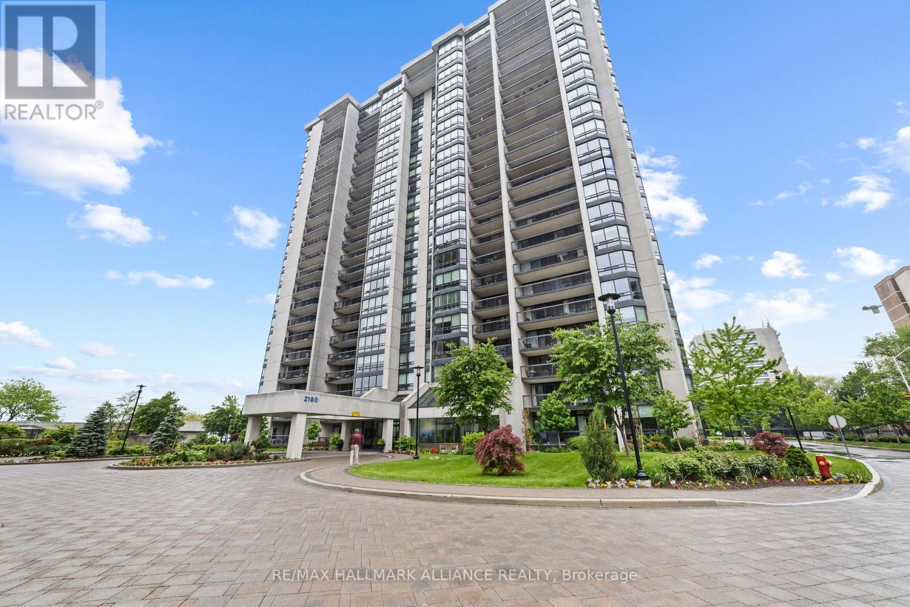30 Victoria Street
Whitchurch-Stouffville, Ontario
Welcome to 30 Victoria Street a stunning custom-built modern farmhouse nestled in the heart of downtown historic Stouffville. Built in 2019, this beautifully designed detached home blends timeless character with contemporary finishes, offering spacious and luxurious living for todays modern family. Featuring 4+2 bedrooms and 4 bathrooms, this open-concept home boasts soaring 10-foot ceilings, elegant pot lights, and natural corn husk engineered hardwood flooring throughout. The main floor impresses with a bright and functional home office, a stylish mudroom, and a seamless flow from the chefs kitchen to the inviting living and dining areas perfect for entertaining or family gatherings. The kitchen comes equipped with newer stainless steel appliances, quartz counters, and large windows throughout are fitted with California-style shutters, providing both privacy and natural light. The fully finished basement offers additional living space, perfect for extended family, a media room, or a home gym. Step outside and enjoy the beautifully landscaped grounds with thousands spent on outdoor upgrades and the peace of mind that comes with a newer generator for added reliability. Located just steps from Stouffville's charming shops, cafes, schools, and the GO station, this home is a rare opportunity to enjoy modern living in a vibrant, historic setting. (id:35762)
Century 21 Leading Edge Realty Inc.
455 Canterbury Crescent
Oakville, Ontario
Welcome to 455 Canterbury Crescent - nestled in one of Oakville's Most Sought After Neighborhoods. Tucked away on a serene tree-lined crescent in the heart of Oakville. 455 Canterbury Crescent offers a great opportunity to live in a community with charm. This residence sits on one of the most coveted streets in the area - known for its quiet, family-friendly atmosphere, mature trees, & beautiful homes. Canterbury Crescent is part of a tight knit enclave where neighbours take pride in their properties, children still play safely in front yards & ride bikes down the quiet street. Just steps away, you'll find lush parks, top-rated schools ( Oakville Trafalgar High & EJ James Schools ), & scenic walking trails that wind through the surrounding greenspace - all while being moments from the vibrant amenities of Kerr Village, Downtown Oakville, & the Lakeshore. The large front and backyard may especially appeal to gardeners. Whether you're looking to raise a family, enjoy a peaceful retreat, downsize, or invest as an investor in a premier Oakville address, this location delivers - with it's warm sense of community & a setting that offers both tranquility & convenience, 455 Canterbury Crescent is more than a home - it's a lifestyle. (id:35762)
RE/MAX Hallmark Alliance Realty
76 Mynden Way
Newmarket, Ontario
Rarely offered 5 bed, 5 bath detached home in prestigious Woodland Hill, Newmarket. Offers 3215sqft above ground bright, functional living space. and Finish Walk out basement. Features 9-ft smooth ceilings, pot lights, engineered hardwood, upgraded oak stairs, and fresh paint. Spacious kitchen with granite counters, custom cabinets, stainless steel appliances, and breakfast area with walk-out to deck. Open-concept living/dining and large family room with gas fireplace and bay windows. 5 generous bedrooms upstairs; primary with double walk-in closets and spa-like ensuite. Professionally finished 3-bedroom basement with separate entrance and walk-out ideal for potential rental income. Double garage, interlock walkway, landscaped yards. Close to GO Station, Upper Canada Mall, schools, parks, and more. (id:35762)
Master's Trust Realty Inc.
2 Lesgay Crescent
Toronto, Ontario
Stunning Renovated 3+1 Bed Detached Gem in Prestigious North York!Welcome to your dream home on a serene, tree-lined crescent in one of North Yorks most sought-after neighborhoods. This sun-filled, fully renovated 3+1 bedroom detached beauty sits on a rare oversized lot, surrounded by privacy fencing and crowned with a modern luxury metal gate setting the tone for what's inside. Highlights You'll Love: Bright, open-concept layout with gleaming floors, elegant pot lights & custom accent wall Chef-inspired kitchen with granite island, premium stainless steel appliances & ample cabinetry Massive interlocking stone patio ,ideal for summer BBQs, play, or extra parking Charming front porch with parking for up to 4 cars Finished basement with cozy bedroom & stylish 3-piece bathperfect for in-laws, guests, or office Enjoy peace and quiet in this low-traffic, family-friendly enclave while staying just minutes from everything:Top-rated schools (public, Catholic, French Immersion)Easy access to 401, 404, DVP, Leslie Subway, & TTCFairview Mall, NY General Hospital, supermarkets, restaurants & parksall nearby Move-in ready | Priced to sell | Showing with confidence. Dont miss this rare North York treasure. Schedule your private tour today! (id:35762)
Royal Elite Realty Inc.
22 Bostock Drive
Georgina, Ontario
Beautifully Upgraded, All Brick Home With Over $150K In Professional Renovations, Offering The Best In Modern Design & Comfort. Brand New Kitchen, Brand New Washrooms, All New Appliances, Newly Finished Basement. Bright & Spacious Interior Featuring Over 2,800 Sq/Ft of Functional Living Space, Large Ceramic Tiles With Custom Vents, 9' Foot Ceilings, & New: Flooring, Lighting, & Zebra Window Covers Throughout. The Stunning, All-New Gourmet Kitchen Features New Premium Cabinetry, New Stainless Steel Appliances, New Waterfall Quartz Countertops with Matching Backsplash & an Open Breakfast Area That Overlooks The Backyard Patio. Both The Living Room & Basement are Perfect For Entertaining, with an Elegant Stone Feature Wall with Large Slab Ceramic Tiles & an Electric Fireplace. All New Modern Oak Stairs with Matching Posts, Iron Spindles & Hardware. 4 Spacious Bedrooms, Including Double Doors That Lead into an Oversized Master Bedroom with a 4-Piece Ensuite & Walk-In Closet. Conveniently Located 2nd Floor Laundry Room with Brand New Samsung Washer & Dryer. The Newly Finished Basement Features a Large Guest Bedroom, an Additional Family Area, & a Full Washroom with Glass Shower. Outside, The Wide Front Porch Overlooks The Welcoming, Professionally Landscaped Interlocking Stones, New Exterior Lighting & Ample Parking For Up To 6 Vehicles. Safe, & Quiet Family Neighbourhood Located Across CGS Park with a Playground & Kids Splash Pad. Minutes to HWY 404, Lake Simcoe, Schools, All New Community Centre, Shopping & More. See Feature Sheet For Full List of Upgrades. (id:35762)
RE/MAX One Realty
1409 - 30 Inn On The Park Drive
Toronto, Ontario
Sunrise, Skyline, Serenity-wake up to breathtaking east-facing views from your private balcony and soak in the open-sky panorama of downtown Toronto and the CN Tower from your expansive south terrace. Nestled within Tridels prestigious Auberge on the Park, this luxurious 2 bedroom, 2-bathroom corner suite spans over 1,000 sq. ft., boasting exquisite, high-end upgrades designed for a timeless and tranquil ambiance. Rich hardwood flooring, soaring 9-ft smooth ceilings, and sleek quartz countertops blend seamlessly with panel-fronted built-in appliances for a sophisticated yet serene interior. Bathed in natural light, the open-concept design maximizes space and elegance. Step onto two separate balconies, extending your living area by 344 sq. ft. of private outdoor space. Call this sanctuary home in an enclave of elite residences, offering world-class service and amenities, including a five-star concierge, resort-style outdoor pool with private cabanas, a state-of-the-art fitness centre with yoga and spin studios, a theatre, and a scenic terrace with BBQs and alfresco dining. Perfectly positioned steps from the LRT and minutes from major highways, Leaside, the Shops at Don Mills, and top-ranked schools, this condo is also surrounded by lush parks and trails, offering the best of urban convenience and natures retreat. Move in now and elevate you lifestyle! (id:35762)
Homelife/romano Realty Ltd.
130 Walter English Drive
East Gwillimbury, Ontario
Family haven gem in Queensville, crafted for young upsizing families. This stunning home designer elegance with family-friendly functionality, as once featured in House & Home Magazine. Nestled in a thriving community, its perfect for creating lasting memories. The bright, open-concept main floor boasts gleaming hardwood floors and pot lights. The gourmet kitchen, with built-in integrated appliances and a custom island banquette, overlooks the cozy living room, ideal for family gatherings. The upper-level family room, with soaring ceilings and a walk-out balcony, is perfect for movie nights or playtime. The primary suite features a spa-like ensuite, while additional bedrooms offer space for kids or a home office. A finished basement with an extra bathroom provides versatility think playroom, guest suite, or teen hangout. A custom mudroom with a washing station simplifies daily life. Steps from the brand-new Queensville Elementary School (opening soon), this home is in a family-focused community. The Health and Active Living Plaza (opening soon) will offer an aquatics centre, library, gym, and arts programs nearby. Enjoy local parks with playgrounds and Newmarket's shops and dining just a short drive away. Commuters benefit from the Queensville Park and Ride GO Transit bus stop and East Gwillimbury GO station for easy Toronto access, with Highway 404 keeping the GTA close (id:35762)
Union Capital Realty
407 - 800 Broadview Avenue
Toronto, Ontario
Sophisticated Living at Nahid on Broadview - A Boutique Urban Retreat! A distinguished new residence offering boutique luxury in the heart of Playter Estates. This thoughtfully designed 2-bedroom, 2-bathroom suite with a 418 Sq Ft Terrace that blends elevated finishes with modern functionality all just steps from Broadview Subway Station and moments from the vibrancy of The Danforth, Yorkville, Riverdale, and beyond.Inside, experience airy elegance with 10-foot ceilings, floor-to-ceiling windows, and wide-plank hardwood flooring throughout. The open-concept living space flows seamlessly into a stunning Italian Muti kitchen, complete with quartz countertops, fully integrated Miele appliances, and custom cabinetry that balances form and function with effortless grace.This suite offers exceptional privacy and quiet, with solid 8-foot core doors and a private walk-out terrace, ideal for morning coffee or evening unwinding and for hosting huge parties with the amazing view of the city and CN tower. Every detail from the custom millwork to the premium stone finishes has been curated for a timeless, high-end aesthetic. Residents enjoy access to boutique-style amenities, including a rooftop terrace, party room, and dedicated work-from-home lounges, all within an intimate 32-suite building designed for quiet refinement. This is more than a home its a statement of modern luxury in one of Toronto's most desirable enclaves. (Photos are virtually staged) (id:35762)
Exp Realty
3 - 5108 Montrose Road
Niagara Falls, Ontario
Welcome to 5108 Montrose Road, Unit #3 a beautifully renovated, bright, and thoughtfully designed 2-bedroom apartment in a prime Niagara Falls location. This updated suite offers style, space, and walkable convenience, making it ideal for professionals, couples, or small families.Step into a sleek, open-concept layout featuring a modern kitchen with stone countertops, tiled backsplash, and stainless steel appliances. The living and dining areas are filled with natural light, and both bedrooms are spacious with ample closet storage. Enjoy a newly updated 3-piece bathroom and the clean, comfortable feel of quality finishes throughout.Located in a quiet, low-rise building, this unit is just minutes from shopping, restaurants, schools, public transit, and major routes everything you need is within easy reach. Heat, water included. Electricity, cable, internet and phone is the responsibility of the tenant. Rental application, current credit report and score, two month's income verification, 1st and last month's rent deposit required. AVAILABLE SEPTEMBER 1st. (id:35762)
Exp Realty
44 Madrid Crescent
Brampton, Ontario
Discover 44 Madrid Cres, a charming family home nestled on a peaceful street in Central Park, set on a 52 x 118 ft lot. Located just minutes from top-rated schools, the scenic Chinguacousy Park, grocery stores, a nearby hospital and easy access to major highways 401, 410 and 407. This property offers the perfect balance of convenience and tranquillity. Upon entering, this 4-bedroom, 3-bathroom home boasts an inviting layout, ideal for both family living and entertaining. The main floor flows seamlessly with hardwood floors throughout the living, dining, and family rooms, complemented by ceramic tile in the hallway and kitchen. The cozy family room features a wood-burning fireplace, adding warmth and character to the space. The well-equipped kitchen, with quartz countertops, stainless steel appliances, and a pantry, offers both style and function, while a walkout to the oversized deck extends the living space outdoors. Upstairs, the primary bedroom suite is generously sized with a mirrored closet and a private 2-piece ensuite. Three additional bedrooms provide ample space for family or guests, sharing a well-appointed 5-piece bathroom. The fully finished lower level includes a versatile room that serves as a fifth bedroom, a laundry room with a sink, and a spacious rec room with another wood-burning fireplace, making it a great spot for family gatherings or relaxation. Additional features include an attached garage and extra parking in the driveway, offering added convenience. Superb location with access to a plethora of amenities, this residence is ready for you to make it your own! (id:35762)
Sam Mcdadi Real Estate Inc.
1428 - 2 Eva Road
Toronto, Ontario
Luxurious Tridel West Village 2 Bedroom Condo With One Locker And One Parking Spot. Features Laminates Floor Throughout The Unit, Close To Major Hwys, Grocery Stores, Bus To Kipling & Islington Subway, Minutes From Sherway Gardens & Downtown Toronto. Amenities Include Movie Theatre, Indoor Swimming Pool, State Of The Art Gym Facilities, Whirlpool, Sauna, Party Room, Guest Room, Guest Suites, 24/7 Concierge (id:35762)
Homelife/future Realty Inc.
Ph6 - 2180 Marine Dr Drive
Oakville, Ontario
THE ONE - ENNISCLARE ll, the most coveted Condominium Lifestyle Residences in Oakville, Ontario. In 2016, EnnisClare Il on the Lake was recognized by the Golden Horseshoe Condominium Association as Condo of the Year. Experience breathtaking waterfront living in the heart of Bronte with this rarely offered penthouse suite overlooking unobstructed views of glistening Lake Ontario. Nestled in one of Oakville's most coveted lifestyle condominiums on Marine Drive, this sundrenched open-concept Lifestyle Penthouse features 2 bedroom, 2 baths plus den residence delivers unobstructed views of the Bronte Marina and beyond, a setting that inspires every day. The den is perfectly positioned to capture serene water views, is ideal as an inspired home office, studio, or tranquil reading nook. The suite features new windows ( 2024 ) newer appliances (fridge/stove/washer/dryer ) and awaits your personal touch to make it truly yours. A standout rarity: four (4) parking spots, perfect for guests, collectors, or multi-vehicle households. Amenities abound - enjoy access to the exercise room, indoor pool, tennis court, squash court, sauna, party room, golf practice range, car wash bay, and more, all just steps from Bronte Marina, charming shops, quaint restaurants, walking trails, and lakefront parks. Get swept away by the possibilities in this one-of-a-kind penthouse. (id:35762)
RE/MAX Hallmark Alliance Realty

