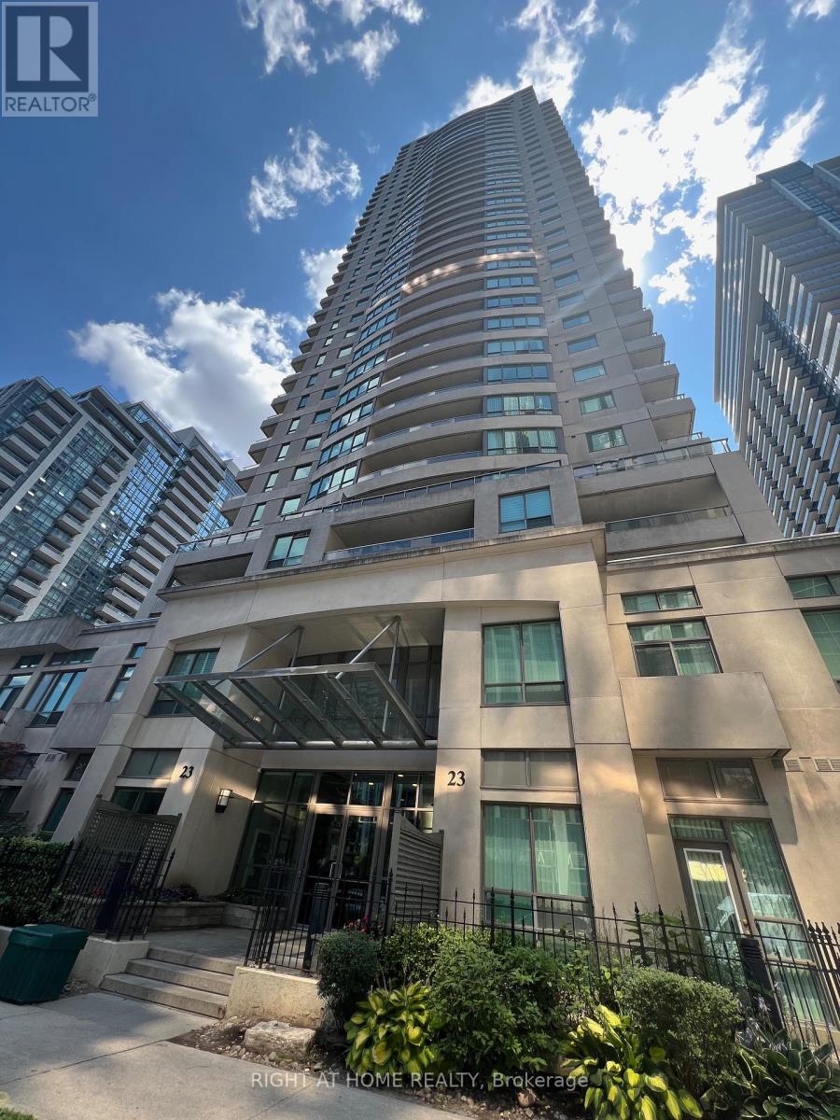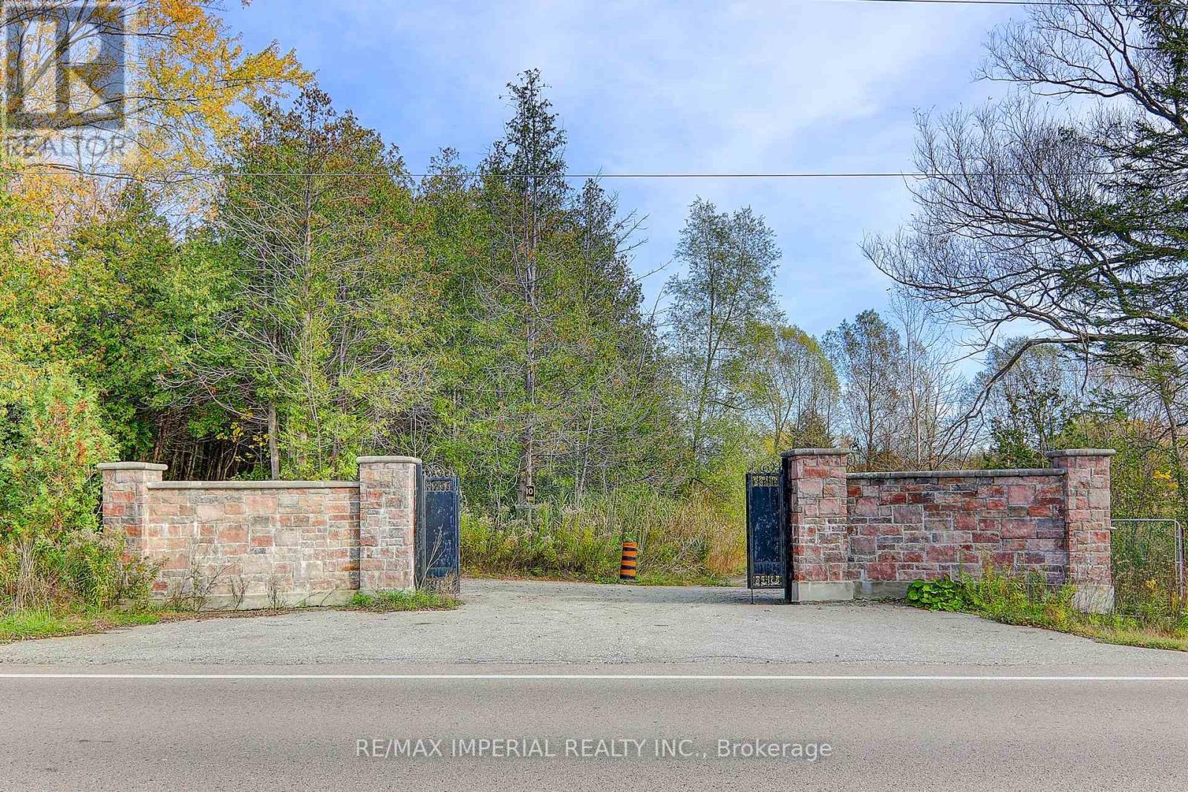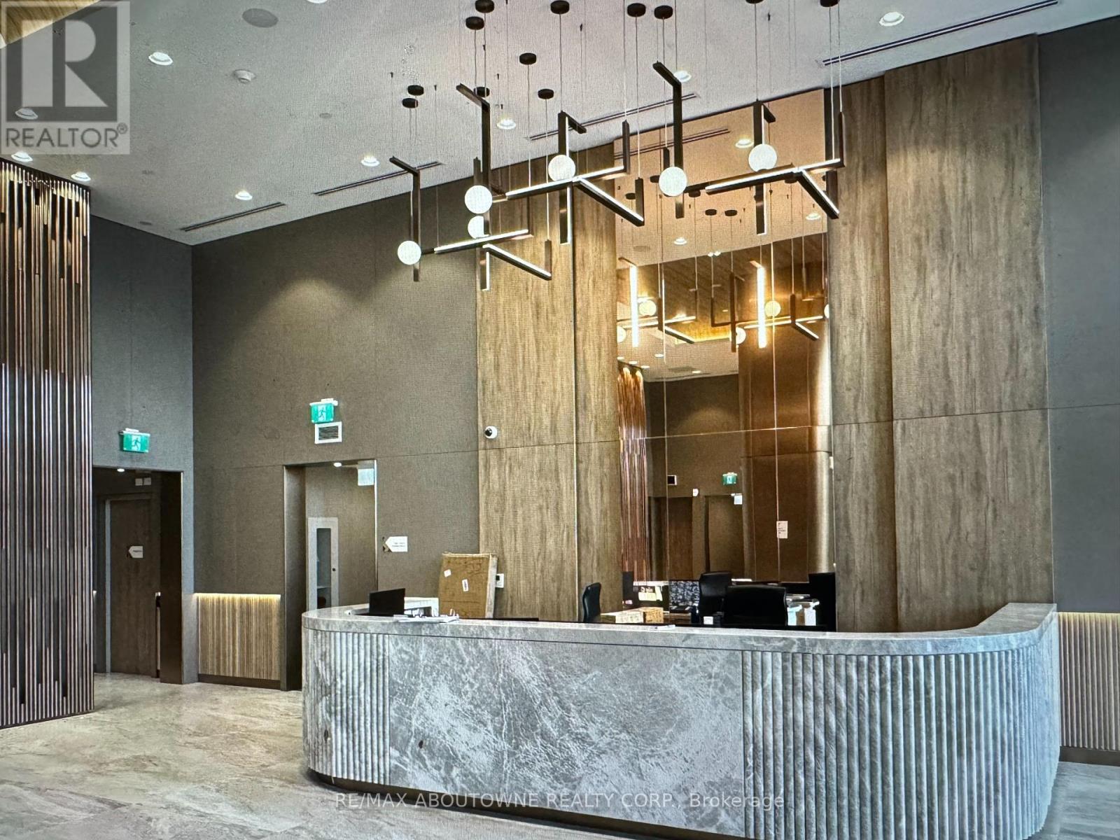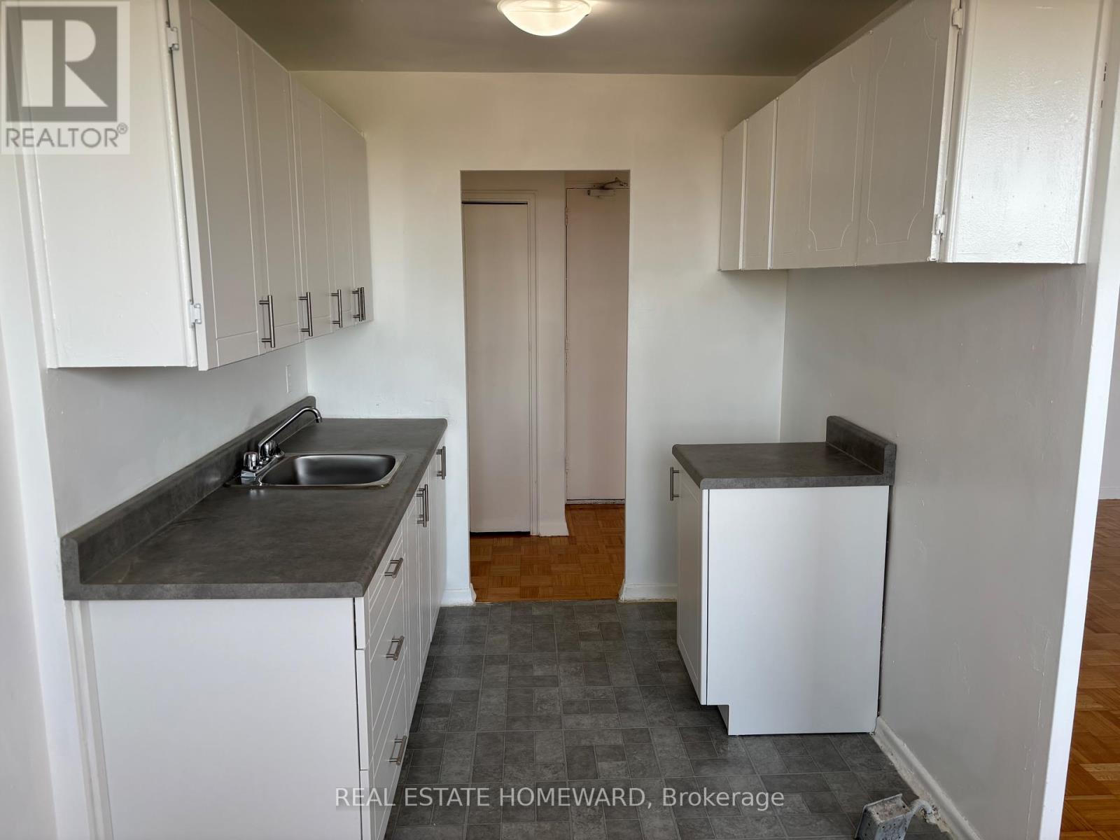105 - 23 Hollywood Avenue
Toronto, Ontario
Prime Location, Large Space, Great Convenience, and Highly Affordable! A highly sought after townhouse unit in the heart of North York. Two-story condo townhouse in one of the most demanded buildings and neighborhoods in North York. The property includes 3+1 bedrooms and 3 full bathrooms. 1,559 sq.ft fully functional floor plan. Open kitchen concept, 9 ft ceilings, bright rooms, eat-in/breakfast area. Den/Family room ideal for your guests or in-laws on second floor. Two balconies and a large terrace. The property is move-in ready, and comes with one underground parking space and one locker for extra storage. The condo fees covers all utilities (including hydro)! Enjoy living in a large, bright, spacious house-style, with a wide range of amenities, such as indoor pool, gym, sauna, bowling alley, billiards room, theatre room, library, party room, guest suites and 24-hr concierge. Conveniently located between two subway stations (Sheppard and North York Centre) on TTC subway Line 1, and steps away from Line 4 Sheppard subway, steps away from North York Centre, theater, supermarkets, shops, restaurants, North York library, few blocks north of Hwy 401. A MUST SEE!!! (id:35762)
Right At Home Realty
13231 Kennedy Road
Whitchurch-Stouffville, Ontario
55.15 Acre Private Retreat, Family Compound, Total Living Space of 10500 SF : 6888 Sf At Main & Second Floor. 800Sf Apt Over Garage. 10'&12.5' High Ceilings With Countless Picture Windows! 3 F/Places, 7' Baseboards, Speakers+Sound Sys, Sauna, 50Yr Shingles, Skylights, 20+ Parking, Finest Buildong Materials Used! Great Property For B&B, Family Resort, Spa, Daycare, Senior Residence, Medical/Rehab Treatment Centre, One-Of-A-Kind! 3.5 Km Waterfront On 2 Lakes Stocked With Several Kinds Of Delicious Fish!!! 10 Km Walking Trails!!! Taxes Reflect Managed Forest Tax Program, 3 Geo-Thermal Furnace! **EXTRAS** Fridge, Stove, B/I Dishwasher, B/I Microwave, Comm Kit In Basement W/2 Stacked-Oven, 6-Burner Stove, Walk-In Fridge, Elevator, 400 Amp & 4 Hot Water Tanks. Steel Storage Shed, Big Log House & Special Stone House. Too Many To List! (id:35762)
RE/MAX Imperial Realty Inc.
404 - 437 Roncesvalles Avenue
Toronto, Ontario
Stylish, Sun-Drenched Loft Living in Prime Roncesvalles! Welcome to your newly renovated 1-bedroom + den High Park Loft, offering 823 sq. ft. of bright, open-concept living in one of Torontos most sought-after boutique buildings. This rare gem features soaring 16-ft ceilings, a full wall of west-facing windows with custom blinds, and a double exposure that adds a south-facing window overlooking charming Ritchie Avenue. Perfect for sunset views and leafy light ambiance. The airy main living area boasts a cozy gas fireplace, while the gourmet kitchen is equipped with full-size stainless steel appliances, a gas stove, granite countertops, a generous kitchen island with breakfast bar, and under-cabinet lighting; dream for any home chef. Freshly painted and professionally cleaned, this home is move-in ready. The spacious bedroom includes a tandem den, plus a full wall of closets for exceptional storage. Enjoy new hardwood flooring, ensuite laundry, and a welcoming pet-friendly environment. Located in the heart of Roncesvalles Village, this unbeatable location offers a 95 Walk Score with everything at your doorstep; subway & streetcar lines, High Park, Sunnyside Beach & Pool, Sorauren Park & Farmers Market, local green grocers, major grocery chains, gyms, cafés, restaurants, boutiques, and more. Pet stores, banks, and off-leash parks nearby make this an ideal lifestyle hub for dog lovers too. Nearby Martin Goodman Trail and more. Bike storage by request. Storage locker available for +$50/month. Ask about additional parking options. Professionally managed by an investor landlord. A truly rare opportunity in a community-oriented building that blends charm, convenience, and comfort. Incredible rooftop & meeting room with wifi open to residents 24/7. Concierge weekdays 9-7 and weekends 9-5. (id:35762)
Chestnut Park Real Estate Limited
414 - 60 Tannery Road
Toronto, Ontario
Modern Living in the Heart of the Canary District. Experience refined urban living in this well-designed 1+1 bedroom suite at Canary Block, a contemporary condominium in one of Toronto's most dynamic and walkable neighborhoods. The suite features a smart, open-concept layout with warm wood floors and a spacious living area that extends to a large private balcony ideal for both relaxation and entertaining. The sleek, modern kitchen is outfitted with built-in appliances and stone countertops, offering both style and functionality. The primary bedroom includes wall-to-wall closet and access to a spa-inspired four-piece bath. A separate den provides the perfect space for a home office or study area. Additional conveniences include ensuite laundry and a dedicated storage locker. Residents of Canary Block enjoy exceptional amenities such as 24-hour concierge service, a fully equipped fitness center, an outdoor terrace with BBQs, a business lounge, and a party room everything you need for comfort and convenience. Don't miss your opportunity to live in a thoughtfully designed suite in one of Toronto's most sought-after communities. Application Requirements: TREB rental application, references, credit report, valid ID, employment letter, and recent pay stubs or NOAs for self-employed applicants. **October 1st move in date **No pets/no smoking **Internet Included In Rent (id:35762)
RE/MAX Professionals Inc.
511 - 1100 Sheppard Avenue W
Toronto, Ontario
Welcome to Suite 511 at 1100 Sheppard Ave west, this spacious and bright 1+1(Den can be used as a second bedroom) unit inside the Westline Condos at Downsview Park. This bright and spacious condo offers modern living in a prime location, featuring an open-concept layout, Large windows and contemporary finishes, ensuite laundry, and stainless appliances. This unit provides both comfort and style, enjoy a well-appointed kitchen, a cozy living area and a private balcony just steps from Sheppard West subway station. This home offers convenient access to public transit, shopping, dining and major highways, making it an ideal choice for professionals and families. The building offers impressive amenities like meeting rooms, a lounge, a fitness center and rooftop space with barbeque. (id:35762)
RE/MAX Aboutowne Realty Corp.
514 - 1765 Lawrence Avenue E
Toronto, Ontario
Welcome to unit 514 at Townley Estates. This large, west facing unit is freshly updated with new kitchen cabinets and appliances. The unit also features refinished floors, bathroom and paint. This very large apartment has 5 closets for extra storage and a wonderful west facing balcony to enjoy the sunsets. Minutes to transit, highways, shopping and more. Enjoy all life has to offer at Townley Estates. (id:35762)
Real Estate Homeward
707 - 29 Rosebank Drive
Toronto, Ontario
Spacious 3 Bedrooms, 3 Bathrooms townhouse near University of Toronto Scarborough Campus, steps to Scarborough Town Centre. It features a upgraded kitchen, hardwood floor throughout. Spacious primary bedroom, ensuite laundry. Facing playground park. Steps to TTC, near Hwy 401, Centennial College, Scarborough Town Centre, U of T Scarborough Campus. Students are welcomed! (id:35762)
Dream Home Realty Inc.
Th 5 - 63 St. Mary Street
Toronto, Ontario
A Rare And Exclusive Opportunity, The Urban Townhome Collection Offers The Ultimate In Luxury With The Exceptional Amenities Of Pemberton's U Condominiums Community. Steps To Yorkville-Bloor, U Towns Is A Masterful Collection Of Luxury Townhomes Connecting Residents To A Wealth Of Urban Amenities And Beyond. Townhome 5 Is The Most Coveted And Desirable South-West Facing Corner Exposure Into Scollard Park, Which Can Be Found Between Brennan Hall and St. Basil's Parish. This Home's Main Level Features 10 Foot Ceilings, A Custom Irpinia kitchen With High End Appliances: Wolf, Sub-Zero & Miele, And A Large Patio. Private Elevator Connecting All 5 Levels Including 3 Levels Of Opulent Living, 4th Level Rooftop Bar & Terrace With Retractable Awning And Lower Level With Personal Oversized 2 Car Garage. 2nd Level Has Been Converted To One Of A Kind Open Concept Entertainment Space With Bar And Office, While 3rd Level Primary & Secondary Bedrooms Remain. True Home Sized Custom Bathrooms, Laundry Room & Walk-In Closets Designed For The Most Discerning Buyer. (id:35762)
Sotheby's International Realty Canada
29 Sassafras Circle
Vaughan, Ontario
Located In Prestigious Thornhill Woods, 2 Storey Semi-Detached house, Eat-In Kitchen Upgraded W/ Granite Counters & Backsplash, Finished Bsmt, Hdwd Floors + Pot Lights On kitchen & dining, No carpet all over the house, Large Master Bdrm W/ Walk-In Closet & 5 pc Ensuite , Central Air conditioning. (id:35762)
RE/MAX Community Realty Inc.
64 Woodbridge Circle
Scugog, Ontario
Welcome to 64 Woodbridge Circle, an exquisite estate home nestled within the prestigious Oakridge Golf Course community. Set on 1.47 acres of beautifully landscaped grounds, this luxurious property offers over 7,000 sq. ft. of finished living space designed for both refined entertaining and comfortable family living. The home features 5+1 bedrooms, 5 bathrooms, and a thoughtfully designed floor plan filled with natural light from skylights and expansive new windows. The fully renovated gourmet kitchen is a chefs dream, showcasing top-of-the-line appliances, a gas cooktop and grill, farmhouse sink, and elegant designer finishes. The main floor is anchored by a striking stone fireplace, with rich hardwood flooring and high-end touches throughout. A unique upper loft with ensuite adds flexible living space, while the professionally finished walkout basement offers a barnboard wet bar, fireplace, gym, games area, and seamless access to your private backyard oasis. Outdoors, enjoy a cedar deck overlooking a sparkling in-ground pool, hot tub, perennial gardens, and mature trees. Additional features include a 3-car garage with parking for 15, dual geothermal heat pumps, a 150-ft drilled well with UV filtration system, silhouette blinds, updated bathrooms, and newer roof, windows, and driveway. Ideally located just minutes from Port Perry, Uxbridge, and Stouffville, and close to golf, conservation areas, ski hills, hiking trails, horseback riding, and polo grounds. This is a rare opportunity to own a move-in ready luxury home in one of the areas most coveted enclaves. (id:35762)
RE/MAX All-Stars Realty Inc.
61 Simcoe Street
Kawartha Lakes, Ontario
Welcome to this beautifully updated property situated on an impressive 66' x 165' lot. Enjoy summer days in the 18-foot saltwater pool, complete with a brand-new liner and salt cell installed in 2024. Over $100,000 in upgrades have been completed in the last five years, including an upgraded 200 AMP electrical panel with a 100 AMP sub-panel in the garage, all-new plumbing supply and waste lines, and a 4-camera hard-wired security system for your peace of mind. In 2022, structural support beams were professionally installed to enhance the home's stability and integrity. The ground floor features soaring 9-foot ceilings, creating a bright and spacious feel throughout the main living areas. Heating is provided by efficient natural gas forced air, complemented by a new (owned) natural gas tankless water heater installed in 2022. Step outside to a spacious 16' x 14' deck with an additional 8' x 10' second tier perfect for entertaining. Additional recent updates include a new front door (2023) and patio door (2025). The detached 24' x 30' garage doubles as a workshop, and the fully fenced backyard adds an extra layer of security. Ideally located within walking distance to the charming downtown strip, two parks, and an elementary school. With parking for up to 9 vehicles and a stylish wet bar in the dining room, this home effortlessly combines comfort, functionality, and modern appeal perfect for entertaining. (id:35762)
Envoy Capitol Realty Inc.
20 Glen Cedar Drive
Tiny, Ontario
Top 5 Reasons You Will Love This Home: 1) Nestled within the Georgian Highlands Community where a new owner could apply for membership for an annual fee (conditions apply) to have access to the private association's beaches, pathways and parks 2) Warm and inviting atmosphere that makes every moment feel like a relaxing getaway 3) Recently completed walkout basement adding a fresh, modern space perfect for extra living, entertaining, or storage 4) Sun-filled interior boasting abundant windows that bathe every room in natural light, including an incredible living room accentuated by a soaring vaulted ceiling and wood-burning fireplace 5) Just a short scenic walk to the breathtaking shores of Georgian Bay, where stunning views and outdoor adventures await. 1,546 fin.sq.ft. Age 47. Visit our website for more detailed information. (id:35762)
Faris Team Real Estate












