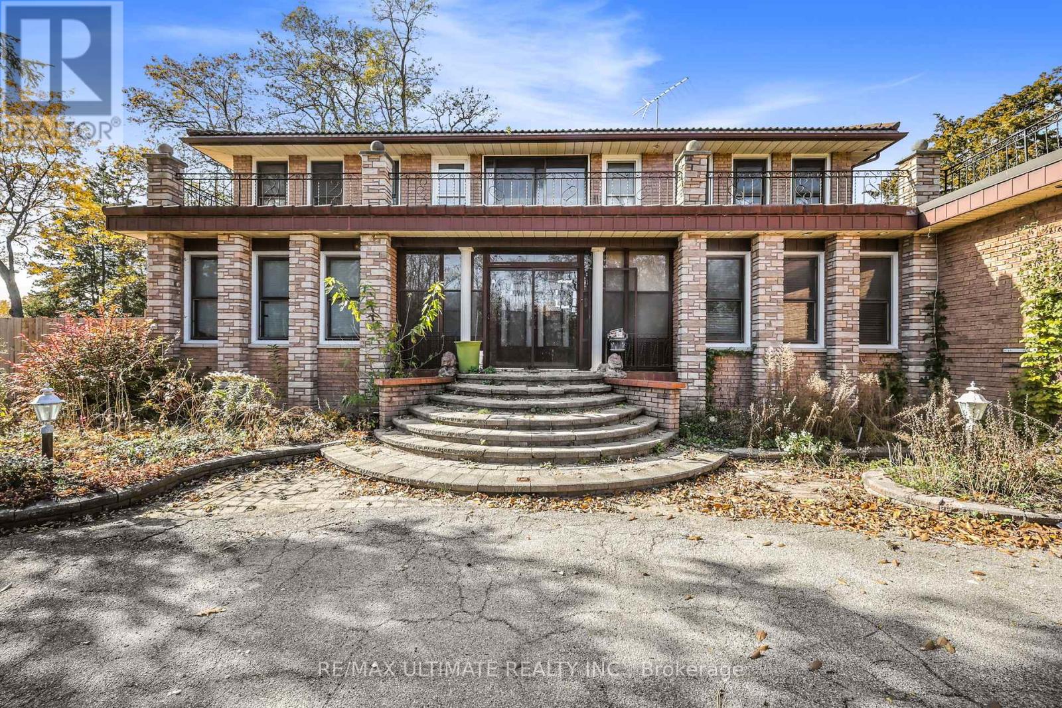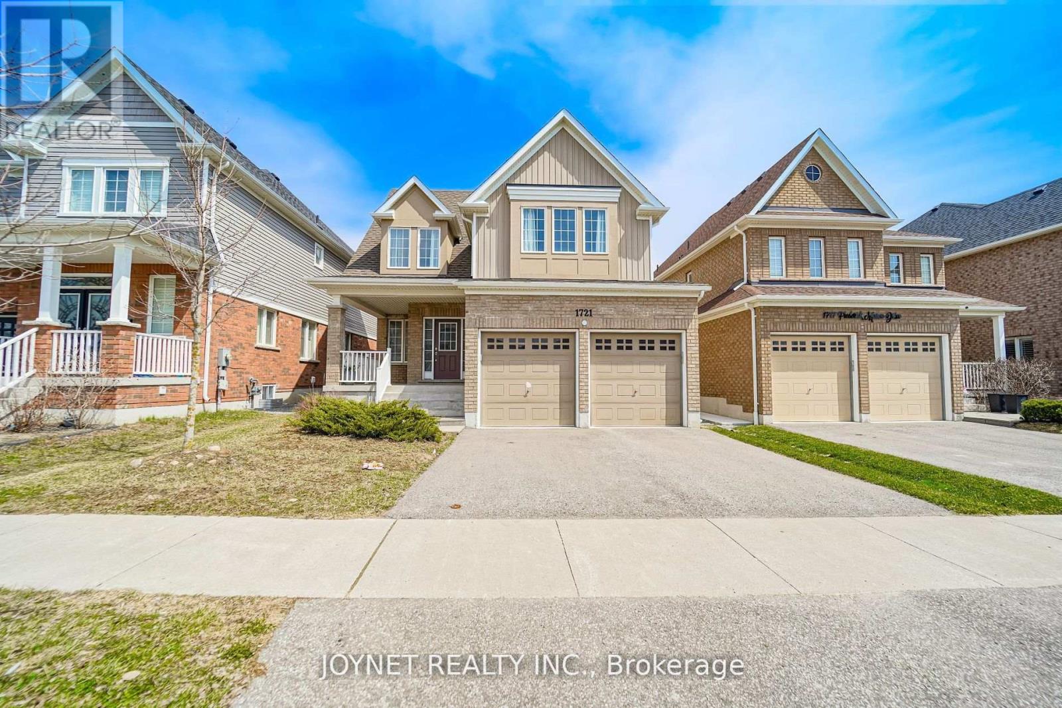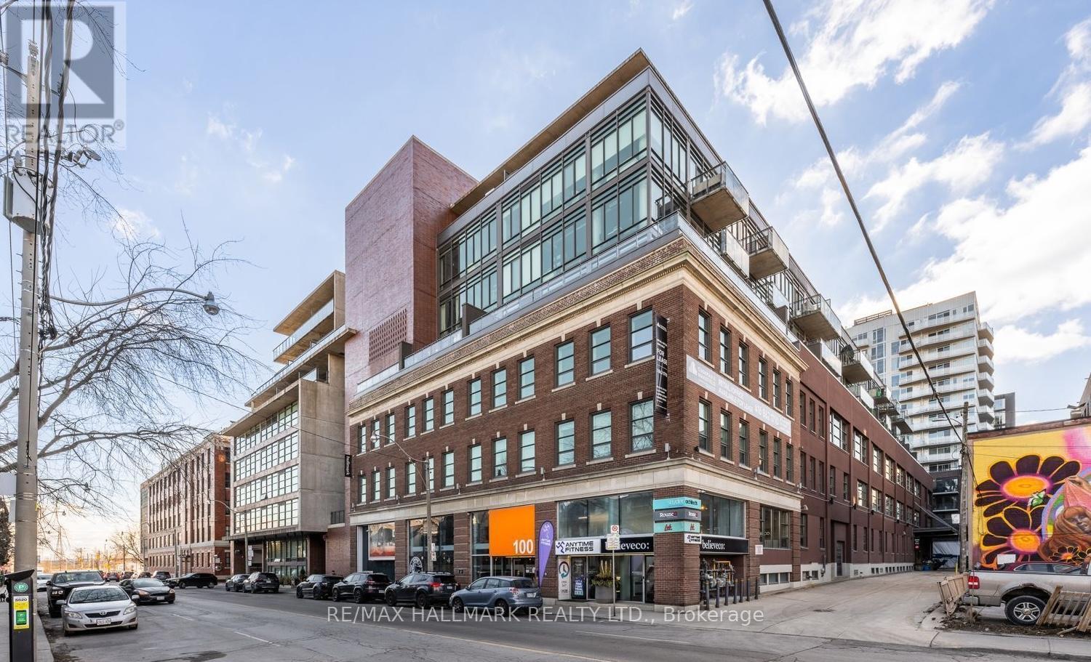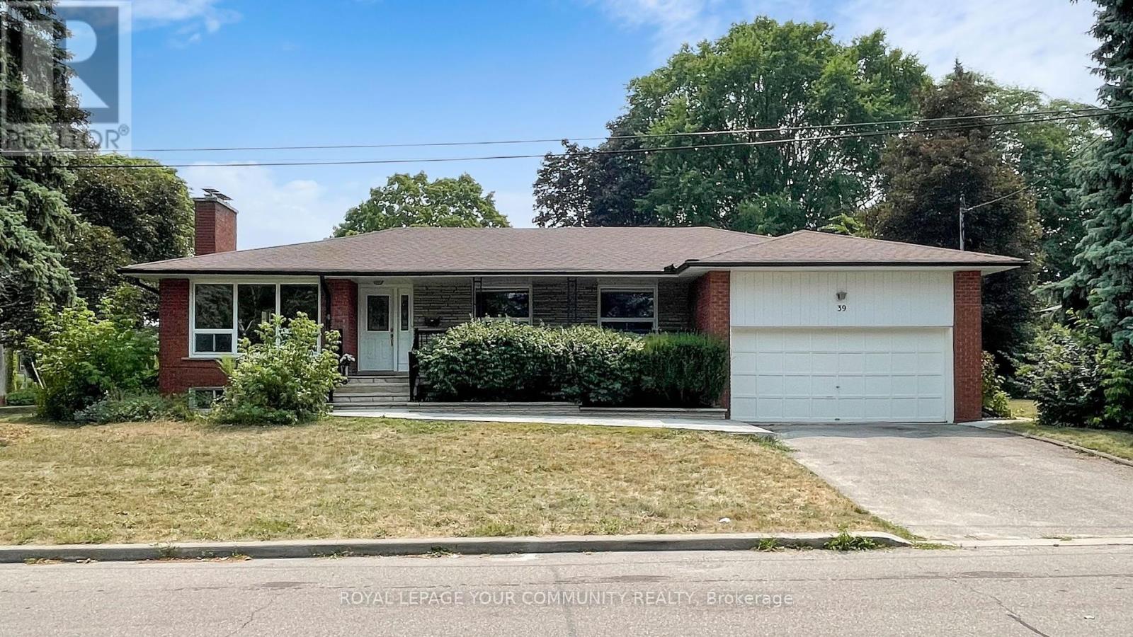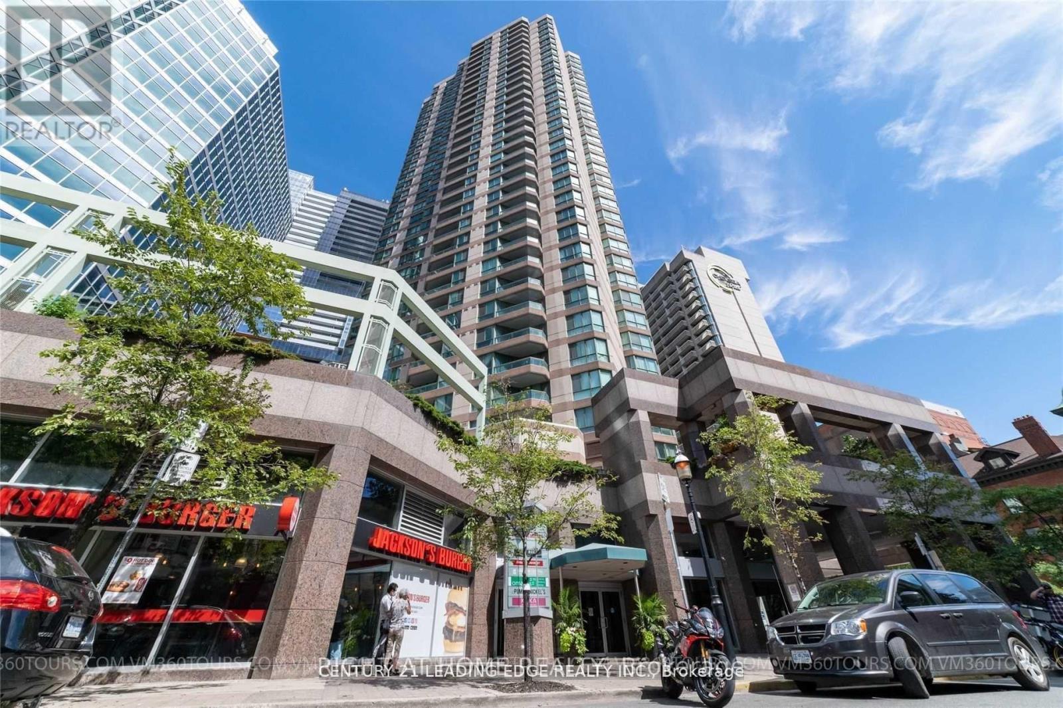50 Ivorwood Crescent
Toronto, Ontario
Located At Victoria Park/Ellesmere In Desirable Maryvale Neighborhood, Scarborough. Newly Renovated Bungalow Detached House basement For Rent. Two Bright Bedrooms, One Washroom, Large Windows, 1 Parking Spaces Is Included. Central AC. Private Fenced Backyard. Tenant Shares 40% Of Utilities. Exclusive Use Washer; Shared Dryer. Located On A Quiet And Family-Friendly Cresent. Steps To School, Public Transit And Parkway Mall. Minutes To 401/Dvp. Professionally Cleaned. (id:35762)
Homelife Landmark Realty Inc.
3321 Thunderbird Promenade
Pickering, Ontario
Welcome To This Remarkable 3+1 Bed Townhouse With Stone And Brick Elevation. This Home Features A Gorgeous Chef Inspired Kitchen With Quartz Counter Tops, Backsplash, Stainless Steel Appliances, Gas Range, Smooth Ceiling On The Main And Second Floor W/ Upgraded Interior Doors Walkout To Balcony Custom Made Zebra Blinds, Carpet Free On Second Floor W/Oak Stairs! Lots Of Upgrades Done Throughout The House. Oversized Master Retreat W/ Walk-In Closet & 4Pc Ensuite W/ EV Rough In! (id:35762)
Century 21 Titans Realty Inc.
1010 Ritson Road N
Oshawa, Ontario
Client Remarks***Builders, Investors, Developers and Contractors*** Here is your perfect opportunity to own a prime piece of land on a generous 110 x 215 Foot Lot, Beautiful Circular Driveway, Spiral Staircase, Great Opportunity To Build/Renovate Your Custom Home, the possibilities and potential here are endless. Located in the North Oshawa Don't miss out on this fantastic opportunity to create your dream home in a vibrant community close to shops, restaurants, parks.This Is A Golden Chance To Expand Your Projects & Portfolio In A Sought-After Location. Property Being Sold "As Is, Where Is" Condition. Any Reasonable Offer Will Be Entertained , Excellent Location , Great Opportunity (id:35762)
RE/MAX Ultimate Realty Inc.
5 Weir Crescent
Toronto, Ontario
Attention First-Time Buyers, Investors, and Renovators: Impressive Detached Bungalow on a Rare 50' x 170' Lot in West Hill - Ideal for Remodeling,on a Rare 50' x 170' Lot in West Hill - Ideal for Remodeling,This Bright and Inviting 2+1 Bedroom, 2-Bath Bungalow Shines! Featuring an Open-Concept Living Area with Laminate Flooring and a Sun-Filled Kitchen Overlooking the Dining Room with Hardwood Floors.Amazing Location! This Home Offers Unbeatable Convenience - Just Steps to Top-Rated Schools and Minutes to U of T Scarborough, Major Plazas, Banks, and All Essential Amenities.A Truly Exceptional Location for Families, Students, or Investors Alike! (id:35762)
Homelife/future Realty Inc.
724 Barnes Crescent
Oshawa, Ontario
**Bring the In-Laws** Welcome to this beautifully 4-bedroom, 4-bathroom home that combines comfort, luxury, and modern living. Located in a desirable Northglen neighborhood, this home offers ample space and impressive features designed for both relaxation and entertaining. As you enter the double front door, you'll immediately appreciate the open-concept floor plan, flooded with natural light from large windows. The spacious living room boasts high ceilings, creating an airy, welcoming atmosphere. The adjacent dining area provides the perfect setting for family meals or dinner parties. The renovated kitchen featuring newer stainless steel appliances, a large 11 ft 6" island, quarts countertops and a walkout to a 40 ft by 12 ft deck. The adjacent family room with cozy wood burning fireplace provides the perfect setting for family movies. The UPPER floor includes a generous primary suite, complete with 2 closets, a walk-in closet plus a 6 ft double rack full height and a renovated spa-like en-suite. Three additional bedrooms and another bathroom with a walk-in shower offering plenty of space and privacy for family members or guests. The LOWER level is partially finished with a walkout in-law one bedroom suite. The new Rose Valley Park is just blocks from this home featuring 4 pickleball courts, multiple play structures, BMX park, garden walk and pathways. PLUS new recreation centre set to open in 2026 NE of Thornton and Conlin Rd will have library, pool, triple gym, indoor field, fitness centre and seniors centre. This exceptional home offers everything you need and more luxury, space, location and convenience. Don't miss the opportunity to make it yours! (id:35762)
Century 21 Leading Edge Realty Inc.
1721 Frederick Mason Drive
Oshawa, Ontario
Welcome to Your Dream 4-Bedroom Detached Home in the Sought-After Taunton Community! Discover the perfect blend of modern elegance and everyday comfort in this stunning 4-bedroom, 3-bath home, ideal for families. Step into a bright and airy open-concept main floor featuring soaring 9-foot ceilings, spacious living and dining areas, and a cozy family room all thoughtfully designed for gatherings with family and friends. The heart of the home is the stylish eat-in kitchen, complete with beautiful stone countertops, stainless steel appliances, a large center island, and ample cabinetry, offering both extra counter space and storage. Walk out to a private backyard oasis, perfect for outdoor entertaining or peaceful relaxation. Upstairs, you'll find 4 bright and generously sized bedrooms, each offering ample closet space and an abundance of natural light. The luxurious primary suite serves as a true retreat, featuring a spacious walk-in closet and a spa-like 4-piece ensuite bath. This exceptional home is located minutes from top-rated elementary and high schools, community centers, scenic trails, shopping plazas, and more. Enjoy quick access to major highways just a 2-minute drive to Hwy 407 and less than 10 minutes to Hwy 401, the GO Train Station, UOIT, Durham College, Oshawa Airport, and a local golf club. Dont miss the opportunity to make this exceptional property your forever home! (id:35762)
Joynet Realty Inc.
400 - 100 Broadview Avenue
Toronto, Ontario
Up to 11,000 sq. ft. of improved office space available for sublease within a full-floor suite at 100 Broadview Ave, shared with the back office for a reputable non-profit organization. Ideal for other like-minded organizations seeking a flexible, turn-key environment with access to private offices, open work areas, meeting rooms, a shared kitchen/lounge, and a large server room with supplemental HVAC. Located with convenient access to transit and downtown. Flexible layout and inclusive rental rate with short- or long-term options available. Utilties and additional services are to be shared. (id:35762)
RE/MAX Hallmark Realty Ltd.
204 - 1625 Pickering Parkway
Pickering, Ontario
* Welcome to 1625 Pickering Parkway, Unit 204 * a bright and beautifully maintained 2-bedroom, 2-bathroom condo offering 966 square feet of comfortable living in the heart of Pickering.This thoughtfully designed unit features a spacious open-concept living and dining area with large windows that fill the space with natural light - making it the perfect backdrop to host friends and family or enjoy an evening in with your favourite movie or curl up with a book. The kitchen space includes stainless steel appliances, sleek cabinetry, and generous counter space for easy meal prep. Theres also direct access to the private balcony, making it the perfect spot to enjoy your morning coffee or unwind at the end of the day.The primary bedroom gives you the perfect sun-drenched retreat and includes double closets and a private 4-piece ensuite. The second bedroom is ideal for guests, a home office, or growing families and offers a semi-ensuite. You'll also appreciate the in-suite laundry, ample closet space throughout, and an additional storage locker for those extras you want tucked away.This unit comes with one owned parking space and access to plenty of visitor parking. To top off the long list of features this condo has to offer, it is conveniently located on the second floor; making it easily accessible by stairs and offering reduced elevator traffic for that added everyday ease! Residents also enjoy use of the outdoor BBQ area with space for al fresco dining perfect for summer evenings with your favourite people. Located just minutes from the GO Station, The Shops at Pickering City Centre, Parks, restaurants, Public Transportation and Highway 401. This home offers the perfect blend of comfort, convenience, and community. Whether you're a first-time buyer, downsizers, or investor, this is one you'll want to see for yourself because they just don't build them like they used too! (id:35762)
RE/MAX Hallmark First Group Realty Ltd.
39 Silverview Drive
Toronto, Ontario
Immaculate and beautifully upgraded 3+1 bedroom raised bungalow nestled in the heart of prime Willowdale, offering exceptional value and unbeatable convenience. This bright and spacious home features finished main floor and finished basement and is ideally located just a short walk to Yonge Street, Finch Subway Station, and top-rated schools. Set on a quiet,family-friendly crescent, this lovingly maintained and upgraded property showcases pride ofownership throughout, with thousands spent on recent improvements. Enjoy a sun-filled layout with generous principal rooms, updated bathrooms, and a fully finished basement unit, perfect for extended family, in-law suite, or additional income potential. Whether you're a growing family, investor, or builder, this home offers a rare opportunity to secure a solid, move-in ready property in one of North York's most desirable neighbourhoods. Steps to public transit,parks, community centres, shopping, restaurants, and all amenities. Don't miss out on this exceptional opportunity to own in a location that truly has it all! 6 public & 7 Catholic schools serve this home. Of these, 8 have catchments. There are 2 private schools nearby. 4 playgrounds and 2 ball diamonds are within a 20 min walk of this home. Street transit stop less than a 3 min walk away. Rail transit stop less than 1 km away (id:35762)
Royal LePage Your Community Realty
104 - 1 Cardiff Road
Toronto, Ontario
Welcome to unit 104 at The Cardiff Condos, freshly painted boutique mid-rise condo in the heart of the vibrant Mount Pleasant community. This bright and spacious ground-floor townhouse-style unit offers 1,102 sq ft across two levels, featuring a smart and efficient layout with modern finishes. The main floor offers open-concept living and dining spaces, while the upper level provides private and comfortable bedrooms generously sized and three bathrooms, all bathed in natural light.Quick access to the TTC, subway, shops, restaurants, groceries, entertainment, and top-rated schools, everything you need just steps from your door. (id:35762)
Royal LePage Signature Realty
309 - 19 Grand Trunk Crescent
Toronto, Ontario
Spacious Downtown Condo, 2 Bedroom & 1.5 Washroom W/ Balcony. Laminate Floor in living, Carpet in bedrooms. Stainless Steel Appliances. Ensuite Washer & Dryer with Powder Room. Walk To Union Station, Scotiabank Arena, Roundhouse Park, Waterfront And Financial District. Live in the Heart of a World Class City. (id:35762)
Loyalty Real Estate
3305 - 38 Elm Street
Toronto, Ontario
Incredible & Affordable Value For Downtown Real Estate!! First-Time Buyers & Investors - This Building Is Meant For You. Offers Anytime - Motivated Seller. Spectacular City View From This Sub-Penthouse 1 Bdrm/1-Bath Unit In Luxurious Minto Plaza! Amazing Building Amenities Include Gym, Rooftop Deck/Garden, & A Well-Maintained Indoor Pool. Location Is A Winner - Steps to Parks (Allan Gardens, Grange Park), World-Renowned Schools (University of Toronto, Toronto Metropolitan University), Fine Dining & Retail Spaces, TTC Just Steps Away To Make Your Daily Commutes Easy & The Ultimate Downtown Experience in the Heart of Toronto. Visit With Confidence. Extras: Cooktop Stove (2018), Oven (2018), B/I Microwave (2018), B/I Dishwasher (218), Fridge (2018), Full Size Washer/Dryer (2018) (id:35762)
Right At Home Realty



