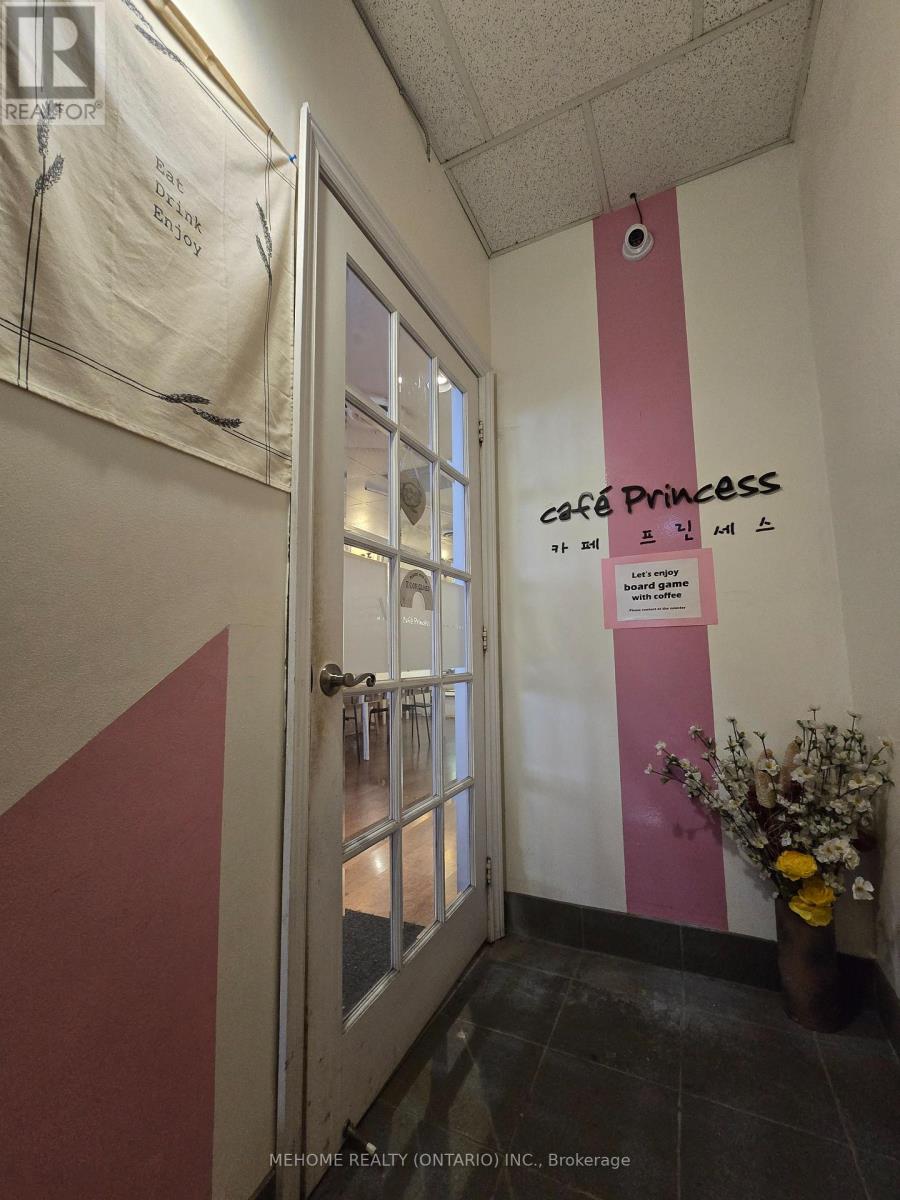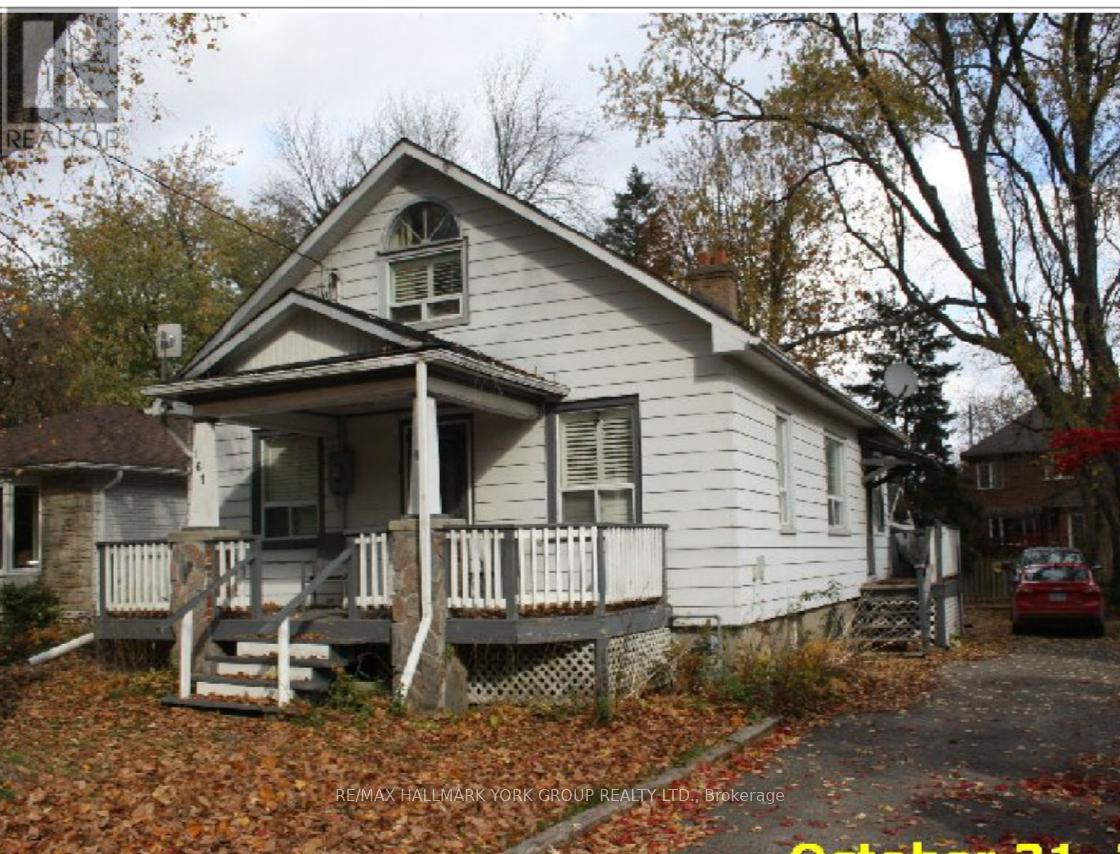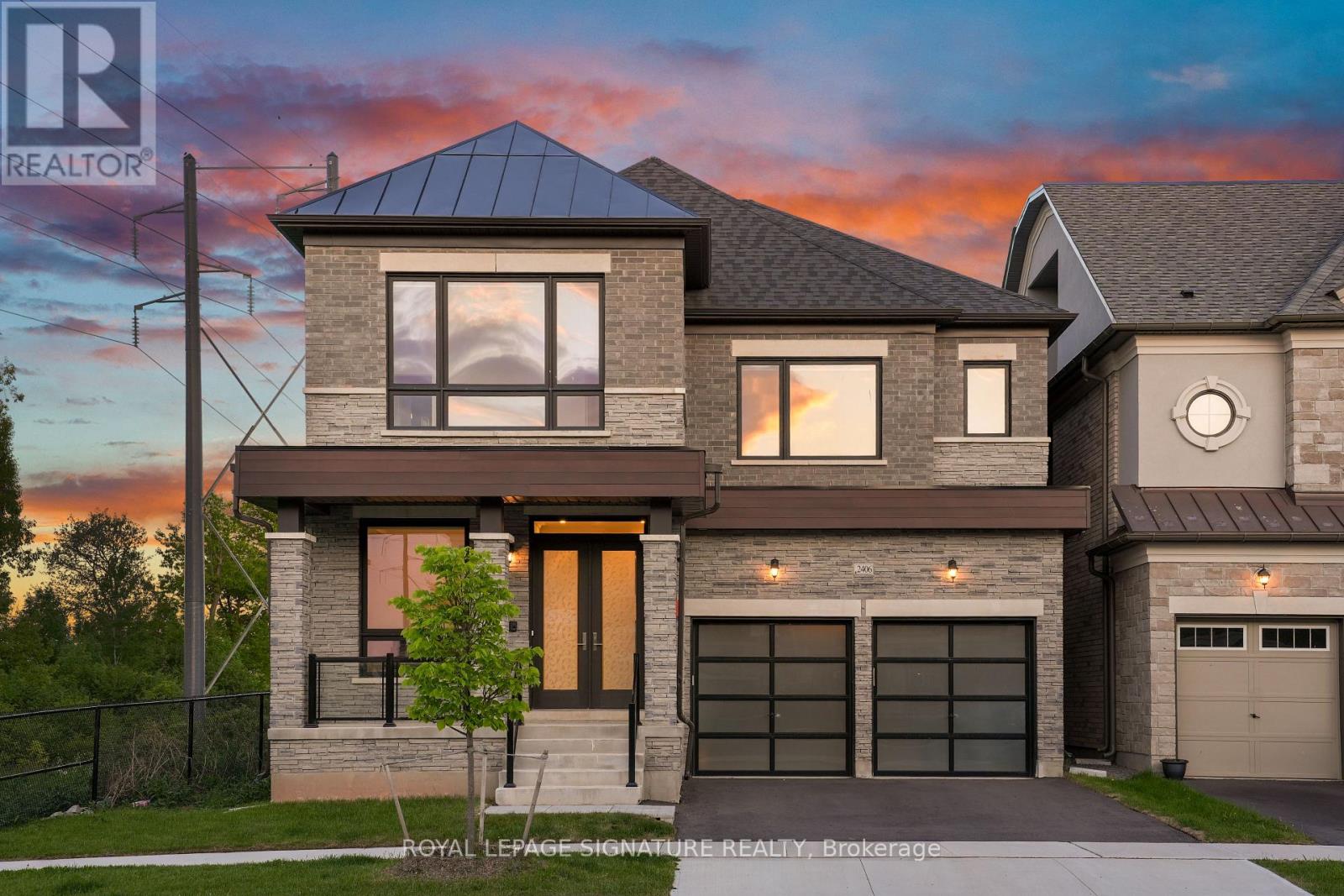2nd Fl - 5590 Yonge Street
Toronto, Ontario
Prime Location Opportunity! Step right into the heart of North York with Finch Station at your doorstep. Presenting a Historical & Famous Korean Dessert Cafe that offers an array of delectable beverages, snacks, Cakes and desserts. Currently operating successful Business. Spacious interior with over 50 seats, The Current Owner Will Retire. Monthly Gross Rent: $6,000 Approximately (Including HST, additional hydro, and heating, and water costs). Lease Term: 2.5 Years + 5 Years . This is an exceptional opportunity to become part of a thriving Operating in a bustling North York Best location. Don't miss out on this prime Business prospect with great potential for growth and profitability. (id:35762)
Mehome Realty (Ontario) Inc.
2512 - 77 Harbour Square
Toronto, Ontario
This Light-Filled & Renovated 2 Bed, 2 Bath Corner Suite Offers Expansive Lake And City Views & Is Located In The Best Part Of Toronto's Harbourfront Community To Enjoy All Of Its many Amenities. With Over 1200 Sq Ft Of Living Space And Oversized Windows, This Suite Is A Rare Opportunity At One York Quay! The Open Concept Living/Dining Room Layout, Offers Enough Room To Accommodate A Work-From-Home Office Space, Filled With Natural Light. The Large Balcony Provides A Perfect Spot For Relaxing And Unwinding With Unobstructed, Views Of The Harbour And City Skyline. The Chef's Kitchen W/Ample Storage & Counter Space And Breakfast Bar, Is Great For Entertaining. Other Notable Features Include: 2 Fully Renovated Baths. 4Pc Ensuite & Full His & Hers Closets In The Primary Bedroom, Semi-Ensuite Bath From 2nd Bedroom And Your Storage Locker Is Conveniently Located The Same Floor As Your Suite. Residents Enjoy An Array Of Luxury Amenities: 24-Hour Concierge And Security, An Exclusive Shuttle Service, On-Site Restaurant And Bar, Indoor/Outdoor Pool, Squash Courts, Guest Suites, And More. Access The Toronto Path System Just Across The Street! Experience Hotel-Style Living At The Heart Of Toronto's Harbourfront. Carefree Living With All Utilities Included + Parking & Locker As Well. Wow! All This Steps To The Financial District, TTC, Waterfront Trails, Toronto Island & Parks. **Non Smokers & Note This Is A No Pet Building As Per Building Declaration** (id:35762)
RE/MAX Hallmark Realty Ltd.
1413 - 410 Queens Quay W
Toronto, Ontario
Here's A Polished And Professional Real Estate Listing Description Based On The Information You Provided, Tailored For Maximum Appeal: Luxury Downtown Lakefront Living At Aqua Condos Prime Waterfront Location! Welcome To Aqua Condos, A Prestigious Monarch-Built Residence Offering Luxury Downtown Living On The Edge Of Lake Ontario. This Bright And Spacious 1-Bedroom Suite Features 9-Foot Ceilings And Floor-To-Ceiling Windows, Creating An Open, Airy Atmosphere Flooded With Natural Light. The Open-Concept Layout Seamlessly Integrates The Kitchen, Living, And Dining AreasPerfect For Entertaining Or Relaxing. Enjoy Wood Flooring Throughout, A Renovated Modern Bathroom, Fresh Paint, And A Granite Countertop Kitchen. Ample Storage Is Provided With A Large Closet. Exceptional Building Amenities Include: Rooftop Terrace With 360 Panoramic Views Of The CN Tower, Rogers Centre, Downtown Skyline, Toronto Islands, And Lake Ontario Party Room, Gym & Steam Sauna, Guest Suites, Billiards Room, Unbeatable Location Just Steps To: CN Tower, Rogers Centre, Union Station, St. Lawrence Market, Harbourfront Centre, Waterfront Trail, Queens Quay, World-Class Restaurants, Coffee Shops, And Everyday Conveniences, Water Taxi Access To Toronto Island & Walking Distance To Billy Bishop Airport, Turn-Key And Move-In Ready, This Well-Maintained Suite Offers The Best Of Downtown Living In A Vibrant, Waterfront Community. (id:35762)
Homelife/future Realty Inc.
26 Killick Road
Brampton, Ontario
This beautifully upgraded, move-in ready home offers 4 spacious bedrooms & 3 bathrooms abovegrade, plus a fully finished basement featuring 2 additional bedrooms, a modern kitchen,3-piece bath, separate laundry, and private garage entrance perfect for multigenerationalliving or rental income.Step into a thoughtfully designed layout freshly painted in designerneutrals, featuring separate living & dining rooms, a warm family room with hardwood floors,and an upgraded kitchen with stainless steel appliances, backsplash, breakfast bar, and amplecabinetry. Elegant California shutters enhance both style and privacy.Upstairs, the oakstaircase leads to a smart floor plan with a private primary suite boasting a 4-pc ensuite andwalk-in closet, while the other bedrooms are well-separated for comfort. Enjoy a convenient2nd-floor laundry, quartz countertops, and a Nest thermostat for smart energy savings. Brand-new Costco Appliances (2025) Gas range (main), electric range & full-size washer/dryer(basement) New Basement Kitchen (2025) Sleek finishes, perfect for rental or extended family ESA-Certified Pot Lights (2021) Professionally installed on main floor, basement & exterior Landscaping (2021) Fresh sod & flower beds in front and back Concrete Front Yard (2023)Durable, low-maintenance curb appeal Finished Basement Bedroom (2022) Professionally designed Laundry Room Cabinets (2022) Extra storage & functionality Powder Room Renovation (2022) Modern vanity & elegant wallpaper enhancing interior style & comfort Walk to a highly rated JK Grade 8school (no transitions required). Close to Mt Pleasant GO, public transit, library, shopping, and the incredible Creditview Sandalwood Park with trails, splash pad, and more. (id:35762)
Century 21 Green Realty Inc.
161 Church Street
Whitchurch-Stouffville, Ontario
Small town living w city amenities! This charming detached is on one of the prettiest streets in Stouffville - a low traffic, family friendly cul de sac surrounded by magnificent trees & a mix of historic & modern homes. Stroll down to Main St for a coffee, summer festivals, live music on a patio, and access 1st class community amenities including top schools, sports & recreation complexes, shopping & more - Stouffville has it all, along w an easy GO Train (walking distance!) commute to the downtown core. . Detached single car garage. Step out to the fenced backyard paradise , mature gardens. This house offers so much opportunity for the smart buyer: It's absolutely "live in" now with the ability to grow equity by adding improvements as you go; it's an incredible lot, prime for a rebuild of your 'dream house' in an already-proven area; It's an affordable option for the best-valued home on a high value street. Whether this is your first step on the property ladder, a move-up, an investment or a downsizing option - this is a great opportunity to get your foot in the door with a detached home, on an oversized lot, on a beautiful street you will treasure coming home to. (id:35762)
RE/MAX Hallmark York Group Realty Ltd.
1002 Cowbell Lane
Gravenhurst, Ontario
A rare show-stopping Century Home on over 1 acre along the Severn River in Muskoka, featuring more than 380 feet of stunning waterfront. This grand and character-filled home offers seven bedrooms and seven bathrooms, including two inviting in-law suites ideal for extended family or visiting guests. Youll fall in love with the charming wrap-around porch, soaring high ceilings, and beautifully maintained perennial gardens. Outside, enjoy the picturesque shoreline, your own private dock (new in 2023), volleyball court (2022), and horseshoe pits (2022)endless opportunities for relaxation and recreation. Inside, the spacious layout includes multiple ensuites, walk-in closets, a 10-foot ceiling height throughout, and a second-floor balcony overlooking the water from the primary bedroom, plus a convenient Jack-and-Jill bathroom perfect for family living. This incredible property adapts effortlessly to your lifestyle, whether for multigenerational living, cottage retreats, or hosting guests. Recent updates include a remodeled kitchen (2022), main floor laundry (2024), and extensive interior painting (2022-2024). All thats left to do is unpack and enjoy your dream home in Muskoka! (id:35762)
Real Broker Ontario Ltd.
12 Vintonridge Drive
Brampton, Ontario
Welcome to 12 Vintonridge Drive, This Home sits in the Prestigious area of Castlemore, 10 Ft Ceilings on main floor, Hardwood Floors Throughout Main Floor, oak staircase with iron pickets, new washrooms, fully upgraded kitchen with new tiles and new porch tiles, Renovated House With Aprx $150K Spent On All The Quality Upgrades, Large Windows throughout w/ lots of Lighting, Crown Molding throughout Main Floor, Beautiful Kitchen w/ S/S Built-in Appliances, main flr living and dining combined, Main Floor Laundry, door to garage from home, 2nd flr Features 4 Bedrooms w/ 3 Full Washrooms & Loft, Master Features 6 Pc Ensuite and W/I Closet w/ organizers, stone Driveway & Concrete Wrapping around the House & Backyard, Fully Finished 1 Bedroom Bsmt w/ Seperate Entrance, also ample space for personal use in bsmt, Enjoy Evenings & Family BBQS in the Beautiful backyard, Don't Miss This Home! (id:35762)
Century 21 People's Choice Realty Inc.
102 - 180 Veterans Drive
Brampton, Ontario
Very Rare! Bright & spacious ground floor 1 bedroom unit with high ceilings! 12ft in living room & bedroom & 11ft in kitchen. Upgraded throughout with large bedroom including a Walk-In Closet, open concept kitchen with quartz counters, stainless steel built-In appliances, high-end light fixtures. Laminate throughout. Large living area with floor to ceiling windows. No more elevators with easy ground floor access. Huge 226sqft terrace. Conveniently located, walking distance to Creditview Park, plazas, grocery, transit & more. (id:35762)
RE/MAX Millennium Real Estate
202 - 200 Robert Speck Parkway
Mississauga, Ontario
Extremely Spacious 3+1 Bed, 2 Bath Corner Condo | Approx. Over 1400 Sqft | 2 Parking | All Utilities IncludedRarely Offered | Ideal for Families or Student Groups | Prime Mississauga LocationWelcome to this rarely offered, sun-filled corner unit featuring 3 bedrooms + a large enclosed den (can be used as a 4th bedroom), 2 full bathrooms, and a bright solarium offering approx. 1430 sq.ft. of well-designed living space.Includes TWO adjacent underground parking spots and 1 locker. All utilities included heat, hydro, and water for added value and convenience.Newly renovated with modern finishes throughout. Enjoy a bright, open layout with oversized windows, a spacious kitchen with ample storage, and in-suite laundry. The versatile enclosed den is ideal as a home office or additional bedroom.Top-notch building amenities: indoor pool, gym, concierge, and landscaped courtyard.Unbeatable location steps to Square One, community centre, parks and trails, public transit, and quick access to 403/401/QEW.Move-in ready perfect for families or student shares. Dont miss out on this rare gem! (id:35762)
First Class Realty Inc.
2406 Charles Cornwall Avenue
Oakville, Ontario
Well-Maintained Luxury Home By Country Wide Homes In Prestigious Glen Abbey Encore. This Premium 42' Detached Brentwood Model Offers Over 3,000 Sq Ft Of Elegant Living Space And Backs Onto The Golf Course With No Rear Neighbours. This Home Features 10' Ceilings On Main, 9' On Second Floor, 4 Spacious Bedrooms Each With Ensuite Bath & Walk-In Closet. Chefs Kitchen With Extended Maple Cabinetry, Quartz Counters, Central Island, Undermount Sink, 36" WOLF Gas Range, Sub-Zero Fridge, Asko Dishwasher & Steam Oven. Wide-Plank Engineered Hardwood Throughout, Smooth Ceilings, Imported Tile, Oak Staircase With Iron Pickets, Electric Linear Fireplace, Frameless Glass Shower In Primary Ensuite. Smart Thermostat, 200 AMP Panel, Rough-Ins For EV Charger & Central Vac. Located Near Top-Ranked Schools, GO Station, QEW, Trails & Parks. A Rare Opportunity For Luxury Living In A Sought-After Neighbourhood! (id:35762)
Royal LePage Signature Realty
21 Garden Avenue
Brampton, Ontario
Welcome to your dream home a spacious, beautifully maintained family residence nestled on a premium extra-deep lot (approx. 135 ft), offering the perfect blend of comfort, style, and functionality. With 3+1 bedrooms and 3.5 bathrooms, this turn-key gem is thoughtfully designed to meet the needs of today's modern family. Step inside and be greeted by a bright, inviting layout featuring multiple living areas, including a formal dining room perfect for hosting dinners, and a cozy living room that walks out to your own private backyard oasis. The upgraded kitchen boasts ample cabinetry, modern finishes, and a layout that flows effortlessly for everyday living or entertaining. Throughout the home, you'll find quality laminate flooring and well-appointed upgrades that elevate the space. Upstairs, the above-grade family room features soaring vaulted ceilings that flood the space with natural light, an ideal spot to unwind or entertain. The expansive primary suite offers a tranquil escape, complete with ample closet space and dream ensuite potential. Two additional generously sized bedrooms share a modern 4-piece bath with an upgraded vanity, perfect for growing families. The fully finished basement extends your living space with a large rec room, additional bedroom, and full bathroom ideal for in-laws, guests, or a private home office setup. Enjoy evenings by the upgraded gas fireplace, summers in your serene backyard, and the year-round convenience of a move-in-ready home that checks every box. Don't miss this rare opportunity to own a home that combines space, elegance, and unbeatable value in one of the area's most desirable neighborhoods! (id:35762)
Fortune Homes Realty Inc.
3153 Goretti Place
Mississauga, Ontario
Spacious, sleek and sophisticated, this mesmerizing residence in the sought after Churchill Meadows community showcases a tastefully upgraded interior with finishes that include 9ft ceilings with crown moulding on the main level, LED pot lights, beautiful hardwood floors and a main floor layout that intricately combines your primary living spaces. Anchoring this home is the elegant kitchen dressed in granite counters, a large center island, built-in stainless steel appliances and ample upper and lower cabinetry space. The breakfast bar that overlooks your family room with gas fireplace opens up to your well manicured backyard, creating a seamless indoor/outdoor entertainment experience for your guests. Above, you will locate the romantic primary bedroom designed with a 4pc ensuite and a large walk-in closet. Down the hall lies a junior suite with its own 4pc ensuite + 2 more bedrooms with a Jack & Jill ensuite. The professionally finished basement with potential for a separate entrance completes this home with 4pc bath, modern kitchen, large rec with fireplace & den. That means you're one vision away from unlocking serious rental income. Enjoy a morning coffee or an evening with guests in your lovely backyard with seating areas on your stone+wood patios. Also a smart home with Lutron controlled lights! Superb location close to hospitals, highways, shopping centres, grocery stores and more! (id:35762)
Sam Mcdadi Real Estate Inc.











