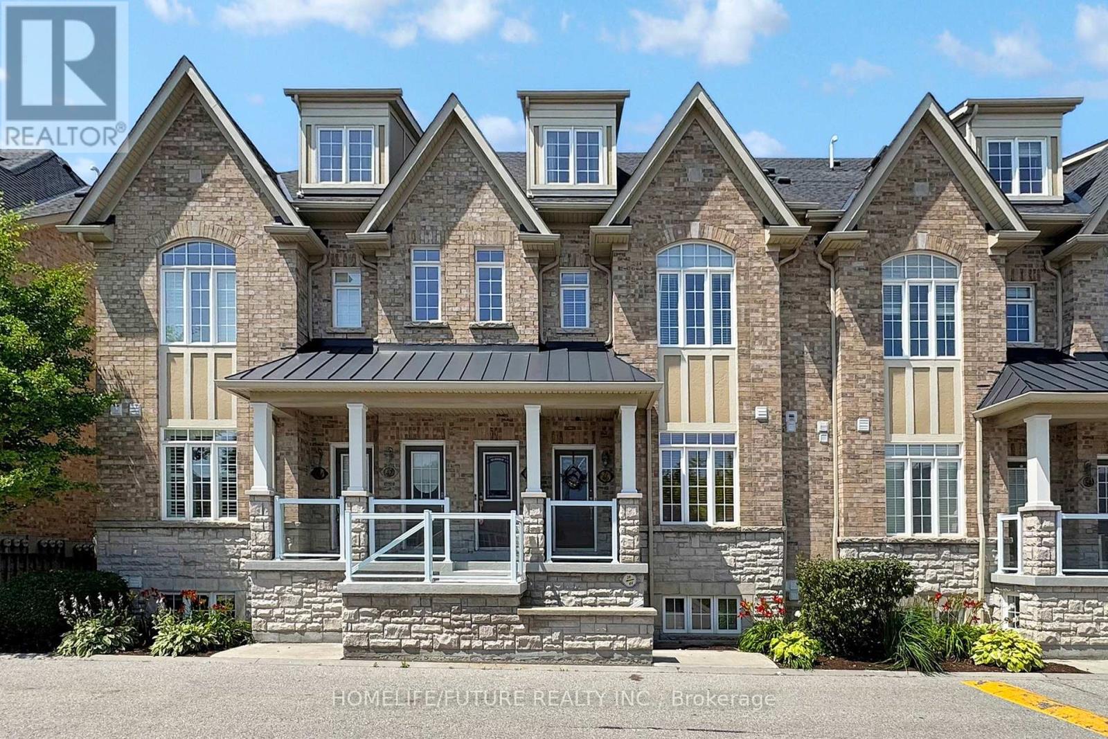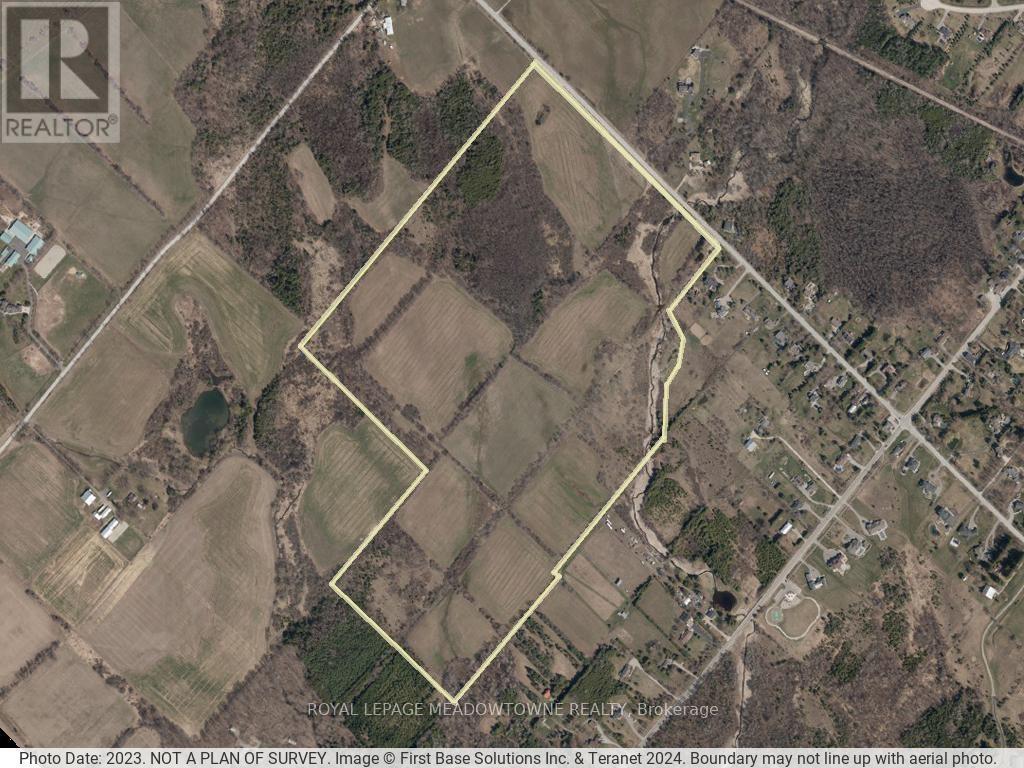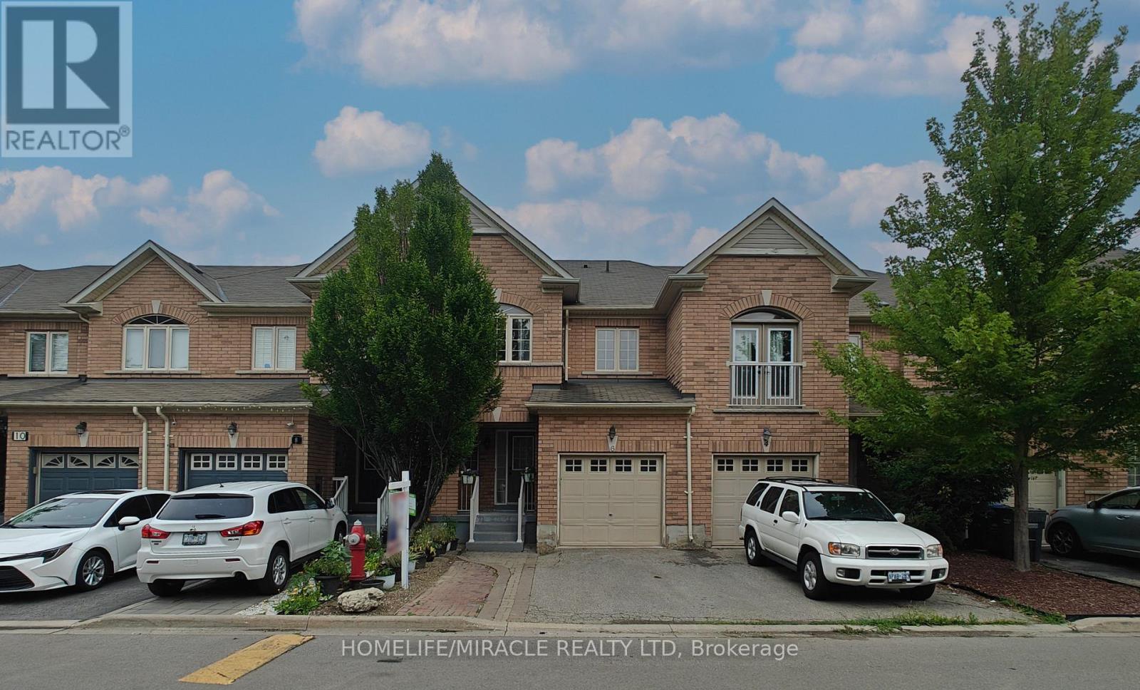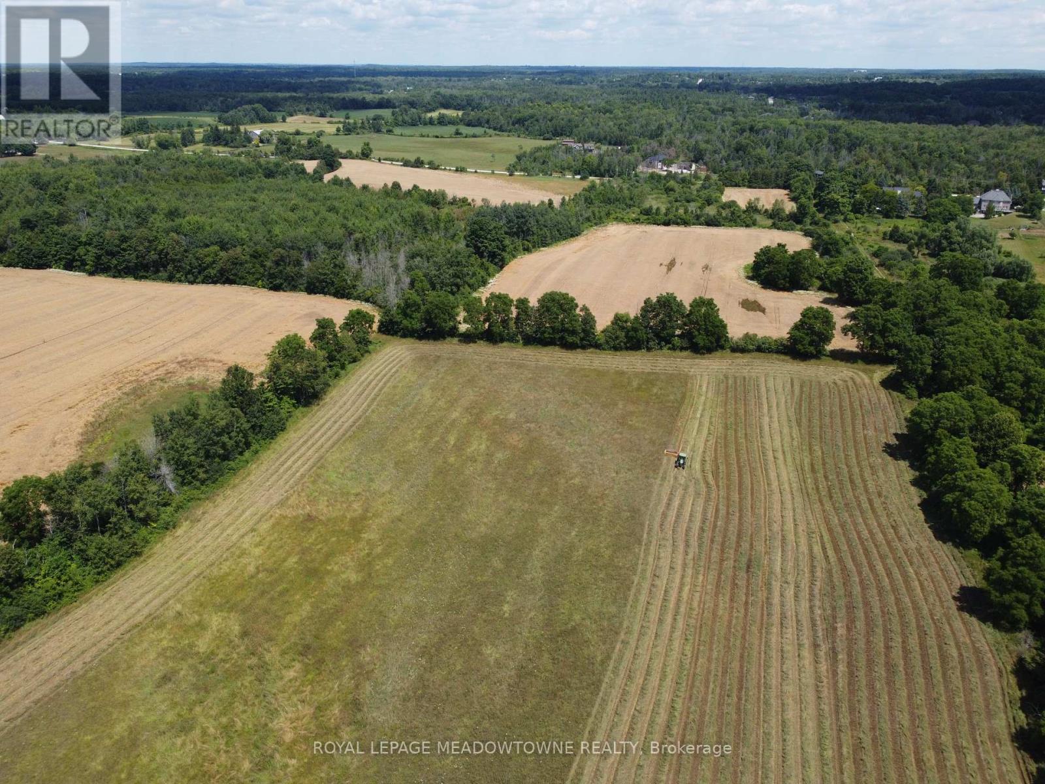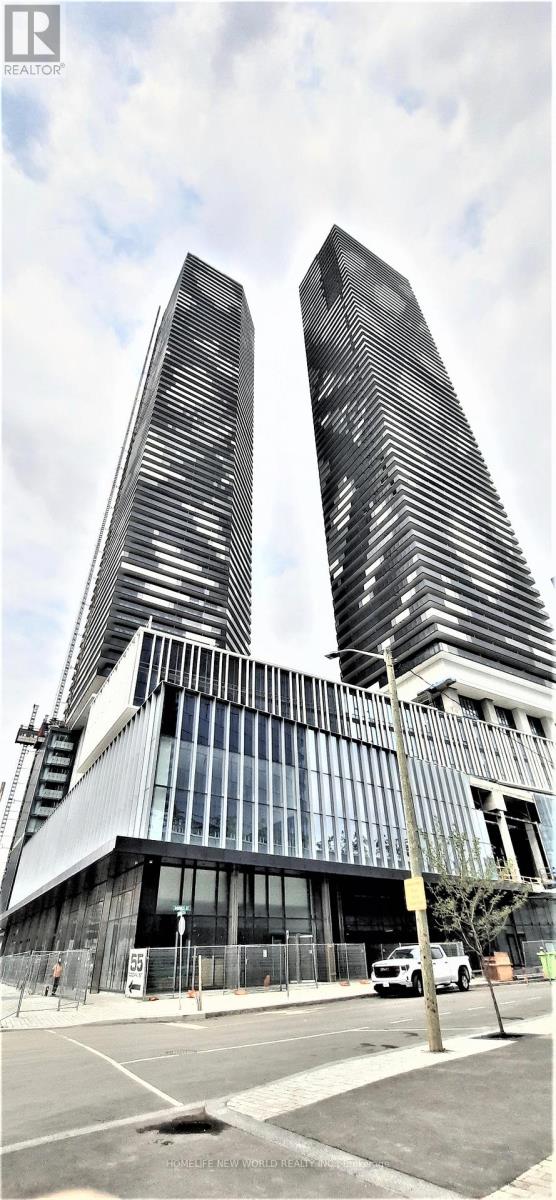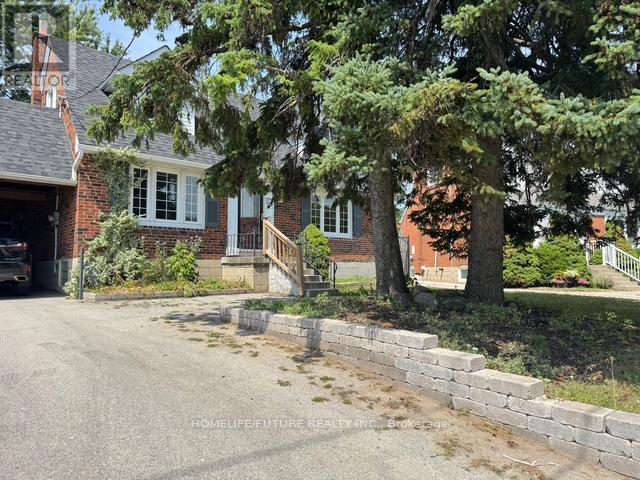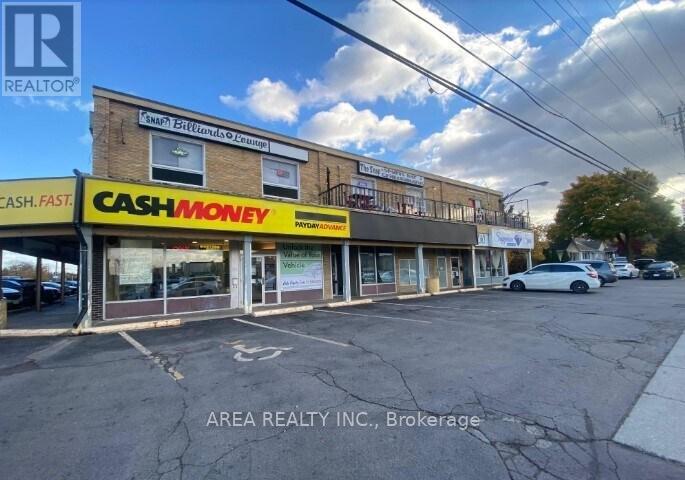38 Lovegrove Lane
Ajax, Ontario
You Must See This One In Person! Larger Than Most 2Bdrm Condo's In This Price Range Includes Two Car Parking! Walk-Out To Your Own Private Patio! Large Spacious Layout With High Ceilings, Loads Of Upgrades, Quartz Counters, Hardwood Floors, Pot Lights, Crown moulding Upgraded Kitchen & Baths, Glass Enclosed Shower, S/S Appliances. Very Unique Coughlan Built! Don't Miss This One!!!! Minutes from 401, Lifetime Fitness, Schools, transit, shopping and supermarkets (id:35762)
Homelife/future Realty Inc.
11080 First Nassagaweya Line
Milton, Ontario
Exceptional 115-Acre Agricultural Farming Opportunity with Long-Term Potential Bordering Moffat Town Limits. Secondary Agricultural (A2) zoned land located just north of the growing community of Moffat. This expansive and versatile landholding offers a compelling blend of cash crop producing farmland and recreational natural beauty. +/- 80 Acres of cultivated farmland ideal for cash crop farming currently leased lands. 30 Acres of mixed forest offers a peaceful, private setting. Residential uses include a rural estate were the previously home and barn once stood [since torn down]. Other uses include but not limited to hunting, hiking, cross-country skiing, and ATV/snowmobiling. 5.11 Acres of EP land. Benefit of reduced property taxes through enrollment in the Conservation Land Tax Incentive Program (CLTIP) and the Ontario Federation of Agriculture (OFA). Designated within the Protected Countryside, this property is ideal for agricultural use, while offering potential for future growth. Buyers are advised to conduct their own due diligence regarding future development possibilities with the Town of Milton and Conservation Halton. A rare investment in rural Ontario scenic, productive, and primed for those seeking both lifestyle and long-term value. (id:35762)
Royal LePage Meadowtowne Realty
6 September Place
Brampton, Ontario
This charming family townhome boasts 3 bedrooms and 3.5 bathrooms, situated on a serene ravine lot in a quiet neighborhood. The main floor features an open concept design with a spacious great room, Kitchen counter top are fully upgraded. The functional kitchen is equipped with modern appliances, ample cabinet space, and a convenient breakfast area that seamlessly integrates with the dining space and accesses the deck. The expansive master bedroom includes a walk-in closet and a 4-piece ensuite with a relaxing soaker tub. Two additional spacious bedrooms feature generous closets. separate laundry facilities and a FINISHED WALKOUT BASEMENGT with a 3-piece bath +4TH BEDROOM AND KITCHEN provide added convenience With ravine lot, +(Add rental income). Close to top rated school. This property presents an excellent opportunity for first-time buyers or investors. The seller is willing to negotiate a lease agreement for $3500.00 per month. Don't Miss It. Virtual staging in house (id:35762)
Homelife/miracle Realty Ltd
11080 First Nassagaweya Line
Milton, Ontario
This expansive 115.60-acre property, strategically positioned just north of development of the Village of Moffat, near the vibrant growth areas outlined in the Town of Milton and Moffat Official Plans. This secondary agricultural [A2] zoned land parcel features a blend of +/- 80 acres of cultivated farmland and an enchanting 30-acre segment of mixed forest, complemented by a small, 5.11-acre section designated as Environmentally Protected (EP-1) land. Conservation Halton approval required for any development plans. Benefit from reduced property taxes through credits under CLTIP & OFA. Ideal for a rural residential estate, farmers, naturalists, hunters, hikers, cross-country skiers, ATV & snowmobiling enthusiasts or wait for potential future development. A survey of the property is available. The property is subject to HST in addition to the listed price. Discover the possibilities awaiting in this serene, agricultural haven. A sign is posted on the property for easy identification. Explore this rare offering that borders the current development area, promising a blend of tranquility and strategic value. Security cameras monitor the laneway leading to this remarkable property. (id:35762)
Royal LePage Meadowtowne Realty
118 Julliard Drive
Vaughan, Ontario
Beautiful and well-maintained 2-storey freehold townhome available for lease in the highly sought-after Vaughan Mills Mall/Highway 400/Canadas Wonderland area. This spacious home features ideal for extended family or private use.Enjoy a premium lot fronting a park and school, with a long driveway and spacious front porch. Inside, you'll find 9-ft ceilings, hardwood floors, a modern open-concept layout, granite countertops, backsplash, and interlocking patio.A must-see! Fridge, tove, Dishwasher, Microwave, Washer/Dryer, California Shutters, Elfs. Close To Places Of Worships & Schools. Walk To Mall , Walk to Wonderland W/Everything. Easy Access To Hwys. (id:35762)
Century 21 People's Choice Realty Inc.
4210 - 55 Cooper Street
Toronto, Ontario
Sugar Wharf West Tower, 667Sqf, One+Den, Large Balcony, South View. Den Can Be 2nd Bedroom. Laminate Flooring Throughout. Steps Away Sugar Beach, Farm Boy, Loblaws, St Lawrence Market, Quick Access To Union Station & Downtown Financial district, Go Transit, & Street Cars. (id:35762)
Homelife New World Realty Inc.
96 Bevdale Road
Toronto, Ontario
This property is close to Yonge and Bathurst streets and North York Centre. (id:35762)
Homelife/future Realty Inc.
22 - 68a Main Street N
Haldimand, Ontario
Exceptional value in this beautifully maintained 2-storey end unit townhome featuring 2 bedrooms, 2 bathrooms, and a mostly finished basement. Enjoy the convenience of two exclusive parking spaces right at your front door, plus ample visitor parking for guests. Charming brick exterior and mature landscaping provide outstanding curb appeal, while the fully fenced backyard showcases a professionally installed stone patio - perfect for relaxing or entertaining. The bright, open-concept main floor offers a spacious kitchen with abundant cabinetry, pantry, stainless steel appliances, subway tile backsplash, and an eat-at peninsula. The kitchen flows seamlessly into the dining and living areas, with sliding glass doors that open to the private patio. Upstairs, you'll find a 4-piece bathroom and two generously sized bedrooms - one with ensuite privilege and the other featuring a walk-in closet. The basement boasts a large family room with a stunning feature wall, a versatile bonus space currently used as a home gym, and an unfinished laundry/utility area offering extra storage potential. Move-in ready, low condo fees and ideally located - don't miss this fantastic opportunity! (id:35762)
RE/MAX Escarpment Realty Inc.
205 Emerson Street
Hamilton, Ontario
Step into this charming,6-bedrooms,4- washrooms two story duplex with 3 attached car garage and huge corner lot .nestled in a wonderful neighborhood perfect for families and professionals alike. few Min Walk To Mcmaster University, Rare Found Solid 2 Storey Corner Brick House And A Huge Corner Lot this area, 4 Bdrms At 2nd Flr /2 Bdrms At main Floor All Above Ground, 2 Kitchen and 4 Full Baths, Two Completely Independent Units, Both Units Has There Own Kitchen And Two Full Washrooms, No Carpeting In Whole House, potential investment opportunity for the investor, Showing with confident. (id:35762)
RE/MAX Ace Realty Inc.
Bsmt - 574 Strouds Lane
Pickering, Ontario
Still New, Spacious & well-maintained 2 plus den basement apt with a private entrance, ensuite laundry and walk out access. Includes a full kitchen & updated finishes. Conveniently located near Kingston Rd. & Port Union, just mins away from Hwy 401, TTC,GO station, parks schools and Rec Centre. Groceries & Amenities within walking distance. Ideal for a quiet, responsible tenant, couple, small family. No pets, No Smoking. Tenant Insurance required. 2 parking spaces available. (id:35762)
Century 21 Leading Edge Realty Inc.
1208 - 33 Bay Street
Toronto, Ontario
Discover this beautifully upgraded, nearly 1,000 sq ft, two-bedroom suite just steps from the lake. Thoughtfully designed for both comfort and style, the open-concept kitchen flows seamlessly into the living and dining areas, ideal for both everyday living and entertaining. Enjoy the warmth of the south-facing exposure and unwind on the spacious balcony. Recently painted with newly installed flooring in the bedrooms, this move-in-ready home offers exceptional value. Take advantage of resort-style amenities, including a fitness centre, swimming pool, landscaped gardens, and more. (id:35762)
RE/MAX Premier Inc.

