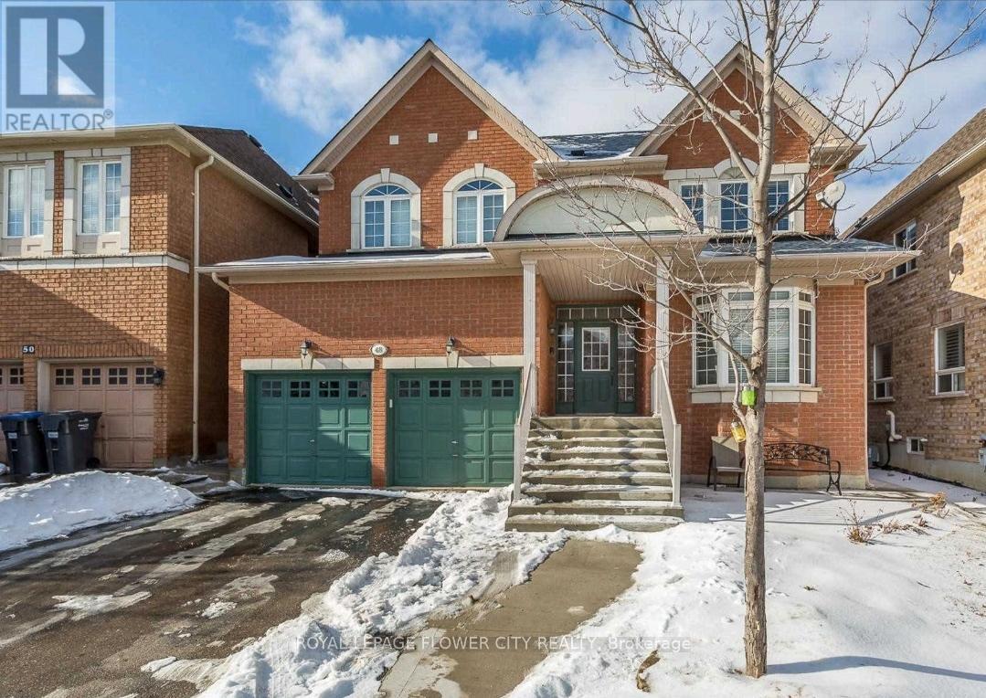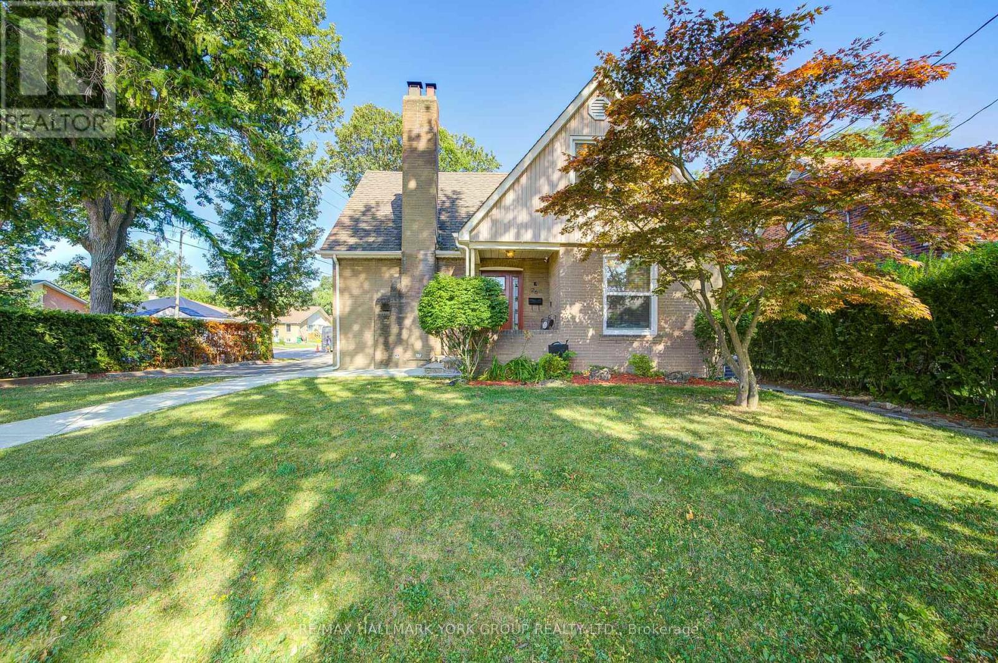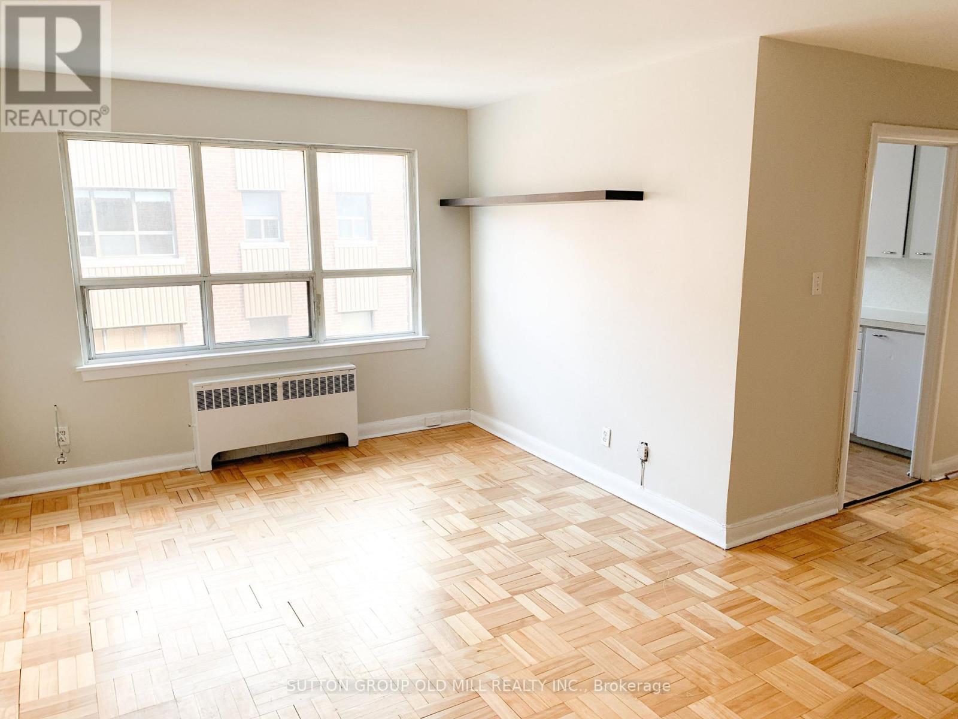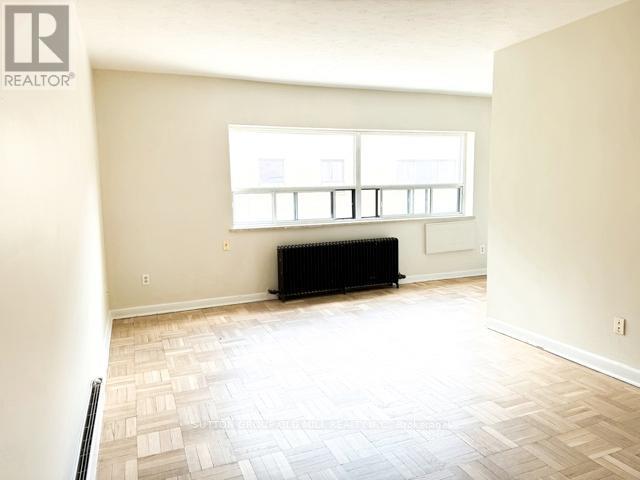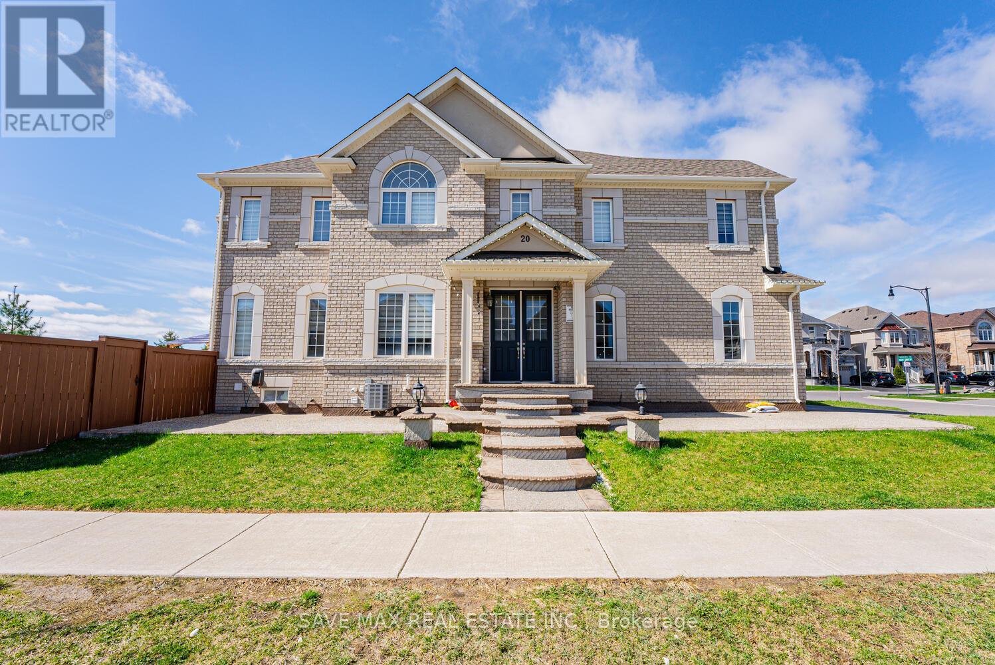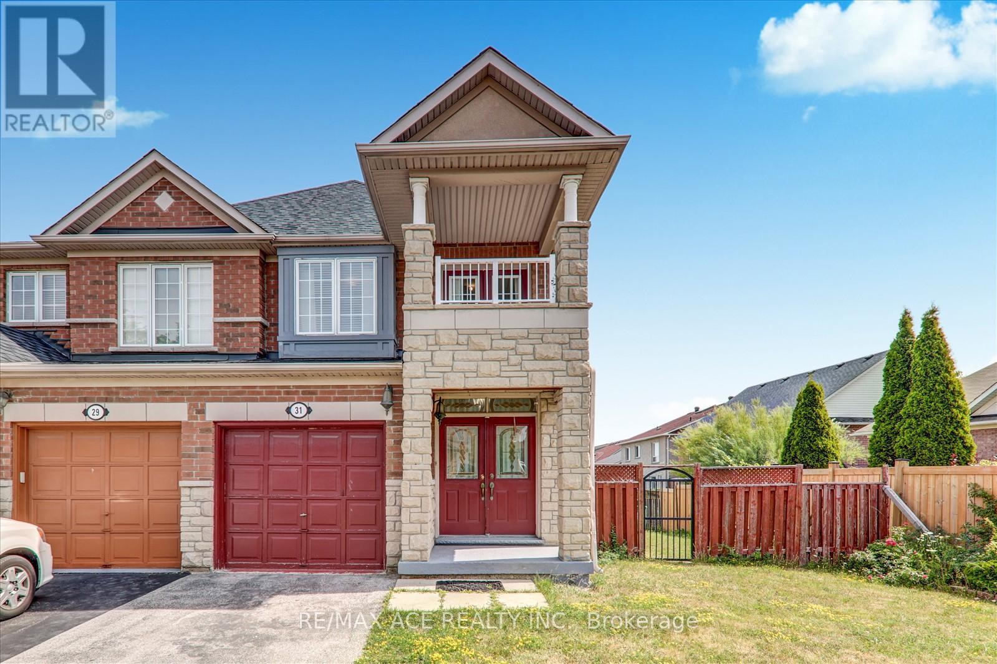933 Battery Park
London North, Ontario
Spacious 3-Story Townhouse In Gorgeous Neighborhood. Nearby school, Parks, and Shopping Mall. StepsTo Public Transit And Easy Access To the University Of Western Ontario. 9 Ft. Ceiling, Upgraded Laminate Flooring On Main Floor. Quartz Kitchen Countertop With Undermount Sink And Breakfast Bar. LargeBedrooms With Lots Of Sunlight. Nice Glass Balcony For Extra Outdoor Space. **EXTRAS** Stove, Fridge, Dishwasher, Hood Fan, Laundry Washer and Dryer. (id:35762)
Homelife Landmark Realty Inc.
48 Northface Crescent
Brampton, Ontario
Absolute Gorgeous upgraded 4 bedroom 3 bath Detached house(Upper Level), located in High Demand community. Hardwood Upgraded, Kitchen Quartz Counters, High End Appliances, Spacious Bedrooms, 2 Full Bath Upstairs !!. Excellent Location and close to all amenities. (id:35762)
Royal LePage Flower City Realty
04 - 8 Eglinton Avenue E
Toronto, Ontario
E-Condos Says It All. Spectacular 1+Den Open Concept, Bright & Spacious. Suite Features Contemporary Designer Kitchen With Integrated Appliances & Ultra-Fashionable Finishes. Host Friends In One Of The Luxurious Party Lounges, Bbq & Dine Al Fresco. Slip Into Tranquility Of The Yoga Studio Or Burn Some Calories In E Condo's Boxing Gallery. Steps To Absolutely, Positively Everything. (id:35762)
Royal LePage Your Community Realty
26 Gregory Street
Brampton, Ontario
Welcome to your private oasis in the heart of Brampton! This beautifully cared-for detached home sits on a rare, oversized lot and boasts a resort-style backyard complete with a sparkling in-ground pool, chic cabana bar, and lush landscaping - perfect for entertaining or relaxing with family. Step inside to find elegant hardwood and laminate flooring throughout, and a fully finished basement with its own entrance ideal for multi-generational living or rental income. Perfectly located just steps from schools, parks, transit, shopping, and places of worship, and only minutes from Downtown Brampton. Offering unbeatable lifestyle and long-term value, this is more than just a homeits a destination. (id:35762)
RE/MAX Hallmark York Group Realty Ltd.
10b - 101 Coe Hill Drive
Toronto, Ontario
ALL UTILITIES INCLUDED! This Charming one-bedroom basement apartment is filled with natural sunlight, thanks to large windows that brighten the space. The spacious living room is perfect for relaxing or working, while the cozy bedroom offers more than enough room for a queen bed plus extra space. The apartment also contains multiple closets for storage. Located in a beautiful and quiet suburb, this home is close to parks, shops, and cafes, making it ideal for those who enjoy modern conveniences nearby. TTC bus stop 1 min walk, 20 min walk to Runnymede Station, 15 min walk to the lake, 20 min walk to high park! Close to major highways. Don't miss your chance to call this sunny, inviting apartment home. Optional parking ($75/month/car). No smoking. Key deposit $45. (id:35762)
Sutton Group Old Mill Realty Inc.
7b - 309 The Kingsway
Toronto, Ontario
ALL In (id:35762)
Sutton Group Old Mill Realty Inc.
7 - 2846 Bloor Street W
Toronto, Ontario
Very spacious apartment in prime Bloor St W., boutique small building featuring 4 units per floor. Nestled in a vibrant, family-friendly safe neighbourhood, this spacious apartment offers comfort and convenience. This apartment has ample space, with large windows filling the interior with natural light. The layout is designed for spacious living, featuring a generous living room and den - ideal for a home office or dining space. The bedroom is very large, with enough room for a king bed and home office to fit. Abundant kitchen storage ensures organization, along with great additional storage. 2-minute walk to the Royal York Subway Station. Close to major highways. Nearby amenities incl stores, cafes, bakeries and pharmacies etc. many shops on Bloor St. Enjoy outdoor recreation with parks and the Humber River 10 min walk away. Water and heat included. Optional parking ($100/m/car). Hydro. No smoking. Key deposit $45. (id:35762)
Sutton Group Old Mill Realty Inc.
110 - 10 Coe Hill Drive
Toronto, Ontario
Short Walk from high park! South Facing. Nestled in a vibrant, family-friendly neighbourhood, this spacious apartment offers comfort and convenience. This apartment has ample space, with large windows filling the interior with natural light. The layout is designed for spacious living, featuring a generous living room and Den - ideal for a home office or dining space. Abundant kitchen storage ensures organization, along with great additional storage. 2 minute walk to the nearest bust stop, with quick access to the TTC subway (20 min walk to Runnymede station) and close to major highways. Nearby amenities incl grocery stores, cafes, bakeries, and pharmacies. Enjoy out door recreation with parks and High park nearby (20 min walk). Water and heat included.Optional parking ($75/month/car) + Hydro Extra. No smoking. Key deposit $45. (id:35762)
Sutton Group Old Mill Realty Inc.
21 Robert Green Crescent
Vaughan, Ontario
Stunning 4-bedroom, 4-bathroom home in desirable Patterson community with a walkout basement! Premium upgrades such as pot lights & California shutters. The open-concept dining area is enhanced by new lighting fixtures. The modern kitchen boasts stainless steel appliances, custom cabinetry, and a beverage fridge, while the spacious living room features a sleek tile wall with a gas fireplace and built-in speakers. The oversized primary bedroom offers a luxurious 5-piece spa-like ensuite, plus three additional spacious bedrooms on the second floor including one with a walk-out balcony. The bright and spacious walkout basement offers endless possibilities, professionally finished with a new fridge, combo washer-dryer, and cooktop, ideal for multi-generational living/in-law suite or rental income potential. Ideally situated right across from Eagles Nest Golf Club & Maple Nature Reserve Trail, Walking distance to Eagles Landing Plaza with Grocery store, Starbucks, Nursery and Childcare Center, Minutes to Maple GO Station, Walmart Supercenter, Mackenzie Health hospital, and Highly Ranked Schools such as Alexander Mackenzie H.S.; The perfect blend of urban convenience and serene lifestyle, Move-in Ready! **EXTRAS** All appliances (fridge, stove, dishwasher, washer & dryer), all ELFs & window coverings, alarm systems, built-in speakers, all basement furniture inclusive; HWT owned (id:35762)
Bay Street Group Inc.
Basement - 20 Desert Garden Drive
Brampton, Ontario
Stunning Corner House Legal Basement with Separate Entrance for Lease At One of The Most Desirable Area Of Brampton, Chef Delight Kitchen W/ Stainless Steel Appliances. Open Concept Living Area, Perfect Size Bedroom and Good Size Windows. Ensuite Laundry. One Car Parking. House is Backing Onto Park, Minutes From Mount Pleasant Go Station and All Amenities. Don't Miss!! (id:35762)
Save Max Real Estate Inc.
Lower - 2379 Hensall Street
Mississauga, Ontario
Prime Cooksville Neighbourhood Location! Very Bright & Spacious 2 Bedroom Bungalow, W/ Open Concept Living/Dining Areas, Large Kitchen W/Newer Appliances, 3Pc Bath W/Shower. Own Separate Laundry Ensuite & Huge Amounts Of Storage Space! (2) Parking Spaces On Driveway. Tenant Responsible For Winter Maintenance. Shared Backyard. (id:35762)
Harvey Kalles Real Estate Ltd.
31 Cherryplum Way
Brampton, Ontario
Beautiful 4 bedroom solid brick home. Laminate flooring throughout, carpet free. Brand new 2 bedroom, 1 washroom finished basement with separate entrance. Both main floor and lower kitchen have quartz countertops. Situated in the desirable neighbourhood of Lake of Dreams. (id:35762)
RE/MAX Ace Realty Inc.


