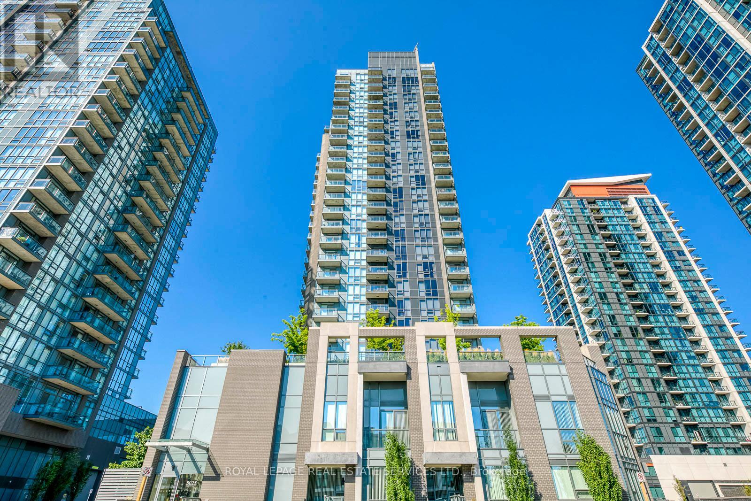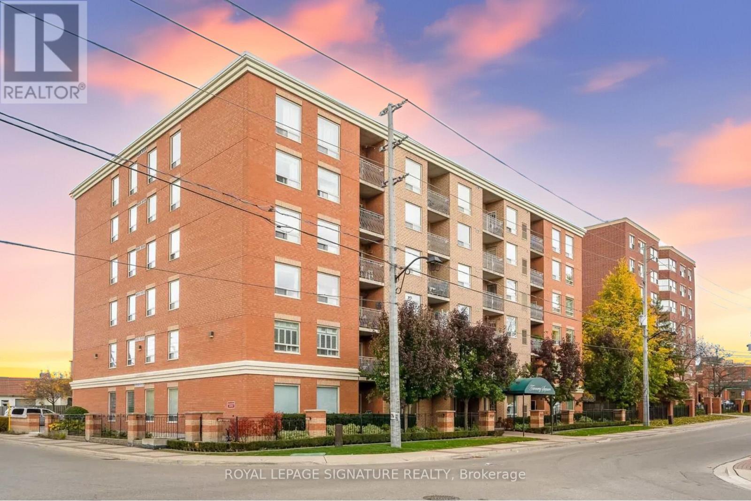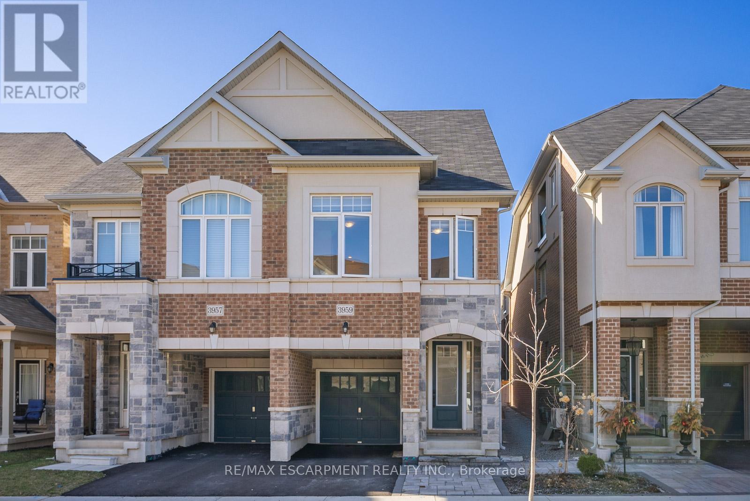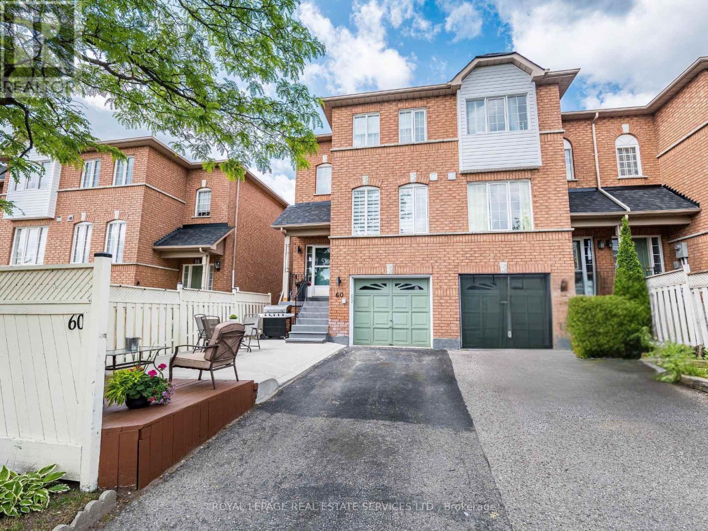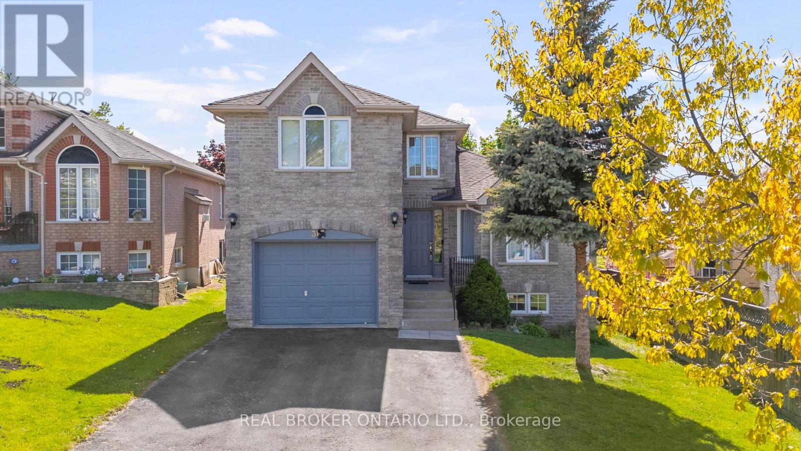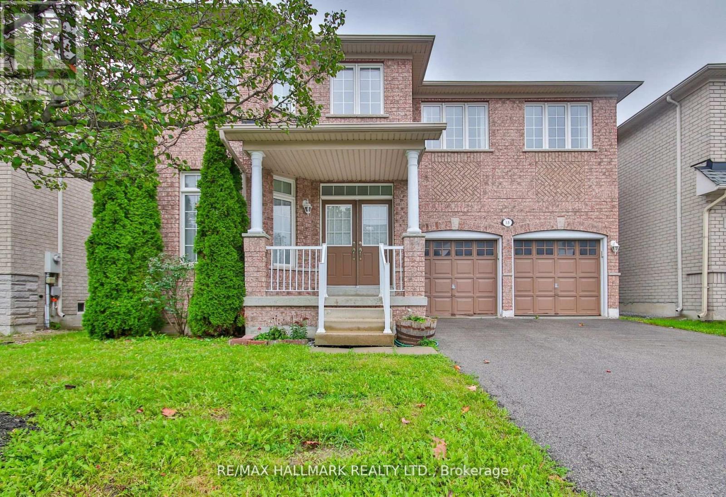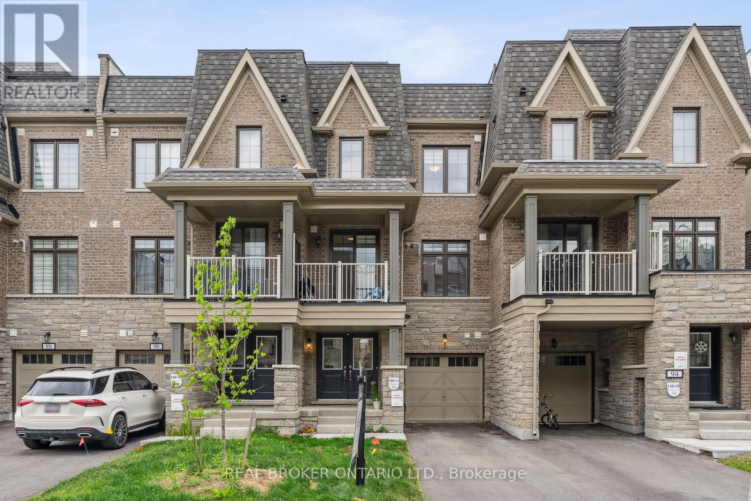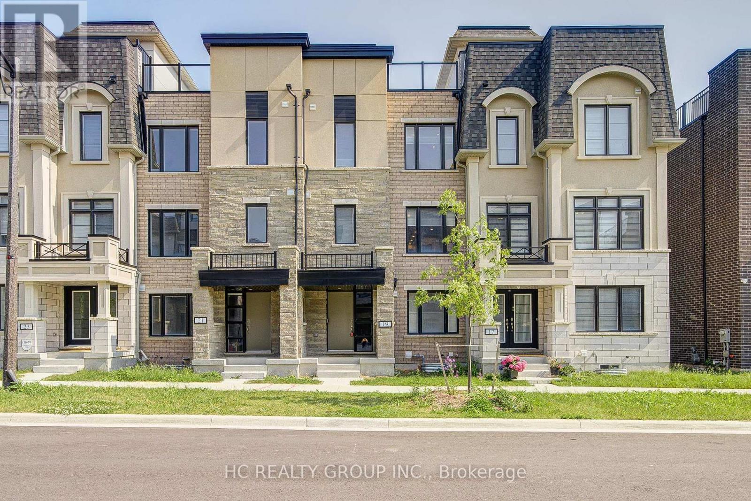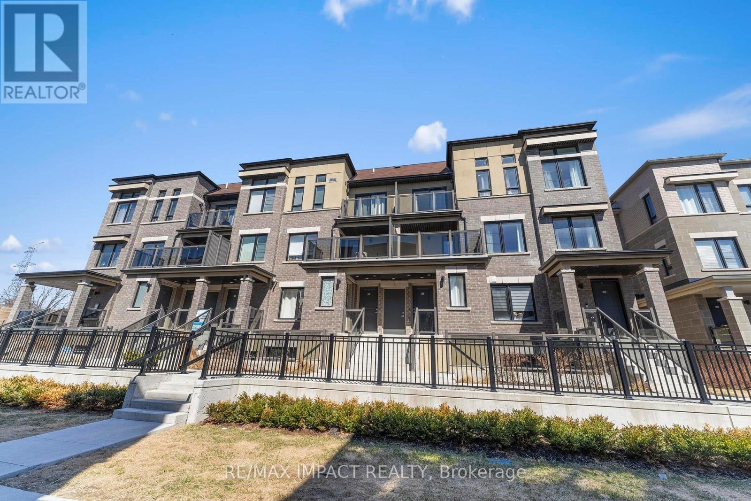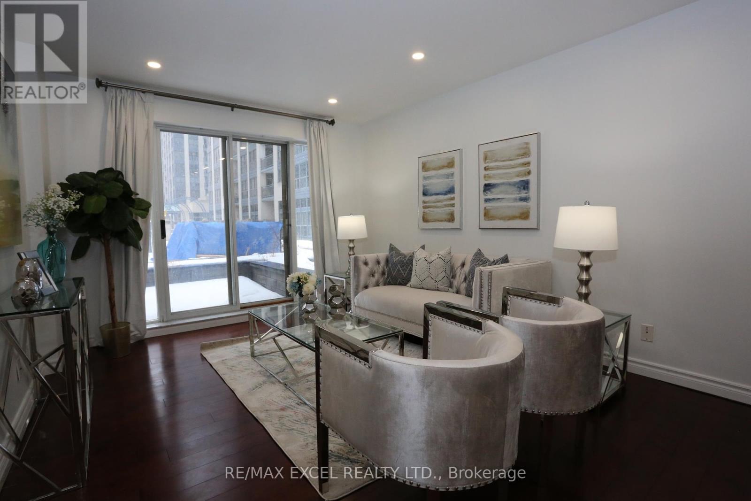2107 - 5025 Fours Spring Avenue
Toronto, Ontario
Bright 2+1 Bedroom, 2 Bathroom Condo In The Heart Of Mississauga! Functional Layout With Spacious Living/Dining Area, Modern Kitchen With Stainless Steel Appliances & Granite Countertops. Primary Bedroom With Ensuite Bath & Walk-In Closet. Unbeatable Location Steps To Square One Shopping Centre, Supermarkets, Restaurants, Banks, And All Amenities. Excellent Transit Access Close To Hurontario LRT Line, Public Transit, And Minutes To Hwy 403, 401 & QEW. Ideal For Professionals Or Small Families! (id:35762)
Royal LePage Real Estate Services Ltd.
204 - 32 Tannery Street
Mississauga, Ontario
Live in the heart of historic Streetsville, one of Mississauga's most charming and vibrant communities. This spacious two bedroom, two bathroom condo offers the perfect blend of character and comfort, nestled just steps from the village's quaint shops, restaurants, cafés, and local conveniences. Enjoy a bright, open concept layout with hardwood and tile flooring throughout, a generous walkout balcony with sunny south facing exposure, and a well appointed kitchen ideal for daily living or entertaining. The primary bedroom includes a walk in closet and private ensuite, while the second bedroom and full guest bath offer flexibility for families, roommates, or a home office setup. Added perks include in suite laundry, a large parking space, and proximity to Streetsville GO Station, major highways, scenic nature trails, and top rated schools. A rare lease opportunity in one of Mississauga's most desirable neighbourhoods. Book your showing today! Unit comes furnished or unfurnished. (id:35762)
Royal LePage Signature Realty
3959 Koenig Road
Burlington, Ontario
This spacious freehold semi-detached home is anything but typical, offering a versatile layout and thoughtfully curated finishes throughout. From the moment you walk up, youll be greeted by professionally designed interlocking stonework in both the front and backyard, creating stunning curb appeal and a polished, welcoming entry. Inside, you enter into a bright and airy front foyer, flooded with natural light, leading you into an open-concept living, dining, and kitchen space. Luxury vinyl plank flooring flows throughout the main level, offering a modern and durable finish. The kitchen features a gas stovetop, ample counter and cupboard space, and overlooks the fully fenced backyard - a perfect space to enjoy this summer! Whats more to love? The BBQ and fire pit are included in the purchase. This home is uniquely functional with two spacious primary bedrooms - one on the second floor and one in the third floor loft - each with its own luxurious 4-piece ensuite, complete with custom glass shower panels. This setup is ideal for families, overnight guests, or multigenerational living, providing everyone with their own private space. In addition to the two primary suites, the second floor offers two more generously sized bedrooms with ample closet space, as well as a cozy, lightfilled secondary living areaperfect as a reading nook, home office, or playroom. The third-floor loft, with its own balcony and full bathroom, can easily serve as a studio, gym, or workspace, making the home adaptable to your lifestyle. The unfinished basement features large above grade windows, bringing in plenty of light, and is roughed-in for an additional bathroom, giving you the opportunity to expand your living space with ease. (id:35762)
RE/MAX Escarpment Realty Inc.
39 Passmore Avenue
Orangeville, Ontario
Step into 39 Passmore Avenue, a welcoming 2 storey home tucked into a family-friendly neighbourhood. Lovingly maintained by the original owner, this home showcases true pride of ownership inside and out - from the beautifully landscaped front gardens to the inviting curb appeal that makes a lasting first impression. With approximately 1,929 square feet of thoughtfully designed living space + fully finished lower level, this home is perfect for comfortable everyday living and easy entertaining. As you enter, you're greeted by elegant formal living and dining rooms with rich hardwood flooring - ideal for hosting family dinners or relaxing evenings. The heart of the home is the bright eat-in kitchen, which opens to a sunny breakfast area with a walk-out to the back deck. It also connects seamlessly to the family room, where a gas fireplace adds a warm and inviting touch. A convenient 2 piece powder room on the main level is perfect for guests, and the laundry room adds everyday functionality. Upstairs, the spacious primary suite features a 4 piece ensuite, while two additional bedrooms are serviced by second full bathroom offering plenty of room for the whole family. The finished lower level provides even more versatility, with a large rec room, dedicated workshop, and a cold room for extra storage. Outside, the fully fenced backyard is ready for play, gardening, or weekend barbecues. With an attached 2 car garage and numerous upgrades over the years, this home is ready for its next chapter. (id:35762)
Royal LePage Rcr Realty
60 - 57 Brickyard Way
Brampton, Ontario
This beautifully designed 2-storey END UNIT townhouse - that feels just like a SEMI checks all the boxes! Absolutely perfect for first-time buyers, families looking to downsize and investors alike. This 3-bedroom, 2.5-bathrooms home offers a perfect combination of style and comfort, creating a spacious and welcoming atmosphere that is sure to impress. Thoughtfully updated with laminate flooring throughout, and featuring a renovated kitchen with quartz countertops, stainless steel appliances, extensive cabinetry, and a spacious breakfast bar, this space is perfect for entertaining or enjoying a morning coffee in the breakfast area while soaking in the natural light from the large windows. The formal dining area seamlessly blends into the living space, making it ideal for family gatherings and everyday enjoyment. The second floor features a great layout with three spacious bedrooms that benefit from abundant natural light through their windows. The fully finished basement adds valuable and flexible space, is large enough to accommodate a variety of needs, whether you envision a new home office, an in-law suite, a children's play area, a craft room, a cozy reading nook, or anything else you might require. This level is also conveniently equipped with a 3-piece bathroom and a dedicated laundry area. Furthermore, it provides direct access to both the attached garage and the private driveway, which can accommodate parking for up to three vehicles a truly convenient feature. This move-in ready property is situated within a quiet and well-maintained community and includes a rear lovely patio, perfect for enjoying countless summer days. This spotless and meticulously desired 2-storey townhouse has lots of upgrades that you do not want to miss! Low maintenance fees! Located within walking distance to everyday essentials, grocery stores, plazas, restaurants, schools and parks. With public transit, Go transit, and major highways nearby, commuting is simple and efficient. (id:35762)
Royal LePage Real Estate Services Ltd.
31 Bell Street
Barrie, Ontario
BRAND NEW WINDOWS THROUGHOUT - JUST INSTALLED! Fantastic functional home in the highly sought-after Ardagh Bluffs community! Located just an hour from the Toronto area, this home is ideal for first-time buyers, down-sizers, or a small family looking for space to grow. Step inside to a fantastic open layout featuring a large kitchen boasting ample counter space, a gas stove, and stainless steel appliances, including a new fridge and dishwasher. The living room with cosy gas fireplace seamlessly flows between the dining room and large back deck perfect for summer. The home offers two well-sized bedrooms, with the primary suite featuring an ensuite bathroom and walk-in closet, while the main floor bedroom enjoys convenient access to a semi-ensuite bath. Step outside to enjoy the fully fenced backyard, perfect for entertaining, gardening, or letting pets and kids play safely. The oversized single-car garage provides ample storage, and the full unfinished basement offers exciting potential to customize the space to suit your needs. Located in a family-friendly neighbourhood with scenic walking trails, great schools, shopping, and easy highway access, this home offers the best of Barries amenities. (id:35762)
Real Broker Ontario Ltd.
15 Briarglen Road
Markham, Ontario
This gorgeous 5 bedroom home in the high demand neighbourhood of Cachet is calling your name. Boasting over 2500 sqft of living space. Clean, bright and spacious, open concept layout with optimal sized bedrooms. Direct access to 2 car garage. Gleaming hardwood floors on main level. Electric fire place in living room. Covered porch - perfect for your morning coffee! Eat-in kitchen with walk-out to backyard. 5-piece ensuite bath and walk-in closet in primary bedroom. Large private fenced backyard with interlocking. Situated on a quiet street walking distance to great schools and Willowheights. Quick access to Highway 404, Major Mackenzie Dr E, places of worship, eateries, gas station, coffee shop and so much more! Ideal for growing families and space seekers alike. Don't miss this opportunity to live in a family oriented community with life's conveniences all a stone's throw away. Welcome home. (id:35762)
RE/MAX Hallmark Realty Ltd.
92 William Shearn Crescent
Markham, Ontario
A Rare Find in Union Village - Welcome to this 2-year-new, 100% freehold townhouse in the prestigious Minto Union Village, offering a rare opportunity to own in one of Markham's most sought-after communities. Surrounded by serene parks and lakes, this home offers a tranquil lifestyle in a picturesque setting yet remains just minutes from all the essentials. Inside, discover elegant design features including: 9-ft ceilings, Quartz countertops, eat-in kitchen island with stainless steel appliances. Hardwood floors throughout the main floors and upgraded carpeting upstairs. Large partial basement with tons of storage. The best part - a private rooftop terrace - your perfect spot to unwind or entertain under the stars. Live steps from top-ranked schools like Pierre Elliott Trudeau High School, and enjoy seamless commuting with quick access to Hwy 404, Hwy 7, Hwy 407, and nearby GO train stations. Indulge in a luxury lifestyle just minutes from Angus Glen Golf Club, Unionville's historic Main Street, and the state-of-the-art community centre. This home is a must-see for discerning buyers seeking value, style, and location. (id:35762)
Real Broker Ontario Ltd.
19 Guardhouse Crescent
Markham, Ontario
Experience upscale suburban living in this beautiful 100% freehold (no Potl fee) 1.5 years old townhouse, located in the prestigious Angus Glen neighborhood of Markham. This prime location offers a blend of luxury living and natural beauty, with the renowned Angus Glen Golf Club just minutes away. The property features a stunning 534 S.F. rooftop terrace, perfect for relaxing or entertaining. 9' Ceilings On Main & Upper Floor, Pot lights From bottom to Top , Smooth ceiling and hardwood floor throughout Entire House, $$$ upgrade from builder, The spacious primary bedroom includes a Frameless glass shower ensuite bathroom and a large walk-in closet , upgraded ground-floor bedroom with an 3-piece ensuite . It was the most desirable layout when new release, Fully Open-concept Great Room and Kitchen seamlessly blend style and functionality, featuring granite countertops, ,modern cabinetry, stainless steel appliances, Large windows with high end blinds invite lots of natural light , creating a bright and welcoming atmosphere with access to the large terrace ,UpToDate security system and smart home give you 24/7 peace in mind.Top-rated schools, including French Immersion options, several nearby parks, and scenic trails make this location perfect for families and outdoor enthusiasts. Commuting is a breeze with Highways 404 and 407 nearby, as well as public transit options. The home's close proximity to Downtown Markham and Unionville provides endless shopping, dining, and entertainment opportunities, making it the perfect blend of luxury and convenience. (id:35762)
Hc Realty Group Inc.
24d Lookout Drive W
Clarington, Ontario
A stunning coastal style condo townhome nestled in the highly desired Port Darlington community. Just 2 minutes from Highway 401, this location offers ultimate convenience for commuters. Enjoy being steps from scenic lakefront trails and parks, all while living in a spacious open-concept layout designed for modern living. The bright and airy main floor features a walk out to a private terrace- perfect for morning coffee or entertaining guests. The primary bedroom boasts a luxurious ensuite bath, a walkout balcony, and serene views of the private courtyard and lake. With 3 generously sized bedrooms, large windows, and both garage and driveway parking, this home delivers style and functionality. Experience lakeside living at its finest, with nearby splash pads, parks, and easy access to all of Bowmanville's amenities. (id:35762)
RE/MAX Impact Realty
1908 - 200 Bloor Street W
Toronto, Ontario
Luxurious Suite In The Heart Of Dt Toronto! High Walk And Transit Score Of 100! Very Easy Access To Museum And St. George Subways. Directly Across From Royal Ontario Museum. Walk To U Of T, Soughtafter Yorkville Community, Bloor Street Shopping, High-End Dining And Entertainment. Great For Those Who Want The Best The City Has To Offer! Fantastic Amenities: 24Hr Concierge, Fitness Center, Outdoor Garden, Party/Meeting Room, Guest Suites And More! (id:35762)
Cityscape Real Estate Ltd.
114 - 38 Hollywood Avenue
Toronto, Ontario
Stunning Luxury Townhouse in a Private Garden Location Walkout to Patio. High Demand Yonge/Sheppard location in the Heart of North York!! Perfect Two-Storey Townhome for First-Time Buyers featuring One Parking and Stunning Interior Decor w/Many Recent $$$ Upgrades: LED Pot lights, Smooth Ceilings, Updated Kitchen w/Stone Counters, High End Stainless Steel Appliances, Gas Stove, Upgraded Washrooms, Engineered Wood Flooring Throughout and Much More!! Large Principal Bedroom w/ Ensuite Washroom and Walk-in Closet overlooking the Quiet Garden. Spacious LR/DR w/ Walkout to Patio -This is one of the rare inside units that will allow for BBQ (per seller). Maintenance fees include Bell Fibre TV and Bell Internet! Direct Access to Underground Parking. Walking Distance to "All the Top Schools": Earl Haig, McKee, Claude Watson, Cardinal Carter, Bayview. Close To "All the top eating spots in town!" TTC Subway Stations, Shopping, Highway 401 and Much More!!! (id:35762)
RE/MAX Excel Realty Ltd.

