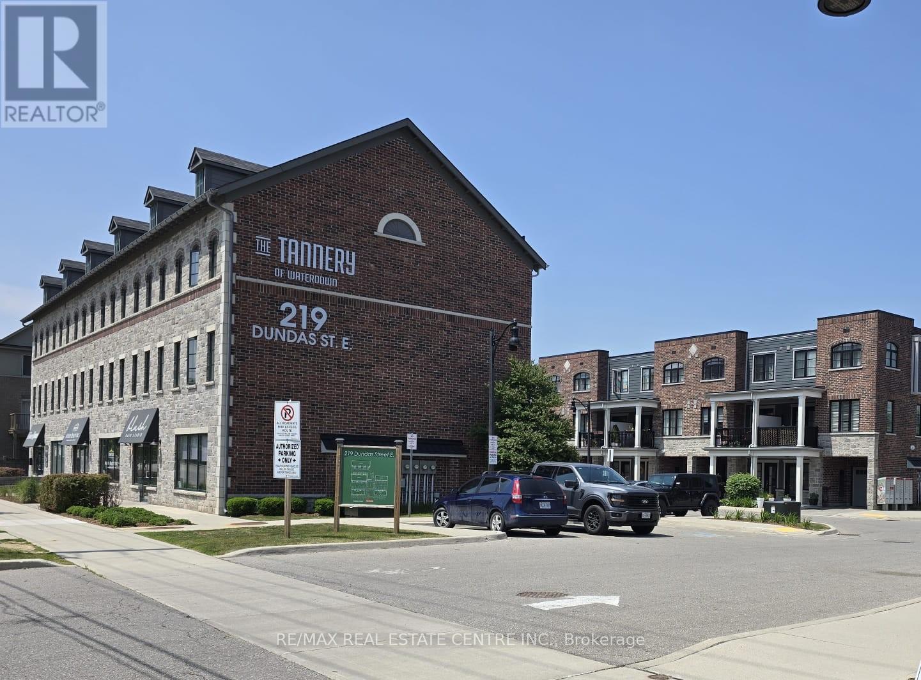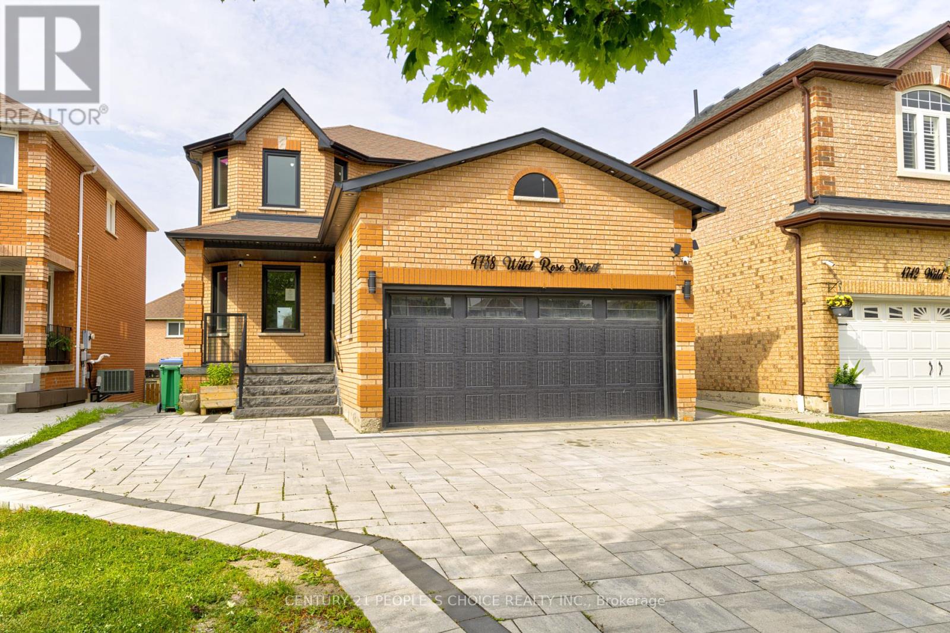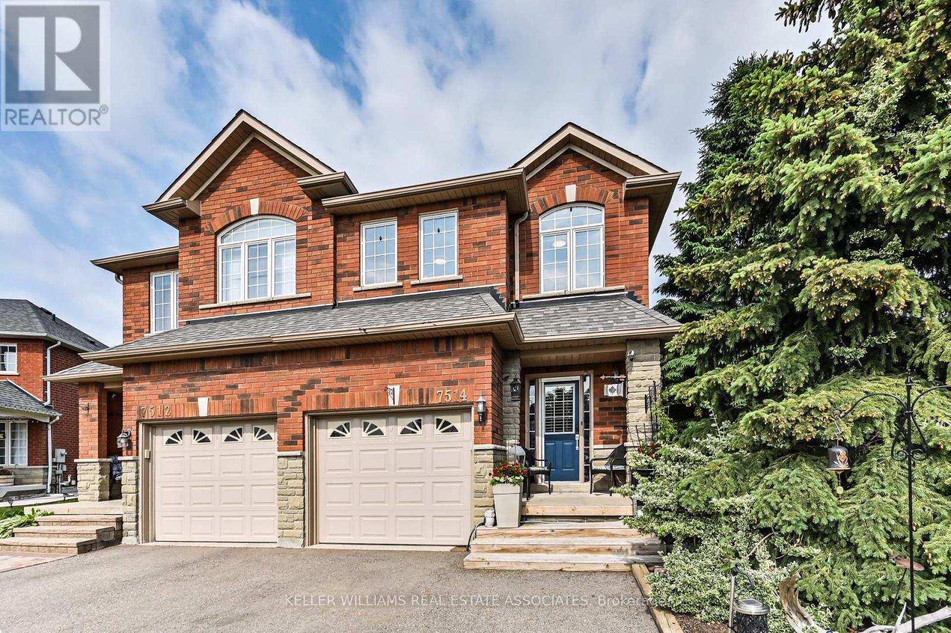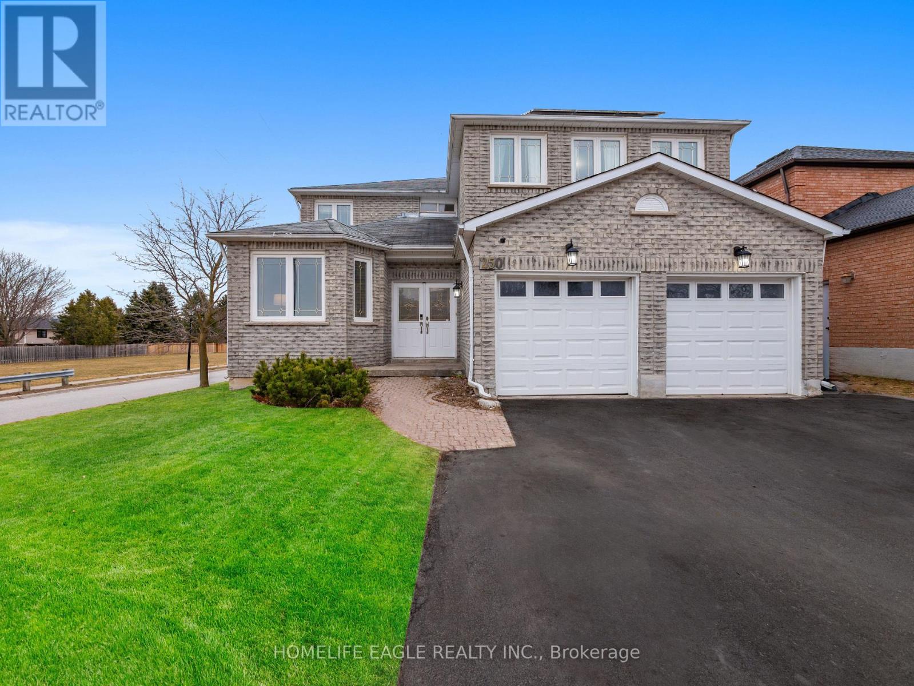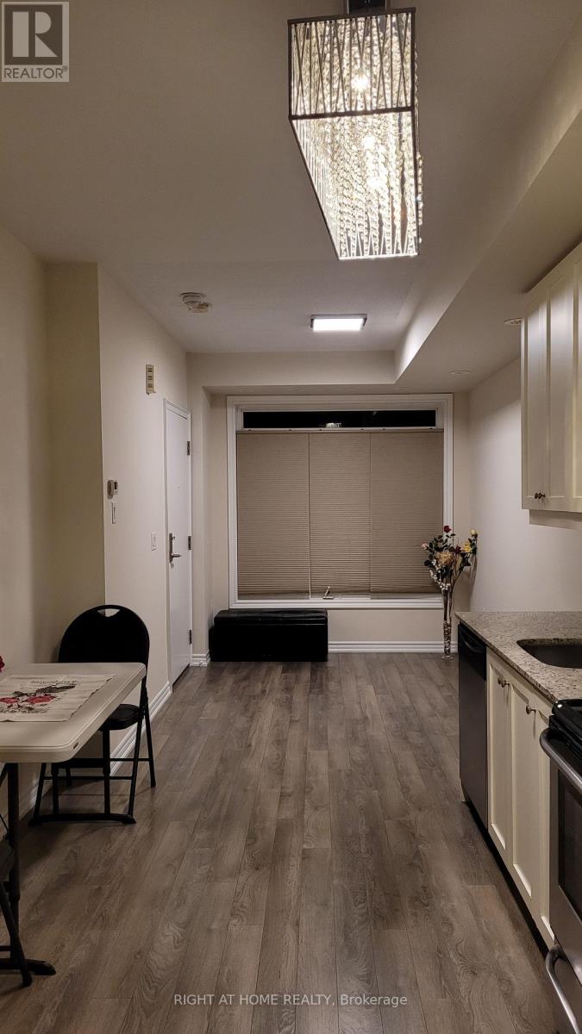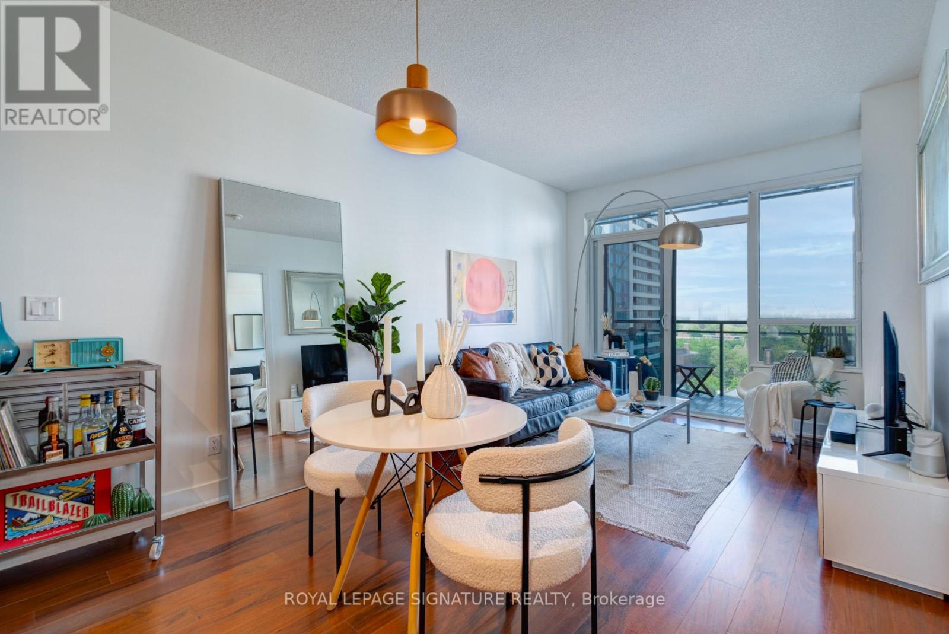19 Odessa Crescent
Whitby, Ontario
Discover modern living in this fully renovated 3-bedroom, 3-bathroom end-unit townhome in Whitbys highly sought-after Rolling Acres community. This spacious home offers a fresh, open-concept main floor with brand-new luxury vinyl plank flooring, a stunning updated kitchen with stainless steel appliances, and a bright, functional layout perfect for families or professionals. Enjoy meals in the large eat-in kitchen or entertain with ease in the family room that walks out to a private deck and backyard with a beautiful gazebo. The primary suite features a 4-piece ensuite and a generous walk-in closet, while two additional bedrooms offer ample space for kids, guests, or a home office. Freshly painted throughout and thoughtfully updated, this home is move-in ready and available for lease in its entirety including the basement for added living/storage space. Located close to parks, schools, all essential shopping centres, and with easy access to both Hwy 407 and 401, this is a rare opportunity to lease a beautifully upgraded home in a prime Whitby neighbourhood. (id:35762)
Century 21 Percy Fulton Ltd.
13 - 219 Dundas Street E
Hamilton, Ontario
Immaculate and an absolute show stopper 2 Beds and 3 Baths townhouse in a great location of promising Waterdown. **2018 Built. 1496 Square Feet**. Comes with a large **private rooftop terrace offering unobstructive northerly 180 degree view**. Main floor boats **9Ft. Ceiling**. As you enter, on the left you'll find the elegant and grand square shaped living room having 3 tall windows offering an open southerly view. The gorgeous formal dining room with large windows sits on the opposite side of the living room. In between is located an elegant**open concept gourmet kitchen** that boasts quartz counters, Centre Island/breakfast bar, backsplash, pendant light, stainless steel appliances, tons of cabinets. This main floor also is complemented by a large Pantry and a powder room. The **two beautiful and large bedrooms** are located on the third level. The master bed has its **own 4 pc ensuite**, walk-in closet and also opens to a **Juliette balcony**. The other room is also stunning with a walk-in closet and 3 windows offering beautiful southerly view. Laundry is also located besides the bedrooms. Isn't it a great feature? Just to add one more mega star to its shoulder, this gem also comes with a large private rooftop oasis having both covered and open terrace offering an unobstructed northerly view. Isn't it nice? This terrace is a real great place for chilling, barbequing, having tea/coffee/drink and entertaining your friends in rain or shine. The whole house has tons of windows opening to both north and south side. It's painted in a beautiful neutral color and shows extremely well. Upgraded blinds and light fixtures. Your clients will really like it. Great complex in an excellent location close to schools, walmart, Sobey's, Harvey's, Swiss Chalet, TD Bank, Shoppers, Pizza Pizza, and much more. 3 minutes to HWY 6, seven minutes to 403, One minute drive to Rockcliffe Trail. Shows A+++++. (id:35762)
RE/MAX Real Estate Centre Inc.
4738 Wild Rose Street
Mississauga, Ontario
Luxury Detached Home In High Demand Area Close To Erindale Go Station. W/O 2 Br Basement Apartment With Separate Entrance & Separate Laundry. Open Concept Kitchen W Quartz Counter Top W/Quartz Back Splash, Huge Centre Island & Pot Lights. Huge Wood Deck W/O From Kitchen, Interlock Driveway & Interlock Backyard. Property to be sold in As-is condition. All Taxes And Measurements To Be Verified By Buyer/Buyer's Agent. Seller/Listing Agent Do Not Warrant The Retrofit Status of The Finished Basement. (id:35762)
Century 21 People's Choice Realty Inc.
7514 Black Walnut Trail
Mississauga, Ontario
Exciting Opportunity To Own A Wonderful, Fully Updated, Turn-Key Home On One Of The Largest Lots In The Charming Community of Lisgar! This 3 Bedroom Semi Has Been Renovated From Top to Bottom and Is Truly Move-In Ready. Enjoy A Functional Layout with Open Concept Kitchen, Living and Dining Perfect For Entertaining Or Spending Time With Family. The Upper Floor Features Large, Functional Bedrooms With Ample Storage Including a Large Walk-In Closet In Primary Bedroom Along With Sought After Two Full 4 Piece Upper Floor Bathrooms. Step Out To The Absolutely Stunning Backyard Which Offers Immense Tranquility and Privacy With Towering Pines and Lush Landscaping in This Personal Paradise. The Large Patio and Deck are Ready For Summer Fun With Loved Ones While Escaping Busy City Life With No Neighbours in Sight! Looking For a Walkable Community For Your Next Home? Search No Further; All Big Box Stores, Shops, Banking, Restaurants, LCBO, Pharmacy, Gas & Convenience & More Are Just A Short Walk Away, While Also Located Among Parks, Trails, Great Schools. Commuting Is Also a Breeze With Lisgar GO Station A Short Walk Away & 401/407/403 all Very Close By To Get Downtown With Plenty Of Parking Compared to Other Semis From The Large Pie-Shaped Lot! (id:35762)
Keller Williams Real Estate Associates
108 Golden Spring Drive
Brampton, Ontario
Welcome to 108 Golden Springs Dr a beautifully maintained freehold townhouse nestled in one of Bramptons most desirable family-friendly neighborhoods with a finished walkout basement of two bedrooms with separate entrance with backyard. This modern 3-bedroom, 4-bathroom home offers an open-concept layout with abundant natural light, a spacious eat-in kitchen with stainless steel appliances, and a cozy living area perfect for entertaining. Enjoy a large primary bedroom with a walk-in closet and 4-piece ensuite. Open Concept Living/Dining/Kitchen Areas W/ S/S Appliances, Granite Counter Tops, Centre Island W/ Breakfast Bar, Double Kitchen Sinks, Double Door W/O To Porch, 2nd Level Laundry, Oak Staircase, Soaker Tub In Master Ensuite Located just minutes from parks, schools, shopping, transit, and Hwy 410. (id:35762)
Homelife/miracle Realty Ltd
76 Holly Meadow Road
Barrie, Ontario
TENANTED LEGAL DUPLEX IN A PRIME BARRIE LOCATION - YOUR NEXT SMART INVESTMENT STARTS HERE! Welcome to an exceptional legal duplex in the heart of Barries thriving South End, offering an unbeatable location, modern upgrades, and strong rental income potential! First built in 2000 and registered as a duplex in 2015, this property is ideally located steps from top-rated schools, scenic parks, and convenient public transit routes. Enjoy quick access to Highway 400, Allandale Waterfront GO Station, Park Place shopping centre, major grocery stores, and the vibrant downtown waterfront with Centennial Beach and shoreline hiking trails. Inside, each self-contained unit boasts 2 generous bedrooms, including a primary with a walk-in closet, a full 4-piece bath, and carpet-free flooring for easy maintenance. The lower suite is complete with a gas fireplace, while the shared laundry area includes a newer washer and dryer. The fully fenced backyard offers mature trees, ample green space, a large deck and patio, and a sliding-glass walkout from the upper unit, providing exceptional outdoor living. The attached double garage offers separated bays with one currently reserved for landlord use, plus two additional driveway parking spots. Built with comfort and efficiency in mind, upgrades include automated on/off lighting in all shared spaces, Safe n Sound insulation, 5/8 drywall, an owned hot water tank, and updates to the plumbing, roof, and furnace. Already tenanted with reliable long-term renters, this property provides approximately $3554 in monthly income. Seize this incredible opportunity to own a high-performing duplex in a prime location - perfect for investors or savvy buyers looking to live in style while earning steady rental income! (id:35762)
RE/MAX Hallmark Peggy Hill Group Realty
4599 Langstaff Road
Vaughan, Ontario
The ultimate in executive leasing experience The House Of The Hill is perched on a private hilltop with access to 3 acres overlooking the Humber River. Designed in the spirit of Frank Lloyd Wrights Organic Architecture, this modern masterpiece is built in harmony with its surroundings. Nearly 5000 SF of interior living space offers 5 bedrooms, 6 bathrooms, 4 kitchens, and multiple walk-outs with breathtaking views from every room. Ideal for live/work arrangements or extended families, the layout features 3 private suites on the main floor, flexible spaces perfect for nanny or in-law use. A geothermal heating and cooling system ensures maximum efficiency, while city water and septic services add practicality. Soaring 10 to 16 ceilings throughout, oversized Statuario porcelain and solid maple hardwood flooring, and custom millwork reflect a high level of craftsmanship. The kitchen is an entertainers dream, centered around a natural stone island, surrounded by Caesarstone counters and seamless cabinetry. Clerestory windows, skylights, and strategically placed glass create a home that literally breathes light. Outside, this home truly impresses with a 970 SF cedar infinity deck, 915 SF terrace, and multiple patios for outdoor living. Professionally landscaped with tiered stonework, zen-like cedar walkways, and forest paths leading to lookouts. This is not just a home its a statement. A real impression maker, ideal for family gatherings or small professional events. (id:35762)
RE/MAX Professionals Inc.
250 Alex Doner Drive
Newmarket, Ontario
Perfect 4+1 Bedroom Detached Home Located in Sought After Community of Glenway Estate* Over 4,800 Sqft of Living Space * Premium 50x163 ft Lot * Recently Renovated Including New Pot Lights * Flooring * Staircase * Fresh Painting * Baseboards * Foyer Tiles * Updated Kitchen * Quartz Countertop * Double Entry Door * 9Ft Ceiling * Office On The Main * 17' Ceiling Entrance * Main-floor Laundry * Fully Fenced Backyard * Central Vacuum * 2024 Furnace * 2024 Hot Water Tank * 2nd Floor Offers 4 Oversized Bedrooms W/ Two 5Pc Washrooms * Finished Basement Includes a Bedroom + An Office + A Kichennette W/ A Bar + 4Pc Washroom and Ample Living Space * Conveniently Located To Schools, Public Transport, Restaurants, Parks, Trails and Upper Canada Mall * walk 5 mins to Ray Twinney Recreation Complex w/ 2 Hockey Rinks & Grand Swimming Pool * Move in Ready * Must See * Don't Miss!! (id:35762)
Homelife Eagle Realty Inc.
229 - 380 Hopewell Avenue
Toronto, Ontario
Spacious 1 Bedroom + 1 Bathroom Condo Townhouse in Baker Street Residences. Very quiet(facing York Beltline Trail), freshly painted. Open Concept Main Floor With Granite Counter, Stainless Steel Appliances, 9 Ft Ceilings. Primary bedroom with walkout to Spacious Balcony-Patio; Underground Parking; Storage Locker. Excellent Location! Steps To Eglinton W Station And A Short Drive To Yorkdale. Easy Access To Hwy 401 & Allen Rd. Move-In And Enjoy The Convenience& Luxury Lifestyle. (id:35762)
Right At Home Realty
59 Walkerville Road
Markham, Ontario
Welcome To 59 Walkerville Road In The High Demand Area Of Cornell. This 2 Storey Free Hold Townhome Is Situated On A Premium Lot Overlooking A Park. Open Concept Layout With Lots Of Natural Light. 10 Ft Ceiling On Main Floor With Crown Molding, Floating Staircase, Modern Kitchen With And Island. Large Backyard. Steps To Cornell Cornell Community Centre, Library , Shops, Markham/Stouville Hospital, Yrt Bus Terminal, Many Good Schools, Hwy 407 And Many More Amenities. **EXTRAS** Existing: SS Fridge, SS Stove, SS Microwave, SS Dishwasher, Washer & Dryer, All Elf's, All Window Coverings, CAC, GDO + Remote (id:35762)
RE/MAX Excel Realty Ltd.
1707 - 11 Charlotte Street
Toronto, Ontario
Rarely Offered 3 Bedrm 2 Bathrm Southeast Corner Suite At King Charlotte Boasting The Largest Floor Plan In The Building, Flr-To-Ceiling Windows W/ Panoramic City Views, 259Sq Ft Balcony W/Gas Line For Bbq, Modern Kitchen & Gas Stove, Generous Sized Bdrms, Master Retreat W/Walk-In Closet & 5- Piece Ensuite, Lots Of Closet Space Throughout, Superb Building Amenities Incl Rooftop Infinity Pool At The Most Desirable Address On King W, Walkscore Of 99 & Much More. Unit is Fully Furnished. (id:35762)
Century 21 Percy Fulton Ltd.
1003 - 28 Linden Street
Toronto, Ontario
Prime Bloor & Sherbourne Location - Tridel's James Cooper MansionModern condo in a beautifully restored heritage building. Open-concept kitchen with center island, granite counters, and under-mount sink. Large bedroom with walk-in closet. Private balcony with clear east-facing views.The restored James Cooper Mansion offers excellent building amenities: fitness center, movie theater, billiards room, party room, and 24-hour concierge service.Unbeatable location with subway, shopping, and restaurants at your doorstep. Perfect combination of historic character and modern convenience in one of Toronto's most connected neighborhoods. (id:35762)
Royal LePage Signature Realty


