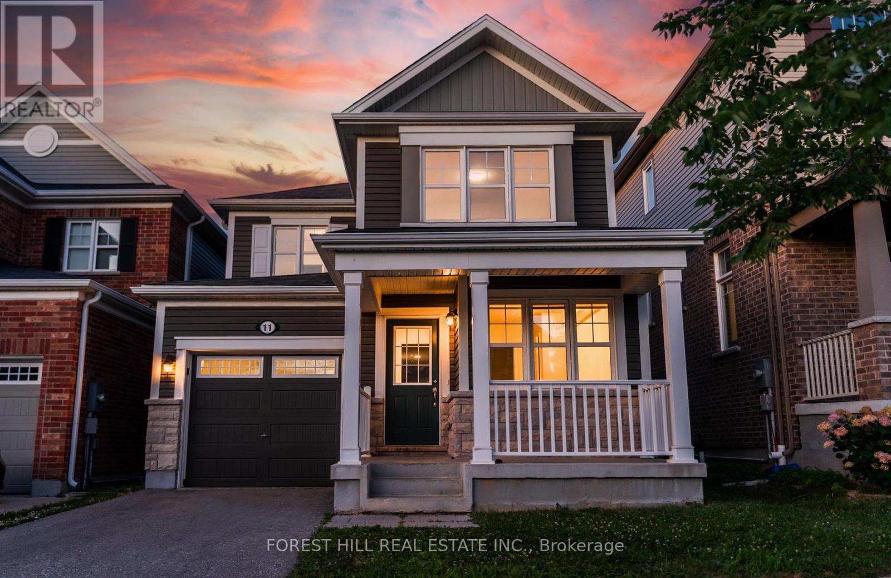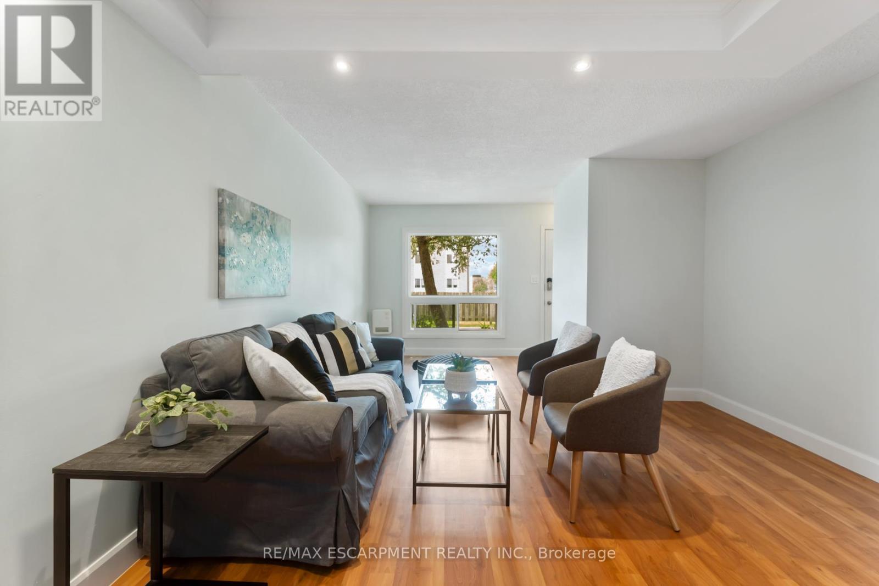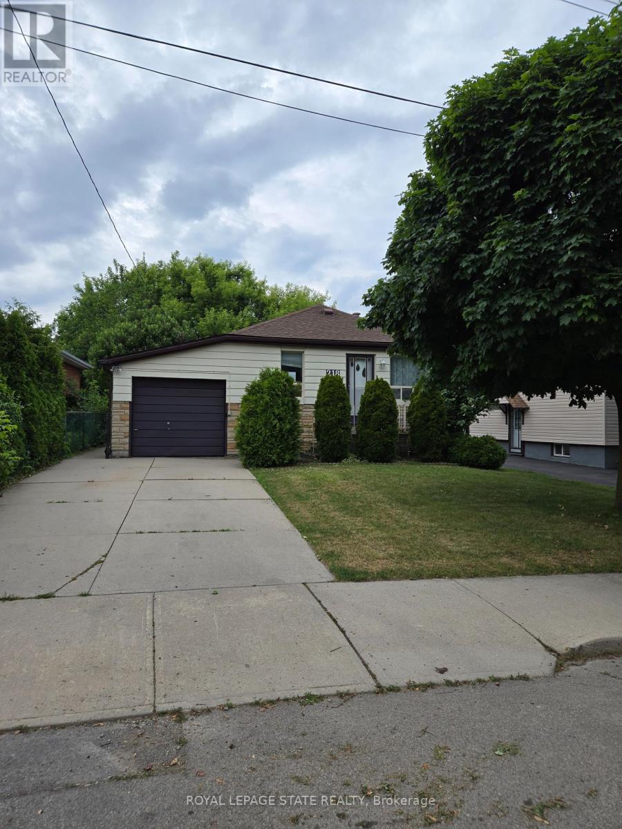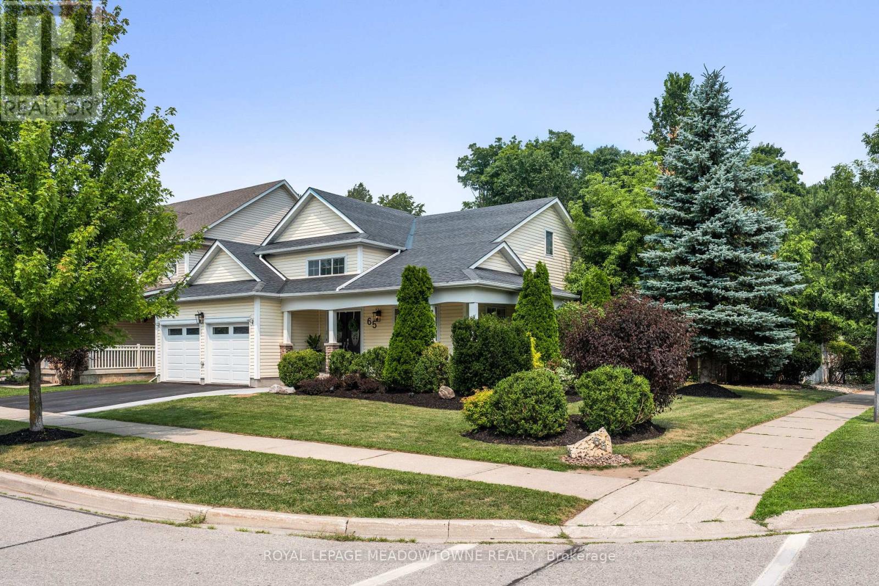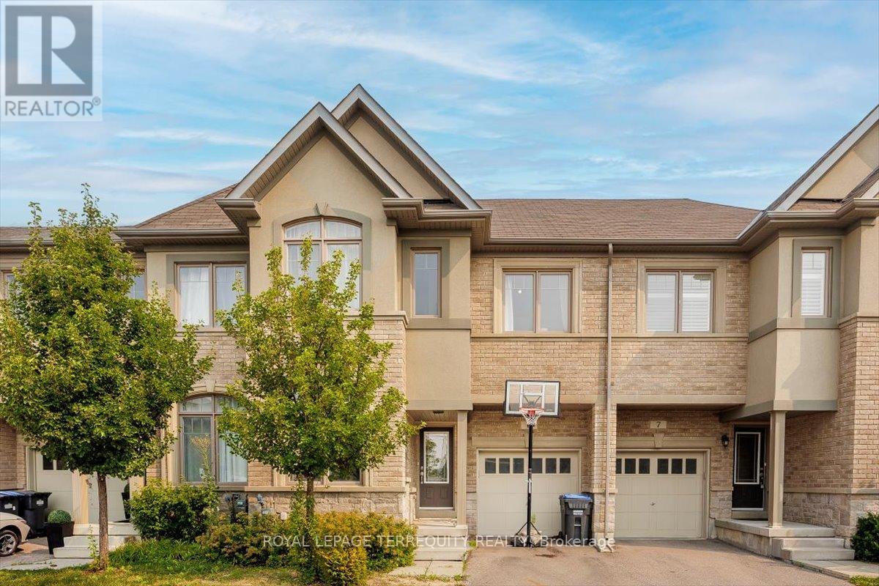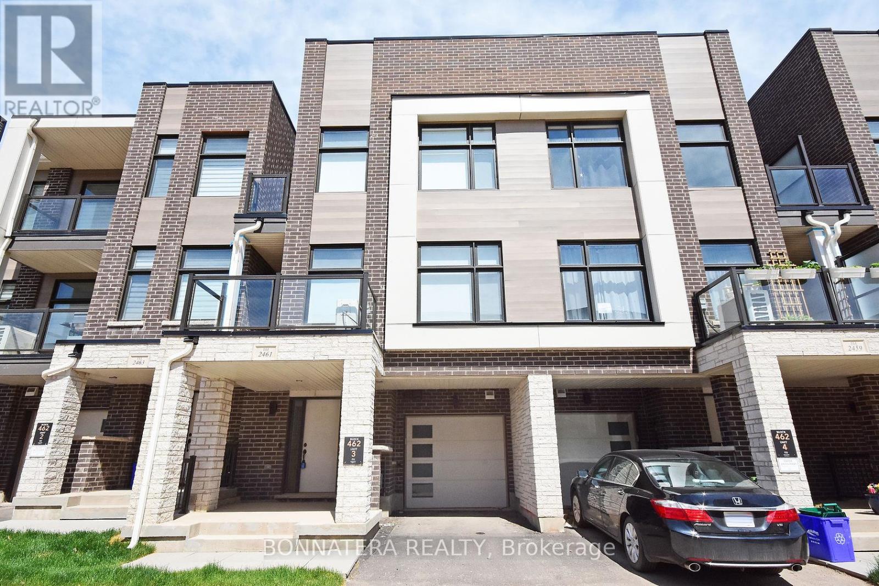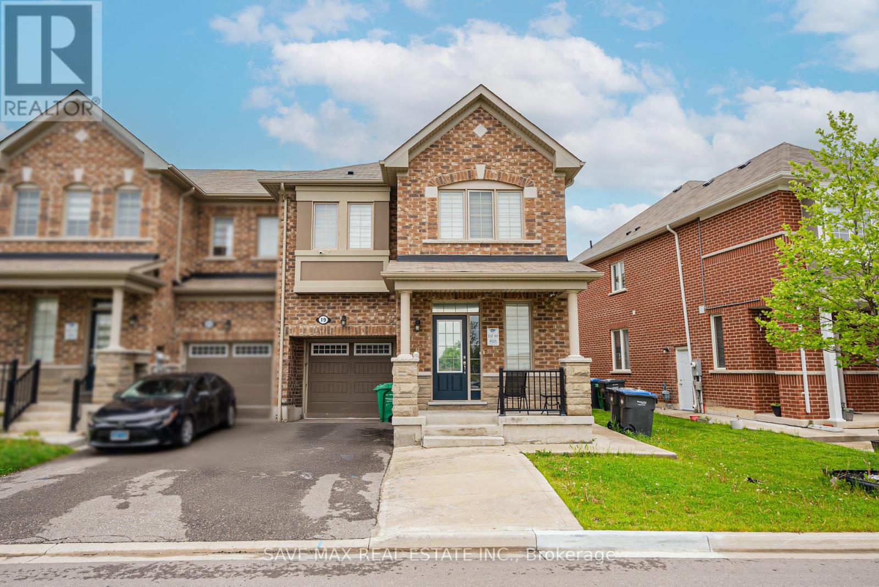11 Glenvista Drive
Kitchener, Ontario
Discover this beautifully updated 3-bedroom, 3-bath detached home in the heart of Williamsburg Woods South, one of Kitcheners most desirable family-oriented neighbourhoods. Perfectly positioned near parks, top-rated schools, and with quick access to major highways, this home is an exceptional opportunity for families, commuters, and savvy investors alike. Step inside to a freshly painted interior with a bright, open-concept layout that welcomes you with 9-foot ceilings and new flooring throughout both the main and upper levels, complemented by elegant hardwood stairs. The modern kitchen is a chefs delight, featuring stainless steel appliances, a functional breakfast bar, and an effortless flow into the dining and living areas ideal for family gatherings and entertaining. Upstairs, you'll find generously sized bedrooms, a convenient walk-in laundry room, and a thoughtfully designed linen station for added storage. The spacious basement offers a blank canvas with a smartly designed layout, providing endless possibilities for an in-law suite, rental potential, or extra living space tailored to your needs. Step outside to a private backyard, ready to be transformed into your personal retreat for barbecues, entertaining, or quiet relaxation. Combining modern finishes with an unbeatable location, this home is move-in ready and waiting for you to make it yours. Don't miss this rare find! (id:35762)
Forest Hill Real Estate Inc.
10 - 8646 Willoughby Drive
Niagara Falls, Ontario
Welcome to 10-8646 Willoughby Drive, a beautifully maintained townhome nestled in the sought-after Chippawa neighbourhood of Niagara Falls. This bright and spacious unit features a recently updated kitchen and bathroom, offering modern finishes and thoughtful design that blend comfort with style. The kitchen boasts sleek cabinetry & countertops, and updated appliances - perfect for both daily living and entertaining. The refreshed bathroom includes contemporary fixtures and a clean, inviting look. Step into an open-concept living and dining area filled with natural light, leading out to a private patio - ideal for relaxing or enjoying warm summer evenings. The primary bedroom is generously sized, offering ample closet space and serene views of the quiet, well-kept complex. Located in a peaceful, friendly community just minutes from the scenic Niagara Parkway, this home offers easy access to walking trails, golf courses, local shops, and restaurants. With low maintenance and convenient one-floor living, this property is perfect for downsizers, first-time buyers, or those seeking a tranquil lifestyle close to city amenities. (id:35762)
RE/MAX Escarpment Realty Inc.
218 East 44th Street
Hamilton, Ontario
Sold 'as is' basis. Seller makes no representation and/or warranties. All room sizes approx. (id:35762)
Royal LePage State Realty
23 Bruce Street
Kawartha Lakes, Ontario
Welcome to this beautifully updated 3-bedroom, 1-bathroom bungalow, perfectly nestled on a large, mature lot in a quiet subdivision in desirable Oakwood. Backing onto peaceful farm fields, this property offers both privacy and picturesque views ideal for those seeking a tranquil lifestyle just minutes from town.Step inside to find a host of recent updates including a modern kitchen, updated flooring, a refreshed bathroom, and more. Natural gas heating and fiber optic internet are already at the property, ensuring comfort and connectivity year-round.The home also features an attached one-car garage with convenient access to the basement via interior stairs ideal for storage or future expansion. With a steel roof and a durable wood/brick exterior, this low-maintenance home is built to last. Located just minutes from schools, parks, and a short drive to all amenities, this property is also an easy commute to surrounding towns and the GTA. Whether you're a first-time buyer, downsizer, or looking for a quiet country feel close to conveniences, this home checks all the boxes. (id:35762)
RE/MAX All-Stars Realty Inc.
102 Midland Avenue
Toronto, Ontario
Welcome to 102 Midland Ave a true modern masterpiece steps from the Bluffs. This beautifully designed 4+1 bedroom, 5-bathroom home offers over 4,000 sq ft of refined living space on an impressive 185-foot deep lot.A soaring double-height great room with a dramatic chandelier sets the stage for grand yet inviting living. Floor-to-ceiling windows flood the home with natural light, complemented by an open-concept layout and a chef-inspired kitchen with high-end appliances, a large island, bultler's pantry, and your very own pizza over, seamless walk-out to your private resort like backyard. Enjoy a saltwater pool, jacuzzi hot tub, a basketball court, a soccer field, and a versatile studio shed perfect for a home gym, office, yoga studio, or guest retreat.The serene primary suite offers a spacious walk-in closet with custom built-ins, a spa-inspired ensuite, and a private balcony overlooking the lush backyard and pool. The second and third bedrooms are connected by a stylish Jack & Jill bathroom and each feature walk-in closets with custom cabinetry. A large second-level den overlooks the main living area, offering the perfect space for a lounge, office, or reading retreat. Additional highlights include multiple private balconies, a built in home theatre with a popcorn machine! , a full bar for entertaining, and an additional bedroom ideal for guests or extended family. Located on a quiet, family-friendly street, steps to the beach, top-rated schools, shops, and TTC. This exceptional home truly has it all sophisticated design, unparalleled functionality, and ultimate indoor-outdoor living. Don't miss this rare opportunity to own a showpiece in one of Torontos most desirable neighbourhoods! (id:35762)
Royal LePage Signature Realty
65 Browns Crescent
Halton Hills, Ontario
Welcome to 65 Browns Crescent! An impeccably renovated 3-bedroom bungalow on a premium corner lot backing onto protected greenspace in one of Actons most desirable family-friendly neighbourhoods! This exceptional home boasts a fabulous open-concept layout ideal for modern living, with a large living and dining area featuring a show-stopping designer kitchen with a massive waterfall quartz island, sleek black cabinetry with luxurious gold accents, and top-tier finishes--perfect for hosting friends and family. Gorgeous white oak floors flow seamlessly throughout the living areas and bedrooms, illuminated by updated LED lighting that enhances the homes clean, contemporary aesthetic. Step out onto the large, welcoming front porch--perfect for morning coffee or evening relaxation. The beautifully finished lower level offers even more living space with a generous recreation room and multi-use possibilities like office space, gym and additional bedroom. The basement also has a bathroom rough-in--ideal for growing families, guests, or in-law potential. Outside, escape to your private backyard oasis featuring professional landscaping, a sparkling inground pool, and mature trees offering shade and serenity--an entertainers dream and a peaceful retreat all in one. This home is nestled in a vibrant, walkable neighbourhood just steps to multiple parks, elementary and secondary schools, grocery stores, splash pads, and a skate park. With easy access to downtown Acton, the GO station, and major commuter routes, this home offers the perfect blend of small-town charm and everyday convenience. Move-in ready and packed with premium upgrades--this is the one youve been waiting for! Updates: LVP basement ('25), Interlock front path ('24), Pool shed shingles ('24), Water Softener ('23), Engineered Hardwood - main ('22), Kitchen counters ('22) Pool updates: skimmer line ('25), sand filter ('24), heater ('22), safety cover ('22) (id:35762)
Royal LePage Meadowtowne Realty
16 Keppel Circle
Brampton, Ontario
Absolutely Stunning two year old end unit Mattamy home having 4 Bedrooms, 2.5 Washrooms, 9 F Ceilings on the Main Floor, Hardwood on Main & 2nd Floor. No carpet in the house. Upgraded Kitchen Cabinets, Granite Countertop in Kitchen, Breakfast Bar, Oversized Windows. Stainless Steel Appliances. 2nd Floor Laundry, Hardwood Staircase, Close To all Amenities including Go Station, transit, plaza, Schools and parks. Tenant Will Pay 100% Utilities. No Smoking and No Pets. One of the sellers is REA (id:35762)
Homelife Superstars Real Estate Limited
9 Oliana Way
Brampton, Ontario
Elegant Ashley Oak Home with Serene Greenbelt Views. Backing onto a serene greenbelt, this property offers both luxury and privacy perfect for those who appreciate nature without sacrificing convenience. Nestled in the prestigious Bram West community, this beautifully appointed 3 +1 bedroom home offers timeless charm, thoughtful design, and a peaceful setting. Featuring gleaming hardwood floors on the main floor and broadloom in the bedrooms, soaring 9 foot ceilings, the home exudes warmth and sophistication and ambient lighting elevate the interiors, creating a seamless blend of function and elegance. The gourmet kitchen is thoughtfully designed with solid wood cabinetry, a breakfast bar, and a walkout to a custom-built deck ideal for quiet morning coffee or al fresco dining surrounded by nature. The main-floor den provides flexibility, perfectly suited as a fourth bedroom, home office, or study. Located minutes from Highways 407 and 401, this home is close to top-rated schools, parks, and essential amenities, grocery stores, gyms and much more. With a desirable layout and a tranquil setting, this property offers move-in readiness with room to personalize and grow. (id:35762)
Royal LePage Terrequity Realty
2779 Andorra Circle
Mississauga, Ontario
With just the right mix of traditional style and smart updates, this home is a solid option for buyers looking for a good value for their dollar. Great bones, a lot of warmth and appealing neutral decor. Step through the enclosed porch and be welcomed into a bright, spacious layout. An eat-in kitchen for budding chefs with plenty of prep space, a window over the sink, a dishwasher and plenty of cupboards to keep your counters clutter-free. The open-concept living and dining area create the perfect spot for everything from weekday dinners to weekend gatherings. Garden doors lead to a backyard deck and gazebo your future BBQ headquarters or quiet coffee corner. Wonderfully sized, fully fenced yard. Room to grow a garden, let the dog and children play, or dream up your next landscaping project. Upstairs, you'll find three generously sized bedrooms, including a large primary with double closets, offering plenty of storage. Need more space? The finished basement adds flexibility for a rec room, guest room, home office or gym. In addition to the garage, there's parking for four cars. You're steps to parks, scenic walking and cycling trails like Wabukayne and Aquitaine, and just a few minutes to Meadowvale GO, Streetsville GO, the 401 & 407, schools, shopping and the Meadowvale Community Centre & Library. Everything you need is within reach - including some big box stores and cafes you'll soon be calling your weekend staples. This home has all the ingredients for an exciting new chapter. (id:35762)
RE/MAX Escarpment Realty Inc.
16672 Centreville Creek Road
Caledon, Ontario
Welcome to this stunning executive bungalow, beautifully nestled atop just over 25 acres of rolling, scenic land in sought-after Caledon. Enter through a private gated entrance into your own natural sanctuary an ideal retreat from the everyday. The main residence boasts a bright, open-concept layout designed for effortless entertaining and relaxed family living. Expansive living and dining areas are bathed in natural light, showcasing stunning views of the surrounding countryside. The spacious family-style kitchen includes a breakfast bar perfect for casual meals and conversation. The oversized primary suite features a luxurious 4-piece ensuite, while two additional generously sized bedrooms complete the main level. The fully finished lower level offers even more living space with a large family/recreation room featuring a cozy gas fireplace and wet bar, an impressive home gym, an extra bedroom, and a flexible office or additional bedroom. For car enthusiasts or hobbyists, the home includes a built-in 2-car garage, a separate detached 2-car garage, and ample driveway parking. A second, private driveway leads to a professionally renovated modern guest house, complete with two fully self-contained apartments (2-bedroom and 3-bedroom)ideal for multigenerational living, extended family, or guest accommodations. A detached 3-car garage enhances functionality. Adjacent to the guest house, equestrians will appreciate the large horse arena, making this an ideal property for hobby farms or serious training. The outdoor space is your personal resort, featuring a saltwater pool, tennis court, and beautifully landscaped grounds with mature trees and perennial gardens. Set on a gentle hill, the home offers breathtaking panoramic views of the valley, paddocks, and beyond. Truly one-of-a-kind this property must be seen to be fully appreciated! (id:35762)
Homelife/response Realty Inc.
2461 Belt Lane
Oakville, Ontario
Beautiful 3 Storey-Townhome In Sought After Glen Abbey Neighborhood! Naturally Sunlit Open Concept Layout! The Second Floor Features Pot Lights, Laminate Throughout, Kitchen W Breakfast Bar & Stainless Steel Appliances W Walk-Out To Balcony From Great Room. Third Floor Master Bdrm W Ensuite, W/I Closet & Shoe Closet. Second & Third Bdrm W Easy Access To Washroom On Third Floor. Third Bdrm With W/O To Balcony. (id:35762)
Bonnatera Realty
19 Boat Street
Brampton, Ontario
Beautiful 1 Bedroom plus Den legally finished basement available for Rent . In Northwest Brampton. Separate side entrance and ensuite laundry is added for complete privacy .Kids park at walking distance .Very close to schools & local amenities. Highway access less than 10 mins of drive. All inclusive utilities in this amazing unit. (id:35762)
Save Max Real Estate Inc.

