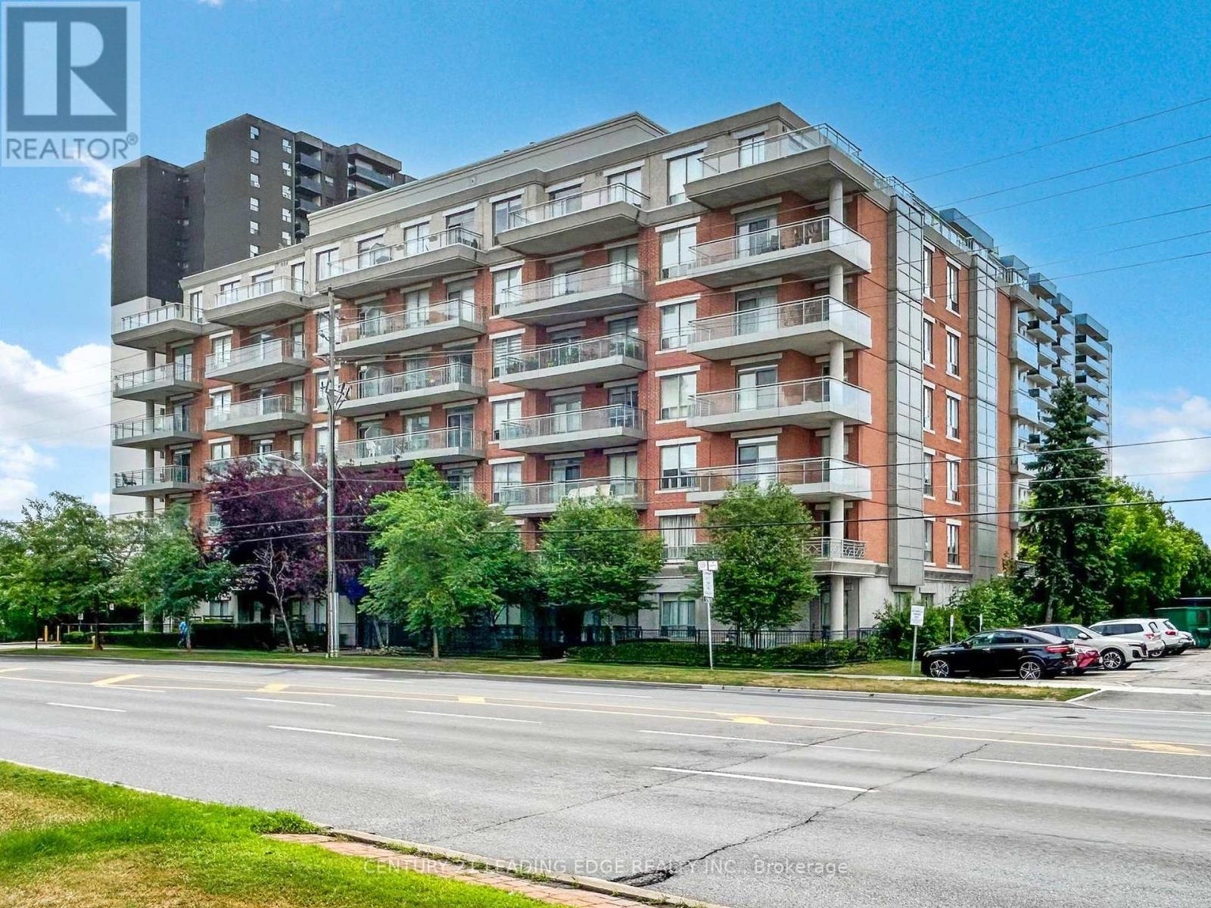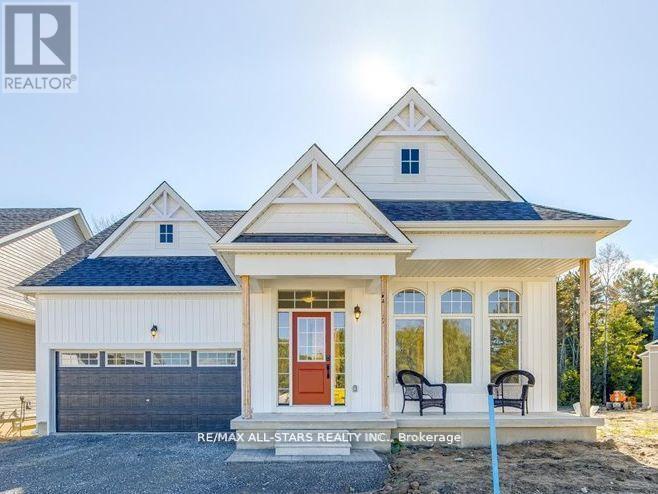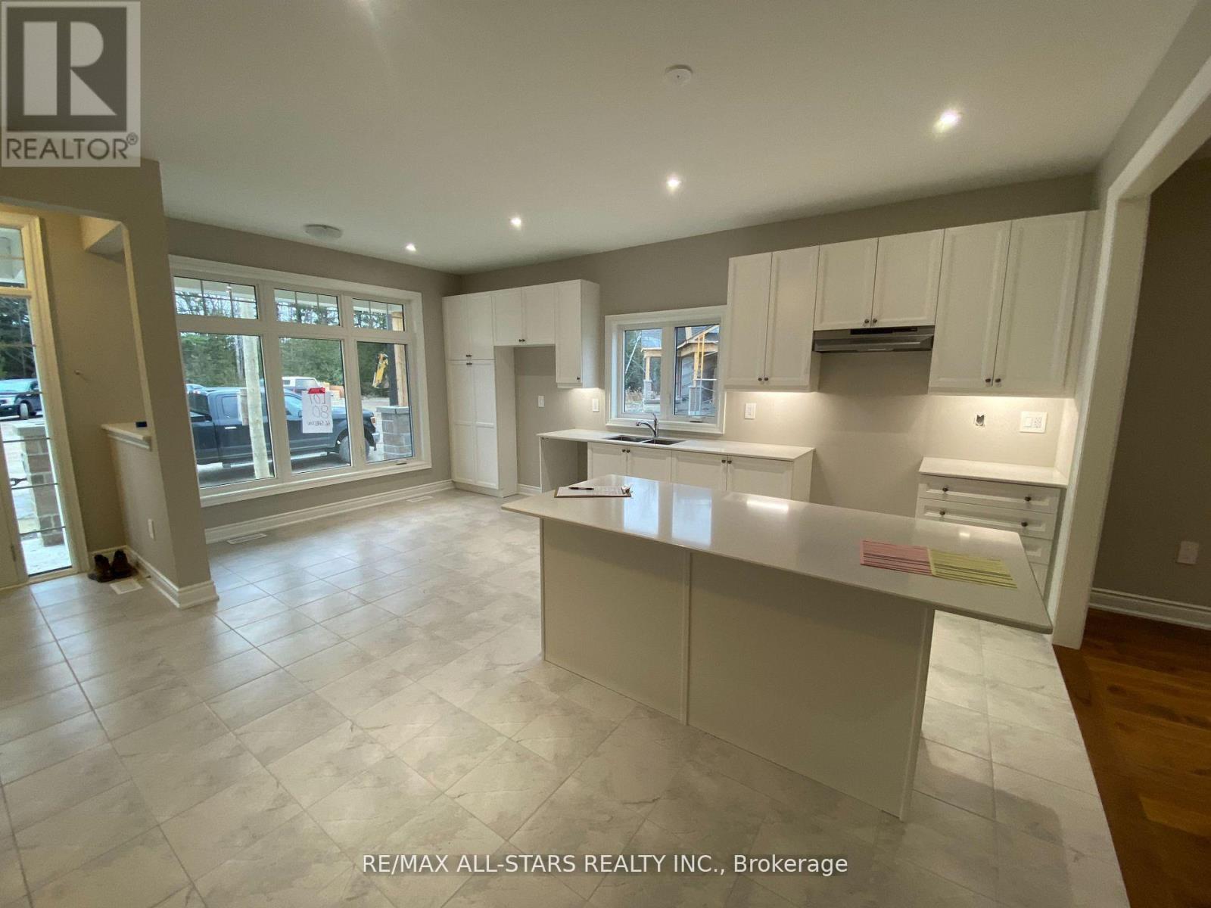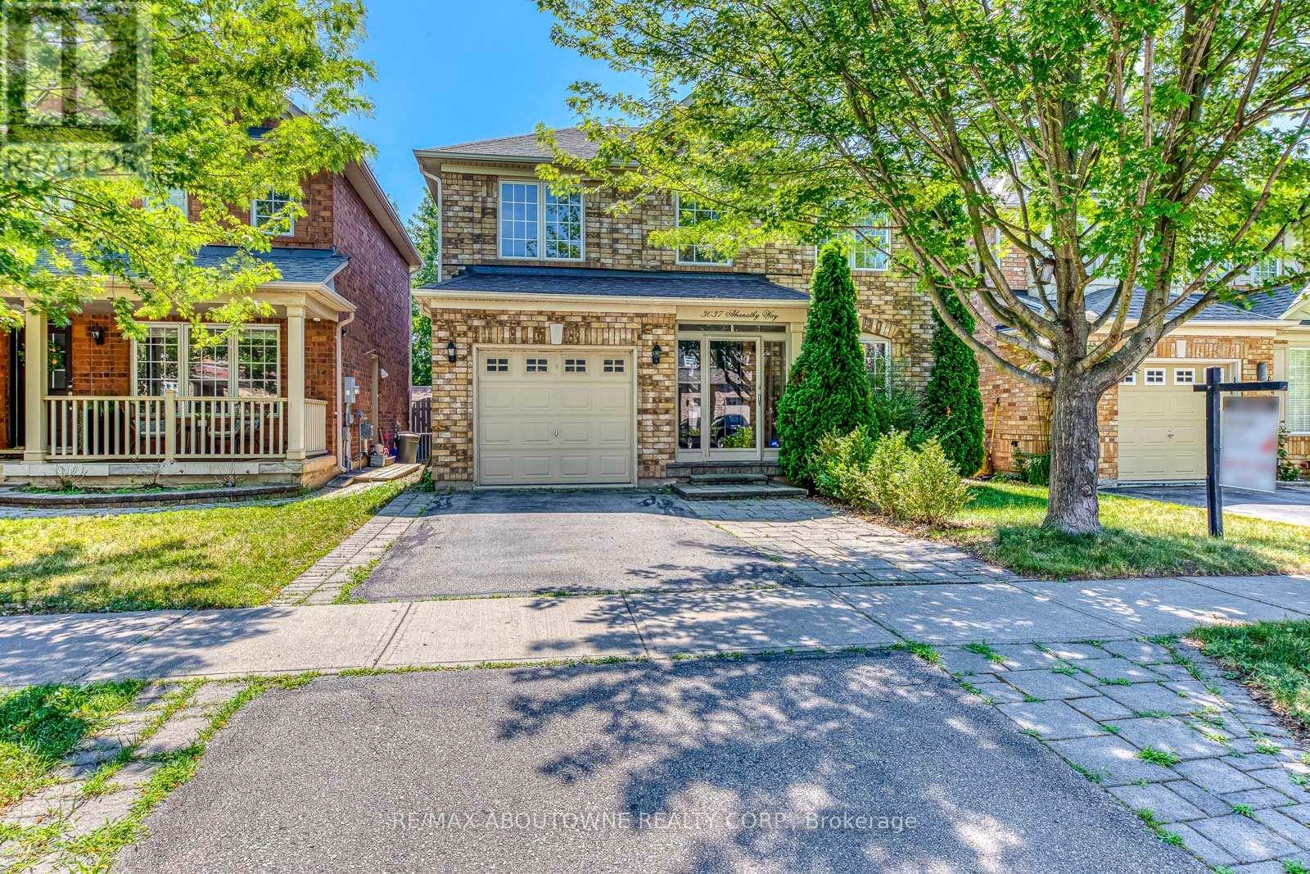4106 - 5 St. Joseph Street
Toronto, Ontario
Discover the comfort and convenience of living at Five Condo, nestled in the vibrant heart of downtown Yonge/St. Joseph. This west-facing 1-bedroom suite offers a seamless open-concept layout, featuring a spacious balcony perfect for relaxation. Enjoy the sophisticated elegance of high-end finishes, including engineered wood flooring, fully integrated Miele appliances, and a stylish built-in island with stone countertop. With a walk score of 100, you're just steps away from U of T, subway access, a diverse array of dining options, shops, parks, and more. Plus, ample natural light pours in through large floor-to-ceiling windows, accentuating the 9' smooth ceilings, creating an inviting ambiance throughout. This Unit is furnished with bed and mattress , office desk and chair. Move-in ready (id:35762)
Bay Street Group Inc.
923 - 388 Richmond Street W
Toronto, Ontario
Welcome to District Lofts at 388 Richmond St. W. Boutique Living in the Heart of Downtown.This bright and spacious loft-style 2 bedroom condo features soaring ceilings, floor-to-ceiling windows, and a private balcony with sweeping views of downtown Toronto. Includes a rare underground parking spot.Enjoy top-tier amenities: gym, rooftop terrace, party room, and concierge service all in a sought-after, architecturally distinct building.Located in the heart of the Entertainment District with Queen West, King West, world-class dining, shopping, nightlife, and public transit all just steps away.Ideal for professionals, creatives, and investors looking to own in one of Torontos most vibrant and walkable neighbourhoods. (id:35762)
RE/MAX Prime Properties - Unique Group
RE/MAX Prime Properties
716 - 410 Queens Quay W
Toronto, Ontario
Aqua Condominium, In The Heart Of Toronto Harbourfront, A Large, Close To 1200Sq.Ft., 2 Bed Plus Den, Large Walkout To Balcony, Corner Unit With Gorgeous Southwest View Of The Lake, Island Airport, And City Skyline. Enjoy Panoramic View FromA Large Wrap Around Terrace With 3 Walkouts. Designer Kitchen Cabinet With Stainless Steel Appliances. Granite Countertop, Full Sized Stackable Washer &Dryer, Parking & Hydro Included In Rent. Directly Across The Street To Harbourfront, H.T.O.Park, Beach, The Martin Goodman Running/Biking Trails, Cafes & Restaurants, Music Garden. Min's To C.N. Tower, Rogers Centre, Scotia Bank Arena, Union Station, Financial & Entertainment district (id:35762)
Royal LePage Terrequity Realty
Lph6 - 777 Steeles Avenue W
Toronto, Ontario
Sophisticated Living in the Heart of Uptown Toronto. Welcome to this stunning 1 Bedroom + Den Lower Penthouse suite, nestled in a quiet boutique building surrounded by some of Uptown Torontos most lively and well-connected neighbourhoods. Perfectly blending peaceful living with city energy, this elegant residence offers both style and convenience in one of the city's most desirable locations. From the moment you step into the refined lobby and thoughtfully designed common areas, youll notice the attention to detail and modern sophistication that carries throughout the building. This bright and spacious unit features an open concept layout, floor-to-ceiling windows, and elevated finishes that create an airy, welcoming atmosphere. Step out onto your private north-facing balcony, the perfect spot to enjoy a quiet morning coffee or take in peaceful skyline views. The versatile den offers flexible space, ideal for a home office, creative studio, or cozy guest room. Enjoy boutique-style living at its finest, where charm meets convenience in Uptown Toronto, with top restaurants, cafes, shops, and transit just steps away (id:35762)
Century 21 Leading Edge Realty Inc.
76 June Callwood Way
Brantford, Ontario
Welcome to sun filled freehold a luxurious end-unit townhouse Like a semi located in the West End of Brantford. This home features modern curb appeal and loads of upgrades, offering 3 bedrooms, 2.5 bathrooms and a single car garage. Elegant LVP flooring flowing seamlessly through the main level. The open concept main floor plan is perfect for entertaining families and friends. The kitchen offers modern cabinetry, quartz countertops, an island . The main floor is complete with a conveniently placed powder room. Upstairs the spacious primary bedroom has a walk-in closet and 5 Piece bathroom. This floor offers 2 additional bedrooms, a full bathroom and upper floor laundry .Unspoiled basement. (id:35762)
RE/MAX Realty Services Inc.
3 Preserve Road
Bancroft, Ontario
Welcome to the Preserve at Bancroft Ridge. This community is located in Bancroft within the community of Bancroft Ridge Golf Club, the York River and the Preserve conservation area. This is our Mulberry Model Elevation A featuring main floor living with 1775 square feet of space without loft, study or media room, kitchen with quartz counters, stainless steel appliance package and many high end standard finishes throughout. This is a new construction so the choices of finishes are yours from attached schedules. Backs onto Bancroft Ridge Golf Course. Pictures used show loft and staircase to loft. Second listing for loft to follow (id:35762)
RE/MAX All-Stars Realty Inc.
16 Preserve Road
Bancroft, Ontario
Welcome to the Preserve at Bancroft Ridge. This community is located in Bancroft within the community of Bancroft Ridge Golf Club, the York River and the Preserve conservation area. This is our Willow Model Elevation A featuring main floor living with 1517 square feet of space, kitchen with quartz counters, stainless steel appliance package and many high end standard finishes throughout. This is a new construction so the choices of finishes are yours from attached Schedules. Backs onto Golf Course Bancroft Ridge Golf Club. (id:35762)
RE/MAX All-Stars Realty Inc.
409 - 90 Charlton Avenue W
Hamilton, Ontario
Discover the perfect blend of comfort and convenience in this beautifully updated 1-bedroom condo at 90 Charlton Ave W, Unit 409. This 4th-floor gem offers an open-concept layout and a nicely updated bathroom, making it ideal for those seeking a modern, low-maintenance lifestyle in a vibrant Hamilton neighbourhood. You'll enjoy a bright and airy living space, thoughtfully designed for relaxation and everyday living, with the convenience of in-suite laundry, central air, and geothermal heating/cooling included in your condo fees. City Square, by award-winning New Horizon Developments, offers impressive amenities including a state-of-the-art fitness centre, a spacious party room, a meeting room, secure bicycle storage, and ample visitor parking. The building is exceptionally well-managed, and its amenities are exclusive to this tower, which also boasts fewer units than the other two City Square buildings. Experience the best of Hamilton living in the historic Durand district, a highly sought-after and vibrant neighbourhood. This walkable location is near St. Joseph's Hospital, trendy James St, Locke St, coffee shops, and various restaurants. Enjoy ample green space directly across from Durand Park and near escarpment trails. Excellent connectivity is provided with easy mountain and highway access, plus proximity to the GO Station and public transit options. This is a rare opportunity to own in one of Hamilton's most desirable communities. Don't miss your chance to call this beautiful space home! (id:35762)
RE/MAX Escarpment Realty Inc.
C11 - 10 Palace Street
Kitchener, Ontario
Welcome to this modern and beautifully maintained freehold condo townhome, ideally located in the heart of Kitchener thriving Laurentian Commons community. This newer-built features 2 bedroom, 2 bathroom and 2 balconies home delivers the perfect combination of style, comfort, and convenience for todays urban lifestyle. Step inside to an inviting open-concept main floor, where a designer kitchen shines with stainless steel appliances and spacious eat-in island. The upper level features 2 large bedrooms, including a stylish primary suite with direct access to a private balcony. Enjoy the added luxury of a second-floor laundry area designed for effortless living. Major shopping centers within walking distance. McLennan Park just minutes away for trails, playgrounds, and outdoor activities. Highway 7/8 and Conestoga Parkway nearby for easy commuting, and quick access to Ion Light Rail and Grand River Transit. (id:35762)
Century 21 Red Star Realty Inc.
3037 Abernathy Way
Oakville, Ontario
Refined Family Living in Desirable Bronte Creek. Located on a quiet, family-friendly street in the heart of Bronte Creek, this 4+1 bedroom, 4-bathroom detached home offers exceptional comfort, space, and lifestyle in one of Oakvilles most sought-after communities. With mature trees lining the backyard, the outdoor space feels peaceful and private, an ideal setting for quiet mornings or evening entertaining. Inside, natural light fills the home, complemented by soaring 9-foot ceilings and hardwood floors throughout the main level. The thoughtfully upgraded kitchen flows seamlessly into the open-concept living area, creating a functional hub for daily life and hosting. Upstairs, the spacious primary suite features a walk-in closet and a beautifully renovated ensuite bathroom. Three additional well-sized bedrooms offer flexibility for family, guests, or work-from-home needs.The fully finished basement includes a versatile fifth bedroom or home office, a full bathroom, and a large recreation/media space, perfect for teens, in-laws, or extended family living. All this just steps from top-rated schools, neighbourhood parks, scenic trails, and Bronte Creek Provincial Park. Commuting is easy with quick access to major highways, public transit, and the Oakville GO Station. An incredible opportunity to own in one of Oakvilles premier neighbourhoods. (id:35762)
RE/MAX Aboutowne Realty Corp.
579 Chamberlain Road
Burlington, Ontario
Modern luxury meets timeless design at this stunning custom-renovated 5-bedroom, 4-bath home in Southeast Burlington. Nestled on a quiet, family-friendly street and backing directly onto Longmoor Park, this home offers over 2,200 sq ft of finished living space designed with purpose and elegance.The exterior showcases James Hardie board siding, ChamClad wood-tone accents, and a sleek standing-seam metal roof combining durability with exceptional curb appeal. Inside, the chef's kitchen features a quartz waterfall island, stainless steel appliances, pot lights, and dual pantries, flowing seamlessly into open living and dining areas perfect for hosting or everyday life. Upstairs, a versatile family room offers walk-out access to the backyard, while the primary suite is a private retreat with a walk-in closet and spa-like en-suite: soaker tub, glass shower, double vanity, and skylight. Four additional bedrooms can flex as offices or hobby rooms, with second-floor laundry and four full bathrooms for comfort and function. The lower level boasts a rec room, home gym area, snack bar space, and a separate entrance ideal for teens. Enjoy park views from the backyard, access to the Centennial bike path, and a large shed for storage or creative use. Extras: EV charger, smart thermostat, video doorbells, ethernet wiring, smart switches, 4 skylights, tankless water heater, and parking for 3 cars.Steps from top-rated Pauline Johnson Public School and Nelson High School, minutes to Appleby GO, QEW, and local amenities. A rare turnkey opportunity in one of Burlington's most community-focused neighbourhoods. (id:35762)
Real Broker Ontario Ltd.
302 Tuck Drive
Burlington, Ontario
AAA plus tenants only (id:35762)
Home Choice Realty Inc.












