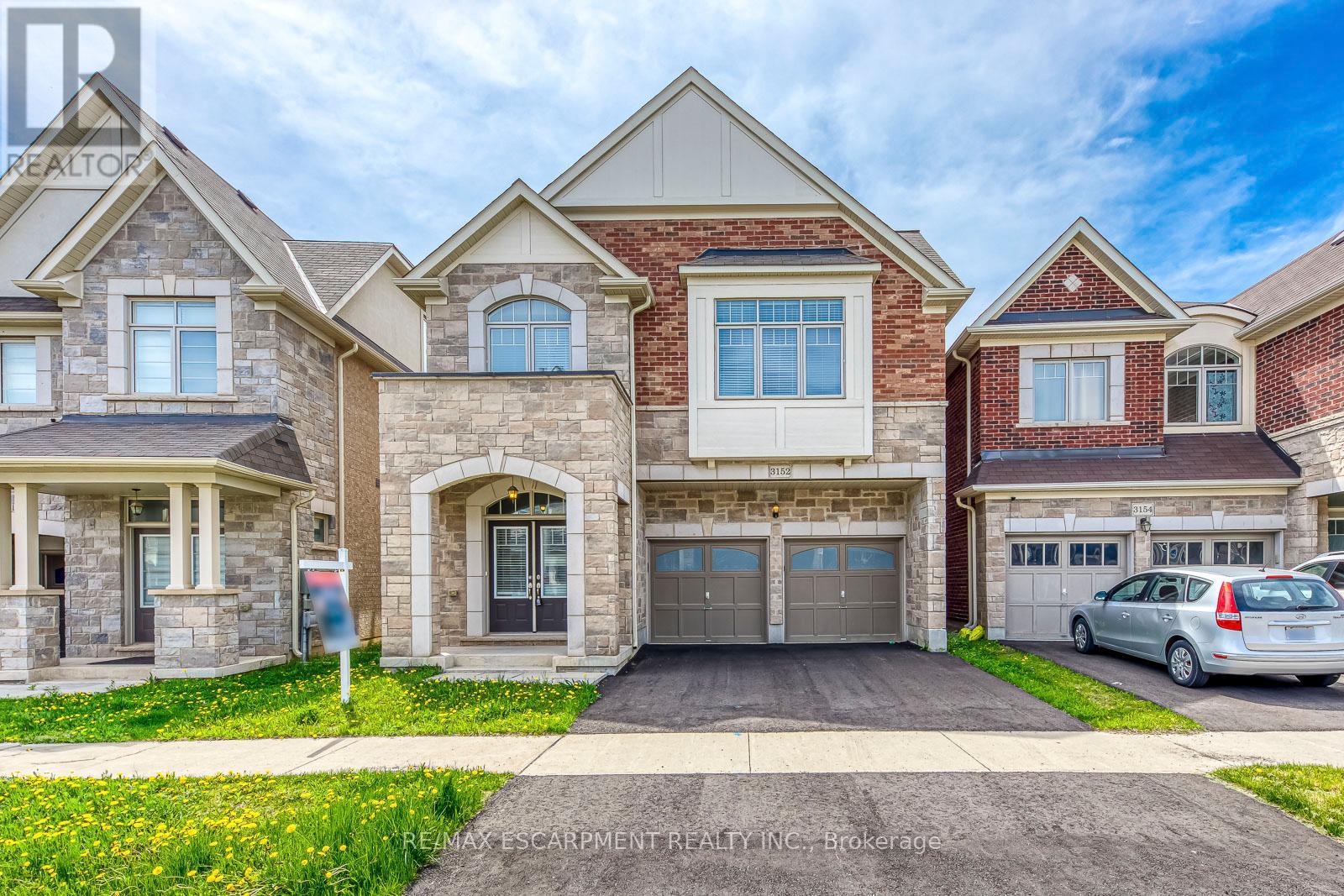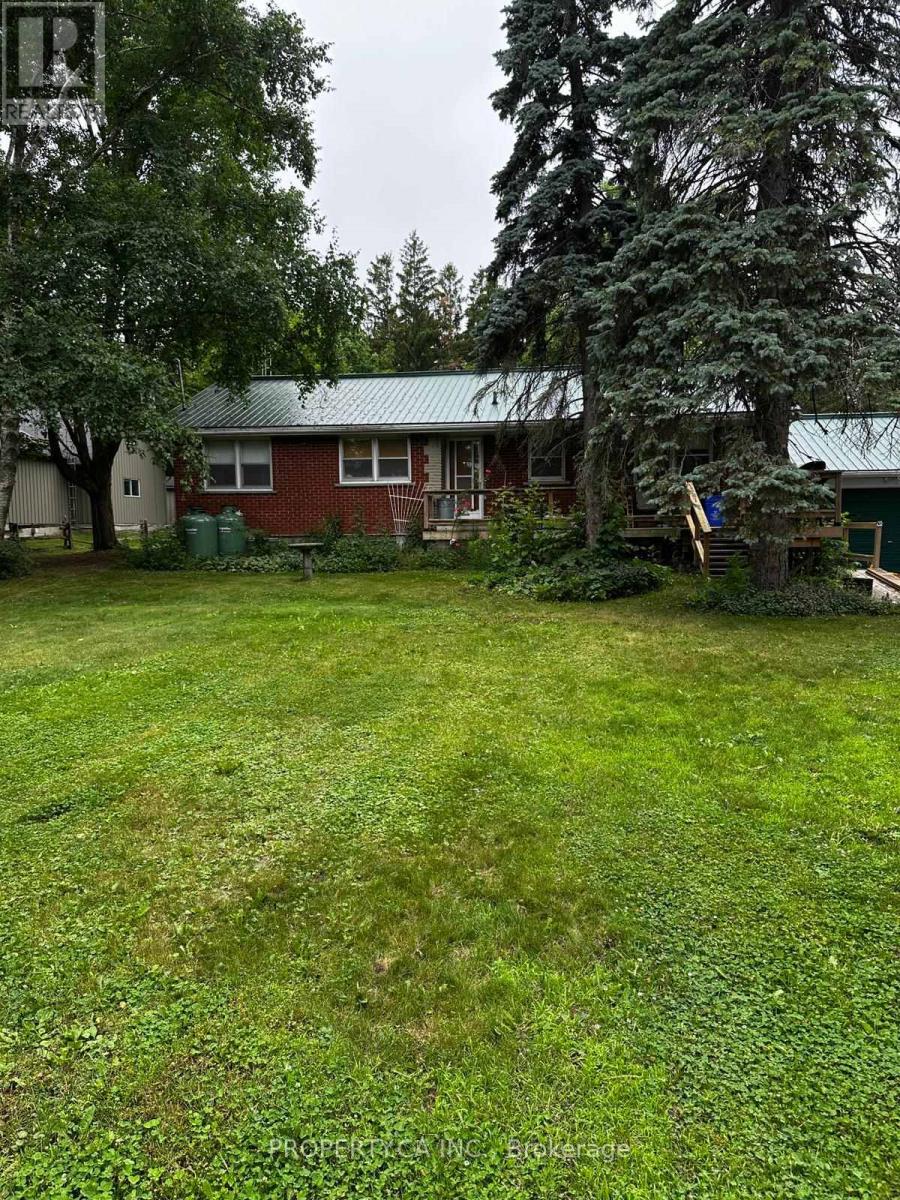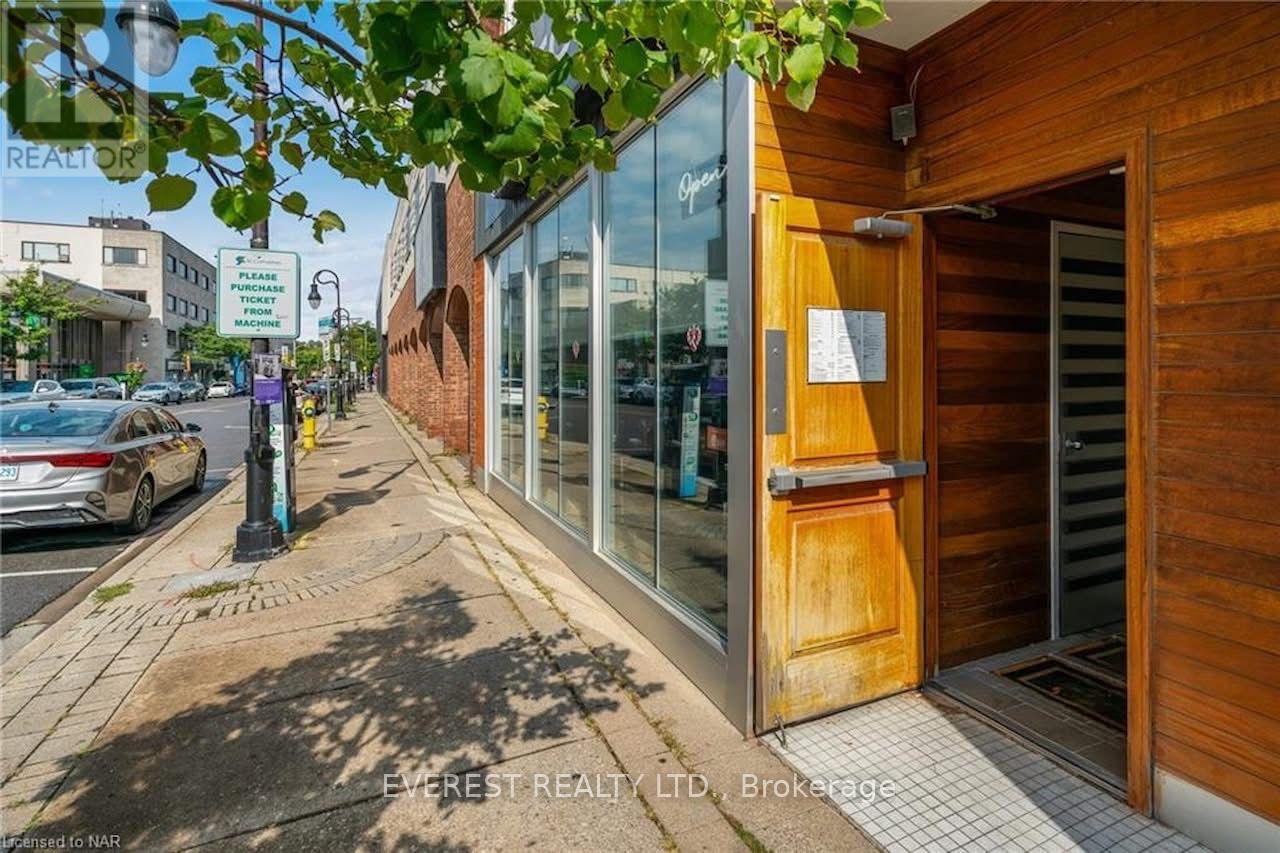74 Oliver Lane W
St. Catharines, Ontario
Rare, ready-to-build opportunity in the heart of St. Catharines! This approved developmentsite features 4 separate building lots, each with separate pins, and designated forsemi-detached homes. The property at 78 Oliver Lane (Pin #464150956) must be purchased in conjunction with 74 OliverLN (Pin #464150955).With approvals in place, the groundwork is done, making this an ideal project for builders, investors, or developers looking to tap into a high-demand, fast-growing market. Whether yourstrategy is to build and sell or build and hold, this site offers excellent return potential. Located in a well-established neighbourhood, future homeowners will enjoy proximity to schools, parks, shopping and major highways. (id:35762)
Keller Williams Edge Realty
78 Oliver Lane
St. Catharines, Ontario
Rare, ready-to-build opportunity in the heart of St. Catharines! This approved developmentsite features 4 separate building lots, each with separate pins, and designated forsemi-detached homes.The property at 78 Oliver Lane (Pin #464150956) must be purchased in conjunction with 74 OliverLn (Pin #464150955).With approvals in place, the groundwork is done, making this an ideal project for builders,investors, or developers looking to tap into a high-demand, fast-growing market. Whether yourstrategy is to build and sell or build and hold, this site offers excellent return potential.Located in a well-established neighbourhood, future homeowners will enjoy proximity to schools,parks, shopping and major highways. (id:35762)
Keller Williams Edge Realty
4 Forestwood Drive
Toronto, Ontario
Rare, ready-to-build opportunity in the heart of St. Catharines! This approved developmentsite features 4 separate building lots, each with separate pins, and designated forsemi-detached homes. The property at 82 Oliver Lane (Pin #464150967) must be purchased in conjunction with 82 OliverLane(Pin #464150967). With approvals in place, the groundwork is done, making this an ideal project for builders,investors, or developers looking to tap into a high-demand, fast-growing market. Whether yourstrategy is to build and sell or build and hold, this site offers excellent return potential.Located in a well-established neighbourhood, future homeowners will enjoy proximity to schools, parks, shopping and major highways. (id:35762)
Keller Williams Edge Realty
228 O'neil Street
Peterborough North, Ontario
Welcome to this stunning Brand New full brick detached home in the desirable Lily Lake subdivision of Peterborough. Offering over 2,100 sq.ft. of beautifully finished living space, this home is perfect for families seeking comfort, style, and convenience in a growing community. This thoughtfully designed home features 4 bedrooms and 2.5 bathrooms, including a luxurious primary ensuite. The upgraded kitchen boasts elegant cabinetry and ample counter space, ideal for both everyday living and entertaining. Enjoy hardwood floors throughout the main level and second-floor hallways, along with premium upgraded tile flooring throughout the home. Large windows flood the space with natural light, creating a warm and inviting atmosphere. Property Highlights:* 4 bedrooms | 2.5 bathrooms* Over 2,100 sq.ft. of living space* Located in the family-friendly Lily Lake subdivision* Full brick exterior * Upgraded wood kitchen with premium finishes* Hardwood on main floor & upper hallways* High-quality tile flooring throughout* Primary ensuite* Bright, open-concept layout* Utilities, snow removal & lawn care are extra This is your chance to live in one of Peterboroughs most sought-after neighborhoods just minutes from parks, trails, schools, and all amenities!*For Additional Property Details Click The Brochure Icon Below* (id:35762)
Ici Source Real Asset Services Inc.
3152 Goodyear Road
Burlington, Ontario
Welcome to this stunning 3160 sqft home located in the highly desirable Alton Village community. Step inside to discover a spacious main floor featuring soaring ceilings, gleaming hardwood floors, and a chef-inspired kitchen with a massive island, quartz countertops, and high-end stainless steel appliances. The open-concept great room is flooded with natural light from expansive windows. Convenience is key with the laundry room located on the second floor, easily accessible to all bedrooms. Upstairs, you'll find four generously sized bedrooms, perfect for family living. The primary bedroom features a luxurious 5 piece ensuite, and walk-in closet. The third-floor loft offers endless possibilitiesidealfor an office, playroom, or extra living space. The basement remains unfinished, offering plenty of potential to customize. Ideally located nearschools, parks, public transit, and major highways. Book a showing today! (id:35762)
RE/MAX Escarpment Realty Inc.
8950 Baldwin Street N
Whitby, Ontario
Welcome to 8950 Baldwin St N, a rare and remarkable offering nestled on an expansive 1.19-acre estate in one of Whitby's most desirable neighborhoods. Just a 5 min drive from Brooklin This charming raised bungalow, featuring 2 spacious bedrooms and 1 bathroom, presents an extraordinary opportunity for discerning buyers. Easily can be converted into 3 bedrooms above grade. Imagine the possibilities! With a generous land size rarely found in the area, this property is ideally suited for a family looking to build their dream home from the ground up, designing a custom masterpiece that perfectly fits their vision and lifestyle. The existing home, while cozy and move-in ready, provides a comfortable dwelling while you plan your future grand estate. For the astute investor, this is a goldmine. The sheer size and prime location, just south ofMyrtle Road East and moments from the main intersection of Myrtle Rd E & Baldwin St N, make this an exceptional canvas for transformation. Whether it's a significant renovation or a complete redevelopment, the potential for a substantial return on investment is undeniable. This property comes equipped with essential infrastructure with high speed internet service, setting the stage for immediate occupancy or future development. Enjoy the tranquility and space of rural living without sacrificing the convenience of Whitby's amenities, schools, parks, and easy access to major routes. Just a 9-min drive from Brooklin Town Centre! Don't miss this unparalleled chance to own a substantial piece of Whitby's coveted landscape. This is more than a home; it's an investment in your future. (id:35762)
Property.ca Inc.
2501 - 9 Bogert Avenue
Toronto, Ontario
Impressive 1 Bedroom Plus Den With 2 Bathrooms. Newly Painted. Den Can Be Used As 2nd Bedroom. This Suite Features Floor-To-Ceiling Windows 9' Flat Ceiling. Extra Large Locker with Premium Parking Space in Front of the Locker. Direct Access To Subway. 5 Star Amenities W/Pool, Outdoor Gardens, Gym And So Much More. Lcbo, Food Basics, Tim Hortons, Food Court, Restaurants, Whole Foods And Easy Access To Hwy 401. (id:35762)
Exp Realty
2501 - 9 Bogert Avenue
Toronto, Ontario
Impressive 1 Bedroom Plus Den With 2 Bathrooms. Newly Painted. Den Can Be Used As 2nd Bedroom. This Suite Features Floor-To-Ceiling Windows 9' Flat Ceiling. Extra Large Locker with Premium Parking Space in Front of the Locker. Direct Access To Subway. 5 Star Amenities W/Pool, Outdoor Gardens, Gym And So Much More. Lcbo, Food Basics, Tim Hortons, Food Court, Restaurants, Whole Foods And Easy Access To Hwy 401. (id:35762)
Exp Realty
809 - 30 Elm Drive W
Mississauga, Ontario
Welcome to this bright and spacious condo unit nestled in the vibrant City Centre of Mississauga! This beautifully maintained apartment offers urban convenience and modern comfort, perfect for professionals, small families, or investors alike. Apartment comes with upgraded integrated french door fridge, full height backslash, upgraded interior doors and upgraded floor & wall horizontal stacked bathroom. Located just steps away from Square One Shopping Centre, Sheridan college Mississauga campus, major transit routes, restaurants, cafes, and all essential amenities, you'll love the unbeatable walkability and connectivity. With easy access to Highways 403 and 401, commuting in and out of the city is a breeze. This unit features a smart layout with generous living space, modern finishes, and a large window that invites natural light. Enjoy top-tier amenities including a fully equipped fitness center, stylish party room/theater, yoga room, and an exciting game room perfect for entertaining or relaxing. Whether you're looking for a convenient lifestyle or a smart investment, Unit 809 at 30 Elm Dr W checks all the boxes. Don't miss this opportunity to live in one of Mississaugas most sought-after locations! (id:35762)
Save Max Gold Estate Realty
1270 Newell Street
Milton, Ontario
Welcome to your dream starter home! Located in a highly desirable area of Milton, this beautifully maintained 4-bedroom semi-detached home offers unbeatable convenience less than 4 minutes from James Snow Parkway, Highway 401, the GO Station, grocery stores, restaurants, and a movie theatre. The spacious eat-in kitchen boasts ample cabinetry and counter space, while the open-concept Great Room features hardwood floors, a cozy gas fireplace, and a walkout to the backyard complete with a shed. Hardwood stairs lead to the second floor, which includes three generously sized bedrooms. The primary bedroom offers a 4-piece ensuite with a separate tub and shower, while the second bedroom also enjoys its own 3-piece ensuite. The finished basement adds even more living space with a large bedroom and an additional 3-piece washroom. Located within walking distance to fantastic schools, recreation centre, a library, and various shops and services, this home also features parking for three vehicles in the driveway. Set in a family friendly neighbourhood with excellent amenities and transit access, this gem wont last long! (id:35762)
RE/MAX Real Estate Centre Inc.
12 Queen Street
St. Catharines, Ontario
Discover a fully renovated and elegantly designed 88-seat restaurant located in the heart of St. Catharines' most vibrant and historic neighborhoods. This turn-key restaurant sale includes all equipment, making it ready for immediate operation. Brand new 6 burner stove, Brand new fryer, Brand new prep fridge, Walking cooler, Walking fridge, Own dishwasher, Glass washer. Surrounded by charming, growing local businesses, this area is a popular destination for both residents and visitors. The restaurant is well-known for its Hakka Chinese, Indian, and Nepalese cuisine, with a loyal customer base and strong foot traffic due to its proximity to popular bars, cafes, and shops. Situated amidst high-density residential and commercial developments, the establishment features a fully equipped commercial Range wood of 16ft kitchen. Ample parking spots, you have the flexibility to customize the menu and cuisine, NO Restrictions. Located near Meridian Centre and FirstOntario Performing Arts Centre, this business offers an excellent opportunity to be part of the exciting urban renewal in St. Catharines, attracting hundreds or even thousands of visitors from Niagara Falls and surrounding areas. The low gross rent of $5,000 plus HST, NO TMI with a 5-year option to renew. Do not go direct; the business is in operation. Schedule showings through Clientime. Showing before noon time only. (id:35762)
Everest Realty Ltd.
252 Silvercreek Parkway N
Guelph, Ontario
For sale of business, offering a renown fully turnkey Asian Supermarket Business in Guelph. This over 5200 sqft of retail space yields high per sqft profit. High traffic from returning customers, Guelph &surrounding residences, factory workers &restaurant owners. This well run store has been in operation since 2010. Than Phat Asian Supermarket offers variety of foods, fruits, meat, groceries, vegetables, & all variety of Asian food supplies. Than Phat is a convenient one-stop destination for Asian families, enbedded into Asian activities in Guelph and its surrounding neighbourhoods. The sale of business includes all Lighting Fixtures, Two Heaters, Two AC/Heating units, Hot Water Tank, Signages, Two Walk-in Fridges, One Walk-in Freezer, All Grocery, Meat, All Fridges, All Freezers, Ceiling Reflective Mirrors, Concave Mirrors, Company Van Majority of store fixtures has been upgraded as 6 years new. Brand New store front window marketing materials. Remarkable business opportunity! **EXTRAS Critical Business information can be made available upon offer and NDA. The business is still in operation, and please do not disturb employees. (id:35762)
RE/MAX Realtron Realty Inc.
RE/MAX Hallmark Realty Ltd.












