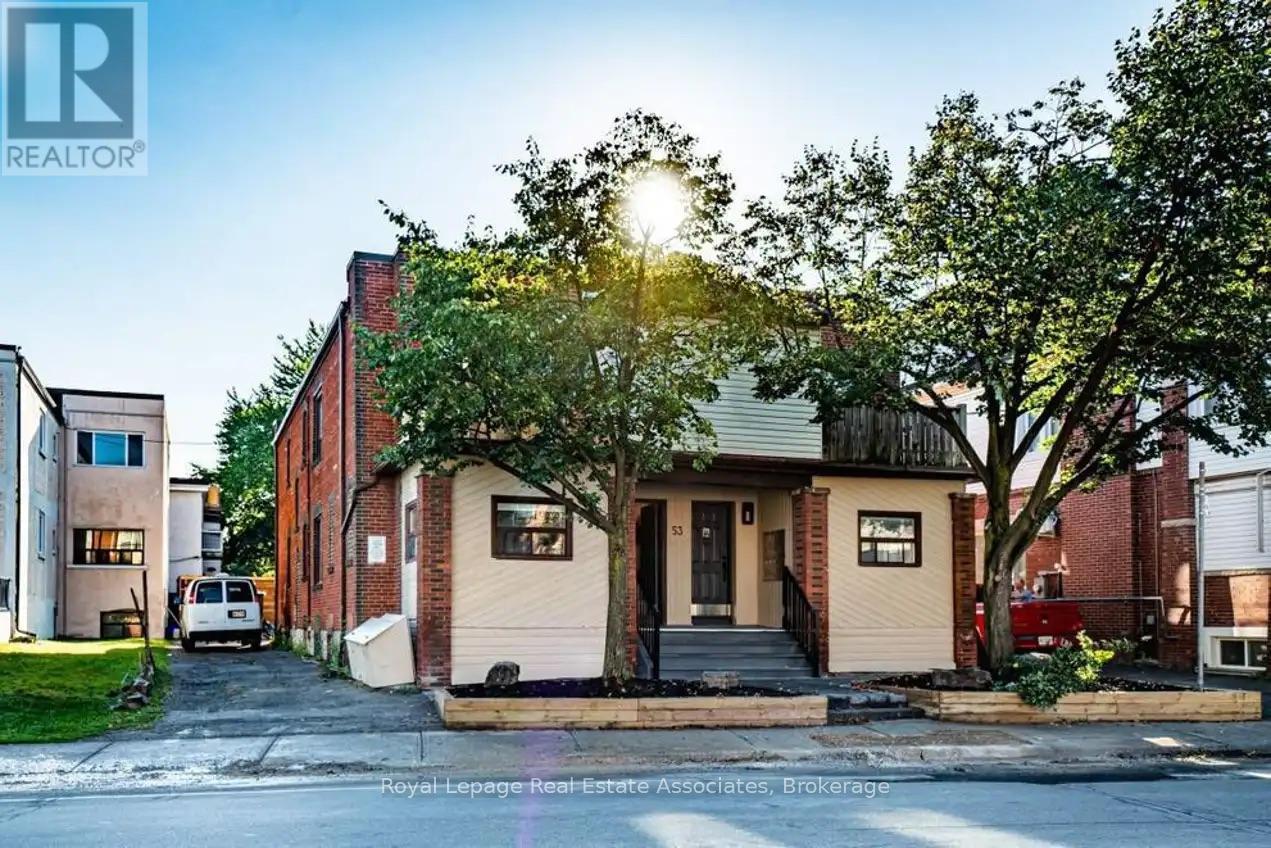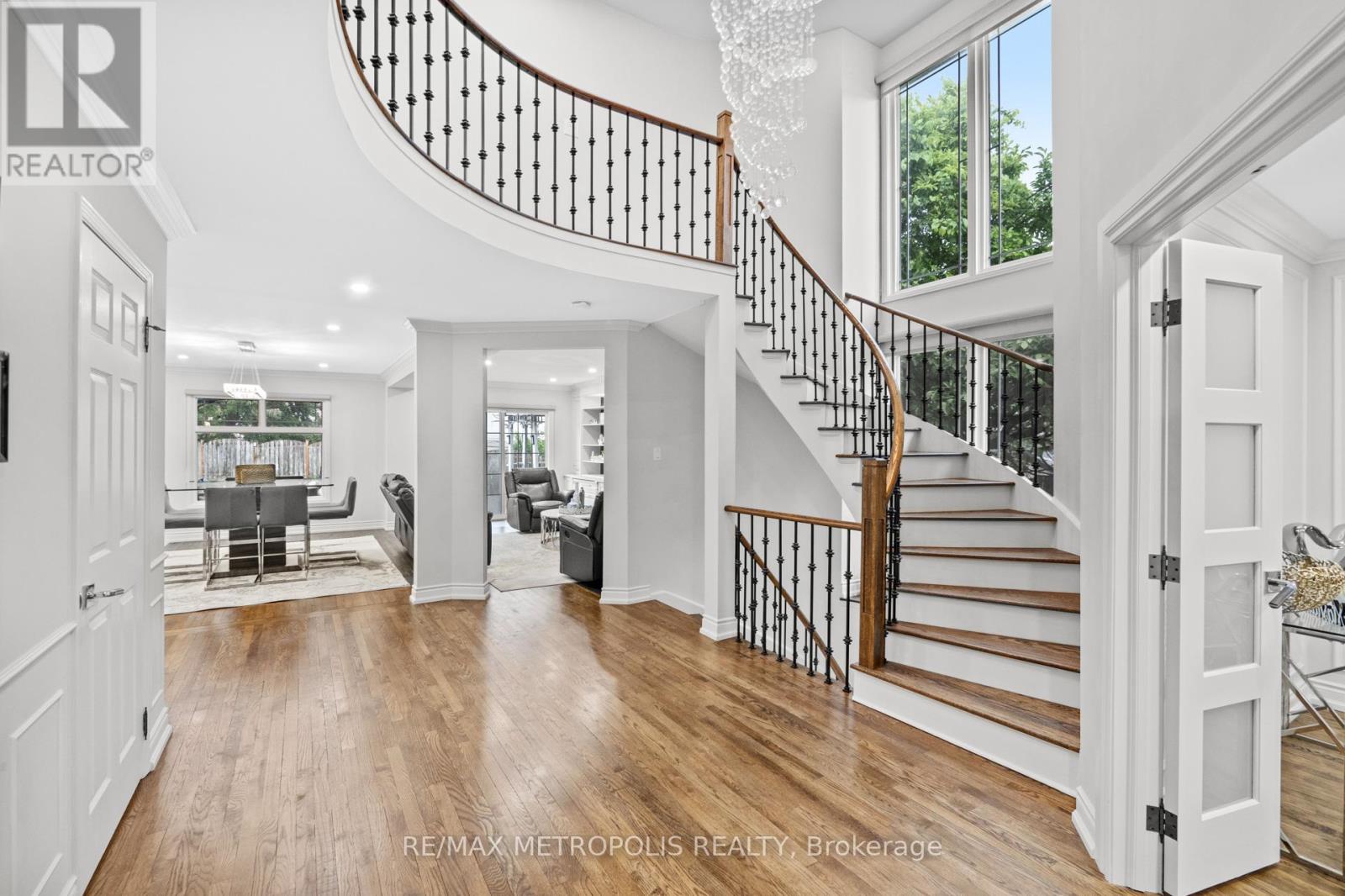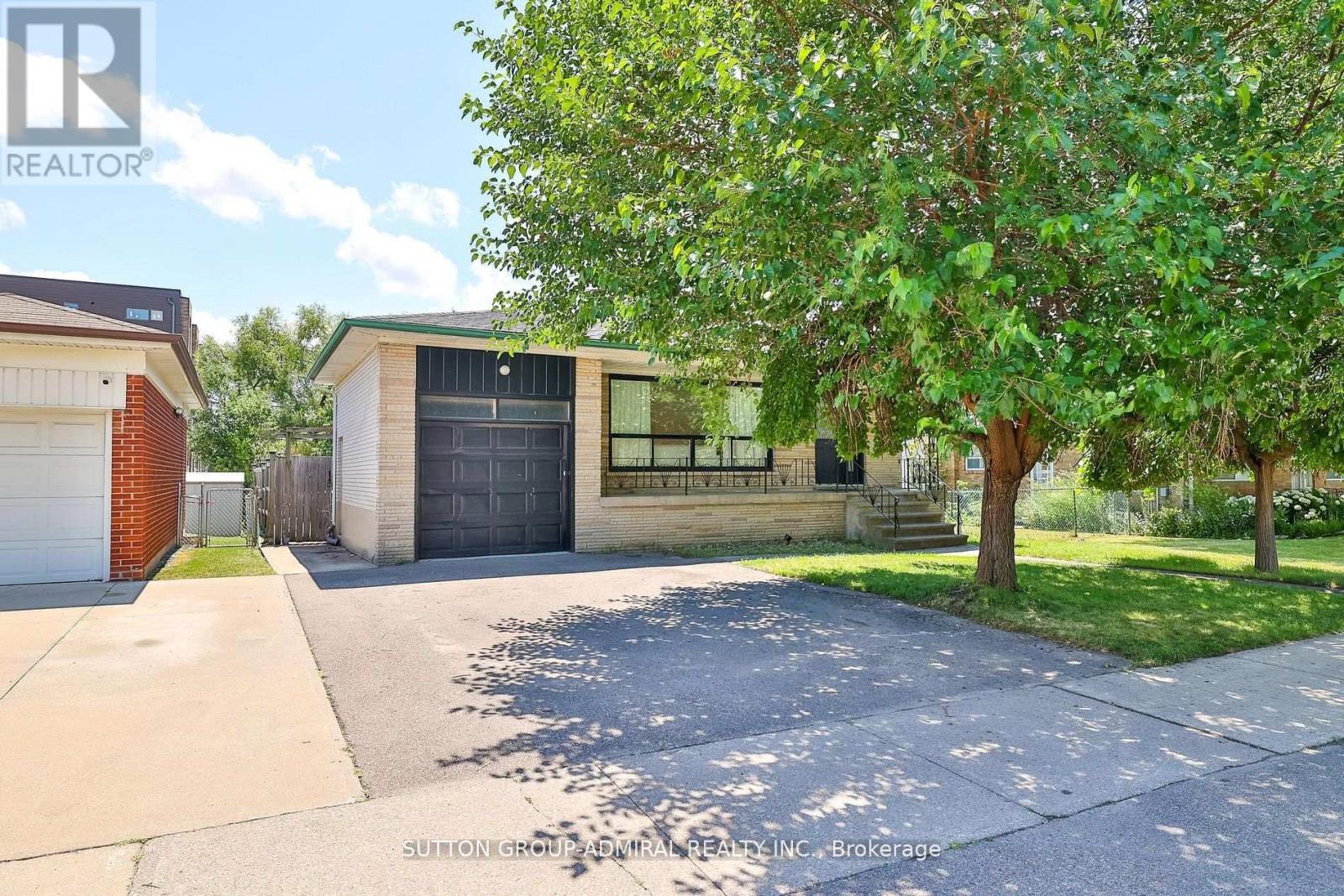41 William Bowes Boulevard
Vaughan, Ontario
Spectacular 4+1 bedroom family home located on a premium lot backing onto ravine & conservationin prestigious Eagles Landing neighbourhood. Set against a picturesque backdrop of ravine and conservation land, this home offers the perfect blend of luxury, privacy, and convenience. The main floor boasts soaring 18-foot ceilings in the family room, highlighted by expansive windows that flood the space with natural light. Ideal for entertaining, the home features generously sized principal rooms, a dedicated home office, and a well-equipped laundry/mud room with direct garage access. The upgraded kitchen is beautifully appointed with granite countertops, high-end appliances, and a walk-out to a deck that overlooks the serene, tree-lined backyard. Downstairs, the finished walk-out basement provides exceptional additional living space with a cozy recreation room featuring a stone accent wall and electric fireplace, a fifth bedroom, a 3-piece bathroom, a stylish bar area, and ample storage. Enjoy an unbeatable location with easy access to scenic walking trails, parks, top-rated schools, grocery stores, restaurants, public transit, and the renowned Eagles Nest Golf Club. (id:35762)
Harvey Kalles Real Estate Ltd.
202 - 53 Dawes Road
Toronto, Ontario
Newly Renovated, One Bedroom + One Bathroom Unit In Clean, Safe Building. Bright, Open Concept Layout Spans Nearly 600 SF. Stainless Steel Appliances, Laminate Flooring. All Utilities Included In Lease Price. Prime Location - Walking Distance To Pape Village, Danforth Village, Donlands Trails. Public Transit, including Bus Stops and Subway Station Nearby. (id:35762)
Keller Williams Real Estate Associates
914 Sproule Crescent
Oshawa, Ontario
Welcome to this beautifully upgraded 4-bedroom, 4-bathroom home in one of Oshawa's most desirable mature neighbourhoods. Set on an extra deep lot with a fully interlocked backyard, this property offers the perfect blend of space, style, and functionality. Inside, enjoy hardwood flooring throughout the main and upper levels, a chefs kitchen, open-concept layout, and pot lights throughout the interior and exterior. The professionally finished basement adds versatile living space, while the spacious master suite features a luxurious 4-piece ensuite with a private sauna. Recent major upgrades include: new AC, furnace, tankless hot water heater, roof, and two skylights offering peace of mind and energy efficiency. This home truly has it all: style, comfort, and long-term value in a well-established community. (id:35762)
RE/MAX Metropolis Realty
49 Mossbrook Crescent
Toronto, Ontario
Detach Home on quiet street just minutes to Bamburgh Circle! All Brick 4 Bedroom Home with deep premium lot, long drive park more cars. The private fenced backyard is ideal for summer BBQs, providing a safe space for Kids and pets to play. Walkable distance to supermarket, Restaurants, Park, Public Transit, Schools, Dr. Norman Bethune CI, Community Centre & More! (id:35762)
Intercity Realty Inc.
1 Courton Drive
Toronto, Ontario
Charming 3-bedroom bungalow on quiet cul-de-sac! Welcome to 1 Courton Dr in Toronto! Discover the potential in this solid 3-bedroom, 2-bathroom bungalow nestled on a 45 ft x 100 ft lot at the end of a peaceful dead-end street. Offering a rare opportunity to own in a desirable, quiet neighborhood of Wexford-Maryvale, this home is mostly in original condition - ready for your personal touch! The updated kitchen adds a fresh, modern feel and is perfect for entertaining or everyday living. With a functional open concept layout, ample natural light, and a spacious yard, this property is full of promise. Whether youre looking to renovate, invest, or move in and update over time, this home is a must-see. See 3-D! (id:35762)
Royal LePage Your Community Realty
2203 - 375 King Street W
Toronto, Ontario
Experience modern urban living at this luxurious 2-bedroom, 2-bathroom suite at the acclaimed M5V Condos, located in the downtown Toronto core. Spanning 763 sq ft of intelligently designed interior space, this sun-filled unit features an open south-facing balcony, perfect for soaking in clear city and lake views. The stylish kitchen is a chefs dream, complete with full size appliances (including a gas range), ample countertop space, and generous cabinetry for all your storage needs. The primary bedroom is very spacious with a deep walk-in closet and ensuite 4-piece bathroom. Second bedroom functions well as a office or a second sleeping area. Situated in the heart of King West, vibrant dining, entertainment, and transit options are steps away. This is sophisticated city living with unbeatable convenience. State-of-the-art building amenities include: a renovated gym (cardio, weights and peloton room), luxurious change rooms with steam room, party and games room, outdoor terraces with BBQs and lounging areas, guest suite, 24 hour concierge, underground visitor parking, Included in rental price: 1 parking spot and 1 storage locker. (id:35762)
Bosley Real Estate Ltd.
4303 - 325 Yorkland Boulevard
Toronto, Ontario
**2 months' free rent promo on a 2 year lease** Welcome home to Parkside Square. Discover the epitome of convenience and comfort at Parkside Square, your ideal rental community designed to elevate your lifestyle. Featuring a diverse range of first-class amenities and a location second to none, this 2 bedroom, 2 bathroom condo is tailor-made for you! Enjoy effortless access to major highways, public transit, shopping centers, parks, dining, and entertainment venues. Experience city living at its finest, where relaxation meets convenience and excitement. Extend your living space with amazing amenities including a fitness center, yoga studio, pet wash, party/meeting room, sundecks, BBQs, and more! (id:35762)
Digi
212 - 325 Yorkland Boulevard
Toronto, Ontario
**2 months' free rent promo on a 2 year lease** Welcome home to Parkside Square. Discover the epitome of convenience and comfort at Parkside Square, your ideal rental community designed to elevate your lifestyle. Featuring a diverse range of first-class amenities and a location second to none, this 2 bedroom + den, 2 bathroom condo is tailor-made for you! Enjoy effortless access to major highways, public transit, shopping centers, parks, dining, and entertainment venues. Experience city living at its finest, where relaxation meets convenience and excitement. Extend your living space with amazing amenities including a fitness center, yoga studio, pet wash, party/meeting room, sundecks, BBQs, and more! (id:35762)
Digi
161 Ranee Avenue
Toronto, Ontario
Stunning, updated, and ideally locatedthis 3+2 bedroom, 4-bath bungalow offers the perfect blend of comfort, convenience, and income potential. Situated on a generous lot backing onto the park, this home is thoughtfully designed with two kitchens, ideal for multi-generational move in a location that delivers. living or a turnkey rental setup. The basement has a strong rental history and has never been vacant. The main kitchen has been recently updated, and two additional bathrooms were added in 2015bringing the total to four well-appointed bathrooms, making this home truly incomparable. new floors (2025), new light fixtures (2025), and a new oven in the basement (2024). Theres A long list of recent upgrades includes a new roof (2023), furnace (2019), fresh paint (2025), also excellent parking and ample storage throughout. Enjoy the benefit of a landscaped lot (with side-tree removal in 2022) and a fantastic Walk Scoresteps to TTC, Yorkdale Mall, and just minutes to the subway. Whether you're looking to live, invest, or both, this is a smart (id:35762)
Sutton Group-Admiral Realty Inc.
1730 - 250 Wellington Street W
Toronto, Ontario
Welcome to modern condo living at its finest in this 1 bedroom plus den, 1 bathroom suite in prime downtown location . This FULLY FURNISHED unit offers a perfect blend of comfort, functionality, and style in the heart of Toronto. The open-concept living and dining area is bright and airy, with large windows that bathe the space in natural light. Step onto your private balcony to enjoy your morning coffee or unwind after a long day. The kitchen is designed with granite countertops, laminate flooring, ample cabinetry, including a coffee maker and toaster oven. The kitchen flows through the dining area and into the living room making it ideal for both everyday living and entertaining. The bedroom features large windows with a walk-in closet and built-in shelves. The open den space has been partially converted to provide more storage/closet space with built in drawers. Additional features include ensuite laundry, central air conditioning, heating, hydro, water, and WIFI ALL included in the lease rate. Plus the added convenience of an underground parking spot in the bustling city. Residents of this well-managed, secure building enjoy 24-hour concierge service, a fitness centre, party and meeting rooms, rooftop deck, sauna, indoor pool, and visitor parking. Located just minutes from the DVP and Gardiner Expressway, this condo offers easy access to downtown Toronto, the TTC, and nearby amenities such as shopping centres, parks, restaurants, the Rogers Centre, and everything downtown has to offer. Whether you're a professional or student, this home offers it all with an inviting layout, premium amenities, and unbeatable location. Don't miss the chance to live in this sought-after community where everything you need is right at your doorstep. Not to mention it is absolutely move in ready - all you need is to bring your clothes! (id:35762)
Century 21 Leading Edge Realty Inc.
1507 - 81 Navy Wharf Court
Toronto, Ontario
Luxury Optima Condos in the heart of downtown Toronto waterfront community. Bright 1 bedroom unit with walk-out balcony, laminate floor throughout. Open concept kitchen and functional living, dining room with west exposure. Full amenities include indoor swimming pool, gym, party room. Public transit at doorsteps, walking distance to Rogers Centre, lake front, Chinatown, restaurants, shopping, financial district and entertainment district. (id:35762)
Century 21 Heritage Group Ltd.
119 Manning Avenue
Toronto, Ontario
Bright And Spacious 3 Storey Home In The Heart Of Trinity Bellwoods. Deep Lot With Private Garden Retreat. Open Concept Main Floor Features A Modern Kitchen With Walk-Out To Yard. Generous Bedroom Sizes Including Full Floor Primary With Private Ensuite And Walk-Out To Rooftop Deck With City Skyline Views. Conveniently Located Moments To Trinity Bellwoods Park, Queen West, Shops, Grocers And Eateries. Situated On A Quiet Tree Lined Street. Parking Included. (id:35762)
Right At Home Realty












