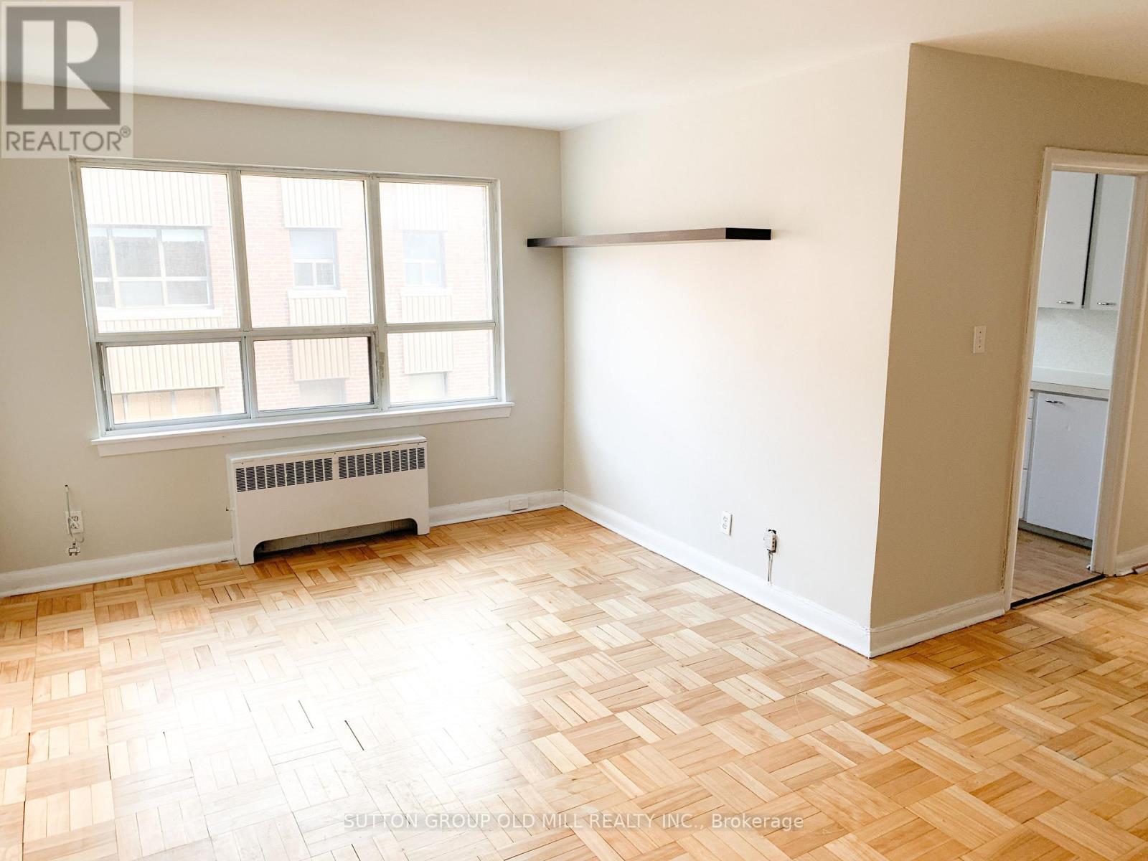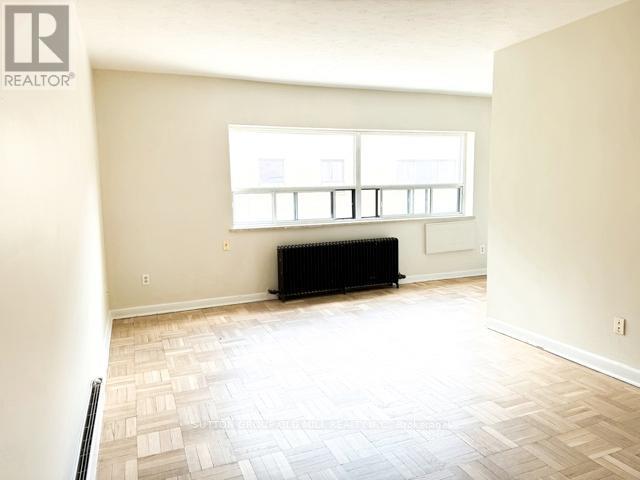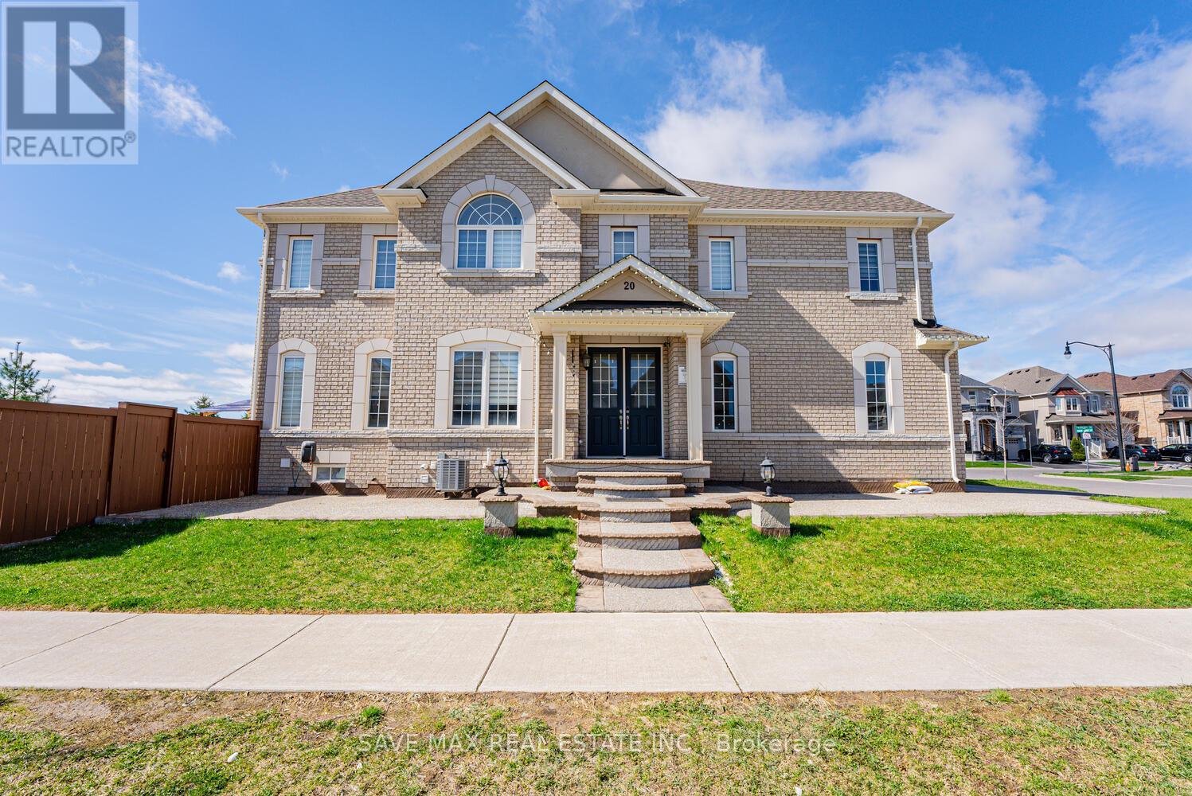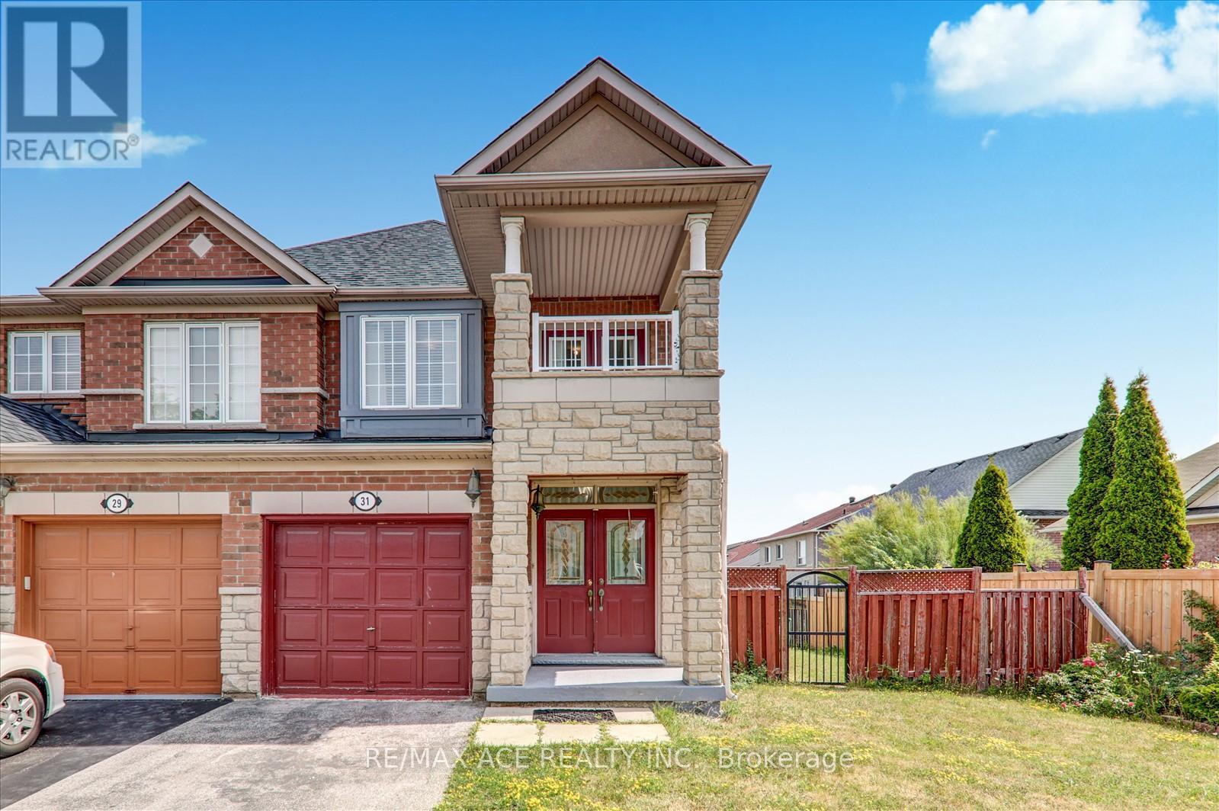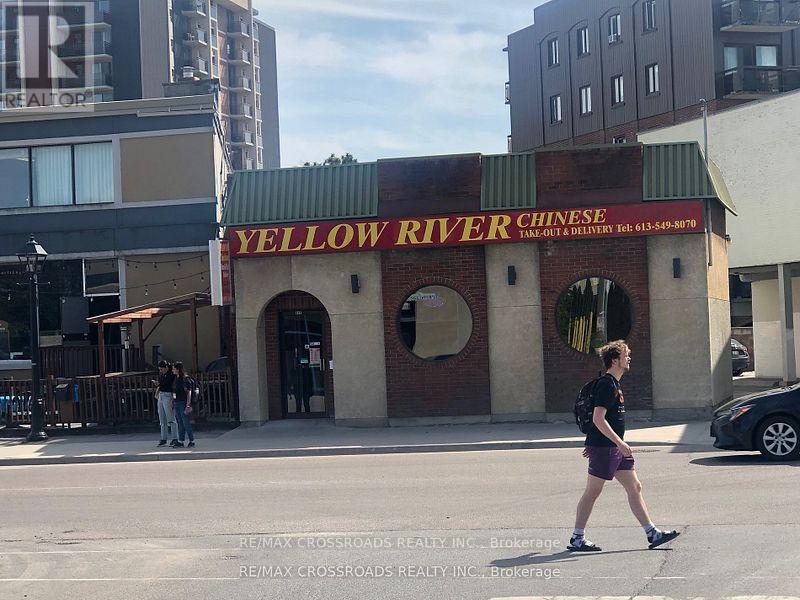7b - 309 The Kingsway
Toronto, Ontario
ALL In (id:35762)
Sutton Group Old Mill Realty Inc.
7 - 2846 Bloor Street W
Toronto, Ontario
Very spacious apartment in prime Bloor St W., boutique small building featuring 4 units per floor. Nestled in a vibrant, family-friendly safe neighbourhood, this spacious apartment offers comfort and convenience. This apartment has ample space, with large windows filling the interior with natural light. The layout is designed for spacious living, featuring a generous living room and den - ideal for a home office or dining space. The bedroom is very large, with enough room for a king bed and home office to fit. Abundant kitchen storage ensures organization, along with great additional storage. 2-minute walk to the Royal York Subway Station. Close to major highways. Nearby amenities incl stores, cafes, bakeries and pharmacies etc. many shops on Bloor St. Enjoy outdoor recreation with parks and the Humber River 10 min walk away. Water and heat included. Optional parking ($100/m/car). Hydro. No smoking. Key deposit $45. (id:35762)
Sutton Group Old Mill Realty Inc.
110 - 10 Coe Hill Drive
Toronto, Ontario
Short Walk from high park! South Facing. Nestled in a vibrant, family-friendly neighbourhood, this spacious apartment offers comfort and convenience. This apartment has ample space, with large windows filling the interior with natural light. The layout is designed for spacious living, featuring a generous living room and Den - ideal for a home office or dining space. Abundant kitchen storage ensures organization, along with great additional storage. 2 minute walk to the nearest bust stop, with quick access to the TTC subway (20 min walk to Runnymede station) and close to major highways. Nearby amenities incl grocery stores, cafes, bakeries, and pharmacies. Enjoy out door recreation with parks and High park nearby (20 min walk). Water and heat included.Optional parking ($75/month/car) + Hydro Extra. No smoking. Key deposit $45. (id:35762)
Sutton Group Old Mill Realty Inc.
21 Robert Green Crescent
Vaughan, Ontario
Stunning 4-bedroom, 4-bathroom home in desirable Patterson community with a walkout basement! Premium upgrades such as pot lights & California shutters. The open-concept dining area is enhanced by new lighting fixtures. The modern kitchen boasts stainless steel appliances, custom cabinetry, and a beverage fridge, while the spacious living room features a sleek tile wall with a gas fireplace and built-in speakers. The oversized primary bedroom offers a luxurious 5-piece spa-like ensuite, plus three additional spacious bedrooms on the second floor including one with a walk-out balcony. The bright and spacious walkout basement offers endless possibilities, professionally finished with a new fridge, combo washer-dryer, and cooktop, ideal for multi-generational living/in-law suite or rental income potential. Ideally situated right across from Eagles Nest Golf Club & Maple Nature Reserve Trail, Walking distance to Eagles Landing Plaza with Grocery store, Starbucks, Nursery and Childcare Center, Minutes to Maple GO Station, Walmart Supercenter, Mackenzie Health hospital, and Highly Ranked Schools such as Alexander Mackenzie H.S.; The perfect blend of urban convenience and serene lifestyle, Move-in Ready! **EXTRAS** All appliances (fridge, stove, dishwasher, washer & dryer), all ELFs & window coverings, alarm systems, built-in speakers, all basement furniture inclusive; HWT owned (id:35762)
Bay Street Group Inc.
Basement - 20 Desert Garden Drive
Brampton, Ontario
Stunning Corner House Legal Basement with Separate Entrance for Lease At One of The Most Desirable Area Of Brampton, Chef Delight Kitchen W/ Stainless Steel Appliances. Open Concept Living Area, Perfect Size Bedroom and Good Size Windows. Ensuite Laundry. One Car Parking. House is Backing Onto Park, Minutes From Mount Pleasant Go Station and All Amenities. Don't Miss!! (id:35762)
Save Max Real Estate Inc.
Lower - 2379 Hensall Street
Mississauga, Ontario
Prime Cooksville Neighbourhood Location! Very Bright & Spacious 2 Bedroom Bungalow, W/ Open Concept Living/Dining Areas, Large Kitchen W/Newer Appliances, 3Pc Bath W/Shower. Own Separate Laundry Ensuite & Huge Amounts Of Storage Space! (2) Parking Spaces On Driveway. Tenant Responsible For Winter Maintenance. Shared Backyard. (id:35762)
Harvey Kalles Real Estate Ltd.
31 Cherryplum Way
Brampton, Ontario
Beautiful 4 bedroom solid brick home. Laminate flooring throughout, carpet free. Brand new 2 bedroom, 1 washroom finished basement with separate entrance. Both main floor and lower kitchen have quartz countertops. Situated in the desirable neighbourhood of Lake of Dreams. (id:35762)
RE/MAX Ace Realty Inc.
6 - 410 Pioneer Drive
Kitchener, Ontario
Fully Renovated 3-Bedroom Townhouse Condo Available October 1st Move right into this beautifully updated, open-concept townhouse-style condo located in Kitcheners desirable Pioneer neighbourhood. Renovated just a few years ago, this bright and modern home offers stylish comfort and functional living space perfect for professionals or young families.Enjoy the convenience of nearby shopping, schools, parks, transit, and quick highway access. Featuring 3 spacious bedrooms, 2 bathrooms, and covered parking for two vehicles, this home also includes a private terraceideal for soaking up the sun, outdoor dining, or playtime with the kids.The 2 car carport does offer direct access into the house through the lower level. Available October 1st don't miss this turnkey opportunity in a prime location. (id:35762)
Keller Williams Complete Realty
705 - 115 Blue Jays Way
Toronto, Ontario
Want to have a quiet life in busy Downtown area & want to live in a safeand luxury area in downtown area? Then this unit will bring you the wonderful life! There is a path that leads directly to the subway station. You can jog everyday with your pets and spend mindful days in harbourfront. Why hesitate? Go and see it today!! (id:35762)
Homelife Frontier Realty Inc.
842 Princess Street
Kingston, Ontario
Price Includes Building & Business. A Well Established 20 Years Chinese Restaurant Is Located In A Busy Street In Downtown Kingston. Close To Hotels, Bank, Queens University, Canadian Tire, Airport & Us Border. The Restaurant Has 80 Seats With Liquor Licence And Also Can Be Changed To Any Cuisine. Unlimited development potential! Owner is willing to offer up to 60% of LTV, Seller VTB mortgage to experienced operators. Owner is ready to retire-Bring Your Offer!! And Good For Entrepreneurs/Investors. Don't Lose This Opportunity (id:35762)
RE/MAX Crossroads Realty Inc.
1105 - 85 Queens Wharf Road
Toronto, Ontario
Beautiful and Spacious 1 Bedroom + Den South-Facing Condo for Rent Fully Furnished with 1 Underground Parking Included!The den is large enough to fit a bed! This bright and modern unit comes fully furnished with a dining table and 4 chairs, sofa, coffee table, TV stand, bed frame with mattress, nightstand, bookshelf, and a reading desk with chair just move in!Featuring laminate flooring throughout. Conveniently located within walking distance to the streetcar, public transit, banks, restaurants, Rogers Centre, and the CN Tower. (id:35762)
Bay Street Integrity Realty Inc.
508 - 556 Marlee Avenue
Toronto, Ontario
Brand New 1-Bed, 1-Bath Condo at The DYLAN in North York, Toronto Be the frst to live in this brand-new, never-before-occupied condo locatedin the highly sought-after DYLAN building. Situated in the heart of North York, this prime location puts you steps away from major attractions,including the University, Yorkdale Shopping Centre, top-rated schools, and a variety of dining options. Enjoy unparalleled convenience with directaccess to Toronto's largest public transit hub, including Subway, Buses, Go Transit, and long-distance bus services right at your doorstep. Plus,with quick access to Highway 401, getting around the city is a breeze! (id:35762)
RE/MAX Noblecorp Real Estate


