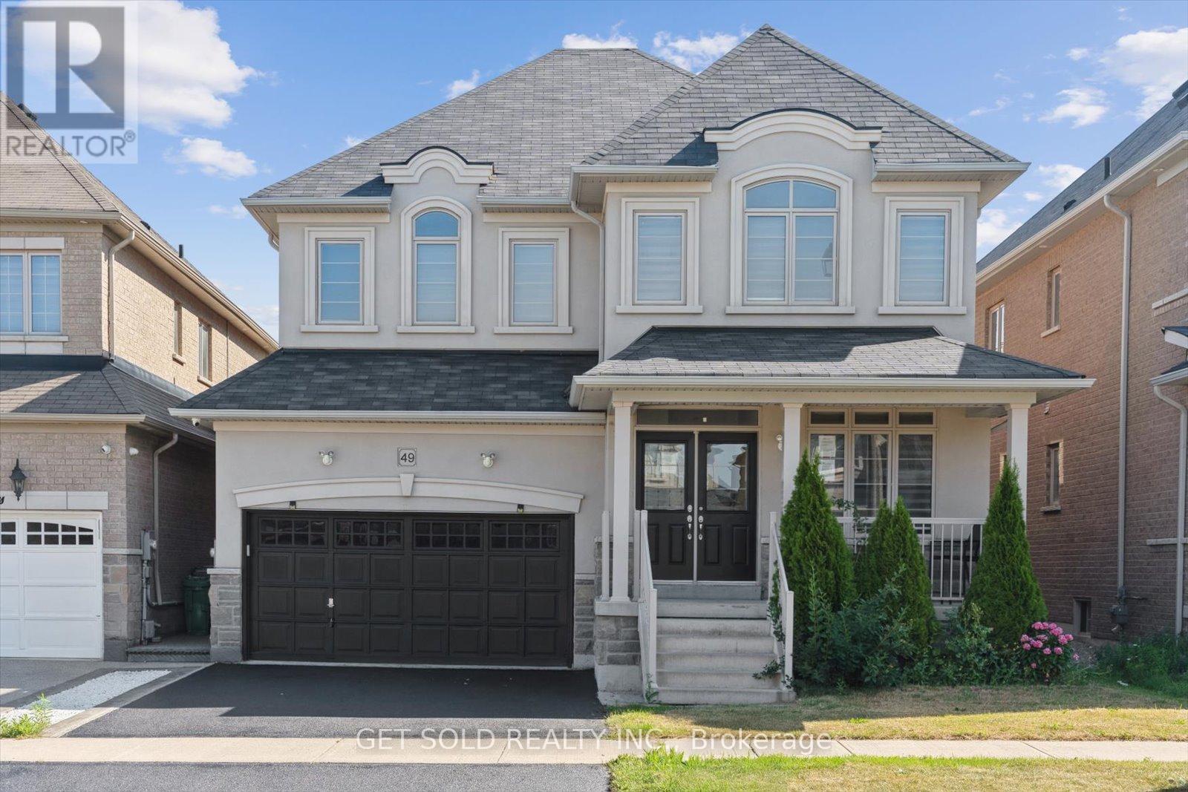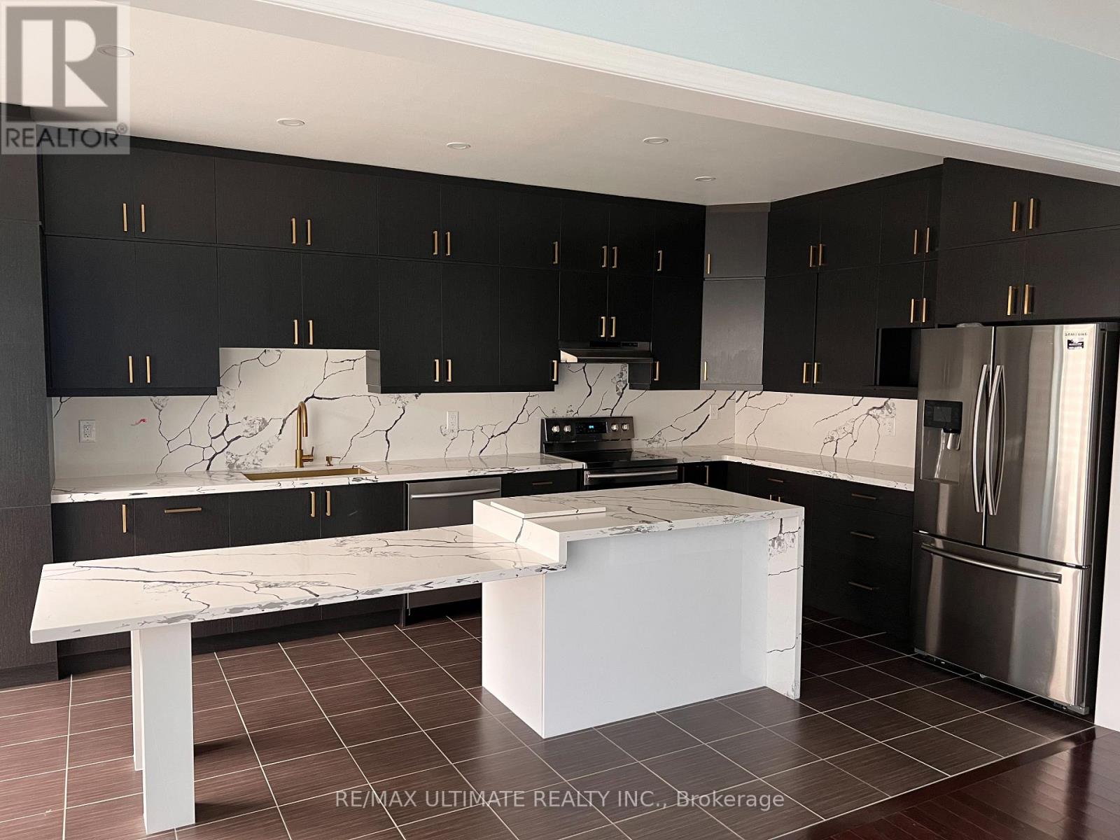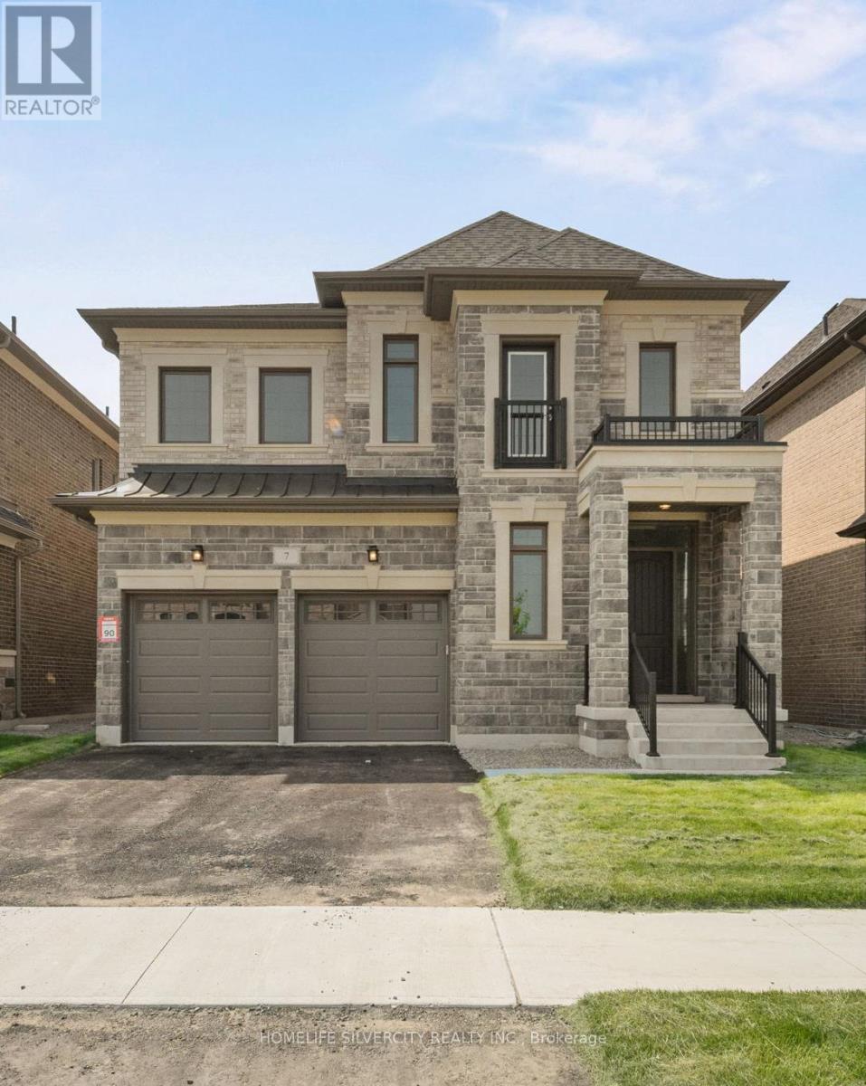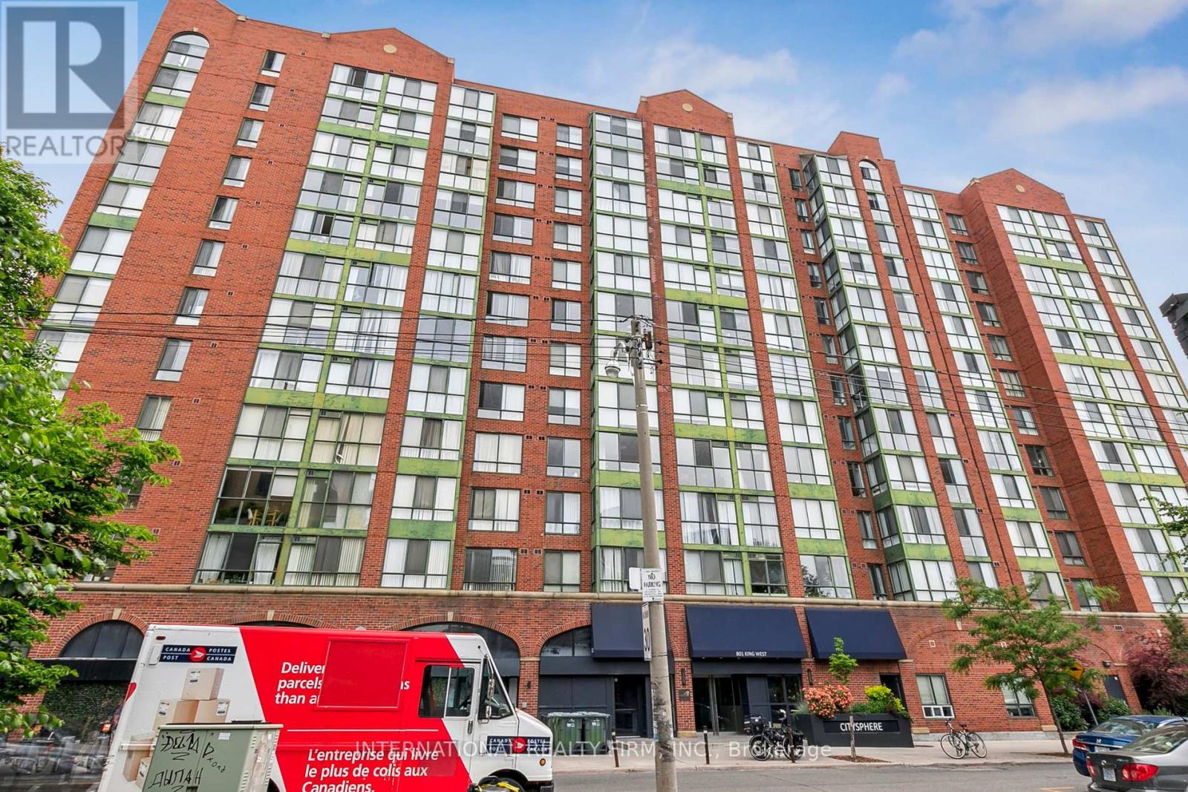5 Hillside Drive
Brampton, Ontario
Stunning 4-bedroom & 3 bathroom detached home * Premium Corner Lot * Enjoy a sunken living room with pot lights, an open-concept family room with a cozy gas fireplace, and hardwood floors throughout. The eat-in kitchen boasts quartz countertops, a breakfast area with a walk-out to the yard, and custom blinds add a touch of elegance to every room. Convenient second-floor laundry, private side courtyard, and a fully fenced yard offer privacy and comfort. Direct entrance to the basement from the garage for added potential * Double Car Garage * Close To Schools, Parks, Shopping & More! (id:35762)
RE/MAX Experts
49 Blackberry Valley Crescent
Caledon, Ontario
Welcome To 49 Blackberry Valley Crescent. This Power Of Sale Property Offers A Wonderful Curb Appeal, Open Concept Layout, Featuring Hardwood Floors On The Main Floor. Custom Kitchen With Granite Counters Large Eat-in Kitchen And Huge Family Room With Gas Fireplace. A Convenient Den Is Also A Feature On The Main Floor. Walk Upstairs To A Large Primary Bedroom With Two Walk-In Closets, 5 pc Ensuite And Double Door Entry. Second Primary With 4pc Bath And A Jack And Jill Between The 3rd And 4th Bedroom. Walk up Basement Has Already Commenced A Renovation And Just Needs To Be Completed. Large Premium Lot And Double Garage. Close To Caledon Amenities, Transit And Religious Institutions. This Home Will Not Last Long. (id:35762)
Get Sold Realty Inc.
40 Mclean Avenue
Collingwood, Ontario
pacious 4-bedroom, 3-washroom detached home with a 2-car garage and a large backyard available for lease in the heart of Collingwood. Offering over 3,900 sq. ft. of total living space, including a 2,560 sq. ft. main floor and upper level, plus a 1,400 sq. ft. full basement. Just 200 meters from Admiral Collingwood Elementary School, this home is perfect for families with young children. Enjoy a short 5-minute drive to Sunset Point Park and only 10 minutes to Blue Mountain. Ideal for professionals or families looking for a huge home at a great price. Seeking A1 tenants don't miss this opportunity! Pictures were taken when house was new and vacant. pictures does not show curtains in the house. (id:35762)
RE/MAX Condos Plus Corporation
615 - 29 Northern Hts Drive N
Richmond Hill, Ontario
LOCATION! LOCATION! LOCATION! Experience the ultimate in contemporary living with this stunning 2-bedroom, 2-bathroom suite conveniently located at 29 Northern Heights Drive, where contemporary living meets a prime location in Richmond Hill. Suite 615 showcases stunning city views, spacious design, and stylish upgrades. The suites layout is thoughtfully designed to create an open, inviting space. Marble flooring in the main areas adds sophistication, while granite countertops in the kitchen provide both durability and elegance for daily use. The bedrooms feature cozy laminate flooring, making these private retreats comfortable and inviting. Each bedroom is generously sized with ample closet space, and two full washrooms enhance convenience and privacyideal for couples, families, or professionals. The suite includes one designated parking space, a convenient asset in this sought-after area. This suite shines not only for its interior but also its location. Situated in Richmond Hill, 29 Northern Heights Drive places you at the heart of a vibrant community with excellent urban amenities. Only minutes from Yonge Street, youll have quick access to major transit options, shopping centers, and an array of dining spots. Parks, schools, and community centers are all nearby, offering plenty of leisure and recreation opportunities. Residents in this building enjoy a range of amenities, including a fitness center, indoor pool, and concierge services, creating a lifestyle of ease and comfort. Whether you're commuting downtown or staying local, this location provides seamless connectivity and the perfect balance between urban excitement and suburban tranquility. (id:35762)
RE/MAX Hallmark Realty Ltd.
108 Sir Sanford Fleming Way
Vaughan, Ontario
Linked Property. Bright & Spacious Spotless 4 Bedroom Family Home In High Demand Patterson Area. Tastefully Decorated & Lovingly Maintained, Fully Upgraded Kitchen. Breakfast Area W/ Direct Access To Garden Oasis W/ Interlock Patio Backyard. 2nd Flr Laundry. Practically Made Large Basement With Office, Gym, Entertainment Room, Kitchenette w/2nd Fridge, Storage and Cold Rooms. Large In Great Condition 1 Car Garage and 2 Driveway Spaces. Friendly and Safe Neighborhood. Steps Top Public and French Immersion Schools, Parks, Shopping & Maple Go. ** This is a linked property.** (id:35762)
Times Realty Group Inc.
7 Tilden Street
Vaughan, Ontario
Welcome To 7 Tilden St. A Completely Brand New, Never Lived in Before Home, Nestled on a Private Street w/ Cul-De-Sac! This Kingbird Model is 3675 Sq Ft Above Grade and Is Fully Upgraded Including but Not Limited to a Spacious Deck in Backyard and Large Lookout Windows in the Basement. The Kitchen Is Every Chef's Dream w/ Built-In Paneled Sub Zero & Wolf Stainless Steel Appliances & A Large Center Island. The Home Boasts 4 Large BRS Each W/ Built in Closets and Private Ensuites. The Master BR Is an Oasis, w/ A Sitting Area, Linear Fireplace, Spacious Built-In Walk-In Closet and Luxurious 5 Pc Spa-Like Ensuite w/ Heated Floors. There is Also an Additional Wellness Room That Can Be Converted to A BR Or Your Own Personal Use. Hardwood Floors Throughout the Home w/ Quartz & Granite Countertops & Laundry Room Conveniently on Second Floor. **Additional Light Fixtures Installed Throughout Home** (id:35762)
Homelife Silvercity Realty Inc.
2 Emmeline Crescent
Toronto, Ontario
Nestled in the highly sought-after Agincourt neighborhood, this beautifully maintained detached bungalow offers an exceptional opportunity for families and investors alike. The main floor showcases a bright, open-concept layout featuring spacious living and dining areas, complemented by three generously sized bedrooms filled with natural light from large windows. Recently renovated, the kitchen and bathrooms boast modern finishes and thoughtful design. The fully finished basement, complete with a separate entrance, provides outstanding flexibility ideal for an in-law suite or rental income with two additional bedrooms and a den to accommodate a variety of needs. A rare highlight of this property is the attached 555 sq. ft. two-car garage. Recent upgrades include newer windows and exterior doors, newer roof and furnace, updated garage doors, gas line installations for the stove, fireplace, and BBQ. Solid hardwood floors on the main level and laminate flooring in the basement enhance the home's appeal, and fresh paint throughout ensures it is move-in ready. A new survey (2024) is also available. Located in a prime area with unmatched convenience, this home offers easy access to public transit TTC and Agincourt GO Station as well as top-rated schools such as North Agincourt Junior Public School, Sir Alexander Mackenzie Senior Public School, and Agincourt Collegiate Institute. Enjoy proximity to restaurants, supermarkets, shopping centers, and major highways (401, 404, and DVP). Don't miss the chance to own this charming and versatile home in one of Toronto's most desirable communities. (id:35762)
Right At Home Realty
628 - 801 King Street W
Toronto, Ontario
Welcome to 628-801 King Street West, a bright and spacious 2-bedroom, 2-bathroom condo in the heart of Torontos vibrant King West. This well-appointed unit offers open living spaces filled with natural light and comes with a parking spot on Level B. Condo fees include water, heat, hydro, condo insurance, and access to outstanding building amenities such as a rooftop patio with stunning city views, tennis courts, and 24-hour concierge service. Ready for immediate occupancy, this home is perfectly situated near some of the citys best restaurants, cafes, nightlife, and entertainment, with easy access to public transit. (id:35762)
International Realty Firm
1204 - 65 East Liberty Street
Toronto, Ontario
Location,Location,Location! King West Condo In Liberty Village, Almost 600Sq.Ft.Beautiful Unobstructed South Lake View, Upscale amenities incl fitness club & wellness center,Magnificent Roof Top Lakeview Club W/Great Views. TTC transit system at your doorsteps.Great Floor Plan. Located within minutes to groceries, restaurants, parks and a 10 mins walk to Exhibition Place and 15 mins walk to Lake Ontario. (id:35762)
Homelife Frontier Realty Inc.
2801 - 38 Grenville Street
Toronto, Ontario
Downtown Core Bay Street Financial Area, High Level Stunning Split 2 Bedrooms + 2 Bathrooms Suite, 4 Pcs Ensuite Primary Bedroom, Floor to Ceiling Window in Living, Bedrooms. Open Balcony, Open Concept Kitchen, Minutes to Subway, Eaton Center, U of T, TMU, Hospitals, Restaurants. Condo Amenities included Indoor Pool, Gym, Roof Terrace, 24 Hours Concierge, Visitor Parking, and more, 1 Parking Space & 1 Locker included, Immediate Occupancy. (id:35762)
Century 21 Landunion Realty Inc.
396 Goldenwood Road
Toronto, Ontario
Main-floor suite in the prestigious Bayview-Woods neighborhood of North York. Steps From Bestview Park W/Tennis Crt, Walking & Biking Trails. **Great Schools (Steelesview P.S, Zion Heights J.H.S, AY Jackson S.S.). Minutes To 404, TTC, 407 & Stores. (id:35762)
Right At Home Realty
1721 Greenwood Lane E
Selwyn, Ontario
Opportunity to build your own Kawarthas cottage on a 180 foot frontage lot on Buckhorn Lake. Lovely tree canopy, lots of privacy, with a neighbour only on one side! Perfect choice for those who peace and quiet, with minimal boat traffic. Lot includes foundation for an approximately1000 square-foot footprint (from a previous cottage, destroyed by fire), and a lovely furnished Bunkie 14 x 16 to offer a jump start to your dream cottage. Well water, Septic system already in place, with access to hydro and internet. One and three-quarter hours from Toronto. Six minutes to the Town of Buckhorn (Foodland, Hardware Store, LCBO, small shops) 15 minute to Bridgenorth, 25 minutes to Lakefield. Building permit granted in 2024, but purchaser will need to reapply, permits are not transferable from one person to another. To the best of the Sellers belief the Shoreline Allowance is owned, but is being sold As is where is. (id:35762)
Royal LePage/j & D Division












