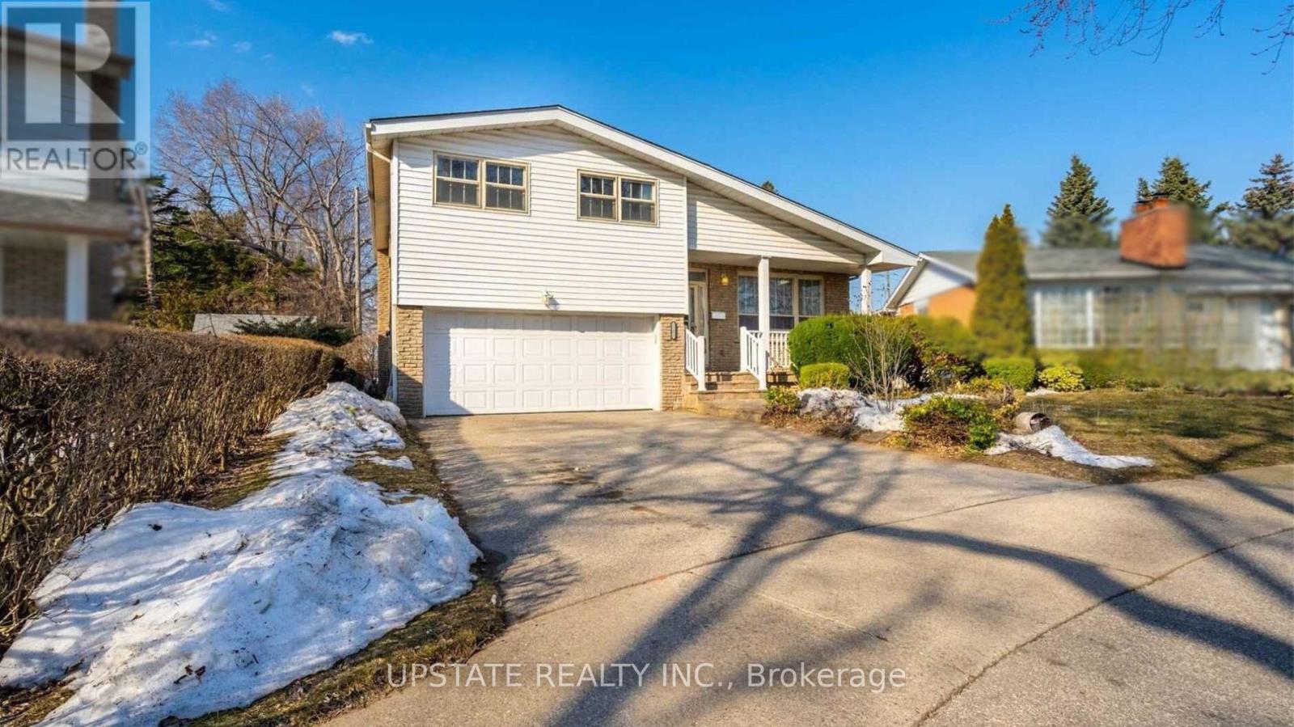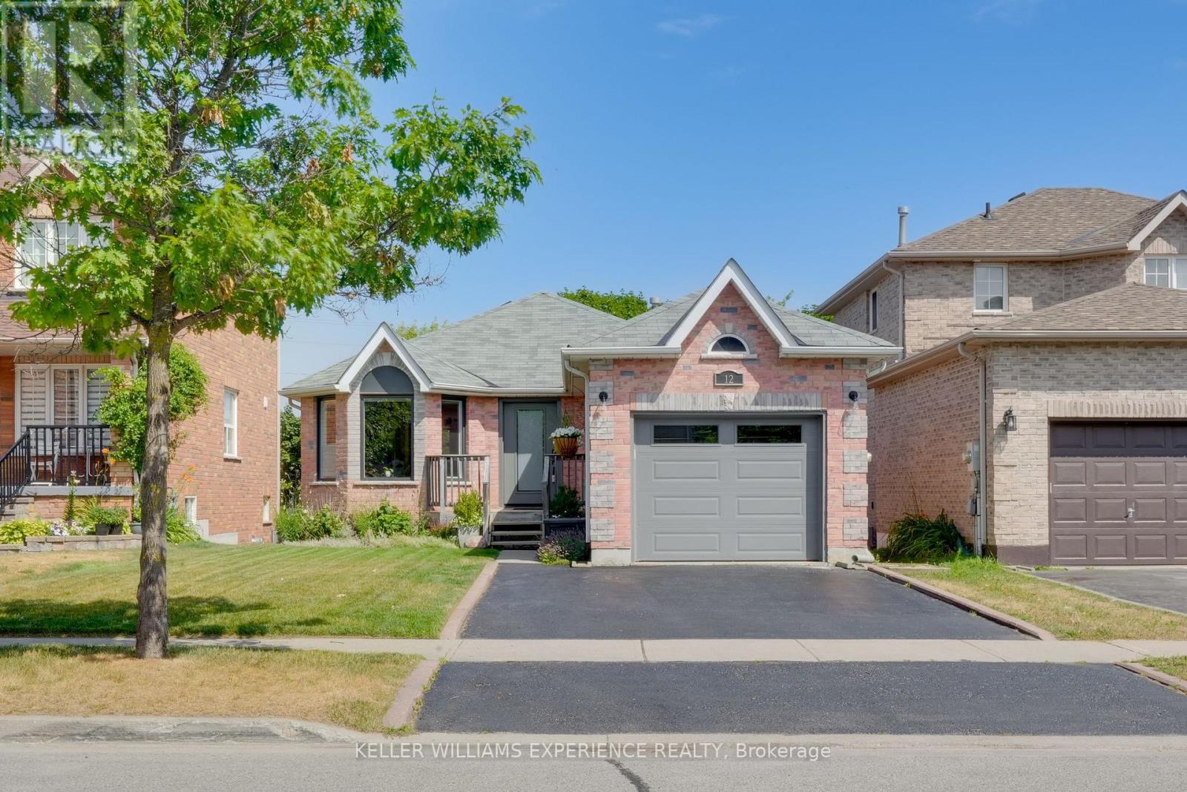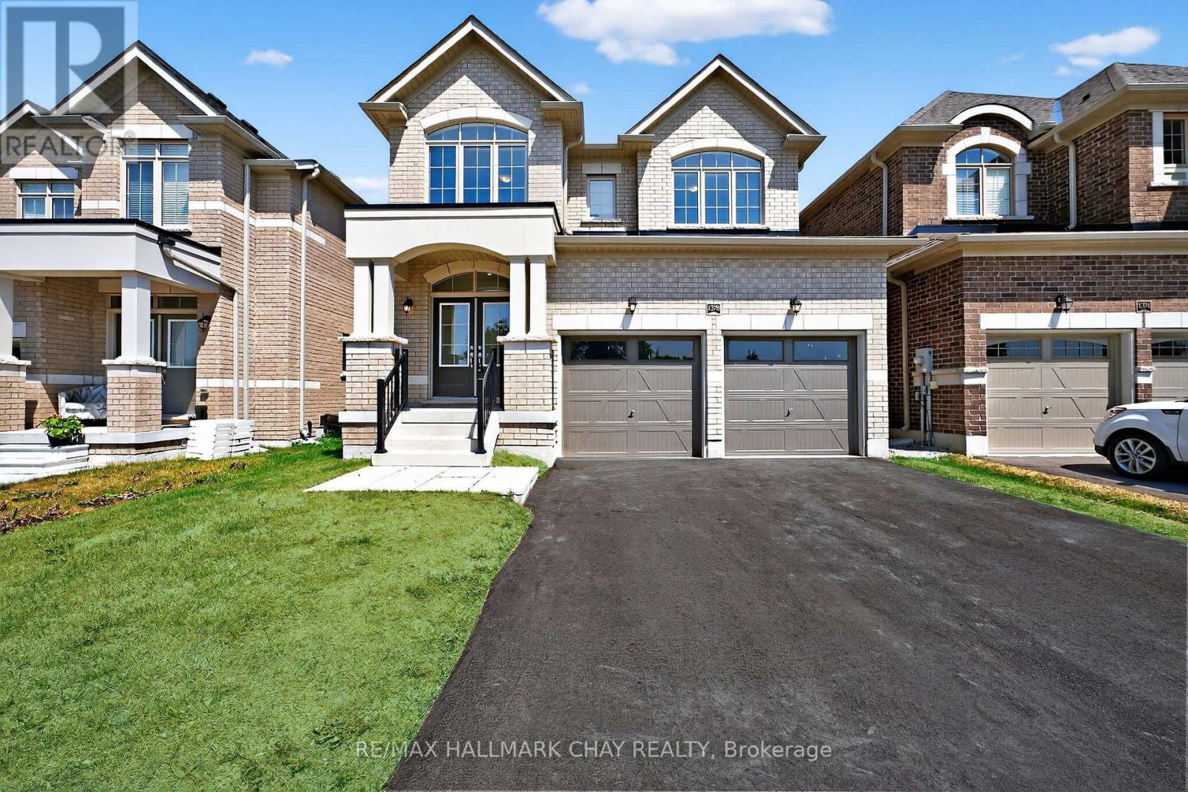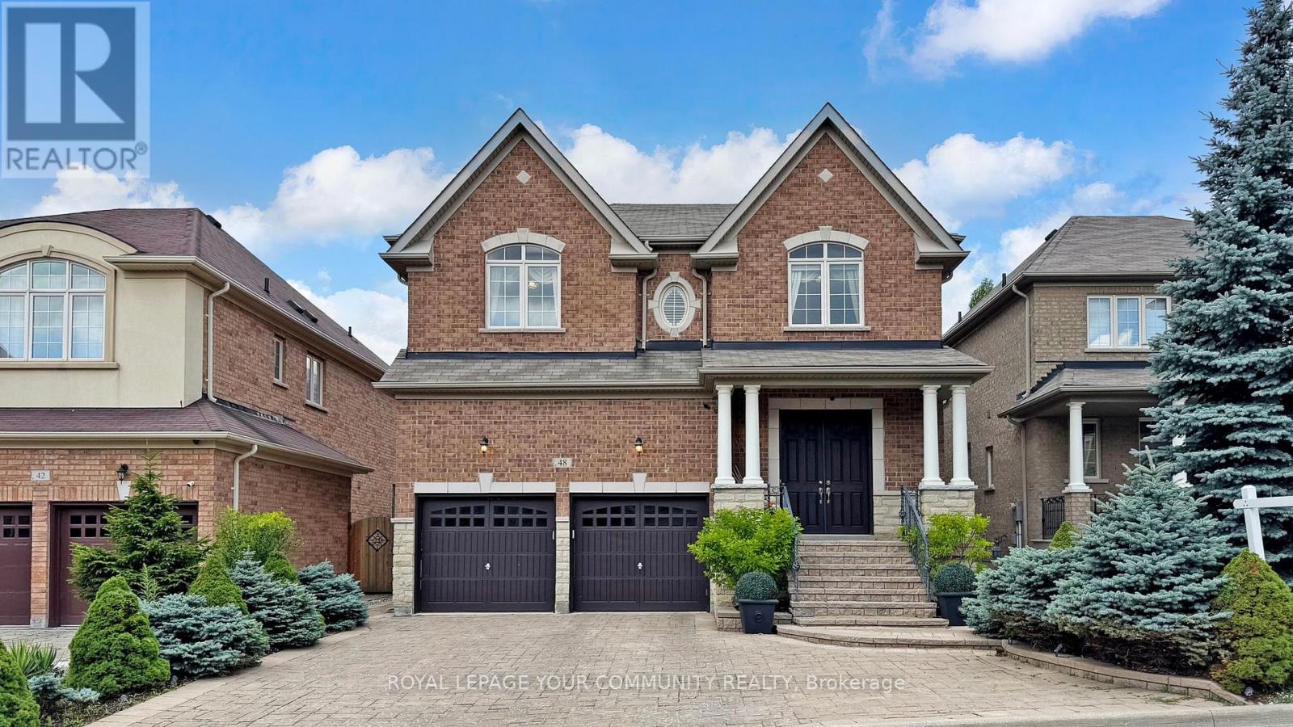2302 - 260 Malta Avenue
Brampton, Ontario
Brand New Luxury Condo Unit One Bdrm Plus Den W/Closet & One Under Ground Parking On 23rd Floor With Amazing East Side View Looking At CN Tower Toronto, Available For Lease From August 1st 2025. Open Concept 9' Ceiling, High End Finishes, Stainless Steel Appliances, Natural Light, Creating a Warm and Inviting Atmosphere. Amazing Amenities, Enjoy the Outdoor Lounge with Dining & BBQ on the Rooftop Terrace, With Party Room, Fitness Centre, Yoga & Meditation Room, Kid's Play Room, Co-work Hub, Meeting Room. Steps Away From the Gateway Bus Terminal and the Future Home of the LRT. Steps to Sheridan College, Close to Major Hwys and Shopping. (id:35762)
Ipro Realty Ltd.
30 Fourth Street
Toronto, Ontario
Lakeshore Living In A Well Maintained 3 Bedroom Home Right By The Lake (Main Level Only). Furnished Short term is also available for extra $250/month. Fully Renovated Washroom. Walkout Onto A Beautifully Large Deck With Exclusive Use Of Private All Fenced Beautifully Landscaped Private Backyard. Steps To The Lake Humber College, Colonel Samuel Smith Park & All Amenities. Easy Transit Connections On Lake Shore Blvd W To The Downtown Core. 1 parking Included! Tenant Pays 60% of Gas, Electricity And Hot Water Tank Bills On A Monthly Basis. No Pets & No Smoking. Ensuite Washer/Dryer (id:35762)
Royal LePage Your Community Realty
2252 Kilgorie Court
Mississauga, Ontario
This home is located in the highly sought after Lake-view community, is just minutes away from Toronto. Home is a detached, 4 level side split and has 3+1 bedrooms, 4 bathrooms and boasts over 2000 sq-ft of above grade living space. perfect for investors, builder, developers. (id:35762)
Upstate Realty Inc.
16 - 28 Currie Street
Barrie, Ontario
1861 s.f. Industrial space for lease in North Barrie. Small frontage office with warehouse (shared shipping/receiving area) with other tenants. Tenant pays utilities. Easy Access To Hwy 400 (id:35762)
Ed Lowe Limited
17 - 28 Currie Street
Barrie, Ontario
1928 s.f. Industrial space for lease in North Barrie. Small frontage office with warehouse (shared shipping/receiving area) with other tenants. Tenant pays utilities. Easy Access To Hwy 400 (id:35762)
Ed Lowe Limited
12 Dunnett Drive
Barrie, Ontario
Beautifully Updated Bungalow in Sought-After Ardagh Bluffs! Welcome to this meticulously maintained bungalow in one of Barrie's most desirable neighbourhoods, Ardagh Bluffs. With stylish upgrades, flexible living spaces, and an ideal location, this home is perfect for those seeking the ease of single-floor living with room to grow, work, and entertain. The modern kitchen features a walkout to a private deck overlooking the beautifully landscaped yard, complete with an irrigation system. Updated bathrooms and tasteful finishes throughout add a fresh, contemporary feel to the home. Offering 2+1 bedrooms and 2 full baths, the layout is both functional and versatile. The walk-out basement includes a bright in-law suite with its own bedroom and a dedicated office, perfect for multi-generational living, guests, or a private workspace. You'll also find an updated laundry room and plenty of storage throughout. The finished, climate-controlled garage adds another layer of flexibility. Whether you need a home gym, creative studio, or a professional space for a home-based business, this area delivers and can easily be converted back to a traditional garage if desired. With 1865 square feet of finished living space, this home offers generous room to live, work, and relax in comfort. Located close to parks, trails, schools, and essential amenities, this property combines lifestyle and location in one outstanding package. Don't miss this rare opportunity, schedule your private showing today! (id:35762)
Keller Williams Experience Realty
38 Brandon Crescent
New Tecumseth, Ontario
A NEW STANDARD OF LIVING ELEGANCE, COMFORT & COMMUNITY COMBINED! Welcome to the Townes at Deer Springs by Honeyfield Communities. Sophistication, peace of mind, and a true sense of community come together in this brand-new 3-storey end-unit townhome. Located in a newly established neighbourhood, this thoughtfully upgraded home delivers stylish, low-maintenance living. Premium laminate flooring runs throughout, including the upper level, paired with upgraded tile in select areas. The open-concept layout features a modern kitchen with upgraded cabinetry, quartz countertops, a brick-patterned tile backsplash, under-cabinet valance lighting, a zero-radius undermount sink, upgraded base cabinet for a built-in microwave, counter-depth deep upper cabinet above the fridge with one gable, a chimney-style stainless steel hood fan, and stainless steel appliances including a counter-depth fridge, gas range with front controls, and dishwasher with 3rd rack. The great room features a 50 wide built-in floating electric fireplace set on a contemporary feature wall, with a TV wall-mount rough-in above. The primary suite includes a walk-in closet and a 3-piece ensuite with upgraded quartz vanity, frameless glass shower door with niche, and matte black fixtures. The main bathroom offers an upgraded vanity, quartz countertop, frameless glass tub sliding door, and Moen plumbing fixtures. Additional highlights include white front load washer and dryer, LED pot lights, smart lock, matte black front entry gripset and door hardware, smooth ceilings, elegant oak-finish stairs, central air, and rough-ins for a gas stove and fridge water line. Two balconies with glass railings and a fenced backyard extend your living space. Images shown are of the model home and are intended to represent what the interior can look like. (id:35762)
RE/MAX Hallmark Peggy Hill Group Realty
509 - 2504 Rutherford Road
Vaughan, Ontario
Welcome to 2504 Rutherford Rd, Villa Giardino! This stunning 2-bedroom, 2-bathroom condooffers over 900 sqft of stylish, open-concept living space. Featuring a large kitchen with new flooring and a bright, spacious living room, this home provides the perfect space for bothrelaxation and entertaining.The oversized primary bedroom boasts an ensuite bathroom for added comfort and convenience.Enjoy breathtaking west-facing views from the living room, which opens onto a private balcony-perfect for evening sunsets. The unit also features a huge laundry room, with full size washer and dryer a sink and ample storage.The condo also includes desirable amenities such as parking, a storage locker, and a special cantina. Residents can take advantage of a range of on-site conveniences, including shuttle services, an espresso bar, a pharmacy, and a hairdresser.Experience the best of relaxed living at Villa Giardino, where comfort and convenience meet in a prime location! (id:35762)
Sutton Group-Admiral Realty Inc.
14 - 39 New Delhi Drive
Markham, Ontario
Stunning 3-Bedroom Condo with 2 Baths, (1164 sq ft+55sq ft balcony) Parking & Locker! Stepinto this stunning residence featuring a spacious, sun-drenched living room-perfect for bothrelaxing and entertaining. The beautifully designed open-concept kitchen boasts modernfinishes, ideal for those who love to cook and host in style. Enjoy your morning coffee orevening breeze on the expansive, open balcony with serene views. The master retreat includes aprivate ensuite bath, offering comfort and sophistication in one. Ideally located withinwalking distance to Costco, Walmart, Home Depot, staples, major banks, and a variety ofrestaurants. Excellent access to public transit and all essential amenities right at yourdoor stepsJust few minutes to Hwy 407, 401 making commuting easy! (id:35762)
RE/MAX Hallmark First Group Realty Ltd.
1378 Broderick Street
Innisfil, Ontario
3 Years New Legal Duplex With Brand New, Never Lived In Basement Apartment With Separate Entrance, Heating, & Laundry In Sought After Alcona! Over 3,000+ SqFt Of Available Living Space With Elegant Finishes Throughout. Main Level Features Smooth Ceilings, Hardwood Flooring, Pot Lights, & Large Windows Allowing Tons Of Natural Lighting To Pour In. Welcoming Foyer With Closet Space Leads To Formal Dining Area With Wainscotting & Crown Moulding. Spacious Living Room With Beautiful Fireplace & Feature Wall With Built-In Shelving (2025) Combined With Kitchen & Breakfast Area! Large Kitchen Features Tile Flooring, Stainless Steel Appliances, Quartz Counters, & Centre Island Overlooking Living Room! Breakfast Area Has Walk-Out To Backyard Deck! Upper Level Features Wide Plank Vinyl Flooring Throughout & 4 Spacious Bedrooms. Primary Bedroom With Walk-In Closet, & Gorgeous 5 Piece Ensuite With Double Sinks, Soaker Tub & Large Shower! 3 Additional Bedrooms, 2 With Walk-In Closets & Vaulted Ceilings. Convenient Upper Level Laundry Room With Laundry Sink & Additional Storage. Separate Entrance To Lower Level With 1,000+ SqFt Apartment Boasts Wide Plank Vinyl Flooring Throughout, Large Above Grade Windows, & Open Concept Layout. Combined Kitchen & Living Area With Smooth Ceilings & Pot Lights. Plus 2 Additional Bedrooms! Separate Laundry Hook Up & Heating, Perfect For Extended Family To Stay Or To Generate Additional Income! Fully Fenced & Private Backyard Has Lots Of Green Space For Children To Play Or A Blank Canvas For A Gardeners Dream! Double Car Garage & 4 Car Driveway With No Sidewalk! Freshly Painted Throughout. Brand New Basement Apartment (2025). Completely Carpet Free. Perfect Location Minutes To All Major Amenities Including Parks, Child Care, Schools, Golf Clubs, Groceries, Highway 400, Lake Simcoe, & Nantyr Beach! (id:35762)
RE/MAX Hallmark Chay Realty
6 Somer Rumm Court
Whitchurch-Stouffville, Ontario
Spectacular 2-storey home is sure to impress! Set on, almost a 1/2 acre lot, on a quiet family friendly cul-de-sac, offers unrivalled luxury and privacy. Featuring 4+1 bedrooms and 5 bathrooms, all bedrooms with their own spacious ensuites/semi-ensuites, primary bathroom has large 5 piece ensuite with his and her walk-in closets and high end back lit fog resistant mirrors. Boasting over 3600 square feet, this home is designed with opulence in mind, showcasing cathedral and coffered ceilings with pot lights and curved staircase. Incredible attention to detail throughout! Deluxe high-quality construction & features including 10ft ceilings, hardwood flooring throughout, wrought iron spindles, upgraded light fixtures, mouldings and baseboard. Stunning gourmet kitchen with quartz island & counters, task & valance lighting, top of the line Bosch appliances with 5 burner gas cooktop, built-in oven & microwave, opens to a covered porch with natural gas hook up for BBQ, overlooks large lot suitable for swimming pool or tennis court. Second Floor presents a sweeping view of the 2- storey great Room with its Napoleon Gas Fireplace. Basement In-law suite with large eat in kitchen and living area, above grade windows. Walk to scenic Musselmans Lake with its beaches and Parks, shops, restaurants, Ballantrae Market Plaza. Short drive to nearby Golf Courses, and Equestrian Centres, Highway 404 & 48. (id:35762)
Century 21 Leading Edge Realty Inc.
48 Lady Angela Lane
Vaughan, Ontario
Seize The Opportunity On This Rare & Highly Sought After Property in Upper Thornhill Estates. Great Opportunity To Own An Exquisite Residence With Neutral Stone & Brick Exterior Complimented By Gorgeous Landscaping All Around This Magnificent Property. This Luxury Home Features 5 Bdrms,5 Baths,9Ft Ceilings On Main Flr, Crown Mldg, Hrdwd Flrs Thru Out main floor. Tall Kit Cabinets,Granite Counters In Kitchen & Bathrooms,Top Of The Line S/S Appliances,Huge Library, Iron Pickets, Wainscoting, Separate entrance to the basement w/kitchen and 3pc bathroom with 2 bedrooms,Property backs onto the green space with no Neighbors in the back. Prime location.Double Entrance Door, large Foyer with tall ceilings and an impressive Family room facing the backyard and green space with open to above ceiling. (id:35762)
Royal LePage Your Community Realty












