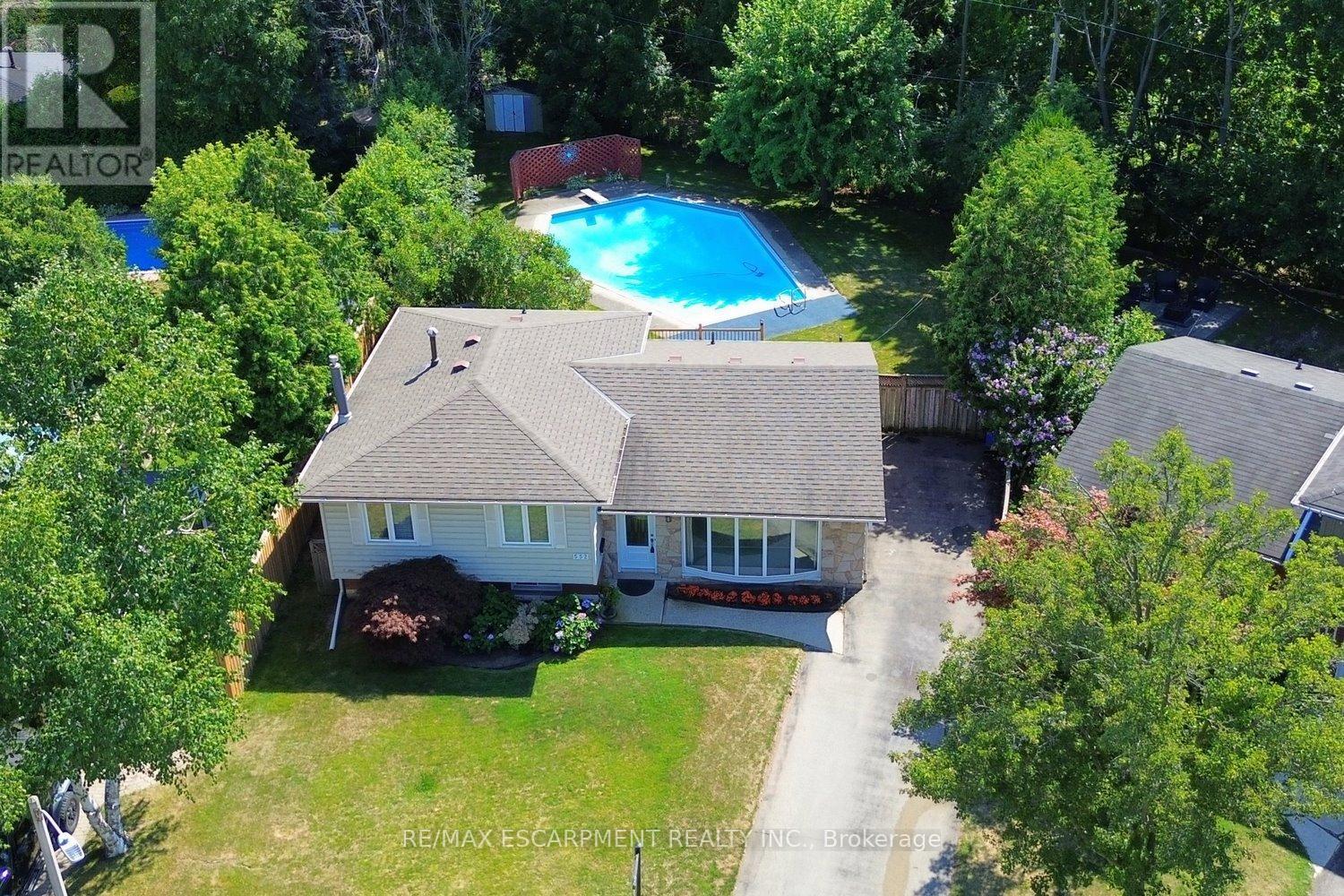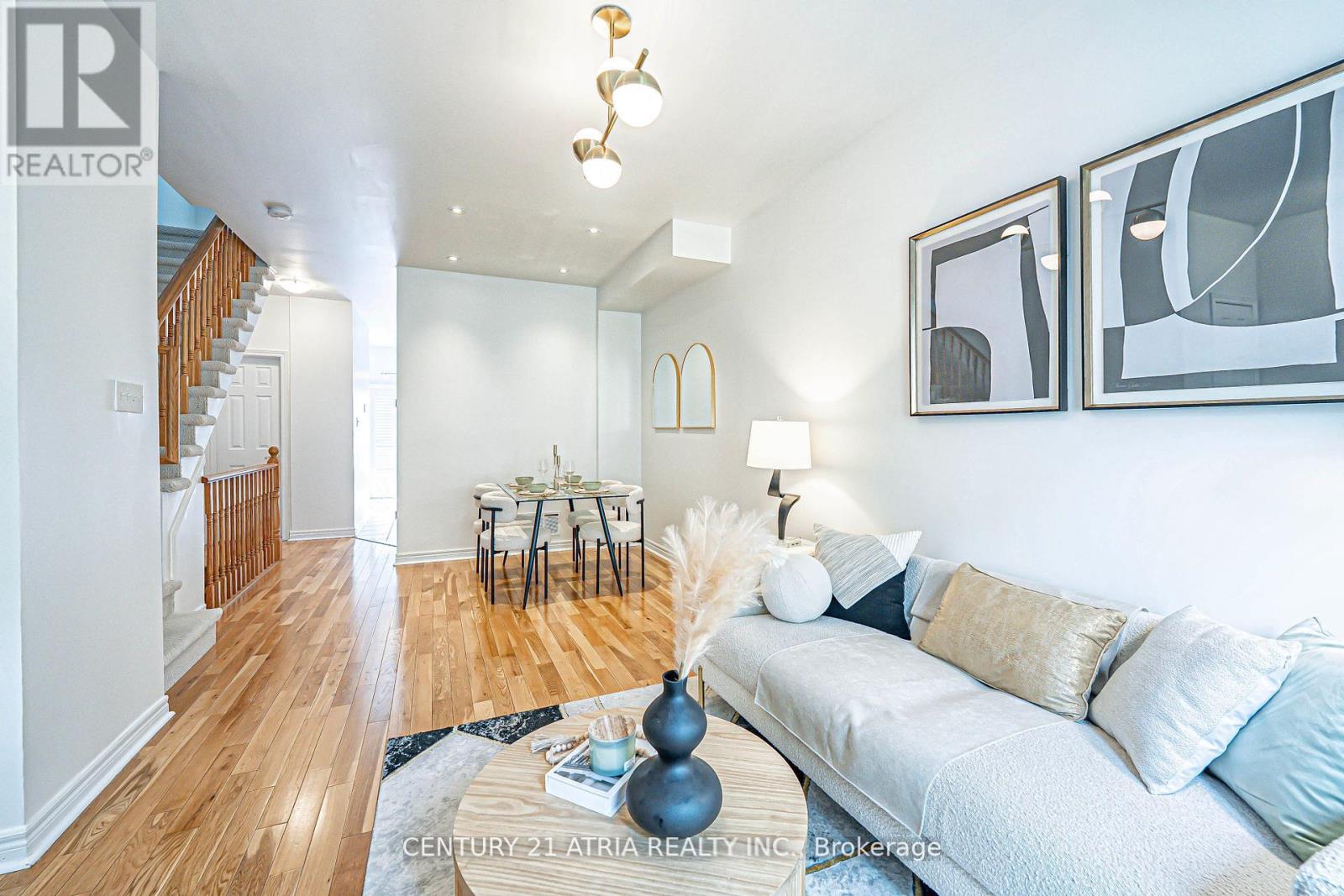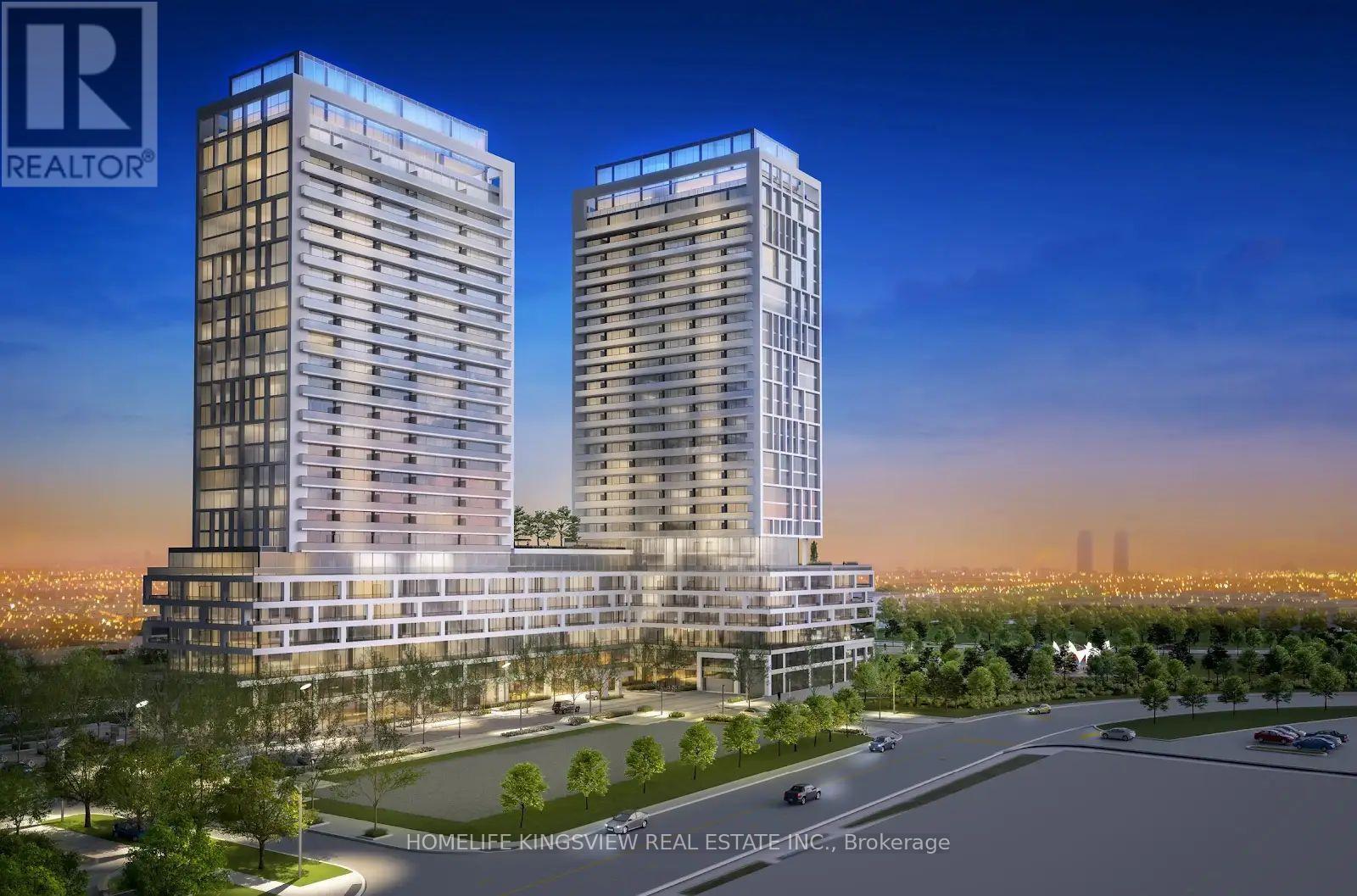552 Hull Court
Burlington, Ontario
Rare opportunity to own this meticulously maintained split-level home, lovingly cared for by its original owner since 1967. Located on a quiet court in desirable South Burlington, within the sought-after Nelson High School catchment, this property sits on a private, pie-shaped ravine lot featuring a beautiful backyard oasis complete with an in-ground pool - perfect for entertaining or relaxing in nature. The home offers spacious principal rooms, ideal for family living and gatherings. While move-in ready, it also presents a perfect canvas to add your personal touch. Recent updates include most windows and a new furnace (2025). Situated in a family-friendly neighbourhood close to parks, schools, and amenities, this is a rare find in an exceptional location. (id:35762)
RE/MAX Escarpment Realty Inc.
1511 - 4130 Parkside Village Drive
Mississauga, Ontario
Enjoy comfortable living in this high-floor 1-bedroom, 1-washroom condo at the popular Avia2Tower in Mississauga's City Centre. This well-maintained unit features sleek laminate flooring and modern finishes throughout. The open-concept living and dining area leads to a spacious balcony with beautiful views. The kitchen includes built-in appliances and quartz countertops. The bedroom has a large closet and plenty of room. Comes with one parking spot and a locker. Conveniently located close to Sheridan College, Square One, Hwy 403, grocery store and more! (id:35762)
RE/MAX Real Estate Centre Inc.
376 Hansen Road N
Brampton, Ontario
Welcome to 357 Hansen Rd N, Brampton A Rare 5-Level Backsplit Semi-Detached Home Offering Incredible Space And Income Potential! This Unique 3+2 Bedroom Property Features 3 Separate Kitchens And Multiple Walkouts, Making It Perfect For Large Families or Investors. With Three Self-Contained Living Areas, You Can Live In One Unit And Rent Out The Others. Highlights Include Carpet-Free Flooring Upstairs, A Main Floor Kitchen And 3-Piece Bath, A Middle Unit With Walkout To A Large Deck, And A Lower Level With An Eat-in Kitchen, Rec Room, 2 Bedrooms, and Another Full Bath. Located In A Quiet, Family-Friendly Neighborhood Close To Highway 410, Schools, Transit, And Shopping This Versatile Home Is A Rare Find That Wont Last Long! (id:35762)
Royal LePage Flower City Realty
203 Shaver Avenue E
Toronto, Ontario
**CUSTOM-BUILT LUXURY HOME ON A RARE 216-FOOT DEEP LOT IN CENTRAL ETOBICOKE** boasting over 5,300 SQ FT OF FINISHED LIVING SPACE. Step inside to discover 10-FOOT COFFERED CEILINGS, intricate WALL PANELING, and rich CROWN MOLDING throughout the main level. The open-concept layout features a beautifully appointed CUSTOM FAMILY ROOM, a MODERN KITCHEN WITH HIGH-END BUILT-IN APPLIANCES, and an adjacent SERVERYperfect for entertaining in style. HEATED FLOORS in the KITCHEN , all WASHROOMS, and BASEMENT. Upper level offers 5 GENEROUSLY SIZED BDRMS, each with its own PRIVATE ENSUITE, while 4 of them include W/I CLOSETS. A WIDE HALLWAY WITH SKYLIGHT floods the space with natural light, creating an airy, bright atmosphere. Convenience is further enhanced by a sleek, IN-HOME ELEVATOR SERVICING ALL THREE FLOORS.The professionally finished basement is perfect for entertaining, featuring 2 ADDITIONAL BDRMS, FIREPLACE, ENTERTAINMENT AREA WITH MINI BAR, and SLAB TILE FLOORING. A rough-in for a POOL/HOT TUB offers future potential for a backyard retreat.Additional highlights include a HEATED DRIVEWAY AND FRONT PORCH, an EPOXY-COATED GARAGE FLOOR, an EV CHARGING PORT, and a CENTRAL VAC SYSTEM. The home also includes 2 SEPARATE LAUNDRY ROOMS, a COMPOSITE DECK WITH GLASS RAILINGS, and a BUILT-IN SPEAKER SYSTEM INCLUDING EXTERIOR SOUND. This SMART HOME is equipped with 6 CCTV CAMERAS, SMART LIGHTING, an INTEGRATED AV SYSTEM, a SMART DOORBELL, and SOUNDPROOFING BETWEEN FLOORS. Beautiful 8-INCH OAK HARDWOOD FLOORS, FLOATING STAIRCASE WITH GLASS BANISTERS, OAK CABINETRY, and elegant VALANCE LIGHTING add to the high-end finishes.PROFESSIONALLY LANDSCAPED YARD, 2 GARDEN SHEDS, GARDEN LIGHTING, EXTERIOR POT LIGHTS, and a MULTI-ZONE SPRINKLER SYSTEM, GAS BBQ HOOKUP .Minutes to TTC, KIPLING STATION, GO STATION, MAJOR HIGHWAYS, DOWNTOWN, LAKE, PARKS, TRAILS, and more. Located within walking distance to TOP-RATED SCHOOLS, RESTAURANTS, GROCERIES, and everyday amenities. (id:35762)
Gate Gold Realty
612 - 218 Export Boulevard
Mississauga, Ontario
Welcome to Unit 612 at 218 Export Blvd a bright, top-floor office space in a modern and well-maintained professional building. This fully furnished suite includes a large executive office, three additional private offices, a reception area, and a fully equipped kitchen. Large windows bring in natural light throughout, offering a great working environment and an impressive view. The location is ideal for growing or established businesses, with quick access to Highways 401, 410, 407, and 427, and just minutes from Pearson Airport and major transit routes. The lease includes Janitorial services, with hydro separately metered. You'll also benefit from one underground parking spot and plenty of visitor parking for your clients. A turnkey solution in a professional setting, perfect for teams looking for convenience, visibility, and comfort in a prime Mississauga business area. (id:35762)
RE/MAX Gold Realty Inc.
15 Lyle Way
Brampton, Ontario
You won't want to miss this opportunity to live in a top neighbourhood in Brampton. This home is located on a prestigious street, built less than 5 years ago. It is perfect for a growing family and/or a multi family home. Located in a growing neighbourhood, you'll have everything you need within a 1 km radius of Lyle Way. The home has a highly sought out WALK UP basement allowing for flexibility in finishing the basement as a separate apartment or extra living space. Beautiful hardwood floors are installed throughout as well as iron pickets and a grand kitchen. The home has a great layout, which allows an array of natural light to pour in. Anyone who enjoys cooking will enjoy the spacious and functional kitchen that is equipped with all stainless steel appliances. The master bedroom and ensuite are oversized with plenty of space to get ready or lounge. The home is well lit by upgraded pot lights located on the ground and 2nd floor. If you are looking for a home in this neighbourhood, look no further than 15 Lyle Way. **EXTRAS** Potlights throughout, walk up basement, freshly painted. (id:35762)
Prospect Realty Inc.
11 Foxfire Chase
Uxbridge, Ontario
Rare Multi-Generational 3264sf + 3420sf Bungalow with walk-out lower level in the prestigious Foxfire enclave located within minutes to Downtown Uxbridge. Fabulously nestled on a private 2.31-acre lot with mature trees and southwest exposure, this bright and cheerful bungalow presents 9ft ceilings, 6 bedrooms, 6 bathrooms, and a 3-car garage. Stunning curb appeal with the covered front porch, 3 car garage, new roof (2020) and professional landscaping. The expansive lot, framed by towering trees, offers 360-degree forest views, private trail, an area to practice your golf swing and exceptional privacy. The two-tiered backyard oasis includes a private deck off the main floor kitchen and a spacious patio off the lower-level walk-out. Step through the covered porch into an open-concept foyer leading to an oversized living room with a double-sided fireplace and gleaming hardwood floors. The primary suite is a retreat, featuring his-and-her walk-in closets, a 6pc ensuite, and a private balcony with breathtaking forest views. Two additional bedrooms, each with ensuite bathrooms and walk-in closets, ensure comfort for all. The gourmet kitchen, with a large breakfast area, flows into the formal dining room and opens to the deck. A cozy family room with a fireplace, wet bar, and hardwood floors offers a perfect relaxation space. Main floor laundry and a side entrance connect to the 3-car garage, with the first bay featuring a 240-watt heater for year-round comfort. The finished lower level features a full kitchen, breakfast area, living room with a wood fireplace, walk-out to the patio, three spacious bedrooms, two bathrooms, and an exercise room. An exterior detached garage/shed is ideal for storing a lawn tractor.A Prime Location, Foxfire Estates, offers access to scenic trails, rolling hills, and mature forests, all just minutes from Uxbridge, Elgin Park, and big-box shopping. Easy access to 407 via Lakeridge Road, this property combines rural tranquility with convenience. (id:35762)
Royal LePage Rcr Realty
23 Apple Orchard Path
Markham, Ontario
Exquisite Opportunity To Live In A Bright 5 Bedroom Lovely House In The Heart Of Thornhill, Premium Lot Back To Golf Course, Enjoy The Beautiful Gold Course View Everyday, Surrounded By Trails And Trees, New Washrooms On 2nd Floor, New Pot Lights Through The Main Floor, Hardwood Floor On Main & 2nd, Furnacee & AC (2024), Roof (2023), Newly Windows On North Side Of The House, Very Convenient Location, A Few Minutes Driving To Top Ranked St. Robert High School With IB Program, A Few Minutes Walking To The Future Station At Royal Orchard & Yonge, Walking Distance To Top Ranking Schools, Spots Center, Shopping Plaza, Community Center & Much More! (id:35762)
Homelife Landmark Realty Inc.
91 - 23 Observatory Lane
Richmond Hill, Ontario
Welcome to this Beautifully Updated 3 Beds, 3 Baths Condo Townhouse in One of Richmond Hills Most Sought After Neighbourhoods! Enjoy 9ft Ceilings, Fresh Paint, Brand New Carpet (2nd & 3rdfloor), and All Brand New Stainless Steel Appliances in a Bright, Open Concept Layout Filled with Natural Lights and Pot Lights Throughout.**! Unbeatable Location !** Steps Away From Yonge Street, This Home is Truly Unmatched in Convenience, Directly Across from Hillcrest Mall, Viva Transit, T&T Supermarket, Near Shops, Restaurants, Community Centre, Library, Wave pool, and much more! Enjoy Seamless access to GO Transit, and Highways 400/404/407,minutes from Mackenzie Health Hospital. In Top Ranked School Zone: including Sixteenth Avenue P.S., Langstaff S.S. (French Immersion),and Alexander Mackenzie High School (IB & Arts Program) An Ideal Spot for Both Young & Growing Families! Whether you're looking for Modern Comfort, Exceptional Location, or a Home that Checks Every box, This is it! Don't Miss Out On this Incredible Opportunity! (id:35762)
Century 21 Atria Realty Inc.
45 Ruthven Crescent
New Tecumseth, Ontario
45 Ruthven Cres, Alliston A Stylish Home & Smart Investment Opportunity! Step into this bright and spacious 1,580 sq. ft. Energy Star-rated townhome, where comfort meets practicality in one of Allistons most family-friendly neighbourhoods. Professionally painted throughout, this home feels fresh, and move-in readyperfect for families, professionals, or investors seeking long-term value. Highlights You'll Love: Freshly Painted Interior Professionally finished in a timeless neutral tone, offering a clean, bright feel throughout. Open-Concept Main Floor Thoughtfully designed layout ideal for entertaining or relaxed everyday living. Primary Suite Retreat Generous bedroom with a private 4-piece ensuite and ample closet space. Welcoming Community Surrounded by parks, schools, and local conveniences in a vibrant, growing area. Ideal Location Enjoy the charm of small-town living with easy access to major highways and nearby city centres. Whether you're searching for a beautiful place to call home or a low-maintenance investment in a rising market, 45 Ruthven Cres is a smart choice with plenty of upside. (id:35762)
Century 21 Heritage Group Ltd.
301 - 7895 Jane Street
Vaughan, Ontario
Welcome to Suite 301 at 7895 Jane St a spacious and sun-filled 1-bedroom residence perfectly positioned in Vaughan's dynamic downtown core. This east-facing unit offers serene, unobstructed views - your own private urban retreat. Step into a thoughtfully designed, open-concept layout featuring floor-to-ceiling windows that flood the space with natural light. The modern kitchen is ideal for everyday living or entertaining guests. Enjoy a generous balcony that seamlessly extends your living space outdoors. Located just steps from the Vaughan Metropolitan Centre (VMC) Subway Station, this is an ideal location for professionals and students alike, offering effortless access to York University, downtown Toronto, and major highways 400 & 407. Residents enjoy a full suite of premium amenities, including: 24-hour concierge, Fitness centre & yoga studio, Spa with whirlpool, sauna & steam room, Theatre room, tech room, games room, Two private dining rooms with kitchens, Lounge & bar, outdoor BBQ terrace, Guest suites & visitor parking (id:35762)
Condowong Real Estate Inc.
223 - 9000 Jane Street
Vaughan, Ontario
Welcome to Charisma Condos by Greenpark, where style meets convenience in the heart of Vaughan. This modern 1 bedroom plus den suite offers 618 SF of interior space and an exceptional 21'5' ft x 17'10'' ft terrace! Perfect for outdoor entertaining and your personal retreat. Thoughtfully designed with an open concept layout, sleek kitchen and a versatile den, ideal for a home office. Includes 1 underground parking spot and 1 bicycle locker. Located just steps from Vaughan Mills Shopping Centre, Transit, dining, and major highways. Enjoy upscale condo living with resort style amenities in one of Vaughan's most desirable communities. (id:35762)
Homelife Kingsview Real Estate Inc.












