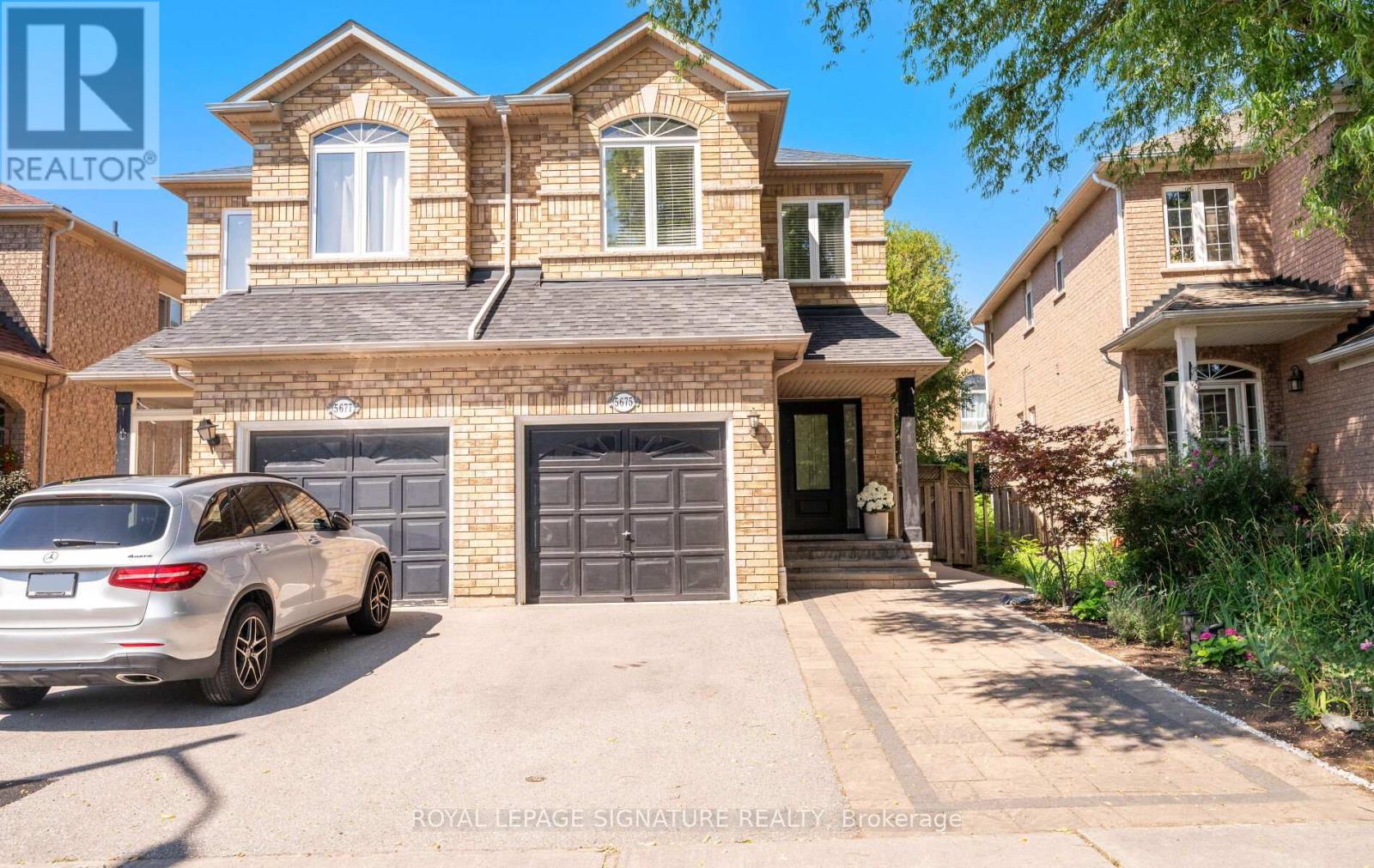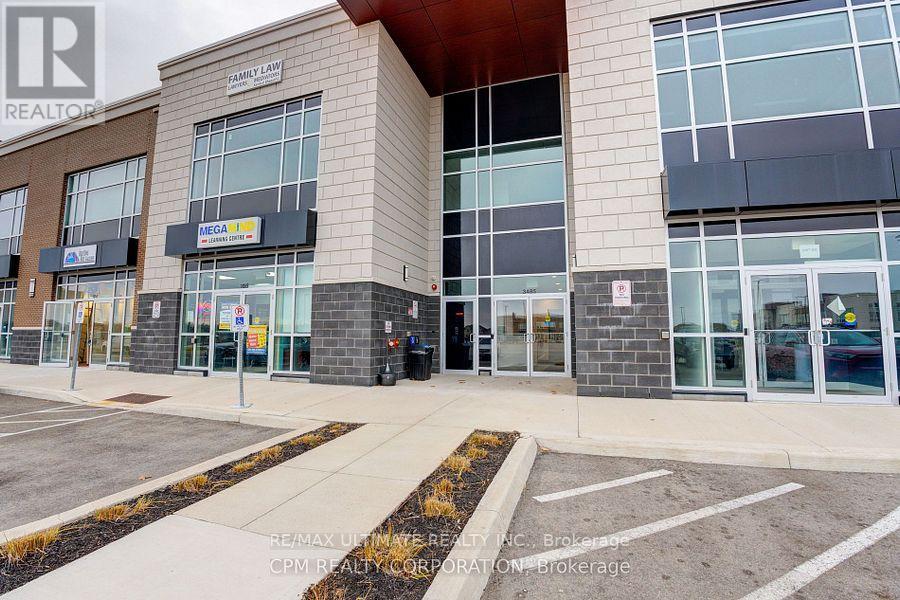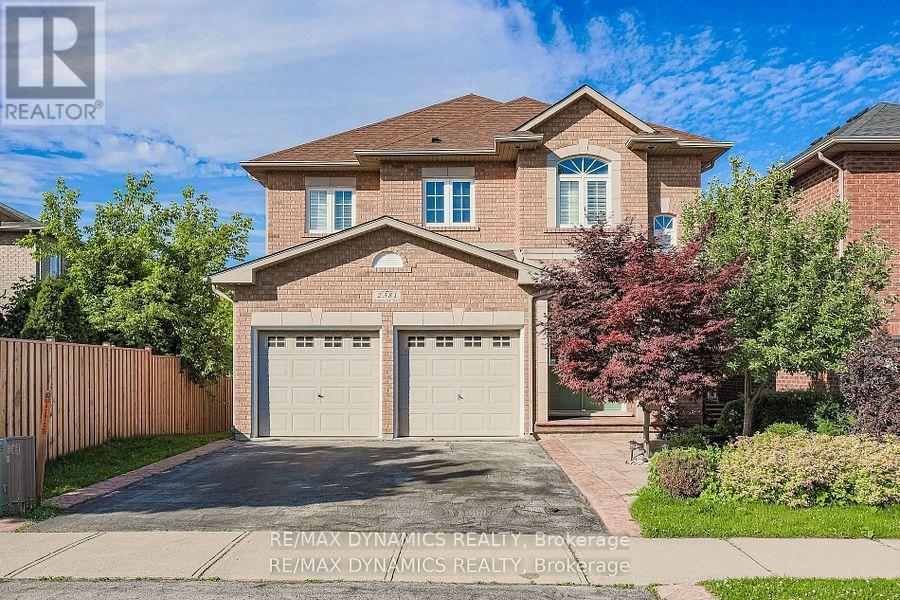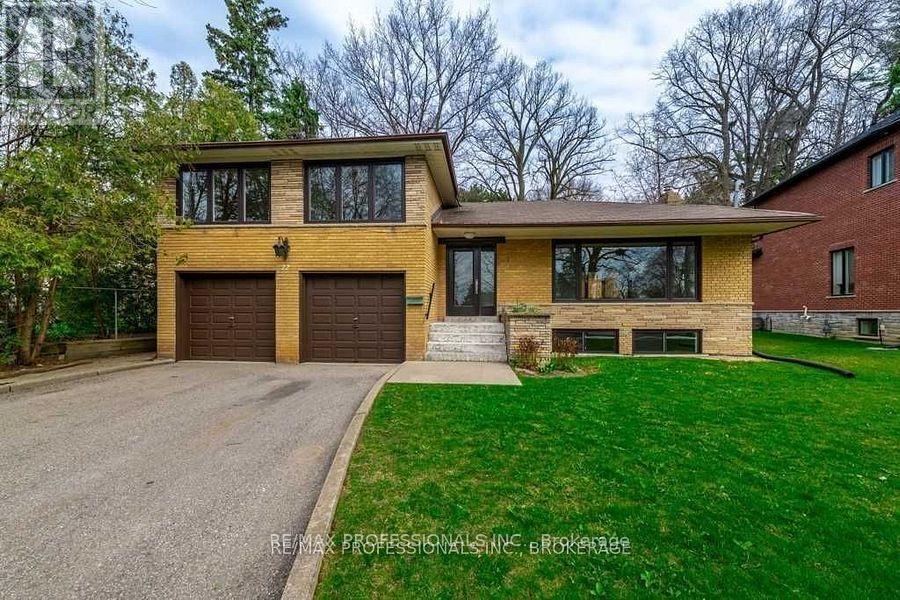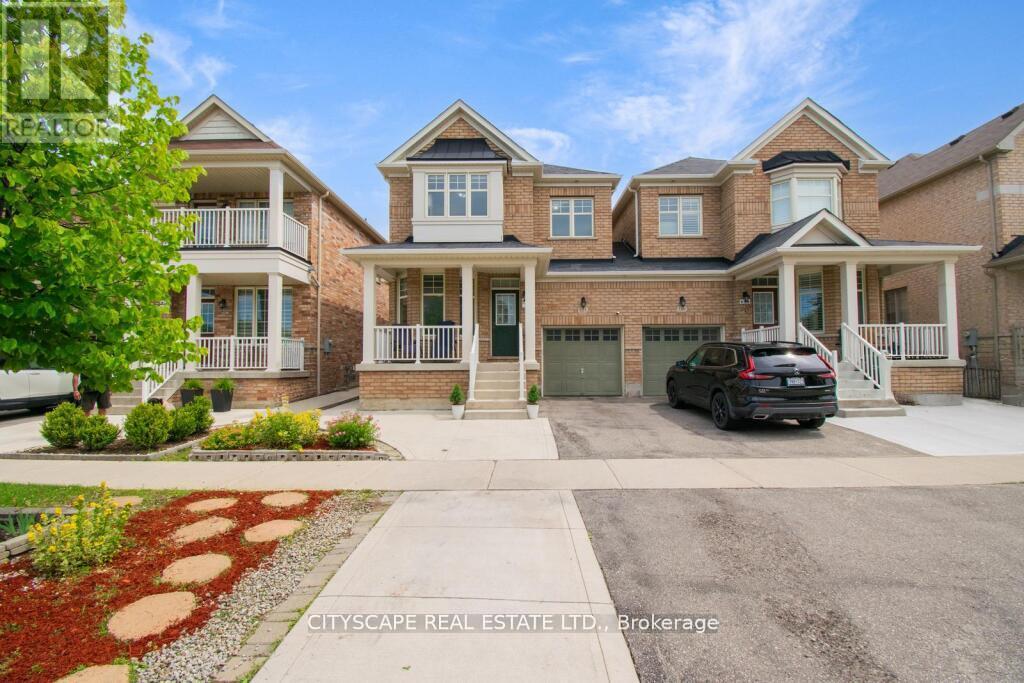5675 Raleigh Street
Mississauga, Ontario
This beautifully renovated semi-detached home is located in the highly desirable Churchill Meadows neighbourhood and features a functional layout across all levels. The grand and inviting entrance opens into a high-ceiling living room combined with a dining area, showcasing elegant upgrades including gleaming hardwood floors on the main level and second-floor hallway, and a custom oak staircase with wrought iron railings perfect for families looking to grow. The second floor offers three generously sized bedrooms, including a spacious primary suite with a walk-in closet and a 4-piece ensuite. Additional highlights include a cozy study nook and a unique overlook to the living room below. The main floor features a newly installed front door, soaring 9-foot ceilings, pot lights, a stylish chandelier, and large windows that bathe the space in natural light. A convenient 2-piece powder room completes this level. The fully renovated (2023) chefs kitchen is a modern delight, featuring quartz countertops, an island, quartz backsplash, extended cabinetry, and stainless steel appliances stove, OTR, fridge, and dishwasher. A large window and new patio door offer a lovely view of the low-maintenance stone patio backyard, perfect for outdoor relaxation. The basement includes a 3-piece bathroom, spacious laundry area, plenty of storage, and an open-concept layout ideal for an entertainment room or family space. This home seamlessly blends stylish updates with practical everyday living. Close to top-rated schools, steps to Stephen Lewis Secondary School, shopping, plazas, and public transit. Don't miss the chance to make this sweet home yours! (id:35762)
Royal LePage Signature Realty
115 - 6 Eva Road
Toronto, Ontario
Beautiful open concept unit offering modern kitchen with granite counters, laminate flooring all throughout, private walk out terrace, and access to 5 star amenities including movie theatre, indoor swimming pool, state of the art facilities, whirlpool, and sauna (id:35762)
Century 21 Leading Edge Realty Inc.
206 - 3485 Rebecca Street
Oakville, Ontario
Bright, Efficient Turnkey Executive Office Layout with 12Ft Ceilings and Large Windows for Abundant Light. Includes a Welcoming Reception Area, Glass Partitioned Private Office, and open Workspace. Potential To Add Private Washroom or Kitchenette. Access To Shared Bldg Amenities: a 416sq ft Boardroom and 242Sq Ft Kitchen Lounge- Ideal for Client Meetings or Team Breaks. Ample Free Surface Parking and Exterior Signage Opportunities Along the High Traffic Rebecca/Burloak Corridor. Approximately 20,000+ Vehicles Pass Daily. Excellent Access to QEW, Highway 403 and Public Transit - Ideal For Clients and Staff. (id:35762)
RE/MAX Ultimate Realty Inc.
37 Nightjar Drive
Brampton, Ontario
Welcome to this immaculate 1,847 sq. ft. 2-storey freehold townhome, for the price of Semi Detached, featuring 3 bedrooms and 3 bathrooms. This beautifully maintained home offers a spacious, open-concept layout with 9-ft ceilings and abundant natural light throughout. Upgraded with hardwood flooring on the main level and hardwood stairs with custom railing. The modern kitchen includes a raised breakfast bar and servery area, perfect for entertaining or everyday family living. The luxurious primary suite features a raised ceiling, freestanding tub, double vanity, and a glass-enclosed shower for a true spa-like experience. Enjoy the added bonus of a sunroom with walk-out to a private courtyard, plus a double car garage with convenient rear entry. Premium builder upgrades throughout. Located near Mt. Pleasant GO, top-rated schools, parks, shopping, and amenities. A rare opportunity to own a stylish, move-in-ready home in a family-friendly, transit-accessible neighborhood. (id:35762)
Right At Home Realty
2475 Council Ring Road
Mississauga, Ontario
Beautiful & Clean Main Floor Of 1 Bedroom, 1 Bathroom And 1 Kitchenshared, Located On Quiet Child Safe Court. Spacious Living Spaces. Eat In Kitchen With Granite Counter Top. Enjoy The Green Lawn At Front & Back Yards With Lovely Perennial Garden. Hydro, Water And Heating Included. Close To U.T.M., Stores, Schools, Transit, Hwy's & More!! (id:35762)
Homelife Golconda Realty Inc.
18 Heggie Road
Brampton, Ontario
Bungalow Alert!!! Welcome to 18 Heggie Rd. Move-In Ready - stunning and spacious 3+1 bedroom bungalow featuring 2 full bathrooms and a separate entrance to a beautifully finished basement. Located on a nice, quiet, family-friendly street, this home offers the perfect blend of comfort, style, and convenience. The main floor offers a bright, open-concept living and dining area with hardwood floors, smooth ceilings, and pot lights. The updated kitchen is perfect for entertaining, complete with stainless steel appliances, quartz countertops, stylish backsplash, under-cabinet lighting, extra pantry , and plenty of workspace. Down the hall, you'll find three generously sized bedrooms and a full 4-piece bathroom, ideal for comfortable family living. The fully finished basement has a separate side entrance, features a large L-shaped recreation and entertainment area, a spacious additional bedroom with an escape hatch and closet, another full 4-piece bathroom, and a large laundry/utility room with ample counter space and storage. The basement offers flexible space for extended family living or guests. Step outside to enjoy a beautifully manicured backyard perfect for relaxing or hosting BBQs, with a large covered deck equipped with power supply and a 13 x 10 shed/workshop that also has electricity. Additional highlights include a durable metal roof, exterior security cameras, and a wide double driveway that comfortably fits 4 to 5 vehicles. This home is perfectly located with easy access to parks, Century Gardens Rec Centre, schools, Highway 410, shopping, medical offices, and more. A true gem that's move-in ready and packed with value! (id:35762)
RE/MAX Realty Services Inc.
24 Madison Avenue
Orangeville, Ontario
Welcome to 24 Madison Avenue Fully Updated Home for Lease! This spacious, detached home in a prime Orangeville neighborhood is perfectfor families and entertainers alike. Situated on a large lot with ample parking for 6 vehicles in the driveway, this beautifully updated propertyoffers comfort, style, and functionality .Main Features:4+2 Bedrooms | 5 Bathrooms (3 on the main/upper foors + 2 full in the basement)Openconcept living and dining rooms Bright, airy kitchen with stainless steel appliances and a breakfast bar Cozy family room with walkout to a brandnew backyard deck Main foor bedroom with a convenient 2-piece washroom Upstairs: 3 generously sized bedrooms, each with walk-in closetsBasement Highlights: Fully fnished with 2 additional bedrooms Spacious recreation room with a gas freplace2 full bathrooms for addedconvenience Outdoor Living: Expansive backyard ideal for entertaining or relaxing with family and friends Don't miss out on this rare opportunityto lease a move-in ready home in a fantastic location! (id:35762)
Century 21 People's Choice Realty Inc.
26 - 278 Wilson Drive
Milton, Ontario
Beautifully updated and spacious End-Unit Townhouse with Basement. This 3+1 bedroom is located in the highly sought-after Milton community of Dorset Park. Walking distance to schools, parks, neighbourhood convenience store, GO Station and Conestoga College --- plus just a quick 6-minute drive to Hwy 401. Step inside to find a bright, spacious layout featuring recent upgrades, including new flooring, fresh paint and updated bathrooms. The basement offers a cozy living space complete with a gas fireplace and a dedicated bonus room perfect for a home office, gym, additional storage or playroom. Enjoy the privacy of no rear neighbours and easy access to your indoor-outdoor living through sliding glass doors, which lead to your private outdoor space, with refreshed landscaping and new fencing ideal for relaxing or entertaining. (id:35762)
Royal LePage Signature Realty
3134 Purnell Court
Mississauga, Ontario
Immaculate clean and spacious, 4 large bedrooms and 2.5 bath home located on quiet court. Eat-in kitchen. Large combined living/dining room. Hardwood floors throughout entire home. Gorgeous large very private back and side yard. Parking for up to 5 cars. Close to all amenities, Hwy 427, Go train. (id:35762)
Sutton Group Realty Systems Inc.
2381 Grand Oak Trail
Oakville, Ontario
Nestled In The Heart Of West Oak Trails, One Of Oakville's Most Sought-After Neighborhoods, 2381 Grand Oak Trail Offers The Perfect Blend Of Modern Living, Family-Friendly Charm, And Unbeatable Convenience. This Beautifully Maintained Home Is A True Gem, Boasting Timeless Curb Appeal, Thoughtful Upgrades, And A Spacious Layout Designed To Fit today's Lifestyle. From The Moment You Step Through The Front Door, You're Welcomed Into A Warm And Inviting Space Filled With Natural Light, Stylish Finishes, And A Seamless Flow That's Perfect For Both Everyday Living And Entertaining. The Open-Concept Kitchen Features Stainless Steel Appliances, Sleek Cabinetry, And A Generous Island Ideal For Casual Meals Or Hosting Family And Friends. Upstairs, The Generously Sized Bedrooms Offer Peace And Privacy, While The Primary Suite Includes A Walk-In Closet And A Spa-Like Ensuite BathYour Personal Retreat After A Long Day. The Fully Finished Basement Provides Even More Versatile Living Space, Perfect For A Home Office, Media Room, Or Guest Suite. Enjoy Summer Evenings In The Private, Landscaped Backyard, Complete With A Deck And Space For Outdoor Dining. Surrounded By Parks, Top-Rated Schools, Walking Trails, And Just Minutes From Shopping, Highways, And The Oakville Hospital, This Location Truly Has It All. Whether You're A Growing Family Or A Savvy Investor, 2381 Grand Oak Trail Is A Rare Opportunity To Own A Turn-Key Property In A Prime Oakville Location. Don't Miss Your Chance To Call This Stunning House Your Home. (id:35762)
RE/MAX Excel Titan
22 Fabian Place
Toronto, Ontario
Private And Serene! An Exclusive Opportunity To Live In A Great Community In Etobicoke. This Spacious And Fully Renovated Sidesplit Sits At The Very End Of A Cul-De-Sac, Ready For You To Call Home! New Kitchen, Appliances, Floors, Washrooms, Windows, Deck And Freshly Painted. The List Goes On! Separate Walk-Outs To An Oasis-Like Backyard With Towering Trees And Endless Greenery With Ravine Views. Lawn-Care Maintenance Included! Move In And Enjoy. Minutes To Ttc, Pearson, Hwy 400/401, Go Train-Upx- Downtown In 15 Minutes! Walk To Grocery, Bakery And All Amenities And Humber River Walking/Cycling Trails To James Gardens Park. Great School District. Don't Miss This Rare Opportunity! (id:35762)
RE/MAX Professionals Inc.
151 Allegro Drive
Brampton, Ontario
Tastefully upgraded and move-in ready! This beautifully maintained 3+2 bedroom, 3 full-bath detached-link home (linked only at the garage) is nestled in a sought-after, family-friendly neighbourhood and offers the perfect blend of elegance, space, and comfort. This carpet-free home welcomes you with a freshly painted interior, extended driveway for added parking, and charming curb appeal. Step inside to find 9-ft ceilings on the main floor, gleaming engineered hardwood floors, and a living room that sets the tone for the thoughtful layout throughout. The spacious separate family room features a cozy fireplace and opens to a family-sized kitchen with tall cabinetry, stainless steel appliances, a pantry, and a functional island breakfast barperfect for entertaining or casual dining. The hardwood staircase leads to a serene primary suite with a walk-in closet and a luxurious 5-piece ensuite bath complete with a whirlpool Jacuzzi tub. Two additional bedrooms are generously sized, ideal for family or guests. The fully finished basementlegally built with all city permitsoffers endless potential with 2 additional rooms, separate entrance, a kitchen, a full bath, a separate laundry and ample storage space. This home is a rare opportunity that combines comfort, functionality, and refined upgrades in one stunning package. Close to top-rated schools, parks, Hwy 407 & 410, and all essential amenities. Dont miss your chance to make this exceptional property your forever homebook your showing today! (id:35762)
Cityscape Real Estate Ltd.

