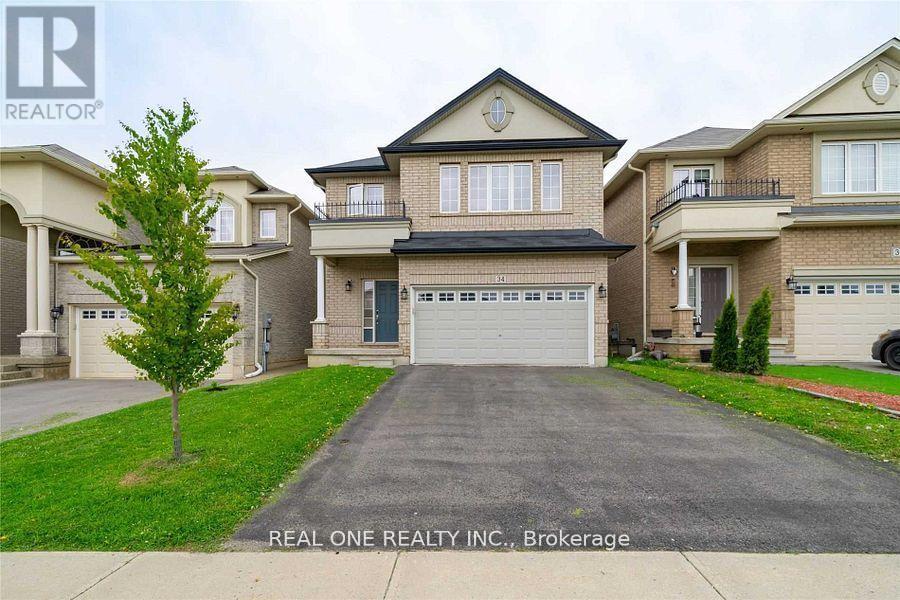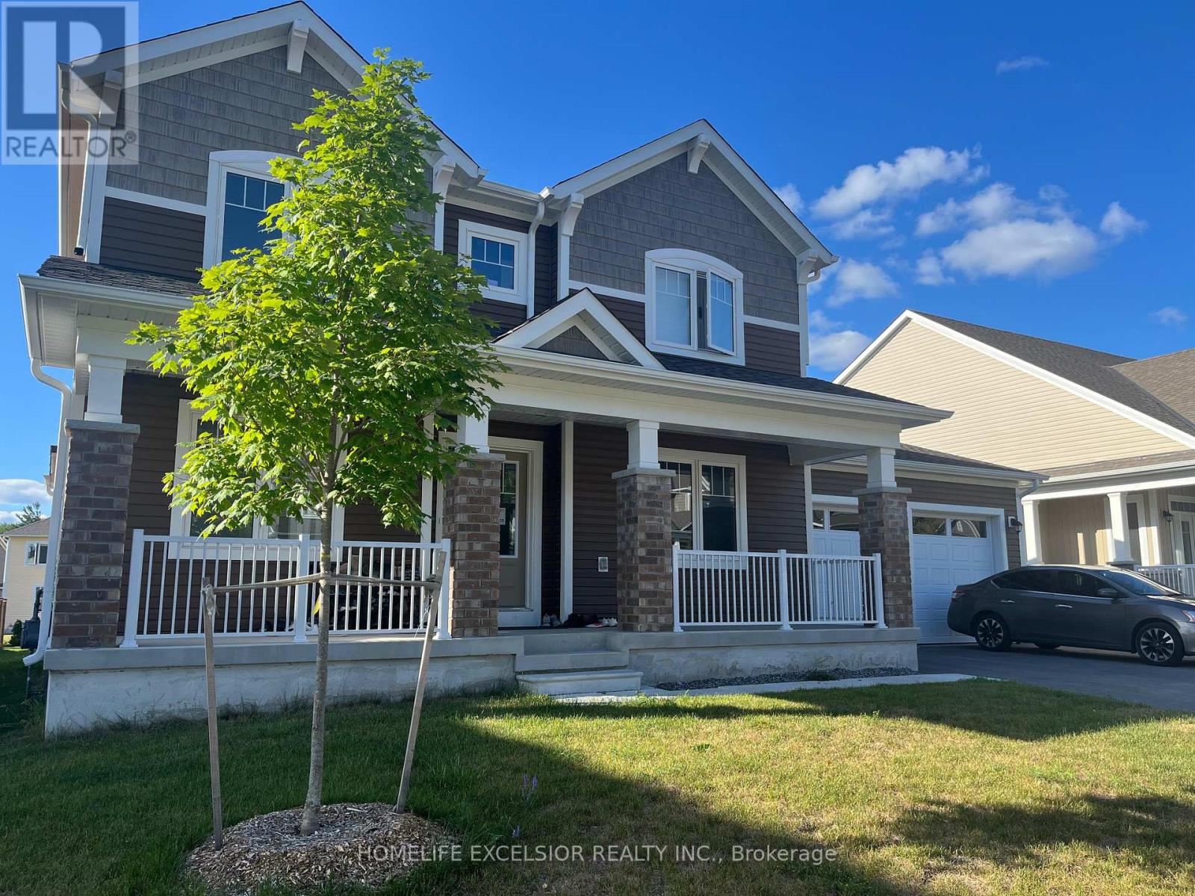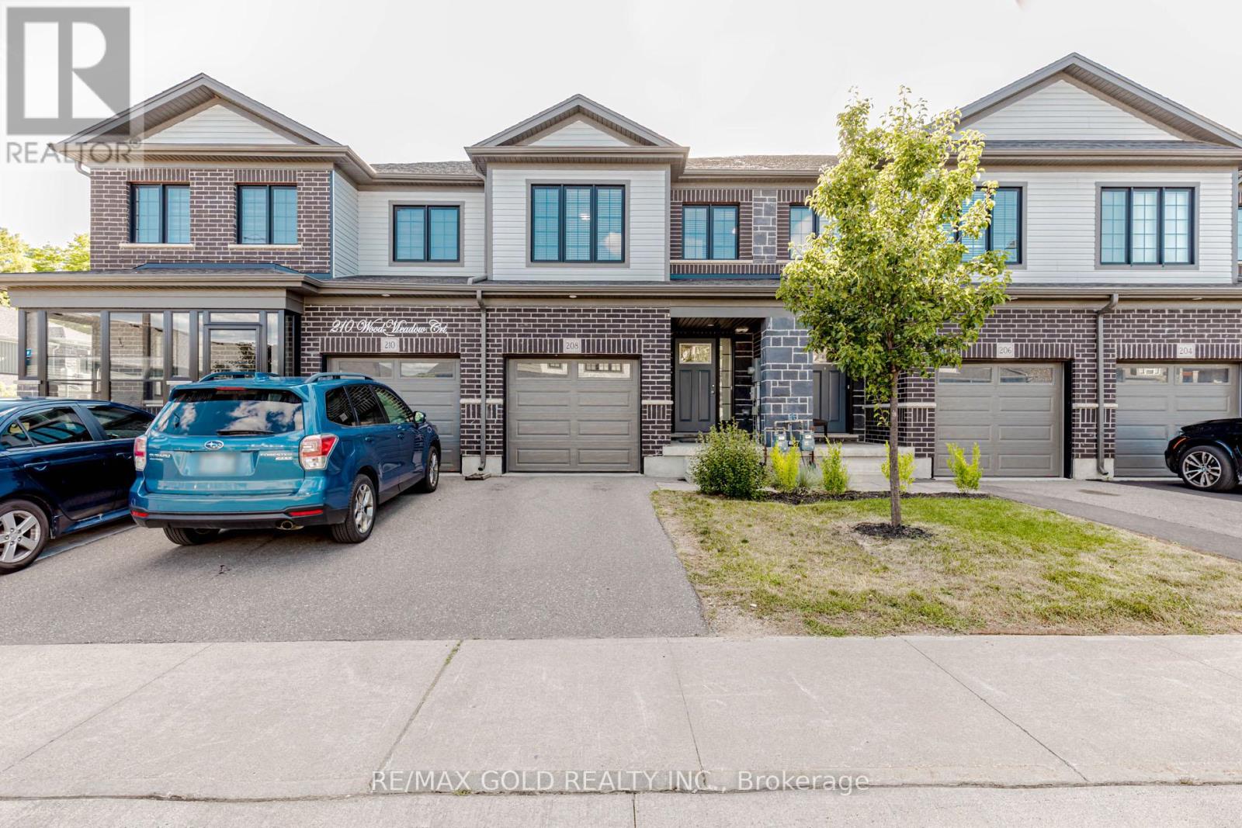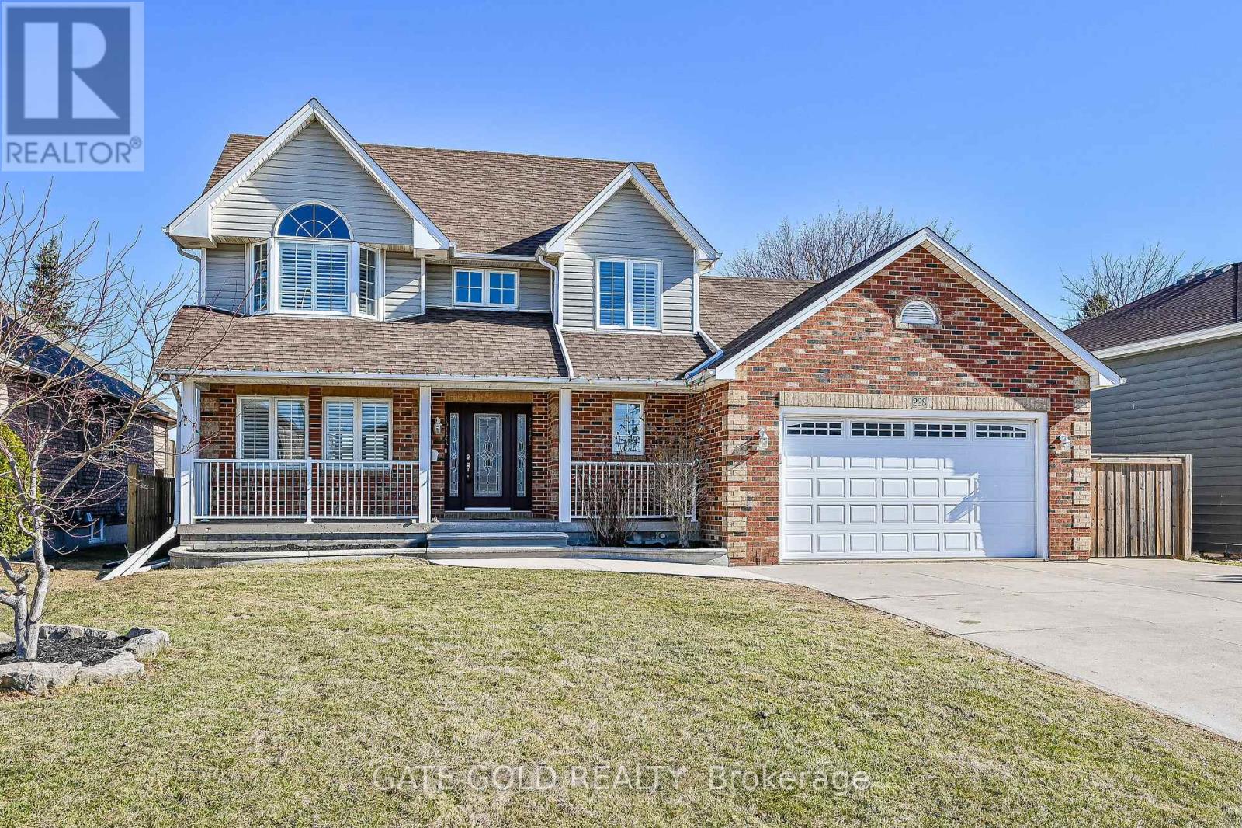1618 Tawnberry Street
Pickering, Ontario
Renovated and move-in ready detached home in Pickering with a backyard oasis on a rare pie-shaped lot! This is a first-time home buyer's dream come true. Welcome to 1618 Tawnberry St, a beautifully updated 3-bedroom, 3-bath gem nestled on a quiet, family-friendly street in one of Pickering's most desirable neighbourhoods. The main floor features smooth ceilings with pot lights, hardwood flooring, and a modern kitchen with quartz counters, stainless steel appliances, and ample cabinetry that flows into a formal dining area perfect for hosting. Step outside to a massive, fully fenced backyard with a large deck, ideal for summer BBQs, entertaining, or simply enjoying peaceful evenings in your own private outdoor retreat. Upstairs has hardwood throughout and offers three spacious bedrooms, a renovated main bath, a bright primary bedroom with a walk-in closet and updated ensuite, and a cozy second family room with a fireplace perfect for relaxing or movie nights. Downstairs, enjoy the fully finished basement with a sleek laundry room, adding versatile living space or more room for guests, a home office, or playroom. Other thoughtful upgrades include a newer furnace, central vacuum system, updated front and back doors with built-in blinds, and all three bathrooms fully renovated in 2021. With easy access to top-rated schools, parks, shopping, GO Transit, and highways 401 and 407, this affordable detached home truly checks every box. Just move in and enjoy. Full list of renovations available upon request. ** This is a linked property.** (id:35762)
Keller Williams Legacies Realty
502 - 5 Concorde Place
Toronto, Ontario
Located at the DVP & Wynford, this beautiful 1 + bedroom condo offers a stunning southern view with lots of natural light and boasts a unique find of 2 parking spots. Perfectly suited for young professionals, or as an investment property. This building is located in Concorde Park which is a well-managed complex with an on-site management office. There are numerous amenities in the building including guest suites, swimming pool, an exercise room, party room, squash and tennis courts. The Aga Khan Museum, The Ismaili Centre and the Japanese/Canadian Cultural Centre are all in close proximity along with the Shops at Don Mills. Supermarkets are within walking distance. It is also ideally situated minutes away from the new Eglinton LRT station and steps away from the TTC bus stop. Easy access to the DVP/404/401. (id:35762)
Keller Williams Referred Urban Realty
34 House Lane
Hamilton, Ontario
High-End Executive Home For Lease In Ancaster Prestigious Meadowlands Neighborhood. Large Fenced Yard, Upgraded Hardwood Staircase With Iron Pickets. Upgraded Kitchen W/ Granite Counters. S/S Appliances. 5 Mins To 403. Linc, Shopping & All Other Amenities. 1 Min Walk To School. Immaculate Condition. (id:35762)
Real One Realty Inc.
7 Stauffer Road
Brantford, Ontario
A Home To be Proud of! Stunning Executive 4 Bedroom, 3.5 Bath, 2 Car Garage with Separate Entrance Walk out Basement 3 year new Home! Breathtaking Highly Desirable Open Concept Main Floor Layout Encapsulating the Living Room, Dining Room and Gorgeous Bright Modern Kitchen which Comes Complete with Stainless Appliances, Double Undermount Sink with Pull Down Faucet, Beautiful White Cabinets, Quartz Counters and a Massive Oversized Kitchen Island! Beautiful Hardwood throughout the Main Floors and comes complete with a Gas Fireplace. The Timeless Dark Oak Staircase leads you upstairs to the 4 Generous Bedrooms. The Huge Primary Bedroom boasts Double Walk-in Closets and a 6 Piece Ensuite Retreat with Double Sink, Glass Stand-up Shower and Soaker Tub to Enjoy a glass of wine after a long day. Every Bedroom Room comes with either an Ensuite or a Semi-ensuite! Also boasting an Ultra-convenient Second Floor Laundry Room. Treat your family to this incredible home! Watch the Video! Modern Luxury at it's finest! Every Bedroom comes Complete with Walk-In Closet! Modern Zebra Blinds Throughout. The Double Car Garage Walks into Mud Room For your Convenience & Comfort! Too much to list! Even better in person! (id:35762)
Cityscape Real Estate Ltd.
614 - 7 Erie Avenue
Brantford, Ontario
Welcome To Grand Bell Condos! 2 Bedrooms + Den 858.8 Sq.ft Of Open Concept, Living/Dining Room Features 9 Ft. Ceiling. Modern Kitchen, Stainless Steel Appliances. This Boutique Building Offers Modern Finishes, Upscale Amenities And Convenience. Steps To The Ground River. Surrounded By Scenic Trails. Located Minutes From Laurier University. The Grand River Abd Newer Plaza has a Tim Hortons, Fresco, Beer Store, Boston Pizza, And More. Building Amenities Includes Outdoor Terrace & BBQ Area. Social Lounge & Co-Working Space And Fitness Centre. (id:35762)
Homelife/miracle Realty Ltd
33 Stother Crescent
Bracebridge, Ontario
Welcome to Your Luxurious Muskoka Home in Bracebridge. Discover this brand-new, 2-storey home in the highly sought-after Mattamy neighborhood of Bracebridge. Completed in July 2023, this elegant 2208 sq. ft. residence features 3 spacious bedrooms, with its own walk-in closet, plus a bright and open loft are a perfect for a children's playroom, study space, or home office. The unfinished basement offers excellent potential for additional living space ready for your personal touch. Located just minutes from the South Muskoka Curling and Golf Club, this home offers the very best of Muskoka living, complete with thoughtful design and modern finishes throughout. Ideally located close to the Bracebridge Sportsplex, highly rated public and Catholic schools, parks, public beaches, golf courses, shopping, and a neighborhood playground just down the street. Don't miss the opportunity to own a move-in-ready home in the heart of Muskoka perfect for making memories during warm summer nights and enjoying comfort all year long. Key Features: Double-car garage, Second-floor laundry room, Main floor mudroom with direct garage access, Brand-new stainless-steel appliances, Tankless hot water system (rental). (id:35762)
Homelife Excelsior Realty Inc.
208 Woodmeadow Court
Kitchener, Ontario
Welcome to your dream home in Kitchener's sought-after Huron Community! This exquisite townhouse, nestled on a peaceful community, offers the perfect blend of modern elegance and comfort. Boasting 3 bedrooms and 3 baths, along with a single-car garage, this home is tailor-made for you. Step inside and be greeted by the inviting open-concept layout, where the kitchen seamlessly flows into the living and dining areas, illuminated by charming bright lights. Whether you're entertaining guests or enjoying a quiet evening in, this space is sure to accommodate your every need. Upstairs, discover the convenience of a second-floor laundry room, eliminating the hassle of lugging clothes up and down stairs. The bedrooms are generously sized, providing ample space for relaxation and restful nights. Beyond the comforts of your home, take advantage of the prime location, surrounded by top-notch amenities. From public and catholic schools to parks and the Huron Community Centre, everything you need is within easy reach. Plus, with convenient access to public transit and major highways, commuting is a breeze. Explore nearby plazas and shopping centers for all your retail therapy needs. Don't miss out on the opportunity to make this exceptional townhouse your own. Schedule a viewing today and start envisioning the possibilities of life in Kitchener's vibrant Huron Community. (id:35762)
RE/MAX Gold Realty Inc.
2704 Television Road
Douro-Dummer, Ontario
Welcome to this character-filled gem that offers endless possibilities! Whether you're looking for the perfect family home or a fantastic investment opportunity, this spacious and thoughtfully designed property delivers both comfort and versatility. Set on a generous lot, this legally listed semi-detached home features two self-contained units under one ownership making it ideal for multi-generational living, rental income, or a combination of both. Each unit has its own private entrance, creating a true "two homes in one" experience. Common Laundry area. The backyard is your personal summer retreat featuring a huge fenced yard, a beautiful in-ground cement pool, and a garden shed for extra storage. Whether you're hosting a BBQ, lounging poolside, or gardening, this outdoor space checks every box. (id:35762)
RE/MAX Premier Inc.
228 Highland Road W
Hamilton, Ontario
BEAUTIFUL 2-storey Detached home on PREMIUM pool-sized LOT with numerous UPGRADES on Stoney Creek Mountain. This home features fantastic layout & flow, Bright EAT-IN KITCHEN overlooking backyard and family room. Stainless steel appliances, KITCHENISLAND, QUARTZ counters AND stylish back splash. Family room boasts CATHEDRAL CEILING, gas fire place and sliders to a LARGE DECK great for entertaining & barbecues. Separate dining room and living room provides space for large gatherings. Cathedral ceiling in Master bedroom ,WALK IN CLOSET, and an ENSUITE the size of a bedroom, soaker TUB WITH JETS. EXTRA LARGE 2-car GARAGE (209 X 254 & 10' ceiling).Beautiful front porch. Separate entrance to FINSIHED BASEMENT W/Kitchen, bedroom & den. Furnace 2016, Roof 2013, A/C 2011, 200 amp service. Close to Walking trails, movie theatre, many restaurants, Maplewood Park, schools, Walmart, Canadian Tire, most major banks, and much more. Close to Linc/Red Hill/QEW Don't wait. Make this your next home. (id:35762)
Gate Gold Realty
14 Chamberlain Avenue
Ingersoll, Ontario
Looking For A Better Lifestyle With An Easy Commute To Surrounding Cities. This Spacious Affordable Home In A Family-Friendly Community Is The Perfect Fit For You! Located In Ingersoll, You'll Have Access To Five Local Schools, Numerous Parks, A Variety Of Indoor And Outdoor Recreational Programs, And Excellent Healthcare With A Local Hospital. With Local And National Companies Offering Employment Opportunities, It's An Ideal Location For Your Family. Plus, Commuting Is A Breeze With The 401 Just 1Km Away - Get To London, Woodstock, Kitchener-Waterloo, Brandford, Or The GTA In No Time, All While Avoiding Traffic. This Well-Maintained McKenzie Home, Less Than 10 Years Old, Features 3 Spacious Bedrooms, An Open-Concept Layout, Modern Finishes, And A Generous Backyard. With No Sidewalk, You'll Enjoy Parking For Up To Four Cars In The Driveway. Experience All The Benefits Of A Near-New Home Without The Wait- Move In Today!! (id:35762)
Century 21 Royaltors Realty Inc.
809 - 1 Jarvis Street
Hamilton, Ontario
Welcome to 1 Jarvis in the Heart of Downtown Hamilton's Beasley Neighborhood. 2 Yrs New 1 Bed, 1 Bath unit Featuring 9ft Ceilings, Open Concept Kitchen with Granite Countertops and Floor-to-Ceiling Windows Leading To a Sunny South-East Balcony. The Building offers an Array of Amenities Including Fitness Centre, 24 Hour Concierge/Security and Elevators. Situated Within Walking Distance to Parks, Shopping, Restaurants, and Transit - With Go Bus Station, Jackson Square, and Nations Market Just Minutes away. Easy Access to Hwy 403 and McMaster University (id:35762)
RE/MAX Ultimate Realty Inc.
2 - 352 Barton Street E
Hamilton, Ontario
Dynamic Office Space Available In 2nd & 3rd Level of Historic Home Built in 1890. Perfect for a large office. Many Possible Uses. Zoned Commercial C5a. TMI Included. Steps to Hamilton General Hospital, Many Shops, Cafe's, Restaurants, Yoga & Family Doctors. Public Parking Lot Directly Next Door. Approximately 2000sq/ft Of Functional Space. Five Great Sized Separate Offices. 1 Office Has A Separate Lounge With A Kitchenette. Two Full Baths, Brand New Kitchen/Office Lounge With Quartz Counters, Steel Appliances & A Built-in Banquette Seating With Storage. New Electrical, 7 New Bluetooth Ceiling Rans, New Wide Plank Laminate Flooring On 3rd Level & Original Oak Floors On 2nd floor Have Been Sanded & Clear Coated. Freshly Painted Throughout & Professionally Cleaned. New, Stylish Single Panel Interior Doors With Matte Black Hardware. Updated Bathrooms, Updated Efficient German Engineered Radiant Heating System With Exposed Copper Pipes. Original 10 & 12 Inch Baseboards, Original Staircase, Original Fireplace. One Rear Parking Spot Included. Ample Street Parking & Public Parking Lot Next Door. Bus At Your Doorstep. 2nd onsite Parking Spot available for $60/month. (id:35762)
Century 21 Regal Realty Inc.












