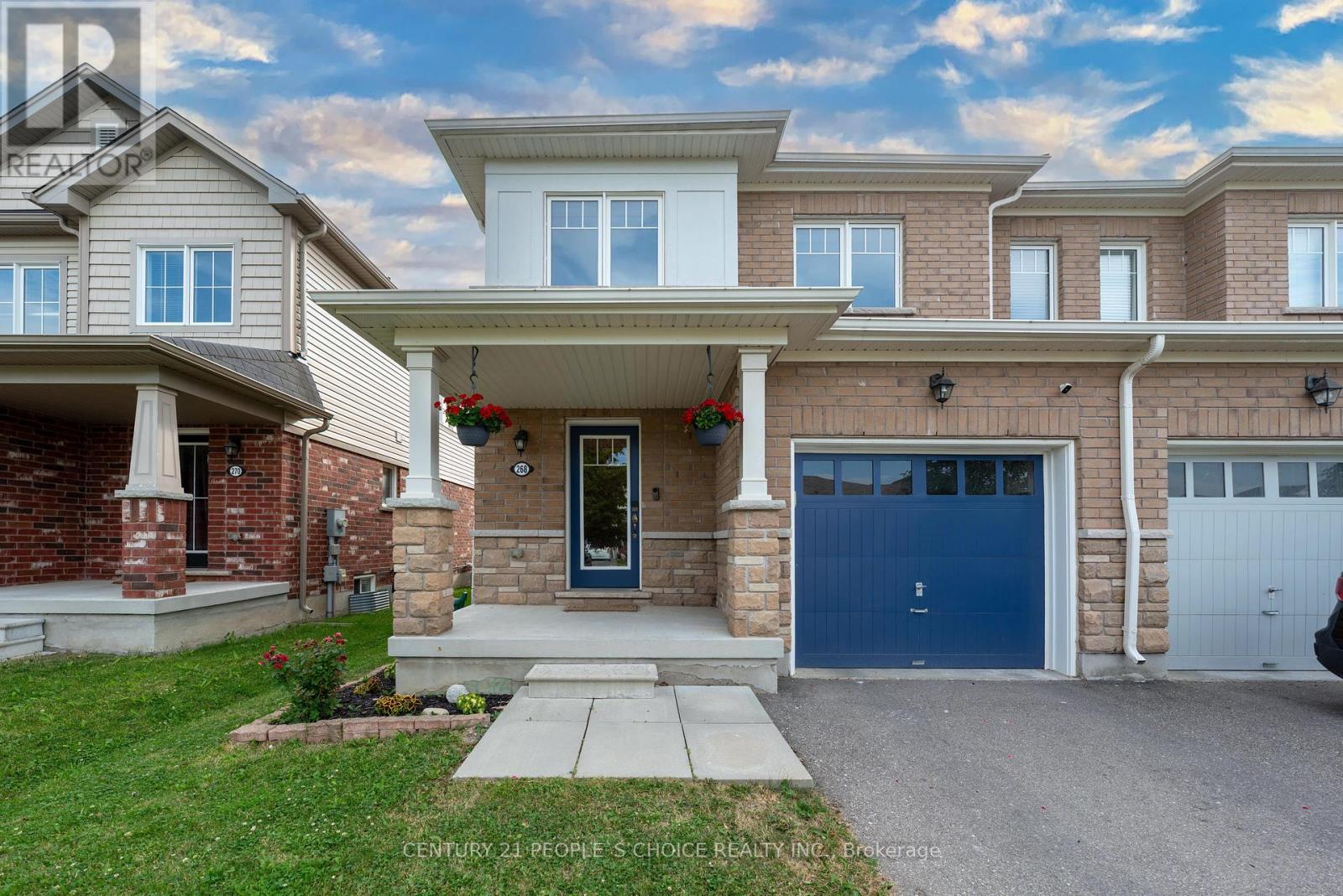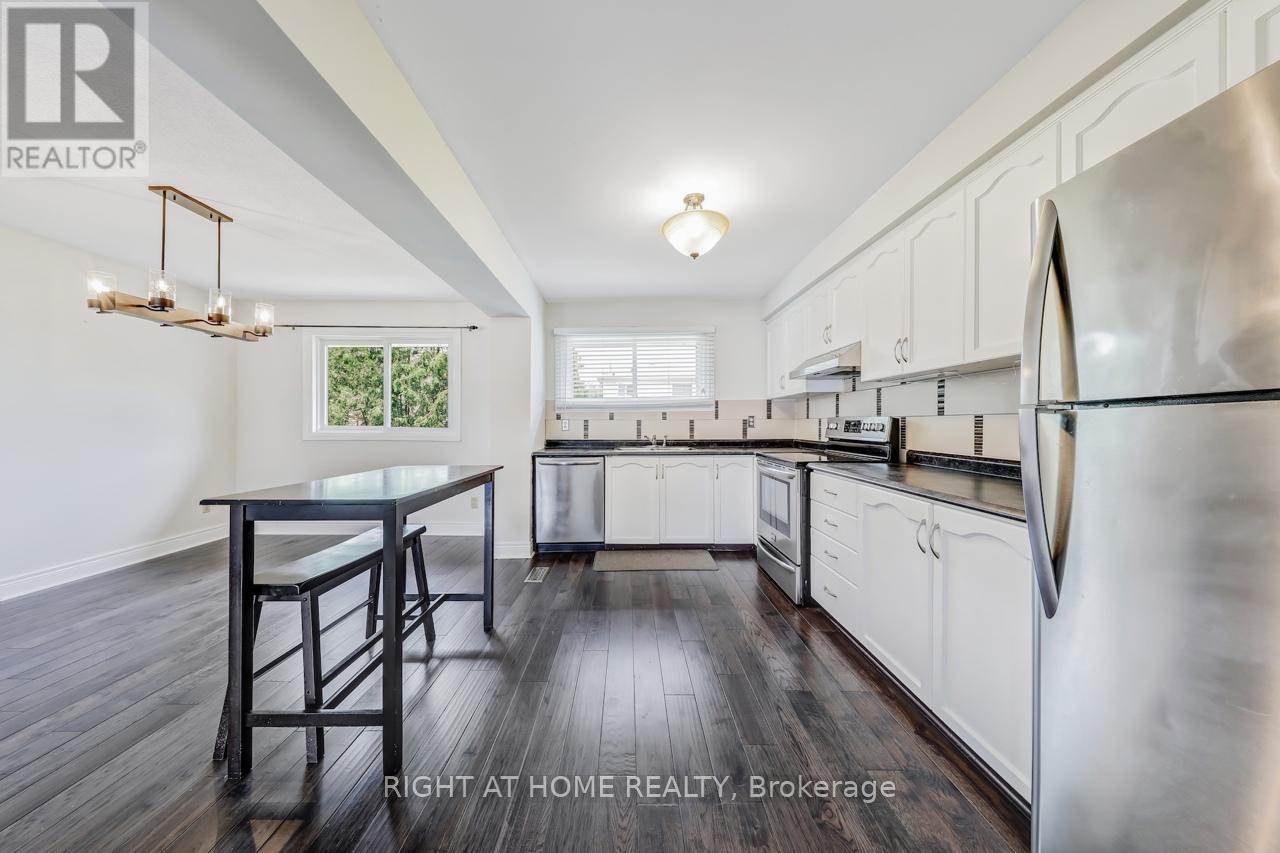6 - 219 Jarvis Street
Toronto, Ontario
Welcome to New Garden Residences where historic charm meets modern sophistication. This thoughtfully designed unit features exposed brick,soaring ceilings, European fixtures, stainless steel appliances, quartz countertops, in-suite laundry, air conditioning, window coverings, and asecurity system intercom. Unbeatable downtown location: steps to the Financial District, TMU, The Village, Eaton Centre, St. MichaelsHospital ,gyms, and Yonge-Dundas Square. Students Welcome. Multiple Units Available. Some photos may be from similar and professionallystaged units. (id:35762)
Exp Realty
120 Santa Barbara Road
Toronto, Ontario
Rarely offered, fully renovated luxury home featuring 5 bedrooms, 4 bathrooms, and over 3,700 sq. ft. of exceptional living space. This spectacular family residence offers three walk-outs, an in-law suite with a separate entrance, and two newly renovated kitchens equipped with a built-in oven.Additional upgrades include an updated backflow preventer valve, new interlocking in the backyard, blown insulation top up in attic and an automatic lawn sprinkler system. The home is thoughtfully designed with two lower levels, highlighted by one stone-wall wood-burning fireplace,Large home theater room, one electric fireplace, and a stunning, expansive skylight.Enjoy outdoor privacy with a fully fenced, luxuriously landscaped yard. The property boasts a double and extended driveway, ideal for multiple vehicles. The impressive master suite includes a spacious walk-in closet, a luxurious 6-piece ensuite, and a private walk-out balcony. This is an extraordinary opportunity to own a truly exquisite home.Open House July12 Sat 2-4Pm-July13 Sun 2-4Pm (id:35762)
Right At Home Realty
664 Holly Avenue
Milton, Ontario
Comfortable Freehold Townhome with 3 Beds, 3 Baths, Double Garage for 2 cars. Spacious Eat-In Kitchen With Island AndWalkout To Wide Sunny-side Deck. Spacious Kitchen Area with Ceramic Backsplash, Butler Pantry. Main Floor Living Room. Main Floor LaundryRoom With Direct Access to Double Garage. Bright Master Bedroom W/ 3 Piece Ensuite And Walk-In Closet. Family Room w/Oce next to theKitchen is currently used as 4th Bedroom. Walking trails, playgrounds, and sports facilities are just steps away. Conveniently located withwalking distance to schools, shops and restaurants. (id:35762)
Right At Home Realty
6 - 213 Jarvis Street
Toronto, Ontario
Welcome to New Garden Residences where historic charm meets modern sophistication. This thoughtfully designed unit features exposed brick, soaring ceilings, European fixtures, stainless steel appliances, quartz countertops, in-suite laundry, air conditioning, window coverings, and a security system intercom. Unbeatable downtown location: steps to the Financial District, TMU, The Village, Eaton Centre, St. Michaels Hospital , gyms, and Yonge-Dundas Square. Students Welcome. Multiple Units Available. Some photos may be from similar and professionally staged units. (id:35762)
Exp Realty
2005 - 330 Phillip Street
Waterloo, Ontario
High Floor (#20), Fully Furnished 1 Bedrm + Den. Located Directly Across From University Of Waterloo And 5 Min Walk To Wilfrid Laurier University. Fantastic Amenities, Fitness, Yoga Studio, Sauna, Business Centre. Rooftop Patio, Basketball Court And Study Lounge. Ensuite Laundry. In North Tower-T2. S/S Fridge, S/S Stove, S/S B/I Dishwasher, Microwave, Washer & Dryer. All Existing Light Fixtures, All Existing Window Coverings. (id:35762)
Century 21 Landunion Realty Inc.
810 - 9560 Markham Road
Markham, Ontario
Bright and spacious 1+1 bedroom suite with 9-ft ceilings and unobstructed west-facing views. Features a modern open-concept kitchen with stainless steel appliances, laminate flooring throughout, and ensuit laundry. Walk-out balcony accessible from both the living room and bedroom. Includes 1 parking and 1 locker. Offers great potential to convert into a 2nd bedroom for added rental income. Hotel-style amenities: gym, patio, party room, guest suites, and ample visitor parking. Prime location -steps to Mount Joy GO Station, top schools like Bur Oak Secondary, parks, dining, and shopping. Perfect for first-time buyers or investors. Extras: Whirlpool fridge, LG stove (2023), range hood (2022), Bosch dishwasher (2023), Whirlpool washer & dryer, all window coverings and light fixtures. (id:35762)
Smart Sold Realty
91 - 1331 Major Mackenzie Drive W
Vaughan, Ontario
Designer Townhome Situated In Prime Patterson Enclave Backing Onto A Serene Ravine Setting. Features The Rarely Offered Private Dbl Drive + Built-In Garage, 4Br, 4Wr, Fully Upgraded Kitchen, Hardwood Flrs Throughout, Smooth Ceilings, 2 Master Bedrooms W/Ensuites, 2 Separate Terrace Decks Overlooking The Ravine. Located In The Highly Sought After Mackenzie Ridges Community Just Steps Away From All The Amenities Incl: Yummy Market, Lebovic Campus & Eagles Nest. The property is no longer staged but remains in excellent condition. (id:35762)
Homelife Landmark Realty Inc.
268 Powell Road
Brantford, Ontario
North East Facing!! 1692 Sq Feet, 2016 built, Super Layout, Beautiful "Chelsea" Corner Unit Townhouse In "West Brant" Community Located On A Quiet Street Close To Parks & Schools. Offering 3 Bedrooms, 2.5 Bathrooms, The All Brick & Stone Exterior Sets The Tone For This Freehold Townhouse. The Open Concept Living Room, Kitchen & Breakfast Area Is Bright & Spacious, Making This The Perfect Place To Entertain. The Kitchen Offers Rich Cabinetry With Quartz Countertops, Stylish Backsplash & Large Center Island That Is Perfect For Food Preparation. With Ample Cabinet Space, This Kitchen Offers A Functional Flow. Large Master Bedroom With A Walk-In Closet & Ensuite Bathroom Equipped With A Separate Shower & Soaker Tub. Unfinished Basement Awaiting Your Personal Touch. This Home Is Perfect For A A First Time Home Buyer Or Investor Looking For A Great Income Potential Property! Tesla charger is included in the sale (id:35762)
Century 21 People's Choice Realty Inc.
147 Roncesvalles Avenue
Toronto, Ontario
Suitable for many uses with patio availability. Prime Roncesvalles Corner use. (id:35762)
Keller Williams Referred Urban Realty
Bsmt - 2388 Woodcrest Drive
Oakville, Ontario
Discover this beautifully appointed lower-level walk-out apartment with a private entrance, nestled against a tranquil ravine setting. This bright and spacious 2-bedroom, 1-bath residence boasts an open-concept design seamlessly combining the living, dining, and kitchen areas, complemented by an in-suite washer and dryer for ultimate convenience. Rent includes heat, hydro, water, and one dedicated outdoor parking space. Ideally situated within close proximity to parks, nature trails, hospitals, reputable schools, grocery stores, and public transit, with the GO Train station just a short 10-minute drive away. Please note: cable TV, internet, and tenant insurance are the responsibility of the tenant. No pets and no smoking permitted. (id:35762)
Cppi Realty Inc.
9 - 9 Ashton Crescent
Brampton, Ontario
End Unit Townhouse in Brampton Prime Location!! Freshly Painted and Move in Ready. Open Concept Kitchen with Beautiful Backsplash, Stainless Appliances, ample Cabinet Space and lots of Light, Perfect for entertaining. Upper Level with 3 Good Size Bedrooms, full of light and Beautiful Bathroom. Recreation Room in Lower Floor, with Access to garage and Secluded Backyard. As part of the amenities, Enjoy the outdoor pool, Meeting Room and Guest Parking.Walk to Shopping, Parks, Transit and Schools, Very Safe area for Kids and Family. (id:35762)
Right At Home Realty
913 Wingarden Crescent
Pickering, Ontario
Opportunity Is Knocking To Own A Double Car Detached Home In The Heart Of Pickering - You Are In A Mature and Elegant Neighborhood Which is Minutes From Highway 401 | Hardwood Floors Throughout The Main & Second Floor | 9Ft Ceilings On Main | Kitchen Features Stainless Steel Appliances, Custom Backsplash, Undermount Sink, and Overlooks Breakfast Area | Dining Walks Out To A Private Backyard w/ Deck and Fully Fenced- Pie Shaped | Primary Bedroom Features A 4PC Ensuite And Large W/I Closet | Spacious Bedrooms and Large Windows | The Primary and Second Bedroom Have Walk-In Closets With Built In Shelves | Finished Basement W/ 3Pc Ensuite and A Rec Room w/ Potlights | Laundry w/ Shelves, Good For Storage | GREAT Location - Minutes to Highway 401, Parks, Highways, Pickering Gold Course, Recreation Centre, Ravine, Restaurants, and The Shops At Pickering City Centre | Steps To Public Transit. (id:35762)
RE/MAX Rouge River Realty Ltd.











