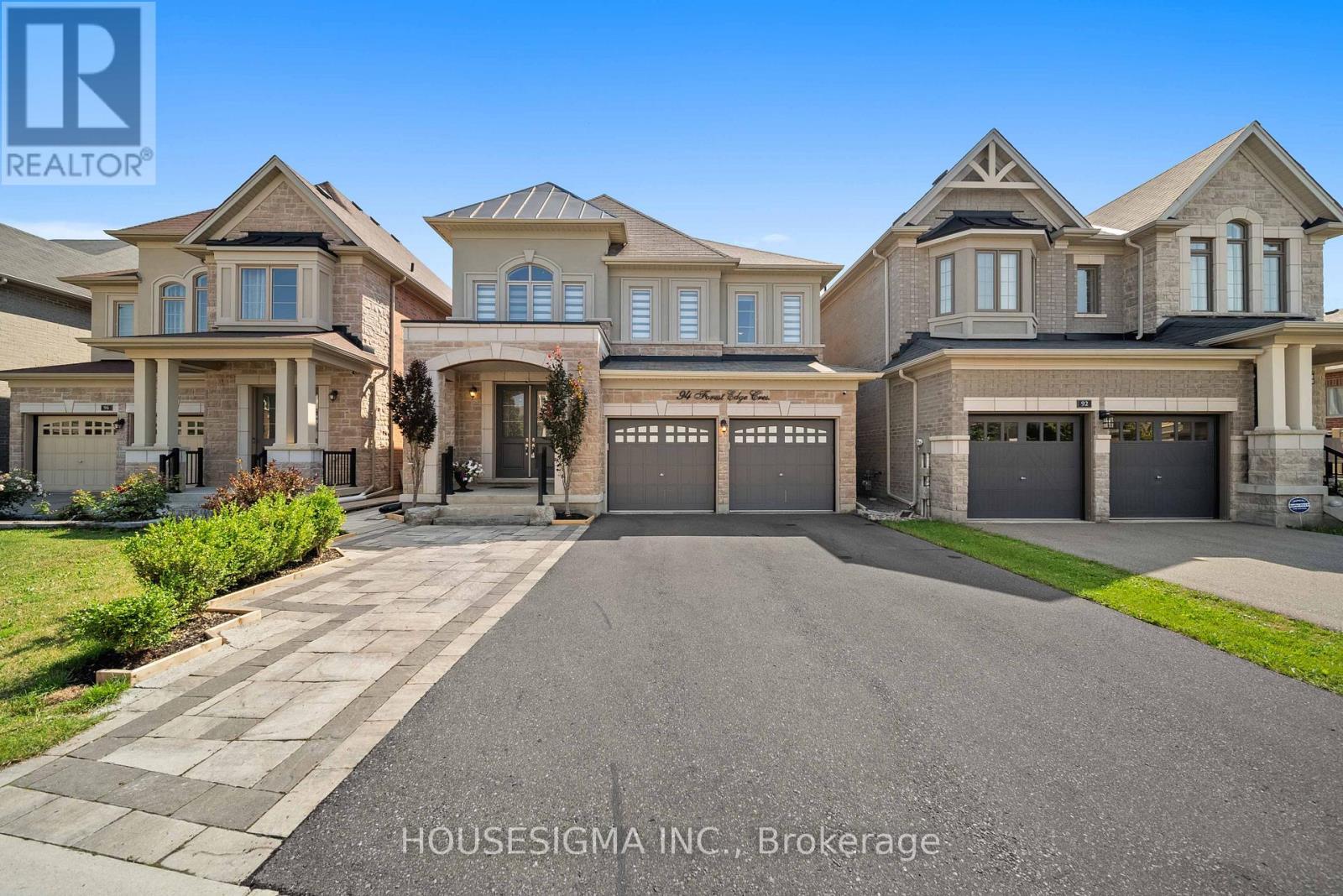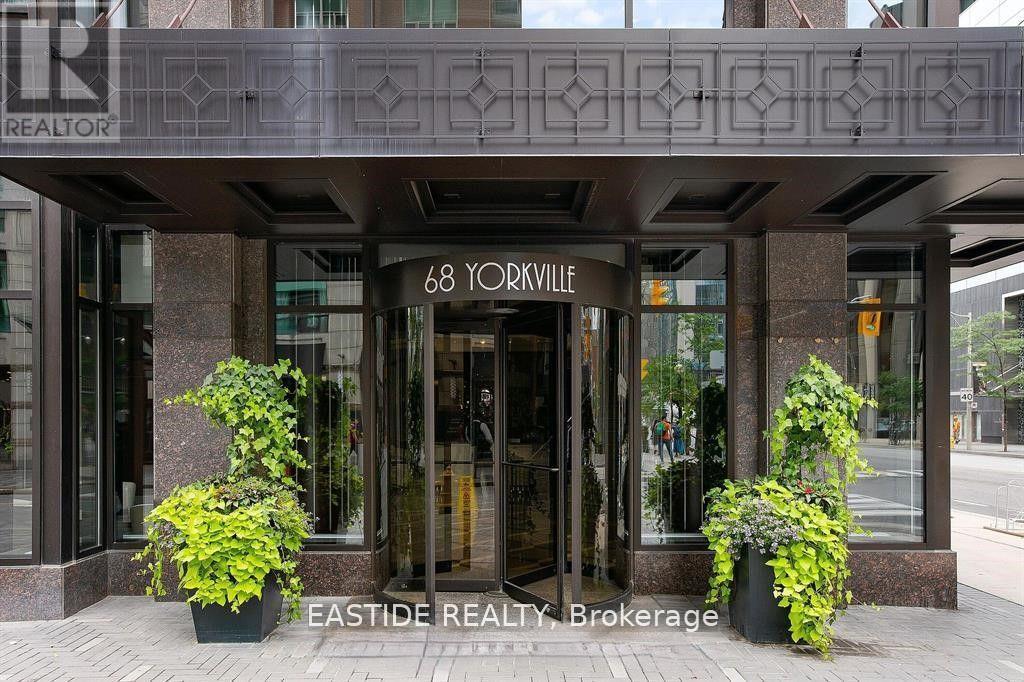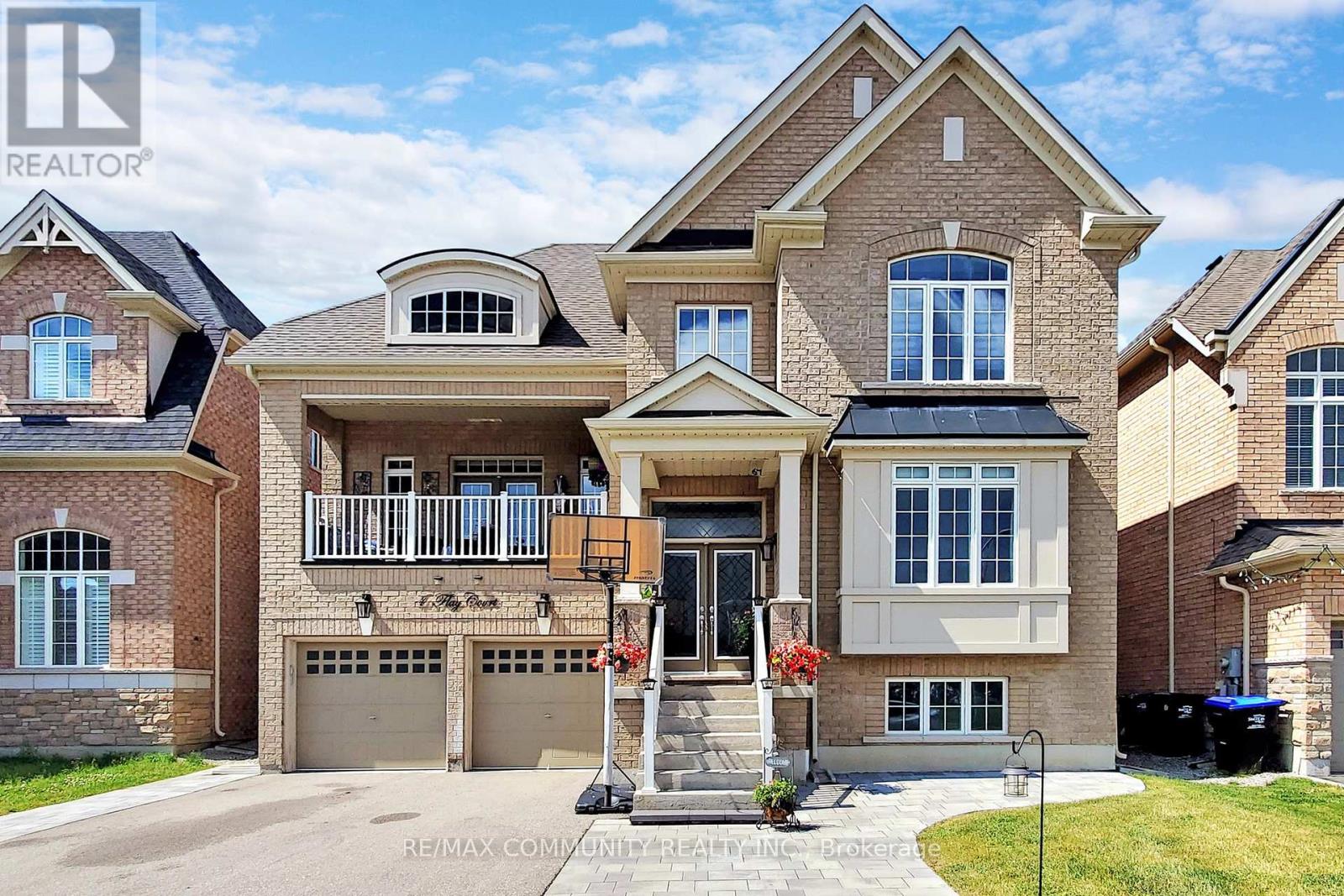94 Forest Edge Crescent
East Gwillimbury, Ontario
Discover refined living in the prestigious Anchor Woods community of Holland Landing. This stunning detached home offers an artful balance of modern design and timeless elegance, with over 4,000 sqft of beautifully finished living space designed for families who value comfort, style, and functionality. Step through grand double French doors into a thoughtfully curated main level. Rich hardwood floors, 9 smooth ceilings adorned with crown moulding, and soft, ambient pot lights set a welcoming tone. A private home office provides the ideal space for work or study, while the living area, anchored by a cozy fireplace and custom wall unit, creates an inviting setting for both quiet evenings and lively gatherings. The chef-inspired kitchen is as practical as it is beautiful, featuring sleek quartz countertops, premium Frigidaire Gallery appliances, and a reverse osmosis water filtration system, an entertainer's dream and a daily luxury. Upstairs, the primary suite is a true retreat with its coffered ceiling and spa-like 5-piece ensuite complete with elegant quartz finishes. Two additional bedrooms are connected by a stylish Jack & Jill bathroom, while a fourth bedroom enjoys the privacy of its own ensuite. The fully finished walkout basement offers a separate entrance, a spacious family room, custom kitchen, three bedrooms, and a 3-piece bathroom, offering an excellent opportunity to potentially generate additional monthly income, making it ideal for those seeking flexibility and long-term financial benefits. It's also perfect for extended family living or as a private space for guests. Step out to a beautifully landscaped backyard featuring elegant interlocking stone, a built-in gas line for BBQ and plenty of room for summer barbecues and outdoor dining. Perfectly positioned near top-rated schools, scenic parks, local amenities, nature trails, Highway 404, and the GO Station, this home offers the perfect blend of tranquillity and convenience. (id:35762)
Housesigma Inc.
22 American Elm Way
Markham, Ontario
Luxurious Corner Townhome with Double Car Garage andApprox. 3,000 Sq Ft of Total Living Space. Bright andSpacious Layout Featuring 9 Smooth Ceilings on AllLevels. Enjoy a Walk-Out Terrace and Balcony. ExtendedInterlock Driveway Fits 2 Additional Cars. ConvenientVisitor Parking. Overlooks a Quiet Courtyard Setting.ModernKitchen with Quartz Counters, Soft-Close Cabinets,Valance Lighting, Backsplash, and Quartz Vanities in AllBathrooms. (id:35762)
First Class Realty Inc.
RE/MAX Alpha Sold Realty
14 Andalusia Lane
Markham, Ontario
Contemporary Trendi Townhome at McCowan & 16th Ave! Built by Treasure Hill, this Spacious & Stylish townhome offers 2,262 sq ft of Livable Space; Finished basement; Durable Vinyl Flooring through out, No Carpet! Brand New LED Lighting on the Main floor & in the Primary Bedroom; Enjoy walk-out balconies from both the Breakfast area and the Primary bedroom. Direct access to a 2-car garage. High-end finishes throughout. Located in a prime Markham Neighborhood, Steps to GO Train Station, Markville Mall, Centennial Community Centre, Foodymart, Loblaws, FreshCo, restaurants, and banks. Situated within Top-rated school zones, including Fred Varley Public School and Bur Oak Secondary School, and just minutes to Hwy 407. (id:35762)
RE/MAX Excel Realty Ltd.
3608 - 70 Temperance Street
Toronto, Ontario
Luxury 1+1 Condo Located At Downtown Toronto ** The Den With Sliding Doors And Can Be Used As 2nd Bedroom or A Home Office ** Bright And Spacious Layout. Open Concept & Modern Kitchen. 9' Ceiling With Laminate Floor Thru-Out. Close To Ryerson U, U Of T, Subway, Loblaws, Eaton Centre, Dundas Sq & College Park. Short Ride To Financial District. (id:35762)
Highland Realty
3708 - 395 Bloor Street E
Toronto, Ontario
Studio unit for rent at the Luxurious Rosedale on Bloor. The building is walking distance to the subway station, close to Yorkville, close to university, steps away from high end boutiques & restaurants. (id:35762)
RE/MAX Metropolis Realty
Ph10 - 33 Singer Court
Toronto, Ontario
10 FT Ceiling Penthouse located in prime North York Location; Bright & Luxury! 1BR+DEN with 660sqft + 55sqft walkout Balcony. Unobstructed South View. NEW Vinyl Flooring throughout. UPGRADED Kitchen; Stainless Steels Fridge, Stove, Dishwasher, Hood Fan; Washer/Dryer, All Existing Window Covering, Light Fixtures, Elf's; Granite Counter Top with Over Sized Center Island. *** Parking & Locker are located in the private parking lot exclusively for PH residents *** Steps to Subway & Minute to Hwy! Walk to Shops, Parks, Restaurants, Banks, Community Center with Library $ Schools. Building Amenities: 24hrs concierge, Gym, Pool, Party Room, Pet Spa, Kids Play Area, Rooftop Garden, Basketball/Badminton Court, And Much More.. (id:35762)
First Class Realty Inc.
2102 - 32 Forest Manor Road
Toronto, Ontario
2 Bedroom With 2 Full Washrooms At Emerald City. 9Ft Ceiling, Window Floor To Ceiling.Open Concept Kitchen With Granite Countertop, Stainless Steel Appliances. Steps To Don Mills Subway Station, Fairview Mall, Library. Easy Access To Hwy 404, 401 And Dvp.Building Amenities Include: Concierge,Gym,Indoor Pool, Outdoor Terrace. (id:35762)
RE/MAX Atrium Home Realty
303 - 68 Yorkville Avenue
Toronto, Ontario
Welcome Home To "The Regency" - A Modern Art Deco Landmark In Glamorous Yorkville. Open Concept Living & Dining And Modern Designer Kitchen Boasts Subzero & Miele Appliances, Oversized Stone Countertop. Gracious Primary Bedroom Retreat Offers 5PC Ensuite.1 Parking & 1 Large Private Locker Room. 5-Star Hotel Style Service, 24 Hr Concierge, State Of The Art Fitness Center, Party/Meeting Rooms, Valet Parking, Ample Visitor Parking. Furniture on every hallway. Steps To Toronto's Finest Restaurants, Museums & Gourmet Grocery Stores. Conveniently Located Near 2 Subway Lines, U of T, Shops all at Your Doorstep. (id:35762)
Eastide Realty
Bsmt - 4 Valley Point Crescent
King, Ontario
Beautifully finished basement apartment available for lease in one of King City's most prestigious neighbourhoods. This spacious and spotless unit features 9-foot smooth ceilings with pot lights, luxury vinyl flooring that mimics hardwood, and a private separate entrance for added privacy. The open-concept kitchen showcases quartz countertops, a stylish backsplash, and custom soft-close cabinetry, while the spa-like bathroom is highlighted by a modern glass shower enclosure. A generous ensuite den with sliding barn doors offers flexible use as a home office, nursery, guest room, or walk-in closet. Rare parking for two vehicles and rent inclusive of utilities add incredible value. Located on a quiet, upscale street near parks and trails, and just minutes from the King City GO Station, this thoughtfully designed apartment is perfect for a single professional or couple seeking comfort and quality in a highly sought-after community. (id:35762)
Engel & Volkers York Region
4 Flay Court
Innisfil, Ontario
Welcome to this stunning, solid brick residence offering over 4,500 sq. ft. of finished living space in the established and sought-after Village of Cookstown. This impressive home features a rare 3-car tandem garage, providing ample parking and storage. Step inside to a spacious and functional layout, perfect for growing families or entertaining. The large kitchen includes a walk-out to a generously sized backyard ideal for a future pool or garden oasis. Upstairs, enjoy the convenience of an upper-level laundry room and a one-of-a-kind walk-in linen closet, adding both function and luxury. The fully finished basement includes a 3-piece bathroom, additional storage space, and inside access to the garage. (id:35762)
RE/MAX Community Realty Inc.
11782 Ninth Line
Whitchurch-Stouffville, Ontario
Luxury Living jewel of Stouffville, 24 hr security ,underground parking,2 balcony,gas hook up in balcony,Corner unit,very sunny, Peace of mind (id:35762)
Cityscape Real Estate Ltd.
Lph 5311 - 38 Annie Craig Drive
Toronto, Ontario
Location! Location! Location! A Rare Waterfront Leasing Opportunity. Welcome to Waters Edge at the Cove - one of Toronto's tallest and most luxurious waterfront condominiums. This stunning lower penthouse showcases forever unobstructed views of Lake Ontario, Marine Bay, Downtown Toronto, the CN Tower, and lush surrounding parks.Step inside and experience elevated living with: + Pre-engineered laminate flooring throughout + smooth 9-foot ceilings + Modern pot lights, creating a sleek and inviting atmosphere Enjoy resort-style amenities, thoughtfully designed for comfort and luxury: 2 Saltwater pool lounge ? State-of-the-art gym, yoga & massage rooms, Pilates studio ? Game room, luxury party room, hotel-style guest suites ? Executive dining space, rooftop terrace, library, and creative workspace one parking space and a storage locker are included for your convenience.This is your opportunity to lease an exclusive piece of Toronto's waterfront lifestyles perfect blend of sophistication, comfort, and world-class amenities. Don't miss out-make this dream home yours today! (id:35762)
Soltanian Real Estate Inc.












