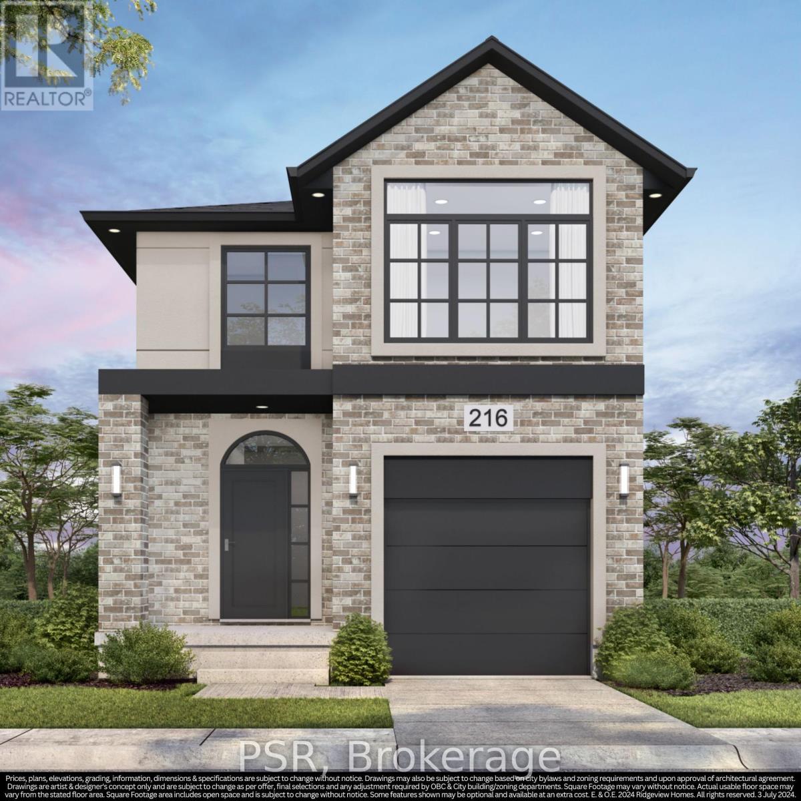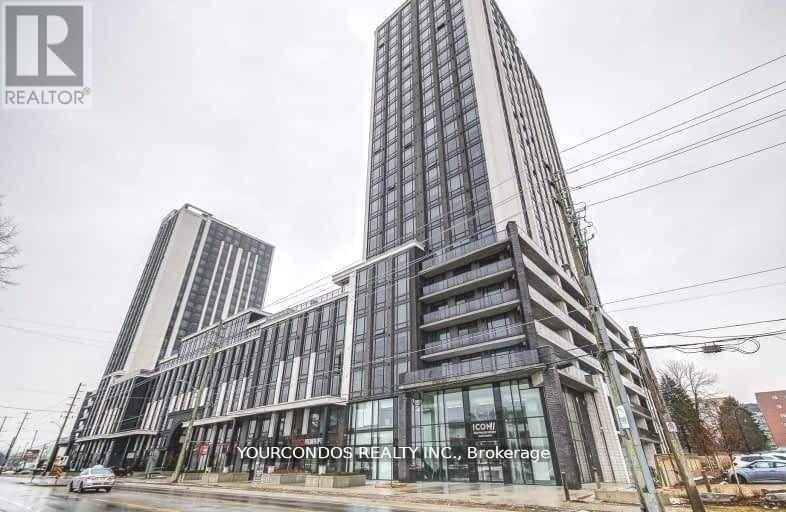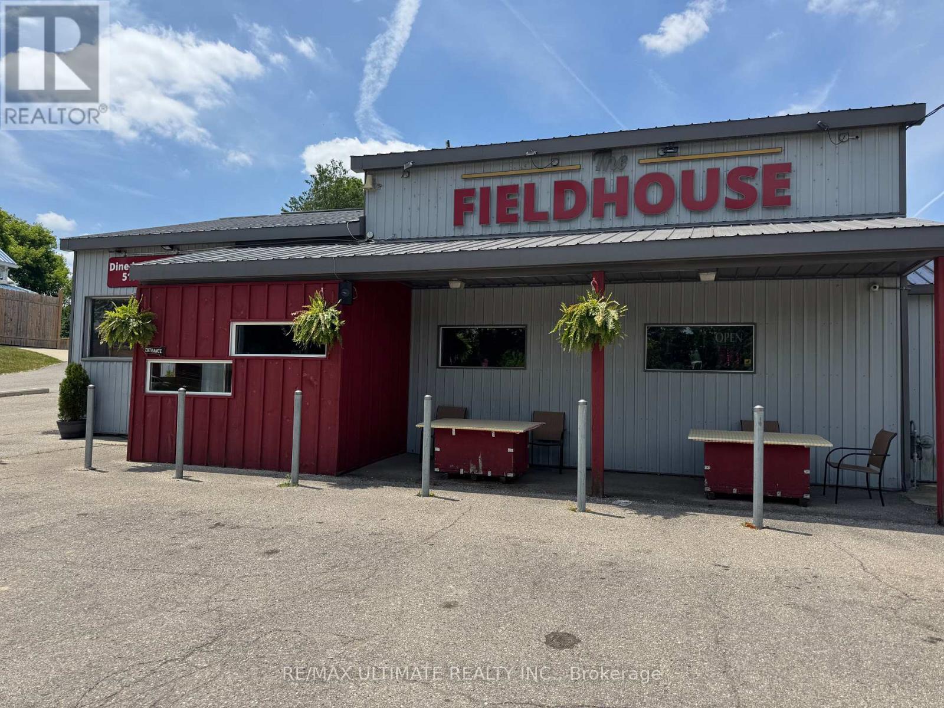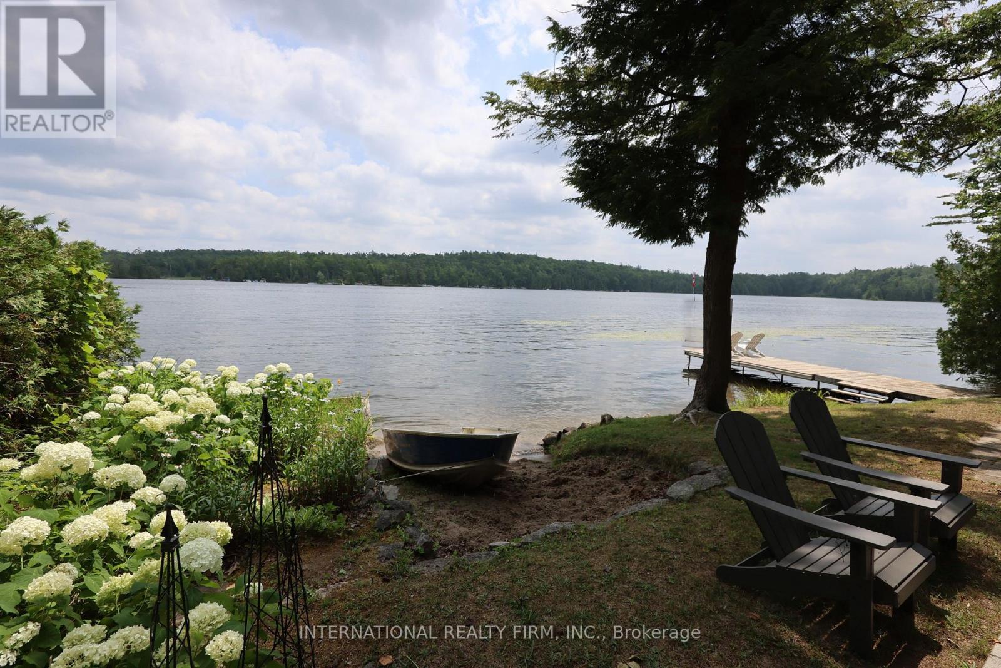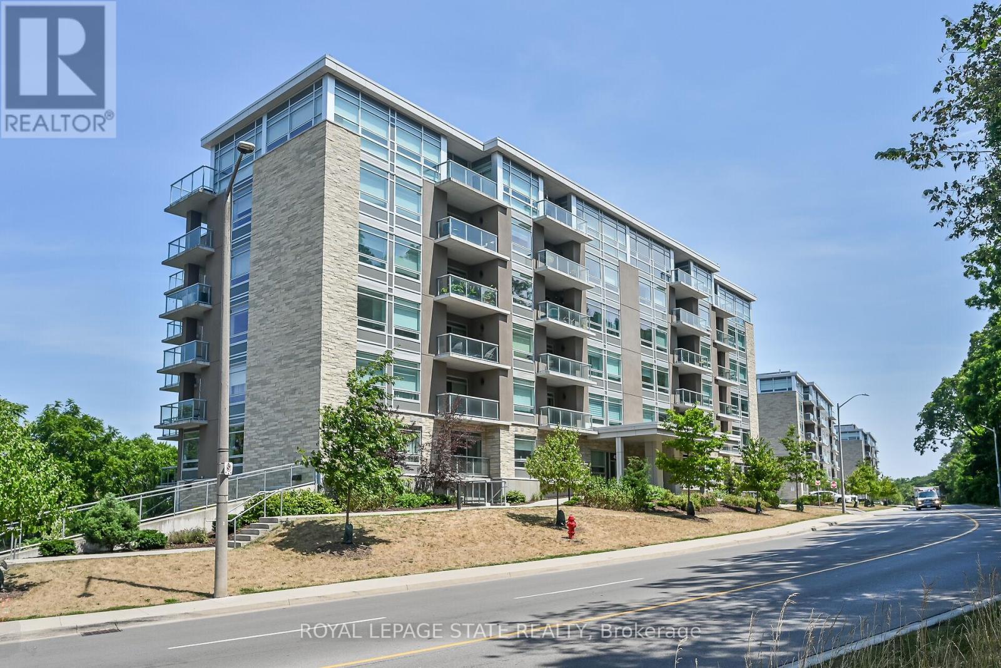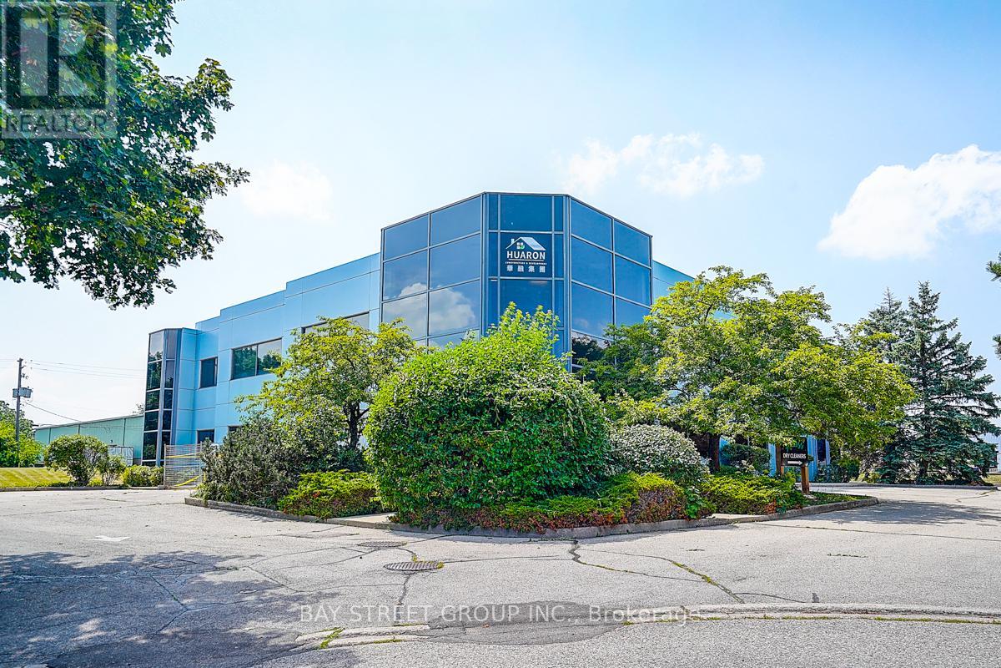2029 Laur Road
Fort Erie, Ontario
Incredible Investment Opportunity - Future Urban Potential! Unlock the potential of over 25 acres in a highly desirable location near the QEW at the Bowen Rd interchange -perfectly situated for future growth and development. This expansive parcel, currently used as farmland, is located in an area proposed for Urban Area Boundary expansion, making it an ideal opportunity for investors and developers alike. It shares a driveway with 1997 Laur Rd. Whether you're looking to land bank or be part of a growing future community, this offering presents a rare chance to secure a large tract of land with promising upside. Prime Location | Easy Highway Access | Urban Expansion Potential. Don't miss out on this strategic and promising investment! (id:35762)
Exp Realty
102 Garden Crescent
Hamilton, Ontario
Welcome to this spacious and well-maintained 3-bedroom, 1-bathroom upper-level unit located in a quiet, family-friendly neighborhood on the Hamilton Mountain. This bright and freshly updated home is perfect for a small family, professionals, or responsible tenants looking for comfort, convenience, and ample space. Property Highlights: 3 Generous Bedrooms with large closets and natural light Modern Eat-In Kitchen with full-size appliances: fridge, stove, dishwasher, and range hood Open-Concept Living & Dining Area with large windows and updated flooring Shared In-Suite Laundry, Central A/C & Forced-Air Gas Heating for year-round comfort Driveway Parking for 1 Vehicle (garage not included in rent, but negotiable) Shared Front and Backyard Access Quiet, green space to enjoy Location Perks: Family-oriented street near Upper Wentworth & East 24th Walking distance to schools, public transit, parks, grocery stores, and hospitals Minutes to the LINC, Mohawk College, and shopping centres 10-15 minute drive to downtown Hamilton, GO Station, and McMaster University Tenant to pay 50% of the utilities Lease Term: 1-year lease preferred Availability: Immediate or flexible No Smoking / Pets considered upon request. Schedule your private viewing today. (id:35762)
RE/MAX Escarpment Realty Inc.
Lot 14 Rivergreen Crescent
Cambridge, Ontario
Discover The Preston by Ridgeview Homes a thoughtfully crafted 3-bedroom, 2.5-bathroom home situated in the desirable Westwood Village community. This home showcases enhanced exterior elevations and a single-car garage, delivering impressive curb appeal with a blend of modern design and everyday practicality. Step inside to a bright, open-concept main floor with soaring 9-foot ceilings and a carpet-free layout. The kitchen is a true centrepiece, featuring sleek quartz countertops, an extended bar top ideal for casual dining, and 36 upper cabinets providing ample storage and style. Upstairs, the spacious primary suite serves as a peaceful escape, complete with a luxurious ensuite that boasts a tiled glass walk-in shower. The unfinished basement presents endless possibilities, complete with a 3-piece rough-in, cold room, and sump pumpready for you to customize to your future needs. Ideally located within walking distance to new parks and a neighbourhood plaza, with easy access to downtown Galt, Highway 401, Kitchener, and Conestoga College, this home combines modern living with unbeatable convenience. (id:35762)
Psr
S2202 - 330 Phillip Street
Waterloo, Ontario
Welcome To 330 Phillip Street, Fabulous Condo Towers Across The Street From The University Of Waterloo And Close Proximity To Wilfrid Laurier University. The Most Convenient Location For University Of Waterloo Students. Popular Two Bedrooms + Den Layout, Den With Large Window And Can Be Used As A Third Bedroom. Primary Bedroom With 3 Piece Ensuite Bathroom. Laminate Flooring Throughout, Spacious Modern Kitchen, Stainless Steel Appliances, Granite Countertops And In-Suite Laundry. Unit Comes Fully Furnished With Furniture And Televisions. Fabulous Building Amenities: Fully Equipped Games Room, State-Of The-Art Gym, Lounges, Boardrooms And Much More. (id:35762)
Yourcondos Realty Inc.
204 Sherman Avenue
Hamilton, Ontario
First time buyers don't miss out on this great starter home, or investors, don't miss out on this amazing opportunity to own a semi detached spacious home with so much potential. Perfect as a rental income property, or multi family living. This home offers loads of space, with large back yard area, and shed. Offering 5 bedrooms, 2.5 bathrooms. Located close to all amenities. Room sizes approximate. (id:35762)
Modern Solution Realty Inc.
53 Simcoe Street
Brant, Ontario
Turn-key local restaurant building with property in lovely Scotland!! Features a fully built out restaurant with seating for approx. 40 guests. Highlights include a private dining area, rear patio and smartly designed commercial kitchen with large hood. The ample parking area also allows for the possibility for front patio as well. High visibility and easy access make this an ideal location. Why pay rent when you can run and own your own business on your own property! (id:35762)
RE/MAX Ultimate Realty Inc.
71 Oakridge Court
Trent Lakes, Ontario
Welcome to this charming cottage or home on beautiful Little Bald Lake, part of the Trent Severn Waterway, with access to four other lock free lakes. It has three bedrooms, two bathrooms and a private covered balcony perfect for unwinding. The kitchen has a new fridge, stove and a quartz countertop. The property includes an oversized two car detached garage, large driveway with parking for 16+ vehicles and a convenient boat launch. It is located on a quiet municipally maintained road. There is 130 ft frontage with an expansive lot and mature trees. Enjoy the lakeside patio, cozy fire pit, large dock and sandy beach that has shallow entry for swimming. It is surrounded by beautiful gardens filled with hydrangeas, daisies and hostas. Live out your childhood dreams in the large treehouse with electricity and bunkbeds. Little Bald Lake has great fishing and boating and is located close to Bobcaygeon and Buckhorn with all amenities. It is less than 1.5 hrs drive from the GTA and is a short boat ride to vibrant Bobcaygeon by lake. Dont miss this opportunity to make this well maintained property your own. It is a perfect balance of privacy and convenience and is a peaceful getaway to create lasting family memories. (id:35762)
International Realty Firm
9 York Street
Kitchener, Ontario
A special conveniently sized ( approx. 2000 sq ft) a Unique Legal Duplex property #1. Property features two large Bedrooms with an additional third Bedroom as part of the fully finished walkout Basement. Property is also offering a Water Softener in good working condition guaranteeing good quality drinking water and perfectly working Appliances, Full Kitchen space with convenient Upper and Lower cabinets and beautiful Eat-in area. The three pieces full Bathroom completes the Main Floor. The Fully Finished Basement includes the Third Large Bedroom, a nice conveniently sized Living space, Kitchenette, three pieces full second Bathroom and a Laundry Suite. Tenants will get to enjoy the beautifully landscaped Yard with double access from the Deck or the Walkout Basement. Landlord pays Gas, Hot Water Heater Rental and Water Softener Rental. A must see opportunity don't miss on it. (id:35762)
Royal LePage Real Estate Services Ltd.
307 - 455 Charlton Avenue E
Hamilton, Ontario
Gorgeous 2 bed, 2 bath corner unit in the Vista 3 Condosbuilt in 2020! Offering 967 sq ft of modern living with underground parking and spacious locker. Enjoy an open-concept floorplan, laminate flooring, pot lights, a sleek kitchen with island and stainless steel appliances, plus a large balcony with North exposure. Enjoy a large primary suite with 3 pc. ensuite and tons of storage and closet space. Located at the base of the escarpment in Hamilton's vibrant Stinson neighbourhood. Building amenities include party room, fitness centre, ample visitor parking, and more. Owned parking #25 & locker included #25. Nothing to do but move in and enjoy. (id:35762)
Royal LePage State Realty
57 Lock Street
East Zorra-Tavistock, Ontario
Welcome to 57 Lock Street in the charming town of Innerkip. Be impressed by this sprawling bungalow built by Hunt Homes quietly situated in a family friendly neighbourhood. Offering over 1,800 of beautifully finished living space and a three car garage, this home is loaded with upgrades- refined design and timeless appeal throughout. An open concept main floor features the living room with high ceilings and a gas fireplace to create the perfect ambiance for your guests. The light and airy kitchen overlooks the dining and living area- perfect when hosting family and friends. A kitchen island, granite counter tops throughout, glass sliding doors to the back deck and main level laundry makes this home suitable for all of your family's needs. The spacious primary bedroom is located on the east wing of the home for added privacy- a walk-in closet and luxurious five piece bathroom with rainfall shower, soaker tub and double sinks. You will also find two additional generously sized bedrooms each with its own walk-in closet and a full four piece bathroom. The unspoiled lower level has a world of opportunity to fully finish for additional bedrooms with upgraded egress windows, a rough-in bathroom or in-law suite capability. The backyard is fully fenced that is great for small children or pets and entertaining. With just a short distance to nearby amenities, this home is close to schools, parks, and other convenience. This home will surpass your familys needs. (id:35762)
Sotheby's International Realty Canada
940 Sheldon Court
Burlington, Ontario
A luminous second floor workspace with large window private offices with a full kitchenette, 2 in unit washrooms, and also a dedicated large boardroom or meeting room and a separate recreation or break-out room for staff. This unit served by generous parking on site. Situated within walking proximity to Appleby GO Station and offering direct access to the QEW. The space is fully customizable. Shared main lobby directly access to the second floor. (id:35762)
Bay Street Group Inc.
12601 Nassagaweya Puslinch Tline
Milton, Ontario
This stunning custom-built home features 5 spacious bedrooms and is set on a lush 2.39- acre lot, offering a tranquil retreat surrounded by other custom homes. The entrance boasts an impressive open-to-above foyer, leading to a welcoming family room, a cozy living room, and an elegant dining area-perfect for entertaining. The main floor includes one bedroom and a well-appointed a bath, providing convenience and accessibility. Upstairs, you'll find 3 additional full baths, ensuring ample facilities for family and guests. The recently finished basement adds significant living space, complete with two bedrooms, Full bathroom, and a generous living area. The master bedroom is a true highlight, featuring a private walk-out to a balcony that offers serene views of the surrounding fields. Outdoors, a spacious wooden deck provides the perfect spot to relax and take in the beautiful landscape. with easy access to Guelph, Hwy 401, and Rockwood, this home combines luxury living with accessibility. (id:35762)
RE/MAX Real Estate Centre Inc.



