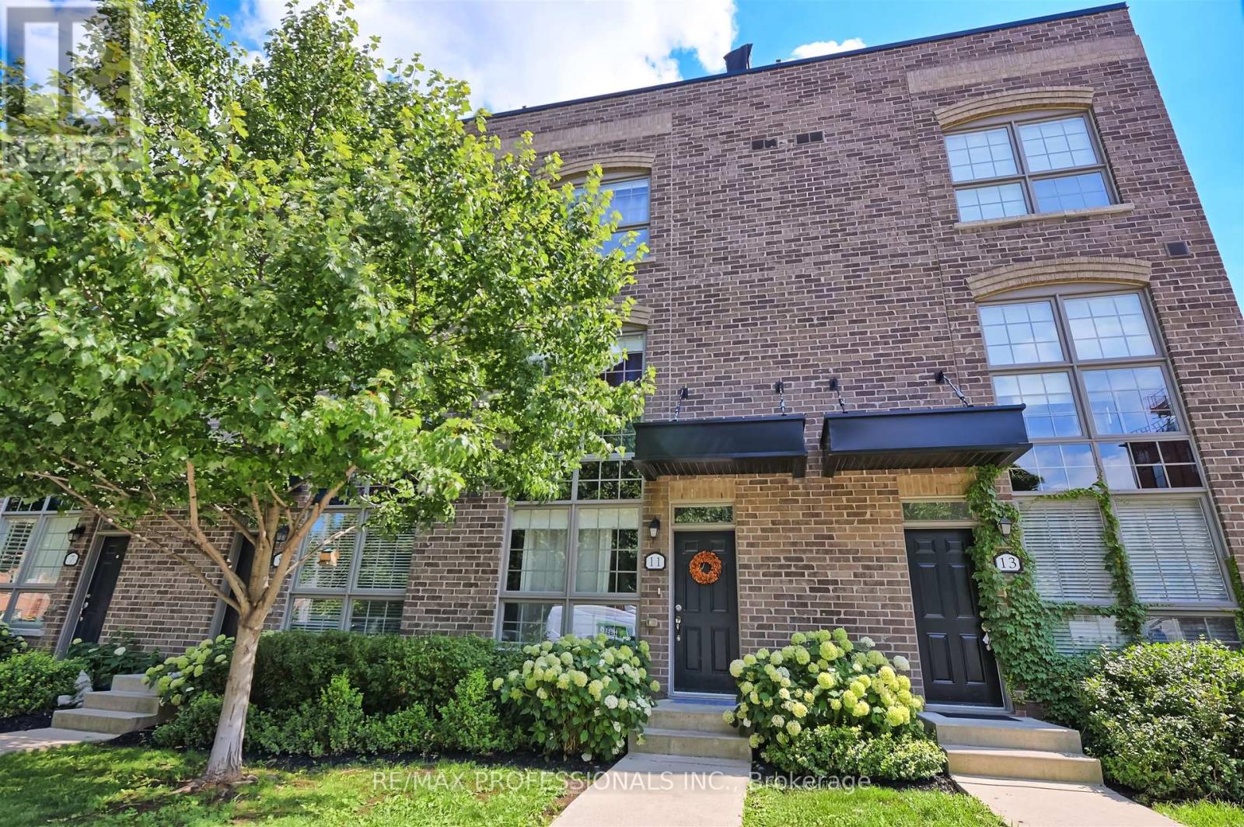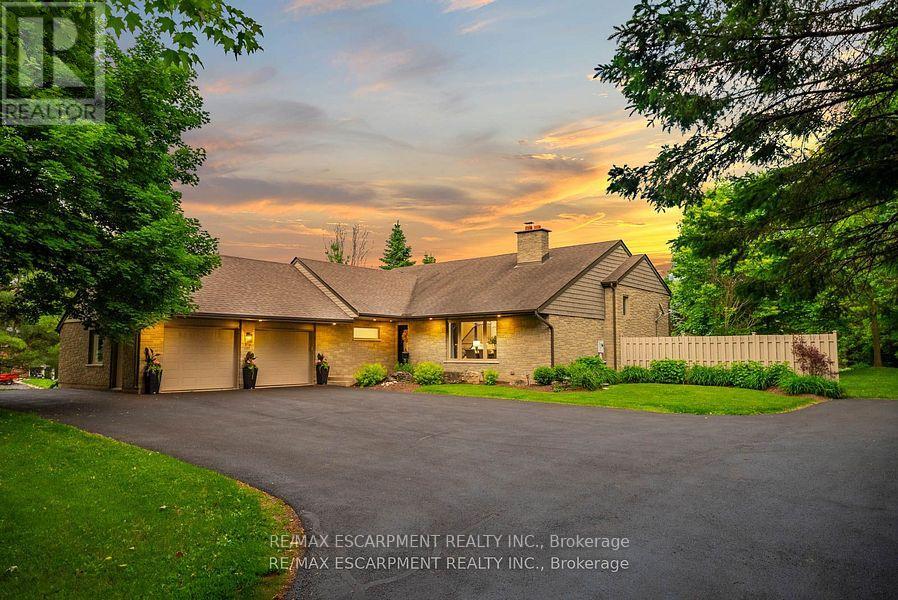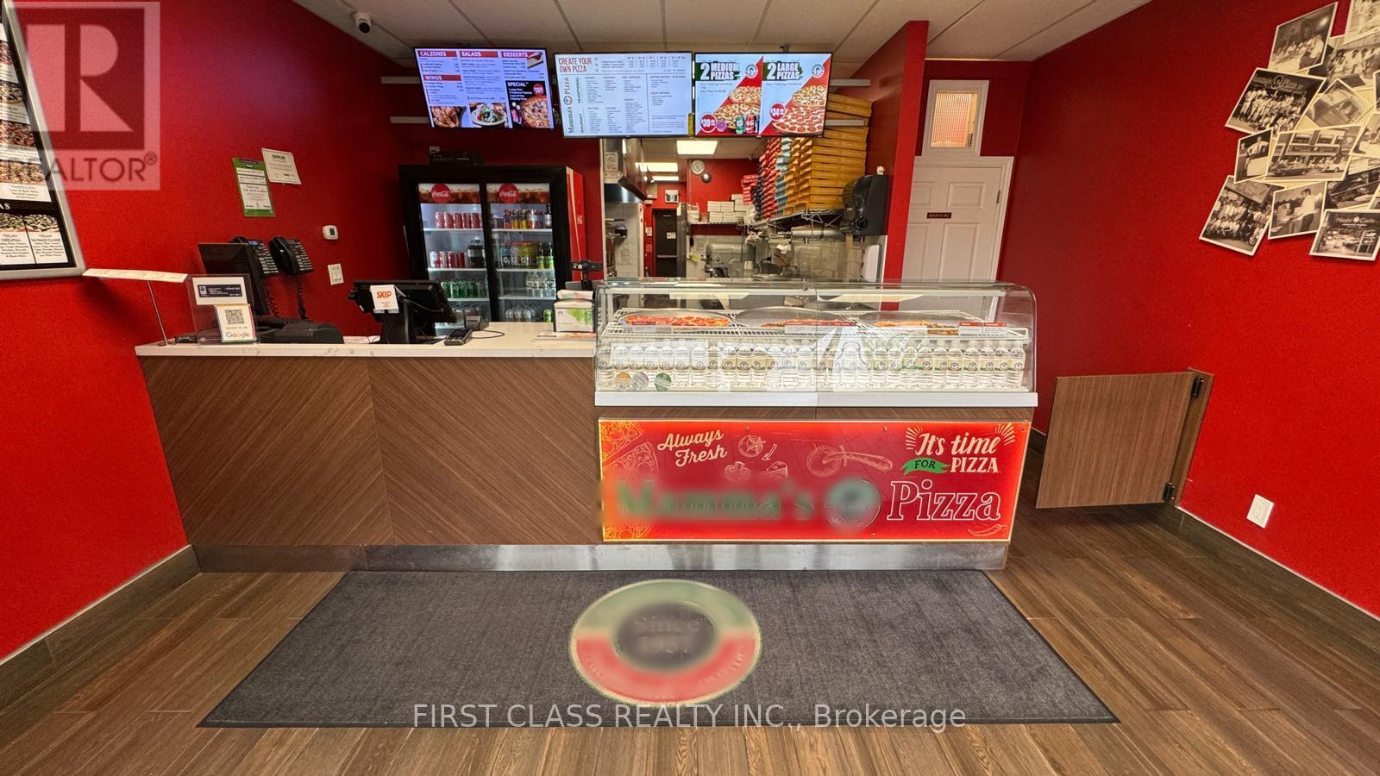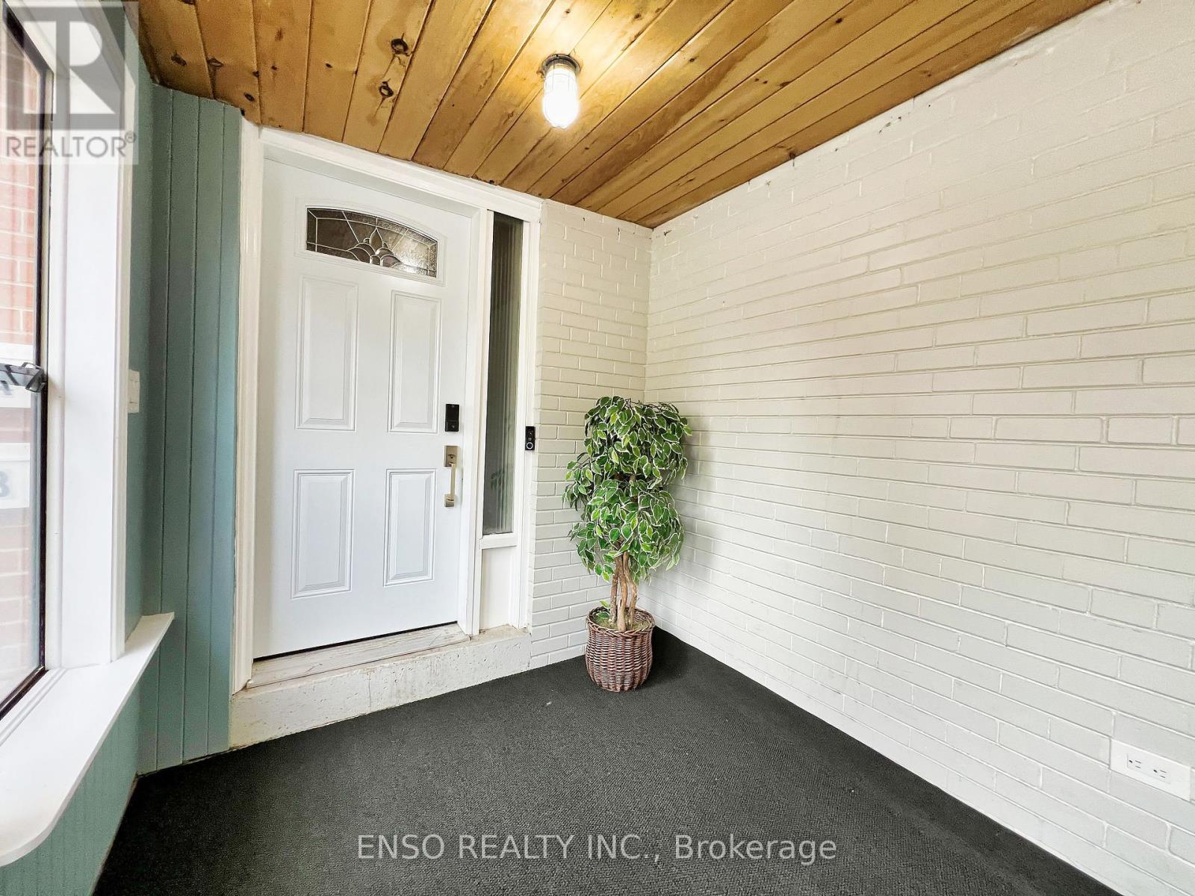11 Powerhouse Street
Toronto, Ontario
Welcome To 11 Powerhouse Street A Stunning Freehold Townhome Located In The Heart Of The Junction . This Modern Residence Offers The Perfect Blend Of Style, Comfort, And Urban Convenience, With Four Thoughtfully Designed Levels Of Living Space.Enjoy Your Own Private Rooftop Patio Ideal For Relaxing Or Entertaining With Unobstructed Sunset Views.Designed With Both Families And Entertainers In Mind,....This Spacious Home Features Generous Principal Rooms, Three-Plus-One Bedrooms Spread Across Multiple Levels, Great Storage, And Premium Finishes Throughout.The Main Floor Impresses With Lofty Ceilings And An Open-Concept Layout, Seamlessly Connecting A Generous Living Area To A Contemporary Kitchen Complete With Quartz Countertops, A Stylish Breakfast Bar, And An Expansive Dining Space All Complemented By A Convenient Powder Room.Occupying The Entire Second Floor, The Sophisticated Primary Retreat Offers Both Privacy And Comfort. It Includes Two Spacious Walk-In Closets And A Beautifully Appointed 5-Piece Ensuite With Double Sinks, A Separate Glass Shower, And A Bath Tub The Perfect Place To Unwind.The Third Floor Features Two Bedrooms, A 3-Piece Bathroom, A Walk-In Closet, And A Convenient Laundry Room.On The Fourth Level, You'll Find A Versatile Rooms That Can Be Used As Offices Or Additional Bedrooms. This Uppermost Floor Also Offers A Flexible Loft-Style Area With Direct Access To The Rooftop Terrace Ideal For A Home Office, Guest Suite, Or Relaxation Zone. One Underground parking & locker . Located In A Prime Area Close To Everything You Could Dream Of Shops, Restaurants, Parks, Transit, And More This Home Truly Has It All. (id:35762)
RE/MAX Professionals Inc.
2038 15th Side Road
Milton, Ontario
As you approach 2038 15 Side Road, you're immediately welcomed by a long, tree-lined driveway framed by mature maple trees - there's a sense of privacy and tranquility even though you're just minutes from the city. Set on over an acre of land, this property provides space, seclusion, and convenience in an exceptional setting. The home has been thoughtfully renovated throughout. The kitchen features all-new custom cabinetry, quartz countertops, and a newly installed window overlooking a composite deck - perfect for outdoor dining and entertaining. The stunning hardwood floors have been professionally sanded, stained, and finished with tongue oil, while the lower level is enhanced with high-pile carpet. Upstairs, built-in cabinetry in the bedrooms maximizes storage while maintaining a clean, tailored aesthetic. Popcorn ceilings have been professionally removed and refinished, and upgraded lighting pot. lights. and designer fixtures have been installed throughout. Window coverings and drapery are all custom-fitted. The lower-level bathroom has been fully renovated, and the geothermal heating(fantastic for energy savings) system has been recently serviced for efficiency and reliability. With three bedrooms on the upper level and two additional bedrooms in the walk-out lower level, you've got plenty of space for family and friends. The basement receives tons of natural light and functions as an additional living space- a fantastic space for guests, a home office, or multi-generational living. Outdoors, the property continues to impress with a heated pool and hot tub. This is Muskoka in the city...combining over an acre of land with quality craftsmanship, privacy, and proximity to amenities, you can enjoy a peaceful, retreat-like lifestyle within close reach of the city. (id:35762)
RE/MAX Escarpment Realty Inc.
604 - 500 Brock Avenue
Burlington, Ontario
Welcome to 500 Brock Avenue #604, a beautifully designed 1-bedroom plus den suite in one of Burlington's most sought-after buildings. This thoughtfully laid-out unit is filled with natural light from expansive floor-to-ceiling windows, creating a bright and inviting atmosphere. The open-concept living space is anchored by a modern kitchen with a large island, seamlessly connecting to the living and dining areas - ideal for hosting or relaxing at home. The spacious bedroom offers comfort and privacy, while the versatile den is perfect for a home office, guest space, or reading nook. Stylish, contemporary finishes throughout lend a clean and sophisticated feel. This unit includes one underground parking space and a private locker, ensuring convenience and ample storage. Enjoy exceptional building amenities including a fully equipped gym, elegant party room, 24-hour security, and a rooftop terrace featuring year-round gas BBQs and lounge seating with lake views. Just steps from Spencer Smith Park and the vibrant waterfront, and less than five minutes to highway access, this location is unbeatable. Whether you're a young professional or looking to downsize, Unit 306 offers the perfect balance of comfort, functionality, and lifestyle. (id:35762)
Royal LePage Burloak Real Estate Services
4 - 377 Burnhamthorpe Road E
Mississauga, Ontario
Own a legendary local brand with two thriving revenue streams! Shawarma Kingdom has become a household name in Mississauga a top-rated Mediterranean hotspot with hundreds of 5-star reviews and a massive community following. Located in the high-traffic Central Parkway Mall, this fully built-out QSR (1,094 sq. ft.) offers prime visibility, dual entry (mall + parking lot), seating for 30, and a commercial kitchen that pumps out volume daily. But the real kicker? This business is more than just a store its a two-in-one moneymaker. In addition to the dine-in/takeout location, you also get a fully equipped event and catering setup that dominates local festivals and large gatherings. Think lineups at Celebration Square and beyond. All equipment owned and included: 6 shawarma machines, walk-in cooler, 2 griddles, fryer, fire suppression, and more. This is a rare turnkey opportunity to take over a brand with built-in momentum, reputation, and serious upside. (id:35762)
Ipro Realty Ltd.
3959 Koenig Road
Burlington, Ontario
This spacious freehold semi-detached home is anything but typical, offering a versatile layout and thoughtfully curated finishes throughout. From the moment you walk up, you'll be greeted by professionally designed interlocking stonework in both the front and backyard, creating stunning curb appeal and a polished, welcoming entry. Inside, you enter into a bright and airy front foyer, flooded with natural light, leading you into an open-concept living, dining, and kitchen space. Luxury vinyl plank flooring flows throughout the main level, offering a modern and durable finish. The kitchen features a gas stovetop, ample counter and cupboard space, and overlooks the fully fenced backyard - a perfect space to enjoy this summer! What's more to love? The BBQ and fire pit are included in the purchase. This home is uniquely functional with two spacious primary bedrooms - one on the second floor and one in the third-floor loft-each with its own luxurious 4-piece ensuite, complete with custom glass shower panels. This setup is ideal for families, overnight guests, or multigenerational living, providing everyone with their own private space_ In addition to the two primary suites, the second floor offers two more generously sized bedrooms with ample closet space, as well as a cozy, light-filled secondary living area - perfect as a reading nook, home office, or playroom. The third-floor loft, with its own balcony and full bathroom, can easily serve as a studio, gym, or workspace, making the home adaptable to your lifestyle. The unfinished basement features large above-grade windows, bringing in plenty of light, and is roughed-in for an additional bathroom, giving you the opportunity to expand your living space with ease. (id:35762)
RE/MAX Escarpment Realty Inc.
55 Major Oaks Drive
Brampton, Ontario
Welcome to the upper level of 55 Major Oaks Dr. that is available for lease. This beautiful, newly renovated home features 3 large bedrooms, new flooring, brand new stove and fridge, pot lights throughout with a combined dining and living space which walks out to an exclusive, front-facing balcony. A Great unit for young families, with close access to transit, schools, parks, trails, highway 410 and Bramalea City Centre. Don't miss out on this opportunity. ONLY upper portion for rent as lower portion is tenanted, Tenant is responsible for 65% utilities. (id:35762)
RE/MAX Experts
2920 - 275 Village Green Square
Toronto, Ontario
Beautiful (1 BEDROOM + DEN) Luxury Condo Apartment. Tridel Built Avani-2 Building. Excellent Location, Easy Access To Highway, and amenities. Open Concept Kitchen And Living Area. Granite Counter Top, Elegant Laminate Floor. Ceramic Backsplash. 1 Parking Included. 24-Hr Concierge/Security. Yoga/Fitness Centre. Mins To Transit, Shopping, 401. Bus stops, Shopping Malls, Banks, Coffee And Restaurants are at walking distance. Den can be used as an office or Second Bedroom. Hi-Speed Internet is Included into the maintenance fee. Buyers/Buyers agent to verify all taxes and measurements. (id:35762)
Cityscape Real Estate Ltd.
15 - 605 Brock Street N
Whitby, Ontario
Renowned Pizza Franchise, Profitable Business - located in Plaza on one of the busiest roads of Whitby - intersection of brock St and Maple St. Walking distance to downtown Whitby, Minutes to Elementary and High Schools, Whitby Civic Centre and Region of Durham Office, Close to Major Big Box Stores and Surrounded by Residential Neighborhood. Very busy plaza with Businesses for lots of foot traffic -- Palgong Bubble Tea, Nails and Spa, Mortgage company, Benjamin Moore Paints, Burger Place, Physio, Message, Medical Office, Mister Transmission, Tire Shop, Convenience Store, Pet Food Store. Timings - Sunday to Thursday 11 AM to 10 PM Friday & Saturday 11AM to 11 PM (Can Open for longer Hrs). Contract with Skip the dishes, Uber. Very Low Monthly lease Aprox. $2800 including TMI, Attractive Royalty. (id:35762)
Dream Home Realty Inc.
3 - 361 Birchmount Road
Toronto, Ontario
Live in style in this beautifully designed 5-bed, 2-bath condo semi detahced house, ideally located in a vibrant community close to the prestigious Toronto Hunt Golf Club. Spanning two thoughtfully laid-out levels, this home blends modern finishes with functional comfort.The main floor features engineered hardwood and custom lighting. Enjoy open-concept living and dining areas, anchored by a sleek, modern kitchen with stainless steel appliances and contemporary cabinetry. Finished basement with laminate flooring & 3-Pc bath has a bedroom and a living room makes a great in-law or nanny suite. Minutes drive to Main, Warden, Kennedy stations, 5 mins to Go station, Bluffs parks, 30 min to downtown TO. (id:35762)
Homelife Landmark Realty Inc.
24 Gentry Crescent
Richmond Hill, Ontario
Located just a 5-minute walk from Richmond Hill GO Station, with direct service to Union Station, this unique property offers endless possibilities. The two-story home provides approximately 2,500 sq ft of total living space and is currently configured as two fully furnished units, each with separate entrances making it ideal for long-term rentals, short-term rentals, or multi-generational living. With direct backyard access to the GO station parking lot, commuting couldn't be more convenient. The property sits on a prime lot approximately 55 feet wide and 102 feet deep. Both units span two floors and include kitchens and their own washer/dryer sets. The top unit features four bedrooms, one full bath, one half bath, and a beautiful skylight that fills the space with natural light. The second unit includes two bedrooms, one full bath, a bright above ground living area with large bay windows and spacious bedrooms with lots of natural sunlight. A detached garage with a keypad and automatic door opener adds further convenience. The layout offers incredible flexibility, you can live in one unit and rent the other, occupy both interconnected units for a larger living space, or rent both for income-generating potential. Alternatively, the lot's generous size makes it perfect for building your dream home, with the potential for approximately 3,000 to 4,300 sq ft above grade. This home is situated in a highly desirable area within walking distance to Bayview Secondary School and other top-rated schools. Public transit, Highway 404, and major retailers such as Walmart, Costco, FreshCo, and H-Mart are all just minutes away, enhancing its appeal to homeowners and investors alike. (id:35762)
Homelife New World Realty Inc.
258 Henrietta Street
Fort Erie, Ontario
Attention Investors! Turnkey 5-Plex on Oversized Lot with Strong Rental Income! Welcome to 258 Henrietta Street, Fort Erie. A rare opportunity to own a fully tenanted 5-unit multi-residential property on an impressive 82ft x 233ft lot in a prime location. Front Building; 2 spacious units, Rear Building; 3 updated units: (2 x 2-bedroom + 1 x 1-bedroom) Separate hydro & gas meters for each unit Recent shingles on both buildings and Tenants pay their own utilities, making for a low-expense, high-yield setup. This property is ideally situated near schools, shopping, public transit, the U.S. border, and the Niagara River, a desirable area with strong rental demand. Don't miss this chance to secure a solid income-producing asset with potential for future development or further value-add. (id:35762)
Save Max Global Realty
Exp Realty
5510 Spruce Avenue
Burlington, Ontario
Updated 3-bedroom, 1.5-bath semi-detached home in established area. The main floor features hardwood flooring throughout, a bright living room with an oversized window, and a dining area with sliding doors to the back patio. The kitchen is updated with stainless steel appliances including a gas stove, quartz countertops, backsplash, and under-cabinet lighting. Upstairs with three well appointed bedrooms and a functional four-piece bath complete with a separate shower and bath. The finished lower level is complete with laundry, bamboo flooring, and a two-piece bath. Outside, enjoy the private backyard with a refinished deck, gazebo, perennial gardens, and two sheds (cedar shed includes electrical). Additional updates include roof (2011) and updated windows, furnace and electrical panel (2014), and Level 2 EV charger (48A). Located close to schools, trails, the QEW, and just a short walk to the lake. (id:35762)
RE/MAX Escarpment Realty Inc.












