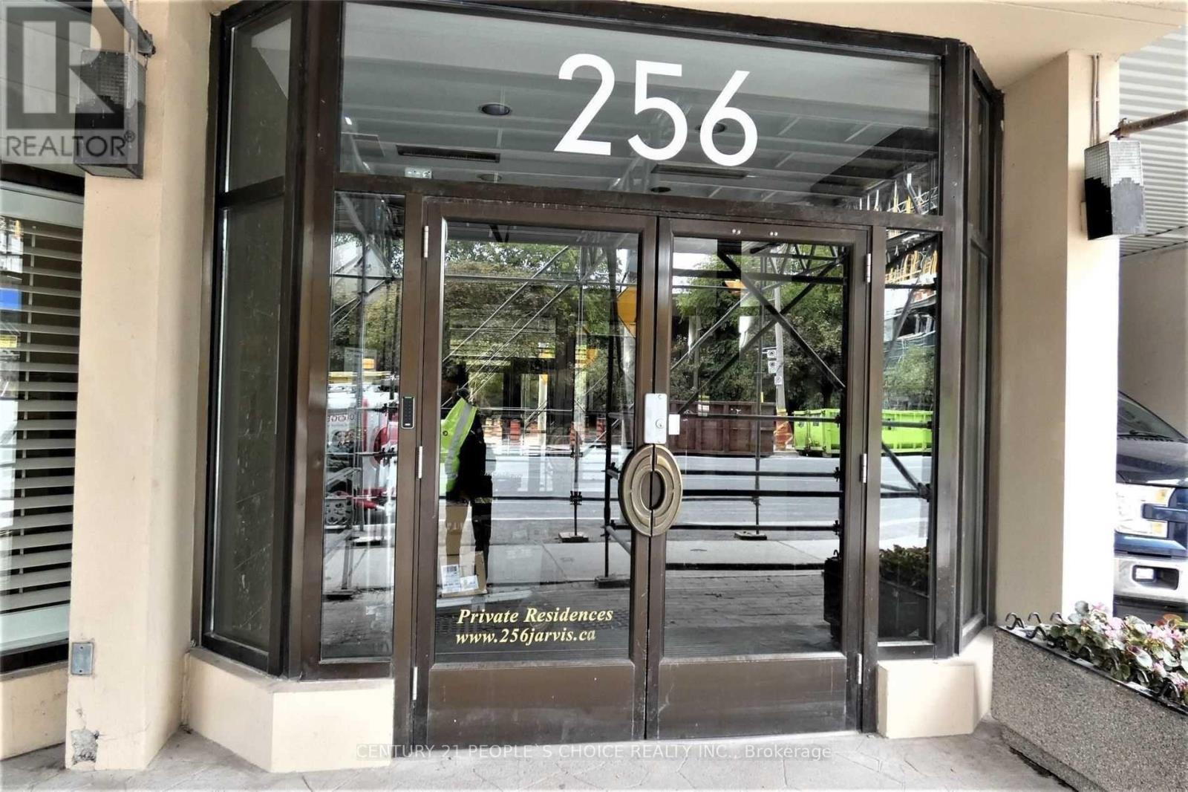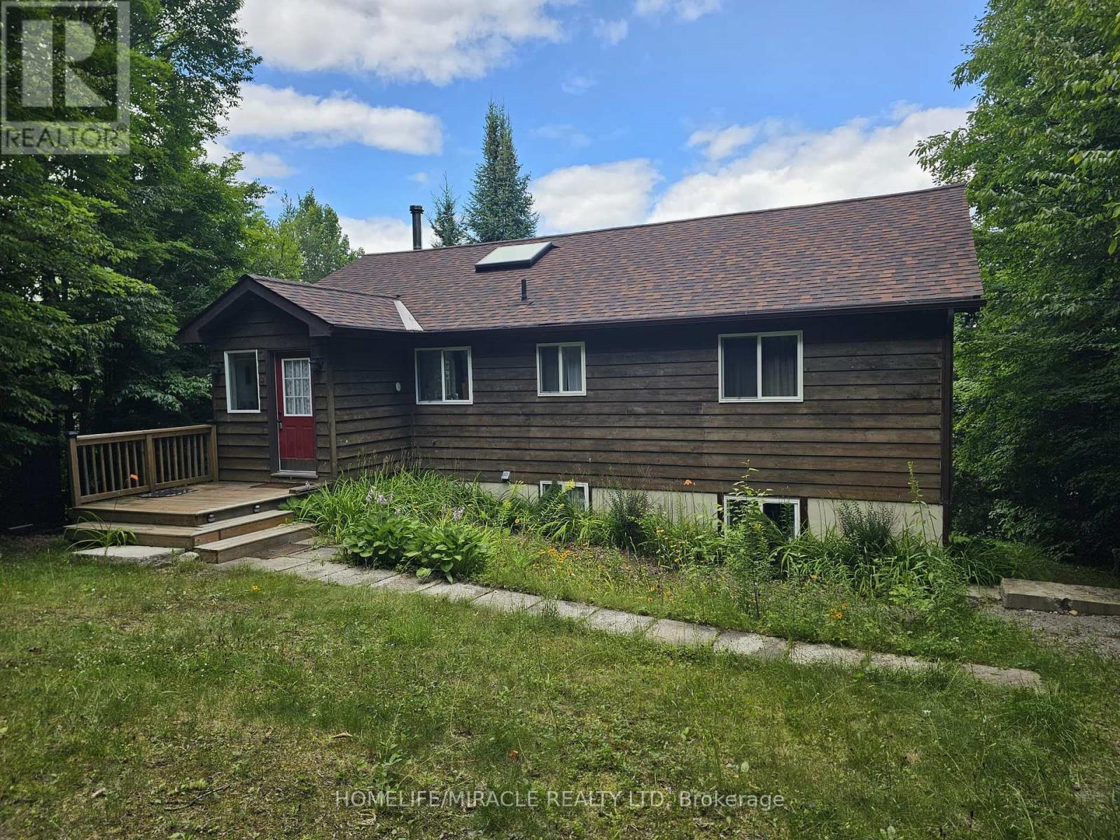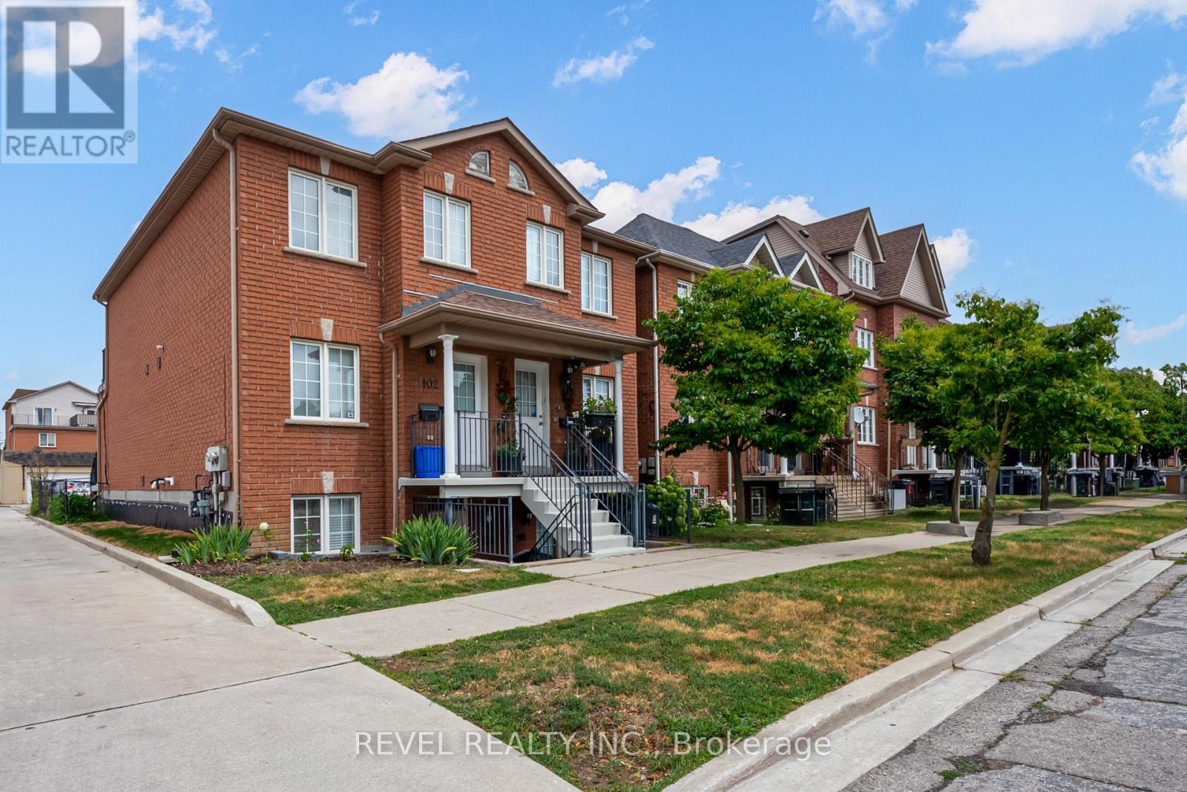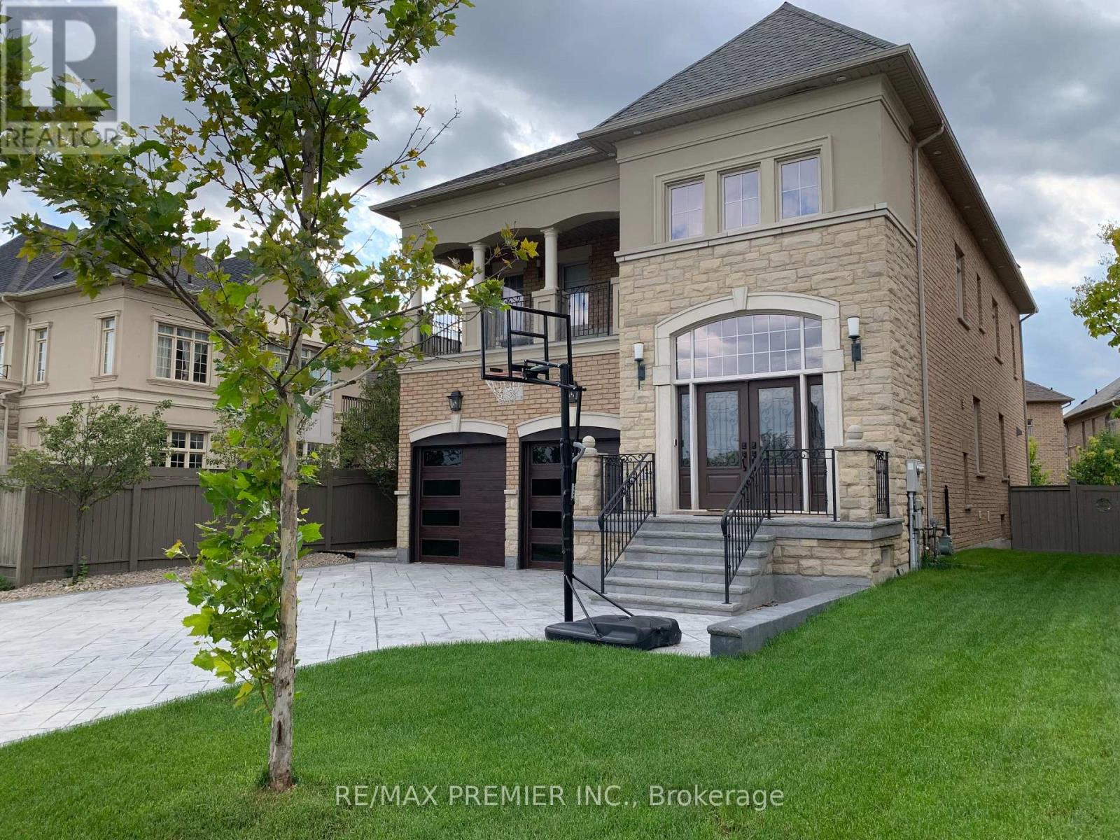5 Sandgate Street
Whitby, Ontario
Welcome To 5 Sandgate Street A Turnkey Family Home In A Prime Location!This Beautifully Maintained 4-Bedroom, 4-Bathroom Home Offers Over 2,000 Sq Ft Of Elegant Living Space, Plus Extra Space In The Finished BasementPerfect For Growing Families Or Entertaining Guests.The Upgraded Kitchen Features Caesarstone Quartz Countertops, A Large Island With Seating, Custom Cabinetry, A Pantry Closet, And Stainless Steel Appliances. Walk Out To A Stunning Composite Deck Complete With A GazeboIdeal For Relaxing Or Hosting Summer Barbecues.The Spacious Primary Bedroom Includes A Walk-In Closet, 4-Piece Ensuite With Quartz Counters, And Custom Closet Organizers. All Bedrooms Are Thoughtfully Designed With Built-In Organizers To Keep Everything In Place.Crown Moulding On The Main Floor, Adding A Touch Of Sophistication. This Move-In-Ready Home Is Close To Many Amenities Including Farm Boy, Walmart, Mcdonalds, Home Depot And Many More Shops, Parks, Schools Including Durham CollegeOffering Convenience And Comfort In One Perfect Package. Close To Highway 407 & 412.Dont Miss OutThis Home Checks All The Boxes! EXTRAS: Existing: S/S Fridge, S/S Stove, S/S Dishwasher, Washer & Dryer, All Electrical Light Fixtures, All Window Coverings, Furnace, Central Air Conditioner, Garage Door Opener + Remote. (id:35762)
RE/MAX Excel Realty Ltd.
1604 - 3050 Ellesmere Road
Toronto, Ontario
Welcome To This 2 Bedrooms / 2 Baths Maple Place Condo Apartment Located In the Morningside And Ellesmere Area. Unit Has Spectacular Views. The Principal Room comes with Ensuite Washroom And W/I Closet. Quartz CounterTop Kitchen With Lots Of Cabinet Storage Space. Building Has 24Hrs Concierge, Indoor Swimming Pool And Other Amenities. Close To University Of Toronto (Scarborough Campus), Centennial College, And Hospital. Two Minutes To HWY 401. (id:35762)
Royal LePage Signature Realty
14a - 256 Jarvis Street
Toronto, Ontario
3 bedroom. 2 full washrooms. Approx 1,700 Sq Ft Condo, Heart Of Downtown, Only 4 Suites Per Floor, Completely Gutted And Reno'd, Super Kitchen, Granite Counters, Large Ensuite Storage B/I Closet In Laundry, Roof Patio With Herb Garden & Furniture, 4 Gas Bbq's, + Second Floor Lounge Area/Party Room, Furnished Patio And Two Gas Bbq's, Fully Equipped Fitness Centre, Fee Includes Bell High Speed Internet & Fibe Tv With Pvr, High Security, Lots Of Cameras, Fob For Entry And Elevator. (id:35762)
Century 21 People's Choice Realty Inc.
(Bsmt) - 1230 Oakhill Avenue
Oshawa, Ontario
Welcome to this stunning, brand-new 2-bedroom basement apartment in the sought-after Taunton community. With an open-concept layout, gleaming laminate floors, and modern pot lights, this space feels bright and welcoming. The kitchen features brand-new stainless steel appliances, perfect for cooking enthusiasts. Spacious bedrooms provide comfort and tranquility. Located in a family-friendly neighborhood, close to parks, schools, and amenities, this home is ideal for AAA tenants. Move-in ready and waiting for you to make it your own! (id:35762)
RE/MAX Hallmark First Group Realty Ltd.
3505 Cochrane Street
Whitby, Ontario
This 1.9 Acre Estate Provides Elegance, Serenity & Luxury in the Prestigious Williamsburg Neighborhood. You Have the Privacy of Country Living in the Suburbs! Enjoy Calming Sounds of Lynde Creek with great views of the Pond & Treed Surroundings. NO NEIGHBOURS on the right, Completely Treelined. Excellent Privacy, State of the Art Stainless Steel Chefs Kitchen IMPORTED from MILAN, ITALY. Luxury Stone Double Sided Fireplace, Trendy Washrooms & the BEST Living Room You'll Ever See! Cathedral Ceilings & Floor to Ceiling Windows that Showcases the Real Beauty of The Home! Heated Floors on Most of the Main Floor, Fully Insulated Garage with 100 AMPs Perfect for a Workshop! A Wrap Around Deck Overlooking the Picturesque Property, Entertaining on Another Level! Basement provides potential rental income. This is a MUST SEE! (id:35762)
Intercity Realty Inc.
1274 Twist Lane
Highlands East, Ontario
Located near the end of Twist Lane on beautiful Salerno Lake is this fully winterized home/cottage. The main level features a wide open, modern KT/LR/DR with high vaulted ceilings, a sky light and loads of windows across the lake side including a deck door leading to a glassed in deck...a very, bright room to say the least! Added to the main floor are 2 large bedrooms both with vaulted ceilings and a beautifully finished 4 pc bath all accented by new floors throughout the main level! Moving to the lower level, which is a full walkout to the lakeside, you'll find a huge rec room area, an office, games room and a 3rd bedroom. Also on the lower level is laundry, another 4 pc bath and a small storage/bonus room. Access is year round privately maintained and the Sellers have done an amazing job with landscaping to the dock area where you'll find a huge docking system, sand beach and level areas to enjoy...we'll even throw in a shed lakeside! Salerno Lake boasts great fishing for bass, walleye and muskie along with 4 km of boating and swimming as well. Located at the south end of Haliburton County the drive from the GTA is convenient OR move here permanently, it is fully ready to be used as a residence as well! Last, this is located next to a vacant lot that is access for some back-lot cottages so you'll never have a neighbour to that one side, a bonus for sure! (id:35762)
Homelife/miracle Realty Ltd
1476 Spring Garden Court
Mississauga, Ontario
Stunning, Spacious and Bright 3 Bed, 3 Bath Upper-Level Semi in Meadowvale Village! Located in a high-demand area near top-rated schools including St. Marcellinus SS, Rotherglen, and David Leader MS. Features rich dark hardwood flooring throughout, a modern kitchen with shaker-style cabinetry, quartz countertops, pantry, and stainless steel appliances. Enjoy a large, sun-filled family room with a cozy gas fireplace, spacious bedrooms, and a private wooden deck perfect for outdoor relaxation. Only upper level available for lease. Includes 2 driveway parking spots. Garage not included. Basement is tenanted with separate entrance from garage. (id:35762)
Century 21 Red Star Realty Inc.
45 Main Street N
Halton Hills, Ontario
Prime Investment Opportunity in Georgetown, Halton Hills An exceptional investment opportunity awaits in the heart of Georgetown, Halton Hills! This property features a long-standing retail convenience store successfully operating for over 30 years in a high-traffic location, along with an attached 2- bedroom bungalow. offers a comfortable living space, perfect for the owner or as a rental property dual income potential. This property offers the perfect blend of commercial success and residential comfort. This is a rare, must-see opportunity for investors looking to secure COMMERCIAL AND RESIDENTIAL INVESTMENT PROPERTY WITH DOUBLE INCOME. Don't miss out! Contact us today for more details and to arrange a viewing. (id:35762)
Homelife/miracle Realty Ltd
Th23 - 93 The Queensway
Toronto, Ontario
Stylish and Spacious 2-Bedroom Townhome with Modern Amenities at Windermere By The Lake. Discover a blend of functionality and style in this thoughtfully planned townhome. Featuring 2 bedrooms and 1.5 bathrooms, this property offers a desirable layout for comfortable living. Step inside and be greeted by the inviting living room, with a walkout to a large balcony. A cozy dining area has a convenient pantry, next to a well-appointed kitchen, equipped with newer stainless steel appliances, adding a touch of elegance to your culinary endeavors. Enjoy the ease of maintenance with beautiful laminate flooring throughout the high traffic living and dining areas, providing durability and a sleek aesthetic. Two good sized bedrooms feature large windows that offer natural light, creating a warm and welcoming ambiance. Take advantage of all the amenities that Windermere by the lake has to offer. (id:35762)
Exp Realty
98 Connolly Street
Toronto, Ontario
Welcome To 98 Connolly Street A Bright And Airy One?Bedroom, One?Bathroom Main-Level Townhome With Soaring Ceilings And An Open?Concept Layout That Maximizes Space And Natural Light. This Rarely Offered Unit Features A Modern Kitchen Overlooking The Living And Dining Areas, Perfect For Entertaining, And A Spacious Primary Bedroom Retreat. Enjoy Your Private Terrace For Morning Coffee Or Evening Relaxation. Located In The Heart Of Vibrant Carleton Village, Steps From Wadsworth Park, The Junction, Stockyards, Corso Italia, And Trendy St. Clair West Shops And Cafes. Easy Access To Public Transit, The U.P. Express, And Minutes To Earlscourt Park. A Unique Opportunity For First?Time Buyers, Investors, Or Those Seeking A Stylish Urban Retreat In A Highly Sought?After Neighborhood. (id:35762)
Revel Realty Inc.
2944 Westbury Court S
Mississauga, Ontario
Absolutely Gorgeous 4 Bedroom, 3 Washroom, Semi-Detached Family Home ideally located in the highly sought-after Central Erin Mills neighborhood. Bright main floor with spacious living room, and updated Modern kitchen with quartz counter tops. 2 Minutes Walking Distance to Sugar Maple Woods. Top rated Vista Heights Public School, John Fraser Secondary School, St. Aloysius School are Conveniently Located. Major Highways 403,407 & 401, Streetsville GO Station & Public Transit are only Minutes Away. Proximity to parks, trails, shopping malls, Credit Valley Hospital & Streetsville Village amenities. This home offers space, versatility, and unbeatable value in one of Mississauga's most desirable neighborhoods! **Buyer/Buyer Broker To Verify All Measurements/Info/Taxes** (id:35762)
Kingsway Real Estate
76 Orleans Circle
Vaughan, Ontario
Prestigious Cold Creek Estates! Model home fully upgraded with high end finishes and tons of upgrades approx. 4700 sqft of living space. 4+2 Bedrooms, 4+1 Bathrooms and finished basement ideal for in-law accommodation or potential rental income. This beautiful cul-de-sac community is surrounded by multimillion 3 car garage homes. Exceptionally Bright Living Space, B/I Speakers and Sound system. Coffered Ceilings & Pot lights Galore! Gorgeous Kitchen W/Extended Upper Cabinets, with custom Backsplash, Granite Countertops. Custom Wrought-Iron Pickets Lead Upstairs To 4 Bedrooms. Master Suite Feat. W/I Closet, Large Sitting Area & Spa-Like 5Pc Ensuite. Head Downstairs To Finished Basement W/Huge Rec Rm W/Above Grade Windows, 5th Bedroom & 3Pc Ensuite. ** New property pictures coming soon and to be replaced ** Double Car Garage is equipped with two separate Level 2 EV charging outlets** . Heated Foyer floor & Master Bathroom, Sprinkler System, Pot Light Timers. New AC & New Furnace. Jenn Custom Air Appliances, Stove, Fridge, Dishwasher, Microwave, Range Hood. Laundry machines, BBQ Gas Outlet in the fully fenced backyard with retreat balcony. Basement includes fully functional kitchen with all appliances included, and provision for separate laundry. (id:35762)
RE/MAX Premier Inc.












