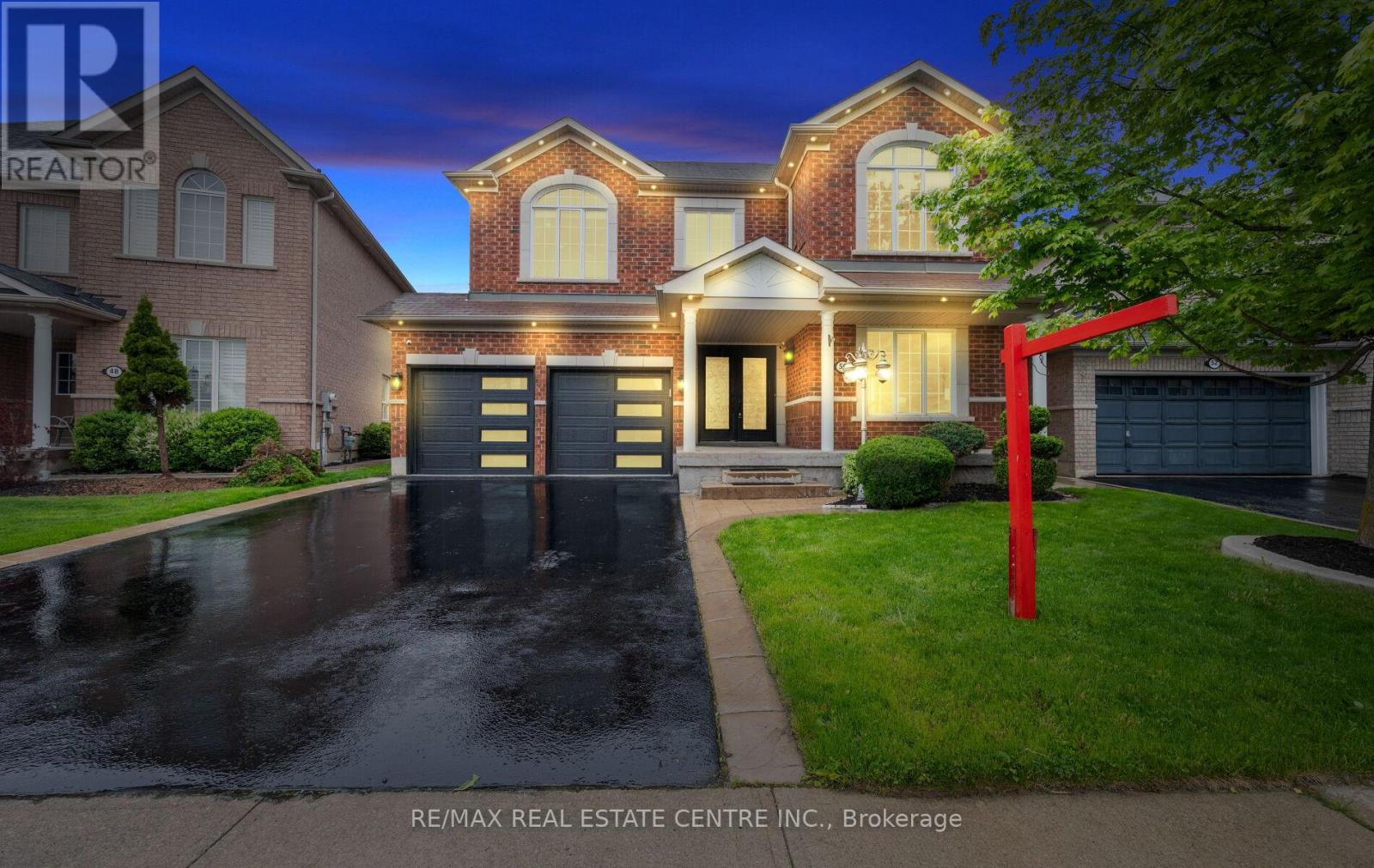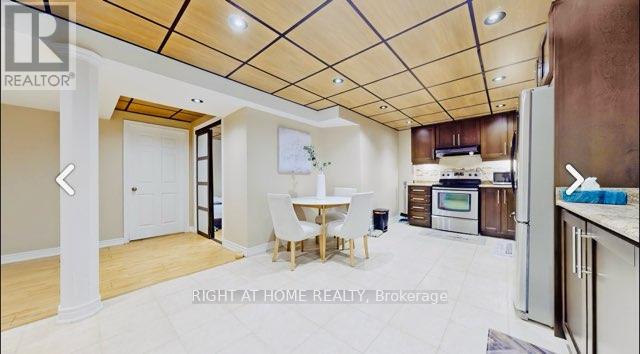1622 Pleasure Valley Path
Oshawa, Ontario
Welcome to this beautifully designed 3-bedroom, 3-bathroom freehold end unit townhome in sought-after North Oshawa, offering the space and feel of a semi-detached home! Spanning 1,585 sq. ft., this bright and modern home is filled with natural light thanks to the extra windows an end unit provides. The main floor features 9ft ceilings, laminate flooring, and a functional open layout with separate living and dining rooms. The contemporary kitchen boasts stainless steel appliances, a ceramic backsplash, granite countertops, a large centre island, with ample storage, perfect for entertaining and family living. Upstairs, you will find 2 generously sized bedrooms, a 4-piece bathroom, and convenient second-floor laundry. The entire 3rd floor is dedicated to your luxurious primary retreat, complete with a large walk-in closet, a 5-piece ensuite, and a walkout to a private 171 sq. ft. rooftop terrace, your own serene outdoor space. Located minutes from Highway 407, Ontario Tech University, Durham College, Costco, grocery stores, shopping, restaurants, parks, public transit, and more, everything you need is at your fingertips. Don't miss your chance to call this North Oshawa gem home! (id:35762)
RE/MAX Find Properties
122 - 36 Forest Manor Road
Toronto, Ontario
A Bright & Spacious 1 Bdr + Den In Luxury Lumina Condos Of Emerald City.10'Feet High Ceiling With A Walk Out Large Patio ( 213 Sqft ) Like Private Garden! Expansive Wall-to-Wall Windows With High End Finishes. Modern Open Concept With No Wasted Space. Kitchen W/Quartz Countertops, Built-In Appliances. Wide Plank Laminate Flooring Throughout. The Bedroom Is With Big Windows And Double Closet. Enjoy A Modern And Beautiful Suite. The Building Offers a Full Range of Amenities : Gym, Indoor Pool, Sauna, Hot Tub, Media Room, Yoga Studio, Guest Suites for Visitors, Ping Pong Table and BBQ Area Ideal For Relaxing Or Entertaining. Closed to HWY 404& 401, Don Mills/Sheppard Subway Station, Hospital, Library, Ikea, Restaurants, Fairview Mall, Fresco Supermarket (**Direct Access at P3), Schools, Parks, Community Centre. Ample of Underground Visitor Parking at the P4 Level. (id:35762)
Right At Home Realty
591 Woolwich Street
Guelph, Ontario
((Offers Anytime!)) Welcome Home! This classic, beautifully maintained 3-bedroom, two storey detached home, sits on a generous 42 x 110 foot lot, located in one of the most sought after communities. Unwind in a cozy sunroom, this home welcomes you with its timeless charm and finishes, beautiful hardwood floors and ample private parking. An incredible sense of community in the neighbourhood. Perfect for any family, professionals, retirees, & outdoor enthusiasts. Minutes to downtown, hospital, major stores, parks/trails and schools. (id:35762)
Keller Williams Realty Centres
145 Pugh Street
Perth East, Ontario
This 2022 built semi-detached home offers 3 large bedrooms, 2.5 bathrooms, and approximately 1,800 sq. ft. of thoughtfully designed living space. Rare for a semi, you'll enjoy a second-floor laundry room, a private en-suite, and a walk-in closet in the primary bedroom. The bright, inviting main floor features a walkout to your private, fenced backyard with no rear neighbours. The basement offers endless potential, whether as a family room or future secondary suite, featuring tall ceilings, a separate entrance, oversized windows, and a layout designed for comfort and flexibility. With the main mechanical room smartly positioned in the garage, the basement layout remains open and functional, while allowing for easy separation of utilities. Located in Milverton, you'll enjoy small-town charm with everyday conveniences just minutes away, including schools, shops, and parks, along with the perfect balance of rural peace and easy access to nearby cities. (id:35762)
Exp Realty
2592 Barrisdale Court
Mississauga, Ontario
An Absolute Show Stopper! Rare opportunity to own this spectacular 4+1 bedroom, 5 bathroom executive detached home boasting 2953 sq.ft. above grade (4,279 total living space). Tucked away on a private, tree-lined cul-de-sac in one of Meadowvales most prestigious streets. Extensively renovated inside and out with approx. $600,000 in updates luxury living at its finest! (See attached feature sheet for full list of updates). Set on a massive irregular lot, professionally landscaped with cedar hedges, tiered flagstone steps, armour stone retaining walls, and a fenced backyard oasis featuring a large deck, privacy screens, outdoor kitchen/sitting area with lighting, hot tub, and retractable awningperfect for entertaining. Step into a grand 2-storey foyer with custom chandelier and open oak staircase with wrought iron balusters. Enjoy engineered hardwood, high-end lighting and pot lights throughout. The chefs custom kitchen impresses with a 14-ft island, 6 burner Viking gas range, True industrial fridge, double undermount freezer, dishwasher, industrial fan, bar/pantry with 2nd sink, and two mini fridges. Elegant dining room with coffered ceiling, refaced wood-burning fireplace, and walkout to deck. Family room features custom cabinetry, large windows, TV built-in, and gas Valor fireplace. Primary suite offers double walk-in closets, sitting area, and a spa-like 6-pc ensuite with custom 8-ft shower. 2nd bedroom has been transformed into a dream custom dressing room with private bath (convertible back to bedroom). Finished lower level includes a spacious rec room with bar, 5th bedroom and 3-pc bath. Exterior boasts stone cladding, vinyl siding, and black accents. Car lovers will appreciate the garage with lift (fits 3 cars), lock tile flooring, cabinetry, and total parking for 7 vehicles. Dont miss this one-of-a-kind luxury home in an exclusive neighbourhood! (id:35762)
Sam Mcdadi Real Estate Inc.
50 Amboise Crescent
Brampton, Ontario
*View Virtual Tour* Absolutely Spectacular Fully Renovated From Top to Bottom Detached Home With A Finished **Legal Basement Apartment** On Child Safe Crescent Comes With Over 150K In Upgrades Situated On A Extra Wide Premium Lot! This Home Features: 3 Full Bathrooms On 2ndFloor | All Bathrooms Have Been Renovated | Grand Dbl/Dr Entry Which Leads Into Huge Foyer |Oak Stairs | 24X12 Upgraded Subway Style Tiles | $$$ Spent On Renovations $$$ | New Modern Gourmet Large Kitchen With Quartz Counters And Extra Long Cabinets, S/S Appliances, Valance Lighting | Pot Lights | Crown Moulding | Wainscotting | Quartz Thru Out | Upgraded Baseboards And Mouldings | 9 Ft Ceilings, | All Brick Elevation | Oak Hardwood Flooring | Upgraded Pillars| Oak Stairs With Iron Wrought Railings | Finished Basement Apartment With Separate Entrance |2 Laundries | Newer Furnace & Central Air Condition Unit | Entrance From Garage To Home. The List Goes On...Do Not Miss This Gem.. (id:35762)
RE/MAX Real Estate Centre Inc.
9 Brixham Lane
Brampton, Ontario
Client Remarks Welcome to Luxury Living in Northwest Brampton! Step Into This Stunning Newer Townhome Offering Approx. 2000 Sqft Of Modern Elegance. As You Enter Through The Grand Foyer You'll Be Greeted By The Open Concept Family Room Area Featuring Gleaming Hardwood Floors and 9-Foot Ceilings. The Heart Of The Home Boasts A Modern Kitchen With Sleek Stainless Steel Appliances and Ample Storage Space. With 4 Bedrooms and 3 Baths, Including a Luxurious Master Ensuite, This Home Provides The Perfect Blend Of Comfort And Style. Convenience Is Key With A Private Garage And A Entrance Providing Easy Access To The Home. Don't Miss The Opportunity To Make This Your Dream Home! Schedule A Viewing Today And Experience The Epitome Of Luxury Living. Your New Beginning Awaits! (id:35762)
RE/MAX Real Estate Centre Inc.
1211 - 2 Fieldway Road
Toronto, Ontario
Amazing Residential West End Location, Just 5 Minute Walk To Islington Bloor Subway Station. Incredibly Large 693 Sq Ft Unit. High 10.5 Ft Lofty Ceilings, Open Concept Living/Dining Area, Massive Wall To Wall, Floor To Ceiling Windows Boasting Fabulous Unobstructed Views With Tons Of Natural Light. Large Closet In The Bedroom, Ensuite Laundry, Concrete Floors, Stainless Steel Appliances And Pet Friendly. Nearby: Goodlife Fitness, Beer Store, Sobeys, Starbucks, Shopping, Bloor St Shops And Restaurants & Go Station (id:35762)
Real Broker Ontario Ltd.
Basement - 106 Forest Fountain Drive
Vaughan, Ontario
Modern & Spacious Basement Apartment in Prime Vaughan Location!! Welcome to this beautifully finished 2-bedroom basement apartment located in the heart of Vaughan's highly sought-after neighborhood. This spacious unit offers a perfect blend of comfort, privacy, and convenience. Features: Private Separate Entrance for complete privacy, Open-concept living and dining area with ample natural light, Modern kitchen equipped with appliances and plenty of storage, Large bedrooms with closet space. Clean, updated 3-piece bathroom, In-suite laundry for added convenience. All utilities included (heat, hydro, water)High-speed internet available. 1 Driveway parking spot. Requirements: First and last months rent, Rental Application (attached), Schedule B (attached), Credit check, paystubs, employment letters & references. No smoking, no pets preferred. Please send offers with all requirements to jimmyzachariah77@gmail.com (id:35762)
Right At Home Realty
38 John W Taylor Avenue
New Tecumseth, Ontario
Welcome to this well-maintained 4 bedroom, 3.5 bath fully detached home, with a thoughtfully laid out floor plan that optimizes the space and flow of the home including direct access from the garage into the house. With no sidewalk cutting through the driveway, you'll have ample parking, especially with the expanded concrete area. Inside, the home features a finished basement and a fantastic flow of natural light from its numerous windows. You'll love the serene fenced backyard that backs onto wide-open agricultural land, offering peaceful views and extra privacy. Plus, enjoy morning coffee on the charming front porch and appreciate the quiet, family-friendly street within walking distance to Boyne River Elementary. This home is the perfect blend of convenience, space, and a touch of countryside charm. (id:35762)
Exp Realty
2061 Craig Road
Innisfil, Ontario
Sought after fabulous neighbourhood! Amazing oversized 75' by 202' lot with gorgeous mature trees! Raised bungalow with walk-out basement! Well maintained home with A/C and forced air gas heating. Great woodstove in the family room in the lower level for those chilly winter nights. Walking distance to the lake and Innisfil Beach Park. Close to marinas, golf, shopping, restaurants, community centre and one of the best libraries in the province. Roof shingles redone in November 2021. Main floor windows and both patio doors replaced in 2015. 200 amp service. This home is located on a lovely quiet street and will be an amazing place to raise a family or have a quiet retirement. (id:35762)
Sutton Group Incentive Realty Inc.
168 Bawden Drive
Richmond Hill, Ontario
Lucky #168! Less than 3 years new & seldom lived in! Stylish 3-Bed + Den, 2-storey freehold townhome in Richmond Hills prestigious Richlands community. Bright and elegant with 9 ceilings and hardwood floors on both main and second levels, plus an impressive 11 ceiling in the foyer. Features an open-concept great room and a gourmet kitchen with quartz countertops, high-end appliances, and a large centre island, perfect for entertaining. Walk out to a private patio for outdoor enjoyment. The 2nd-floor den can easily be converted into an additional bathroom or laundry room. Upgraded 200 AMP electrical service, ideal for modern family living. Prime location just steps to Richmond Green SS, park, library, Home Depot, and Costco, with easy access to Hwy 404 and major shopping. A rare find in a sought-after neighbourhood, perfect for starting a family or downsizing and good for working from home. (id:35762)
RE/MAX Imperial Realty Inc.












