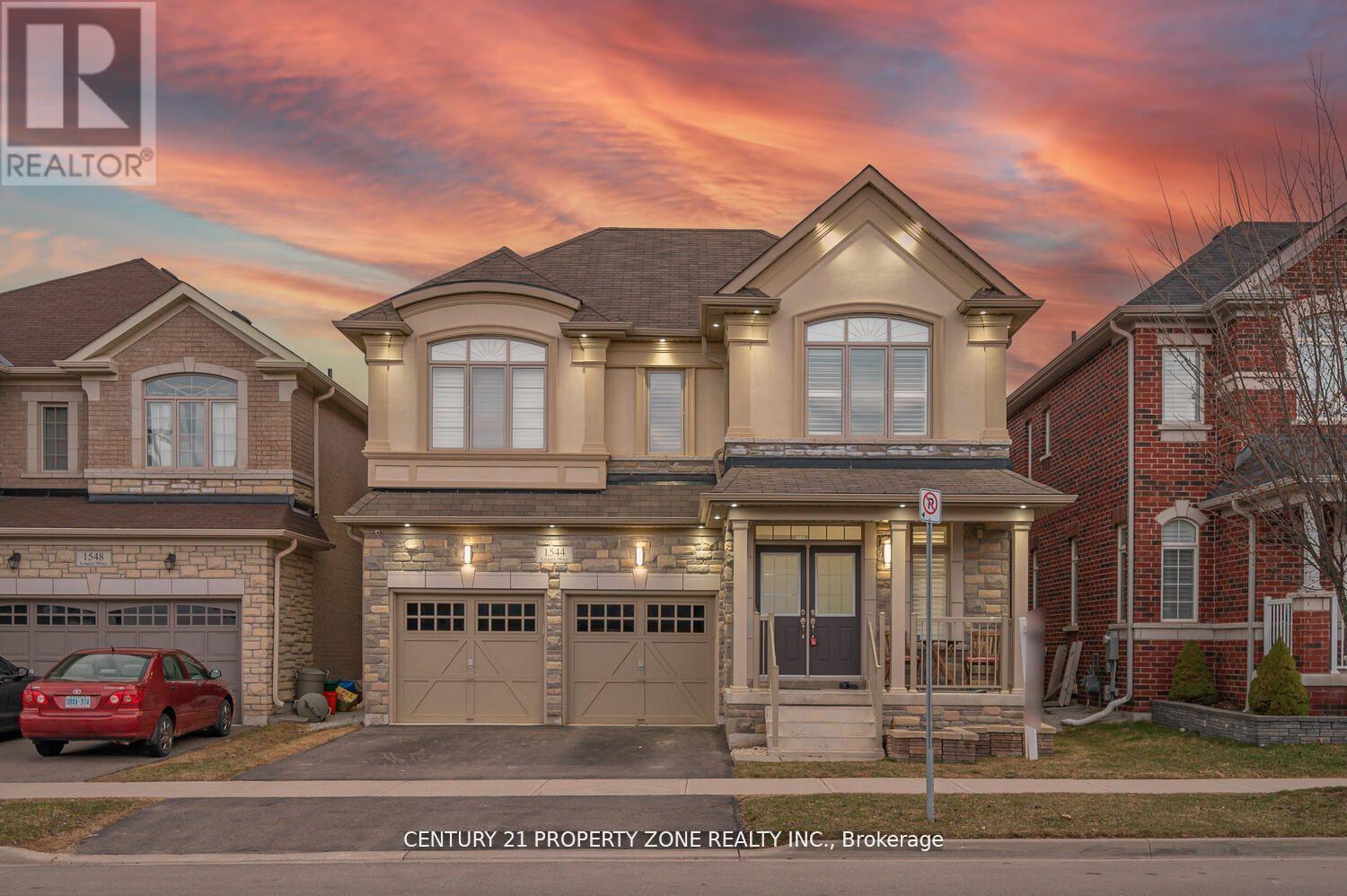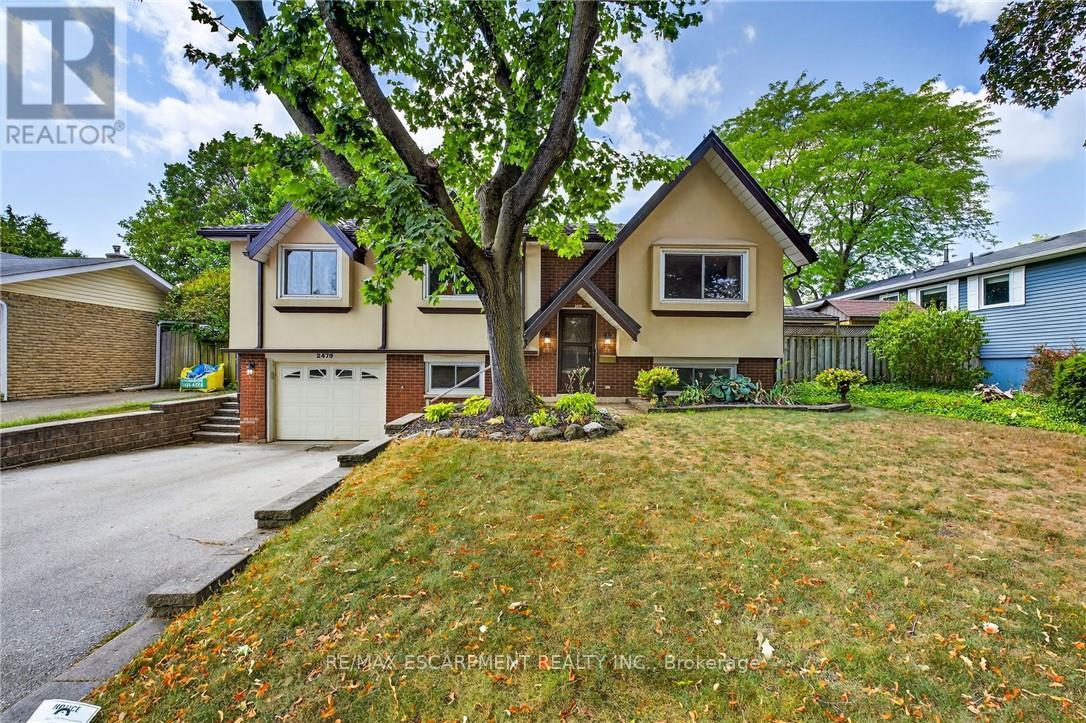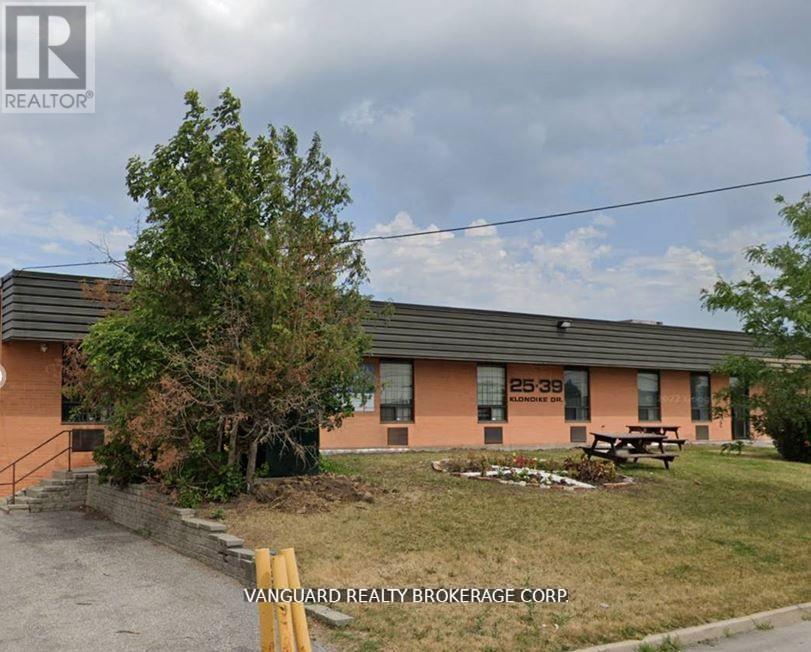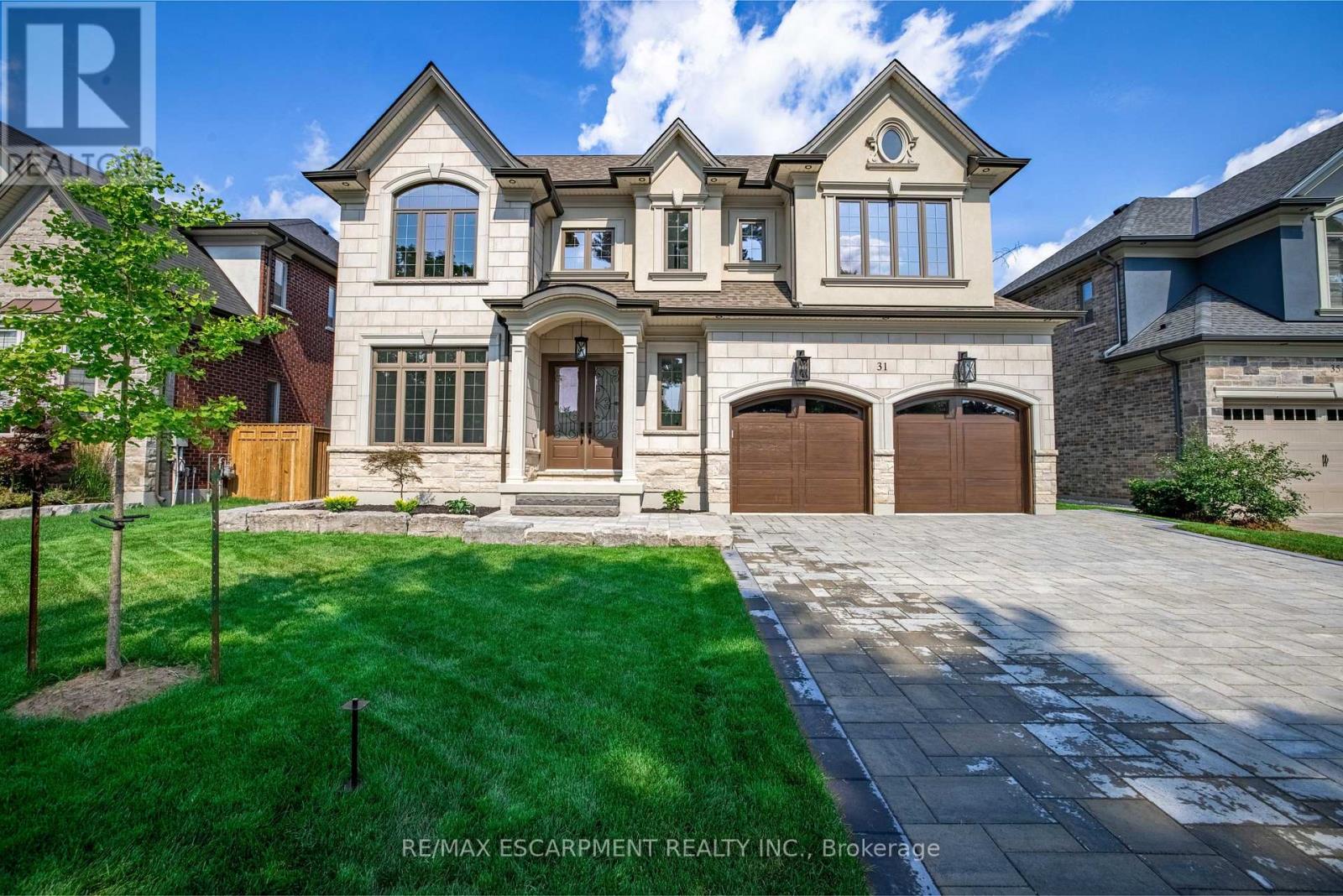3227 Kingsholm Drive
Oakville, Ontario
Stunning Mattamy-built Iris Corner French Chateau Detached Home in one of Oakvilles most prestigious neighborhoods. Ideally located close to schools, hospitals, banks, grocery stores, sports complexes, golf courses, and public transit.This elegant home features 4 bedrooms and 4 bathrooms, a double-car garage, and parking for up to 4 cars. The open-concept layout boasts abundant natural light, 9-ft ceilings, and gas & electric fireplaces for cozy living.The gourmet kitchen comes with stainless steel appliances and quartz countertops, perfect for entertaining and everyday living. Loaded with upgrades throughout, this home offers the perfect combination of luxury and functionality. (id:35762)
Century 21 People's Choice Realty Inc.
1204 - 2240 Lakeshore Boulevard W
Toronto, Ontario
Experience stylish waterfront living in this bright and spacious corner unit. Floor-to-ceiling windows in this open concept condo fill the space with natural light, while the large wrap-around balcony, with its incredible lake and city views, is the ideal space for relaxing or entertaining. The primary bedroom features a private ensuite bathroom and walk-in closet. Both bathrooms have been beautifully renovated and the kitchen has new stainless steel appliances, granite counters and a centre island. A parking spot and a locker are included for your convenience. Located steps from the waterfront, top restaurants, grocery stores, entertainment, trails, TTC streetcar, bike paths, highways, and shopping - everything you need is right at your doorstep. (id:35762)
Exp Realty
1544 Leger Way
Milton, Ontario
Unparalleled Luxury in Milton's Prestigious Ford Neighborhood. Indulge in Sophisticated Living with this Architectural Master piece, a Stunning 4+2 BEDROOMS,6 BATHROOMS Detached Estate with a Stone, Brick & Stucco Exterior. This Home features a Grand Double-door entry, Hardwood floors, Designer Pot Lights, California shutters,& a Freshly Painted interior. The Open-concept Main Level boasts a versatile Den/Office, Elegant Living & Dining areas,& a Spacious Family room with a Stone wall & Gas fireplace. The chefs Kitchen is a culinary dream, with extended Cabinetry, Quartz countertop, S.S. Appliances Island. The Second floor Offers Four Luxurious Bedrooms, including a Primary suite with Double-door entry, Coffered Ceiling, his & her closets,& a Spa-inspired ensuite. A Jack & Jill Bath and Upper-level Laundry add Convenience. The LEGAL FINISHED BASEMENT features Two Beds, Two Bath ,a Separate Entrance,& Private Laundry ideal for Multi-Generational Living or Rental Income. Close to Hwy, School, Plaza & Trail (id:35762)
Century 21 Property Zone Realty Inc.
2479 Bridge Road
Oakville, Ontario
Private backyard oasis with inground pool and custom deck - perfect for relaxing or entertaining just steps to Bronte Village! This spacious Tudor-style raised ranch bungalow is tucked into a mature, established neighbourhood and backs onto peaceful Glen Allen Park. Main floor features hardwood, a bright kitchen, 4-piece bathroom, 3 bedrooms, family room, and plenty of space to live and entertain. The lower level includes a rec room, 4th bedroom, additional bathroom, and convenient inside access to the garage. Updates include bathroom counter and flooring (5 yrs), insulated (1.5") garage door (5 yrs), and a durable metal roof (2000). Just a 7-minute walk to the Harbour - your chance to enjoy coveted Bronte living with comfort, charm, and incredible outdoor space! (id:35762)
RE/MAX Escarpment Realty Inc.
25 Klondike Drive
Toronto, Ontario
Rarely available industrial unit with truck-level shipping, offering easy access to major highways 400, 407, and 401, as well as key transit routes. Ideal for businesses looking for convenience, visibility, and efficient logistics. Can be leased together with Unit 27 for a total of 10,672 sq. ft. (id:35762)
Vanguard Realty Brokerage Corp.
2901 - 830 Lawrence Avenue W
Toronto, Ontario
Welcome to 830 Lawrence Ave, a modern residence offering homelike living in one of Toronto's most connected neighbourhoods. 830 Lawrence provides residents with premium amenities, including a fitness centre, rooftop lounge, party room, and 24-hour concierge, all while being steps from TTC transit, Yorkdale Mall, shopping, dining, parks, and quick highway access. Now available for lease is a stunning 2-bed, 2-bath, Penthouse Level corner suite boasting 929 sq. ft. of thoughtfully designed interior space, complemented by both a private terrace and a balcony, a rare combination perfect for enjoying the outdoors from multiple perspectives. Inside, the unit offers 9 ft ceilings and unobstructed northwest-facing views, bathing the living spaces in natural light and offering spectacular sunsets. The open-concept kitchen features modern cabinetry, stainless steel appliances, and ample prep space, making it ideal for everyday cooking or entertaining guests. The spacious living and dining area flows effortlessly to the balcony, creating an inviting indoor-outdoor experience. The primary bedroom offers large windows, generous closet space, and a private ensuite with contemporary finishes. The second bedroom provides flexibility for guests, an office, or a nursery. A second full bathroom ensures comfort and convenience. Step onto the expansive terrace, perfect for summer dinners, container gardening, or simply relaxing. While the additional balcony extends your enjoyment of the skyline views. With its upgraded interior, abundant natural light, and unbeatable location, this home offers the perfect balance of style, comfort, and convenience. Available for immediate occupancy. (id:35762)
Property.ca Inc.
43 Schooner Drive
Brampton, Ontario
Step into Luxury with this Beautifully Upgraded Home Featuring a Renovated Kitchen with Quartz Countertops in all Washrooms, fresh paint and Pot lights throughout. The Impressive Double-Door entry opens o a Grand 17-Ft Cathedral Ceiling. The Family Room offers a Walk-Out to a Professionally Finished Deck-Perfect for Entertaining. Enjoy the Convenience of an Upper-Level Laundry room and a Fully Finished 2-Bedroom Basement with a Private Side Entrance. This Home Blends Elegance, Comfort and Functionality in one Perfect Package. (id:35762)
Homelife Maple Leaf Realty Ltd.
1609 - 3880 Duke Of York Boulevard
Mississauga, Ontario
Welcome to Unit 1609 at 3880 Duke of York Blvd Tridel's Luxury Living in the Heart of Mississauga! Experience five-star resort-style amenities all year round in this beautifully renovated 2-bedroom + enclosed den, 2-bath condo. The versatile den, enhanced with elegant French doors, is perfect as a home office, nursery, or third bedroom. This bright and spacious unit boasts modern finishes, a stunning new kitchen with custom cabinetry, quartz counters, a breakfast bar, and a premium stainless steel appliance package.The primary bedroom features a walk-in closet and a private ensuite, while the second bedroom is generously sized for family or guests. Included are 1 parking spot and a rare corner locker conveniently located near the elevator. Enjoy state-of-the-art building amenities: 24-hour security, a bowling alley, fully equipped gym, indoor pool, virtual golf, theater room, hot tub, sauna, games room, media room, and beautifully landscaped walking trails. Located in a prime area, youll have quick access to top schools, community centres, Square One Mall, shopping, dining, public transit, and major highways. Whether you're a first-time buyer or looking to downsize, this home offers unmatched comfort and convenience. (id:35762)
Century 21 Leading Edge Realty Inc.
1162 Tupper Drive
Milton, Ontario
Pride of Ownership! This spacious 1,950 sq. ft. (per builder) end-unit townhouse offers 4+1 bedrooms and 4 bathrooms in a bright, open-concept layout. Main floor features a welcoming foyer, elegant wood spiral staircase, and a sun-filled living/dining area with walk-out to a private deck, fully fenced yard, gazebo, and gas BBQ hookup (gas line 2023).Upper level boasts 4 generously sized bedrooms, including a primary suite with his & hers closets and a 4-piece ensuite. The finished basement adds valuable living space with a versatile den, full bath, laundry area, cold room, and storage shelves. Recent Upgrades: Freshly painted throughout, new hallway light fixture and four upgraded bedroom lights (2023), new concrete sidewalk (2023), fridge (2024), garage door (2022) with opener and remote, and direct garage-to-house access added three years ago. Potential to install a separate basement entrance from the side at ground level without any digging or major wall alterations. Located close to schools, parks, shopping, and transit move-in ready! (id:35762)
RE/MAX Real Estate Centre Inc.
595 Celandine Terrace
Milton, Ontario
Don't Miss This Incredible Opportunity! Welcome to this stunning freehold 2-storey townhouse, less than a year old and offering the perfect blend of space, style, and convenience. Featuring 4 spacious bedrooms and 4 bathrooms, including 2 ensuite bedrooms, this is one of the largest models available at 1,949 sq. ft. above grade feels just like a detached home! The modern open-concept kitchen boasts elegant quartz countertops, upgraded stainless steel appliances, and a walk-in pantry for added storage. Enjoy smooth 9-foot ceilings on the main floor, creating a bright and airy living and dining space filled with natural sunlight from large windows. Quality finishes throughout include solid hardwood flooring on both levels and an oak staircase with stylish wrought iron spindles. Upstairs, you'll find 4 generously sized bedrooms, 3 full bathrooms, and the added convenience of an upper-level laundry room. Built by Great Gulf Homes, this property is located in a highly desirable and family-friendly neighborhood. Just minutes from Milton District Hospital, the new Wilfrid Laurier University campus, Kelso Conservation Area, and with easy access to GO Transit, Hwy 401 & 407, this home offers an unbeatable location. A must-see for growing families or savvy investors schedule your showing today! (id:35762)
Homelife/response Realty Inc.
31 Bayside Court
Burlington, Ontario
Quality and luxury in this exquisite 2025 4 bed, 6 bath custom build in an exclusive pocket in south Aldershot, steps to the lake, Lasalle Park, and the Burlington Golf and Country Club! Enjoy premium street position on a quiet cul-de-sac offering 4 spacious bedrooms, each with their own ensuite. Over 5100 sq feet of luxuriously finished floor space with every convenience for the busy family. Impressive foyer with beautiful polished porcelain inlay, white oak hardwoods, soaring ceiling height to the second floor and walk-in lit closet with custom organization. Sun filled main floor home office for live/work arrangements and convenient oversized powder room. Dine with large groups of friends and family in your sophisticated dedicated open dining room with custom tray ceiling, extra large windows and mosaic white oak hardwoods. Wow to this kitchen! If you love to cook you will be blown away with both function and aesthetics of this masterpiece. Premium lit Barzotti cabinetry in a neutral palette with premium JennAir monogram series appliances throughout including double oven, 6 burner gas range, lockable wine fridge, premium quartz surfaces, heated flooring and extra large walnut stained island to match the custom walnut range hood. Everyone will enjoy the privacy of their own ensuite, connected to extra-large bedrooms adorned with beautiful imported tile, white oak hardwoods, custom walk-in closets, designer lighting, and elegant decorative plaster ceilings. Breathtaking primary ensuite shows off imported Italian Calcutta polished porcelain, freestanding tub, Barzotti double sink vanity, heated flooring and glass shower with double rain heads. Entertainers dream in the lower level, complete with dedicated gym space, sauna with integrated lighting and sound system, kitchen servery area and home theatre for movie nights! Nearby top rated schools, minutes to DT and GO station. (id:35762)
RE/MAX Escarpment Realty Inc.
1449 Champlain Road
Tiny, Ontario
Top 5 Reasons You Will Love This Home: 1) Unique waterfront property offering a haven of serenity, combining peaceful ambiance with enjoyable features, including its own private beachfront with 102' of waterfrontage, a dock and your own boat ramp, along Georgian Bay, perfect for boating enthusiasts 2) Seize the opportunity to acquire a turn-key, fully furnished, and equipped waterfront home 3) Experience bright, open, and expansive living spaces both inside and out, where vaulted ceilings elevate the main cottage's living room, kitchen, and dining areas, creating an airy and inviting atmosphere 4) Enjoy picturesque outdoor spaces that invite relaxation and entertainment, featuring a generously sized deck perfect for gatherings, a cozy fire pit for enchanting evenings, and a covered porch that offers a sheltered spot to savour the surrounding beauty 5) Fully insulated and thoughtfully designed double car garage heated by a gas HVAC unit, featuring laundry, a full bathroom, and a recreation room, which is complete with a gas fireplace, and a pool table, making it the perfect spot for year-round entertainment or sleeping. Main cottage - age 65, Garage - age 15. Visit our website for more detailed information (id:35762)
Faris Team Real Estate
Faris Team Real Estate Brokerage












