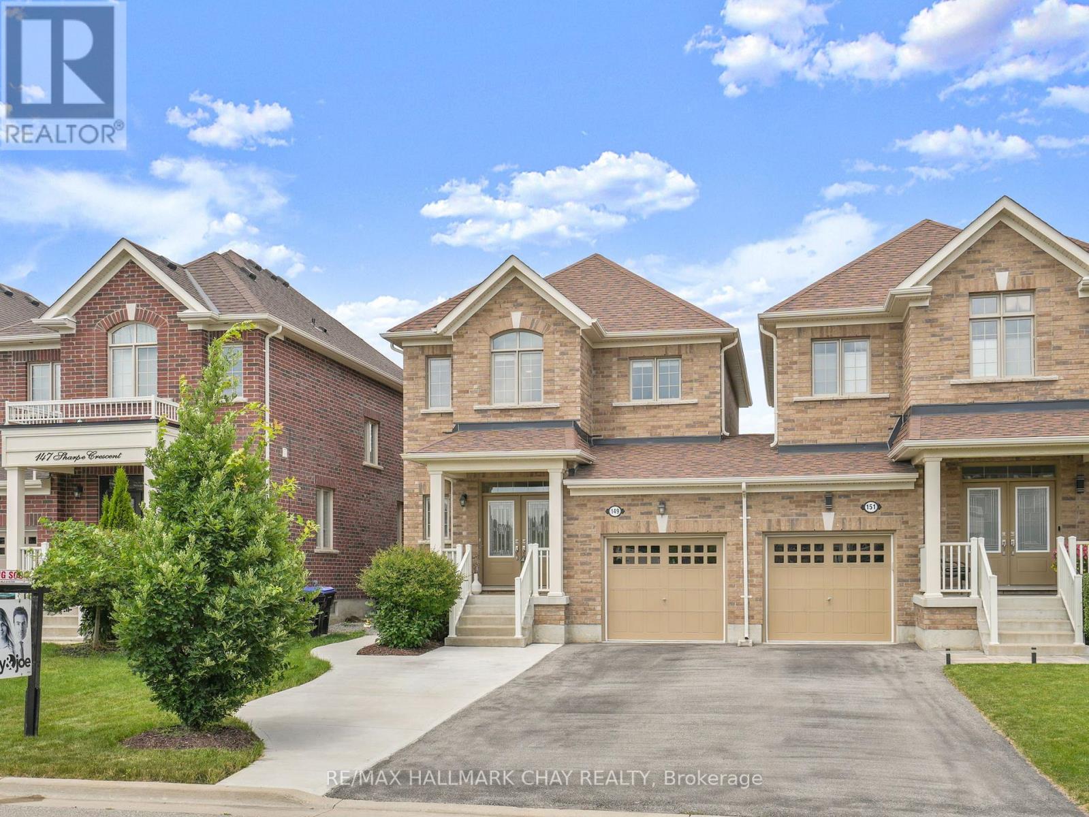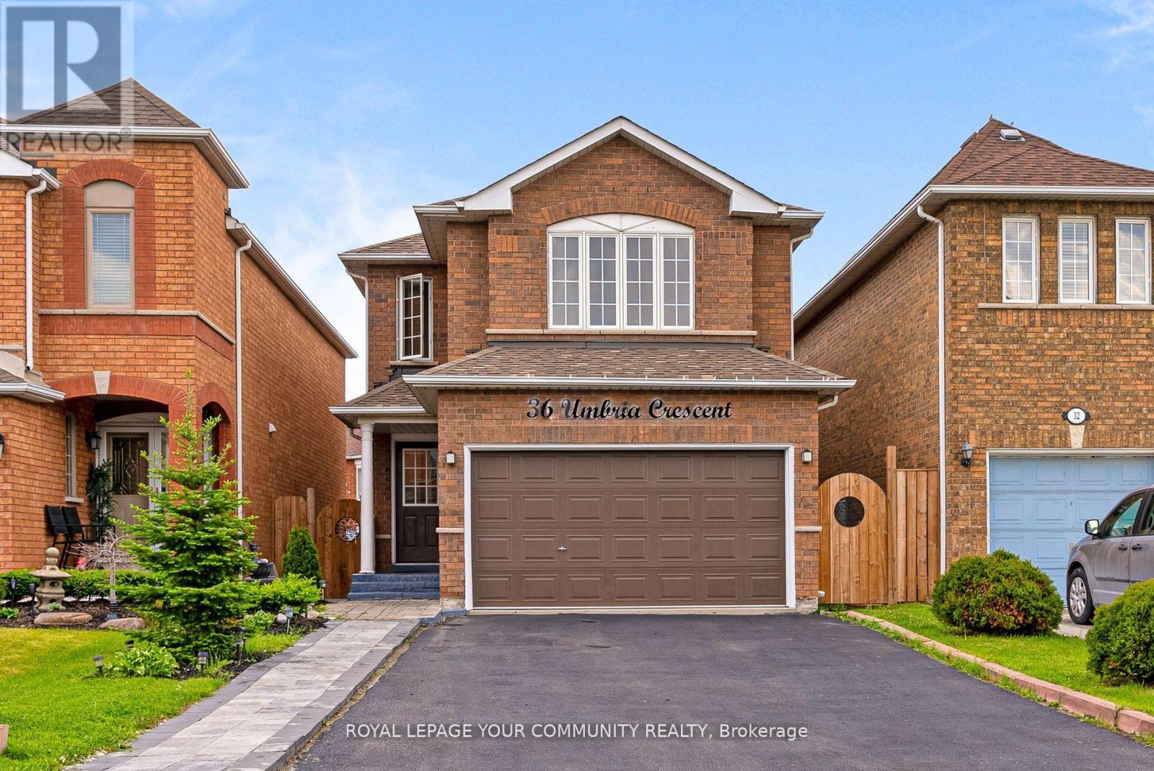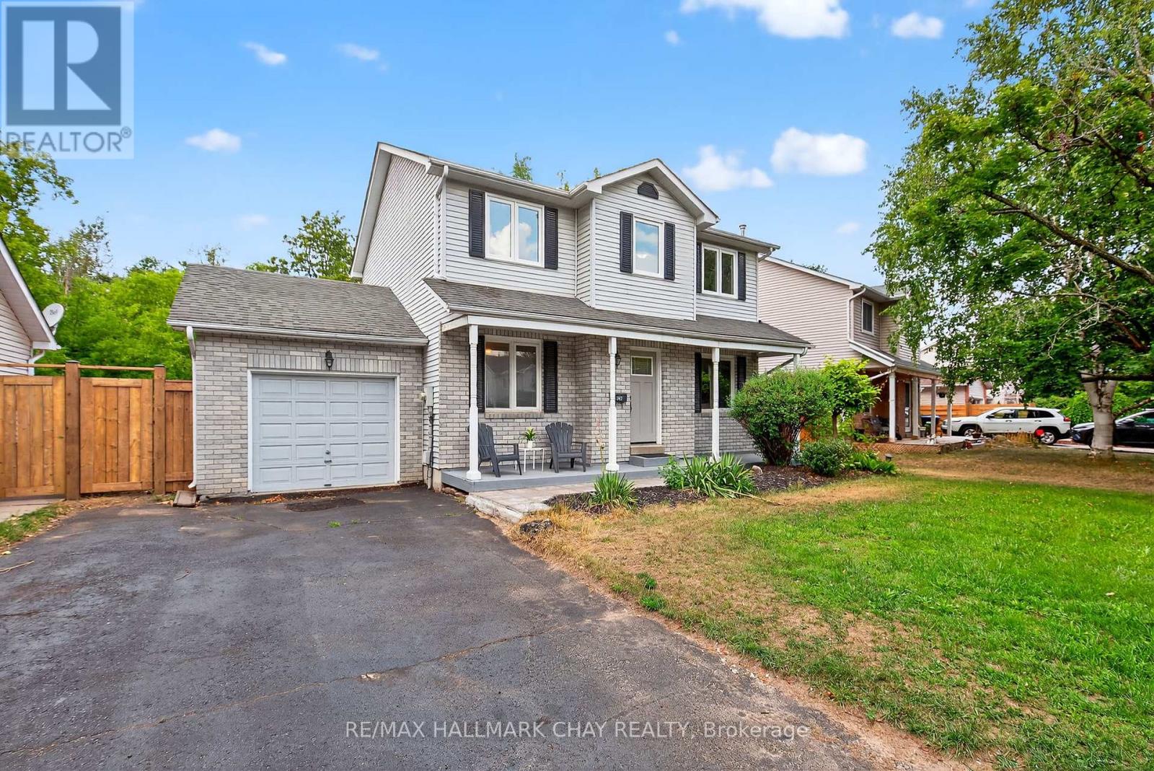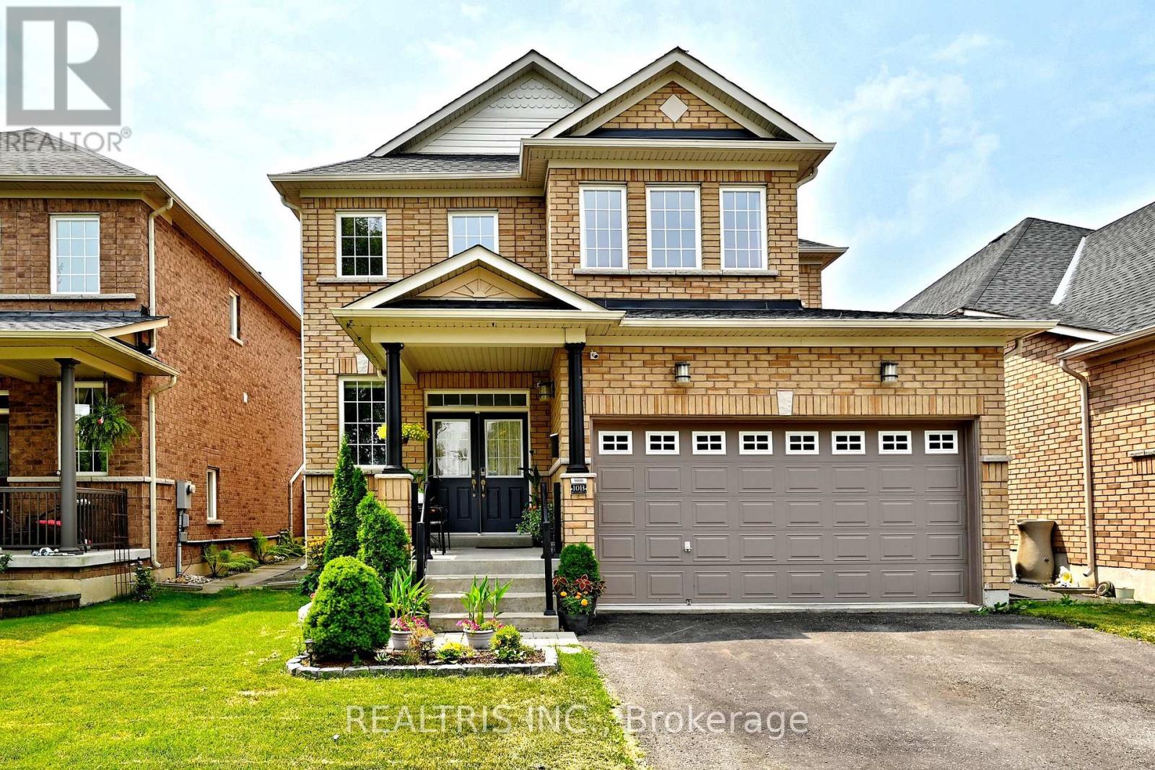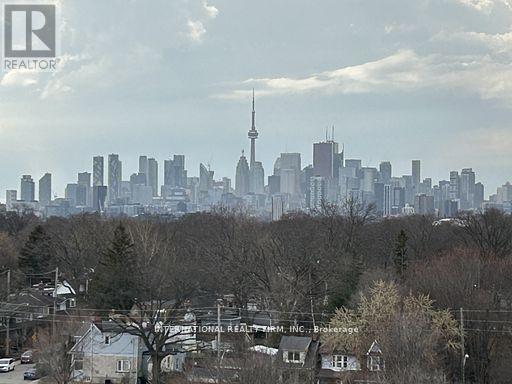86 Quince Crescent
Markham, Ontario
Welcome to this lovingly maintained, one-owner home nestled in the highly sought-after Rough River Estates in Markham. Thoughtfully priced for a quick sale, this spacious and sun-filled residence offers a functional 4-bedroom layout plus a fully finished basement complete with an additional bedroom and private ensuite ideal for in-laws, guests, or extended family. Enjoy the warmth of hardwood flooring throughout the main and second levels, and bask in natural sunlight all day long thanks to the homes desirable southern exposure. Situated on a premium 41.4 x 110 ft lot with no sidewalk, there's parking for up to 6 vehicles perfect for large families or entertaining guests. This is a rare opportunity to own a truly move-in-ready home in a prestigious family-friendly neighborhood. Don't miss out! (id:35762)
Century 21 Leading Edge Realty Inc.
149 Sharpe Crescent
New Tecumseth, Ontario
Beautifully upgraded move-in ready home with income potential! Featuring a separate side entrance to the basement and linked only by the garage, this home offers the versatility you have been looking for. Step inside to discover soaring 9' ceilings and an open-concept layout that seamlessly integrates spacious living and dining areas. Perfect for flexible living room configurations that accommodate the whole family. This home boasts tasteful updates, including stunning neutral hardwood flooring throughout the main and upper levels, complemented by a matching hardwood staircase. The modern tiled backsplash in the kitchen adds a touch of elegance, while a cozy gas fireplace invites gatherings. Upstairs you'll find 3 spacious bedrooms. Two have access to a large 4-piece bathroom with wall-to-wall vanity. The primary offers the perfect layout and space for all your furniture, a 4-piece ensuite and walk-in closet. Two access points lead to a fully finished basement featuring a second kitchen, a fourth bedroom, and a 4-piece bathroom. Ideal for in-law accommodations, income potential, or giving your favorite older child their own space to thrive. Outside, a double-wide driveway accommodates up to 4 vehicles, in addition to one in the garage. Enjoy summer evenings on the large covered stone patio, or utilize the ultra-spacious 10x10 shed for storing all your outdoor toys and tools. Convenience is key with this location, as you're just moments away from schools, grocery stores, an amazing sushi spot, parks, ravines, and scenic walking trails. Whether you're starting a family or looking to settle down, this home offers comfort, style, and endless possibilities. Welcome to your new home that ticks every box on your wish-list! ** This is a linked property.** (id:35762)
RE/MAX Hallmark Chay Realty
Bsmt - 36 Umbria Crescent
Vaughan, Ontario
This basement boasts a spacious kitchen, a private bedroom, and an open-concept recreational area with ample space for relaxation and entertainment. The entire area features new flooring. The kitchen is equipped with s/s appliances. The private bedroom is sizable. Located just seconds from Highway 427 and the vibrant core of West Woodbridge, this basement offers both comfort and convenience. Tenant Will Be Responsible For 30% Of Heat, Hydro, Water & Rental Items. Tenant Will Require Liability Insurance. 2 Parking Included. (id:35762)
Royal LePage Your Community Realty
992 Anna Maria Avenue
Innisfil, Ontario
Well-Cared-For Home Backing Onto Green Space in Alcona! This beautifully maintained property offers a spacious and functional layout perfect for family living. Upstairs, you'll find 3 generously sized bedrooms with brand-new carpet and a full bathroom. The main level features a bright and inviting flow with a family room, living room, dining room, powder room, and an eat-in kitchen ideal for everyday meals and entertaining. The finished basement provides additional living space with a rough-in for a bathroom, offering endless possibilities for customization.Updates throughout the home enhance comfort and style, while the private lot with a fully fenced backyard backing onto green space provides a peaceful retreat with no rear neighbours. Enjoy summer days in the spacious yard, perfect for relaxing, gardening, or hosting gatherings. Located in the heart of Alcona, this home is within walking distance to multiple schools and Lake Simcoe. Minutes to Innisfil Beach, parks, shopping, and quick access to Highway 400, this home offers the perfect blend of tranquility and convenience. (id:35762)
RE/MAX Hallmark Chay Realty
6 Pyne Hills Court
New Tecumseth, Ontario
Experience the serenity of country living just minutes from town and a short drive to Highways 9, 50, 400, and 27. Set on 1.87 acres, this beautifully remodeled 2+1 bedroom, 3 bathroom bungalow radiates pride of ownership. The manicured grounds offer the perfect balance of mature trees and open space, ensuring privacy while keeping neighbours at a pleasant distance. Inside, high-end finishes shine throughout, including a spacious kitchen with walkout to the deck, an inviting dining area, and a formal living room. The main floor also features a convenient laundry room and a primary suite with a stunning ensuite and double closets. The walkout lower level offers excellent in-law suite potential, while the triple garage provides inside access to the home. A rare find. This property is a must-see! (id:35762)
Coldwell Banker Ronan Realty
9 Arthur White Lane
Markham, Ontario
Double Car Garage With Garage Door Opener. Roller Blinds In All 4 Bedrooms. 4 Bed + 3 Full Bath, 1 Powder. Featuring 2 Balconies (One Balcony From Kitchen And One Balcony From Primary Bedroom). Close to Markville Mall, Go Train Station and Top Schools. (id:35762)
Union Capital Realty
31 Mitchell Avenue
Whitchurch-Stouffville, Ontario
Totally Renovated Gem on a Rare 100 x 125 Ft Lot!This fully updated detached home sits in one of Whitchurch-Stouffvilles most desirable areas. $$$ spent on high-quality renovations inside and out just move in and enjoy! Bright, open-concept layout with modern finishes and exceptional attention to detail. Impressive 100-foot frontage offers incredible outdoor space and endless possibilities. Steps to scenic walking trails, near the water, and surrounded by nature the perfect blend of convenience and tranquility. Close to shops, dining, schools, and all amenities. A must-see for those seeking style, comfort, and location! (id:35762)
RE/MAX Hallmark Realty Ltd.
10b Hunt Street
Clarington, Ontario
Welcome to this meticulously cared-for home offering approx over 2,000 sq.ft. of bright, modern living space with a highly functional layout. From the moment you step into the cathedral-ceiling foyer with new tiles, you'll feel the warmth & elegance this home exudes. The open-concept main floor features gleaming hardwood floors, pot lights throughout, & an upgraded powder room. The kitchen boasts granite countertops, a double sink, stainless steel appliances (including a new dishwasher), & a custom backsplash perfect for both cooking & entertaining. Main floor laundry offers added convenience with built-in storage. The spacious primary suite includes a walk-in closet & a private ensuite with a double vanity. Additional bedrooms are generously sized, & the main bath has been upgraded with a new vanity, double sinks, & modern fixtures. The newly finished basement is a showstopper, finished with a kitchenette, pot lights, hardwood floors, large windows for natural light, a cold cellar, & a HIGH-EFFICIENCY furnace with an OWNED hot water tank. Roof replaced in 2024. Step outside to your backyard retreat beautifully landscaped with a large deck, gazebo, space for gardening, & a gas line for your BBQ. Perfect for summer gatherings & peaceful evenings. Ideally located just 30 minutes from Toronto with easy GO Train access, this move-in ready home combines comfort, style, & convenience in one perfect package. Extras: Shed, Gazebo, Additional gas line extended in the backyard, Central Vaccum Wall Outlet only. (id:35762)
Keller Williams Referred Urban Realty
Main - 635 Staines Road
Toronto, Ontario
4-Bedroom, 2.5 washroom detached 2-story house available for lease in the beautiful rough river community. Located in fantastic district and close to all amenities, this home offers a seamless blend of comfort and convenience. Basement is not included. Don't miss this opportunity. (id:35762)
Homelife/future Realty Inc.
139 Victor Avenue
Toronto, Ontario
This stunning 3 bedroom, 4 bathroom home at 139 Victor Ave has been fully upgraded from top to bottom with high-end luxury finishes and clean, modern design throughout. The exterior features a sleek combination of stucco and teak, while the interior boasts engineered light hardwood flooring and heated tiles in select areas. The open-concept main floor offers a spacious living room with a concrete fireplace mantle, pot lights throughout, custom built-ins, and a dedicated main floor office. The designer kitchen is a showstopper, featuring an oversized waterfall centre island with a built-in breakfast bar, brass pendant lighting, and built-in stainless steel appliances. Large sliding doors open to a beautifully landscaped backyard oasis with a covered cabana, ideal for entertaining. Upstairs, you'll find two additional bedrooms serviced by a stylish 4-piece bath, a custom built-in desk, a cozy nook, and a luxurious primary suite with a private balcony, double closets, and a spa-like ensuite. The home also includes a fully finished basement with a separate entrance, perfect for extended family or extra living space. Located in a desirable, family-friendly neighbourhood, 139 Victor Ave offers the perfect blend of luxury, functionality, and urban convenience. (id:35762)
Keller Williams Real Estate Associates
1705 - 50 Town Centre Court
Toronto, Ontario
Enjoy urban convenience in this cozy bachelor suite, ideally situated just steps from Scarborough Town Centre, offering access to a wide range of shops, dining options, and entertainment. Commuting is a breeze with Scarborough Centre TTC Station and GO Transit nearby, connecting you easily to downtown Toronto and the rest of the GTA. The unit is also close to community amenities like the Civic Centre, Albert Campbell Square, the YMCA, and the public library. For outdoor enthusiasts, nearby parks and trails such as Thomson Memorial Park and Birkdale Ravine offer peaceful green escapes. Plus, you're just minutes from top educational institutions like Centennial College and the University of Toronto Scarborough Campus. (id:35762)
Homelife Frontier Realty Inc.
814 - 286 Main Street
Toronto, Ontario
This brand-new condo build, 1 bedroom + den features 600 sq ft of living space and balcony, includes locker/storage. This condo is located in Toronto at Main and Danforth, the East End of the Danforth Neighborhood. A Practical Layout, Open Concept Living / Dining Room, Modern Kitchen with Centre Island, New Appliances: Fridge/Freezer, Stove, Rangehood, Dishwasher, Microwave, Ensuite Washer/Dryer. Porcelain Tile Backsplash and Under Cabinet Lighting. Durable Vinyl Flooring, 9Ft Ceilings. A Three Minute Walk to Main St. Subway Station, the Danforth GO Station and TTC. 5-10 Minute Walk to - Sobeys, Metro, Banks, Restaurants, Bakeries, Cafes, Canadian Tire and Much More! Building Features: 24 Hour Concierge, Fitness/Yoga Centre, Outdoor Patio, Media Room, Party Room with Bar Seating & Media Centre, Tech Lounge, Rooftop Terrace with BBQs and Seating, Day Care Center, Guest Rooms, Study Room and Visitors parking. (id:35762)
International Realty Firm


