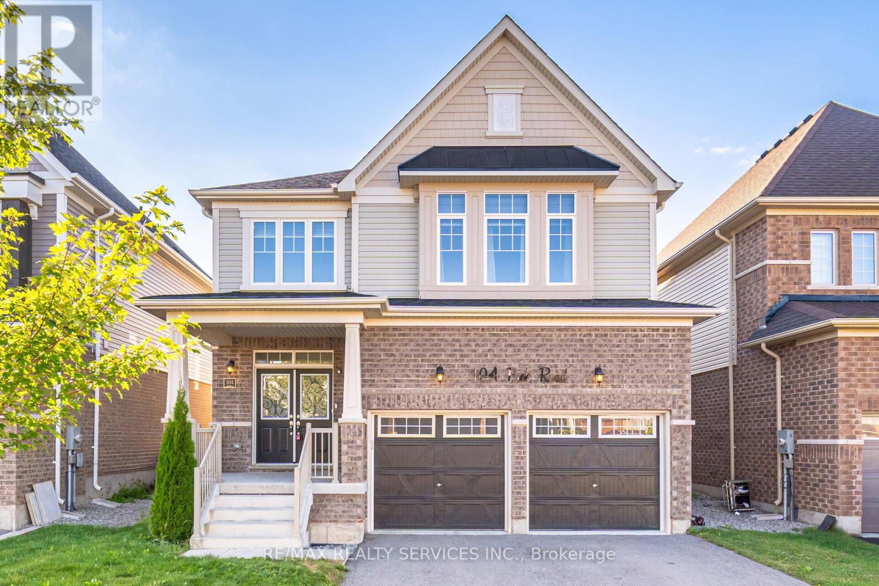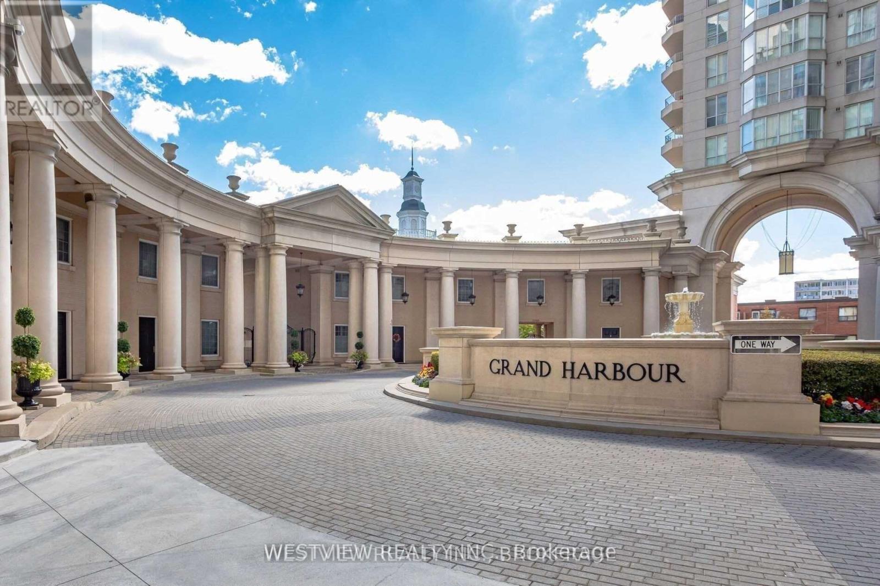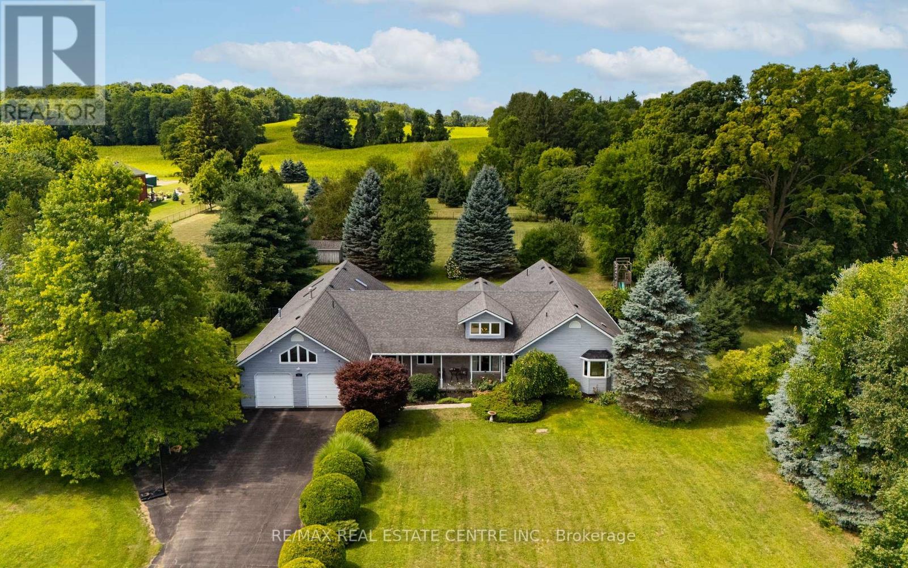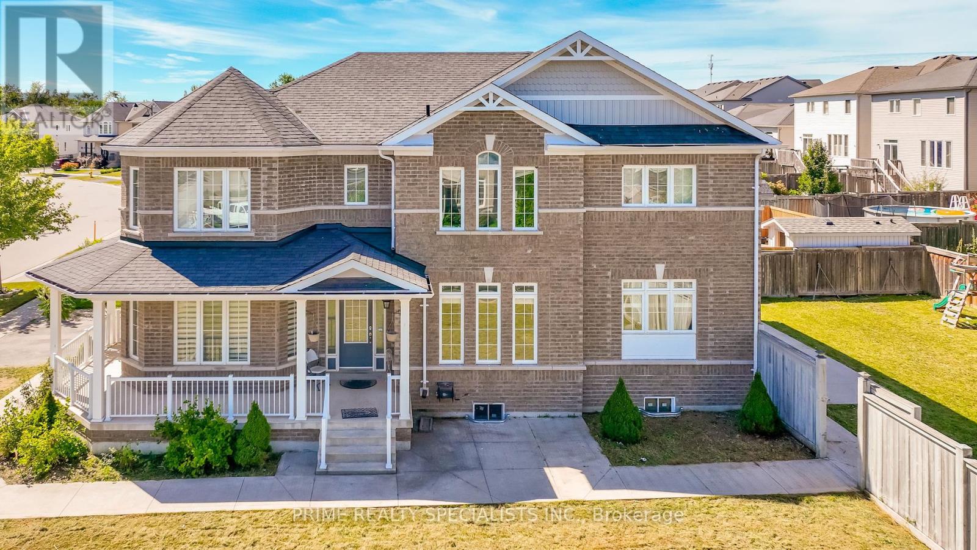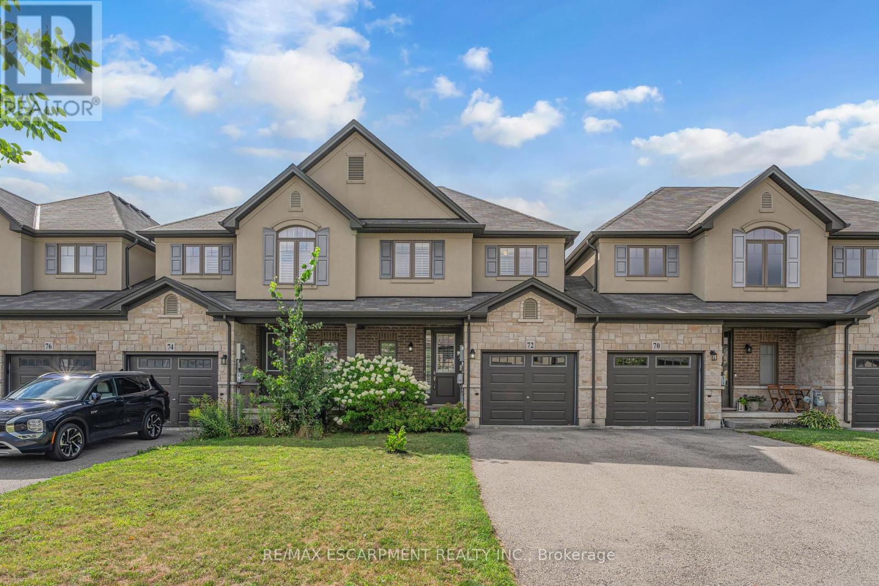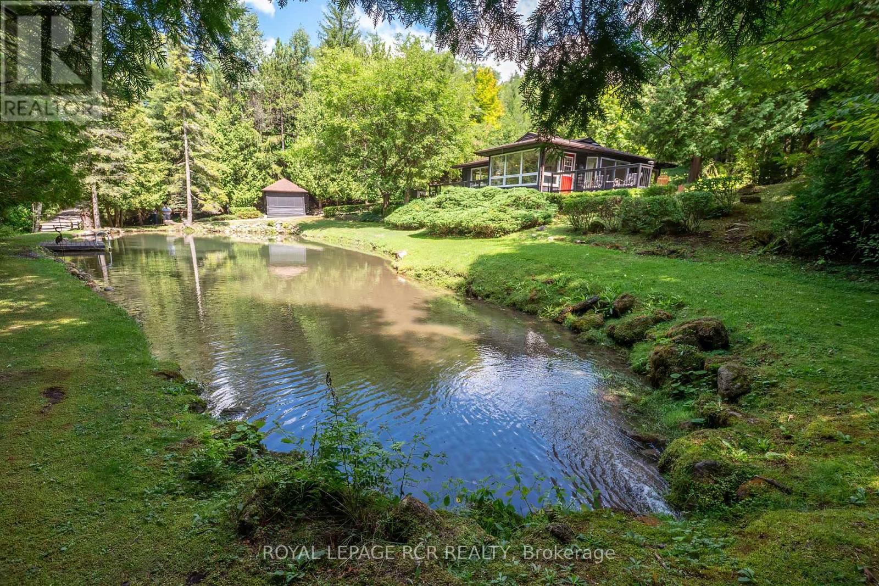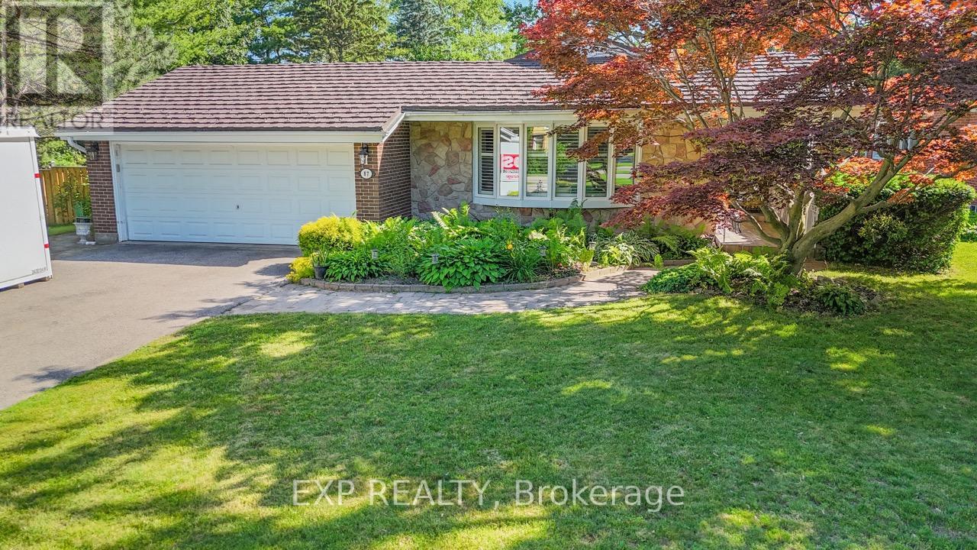2304 - 99 Broadway Avenue
Toronto, Ontario
Citylights On Broadway-2 Bedroom-2 Bath corner suite-Floor To Ceiling Windows. 695 Sqft + 2 Balconies & Extra wide One Parking. Amazing split bedroom layout, Primary Bedroom has its own private balcony. ***PARKING AND LOCKER*** Located At Yonge & Eglinton Minutes To TTC And LRT Stations. Walk To Subway, Restaurants, Shops And Park. Perfect For Young Professionals Or Family. Unique Indoor & Outdoor Amenities! The Broadway Club Offers Over 18,000 Sq Ft Of Indoor & Over 10,000 Sq Ft Of Outdoor Amenities Including 2 Pools, An Amphitheater, Guest Suites, Party Room With A Chefs Kitchen, Fitness Center, Badminton/Basketball Court, BBQs. Landlord or the Landlord's agent reserves the right to interview prospective tenant(s) Tenant(s) will be fully vetted. May be leased furnished for $3150/month (id:35762)
RE/MAX Find Properties
11 Oakmont Avenue
Oro-Medonte, Ontario
LIVE LARGE IN HORSESHOE VALLEY WITH A CUSTOM BAR BUILT FOR ENTERTAINING, GORGEOUS GARDENS, IN-LAW SUITE POTENTIAL, & ENDLESS RECREATION AT YOUR DOORSTEP! Live where every day feels like a getaway in this impressive home, tucked into a quiet and welcoming neighbourhood around the corner from Horseshoe Valley ski Resort, Vetta Nordic Spa, Copeland Forest, premier golf courses, and miles of scenic hiking trails. With the sparkling shores of Lake Simcoe just 20 minutes from your door, this location is a true haven for outdoor enthusiasts, while still keeping the urban conveniences of Barrie and Orillia within easy reach. From the beautifully landscaped grounds with vibrant garden beds and stone accents, to the garage-turned-bar complete with bug-screened doors for effortless entertaining, this property delivers a lifestyle just as special as its location. Inside, rich hardwood flooring flows through the bright, open-concept main level, featuring a dining room, living room with a cozy gas fireplace, and eat-in kitchen with island seating and a sliding glass walkout to the large back deck. Upstairs, retreat to the spacious primary suite complete with a walk-in closet and spa-inspired 4-piece ensuite, while two additional bedrooms and a full bath provide comfort for family and guests. When loved ones visit - or opportunity knocks - the fully finished basement adds incredible value with a kitchen, rec room, 3-piece bath, and two bedrooms, offering excellent in-law suite potential. Don't miss your chance to call this four-season playground your #HomeToStay, and start living the lifestyle you've always dreamed of! (id:35762)
RE/MAX Hallmark Peggy Hill Group Realty
4 - 364 Dundas Street E
Toronto, Ontario
Welcome to 364 Dundas St E A Rare 2-Storey Condo Townhouse in Downtown Toronto. Originally built in the 1890s, this 2-bed, 2-bath townhome offers over 900 SQFT of character-filled living with soaring 10+ ft ceilings, exposed brick and stone walls, pot lights, crown moldings, and hardwood/laminate floors. Enjoy dual entrances, an updated kitchen with granite counters, stainless steel appliances, and a center island, plus multiple outdoor spaces: front garden, private back patio, and wooden deck with access to a secure courtyard and parking. Nestled in the heart of downtown Toronto, this rare gem blends heritage charm with contemporary comfort. Whether you're a professional, student, or urban dweller seeking character and convenience, this home offers a unique lifestyle in one of Toronto's most vibrant communities. Steps to transit, TMU, George Brown, shops, schools, and more. (id:35762)
Century 21 Leading Edge Realty Inc.
104 Pick Road
Guelph/eramosa, Ontario
Absolutely Stunning !!! Nature Filled Community of Rockwood . Detach House 4BdRoom | 4 Washroom . Fully Upgraded , 9ft Ceiling on Main Floor , Double Door Entry , Very Spacious Open Concept Kitchen with Built in Appliances . Breakfast Area with walk out to backyard .Family Room with Gas Fire Place , Separate Living room ## Harwood Floor In whole House ## Primary Bedroom with 5Pc Ensuite ( Upgraded Enclosed Glass Shower) & walk in Closet. 2ND Bedroom with 4pc Ensuite & Closet( 2nd Master Bedroom). 3rd & 4Th Bedroom has Semi Ensuite (shared washroom). Laundry is on Main floor . Great Floor Plan ##Rockwood Is A Thriving Area That Boasts An Excellent Quality Of Life## Family Neighbourhood. Walk To School, Library, Parks, Tennis Courts, Sports Fields, Skate Park, And Community Centre. (id:35762)
RE/MAX Realty Services Inc.
906 - 2285 Lake Shore Boulevard
Toronto, Ontario
Welcome to Grand Harbour! One of the first Luxury waterfront buildings. Situated close to the Marina, featuring miles of walking & biking paths for your enjoyment. This one bedroom unit offers open views to the Northwest with plenty of natural light, living area separated from kitchen with a breakfast bar. Parking spot and storage locker included. *All utilities included* Excellent value when compared to other units currently available. Building offers best of amenities, indoor pool, sauna, gym, squash courts and more. Just move in and enjoy! (id:35762)
Westview Realty Inc.
399 Old Brock Road
Hamilton, Ontario
One-of-a-kind dream bungalow retreat on 2 acres in picturesque serene Greensville. With 4,500 sq ft of living space, an indoor pool, and countless upgrades, this exceptional home blends luxury, comfort, and tranquility. A tree-lined driveway and welcoming porch lead into the open-concept main level, where vaulted ceilings, hardwood floors, pot lights, and designer touches create an inviting atmosphere. The updated 2022 kitchen is a chef's delight with quartz counters, large island, gas stove, quality appliances, extended cabinetry, built-in china cabinet, and generous pantry. It flows into a spacious family room featuring a striking stone fireplace wall and four-panel patio doors opening to the deck and hot tub. A formal dining room with dramatic ceilings and statement lighting sets the stage for elegant gatherings, while a separate living room or office adds versatile space. The private primary suite offers a sitting area, walk-in closet, and spa-inspired ensuite with soaker tub and shower, plus direct deck access for morning coffee in the hot tub. Three more bedrooms, a main bath, and powder room complete the main level. The show-stopping indoor pool is the highlight of the home -- enjoy year-round swimming with skylights, sliding doors, and walls of windows framing the natural views. The finished lower level extends living space with a large rec room, second family room with fireplace, fifth bedroom, hardwood floors, and a stylish barn door accent. Outdoors, landscaped acreage provides multiple areas to relax and entertain: a deck for al-fresco dining, covered porch, charming swing, and serene vistas that make every day feel like a getaway. Just minutes from amenities, highly accredited private schools, golf, trails, parks, and downtown Dundas shops. This rare sanctuary offers the best of both worlds -- a luxurious home and vacation retreat in one. (id:35762)
RE/MAX Real Estate Centre Inc.
293 Johnson Drive
Shelburne, Ontario
Welcome to this Stunning Detached Corner-Lot Home!This beautifully maintained 4-bedroom, 4-washroom home offers the perfect blend of style, comfort, and functionality. The main floor features 9-foot ceilings, a separate living room, dining room, and family room, along with a modern kitchen finished with quartz countertops and stainless steel appliances. A convenient double-car garage completes the main level.Upstairs, youll find 4 spacious bedrooms, including a luxurious primary suite with a 5-piece ensuite and walk-in closet. The second bedroom also includes its own ensuite, while the laundry room is thoughtfully located on the upper level for added convenience.The finished basement, with a separate entrance, adds incredible value with its own kitchen, bedroom, and washroom perfect for in-laws, extended family, or rental income. Situated on a premium corner lot, this home offers a large backyard with a concrete patio, ideal for outdoor entertaining.Currently rented for $4,000/month, this property is a fantastic investment opportunity with tenants willing to stay, or an excellent option to live upstairs while collecting rent from the basement. Don't miss the chance to own this versatile and income-generating property! (id:35762)
Prime Realty Specialists Inc.
5503 Greenlane Road
Lincoln, Ontario
MODERN COMFORT, COUNTRY CHARM ... Beautifully updated 1400+ sq ft BUNGALOW set on nearly half an acre at 5503 Greenlane Road and surrounded by fruit orchards within a tranquil conservation area. With thoughtful renovations, modern upgrades, and original character details, this property offers the perfect balance of charm and convenience. Inside, the home features an inviting, east-facing, formal dining room, an ornamental brick fireplace, and original white oak hardwood floors. The kitchen has been tastefully renovated with ceramic tile floors, QUARTZ counters, stainless steel appliances, double sink, and ample cabinetry, with a cozy breakfast nook and back door walk-out. Two comfortable bedrooms include a spacious primary with XL double door closets, while the UPDATED main bath (2022) adds modern style. The lower level, finished in 2013, extends the living space with an additional entertaining area, 3-pc bath with pocket door, utility/laundry room with exterior access, and a WALK-OUT with IN-LAW SUITE/INCOME POTENTIAL. Step outside to enjoy the peaceful setting, complete with an elevated deck, re-leveled flagstone patio, perennial gardens, and multiple sheds including a 12 x 16 cabin-shed and potting shed. The property also boasts a new asphalt driveway (2023), and a metal roof installed in 2017 with transferable warranty. Extensive updates ensure peace of mind: conversion to gas heating with central air (2013), rewired electrical (100 amp), replumbed drains and septic, U/V water filtration with a sealed 2000-gallon cistern, hot water tank (2021), and more. Fibre-optic internet is an added bonus. With its set-back location, 5+ vehicle driveway, and scenic orchard surroundings, this home offers privacy and serenity while remaining close to local markets, all the amenities of Beamsville, PLUS easy highway access. (id:35762)
RE/MAX Escarpment Realty Inc.
72 Dodman Crescent
Hamilton, Ontario
Welcome to 72 Dodman Cres! This freehold townhome (no road fee) features 3 beds and 2.5 baths. This stylish home boasts sleek and modern finishes throughout and an abundance of natural light. Bright and spacious main floor features an open-concept kitchen with oversized island, breakfast area, and great room with upgraded hardwood flooring and walk out to the rear patio. Three bedrooms on the second floor, spacious primary with a walk-in closet and ensuite. Convenient bedroom level laundry. Endless possibilities with the large unfinished basement - finish to suit your lifestyle. Located just minutes to Hwy 403, Lincoln M Alexander Parkway, shopping, restaurants and much more. Fully fenced backyard is perfect for entertaining friends, with a nice patio area where you can BBQ or just relax on a warm summer day. Parking for 3 vehicles - single wide tandem driveway + garage. Nothing to do but move in! (id:35762)
RE/MAX Escarpment Realty Inc.
677303 Centre Road
Mulmur, Ontario
Discover peace and privacy on just over 8.5 acres of beautifully treed land, complete with a pond, walking trails, and the soothing sound of rushing water. This unique property features two dwellings, making it ideal for multi-family living, guest accommodations, private office or a private weekend retreat. The main residence is a spacious bungalow with hardwood floors, floor-to-ceiling windows, and a cozy fireplace. The eat-in kitchen is bright and functional with pot lights, ample maple cupboards, and multiple walkouts to decks and patios for easy indoor-outdoor living. There are 2 bedrooms, including a primary suite with private deck and sitting area a perfect spot to enjoy morning coffee surrounded by nature. The second bedroom, just off the main living area, features a large window overlooking the backyard. From the front deck, enjoy peaceful views of the private pond. A charming guest house provides additional living space with a kitchen area, 3-piece bath, king-sized bedroom, and living room with fireplace. A walkout to its own private deck offers another tranquil place to unwind. Additional features include a detached 2-car garage at the top of the property perfect for storage or recreational toys and a screened sitting area overlooking the pond, ideal for relaxing outdoors in comfort. With tons of trails on the property and nearby access to conservation areas, this property is a nature lovers dream. Located in the rolling hills of Mulmur, this retreat offers both seclusion and convenience, just a short drive to Orangeville, Shelburne, and local attractions. This property is enrolled in the Conservation Lands Tax Incentive Program (CLTIP) through Ontario's Ministry of Natural Resources and Forestry, supporting private stewardship of Ontarios provincially important natural areas. Steps to the beautiful Bruce Trail, 15 mins to Shelburne and 30 mins to Orangeville. (id:35762)
Royal LePage Rcr Realty
87 Tutela Heights Road
Brant, Ontario
Welcome to this beautiful property nestled in the highly sought-after Tutela Heights neighbourhood where the charm of country living meets the convenience of the city. Surrounded by mature trees, rolling fields, and scenic walking trails, this home offers peace, privacy, and easy access to amenities. The historic Graham Bell Homestead Museum, family parks, shopping, and banks are all nearby. This well-maintained home features 3+2 bedrooms, 3 bathrooms, and a bright, open-concept kitchen on the main floor, with another full kitchen in the basement. Between both kitchens, you'll find (2) stainless steel refrigerators, (2) stainless steel stoves, (1) stainless steel dishwasher, and an abundance of cupboard and counter space ideal for family living, entertaining, or multi-generational families. The cozy sitting room boasts a beautiful wood fireplace and two oversized skylights that flood the space with natural light, creating a warm and inviting atmosphere. Recent updates include new windows installed in 2023, providing energy efficiency and modern appeal. Outside, the expansive driveway offers parking for up to 6 vehicles with no sidewalks. The private backyard is perfect for summer entertaining, complete with an inground pool. This is a rare opportunity to enjoy the tranquility and spacious lots that Tutela Heights is known for, all while being just minutes from the conveniences of city life. (id:35762)
Exp Realty
11 Glenwood Drive
Brantford, Ontario
Welcome to 11 Glenwood Drive, Brantford. Located in the desirable Echo Place neighbourhood, this well-maintained 4-level backsplit offers 3 bedrooms, 2 bathrooms, and over 1,100 sq. ft. of above grade living space. Lovingly cared for by the original owner, the home is close to schools, parks, and shopping. The main floor features a bright foyer and an open-concept sunken living/dining room with large arched windows, alongside a renovated eat-in kitchen with stainless-steel appliances and a convenient side entrance. Upstairs, you'll find three spacious bedrooms and a 4-piece bathroom, all with updated flooring and fresh paint. The lower level offers a welcoming family room with a gas fireplace, built-in shelving, and a second full bathroom, plus a laundry/mudroom with walkout to the backyard. The basement includes above-grade windows and provides excellent storage space. Outside, enjoy a concrete driveway with parking for three, a front porch seating area, and a private yard with patio - perfect for relaxing or entertaining. This is a must-see property in a sought-after family-friendly neighbourhood! (id:35762)
Revel Realty Inc.




