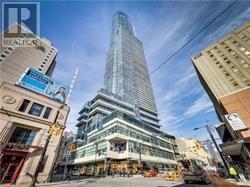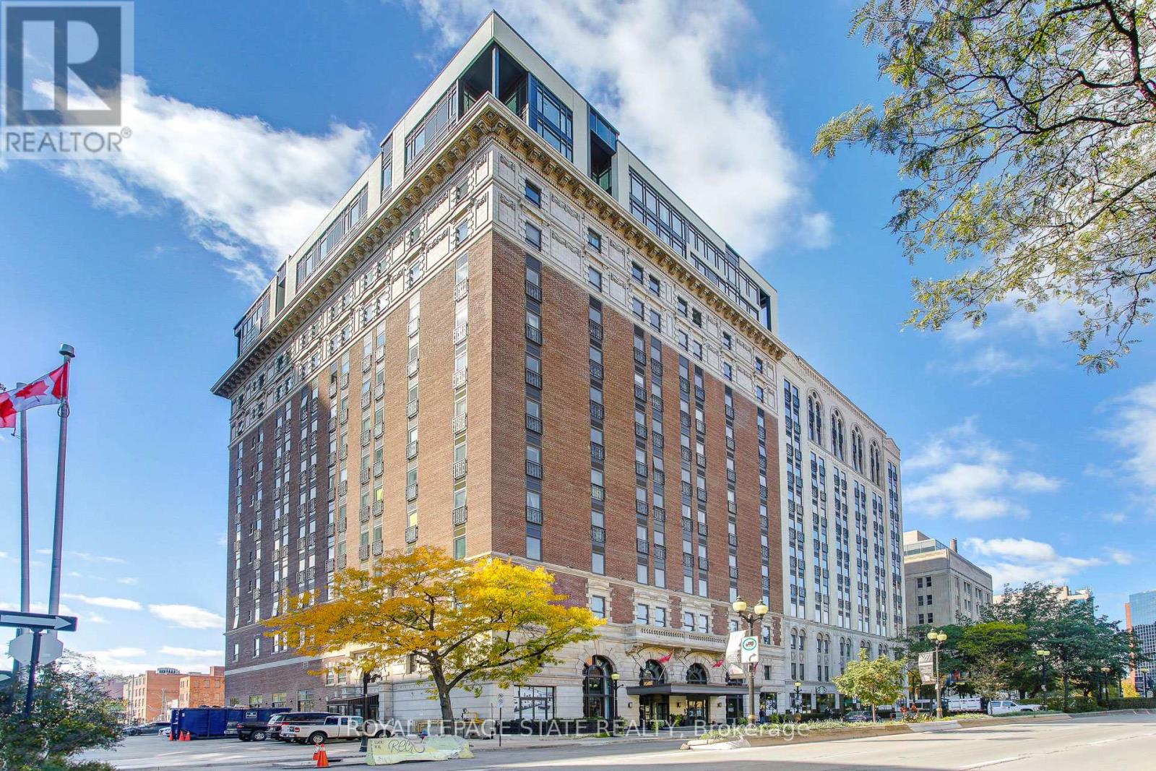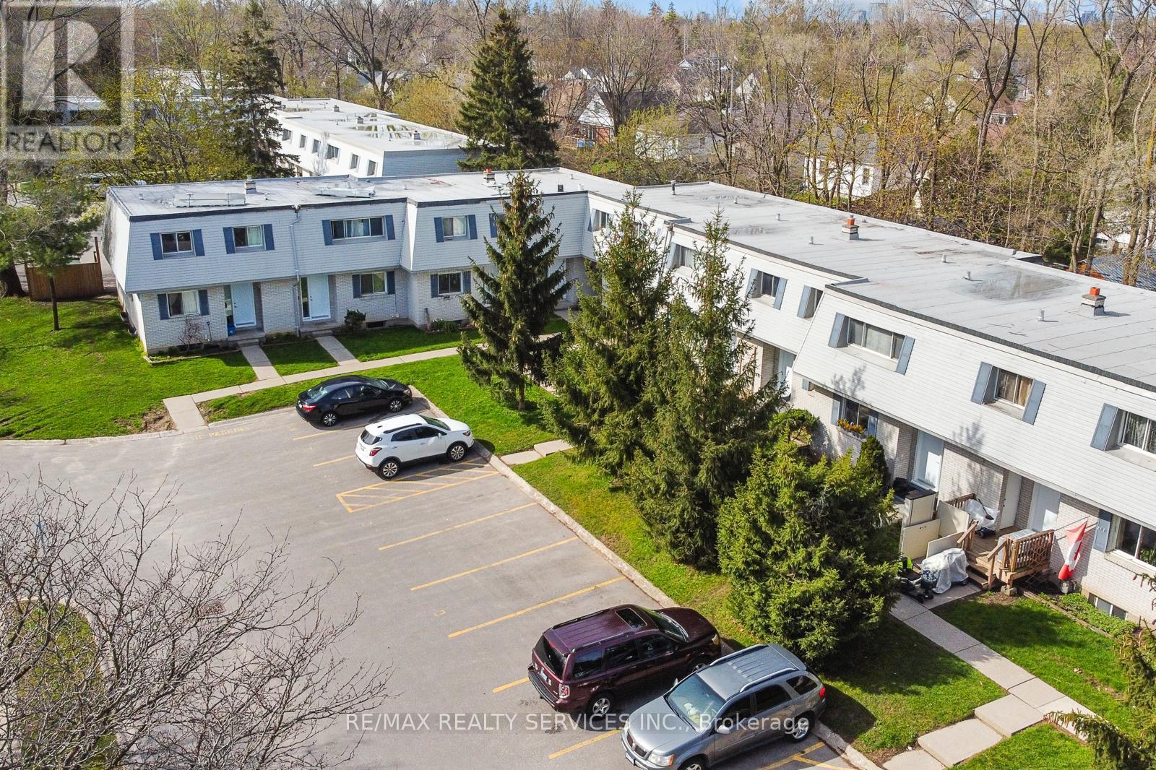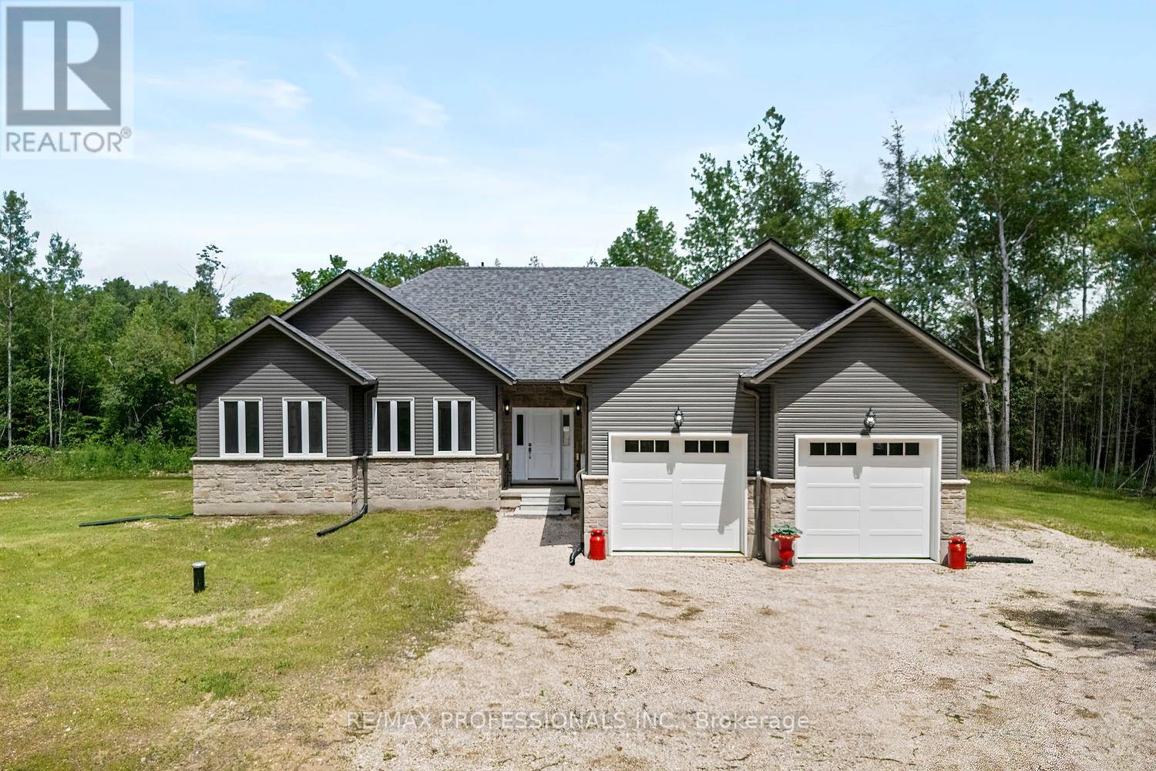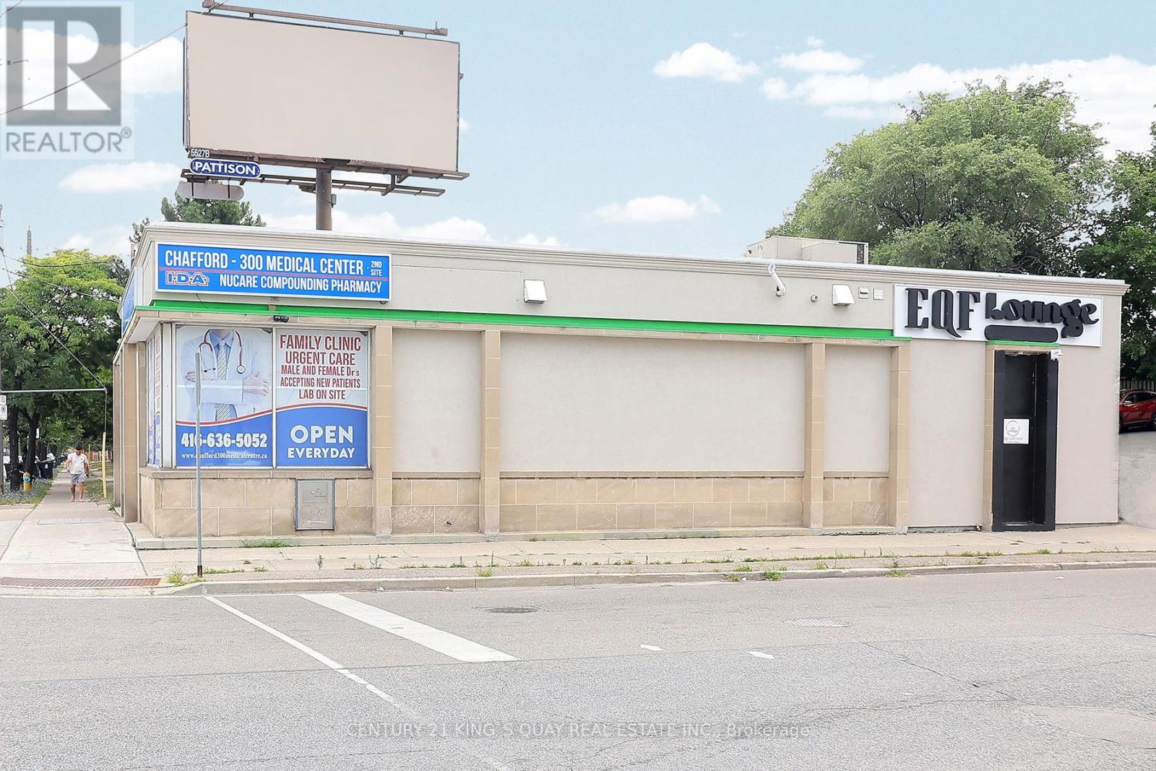7216 - 388 Yonge Street
Toronto, Ontario
Impressive 2-bedroom plus den suite w/perfect premium 72nd floor breathtaking city skyline & lakeview. It features 1319 sf w/parking & locker. Den can use as office/3rd bedrm. Spacious open concept. High end luxury finishes & appliances. Resort-like facilities: 24 hr concierge, gym, theatre, cyber lounge, party room, billiards room etc. Discover the excitement of the connected 180,000 sf retail shopping, direct underground access to subway. Walking/transit score: 100! > (id:35762)
RE/MAX Atrium Home Realty
31/33 Melrose Avenue
Toronto, Ontario
Opportunity in Bedford Park to own a Place of Worship. This property includes a place of worship with an adjoining two-story house, conveniently located steps away from numerous amenities on Yonge Street, including Lawrence Subway Station.The property features approximately 17,738 square feet of land and a parking lot that can accommodate about 20 vehicles. The Church approx. 8,090 square feet itself offers a sanctuary with fixed seating for approximately 200 people, a balcony, and a fellowship hall with a theater stage that has direct access to the kitchen. Additionally, two offices on the main floor and meeting rooms/classrooms in the lower level.. **EXTRAS** Property Taxes Not Applicable As Use Is A Place Of Worship. Tax Exempt. Legal Description: Lt C Pl 1494 Toronto; Pt Lt B Pl 1494 Toronto; Pt Lt 8 Con 1 Wys Twp Of York As In Eo84299, Eo87267; S/T T/W Eo84299; City Of Toronto. (id:35762)
Royal LePage Real Estate Services Ltd.
809 - 311 Richmond Street E
Toronto, Ontario
Welcome to 311 Richmond Street East, Suite 809! This beautiful 489 sq ft, 1-bedroom, 1-bathroom condo offers a south-facing view, move-in ready with early possession available if needed. Located high above Richmond Street East, this unit is in a well-managed boutique building; features laminate flooring, large windows that fill the space with natural light. Kitchen comes with a convenient breakfast bar, perfect for entertaining with an open concept living room with sliding doors. The spacious bedroom includes wall-to-wall broadloom as well as a double closet for added storage. Enjoy cocktails or simply unwind while taking in the city lights and sounds from the rooftop terrace. Located just a short walk from Torontos Financial District, this condo offers the best of both worlds: a peaceful retreat with easy access to the citys vibrant amenities and office hubs. Trendy cafes, restaurants, and shops are right outside your door, and the St. Lawrence Market and Distillery District are only a short walk away. Public transit is incredibly convenient with multiple streetcar and bus routes nearby, plus the King and Queen Street subway stations on TTC Line 1 just minutes away, with quick access to the Don Valley Parkway and Gardiner Expressway, commuting or getting out of the city is a breeze. This location perfectly combines convenience, comfort, and connectivity. Don't miss this opportunity! (id:35762)
Royal LePage Connect Realty
Ph6 - 112 King Street E
Hamilton, Ontario
Welcome to a rare opportunity to live in one of the citys most iconic addresses. This spectacular penthouse level loft redefines elevated living with 18-foot ceilings, soaring two-storey windows and an open concept layout filled with natural light. Motorized blinds and striking architectural lines create a bold yet elegant feel. The chefs kitchen is a true showpiece, featuring quartz waterfall countertops, matching backsplash, large-format floor tiles and premium stainless steel appliances including fridge, stove, dishwasher, and hood vent. A separate den off the kitchen provides the perfect space for a home office or creative nook. The private primary suite offers its own balcony, a generous walk-in closet, and a spa-like ensuite with a soaker tub and separate glass shower. Upstairs, the lofted second bedroom includes another walk-in closet, full ensuite and an overlook railing that enhances the airy, open vibe. Additional conveniences include in-suite laundry (stacked washer/dryer), one underground parking space and two storage lockers. Located in the heart of downtown, you're just steps from top restaurants, bars, boutiques and cultural hotspots like the Art Crawl. Proximity to McMaster University, hospitals, and transit adds to the appeal. Whether hosting friends or enjoying a quiet moment on one of your two balconies, this stylishly designed space is made to impress. (id:35762)
Royal LePage State Realty
26 - 205 Boullee Street
London East, Ontario
Investors, First time buyers, Do not miss this opportunity to own 2-story townhouse in A very prime location in London. Perfect for small family, main floor offers, Living, dining and powder bathroom. Upper floor has 3 decent size bedrooms with full bathroom. Partially finished basement has rec room, option to make it a family room or kids playroom. Maintenance fee includes Lawn maintenance, house exterior like door ,fence ,windows ,walls repair and replace , parking maintenance, garbage removal and snow removal all in all stress free living. Unit comes with 1 parking and 1 guest parking. Walking distance to School, Walmart, No Frills and all other amenities. (id:35762)
RE/MAX Realty Services Inc.
480 Havelock Avenue S
North Perth, Ontario
Welcome to 480 Havelock Av S in Listowel. This cozy bungalow has four bedrooms (3+1) and two bathrooms. On the main level, the living room overlooks the front yard, while the kitchen/dining area has views of the beautiful backyard gardens which is a perfect spot to watch the sunrise with your morning coffee. Additionally, the main level has three bedrooms and a full bathroom. The finished basement adds even more living space, featuring a spacious rec room with a fireplace, an additional bedroom and bathroom, and plenty of storage. Outside, you'll find a lovely backyard retreat with a patio and awning for shaded summer afternoons overlooking the trail. The 1.5 car garage and four-car driveway provide ample parking for family and guests. (id:35762)
Keller Williams Innovation Realty
103 Burke Street
Hamilton, Ontario
Located at the border of Waterdown and Burlington for easy commuting, this 2338 Sqft stylish urban townhome offers 3 bedrooms, 4 bathrooms, and a functional layout across three levels with no carpet throughout! Built by Greenpark. Enjoy laminate flooring and hardwood stairs across all floors.Main floor features a spacious denideal as a home office, playroom, or family room plus a 2-piece bathroom, laundry area and direct access to the garage.Second floor boasts an open-concept living and dining area with 9' ceilings, a sleek and expansive kitchen with a large central island, and another 2-piece bathroom.Third floor includes three generously sized bedrooms. The primary bedroom offers a private 4-piece ensuite and a walkout balcony-perfect for enjoying your morning coffee. Two full bathrooms are located on the upper level.An unfinished basement provides ample storage space. Just an 8-minute drive to Costco and close to many amenities!tenant pays rent+utilities+hwt rental***Available : Early Sept*** (id:35762)
Real One Realty Inc.
75 Lorne Avenue
Hamilton, Ontario
Beautifully fully renovated 2 storey detached home with over 1,100 sq. ft. of living space & plenty of charm in the heart of Hamilton's St. Clair/Blakeley neighbourhood. This home features an open concept main floor plan, perfect for entertaining guests, with laminate flooring throughout the entire level, living and dining spaces adjoined with a large custom eat-in kitchen with breakfast bar island, stainless steel appliances, quartz countertops and access to backyard. The upper level is home to 3 good-sized bedrooms, a 4 piece bathroom and upgrades including a gorgeous custom glass railing and laminate flooring throughout. Fully renovated both inside & out with newer plumbing, electrical, windows, roof, front & rear concrete, front porch & rear deck. Move in & immediately enjoy all this lovely home has to offer! Close to all the conveniences & more such as public transit, schools, Gage park, hospitals, churches and library. (id:35762)
Royal LePage Your Community Realty
734565 West Back Line
Grey Highlands, Ontario
Be the first to call this 3+2 bedroom, 4-bathroom modern bungalow home. With just under 2,000 sq ft of living space and set on a flat, usable 2.5-acre lot, this home offers a rare combination of space, privacy, and a layout that actually works. Inside, the open-concept floor plan connects the great room, dining area, and kitchen centered around a large island built for anyone who likes to cook or entertain. The main level has three generous bedrooms, including a primary with a walk-in closet and a 5-piece ensuite. You have direct access from the double garage into a laundry/mudroom setup, along with a 2-piece bath for convenience. Downstairs is fully finished with another bedroom, a full bathroom, a large office, and a bonus room that could be a gym or home theatre. There is still lots of open space for storage or family get togethers. Extras: A quiet, tree-lined setting with a large backyard, plenty of room to spread out, and the comfort of a newer build. Nothing to do here just move in and enjoy. (id:35762)
RE/MAX Professionals Inc.
3930 Baggins Court
Mississauga, Ontario
You won't need a cottage when you buy this home! Stunning oasis back yard retreat with, greenspace privacy behind. Lovingly maintained and renovated this home has 4 beautifully reno'd bathrooms, open concept kitchen, two car garage, main floor laundry, stunning renovated basement with entertainment, bar & gym areas, 1 bedroom and a large washroom. Approx. 5 minutes to GO, 401,407,shopping, restaurants, schools and parks. Large master with ensuite, and walk in closet, separate dining, main floor laundry, 2 car garage and 4 car parking in driveway. Pool heater 2 years, roof 2011, pool shed 2009, Back windows lifetime guarantee. Just move in and relax! (id:35762)
Keller Williams Real Estate Associates
Ll - 837 Wilson Avenue
Toronto, Ontario
Incredible opportunity to own a fully operational and established event venue business in high-demand North York area with excellent transit and highway access. This beautifully designed Event Venue with 2,100 sq ft of turnkey space can accommodate up to 100 guests. It offers a unique blend of modern ambiance, full-service event planning, perfect for small intimate weddings, private parties, corporate functions and cultural events. Ideal for Event planners or decorators seeking a dedicated space, Entrepreneurs entering the events or hospitality industry, Investors looking for a turnkey, low-maintenance business, Wedding or media professionals seeking a physical location. (id:35762)
Century 21 King's Quay Real Estate Inc.
2048 Grand Boulevard
Oakville, Ontario
Top School Zone! No Carpets! Hardwood Floor And Hardwood Stairs Thru Out 2 Levels! South Facing Yard! Renovated And Elegant 4 Bedroom 2.5 Bath Double Garage Detach Home In Iroquois Ridge School Zone. Solid Wood White Kitchen. W/ Granite Counters, Island, S/S Appliances.Main Flr Laund. Master Bed W/ Walk In Closet, 5Pc Ensuite W/Heated Flrs. All Bedrooms Are Spacious And Bright. 307Sq.Ft. Deck In South Facing Backyard. Unfinished Bsmt. Close To Hwy And Shopping. Landlord Will Lock One Pantry Closet Near Laundry Room And Use A Bsmt Corner For Personal Stuff Storage.Pingpong table, Gym equipment, Wall Decos and 6 bar stools will stay. Two sofa and side/coffee table set in living room can stay or remove. No smoking. Tenant Pays Rent+Utilities. Landlord Pays hwt Rental.***Possession date: Sept 1st.*** (id:35762)
Real One Realty Inc.

