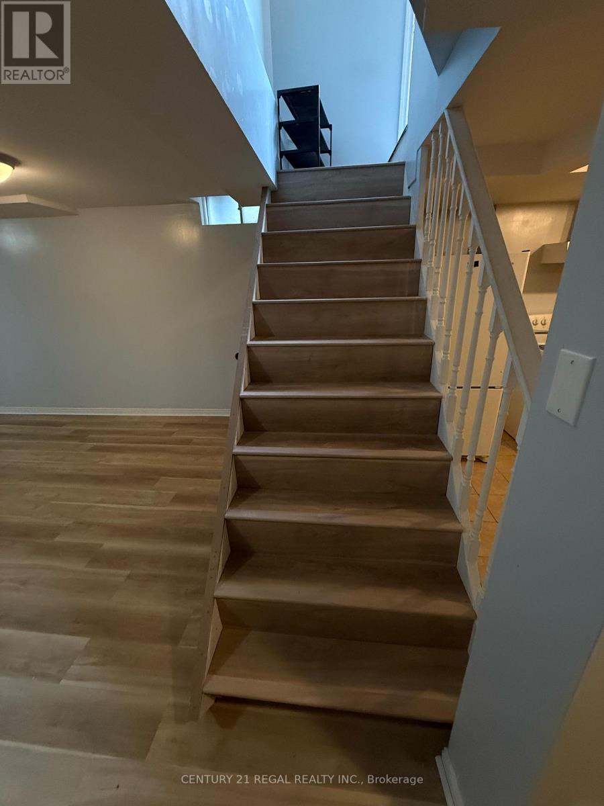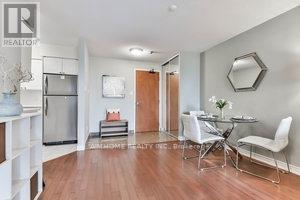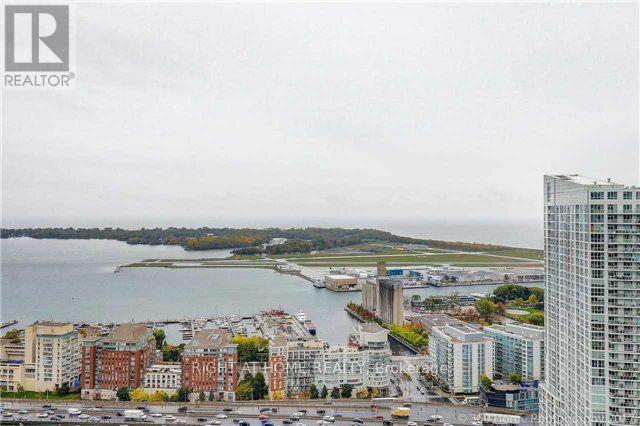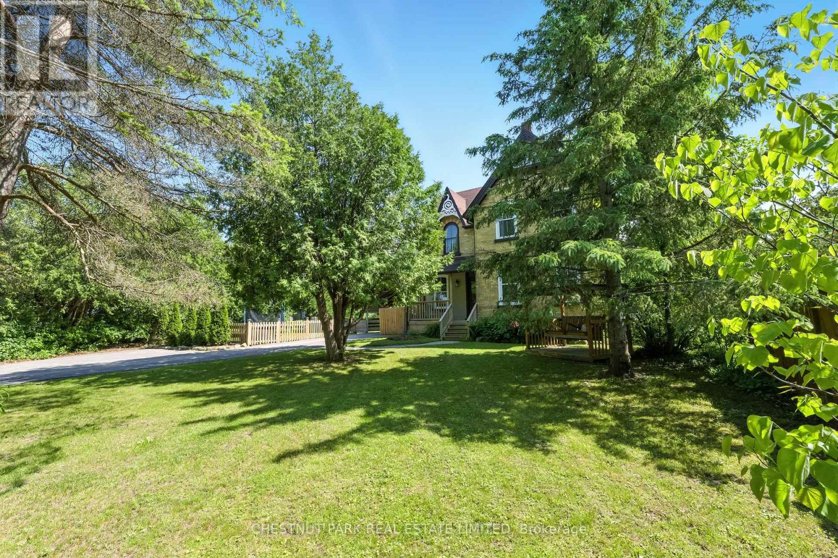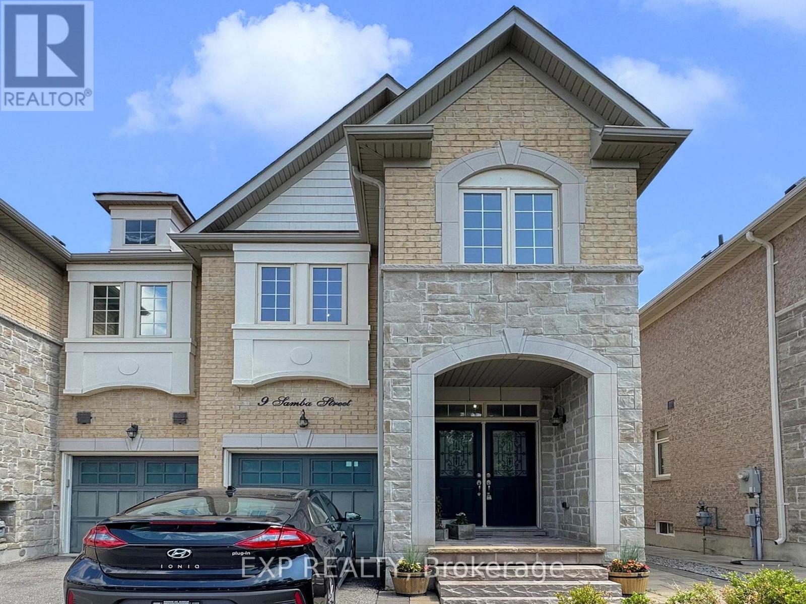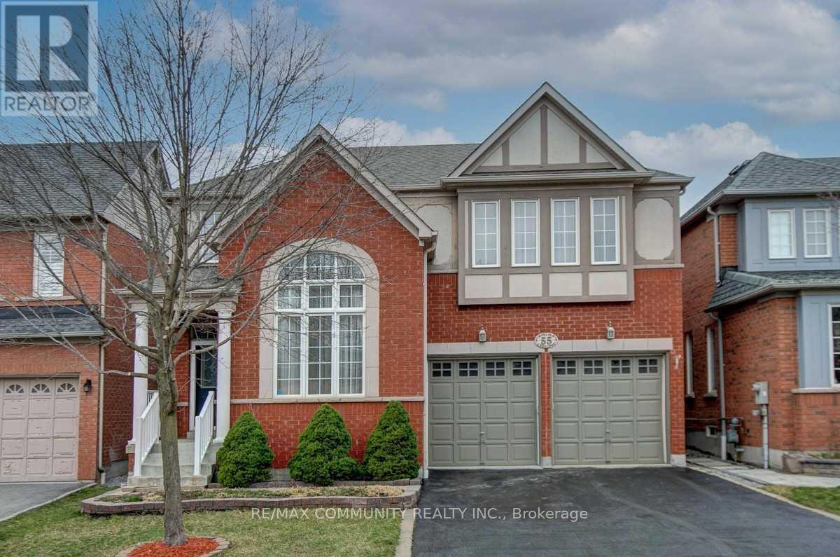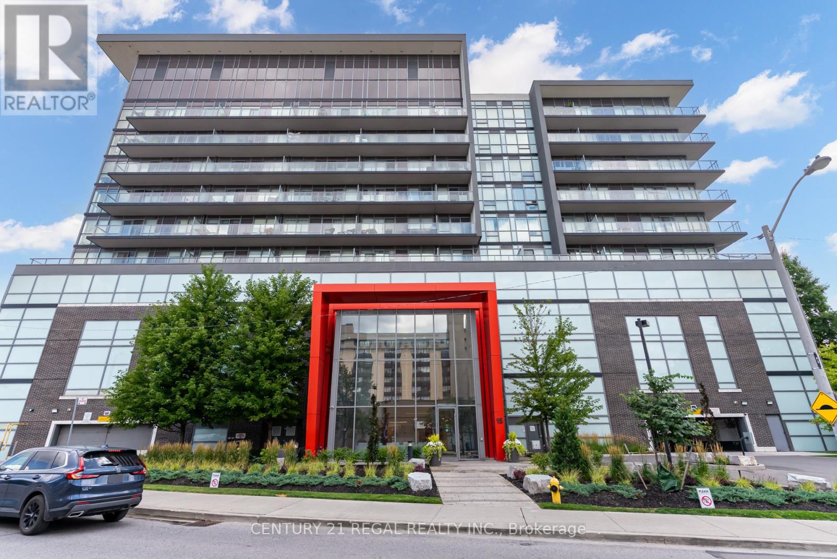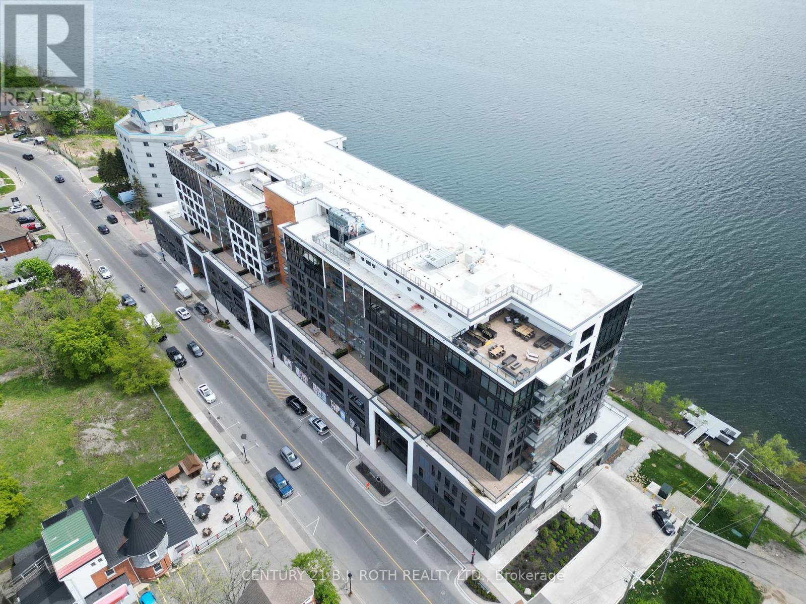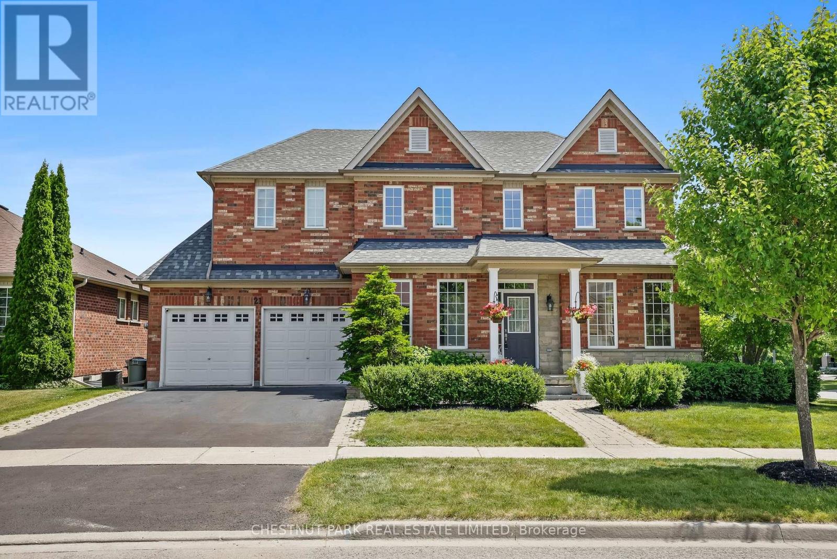1510 Terracotta (Bsmt) Crescent
Pickering, Ontario
Renovated! Brand New Floors, No Carpet, Freshly painted Clean & Bright 2 Bdrm Basement In Pickering Located On A Quiet Cul De Sac. Featuring An Open Concept Spacious Living/Dining Area. 2 Large Bedrooms. Separate Side Entrance. No Pets & No Smokers. Close To All Amenities, Pickering Go-Station, Park, Hwy 401, Shopping Centre. Tenant To Pay 30% Of Utilities (id:35762)
Century 21 Regal Realty Inc.
2209 - 203 College Street
Toronto, Ontario
Shared accommodation - 1 Bedroom With Glass Sliding Doors, 1 Full Washroom, Ensuite Laundry. An Incredible Opportunity. Looking For Your Ideal Student Living Space To Call Home? Luxury Condo Offers An Unobstructed SOUTH View Of The CN Tower Located Right Across From The University Of Toronto, St. George Campus, Boasting A Perfect 100 Walk Score! You'll Have Everything You Need At Your Doorstep, Including Subway Stations, Streetcars, Hospitals And The Vibrant Scenes Of Chinatown And Kensington Market. Enjoy Fantastic Amenities Like A Terrace With BBQ, High-Speed Internet, Gym, Party Room And Study Room Perfect For Those Late-Night Study Sessions Or Social Gatherings! Plus, With A Starbucks And Plenty Of Shops And Restaurants Right Downstairs. Bike Storage, Study Room With Coffee Station. (id:35762)
Royal LePage Real Estate Services Ltd.
607 - 260 Doris Avenue
Toronto, Ontario
One of the Largest One Plus Den in the Building. Prime North York Location. Facing East, Earl Haig highschool, Mackee P S, North york centre Subway station, Stores, Restaurants, bright and Clean. One Parking One locker. (id:35762)
Aimhome Realty Inc.
4309 - 21 Iceboat Terrace
Toronto, Ontario
Fully Furnished, Gorgeous 2 Bdrm, 2 Full Bath, Corner Unit With Incredible Lake Views! Miele Appliances, First Class Amenities (Gym, 25 M Lap Pool, Sauna, Squash Court, Dance Studio, Theatre..Too Many To List). Steps To Banks, Restaurants, Cn Tower, Sobeys, Rogers Centre, Harbourfront, Hwys, Ttc. One Parking And Locker Included. Must See! Move In Ready! (id:35762)
Right At Home Realty
98 Reach Street
Uxbridge, Ontario
Fully renovated 4 bedroom home with thousands spent on recent upgrades including all new windows, gorgeous front entry door, new deck, fence, driveway & so much more. This 2,000 square foot family home is set back on a large lot (0.2 acres) and privatized by the surrounding mature trees. Inside, 9 foot ceilings, oversized windows and hardwood are seen throughout both levels making the home feel open, airy and bright in every space. The open concept living/dining is spacious and great for large gatherings or casual family life. A pretty eat-in kitchen features solid wood cabinetry, all new appliances, granite counters, space for a breakfast table, and a walk-out to private deck. Enjoy family barbecues in the summer, or entertaining friends around the firepit. Upstairs are 4 bedrooms, a 3 piece bath, office/reading nook, and convenient second floor laundry. Left open by the current owners for ease of use, the laundry could be closed in if preferred. Outside, the fully fenced backyard enjoys a new deck, newly added irrigation & thousands spent on new trees. Centrally located and walking distance to all your favourite Uxbridge amenities - Walk to town shoppes, parks, and schools! This home has it all: turnkey, private yard, central, spacious and loaded with upgrades!! (id:35762)
Chestnut Park Real Estate Limited
1724 - 9000 Jane Street
Vaughan, Ontario
Charisma Condos, Stunning, Newly Two Bedroom, Two Bath, Corner Unit In Desirable Vaughan Neighborhood, Soaring 9 Ft Ceilings, Upgraded Laminate Flooring, Spacious White Kitchen Boasts Premium Stainless Steel Appliances, Quartz Countertops & Centre Island, Primary Bedroom with 4 Piece Ensuite Bathroom, 2nd Bedroom With Large Closet, Floor To Ceiling Windows, Combined Living & Dining Rooms With Walk Out To Balcony. Future Amenities Include Outdoor Pool, Fitness Club/Yoga Studio, Rooftop Sky View Party Room, Garden Terrace, Billiards & Games Room, Theatre Room, Bocce Courts, Pet Grooming Room, Steps To Vaughan Mills, Close To Hwy 400, Shops, Schools, Parks, Subway. (id:35762)
Homecomfort Realty Inc.
9 Samba Street
Richmond Hill, Ontario
Don't miss this Beautiful and specious 3 BR, 4 Bath end unit home (like a semi detached) in the heart of Oak Ridges. This home has so much to offer from the Dbl door entry, hardwood floors and 9ft ceilings throughout the main level, open concept kitchen with granite counter tops and s/s appliances., living room w/ gas fireplace and built in speakers and a dining room with access to the private backyard. No home directly behind, making enjoying the custom deck a breeze. Upstairs hosts a large primary bedroom w/ dbl door access, a walk/in closet w/organizers and a 5 pc ensuite bath. 2nd bedrooms offers an semi ensuite bath and the 3rd a fantastic w/I closet with organizers. The finish basement offers lots of storage, laminate floors, wet bar , built in speakers and 2 pc bath. Located close to trails, transit, amenities and schools. Access garage from inside home. Only 1 past owner! (id:35762)
Cloud Realty
Bsmt - 55 Morland Crescent
Ajax, Ontario
Beautiful Basement For Lease In Most Demanded Neighbourhood. Separate Entrance and Separate Laundry. Brand New Vinyl Flooring and Spacious Layout. Close To Many Amenities, Schools & Highway. 2 Spacious Bedrooms With 1 Washroom. Available For Immediate Occupancy. Looking For Aaa Clients... Move In & Enjoy!!. (id:35762)
RE/MAX Community Realty Inc.
1407 Glen Rutley Circle
Mississauga, Ontario
Welcome to this beautifully 4-bdrs backsplit home in a quiet, family-friendly neighbourhood. The entire spacious detached property features a large private backyard, privacy, no other tenants live together. Freshly painted and brand new elegant hardwood flooring throughout. New renovated bathroom. Ideal for families or professionals looking for a comfortable and move-in-ready home. Very convinient location. Close to HWY, Trail, community, parks, Schools, transit, shopping centre. The closest High School has IB program. (id:35762)
Right At Home Realty
710 - 15 James Finlay Way
Toronto, Ontario
Bright and stylish 775sq/ft 1 bedroom + Den suite offering a smart and versatile layout. The spacious den features a sliding door, making it ideal as a home office or even a small second bedroom. Beautifully upgraded throughout with real maple hardwood flooring that adds warmth and elegance. The modern kitchen is equipped with granite countertops, an undermount sink, stainless steel appliances, under-valance lighting, and ample storage perfect for cooking and entertaining. Enjoy the luxury of two full bathrooms: 1 with a deep soaker tub and a second bathroom featuring a sleek glass-enclosed walk-in shower. Both bathrooms are upgraded with cultured marble countertops and integrated sinks for a clean, contemporary look.Take in the expansive and unobstructed northwest views from your oversized balcony perfect for relaxing or entertaining while enjoying beautiful sunsets.This move-in-ready home blends comfort, function, and style in one impressive package. Professionally cleaned and move in ready. (id:35762)
Century 21 Regal Realty Inc.
301 - 185 Dunlop Street E
Barrie, Ontario
Unit comes fully furnished. Experience the Height of Waterfront Luxury in Downtown Barrie. Welcome to one of the most exclusive residences on the shores of Kempenfelt Bay, a rare opportunity to own a 1,857 sq. ft corner suite in one of Barrie's most prestigious buildings. With uninterrupted panoramic views of the lake and city skyline through floor-to-ceiling windows along the south and west walls, this 2-bedroom + den home offers a lifestyle of elegance, comfort, and convenience. Step into the beautifully designed gourmet kitchen, featuring 9-foot ceilings, built-in stainless steel appliances, a large island perfect for entertaining, and custom finishes throughout. Electric blinds allow effortless light control as you enjoy ever-changing vistas of the waterfront and vibrant city life. The spacious primary suite includes walk-through his & hers closets and a spa-like ensuite with double sinks, a walk-in glass shower, and a deep soaker tub. Direct access to the balcony from both the bedroom and living area allows you to fully take in the waterfront atmosphere morning to night. This thoughtfully designed residence also includes same-level side-by-side double parking, a nearby storage locker, and bike storage area and convenient find in condo living. As part of one of Barrie's finest buildings, you'll enjoy an exceptional list of amenities: a fully equipped fitness center, spa, sauna, and steam room; two rooftop terraces with BBQs; guest suites for visiting family or friends; a beautifully curated library, and a stylish party room for entertaining. Outdoor enthusiasts will appreciate private docks, kayaks, and paddle boards, while pet owners will love the convenience of the dog wash station. This suite offers a rare blend of location, luxury, and lifestyle. Whether you're downsizing, retiring in style, or seeking an exceptional waterfront retreat, this is a home you don't want to miss. Welcome to the most beautiful condos in Barrie. (id:35762)
Century 21 B.j. Roth Realty Ltd.
21 Ash Green Lane
Uxbridge, Ontario
Exceptional 3000 square foot, 4 bedroom, 4 bathroom family home on with walkout basement on highly coveted street backing onto greenspace! Thousands spent on recent upgrades including a private Trex composite deck with glass rail overlooking pond, all new eaves and downspouts (2024), new furnace (2022), roof (2017) and more! Enjoy hardwood throughout both levels of this incredibly spacious layout, and sunlight pouring in all day long. With each bedroom having direct access to a bathroom, a main floor office, amazing second floor laundry room, huge walk in closet in primary and walk out basement, this home leaves nothing on the wishlist. Beautiful and bright with 9 foot ceilings and open concept living spaces, including expansive family room with gas fireplace. Pretty kitchen with stainless steel appliances, subway tile backsplash and breakfast area with walk-out to backyard. Unspoiled basement with walkout to lower patio offers addition 1400 square feet to reimagine as gym, rec space, in-law suite or all of the above! Steps to Maple Bridge Trail & downtown shoppes via the Trans Canada Trail. Other highlights include: backyard irrigation, flagstone front porch with armour stone steps, phantom screen for cross breeze in summer, fully waterproofed second story deck for possible use of hot tub in winter, skylight over stairwell, 4 car parking in driveway, gas line for BBQ, custom window coverings in kitchen and breakfast room and new hot water tank (O) (2021). *Floorplans and Maple Bridge Trail map attached* (id:35762)
Chestnut Park Real Estate Limited

