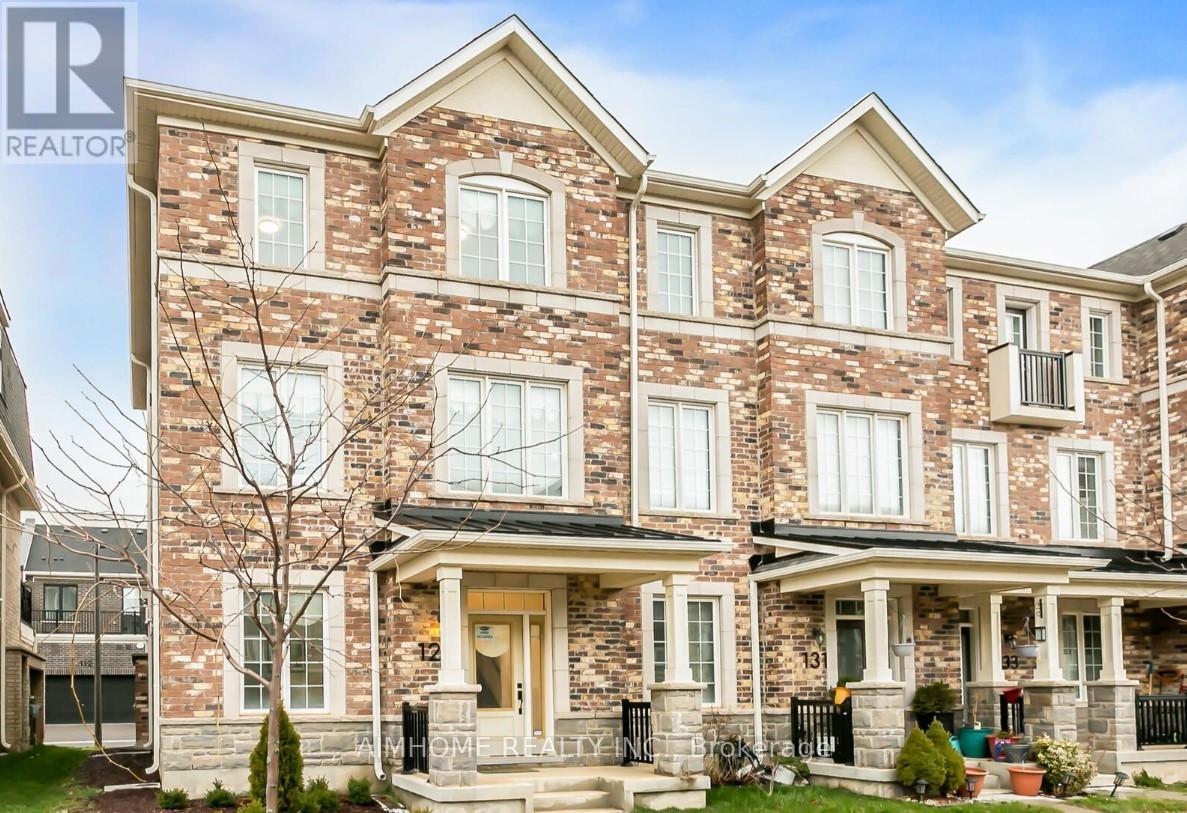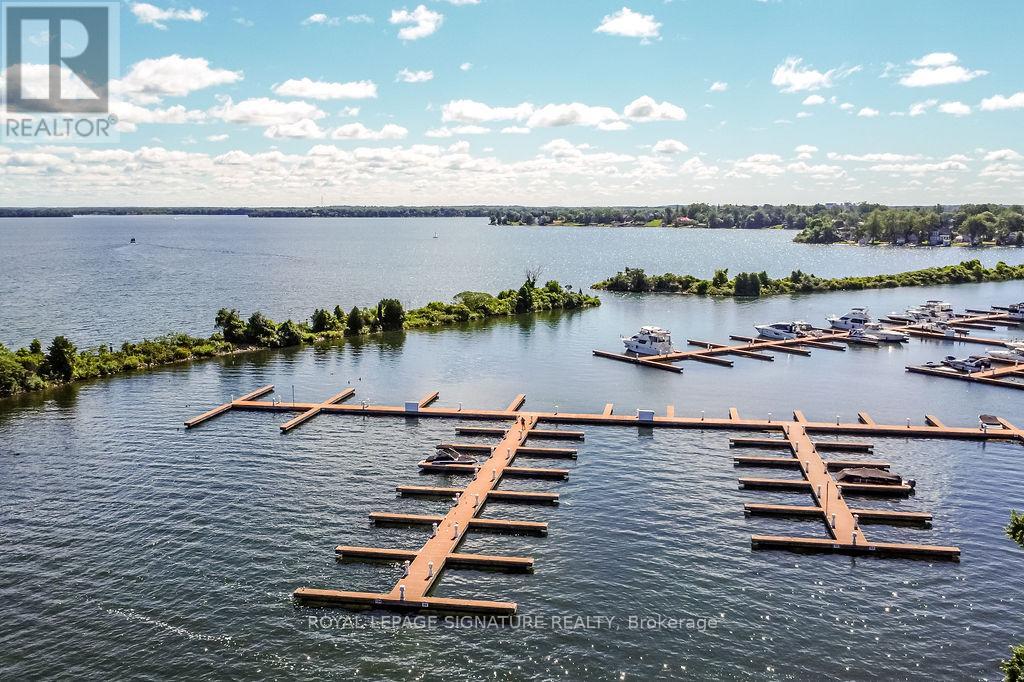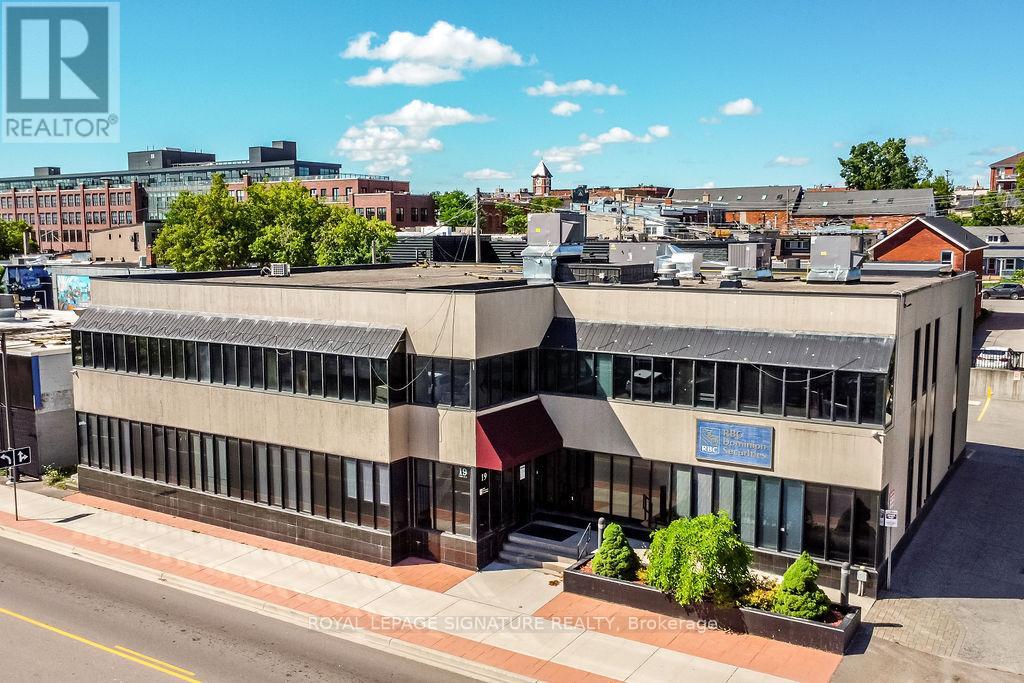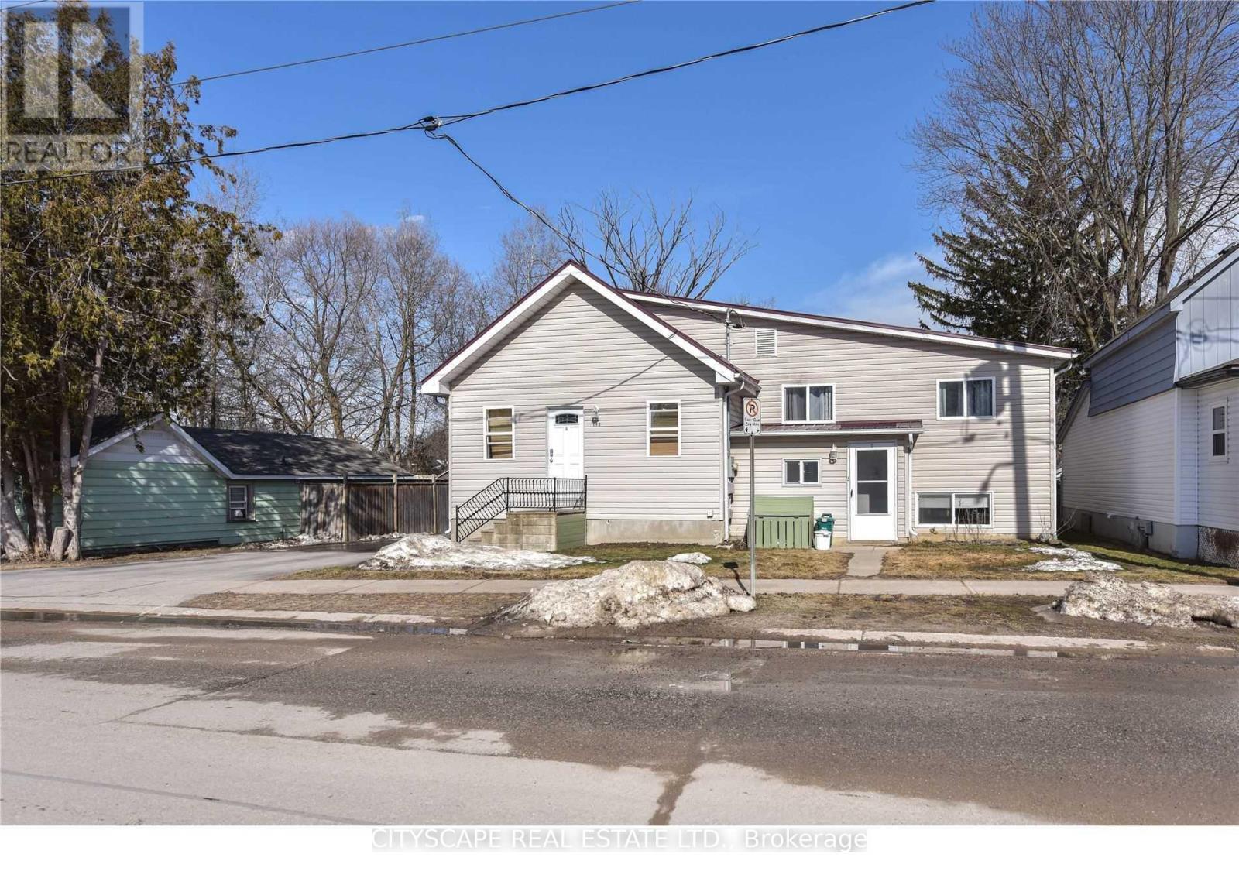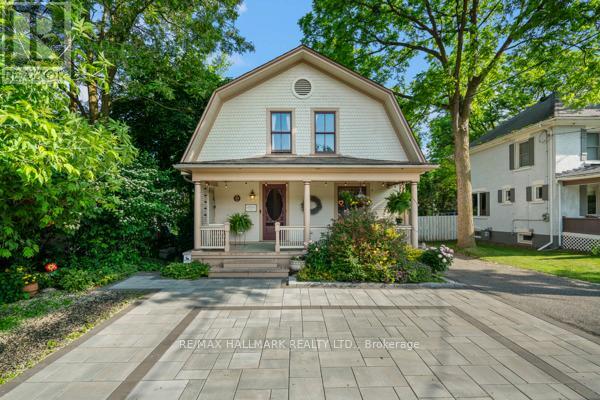2408 - 75 Eglinton Avenue W
Mississauga, Ontario
Welcome home to this sun filled unit at Pinnacle Uptown, Crystal Tower. This 1-bedroom + Den condo is where comfort meets possibility. The open-concept layout flows effortlessly from a sleek kitchen to a bright living space, perfect for cozy nights or lively dinner parties. Modern upgraded full sized is a masterpiece, featuring luxurious quartz counters, Complementing backsplash and sophisticated finishes that elevate the space to new heights of elegance. The generous size primary bedroom has large closet and entrance to the modern semi on suite. Large den perfect for a home office or kids Nursery. Great Amenities, Pool, Fitness Centre, Guest Suite, Party Rm, Games Rm &More. Conveniently located minutes away from all major highways and the future Mississauga LRT, you are walking distance from Square One Shopping Center, parks, recreation centers, the list goes on. Don't miss out on this turn key unit! (id:35762)
RE/MAX Experts
23 Wall Street
Brampton, Ontario
Stunning 3-Bedroom Freehold Townhome Offering Nearly 2,000 Sq Ft of Living Space! Features 3 spacious bedrooms and 3 bathrooms. Enjoy laminate flooring throughout, a combined living and dining area, plus a separate family room and breakfast space. The open-concept kitchen overlooks the family room and includes stainless steel appliances. The driveway has been upgraded with high-quality stamped concrete to fit up to 3 vehicles. The backyard is fully finished with a stone patio-no lawn maintenance needed. The main floor shares no wall with the neighboring unit, offering added privacy. (id:35762)
King Realty Inc.
514 - 11 Michael Power Place
Toronto, Ontario
Your Power Move on Michael Power Place. Searching for a condo that doesn't come with a to-do list? This 550 sqft 1-bedroom, 1-bathroom freshly-painted suite features upgraded flooring, modern light fixtures and switches, and a sleek kitchen with granite counters, high-gloss cabinetry, and stainless-steel appliances (including a fridge with water and ice dispenser). The open-concept living/dining area is intelligently laid out, with room for a dining table or desk, dimmable lights that provide ambiance, and walk-out access to a private balcony. The bedroom fits a queen with nightstands and includes a double closet with frosted sliding doors and built-in organization system. You'll also find thoughtful touches throughout, like an inviting foyer with a coat closet and a nook for a bench or table, an upgraded vanity in the bathroom, and plenty of in-unit storage. One parking space and one storage locker are included. Live in a prime Etobicoke location with a short walk to Islington and Kipling stations, Michael Power Park, grocery stores, cafés, and restaurants. Skip the renos and settle right into this updated suite! (id:35762)
Sage Real Estate Limited
129 Stork Street
Oakville, Ontario
Bright End Unit Freehold Townhome . Laminate Floors On All 3 Levels. 9 Foot Ceilings On Ground And Second Levels. Office On Ground Level Can Be Converted To A Bedroom. Utilities And Storage Room On Ground Level. Open Concept Family And Kitchen + Living And Dining Areas On Second Level. Contemporary Eat-In Kitchen With Granite Counters, Custom Backsplash, Stainless Steel Appliances, And Walkout To Spacious Patio. Inside Access To 2 Car Garage. 2 Piece Bathroom And Laundry On Second Level. 3 Bedrooms, 2 Full Washrooms On Third Level. Fantastic Location: Close To All Amenities, Schools, Oakville Hospital, Mississauga, And Minutes To Highways 407 & 403 & QEW. (id:35762)
Aimhome Realty Inc.
70 - 28 Fieldway Road
Toronto, Ontario
Welcome to 28 Fieldway Rd A Rare Townhouse Offering in the Heart of Etobicoke! Perfectly located just steps from Islington Subway Station, this beautifully designed townhouse offers the ideal mix of urban convenience and a true neighbourhood feel. Enjoy quick access to Bloor St. Wests shops, cafes, and restaurants, while being minutes from the boutique dining and shopping of The Kingsway. Spend weekends exploring Tom Riley Park, local trails, and vibrant community amenities right outside your door. Commuters will love the easy connections to downtown Toronto, Pearson Airport, and major highways (Gardiner & 427). Daily errands are a breeze with grocery stores, banks, and pharmacies all within walking distance. Property Highlights: Bright, functional layout with modern finishes throughout Private entry and direct access - no elevators or shared hallways Rare storage locker included (a true bonus for extra space!) Includes an underground parking space Steps to transit, shops, and parks. This is a unique opportunity to enjoy townhouse living with all the convenience of a prime Etobicoke location. (id:35762)
Royal LePage Signature Realty
43 Ridgegate Crescent
Halton Hills, Ontario
***Sophisticated Style Meets Smart Investment*** Welcome to this exceptionally upgraded, sun filled end unit freehold townhouse nestled on a quiet, upscale crescent in one of Georgetown's most sought-after neighborhoods. From the moment you arrive, you'll notice the refined curb appeal and the potential to easily add an additional parking space, a rare bonus in this community. Step inside to a bright, open-concept layout adorned with premium finishes. The designer kitchen boasts granite countertops, stainless steel appliances, a large island and contemporary lighting, perfect for hosting or relaxing in style. The elegant living and dining area seamlessly connects to a private backyard, offering a peaceful retreat for outdoor dining and summer gatherings. Upstairs, retreat to your spa-inspired primary suite, complete with a walk-in closet and a beautifully appointed ensuite bath. Two additional spacious bedrooms and a modern second bath complete the upper level. The unfinished basement offers serious potential featuring a large egress window, bathroom rough-in, and easy access through the garage for a future separate entrance. Whether you envision an in-law suite, rental apartment, or luxury home gym, the possibilities are endless. Additional highlights include built-in storage in the garage, upgraded lighting throughout, and freshly painted interiors that reflect true pride of ownership. Ideally located close to parks, top-rated schools, shopping, and commuter routes. Turnkey, stylish, and full of future value homes like this don't last long. Book your showing today. (id:35762)
Royal LePage Meadowtowne Realty
88 Vista Boulevard
Mississauga, Ontario
RARE FIND!!! ATTENTION BUYERS, DEVELOPERS AND BUILDERS!!! LARGEST 75+ FOOT FRONTAGE IN HIGHLY DESIRABLE STREETSVILLE. LIMITLESS POSSIBILITIES OF 9000+ SQ FT LOT!! Envision A Luxurious Estate Or Live in a Cozy Bungalow in a Muskoka Like Atmosphere! Mature Pine Trees at The Back of The Lot With All Season Privacy. Drawings for custom house, up to date survey, site plan can be available to the purchaser upon submitting offer. Location is Unmatched. Stunning Natural View and Steps to Highly Ranked Vista Heights Elementary French Immersion, Streetsville Go Station, Credit Valley Hospital, Shops and Restaurants. Lot Is Flat and It is Perfect for Builders to Create Custom Home. Current bungalow offers 3 bedrooms, 2 full washrooms, separate legal side entrance to the basement. Recent Updates include updated bathroom main level, new windows in the basement, roof with 30 years warranty, furnace and A/C. Basement was waterproofed for the whole perimeter. There is possibility of basement in law apartment. Drawings for basement apartment were prepared and approved by city of Mississauga. Hardwood and Ceramic, Carpet Free house. Freshly Painted. (id:35762)
Century 21 People's Choice Realty Inc.
100 - 19 Front Street N
Orillia, Ontario
Discover a prestigious leasing opportunity in the heart of downtown Orillia. This impressive main-floor office suite offers 6168 sq. ft. of well-appointed space, The suite is move-in ready, providing a turnkey solution for your business needs. Additional rent (TMI) is estimated at $15.00 per sq. ft. The building ensures accessibility with wheelchair-friendly features and offers guaranteed parking for 12 vehicles during the summer months and 11 in winter, plus five additional visitor parking spaces. Rent does not include: Rent does not include in suite janitorial, internet/communications, or management fees. Zoned for a variety of uses, permissible options include professional office, school, childcare facility, fitness centre, or restaurant. Seize the opportunity to secure your place in one of Orillia's most desirable locations. A total of over approx. 8,000 sq. ft. is available-enquire today to elevate your business presence in this sought-after property. (id:35762)
Royal LePage Signature Realty
202 - 19 Front Street N
Orillia, Ontario
Discover a prestigious leasing opportunity in the heart of downtown Orillia. This impressive Second-floor office suite offers 1851 sq. ft. of well-appointed space. The suite is move-in ready, providing a turnkey solution for your business needs. Additional rent (TMI) is estimated at $15.00 per sq. ft. The building ensures accessibility with wheelchair-friendly features and offers guaranteed parking for 4 vehicles during the summer months and 3 in winter, with additional visitor parking spaces. Rent does not include in suite janitorial, internet/communications, or management fees. Zoned for a variety of uses, permissible options include professional office, school, childcare facility, fitness centre, or restaurant. Seize the opportunity to secure your place in one of Orillia's most desirable locations. A total of over approx. 8,000 sq. ft. is available-enquire today to elevate your business presence in this sought-after property. (id:35762)
Royal LePage Signature Realty
A - 148 Dunedin Street
Orillia, Ontario
Bright 3-Bedroom Unit for Rent with Utilities Included Enjoy comfortable living in this spacious 3-bedroom unit located in a well-maintained triplex in the heart of Orillia. The unit features a large living area, full kitchen, and a clean 3-piece washroom. In-suite washer and dryer included. All utilities are covered in the rent no additional costs. Conveniently situated near the hospital, shopping, library, and other essential amenities. (id:35762)
Cityscape Real Estate Ltd.
28 Westwood Lane
Richmond Hill, Ontario
Welcome home to the beautiful South Richvale area of Richmond Hill. Lovingly owned and maintained by the original owner since 1983, and surrounded by multi-million dollar homes on large lots, this property awaits your creativity and imagination to elevate it to its full potential. With over 3,000 sq.ft. of above grade living space, this home boasts spacious principal sized rooms, a family sized eat-in kitchen with walkout to the backyard patio, a main floor den great for working from home. The main floor also features a very convenient main floor 3 piece bath and main floor laundry. The second floor offers 4 very spacious bedrooms, all with plenty of closet space, a 5 piece bathroom, and primary bedroom with walk-in closet and 5 piece ensuite. The finished lower level features a large recreation room with wet bar and wood stove, games room, 3 piece bath, spacious cold cellar, and a separate entrace leading up to the garage. The spacious 50'X150' lot features a large patio area and leaves lots of room for entertaining family and friends and enjoying BBQ's! The possibilities are endless for creating your very own personalized masterpiece!! (id:35762)
Keller Williams Referred Urban Realty
59 Centre Street W
Richmond Hill, Ontario
Welcome to the Nathaniel Wellman House. Completely Gutted, Renovated and Loaded with Charm and Character. Situated on one of the Nicest Streets in the Millpond. Large Treed, Fenced, Landscaped and Private Lot. Home is Deceptively Large. Absolutely Stunning Age Replicated Trim Work Throughout. Lovely Covered Front Porch. Gleaming Solid Oak Strip Hardwood Flooring on the Main Level with Ceramics in the Kitchen. Smooth Nine Foot Ceilings with Pot Lighting on Main Level. Gas Fireplace in the Lr/Dr Combination. Double Sided Gas Fireplace in the Kitchen and Den. Family Size Kitchen with Breakfast Bar/Island and Granite Counters. Built in Gas Cooktop. Serene Sunroom Across the Back of the Home with a Powder Room and Direct Access to the Garage. Separate Side Entrance to the Basement. Potential In Law Suite. An Absolute Must See Backyard with Huge Deck, BBQ Gas Line, Garden Shed, Privacy and Self Cleaning Hot Tub. Large Primary Bedroom with Walk In Closet and Spacious Ensuite with Soaker Tub and Separate Glass Shower. Pine Plank Flooring in Two Bedrooms. Laundry Chute, Lighted Closets, Pocket Doors, 200 Amp Service, Etc Etc, and All of This Within an Easy Walk to the Mill Pond or Yonge St with its Transit, Shopping, Restaurants and Performing Arts Centre. (id:35762)
RE/MAX Hallmark Realty Ltd.




