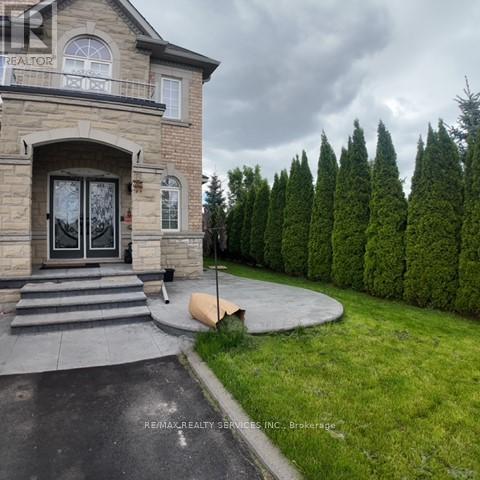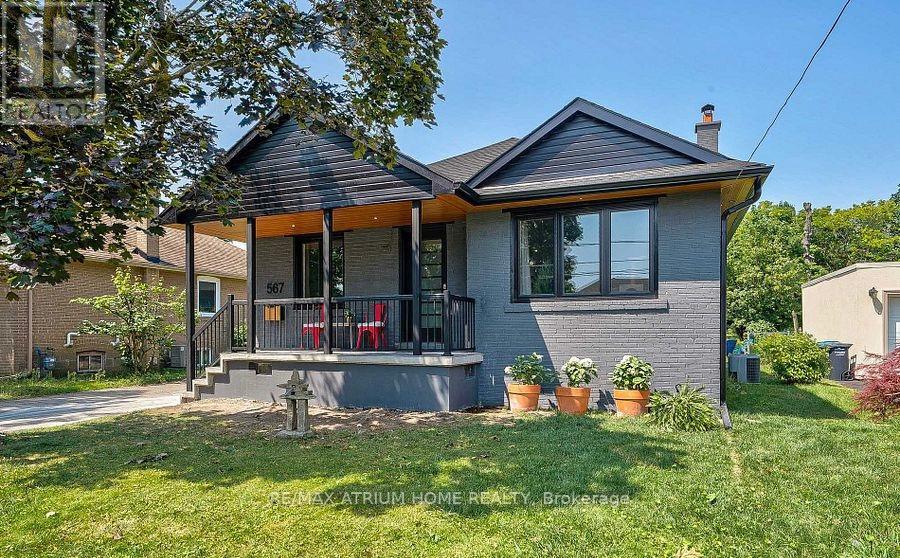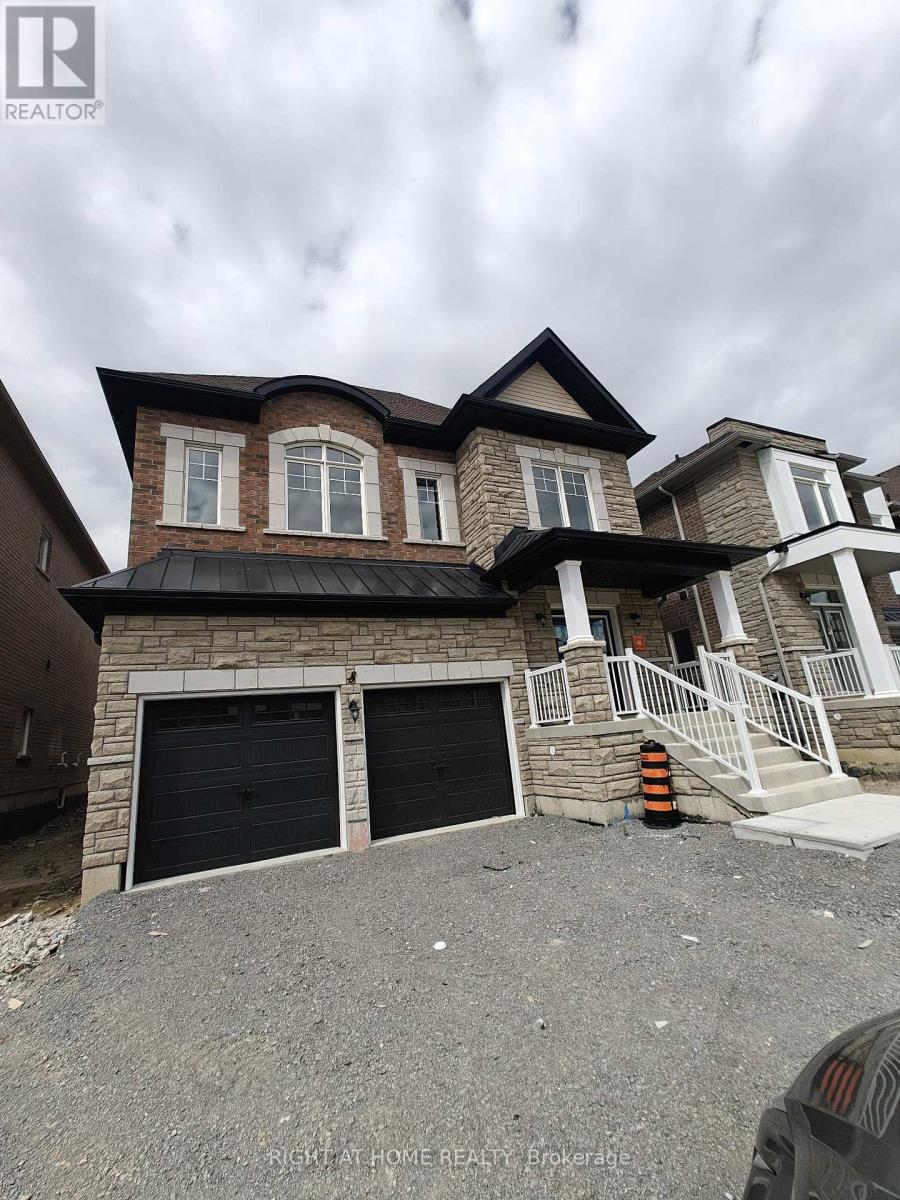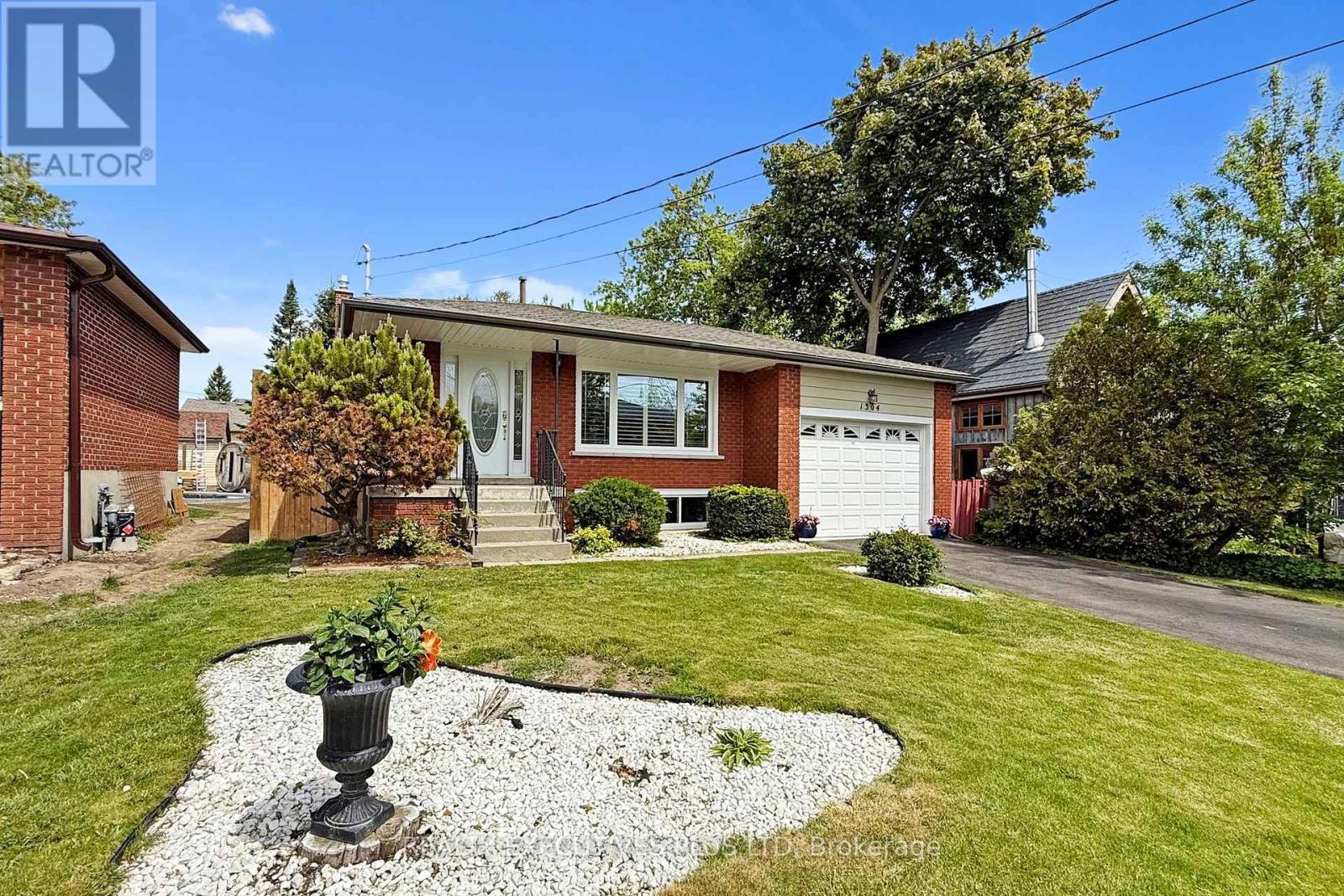28 Lavallee Crescent
Brampton, Ontario
Discover this bright, modern, and professionally finished 2-bedroom legal basement located in the prestigious Credit Ridge Estates. Thoughtfully designed and exceptionally clean, this unit features: Separate Private Entrance, Open-Concept Layout with Large Windows, Freshly Painted Interior with Pot Lights Throughout, 2 Generously-Sized Bedrooms, Modern Bathroom, 1 Dedicated Parking Space on driveway, Carpet-Free-living with Ample Closet Space, Very Near to Bus Transit, 2 mins walk, Enjoy a warm and inviting space filled with natural light perfect for families or working, professionals seeking comfort and convenience. Steps from top-rated schools like Lorenville P.S. and Ingle borough P.S. Close to Mount Pleasant GO Station, public transit, shopping plazas, parks, and all essential amenities. Move-in ready and located in a quiet, family-friendly neighborhood this unit offers the perfect blend of lifestyle, location, and value (id:35762)
RE/MAX Realty Services Inc.
567 Atwater Avenue
Mississauga, Ontario
Excellent Opportunity To Own This Solid 3 Bedroom Bungalow In The Desirable Area Of Mineola. This Home Sits On A Large 50 X 150 Ft Lot & Offers Ample Opportunities. Roof and all Windows have just been replaced.Renovated Basement .Separate Entrance To Lower Level & Full Basement. Large Private Yard Backing Onto Dellwood Park. Minutes To The Vibrancy Of Port Credit, Lake, Shopping & Hwy. Steps To Schools, Parks, Trails & Transit.Upper and Lower Floors Rented Out Individually.Total Rent $5,550.Buyer must assume the tenant. (id:35762)
RE/MAX Atrium Home Realty
22 Saint Hubert Drive
Brampton, Ontario
Prestigious Vales Of Castlemore North! Stunning Detached Home With 3600+ Sq Ft Above Grade, 5 Bedrooms, 4 Baths, And 6-Car Parking. Main Floor Offers Separate Living And Formal Dining Rooms, Gourmet Kitchen With Stainless Steel Appliances, Tile Flooring, Backsplash, Breakfast Area With Backyard Walkout, Family Room With Fireplace, Big Windows Overlooking Backyard, A Spacious Office With Large Windows, A Powder Room, And Laundry. Sun-Filled With Pot Lights On Main Floor. Upstairs Features A Primary Bedroom With 6-Pc Ensuite And Walk-In Closet, Second Bedroom With Private 3-Pc Bath And Loft, Two Bedrooms With Jack & Jill Bath, Plus A Large Office. Basement Has Two Entrances Plus Separate Side Entrance; Legal Permit Available. Large Backyard, Close To Schools, Parks, Shopping, And Highways. (id:35762)
RE/MAX Realty Specialists Inc.
19 Heritage Court
Barrie, Ontario
Welcome to this meticulously maintained semi-detached home nestled on a quiet court in sought-after Painswick South. This charming 2-bedroom, 3-bathroom residence boasts a bright eat-in kitchen, formal dining room, and a cozy living area adorned with beautiful hardwood floors. Enjoy the 3-season sunroom overlooking a private, fenced backyard perfect for entertaining. The spacious primary suite features a luxurious ensuite with a soaker tub and separate shower. Additional highlights include an enclosed front entry, inside garage access, ample closet space, and a finished lower level complete with a family room (with gas fireplace), office space, and a 3-piece bath with a walk-in shower. Recent updates: shingles (2012), AC (2017), and some newer windows. Conveniently located near the GO Train, shopping, and highways. Flexible closing available seller prefers 30 - 60 days. (id:35762)
Exp Realty
8 La Reine Avenue
Richmond Hill, Ontario
Welcome to this stunning brand new home in the highly sought-after Oak Ridges community of Richmond Hill. Offering almost 3,000 sq. ft. of refined living space on a south facing sunny lot, this residence combines timeless design with modern comforts, making it ideal for todays family lifestyle. Step through the inviting entryway into sun-filled interiors enhanced by oversized windows, hardwood flooring, and an elegant staircase with iron spindles. The spacious Great Room and separate Living Room provide the perfect setting for both everyday living and entertaining. A contemporary chefs kitchen features sleek quartz countertops, stainless steel appliances, and ample cabinetry designed to inspire memorable gatherings. Upstairs, four generously sized bedrooms, walk-in closets and direct access to an ensuite or semi-ensuite bathroom, creating a private retreat for every family member. Thoughtfully designed with both style and functionality, the layout ensures comfort and convenience throughout. Surrounded by lush greenery, nature trails, and kettle lakes, this home embraces the beauty of the Oak Ridges Moraine while remaining just minutes from everyday essentials. Lake Wilcox, local parks, top-rated schools, shopping, and dining are all within easy reach. For commuters, enjoy excellent connectivity with YRT, Viva rapid transit, and the King City GO Station providing direct service to Downtown Toronto. Combining great schools, natural beauty, modern finishes, and a prime location, this move-in-ready home presents a rare opportunity to experience the best of Richmond Hill living. (id:35762)
Right At Home Realty
Bsmt - 9 John Smith Street
East Gwillimbury, Ontario
All-inclusive, Beautiful 1-bedroom walk-out basement apartment. Meticulously renovated luxury finishes, including dream kitchen w/quartz backsplash & countertops, lazy susan, spice rack, 65" electric fireplace, over-sized washroom w/rainfall shower and separate laundry area with barn door. Don't miss this great opportunity! (id:35762)
Forest Hill Real Estate Inc.
9 John Smith Street
East Gwillimbury, Ontario
Luxurious family home in the beautiful community of Holland Landing. Beautiful 4+1 bdrm, 4 bath, semi-detached home. full kitchen, bath laundry. Main level offers, open concept layout w/high ceilings, upgraded kitchen with quartz countertops, s/s appliances and rich hardwood flooring.Upstairs you'll find Lrg primary bedroom with upgraded 5pc. ensuite, coffered ceiling, and walk-in closet, 3 additional full bathrooms for a total of 4 on upper level. (id:35762)
Forest Hill Real Estate Inc.
605 - 28 Uptown Drive
Markham, Ontario
In The Heart Of Downtown Markham. 724 S.F. + 40 S.F Balcony, 1+1 Luxury corner Unit. Den With Large Window, South West Park View. One Parking + One Locker Included. Mins To 407, 404, Go Train And Markham Civic Centre, Viva Bus And Yrt . 9' Ceiling With Larger windows in the living room. Easily Convert Den To 2nd Bedroom. Practical Layout. (id:35762)
Aimhome Realty Inc.
6 - 16 Lytham Green Circle
Newmarket, Ontario
Introducing The Stylish Glenway Towns, Near Yonge And Davis, Where Modern Living And Unbeatable Convenience Meet A Dash Of Personality. This Two-Bedroom, Two-Washroom Home Offers The Perfect Mix Of Comfort, Charm, And Location. The Open-Concept Layout Provides Plenty Of Room To Host Dinner Parties That Accidentally Stretch Past Midnight, While Still Being The Perfect Space To Collapse Onto The Couch After A Long Day. The Modern Kitchen, With Its Stainless Steel Appliances, Sleek Countertops, And More Storage Than You'll Ever Admit To Needing, Makes Even Reheating Leftovers Feel Gourmet\\~ The Primary Bedroom Boasts A Big Window And Plenty Of Natural Light To Brighten Your Mornings, While The Second Bedroom Can Easily Serve As A Cozy Guest Room, Productive Home Office, Or The Yoga Studio You'll Definitely Use (Eventually). Large Windows Throughout Flood The Space With Sunshine, Making It Ideal For Thriving Houseplants Or Your Selfies. Step Out Onto Your Private Balcony For Coffee, Fresh Air, Or Just The Chance To Wave At Neighbours Like You're Royalty. With One Underground Parking Space For You And Lots Of Visitor Parking For Friends, You'll Never Hear Excuses About Why They Couldn't Come Over. And When You Do Want To Leave, You're Just Steps From Shops, Dining, And Entertainment, With Upper Canada Mall, YRT Terminal, South Lake Hospital, And The GO Station All Close By. Parks And Schools Add To The Family-Friendly Charm, Ensuring You Get The Best Of City Convenience And Suburban Calm In One Spot. Video Link: https://youtube.com/shorts/PXe-dmTDAqo?feature=share (id:35762)
RE/MAX Wealth Builders Real Estate
200 Oxford Street
Richmond Hill, Ontario
You won't be Disappointed, This brand new unit is on the main floor with front entrance & no stairs. One bedroom, 2pc & sept shower with large windows, Aprox 8.5" smooth ceiling with pot lights, gas f/p, Central Vacuum and New Washer & Dryer, Large Kitchen with S/S Appliances Granite counter tops, soft closing cupboards. Cold room/storage and spacious foyer. This is not a Basement Unit it's Ground Floor. Must get Tenant Ins, No alteration to the property, Non-Smoker& No Pets. Rental Application Form, Credit Check,2 References & Employment Letter Must. (id:35762)
RE/MAX Hallmark Realty Ltd.
50 Tormore Drive
Richmond Hill, Ontario
The Perfect 3+1 Bedroom & 2 Bathroom Bungalow *Move-In Ready* Premium 50Ft Frontage* Private Backyard* Finished Basement W/ Separate Entrance *Rental Potential* Located In Richmond Hill's Family Friendly Community *Brick Exterior* Sunny Eastern & Western Exposure* Long Driveway W/ No Sidewalk* Rare Built-In Garage* Quiet & Low Traffic Street* Enjoy 2,000 Sqft Of Total Living* Open Concept Family Room* Smoothed Ceilings* Crown Moulding* Huge Windows In Key Living Areas* Dining Room Opens To Family & Kitchen* Spacious Kitchen W/ Tiled Floors* White Cabinetry W/ Pantry Space* Double Sink W/ Extendable Faucet* LED Light Fixture & Full Size Kitchen Apps* Primary Bedroom W/O To Large 11x11 Sundeck W/ Closet Space* All Spacious Rooms W/ Large Windows & Closet Space* 4PC Bathroom On Main W/ Granite Counters For Vanity* Large Rec Area In Basement W/ Laminate Flooring *Large Windows* Perfect For Family Entertainment* Additional Bedroom W/ Window & Closet Space* Spacious Den Space W/ Custom Organizers In Closet *Can Be Used As Office Or Bedroom* Ample Storage Space In Basement* Fully Fenced Private Backyard *Surrounded By Mature Trees* Two Gated Access* Large Sundeck W/ 2 Way Staricase Access* Outdoor Garden Shed* **Extras** Upgraded HE Carrier Brand Name AC & Furnace* Upgraded Side Entrance Door W/ Digital Keypad* Upgraded Vinyl Sliding Door In Primary* Garage Door Opener *Deep Garage W/ High Ceiling & Access To Yard* Walk To Shops, Schools, Transit & Entertainment On Bayview* Top Ranking Public *Bayview Secondary* & Catholic *Our Lady Queen Secondary* Minutes To THE GO* Easy HWY Access* Must See* Don't Miss! (id:35762)
Homelife Eagle Realty Inc.
1304 Wharf Street
Pickering, Ontario
Welcome to this Meticulously Maintained 4+1 Bedroom, 2.5 Bathroom Family-Sized Home Nestled in one of Pickerings most Sought-After Waterfront Communities. Enjoy the Best of Lakeside Living with Frenchmans Bay! Waterfront Beach Park w/ New Boardwalks!! Ample Hiking and Bicycle Trails!! Pickering Marina! Shops! and Restaurants Just a Short Walk Away. Commuters will Appreciate The Quick Access to Hwy 401, the GO Train, and Pickering Town Centre! Making Daily Travel and Errands a Breeze. This Spacious 4-Level Split Layout Offers Ample Room for Families of All Sizes, with Bright, Functional Living Spaces And Thoughtful Updates Throughout. The Large Custom Deck and Landscaped, Fully Fenced Yard Create a Private Outdoor Retreat Perfect for Entertaining or Relaxing In a Quiet Setting. Additional Features Include an Oversized 4-Car Driveway, a Finished Basement With an Extra Bedroom, and a Layout Designed for Comfortable Everyday Living. Dont Miss this Rare Opportunity to Own a Beautiful Home in a Prime Lakeside Location where Comfort, Convenience, And Natural Beauty Come Together! (id:35762)
Realty Executives Plus Ltd












