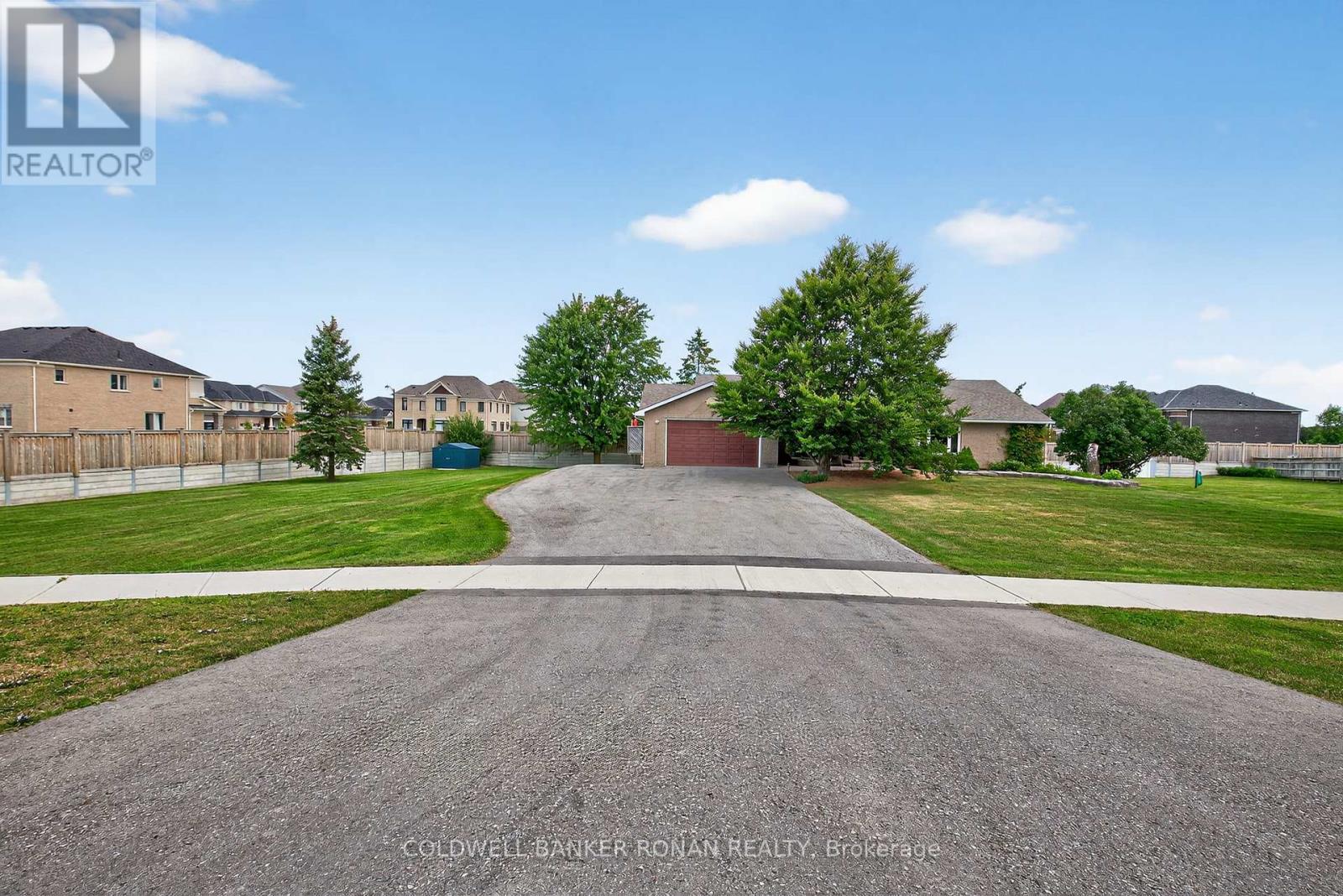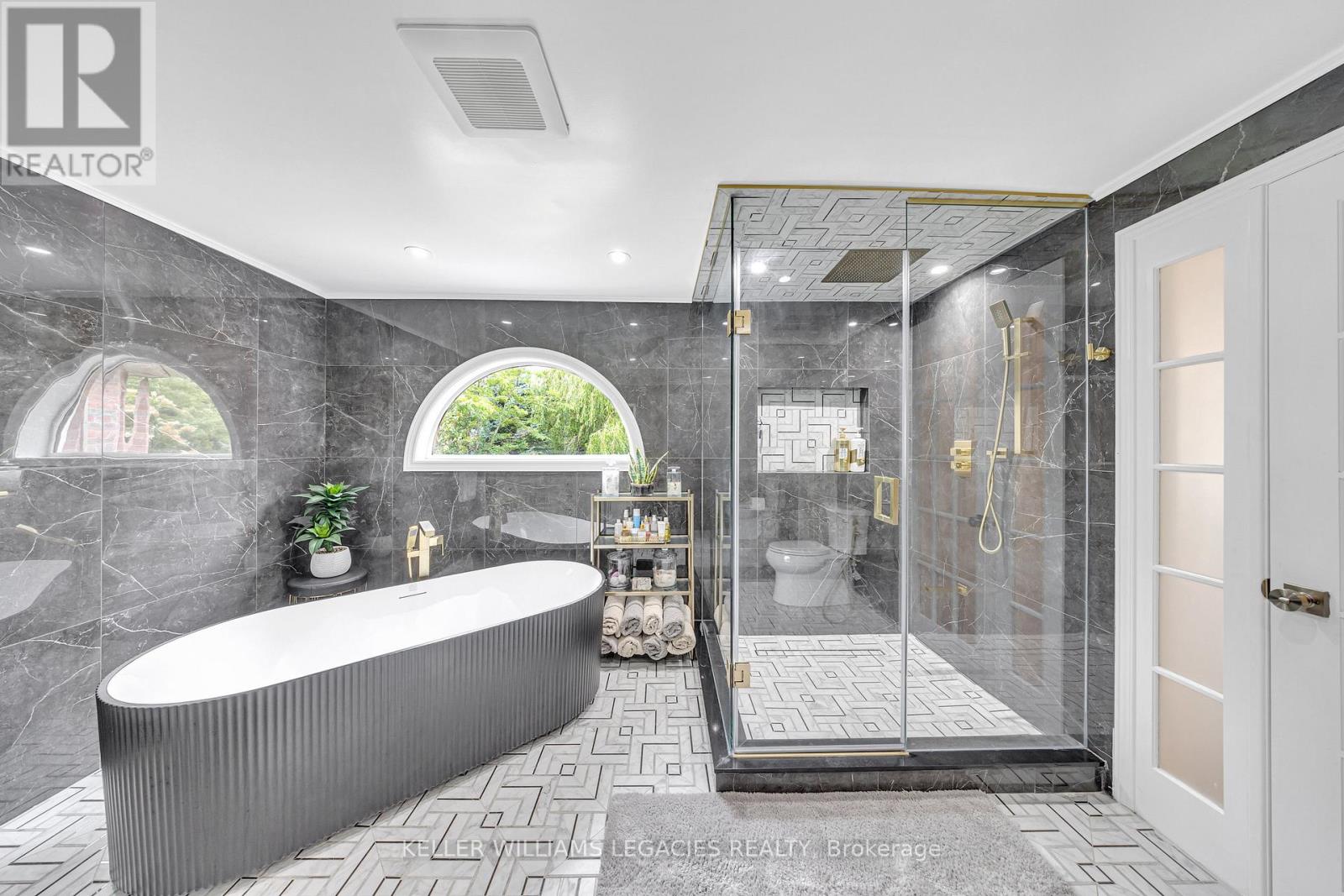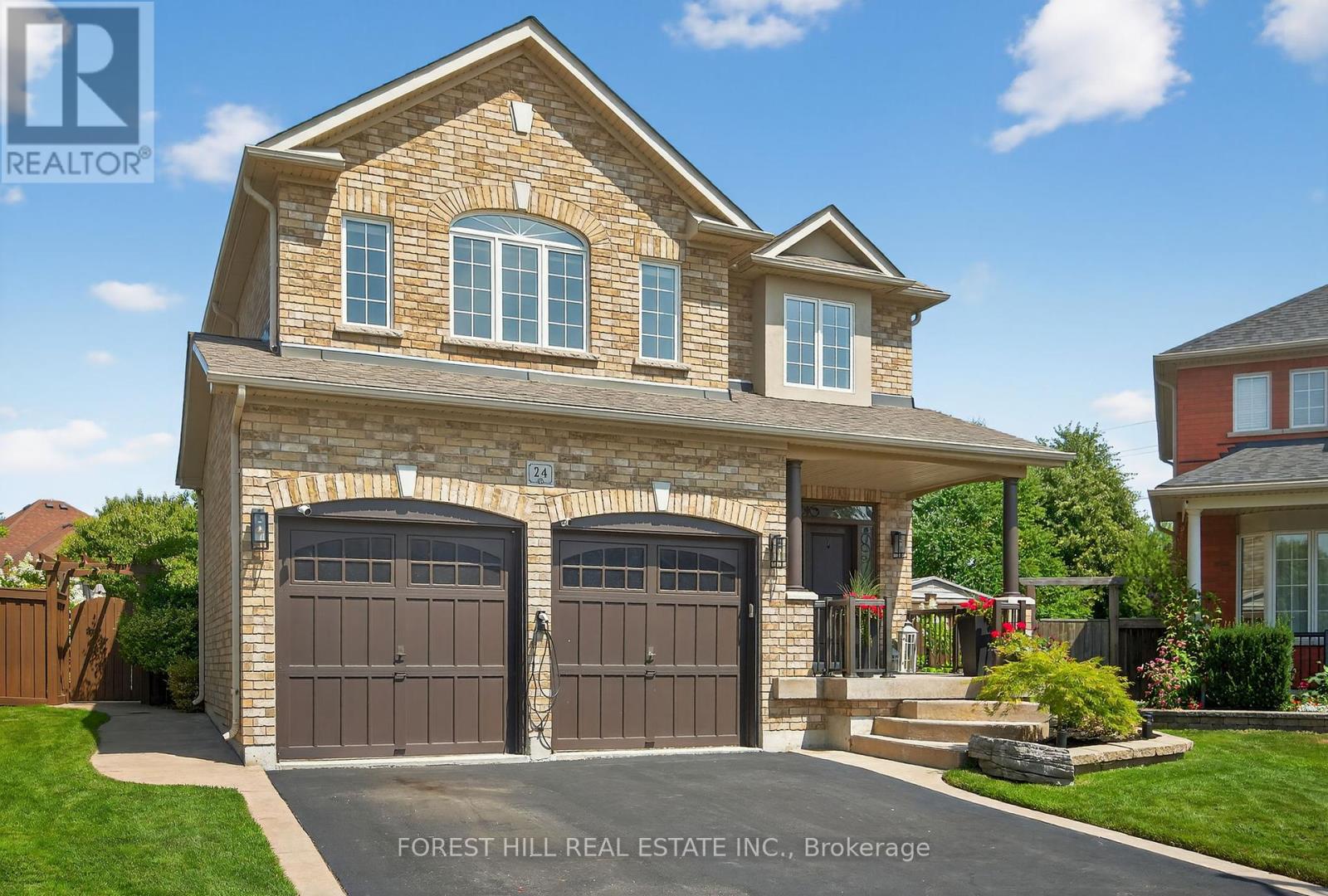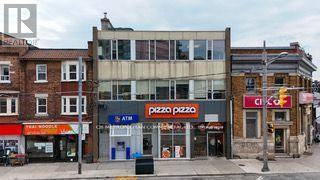211 Kayla Crescent
Vaughan, Ontario
Welcome to this beautifully appointed home in the Maple community a property that will capture your heart from the moment you step through its elegant double-door entry into the impressive 2-storey foyer. Boasting 4+2 bedrooms, 4+1 bathrooms, and 2 kitchens, this residence is perfect for large or multi-generational families. Backing onto open green space with no rear neighbours, it offers privacy and breathtaking views in a peaceful, family-friendly neighborhood.The spacious eat-in kitchen features a center island, breakfast bar, and walk-out access to a deck overlooking the serene scenery. High ceilings on the main floor create a bright, airy atmosphere, complemented by an open-concept family room with a 3-way fireplace, a formal living room, and a dining room bathed in natural light.Upstairs, you'll find two master bedrooms, each with a 4-piece ensuite and walk-in closet. The 2nd master bedroom comes with lovely carpet. One laundry in the 2nd floor and one in the basement. The fully finished WALKOUT in-law suite includes a kitchen, 2 bedrooms and one den, and a private living area.Recent upgrades include:New roof (2017)New flooring on the second floor (2018)New pot lights (2023)Basement finished (2018)Prime location just minutes to Highways 400 & 407, Vaughan Metropolitan Subway Station, GO Station, Canada's Wonderland, Vaughan Mills, shopping plazas, hospital, scenic pond, and walking trails.This is more than a house it's alifestyle. (id:35762)
Century 21 Heritage Group Ltd.
7382 County Rd 14
Adjala-Tosorontio, Ontario
Meticulously maintained walk-up bungalow on .98 acres. Manicured lot exudes pride of ownership. 3 bedrooms and 3 baths with many updates. This home offers country living in a small community while only minutes to amenities. Double wide lot, large paved drive with ample parking space. Oversized two car garage with stairs to lower level. Perfect for in-law suite setup. Flowing living space with eat in kitchen, formal dining and large living area. Large bright windows, stunning double sided gas fireplace and walkout to great sized deck and beautiful yard. (id:35762)
Coldwell Banker Ronan Realty
102 Sunny Meadow Boulevard
Brampton, Ontario
Showstopper! Welcome to this stunning 4+2 bedroom home featuring 3 washrooms on the 2nd floor and a *LEGAL BASEMENT* with potential rental income of $2,000/month. A grand double-door entry and soaring open-to-above foyer set the tone for the bright, spacious layout, offering separate living, dining, and two family room both with cozy fireplace plus a main-floor office perfect for working from home. Highlights include fully renovated 2nd-floor washrooms, no carpet throughout, and two separate laundries for added convenience. Situated in a high-demand, family-friendly neighbourhood close to Trinity Common Mall, schools, parks, Brampton Civic Hospital, Hwy 410, and transit this home truly has it all, don't miss it! (id:35762)
RE/MAX Gold Realty Inc.
43 Allayden Drive
Whitby, Ontario
Absolutely stunning 4 bed, 4 bath Monarch-built executive home on a premium west-facing ravine lot. Over $300K in upgrades including custom hardwood floors & stairs, heated flooring (350 sqft), full electrical update w/ interior & exterior pot lights, high-end tile/backsplash, renovated basement, and spa-like ensuite. Thoughtfully designed layout features formal living w/ cathedral ceilings, separate dining w/ French doors, main floor office w/ custom built-ins, and open-concept kitchen w/ granite counters overlooking a bright family room w/ gas fireplace & built-ins. The large primary bedroom offers a spa-like 5pc ensuite and walk-in closet. The second bedroom features its own cathedral ceiling, gas fireplace & walk-in closet. Enjoy ultimate privacy in your tree-lined, west-facing ravine backyard. (id:35762)
Keller Williams Legacies Realty
16 Chad Crescent
Toronto, Ontario
Welcome to 16 Chad Crescent! This charming detached home offers 3+1 bedrooms and 3 bathrooms. Perfect for families, first-time buyers, or savvy investors. Nestled in a highly sought-after neighborhood, the property features a separate entrance to a fully finished basement apartment, providing excellent potential for rental income or multi-generational living. Enjoy the convenience of nearby top-rated schools, scenic parks, and a wide range of recreational amenities. Quick access to hospitals, clinics, and essential healthcare services. Move-in ready and full of potential, this home is ideal for those looking to add their personal touch. Whether you're updating or customizing, there's plenty of space to make it your own. Located close to public libraries, community centers, and everyday essentials, 16 Chad Crescent offers unbeatable value in a vibrant, family-friendly community. Don't miss your chance to own this property. Schedule your showing today! (id:35762)
Century 21 Leading Edge Realty Inc.
2 Bovey Street
Whitby, Ontario
Asolutely stunning! Rarely available for lease, 4 bedroom, office or the main floor, fully upgraded, corner unit. Gourmet kitchen, natural stone counter-tops, huge ktichen central island and much more! A MUST SEE! (id:35762)
Sutton Group-Admiral Realty Inc.
3070 Sideline 16
Pickering, Ontario
Experience Elevated Living in Pickering's Sought-After Seaton Whitevale Neighbourhood with this brand-new, spacious 4+1 bed, 3-bath end-unit corner townhome built by reputable Mattamy Homes, offering 1,865 sq ft of premium upgraded finishes, a modern open-concept design, and soaring 9-ft smooth ceilings. Includes $20,000 in upgrades (list available on MLS or by request). Perfectly nestled in a peaceful, nature-rich setting with scenic parks, trails, and ponds with no front neighbors and an unobstructed view of open fields and clear skies. Just minutes from Hwy 401, 407, and the GO Train for easy commuting. This sun-filled end unit blends luxury, space, and convenience. Ideal for families or professionals looking for a turnkey home in a thriving community. Please Note: Some Images Have Been Virtually Staged For Illustrative Purposes. (id:35762)
RE/MAX Metropolis Realty
112 - 3655 Kingston Road N
Toronto, Ontario
This freshly updated ground-floor gem by the waterfront is move-in ready and loaded with upgrades! Freshly painted throughout, this open-concept suite boasts high ceilings with oversized doors and premium hardware finishes for a sleek, modern feel. Minimal wear and tear with one owner adds to the pristine condition of the property. The upgraded smoke detector & carbon monoxide system, closet enhancements, and smart thermostat provide peace of mind and year-round comfort. The walk-out terrace allows BBQs, perfect for entertaining and the versatile den with a door and large window makes an ideal home office or nursery. Enjoy full-size appliances in your modern kitchen and reap all the benefits of a ground-floor unit: no elevator waits and easy access in and out. Designed for any living scenario, this home adapts to your lifestyle with ease. Just steps to the beach, waterfront, and scenic biking/walking/hiking trails, with quick east-end access to downtown. The building is investing in your future with a full lobby renovation in the coming months, plans for a party room upgrade, and a rooftop renovation already underway and completing soon. A rented parking space can be transferred to the buyer. Always stay connected to the city with 24-hour transit right at your doorstep. (id:35762)
Brad J. Lamb Realty 2016 Inc.
24 Vesna Court
Clarington, Ontario
Welcome to 24 Vesna Crt a beautifully upgraded 4+1 bedroom, 4 bathroom home nestled on one of Bowmanvilles most desirable and quiet courts. Boasting over 3,500 sq ft of thoughtfully designed living space and a resort-style backyard oasis, this exceptional property truly stands out. Meticulously maintained with hundreds of thousands spent on premium upgrades and landscaping, this home is a true testament to pride of ownership and refined comfort both inside and out. Step inside to a freshly painted interior featuring hardwood floors throughout the home. A chefs inspired kitchen with large entertainment area to host friends and family, complete with brand new top of the line Kitchen Aid stainless steel appliances with an induction stove. Upstairs, generous-sized bedrooms offer plenty of space for the whole family, while the finished basement adds even more living space ideal for a rec room, home office, or guest suite, complete with 5th bedroom, 3pc washroom, bedroom separate kitchen, and pool table. Outside, escape to your own private backyard oasis featuring a custom-built wood pergola with outdoor TV, built-in stainless steel BBQ, hot tub, and in-ground pool. The professionally landscaped yard also includes garden lighting, a sprinkler system with updated controller (2024), Fire Pit area, shed, and recently painted fencing. Some of the most recent upgrades includes Pre-Wired for an EV charger. New Rroof (2024), new furnace & AC (2024), Pool Filter & Pump (2025), New Hot Tub Cover (2022) and much much more. (id:35762)
Forest Hill Real Estate Inc.
Second And Third Floors - 64 Vaughan Road
Toronto, Ontario
Rare Offering in High demand residential neighbourhood office opportunity, 1 or 2 floors, 2,995 SF each. Make this your office, close to home, great potential for this office to shine! Great for gym, yoga, Pilates, ground floor can be large open space, and can make change rooms in basement. Fresh and Modern! Existing Improvements, Lots of space, excellent value. Accessible (elevator or stair access). Close to everything.Near Shoppers, Dollarama, Dentists, Medical practices, local stores, and restos. Great family area. Perfect for Medical, Professional, Retail, Showroom, Fitness, Beauty, Tech, Wellness. High Ceilings, 1 parking per floor, Steps from Yorkville, St. Clair and Yonge area, walking traffic, development and density in area, steps to St. Clair Ave. W. Subway. Affordable $4,000 net per floor. (id:35762)
Cb Metropolitan Commercial Ltd.
203 - 1121 Bay Street
Toronto, Ontario
An Elegant Glass Tower 1121 Bay St Located Just Steps To The Shops, Boutiques And Restaurants Of Yorkville At Bay and Bloor. Positioned On The North East Corner Of The Building. This Is A One Of Kind Split 2 Bedrooms and Breakfast Area/Office Unit. It Offers Very High Ceilings With Unobstructed Views Of Award Winning Manulife Gardens. 24/7 Concierge & State Of The Art Security. Beautiful Open Concept Kitchen W/Breakfast Bar & Stainless Steel Exhaust Hood. High Upper Cabinets. Fridge, Stove, B/I Cook Top, Full Size Washer & Dryer, Custom Blinds &Mirrored Closets, Elfs, Parking And Locker. (id:35762)
RE/MAX Aboutowne Realty Corp.
405 - 1 Concorde Place
Toronto, Ontario
Welcome to 1 Concorde Pl, Unit 405 in the prestigious Highgate Community-an ideal downsizing opportunity! This bright and spacious 2-bedroom, 2-bathroom west-facing suite features breathtaking green views from the private balcony and floor-to-ceiling windows. Offering approximately 1,417 sq.ft. of well-designed living space, the open layout is perfect for entertaining and provides ample ensuite storage. Enjoy a beautifully maintained private setting with gatehouse entry and 24-hour security. Prime location with TTC at your doorstep, close to the upcoming Eglinton LRT, shopping, dining, and a variety of amenities. Steps to the Don River Conservation Area and scenic walking trails. Exceptional Building amenities include tennis and squash courts, indoor pool, jacuzzi, sauna, gym, outdoor BBQ area, and library. (id:35762)
RE/MAX Crossroads Realty Inc.












