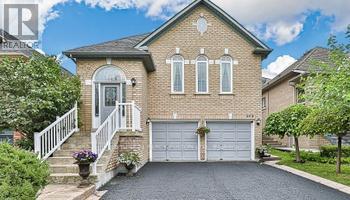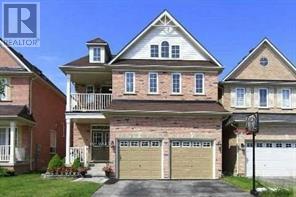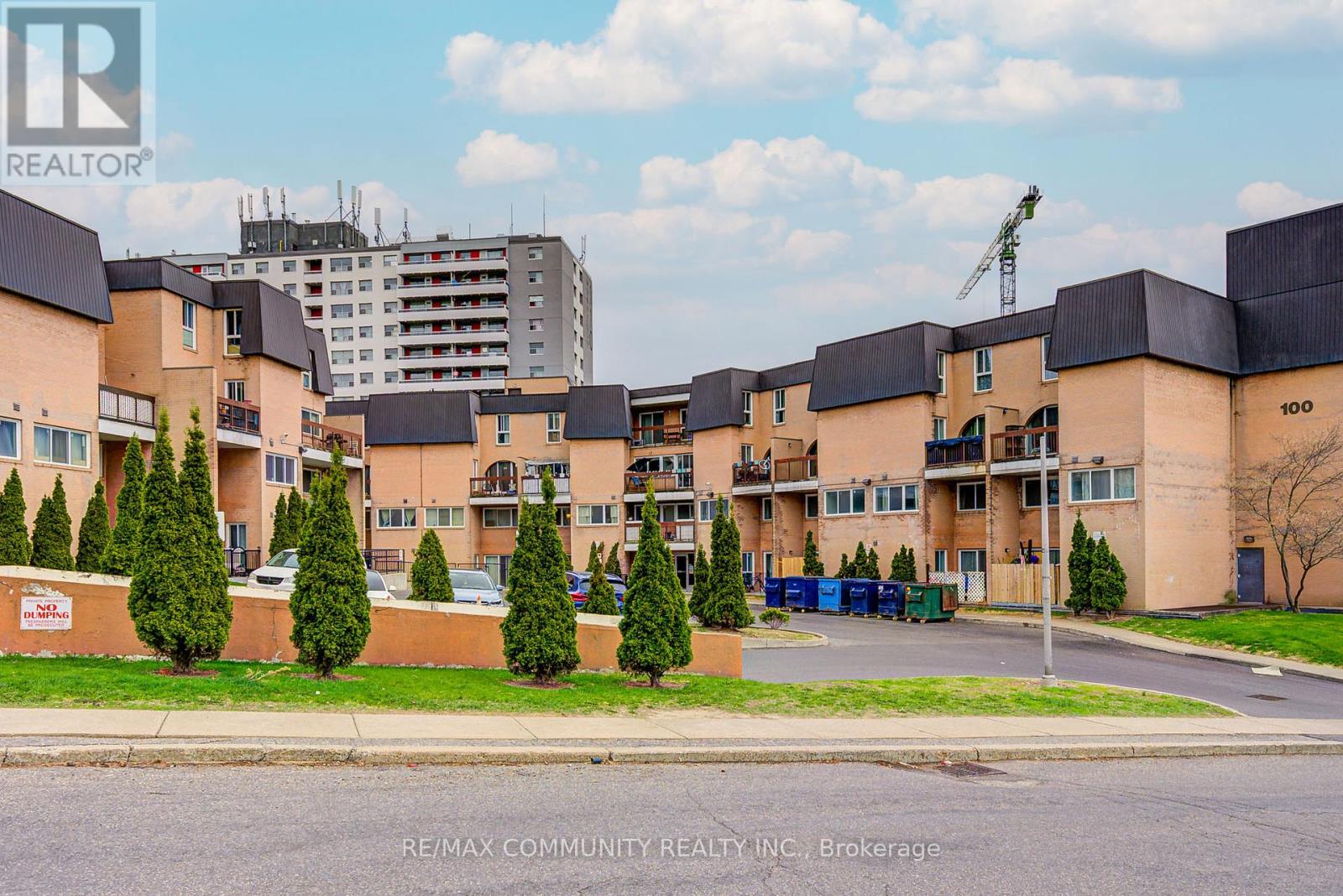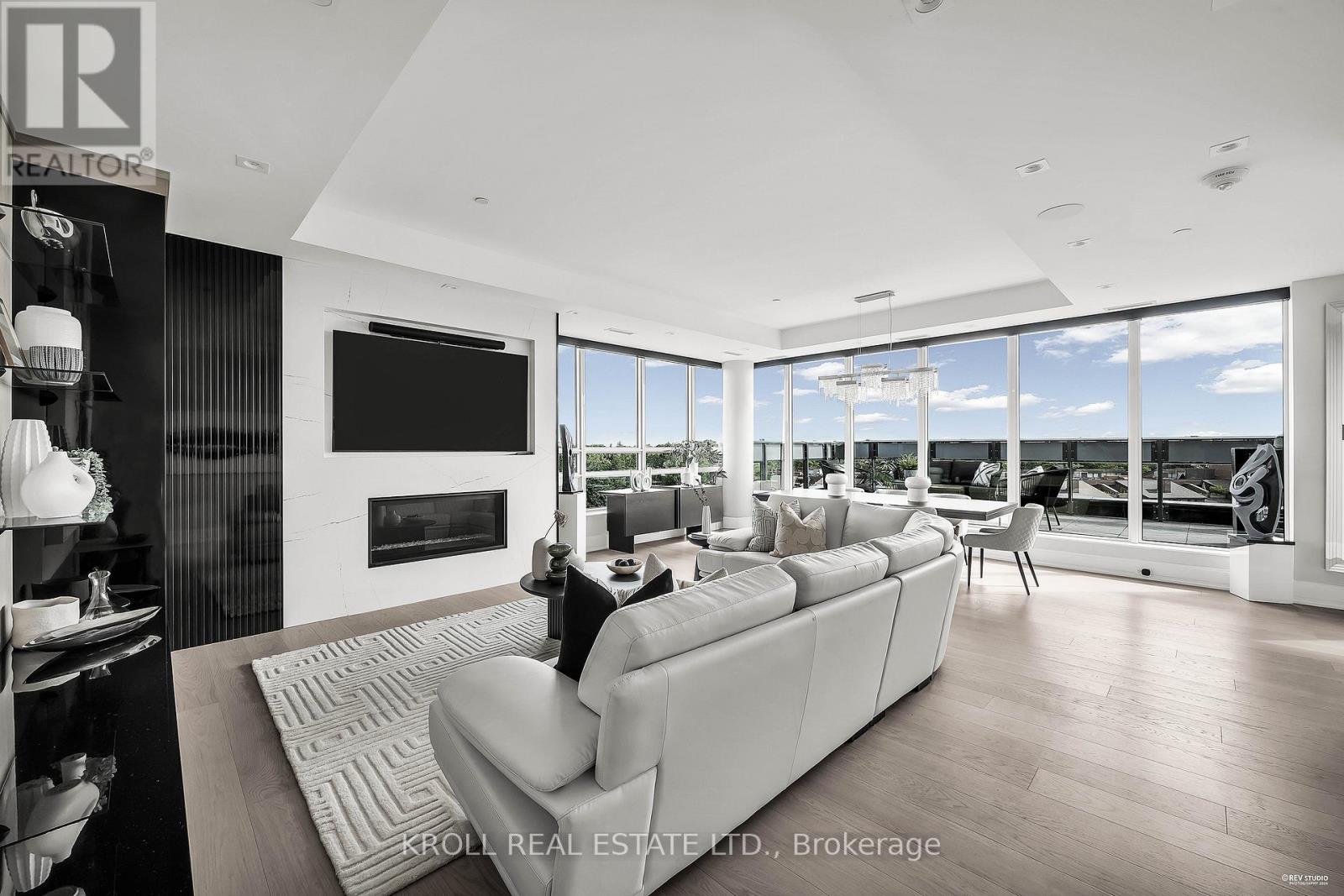Bsmt - 308 Cornell Centre Boulevard
Markham, Ontario
3 Bedroom Legal Basement, Separate Entrance, Spacious Kitchen Desirable Cornell Community* 2Parking Spaces Available (Side Parking Pad). Minutes To Hwy 7, Hwy 407, Walk To Cornell Community Centre, Markham Hospital, Tenant Pays 35% Utilities. Non-Smoker. (id:35762)
Homelife/future Realty Inc.
107 - 161 Wellington Street E
New Tecumseth, Ontario
Dont miss your chance to own this bright and stylish 1-bedroom condo, perfectly located inone of Allistons most desirable communities. This modern unit features an open-conceptlayout, large windows that flood the space with natural light, sleek finishes, and a privatebalcony ideal for relaxing or entertaining. Perfect for a first-time buyer, downsizer, orinvestor. Enjoy low maintenance living, secure entry, and convenient access to local shops,parks, restaurants, and commuter routes. Schedule your viewing today and take advantage ofthis exceptional value. (id:35762)
Ipro Realty Ltd.
326 - 11750 Ninth Line
Whitchurch-Stouffville, Ontario
Welcome To 9th & Main By Pemberton Group. This Bright & Inviting Condo, Has One Bedroom, One Full Size Den, 2 Full Bathrooms & 9 Foot Ceilings. Located In The Heart Of Stouffville, Just 3 Minutes Away From The Stouffville Go Train Station & Easy Accessibility To Hwy 404 & 401. There Is 685 Sq Feet Of Luxury Living To Enjoy, As Well As A Massive Terrace Which Measures 21' x12'9", Which Can Be Accessed From Both The Living Room And The Primary Bedroom. The Terrace Has A Gas BBQ Connection, Water Bib And Sconce Lighting. The Eat-In Kitchen Has Stainless Steel Appliances Including A Gas Cooktop, Fridge, Oven, Dishwasher, Microwave & Chimney Hood.Additional Kitchen Features Include Cabinet Valence & Undercounter Lighting, Quartz Countertop,Backsplash, Stainless Steel Undermount Sink & Upgraded Soft Close Cabinets. The Primary Bedroom Has A Large Double Mirror Sliding Closet ,With Custom Closet Organizers ,Additional Custom Built In Cabinets, Custom Blinds, Walk-Out To The Terrace & A Luxurious 4 Piece Ensuite Featuring a Soaker Tub, Quartz Countertop & Designer Mirror & Light Fixture. The Full Size Den,Has A Motorized Double Wall Bed & Custom Cabinets, In Addition To The Large 2 Door Closet. The 2nd Bathroom Has A Frameless Glass Shower, Porcelain Wall & Floor Tiles, Quartz Countertop & Designer Mirror & Light Fixture. The Very Spacious Parking Spot Is Very Close To The Entry Door Of The Building And Has Been Upgraded With An EV Charging Station. The Locker Is Very Handy & Just A Few Steps Away. Features & Amenities Of The Building Include A Gorgeous Breezeway,Unique SMART SUITE DOOR LOCK by Latch, 24-Hour Concierge & Security, Golf Simulator,Multi-Purpose Party Room With Pool Table & Kitchen, Multi Functional Fitness Centre, Steam Room, Theatre, Library, Media Lounge, Children Room, Boardroom Workspace Guest Suites, Pet Wash Station. This Is An Amazing Condo Unit, In An Amazing, Well Maintained Building, That Anyone Would Be Proud To Call Home. (id:35762)
Sutton Group - Summit Realty Inc.
508 Stone Road
Aurora, Ontario
Welcome to a seldom offered property for sale in The Aurora Grove Community. This home is walking distance to parks, schools and transportation. It has a spacious open concept, with high ceilings on the main floor, and includes California shutters, professionally designed window coverings and modern light fixtures. This home offers a walkout from the family room to one of the best garden designs in the community, with a built-in gas barbeque and a large metal gazebo (12 X 14). It is an entertainer's dream. Just move in and enjoy! Don't miss out on this unique property. (id:35762)
Century 21 Percy Fulton Ltd.
Lower - 188 Tamarac Trail
Aurora, Ontario
Fully furnished 1-bedroom, 1-bathroom available in a quiet and safe neighborhood in The Prestigious Area of Aurora. This spacious unit includes a private entrance, a fully furnished living room, bedroom, dining area and kitchen - ready for you to move in. The unit features a clean, modern bathroom and well-maintained interior one parking spot is included and tenant will pay 1/3 of all the utilities. (id:35762)
Royal LePage Your Community Realty
10 Oxfordshire Street
Markham, Ontario
High End Berczy Village, Top Ranking School Zone Stonebridge & Trudeau Hs .Step To Shopping Public Transit & Go Station.:No Pets/Smoke (id:35762)
RE/MAX Community Realty Inc.
3 Fulham Street
Toronto, Ontario
Fabulous Bungalow Sitting On A "Muskoka Like" Manicured 75' X 168' Lot, W/Stunning Inground Pool! Featuring 3 Bedrooms, 2 Bathrooms, 2 Fireplaces, Fin Basemt, 3 Season Sunroom Overlooking Inground Pool, Landscaped Yard & Interlocking Walkway & Patio Area! Extremely Well Maintained & Upgraded Throughout-See Attached List Of Improvements. Sought After Agincourt & Farquharson School District. Gorgeous Tree-Lined Street Surrounded By Many Custom Built Homes! (id:35762)
RE/MAX Urban Toronto Team Realty Inc.
1d20,1d22&1d25 - 4675 Steeles Avenue E
Toronto, Ontario
Busy Traffic Generated From Splendid China Mall. Lots Of Mall Attractions And Promotion Events. Units 1D20, 1D22 and 1D25 - Total of 462 Sq Ft. Floor To Ceiling Glass Window Exposure Into Mall. Lots of Potential. Affordable Rent, Perfect For You To Start Your New Business. Perfect For Retail, Service, Or Professional Offices. Close To Pacific Mall, Go Station & Ttc. (id:35762)
Sutton Group-Admiral Realty Inc.
1078 - 100 Mornelle Court
Toronto, Ontario
Renovated 2+1 Bedroom Condo Townhouse in Prime Location! Welcome to this stunning townhouse offering 2 spacious bdrms plus a den converted into a 3rdbdrm--perfect for guests, a home office, or additional living space. This sun-filled unit boasts a walkout patio that opens onto a charming parkette--ideal for relaxing or entertaining. The interior has been thoughtfully updated from top to bottom, showcasing pride of ownership throughout. The main floor features sleek laminate flooring and modern pot lights, while the kitchen boasts stainless steel appliances that look like new. Convenient ensuite laundry room includes stackable washer/dryer, sink, cupboards and folding counter. Ceiling fans in all bedrooms offer added comfort. Ideally situated within walking distance to public and Catholic schools, high schools, and U of T. Enjoy easy access to shopping, restaurants, transit and the 401. Move-in ready and impeccably maintained, this turnkey home is a must-see! Bonus: Furniture is optional and negotiable. Don't miss out on this incredible opportunity at a great price! (id:35762)
RE/MAX Community Realty Inc.
209 - 10 Deerlick Court
Toronto, Ontario
Welcome to your dream home in Parkwoods Village! This massive 3-bedroom, 2-bathroom unit is a haven of comfort and convenience. Nestled just moments away from the DVP and TTC, with local and express bus service right at your doorstep, commuting couldn't be easier.Step into luxury with two expansive patios offering private access, where you can unwind and soak in the surroundings. Inside, you'll find a well-appointed kitchen and convenient in-suite laundry, ensuring that every aspect of your lifestyle is catered to.The primary bedroom is a retreat unto itself, boasting an ensuite bathroom, walk-in closet, and a private balcony for those tranquil moments alone. The additional bedrooms are generously sized with large double closets and an abundance of natural light, providing the perfect space for relaxation or productivity.This prime location places you minutes away from shopping destinations like Food Basics, Metro, Costco, and more, ensuring that errands are a breeze. Plus, with easy access to the DVP, Highway 401, Fairview Mall, transit options, dining establishments, groceries, and Seneca College, everything you need is within reach.But the amenities don't stop there. This building offers a fitness centre to keep you active, a party room with a kitchen for entertaining guests, a lounge area for relaxation, a convenient dog wash, and a children's playroom for the little ones to enjoy.And let's not forget the crown jewel of this residence - the 13th-floor terrace. Here, you can bask in the outdoors with amenities like an outdoor TV, fireplace, BBQs, firepit, and sundeck, making every day feel like a vacation. (id:35762)
Flynn Real Estate Inc.
703 - 355 Bedford Park Avenue
Toronto, Ontario
Resplendence At The Avenue&Park, A 7-Storey Boutique Masterpiece By Award-Winning Architect Firm IBI Group. Exquisitely Built By Stafford & Carefully Curated By Discerning Original Owners, This Incomparable 2-Storey Suite Bequeaths Over 3,400SqFt Of Interior Space In Concert W/ A Magnificent ~3,100SqFt Of Private Outdoor Living. Exceedingly Rare & Startingly Breathtaking, 2 Expansive Terraces -Across 2 Flrs- Caress The City Horizon. The Piece De Resistance, A ~2,100SqFt, Owner-Exclusive, Elevator-Serviced, Rooftop Terrace Complete W/ HotTub, Outdoor Kitchen, & Unparalleled 270Deg Views Of The Enclaves Of Lawrence Park&Beyond. This Magazine-Worthy Penthouse Suite Sits In a Class Of Its Own. Sunlight Dances Across Grand Scale Living Spaces, W/ Conscientious Architecture That Seamlessly Integrates The Inside&Out. Sweeping City Vistas From Flr-To-Ceiling Windows Gifts You At Every Turn, While Luxurious Custom Finishes Of Marble, Granite, Quartz, Porcelain & Oak Adorn This Sumptuous Abode. A Sunlit Foyer Greets You W/ A Striking Panorama Of Lawrence Park. The Main Hallway Gives Way To Impressive Living & Dining Spaces Complete W/ Corner Views, Exquisite Fireplace Surround & Blt-In Bar. The Custom Kitchen By Cameo Features State-Of-The-Art Miele Appliances, While The Upgraded Walk-In Pantry Provides For Additional Utility. The Primary Suite Is Truly Magnificent, Featuring A Large Walk-In Closet, Sun-Drenched Spa-Like Ensuite W/ Views Of The CN Tower, & A Walk-Out To A ~1,000SqFt Balcony. The Second Bedrm, A Primary-Like Suite In Its Own Right, Offers Custom Cabinetry & Splendid 5-Pc Ensuite W/ Marble Wide-Edge Vanity & Oversized Curbless Glass Shower. Shielded From The Commotion Of Downtown, But Offering Residence In The Thriving Heart Of Exclusive North Toronto, This Monumental Suite Offers An Unrivaled Living Experience For Discerning Buyers. PH703 Embodies The Cherished Elements Of A Detached Home W/ The Upscale Conveniences & Amenities That Avenue Rd Has To Offer. (id:35762)
Kroll Real Estate Ltd.
Keller Williams Legacies Realty
3508 - 42 Charles Street E
Toronto, Ontario
Functional Layout; Split 2 Bedrooms; Corner Unit With Massive Wrap Around Balcony; Panoramic Clear View; Both Bedrooms With Floor To Ceiling Windows; Bright And Freshly New Painting; Adjacent To 2 Subway Lines; Just Off Yonge St & Bloor St; Downtown Core Living; Building Comes With Outdoor Pool & Rooftop Lounge; Convenient To Everything;Heat & Water Included (id:35762)
Right At Home Realty












