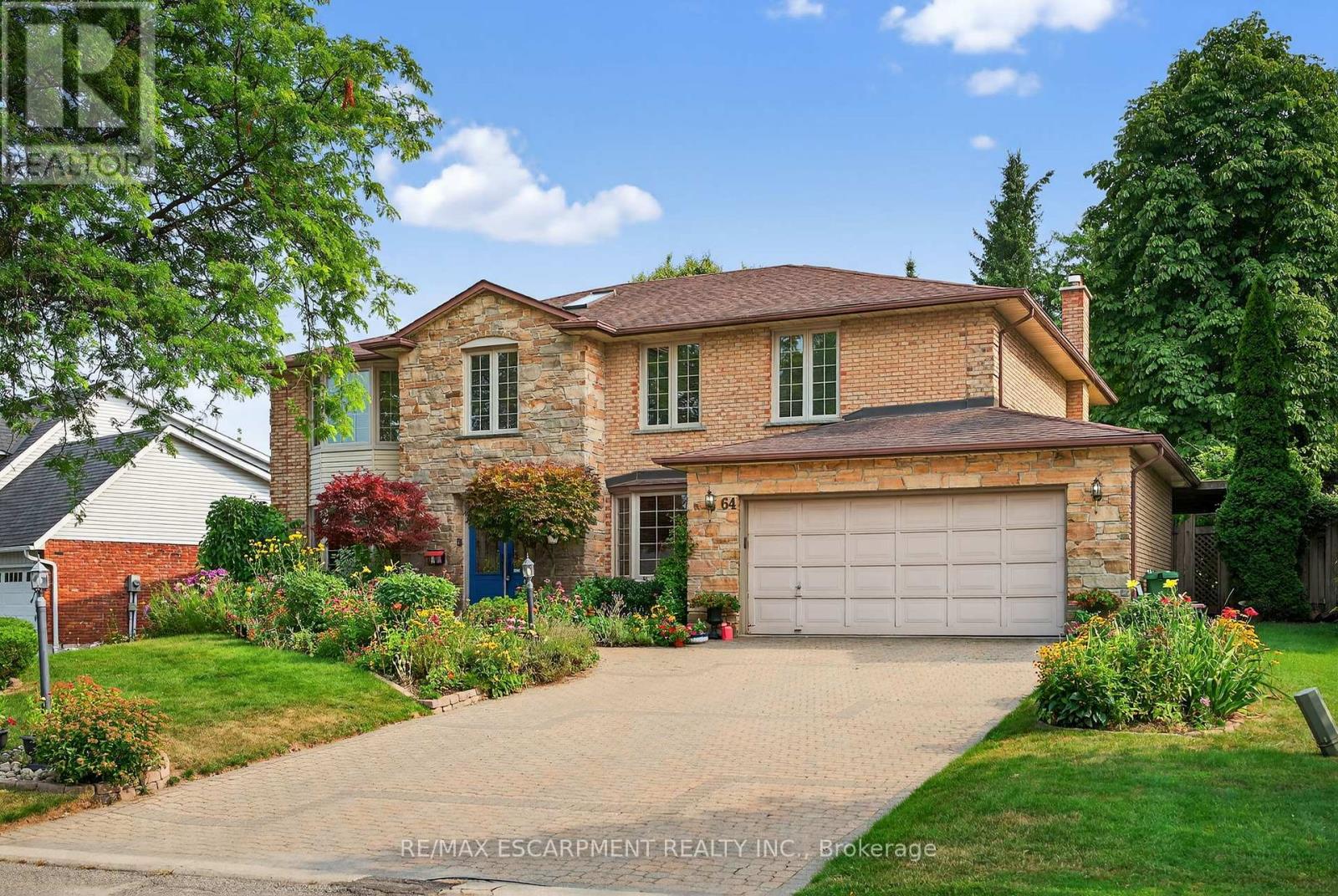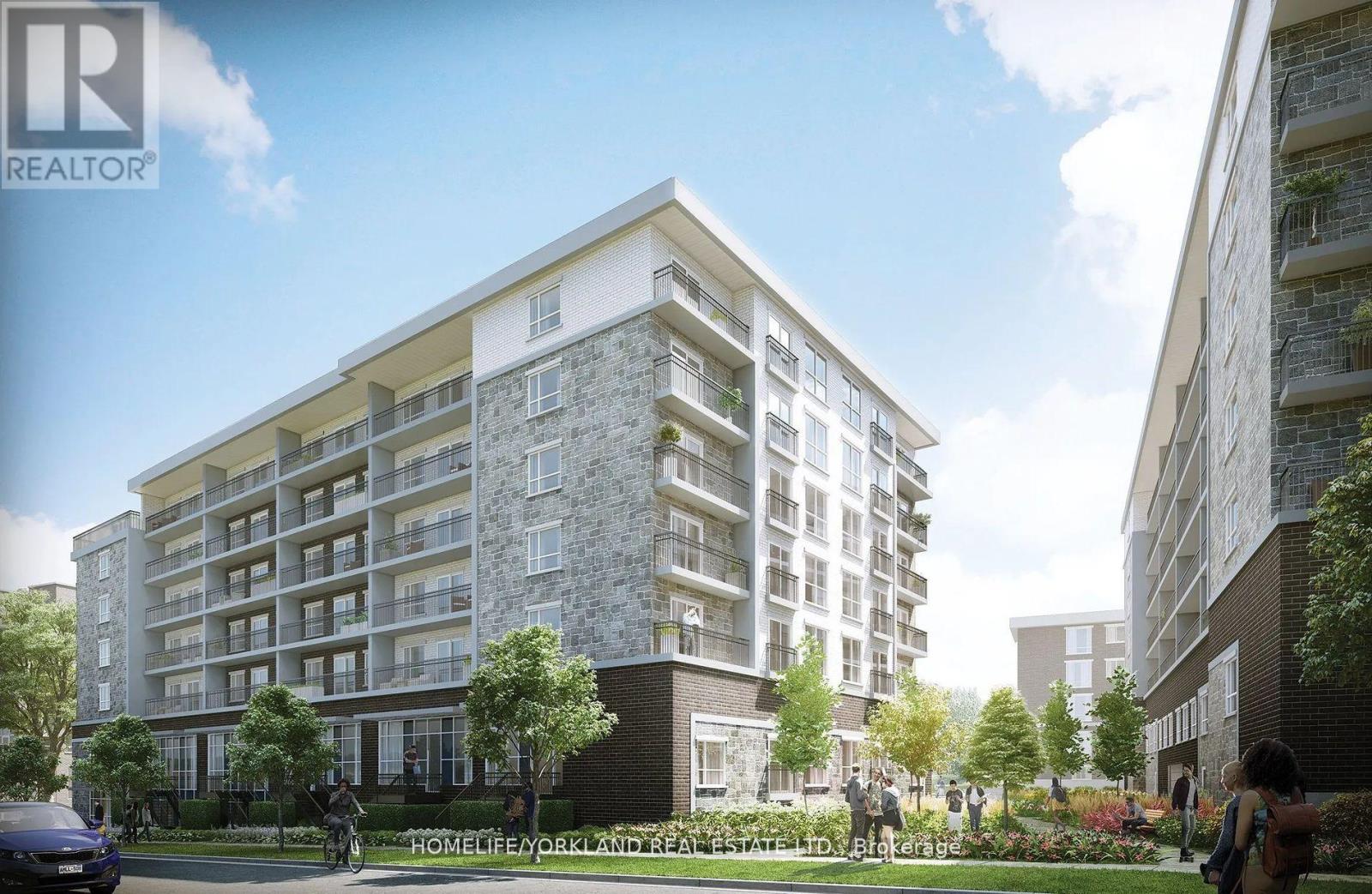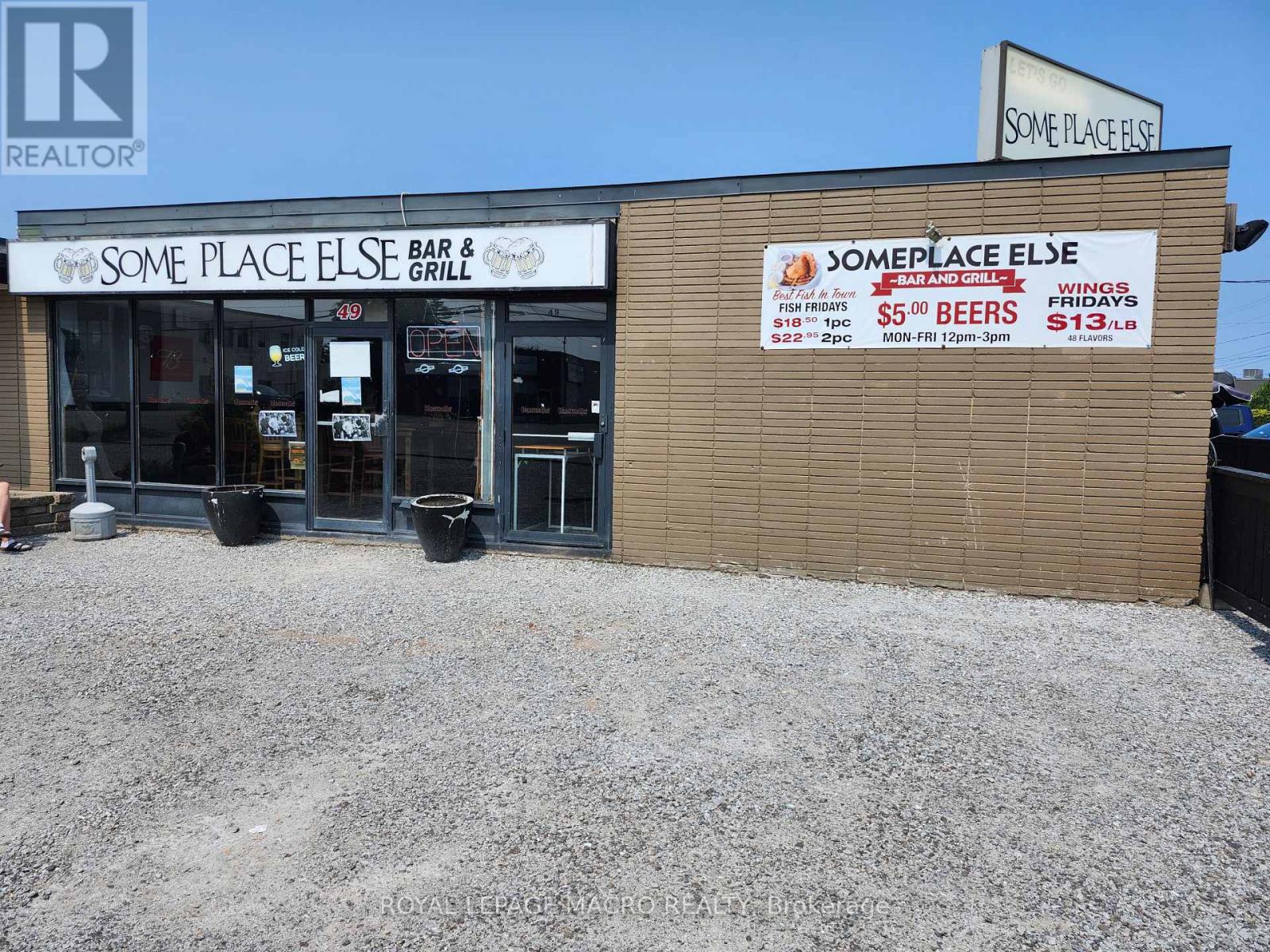706 - 99 Avenue Road
Toronto, Ontario
Experience living in Toronto's most coveted neighborhoods, where luxury and convenience converge. This stunning boutique residence offers a rare chance to own a piece of Yorkville's magic, featuring two spacious bedrooms, two spa like bathrooms and open-concept layout that effortlessly blends relaxation and entertainment. Surrounded by world-class dining, luxury shopping, and iconic cultural destinations, this home places you at the center of one of the city's most vibrant and desirable communities. Enjoy the luxury of 10-foot ceilings and unobstructed west-facing views that flood the space with natural light while offering breathtaking sunsets of the Annex skyline in your own private balcony, a perfect setting for quiet mornings or outdoor BBQ, creating a seamless mix of indoor and outdoor living. The space is designed for both style and functionality, featuring new hardwood floors, premium stainless steel appliances, upgded cabinetry & countertops, and a breakfast bar thats perfect for casual meals or entertaining guests. The master suite is a personal sanctuary, boasting a spacious walk-in closet and 5-piece ensuite bathroom. Beyond your doorstep enjoy access to a state-of-the-art fitness center, a rejuvenating sauna, a beautifully landscaped garden, a stylish party room, and a guest suite for visiting friends and family. (id:35762)
Century 21 People's Choice Realty Inc.
201 - 18 Harbour Street
Toronto, Ontario
Enjoy comfortable downtown living in this bright and fully furnished 1-bedroom unit featuring impressive 11-foot ceilings and large windows that fill the space with natural light. The open layout features mirrored closets and a modern kitchen equipped with granite countertops and stainless steel appliances. This well-maintained building offers a fantastic range of amenities, including a pool, jacuzzi, steam room, sauna, fitness centre, tennis court, squash/racquetball court, putting green, billiards room, private dining area, stylish party room, and a residents' lounge with a big-screen TV, perfect for work or play. Located in the heart of downtown Toronto, you're steps from the Financial and Entertainment Districts, Harbourfront, Scotia Theatre, Ripley's Aquarium, Union Station, TTC, and some of the city's best restaurants, shops, and attractions. Move-in ready and ideal for professionals, students, or anyone looking to enjoy the convenience of downtown living with everything you need at your doorstep. (id:35762)
RE/MAX Plus City Team Inc.
712 - 70 Forest Manor Road
Toronto, Ontario
Emerald City Condo. Luxury Bright Corner Unit With Unobstructed View. One Bedroom + Den Open Concept. 9ft Ceilings. Floor to Ceiling Windows. Building Amenities Include Indoor Pool, 24Hr Concierge, Gym, Party Room, Bbq Area, Visitor Parking. Steps From Ttc And Subway. Across From Fairview Mall. Minutes To 404/401. Walk to Supermarkets, Restaurants, Schools, Parks. (id:35762)
Century 21 Atria Realty Inc.
1006 - 128 Fairview Mall Drive
Toronto, Ontario
Prime North York location @ Sheppard & 404! Fairview Mall, T & T supermarket, TTC station, subway, library just across the street, minutes to Hwy 401 & 404. 1 Br + Den (Can Use As 2nd Bedroom) 2 Baths . Open concept layout with floor to ceiling windows, laminate floors throughout and a balcony with unobstructed view. Building Amenities : Guest Suit, Gym, Party Room, Visitor Parking, Theatre And Dog Spa! (id:35762)
Homelife New World Realty Inc.
64 Summerdale Place
Hamilton, Ontario
Nestled in the heart of Ancaster's prestigious and rarely available Clearview Estates, this custom-built five-bedroom home offers an exceptional blend of elegance, space, and timeless craftsmanship. Set behind a rich brick and stone exterior, the home welcomes you with a grand foyer featuring soaring ceilings, abundant natural light, a sweeping curved staircase, and polished marble floors. The main floor includes a private office with custom built-ins, a formal living room, and a spacious dining area with rich hardwood flooring, perfect for hosting gatherings. At the heart of the home is a chefs kitchen with granite countertops, premium stainless-steel appliances, and direct access to a serene, ultra-private backyard with a pergola covered patio, ideal for entertaining or relaxing. A warm family room with built-ins and a wood-burning fireplace, a two-piece powder room, and main-floor laundry complete the level. Upstairs, the luxurious primary suite features dual walk-in closets and an ensuite with a jacuzzi tub and walk-in shower. Four additional bedrooms offer generous space, served by a beautifully appointed five-piece main bath. One bedroom includes rough-in for a future ensuite. The expansive lower level awaits your personal touch. A rare opportunity to live in one of Ancasters finest enclaves. RSA. (id:35762)
RE/MAX Escarpment Realty Inc.
63 Stewart Drive
Erin, Ontario
Client RemarksWelcome to your dream retreat in the peaceful community of Rural Erin/Ospringe! This stunning home sits on a private 1-acre lot backing onto greenspace, blending luxury and serenity. With parking for 10+ cars and a triple garage featuring smart automation, its perfect for families and entertainers. The main floor impresses with built-in Sonos speakers, hardwood floors, a large office, and a chef-inspired kitchen with granite counters, premium appliances, and a spacious island. Step out to a resort-style backyard with a 2022 saltwater pool, hot tub, smart-lit cabana with ceiling heaters and TV, and a wood-burning fireplace. The huge primary suite features a walk-in closet and a spa-like ensuite with a high-end Kohler multi-zone shower system. Additional bedrooms include private and shared baths for total comfort. Extras include a smart lock, whole-home reverse osmosis water system, Cat 6 wiring with enterprise-grade networking and camera system, 4-zone irrigation, EV charger, whole-home generator, and an unfinished basement with cold cellar. This is elevated country living at its finest! Bonus! 10 Mins from Go Transit with express trains to Toronto (Union Station) (id:35762)
Royal LePage Meadowtowne Realty
24 Hill Avenue
Brantford, Ontario
Location, location, location! Attention first-time home buyers and those looking for a main floor bedroom this charming 1-storey home in the desirable North Park community offers incredible potential. Situated on a mature, tree-lined street within walking distance to schools, parks, and shopping, this property combines convenience with character. This home features 3 bedrooms, 1.5 bathrooms, and a spacious backyard with endless possibilities. The main floor offers a functional layout with a generous living room, dining area, and kitchen perfect for everyday living and entertaining. At the back of the home, a versatile den with patio doors to the backyard can serve as a home office, additional bedroom, or cozy retreat. A large, bright primary bedroom and a four-piece bathroom complete the main level.Upstairs you will find two spacious bedrooms and ample storage to meet your family's needs. The backyard is private and inviting, with a mature hedge surrounding the property, a large deck, gazebo, and plenty of space to create your dream outdoor oasis even room for a pool. Don't miss this opportunity to own a charming and versatile home in one of Brantford's most sought-after neighbourhoods for first time home buyers! (id:35762)
Revel Realty Inc.
G612 - 275 Larch Street
Waterloo, Ontario
Excellent Location For This Very Spacious, Bright, Fully Furnished 2-Bed, 2-Bath Unit With An Oversized Balcony, 1 Parking & Clear Views! Close To Wilfrid Laurier University, University Of Waterloo, Restaurants, Groceries, Parks, Theaters +++ Low Maintenance Fees, Includes Internet, Water, Heat. Amenities Incl A Fully Equipped Gym, A Yoga & Meditation Room, Study Lounge, Theatre & Games Room & Outdoor Terrace. Excellent Clean & Quiet Neighborhood. Super Investment Opportunity, Or For University Parents, Or First-Time Buyers! This Condo Comes With A Parking Spot.... Very Rarely Offered. (id:35762)
Homelife/yorkland Real Estate Ltd.
A - 49 Scott Street W
St. Catharines, Ontario
Thriving Turn-Key Restaurant Opportunity! Located in a high-traffic area near the highway and surrounded by local businesses, this established restaurant offers exceptional visibility and steady clientele. Features include a licensed outdoor patio, ample onsite parking, and a long-term lease in place until June 2027 (landlord open to a new lease). Equipped with a professional sound system, jukebox, and ATM each providing additional revenue. Popular karaoke nights every Friday and Saturday, plus Saturday afternoon live bands booked through the end of 2025. A proven destination for dining and entertainment ready for its next owner to step in and succeed! (id:35762)
Royal LePage Macro Realty
18 Northside Drive
Woolwich, Ontario
3 MINUTE WALK TO ST. JACOB'S VILLAGE! Upscale country living awaits you at 18 Northside Drive! Located on a picturesque 0.47 Acre lot, this 4+1 Bed, 4+1 Bath Executive Home generously offers nearly 4200 sqft of total finished living space, fully renovated in 2024 to the highest of standards and quality of craftsmanship. As you approach the property, you will notice ample parking on the circular drive, new fencing, and extensive professional hardscaping and landscaping (2024). The stunning curb appeal has been reimagined with all new windows (2024), new roof (2024), exterior lighting, stone work and composite siding (2024). Heading inside, you will be impressed with the designer-led renovation (OMalley Homes 2024), complete with an open floor plan, white oak flooring, custom cabinetry, and all new lighting. The kitchen is an entertainer's dream, designed and built by acclaimed Barzotti (2024), with all new premium Monogram appliances and extensive quartz countertops and single slab backsplashes. Completing the main level is a laundry room with a new LG washer and dryer (2024), multiple walkouts to the beautiful private yard, and a luxurious primary bedroom with walk-in closet and 5-pc bath. Heading up the solid oak stairs, you will find three additional bedrooms, one with an ensuite bath in addition to another full bath. The homes lower level offers an additional large bedroom with ensuite bath, a kitchenette, ample multi-use family space, and a separate entrance to the garage. The oversized garage features an epoxy floor, insulated attic storage, and EV charger rough-in. Additional property highlights include new AC (2025) and an owned tankless water heater (2024). Enjoy walking distance proximity to the shops, cafes and restaurants of St. Jacobs Village and many kms of Grand River walking trails along the Health Valley Trail, in addition to being a short drive to St. Jacobs Market, countless farms, and 5 mins into City of Waterloo. Dont miss the virtual tour! (id:35762)
RE/MAX Twin City Realty Inc.
135 Raymond Road
Hamilton, Ontario
Beautiful 4-Bedroom Family Home with Finished Basement in Prime Ancaster Location! Welcome to this stunning 2,504 sq ft detached home in the heart of Meadowlands, Acaster, built with exceptional craftsmanship by DeSantis Homes. Bright and airy throughout, this home features a 9-ft ceiling on the main floor, large windows that flood the space with natural light, and a thoughtfully designed open-concept layout perfect for modern living. The chef-inspired kitchen showcases sleek quartz countertops, ample cabinetry, and a seamless flow into the spacious dining and living areasideal for entertaining. Enjoy the convenience of a main floor laundry room and direct access to the backyard. Upstairs, youll find 4 generously sized bedrooms and 2 full bathrooms, offering plenty of space for the whole family. The professionally finished basement adds incredible value with a large recreation room, secondary kitchen, Additional bedroom, 3-piece bathroom, separate laundry, storage room, and cold cellar perfect for an in-law suite or rental potential. Located just steps from a top-rated school and a beautiful park, and minutes from Costco, major shopping centres, and highway access, this home truly offers the perfect blend of comfort, convenience, and lifestyle. (id:35762)
RE/MAX Real Estate Centre Inc.
1123 Fourth Ave. Avenue
Mcmurrich/monteith, Ontario
Absolutely breathtaking 50 acres of dry flat lot. Mixed forest of pines. 25 min drive from Huntsville. Property is accessible by a municipally maintained year-round road. There is a driveway onto the property, a building site has been cleared and Hydro is at the lot line on Fourth Ave. All set for your plans to build a dream home amongst nature and towering pines. Lots of privacy and space on this 50 acre parcel. This is a must-see! A rare opportunity, amazing value. Beaches and boat launch nearby .This area is also popular for snowmobiling, hike, cross country ski, ATV, hunt, whatever you are into. Wildlife is abundant in this area. Possibility of severance into two lots. (id:35762)
Right At Home Realty












