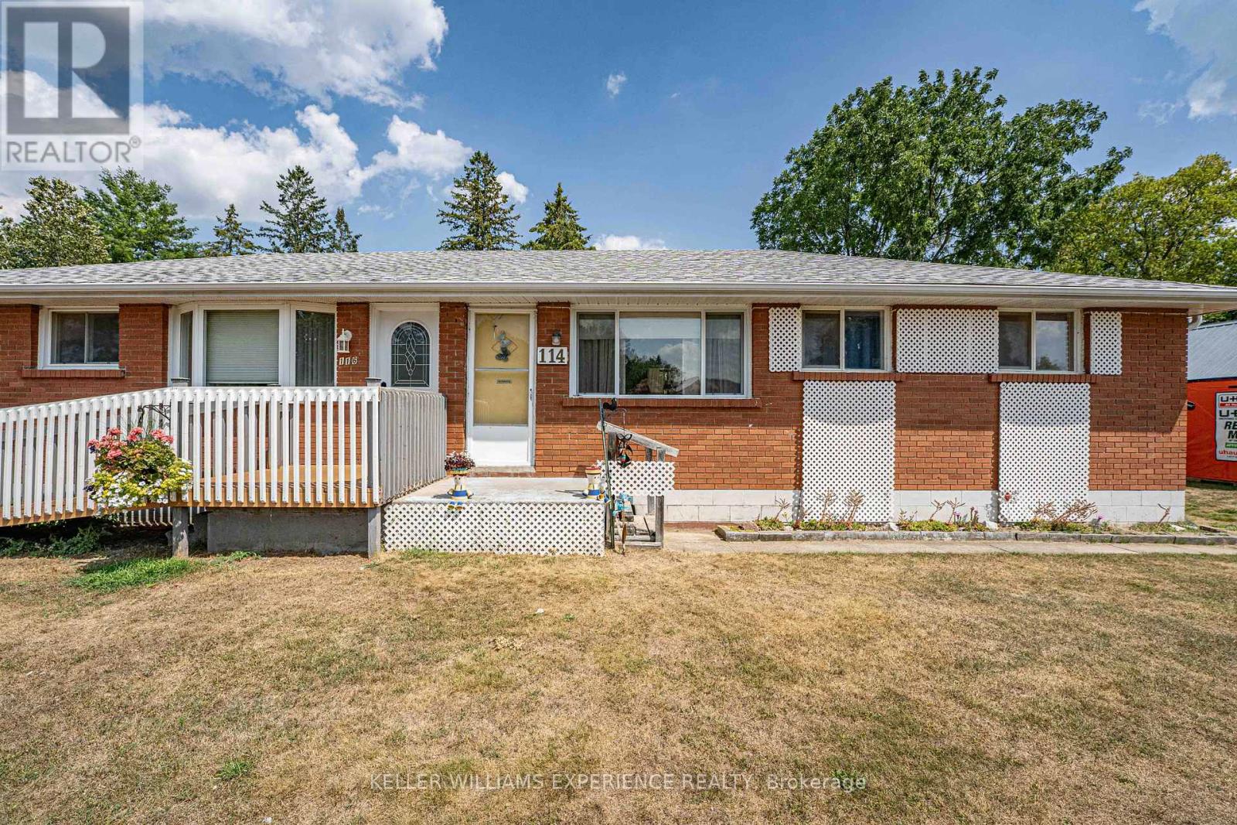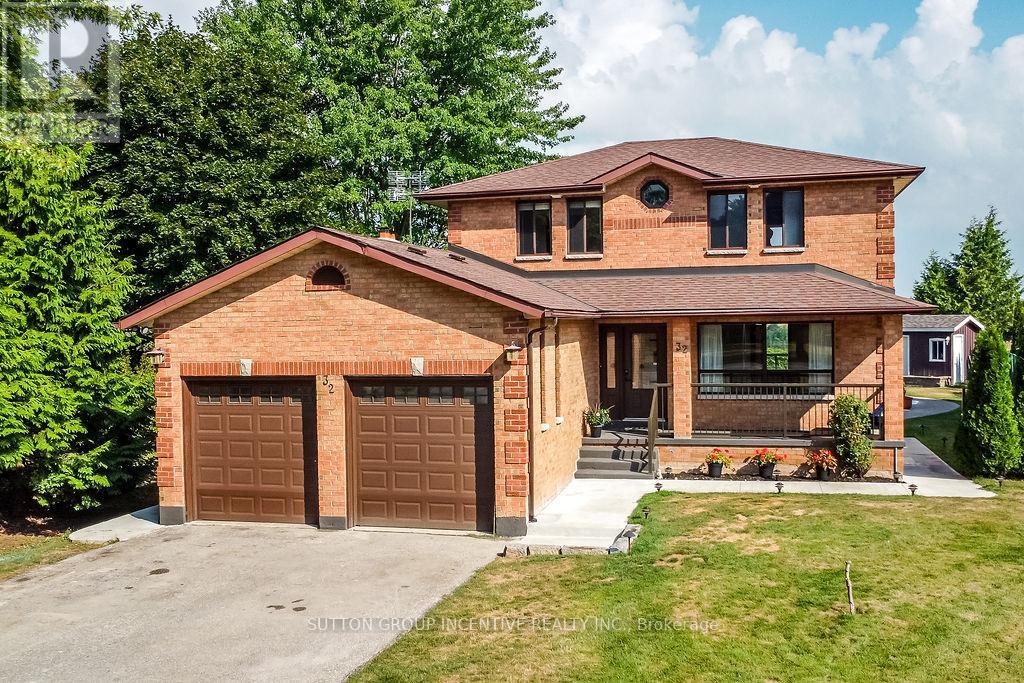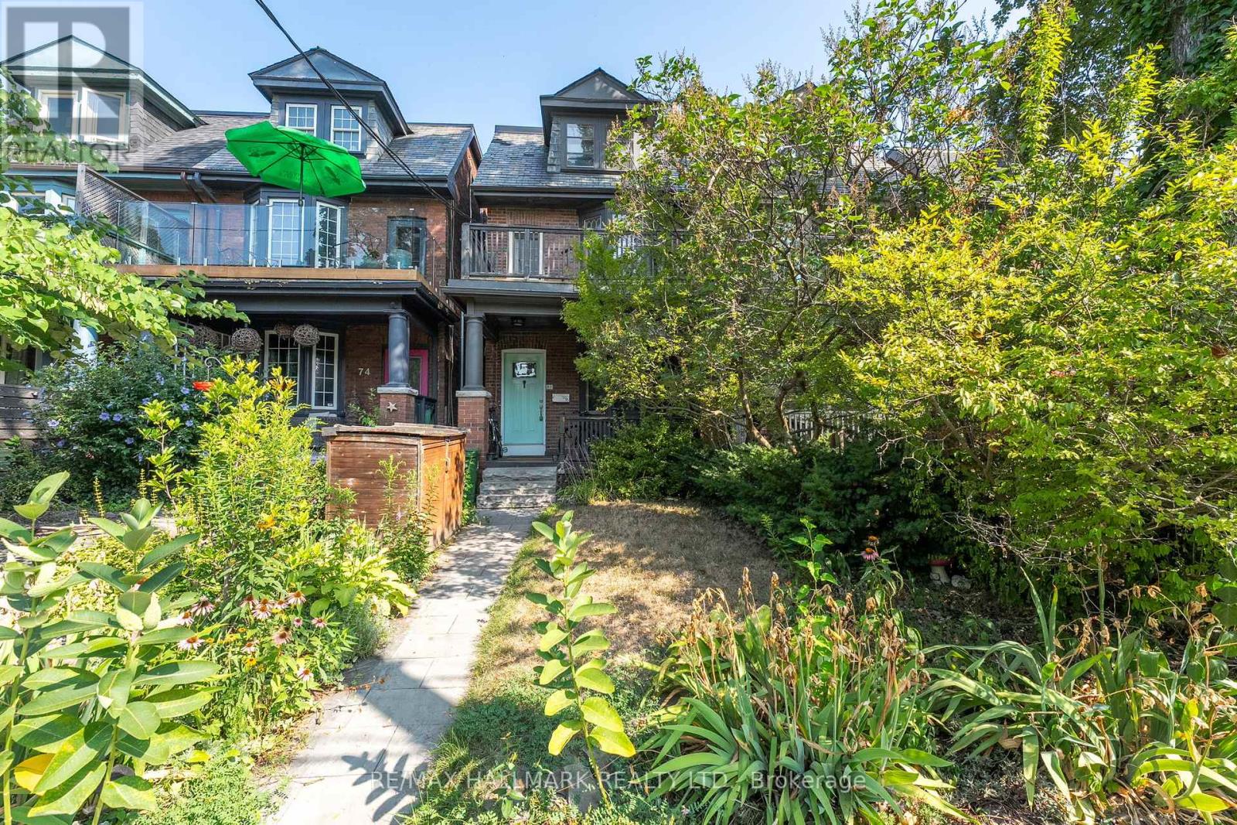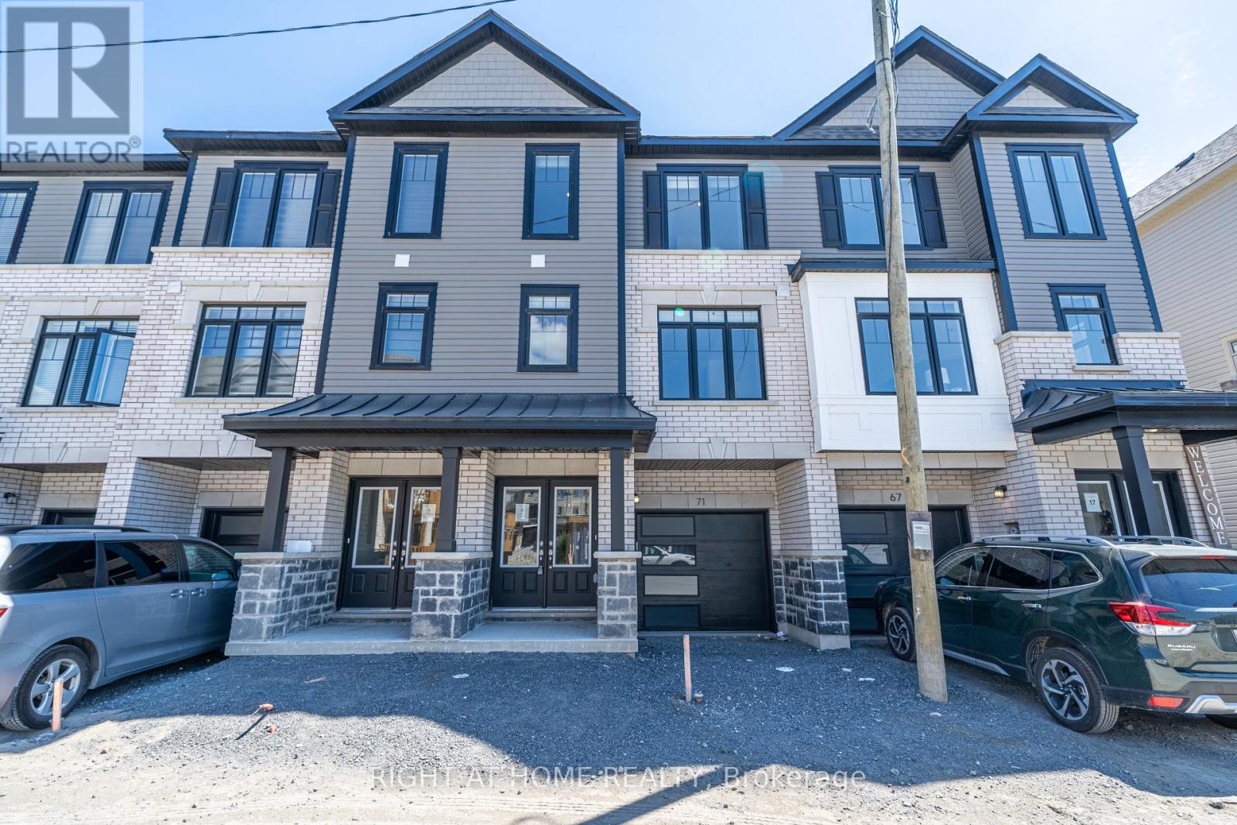Ph207 - 225 Sherway Gardens Road
Toronto, Ontario
Stop the scroll!!! Rarely offered penthouse with unobstructed southwest view of Lake Ontario and city skyline! Don't miss this opportunity. Largest corner unit at 1159 sq ft, floor to ceiling windows flooding your home with light, and 9 ft ceilings. Absolutely gorgeous space for entertaining. Well maintained building with excellent amenities. Soak up the sunset on your private balcony. Huge eat-in kitchen with granite counters, stainless steel appliances, double undermount sink, with lots of prep space. Enjoy your morning coffee in your sun-filled breakfast nook! Primary bedroom fits a king bed, with plenty of room to spare. Both bedrooms have extra large walk-in closets for all your clothes. Two walkouts to southwest facing balcony with breathtaking panoramic views of Lake Ontario and city skyline. Sophisticated city living - it doesn't get better than this. Perfect for downsizers, families, investors, or busy professionals with extra space to work from home. Luxurious retreat in the sky, just steps to Sherway Gardens mall, restaurants, transit, a quick commute to downtown and surrounded by lush parks and trails. (id:35762)
Keller Williams Legacies Realty
8 Jenwood Crescent
Brampton, Ontario
***Legal 2 Separate Basement Apartment Units*** Premium Ravine Lot Stunning 4-Bedroom Home With No Home Onside with 100K Spent in Upgrades + Legal Basement. The main level features a formal office, combined living/dining room, cozy family room with a fireplace, and a fully upgraded modern kitchen with quartz countertops, premium cabinetry, and stainless steel appliances, along with bright, open living spaces ideal for family gatherings.2nd floor features 4 spacious bedrooms & 3 full baths: primary with 5-pc ensuite & W/I closet, 2nd bedroom with ensuite, and 3rd & 4th sharing a Jack & Jill bath. The legal basement apartment consists of two separate units (3 bedrooms in total), each with a private entrance, full kitchen, and separate laundry perfect for generating rental income or accommodating extended family. Currently rented for $2,700/month to A+++ tenants who are willing to stay. Located in a sought-after neighborhood close to schools, parks, shopping, and transit, this home is a rare find for both homeowners and investors. (id:35762)
Homelife/miracle Realty Ltd
114 Malcolm Street
Essa, Ontario
Welcome to this charming semi-detached home, perfectly suited for first-time homeowners, young families, or those looking to downsize. Nestled on a large, private lot in a quiet and family-friendly subdivision in Angus, this home offers comfort, space, and convenience in a desirable location. Inside, you'll find a bright and inviting living room filled with natural light, perfect for relaxing or entertaining. The eat-in kitchen offers a functional layout and features a walkout to the fully fenced backyard, where mature trees provide shade and privacy - an ideal setting for children, pets, or outdoor gatherings. The home boasts three generously sized bedrooms and a full 4-piece bathroom, with the bathroom window replaced in 2013 for added efficiency. Original hardwood floors lie beneath the current flooring in the living room and bedrooms, offering the opportunity to refinish and restore them to make them great again. Notable updates include a gas furnace (2024) with baseboard heating as an alternative, a Generac generator (2024) with warranty, a newer 100-amp electrical panel (2021), and roof shingles replaced in 2021. The living room and kitchen windows were updated in 2018, enhancing both comfort and energy efficiency. The untouched basement presents a blank canvas, ready for your personal touch - whether you envision a recreation room, home office, gym, or extra storage. Located close to schools, shopping, parks, and scenic walking trails, this home offers excellent access to everyday amenities. It's also just a short commute to Base Borden, Alliston, and Barrie, making it ideal for commuters or military families. (id:35762)
Keller Williams Experience Realty
48 Braden Way
Vaughan, Ontario
NEW PRICE - REDUCED TO SELL !! Exceptional Opportunity In Desirable Vellore Village, Vaughan! This Spacious Approx. 2,700 Sq. Ft. Detached Bungaloft Offers Versatile Living With Potential For Three-Family Use, Perfect For Multi-Generational Families Or Investors Seeking Rental Income. The Main Floor Features Two Large Bedrooms, An Open-Concept Living and Dining Area, And A Bright Kitchen Overlooking A Cozy Family Room With Gas Fireplace And Walk-Out To A Private Patio. The Upper Loft Level Includes A Fully Separate Kitchen, Three Additional Bedrooms, A Living/Dining Area, And A Full 4-Piece Bathroom - Ideal For An Independent Living Space. The Partially Finished Basement Adds Even More Flexibility With An Extra Finished Bedroom And A 3-Piece Bathroom. Recent Updates Include A Newer Roof, Furnace and Air Conditioning. Enjoy Modern Comforts Like Central Air, Central Vacuum, Tankless Water Heater, Water Softener and Much more. Beautifully Landscaped Yard, Double Attached Garage, And Convenient Access To Highways, Shopping, Schools and Transit. (id:35762)
RE/MAX Premier Inc.
507 - 8888 Yonge Street
Richmond Hill, Ontario
This Stunning new 2 bedroom & 2 Bathroom condo offers 678 s.q.ft plus 100 s.q.ft balcony.High ceilling , Fully Laminte floors throughout . Large windows from floor to ceilling, modern kitchen with stylish desighn, Easy acsses to HYW 407,404,400 close to go station, shopping mall, resturants and Entertainment. **EXTRAS** S/s Fridge, Oven, Cooktop, Microwave with Range, washer, Dryer, All Elf's (id:35762)
Right At Home Realty
32 Church Street
Innisfil, Ontario
Resort style living. Leave the world behind when you step in the doors and gaze at the never ending beautiful view. Outdoor living space allows for lazy pool days (heated inground), great bbqs on O/S Deck-parties and sitting around the camp fire at night. Hot Tub. Gas BBQ hookup. Close Proximity to 400 makes commuting to Toronto or cottage country super easy. Walk out the back and in minutes explore a tree fort, Cookstown library which is fantastic for families (splash pad, pickleball, hockey rink, exercise trails, dog walk, year round social events as well as the Cookstown curling club. Bonus sun room makes an excellent buffet/bar station when entertaining. Chefs kitchen equipped with Viking 6 burner gas range with commercial stainless hood, Viking warming oven which makes entertaining a breeze (never serve luke warm food again), pot filler and lots of counter space, plus the view when washing dishes is fantastic. Main Floor Living Room, Family Room with Wood Burning Fireplace & Dining Area. Office was built for stock trading, reinforced wall allows for easy installation of multiple monitors (could be a 3rd main floor bedroom). Master has luxurious top of line walk in shower with rain shower nozzle, 6 additional shower jets plus shower wand for the ultimate immersive experience, (2) large walk in closets, gas fireplace & balcony off bedroom is a great spot to enjoy the views while having your morning coffee. 2nd Bdrm & 4pc on upper floor. Lots of cozy nooks to relax with a book or glass of wine. Tons of storage, big deep closets, basement tool room can be easily converted to wine cellar, entire vault room for prized possessions, safe room?. 3 Bdrms & 4pc in Basement (newly finishing flooring & Paint). Large Coldroom. Lots of outlets everywhere (even in closets). Garage with high doors converted to shop (gas heater) with tons of storage and work space Big long driveway makes parking campers, RV's and trailers a breeze. (id:35762)
Sutton Group Incentive Realty Inc.
8 Winterport Court
Richmond Hill, Ontario
Luxury raised bungalow with resort-style backyard in South Richvale. Fully renovated 3+2 bed, 5 bath home on a quiet cul-de-sac, featuring a completely private inground saltwater pool oasis with a winterized pool house (skylight, full bath + outdoor shower) and an outdoor kitchen with built-in high-end BBQ, sink and fridge effortless summer living and four-season entertaining.Inside, airy open-concept living with high ceilings, hardwood floors and a designer kitchen with quartz/marble counters, premium stainless appliances, centre island, skylights and under-cabinet lighting. The primary bedroom offers a walk-in closet, spa-inspired 5-pc ensuite and a walk-out to the pool/patio; two additional bedrooms share a Jack and Jill ensuite. The professionally finished lower level adds a large recreation area, an artists studio, and two bedrooms each with it's own ensuite (ideal for in-laws, guests or multi-gen living). Upgrades:200-amp service with EV charger; new pool liner (2023); new heater & salt tank (2025); front landscape lighting (2025); central vac (2024). Minutes to parks, top-ranked schools, Hillcrest Mall, GO Transit (Langstaff/Richmond Hill Centre) and quick access to Hwy 7/407/404. A rare turnkey opportunity in one of Richmond Hills most prestigious enclaves South Richvale. Book your private showing and experience the backyard oasis and elevated finishes first-hand. (id:35762)
Royal LePage Your Community Realty
76 Browning Avenue
Toronto, Ontario
Exceptional opportunity in sought-after Playter Estates! This 4+1 bedroom, 3-bathroom duplex is configured as three self-contained units, each with its own private entrance and kitchen, making it ideal for investors or multi-generational living. The basement suite offers a combined kitchen and living area, a full bathroom, and a laundry room. The main floor unit features an open-concept kitchen, dining, and living space, along with a separate bedroom and bathroom. The upper unit spans two levels, boasting three bedrooms and two private balconies. Located just minutes from the subway, with quick access to the Don Valley Parkway, and surrounded by the vibrant Danforth community with its abundance of restaurants, shops, and amenities. A rare chance to own a versatile property in one of Toronto's most desirable neighbourhoods. (id:35762)
RE/MAX Hallmark Realty Ltd.
71 Bavin Street
Clarington, Ontario
Welcome to 71 Bavin Street where modern comfort meets convenience in the heart of Bowmanville! Discover contemporary living in this functional home boasting 3+1 beds, 4 baths, two-parking, 3-levels PLUS 4th level unfinished basement, perfect for families and professionals alike. Step into spacious interiors bathed in natural light, adorned with sleek finishes, and equipped with stainless-steel appliances, ensuring a lifestyle ease. Nestled in a vibrant community, enjoy access to key amenities, the convenience of nearby Highway 401, and the promise of the forthcoming Bowmanville GO station, making commuting a breeze. Everything you need is just moments away. (id:35762)
Right At Home Realty
1186 Greentree Path
Oshawa, Ontario
**BRAND NEW** Discover modern living in this brand-new 2-bedroom townhome by Minto, nestled in the vibrant Heights of Harmony neighbourhood. Step into a spacious living area bathed in natural light, open concept and featuring gleaming hardwood floors. The kitchen boasts brand-new stainless steel appliances, double sinks, and a convenient pantry, making meal preparation a delight. From the living room, step out onto your own private patio perfect for enjoying warm summer evenings or hosting intimate gatherings. Retreat to two spacious bedrooms, each offering ample closet space and large windows that invite plenty of natural light. The 3rd floor also features an ideal space for a home office or study area, the perfect space to work from home. A 4-piece bathroom completes the upper level. Enjoy the convenience and security of a private garage, providing direct access to your home. A dedicated laundry room and additional storage space on the main floor enhance functionality and organization. Offering a prime location with easy access to major highways, public transit, and local amenities. (id:35762)
RE/MAX Rouge River Realty Ltd.
Bsmt - 1894 Woodview Avenue
Pickering, Ontario
One year old built 2 bedroom 1 bathroom basement apartment for rent in the heart of pickering! This beautiful basement comes with tons of upgrades and is situated In the heart of one of Pickering's most desirable communities.Beautiful&spacious bedrooms, w/large windows for lots of natural sunlight. Open concept living&dining w/upgraded kitchen.Upgraded laminate floors w/gorgeous kitchen &Stainless steel appliances. Large Master bedroom and 2nd bedroom both w/ windows and closets. Living Area/Dining room Combined. Large windows & lots of storage space.Lots of amenities nearby. Nearby to school, groceries, shopping, banks, stores, & so much more! 401/highway nearby! One parking spot on driveway. (id:35762)
Century 21 Innovative Realty Inc.
19 Creedon Crescent
Ajax, Ontario
CBrand New John Boddy Luxury Home in Prime North West Ajax Location! Welcome to this stunning newly built 4-bedroom, 4-bathroom executive home by renowned builder John Boddy, located in one of Ajax most highly desired communities. Step through the elegant double door entrance into a sun-drenched space filled with beautiful natural light, thanks to the homes abundance of large windows throughout. The main floor boasts rich hardwood flooring, Italian tiles in the upgraded kitchen, sleek pot lights, and a private main-floor office perfect for working from home .The chefs kitchen is a showstopper, loaded with premium builder upgrades, brand new appliances, and open sightlines ideal for entertaining. The pure hardwood staircase with stylish pickets adds a touch of sophistication, while the second floor offers spacious bedrooms, convenient laundry, and a sunroof for added brightness and warmth .Additional features include: Double car garage Side basement entrance by builder Brand new stainless steel appliances. Tarion warranty included .Taxes not yet assessed .Situated in a family-friendly neighborhood, this home is walking distance to elementary schools, shopping centers, and just minutes from Highways 401 & 407. Don't miss your chance to own this bright, luxurious, move-in ready home in one of Ajax top communities. Book your private showing today! (id:35762)
Right At Home Realty












