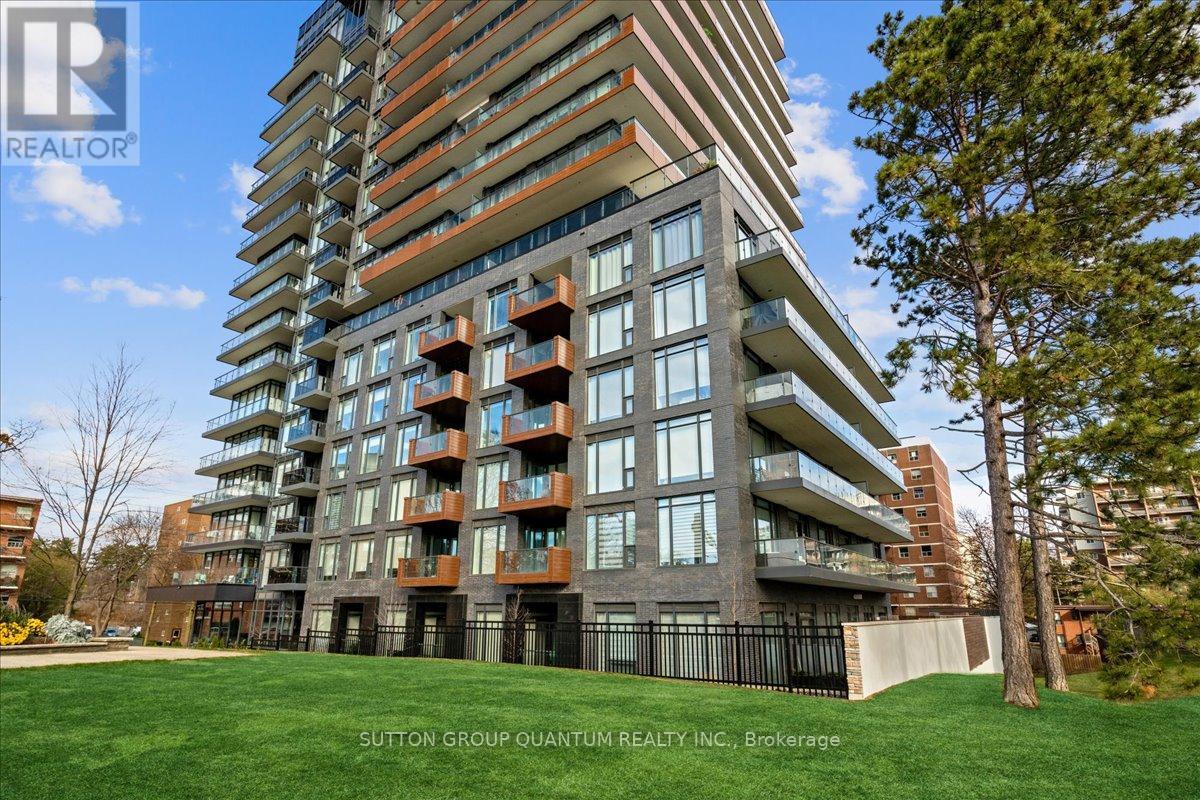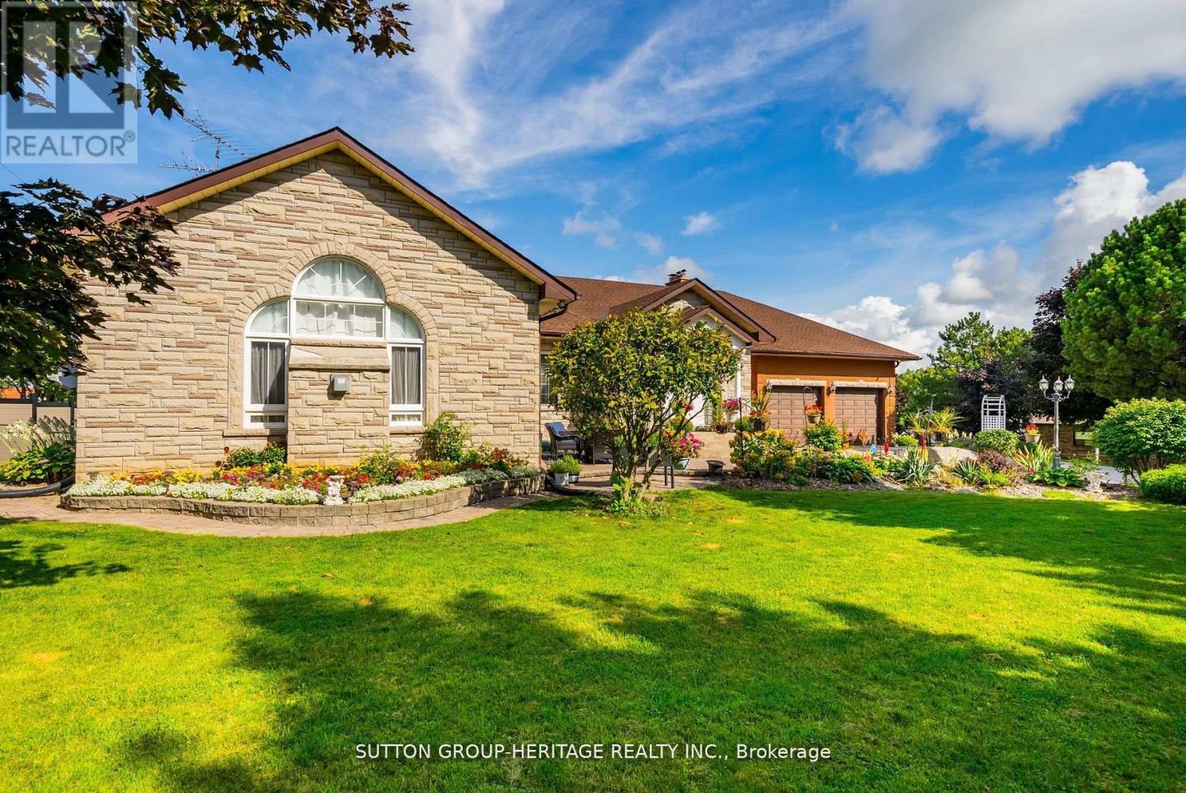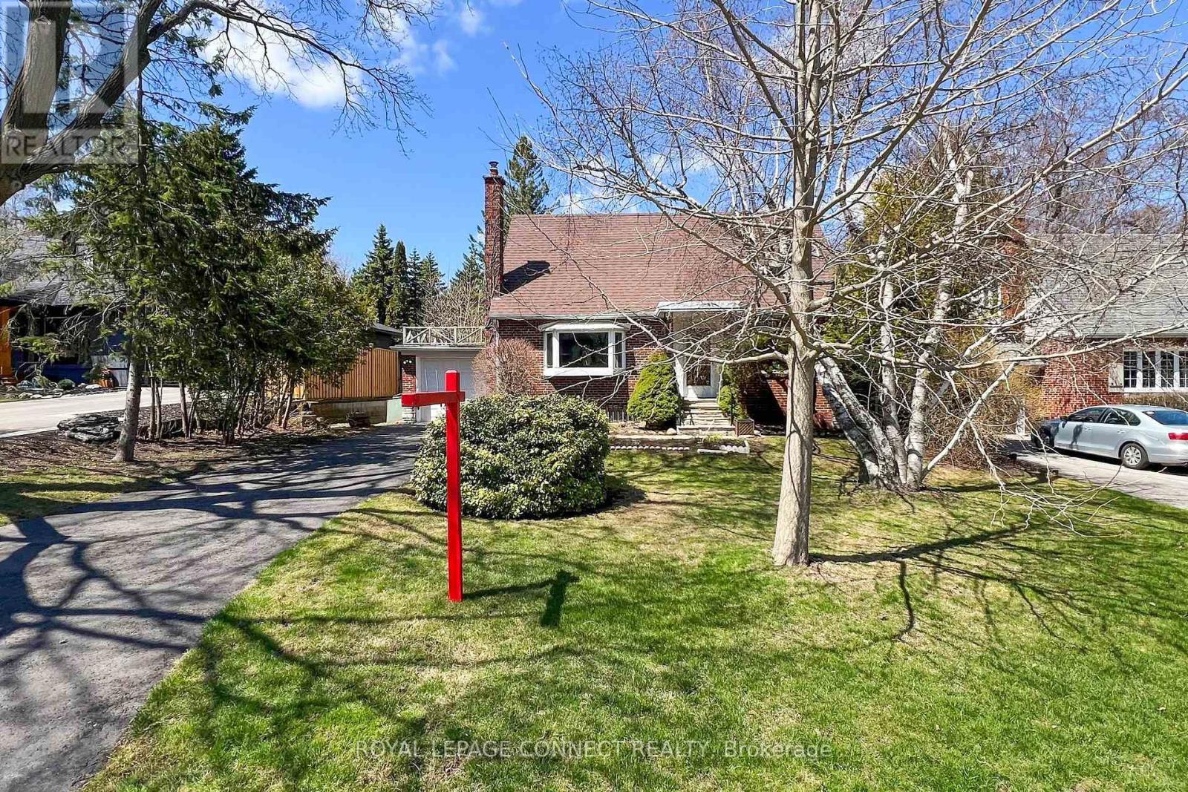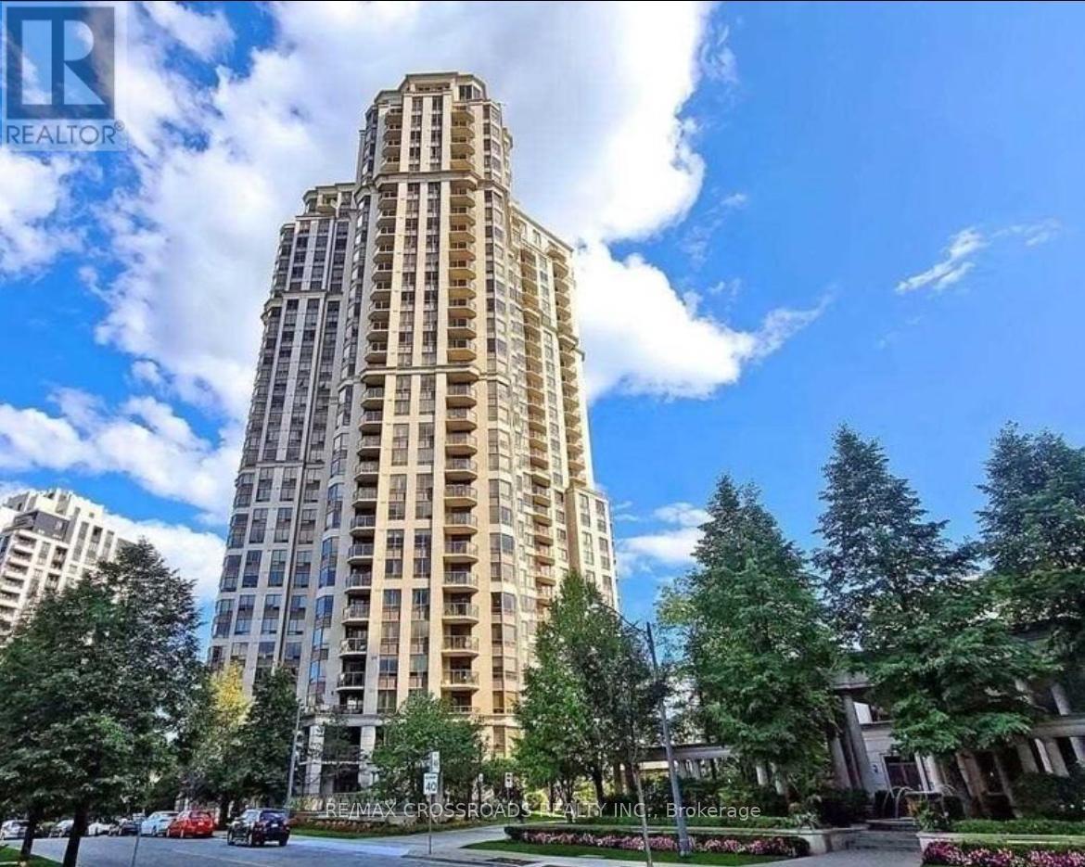315 - 21 Park Street E
Mississauga, Ontario
Welcome to Port Credit...one of the most desired waterfront communities in the GTA! This luxury residence was built 3 years ago, and is located in the heart of Port Credit. Premium quality finishes with resort-like amenities - 24hr concierge service; gym, yoga and pilates studio; conference & party rooms; theatre; billiard and games room; pet spa; guest suite; car wash; outdoor BBQ and patio; and more! Bright 645 sq ft unit features hardwood floors throughout, custom island with room for seating and additional storage, built-in appliances, 2 bathrooms, plus a large 80 sq ft balcony! Work from home in your separate office with sliding doors for added privacy. Convenient in-suite laundry. Primary bedroom features floor to ceiling windows and an ensuite bathroom! Integrated home security system via SmartONE controlled by your phone. This location is perfect for those with an active lifestyle and working professionals. Just steps to the Port Credit GO Train, the Credit River, Lake Ontario, waterfront parks, walking trails, arena, playground, Port Credit Library, canoe & rowing clubs, salons & spas, cafes, restaurants, Starbucks & more! NOTE: $2700/mo without parking OR $2850/mo with 1 parking spot and 1 bike storage locker. See website link for more details! (id:35762)
Sutton Group Quantum Realty Inc.
331 Macdonald Road
Oakville, Ontario
Located in one of Oakville's most desirable pockets this new custom home creates a stylish atmosphere that will impress even the most detailed buyer. Architecture by Hicks Design Studio and built by Gasparro Homes this home features over 3,100 square feet above grade as well as a rare double car garage. The transitional design layered with soft textures and high-end light fixtures make it the ultimate retreat! The foyer provides a clean sightline through the rear of the home which highlights the near floor to ceiling windows. Double metal French doors, with beveled privacy glass, lead you into the home office with wall-to-wall cabinetry. From the dining room, walk through the butlers pantry into the open concept kitchen and family room. The kitchen, by Barzotti Woodworking, is extremely functional and features white oak cabinetry with black/glass accents, an oversized island, and cozy breakfast nook. The second level of this home has a bright and airy feel with gorgeous skylights and semi-vaulted ceilings in every room allowing for extended ceiling heights. The primary suite spans the rear of the home with stylish ensuite and large walk-in closet with custom organizers. Two additional bedrooms share access to a jack-and-jill washroom. The final bedroom upstairs enjoys its own private ensuite and has a walk-in closet. The lower level of this home features 10ft ceilings and radiant in floor heating. The recreation room, with custom wet bar overlooks the glass enclosed home gym. A fifth bedroom along with full washroom is also found on this level. This level is finished off with a cozy home theatre. This home also features two furnaces and two air conditioners for ultimate home comfort. The private rear yard is freshly landscaped with a full irrigation system as well as landscape lighting. The back patio features retractable screens and naturally extends the indoor living space. The ultimate turn-key package. (id:35762)
Century 21 Miller Real Estate Ltd.
217 - 681 Yonge Street N
Barrie, Ontario
Top Reasons You Will Love This Home. Premium Unit With Exclusive Large Terrace. Bright Sun Filled Layout With 9FT Ceilings. Beautiful Kitchen With Stone Countertop And Custom Backsplash. You Will Appreciate The Spacious Bedroom And Spacious Den With A Sliding Door. Fall In Love With This Prime Location Minutes From Barrie's Best Shopping, Dining, Entertainment And Barrie South GO Station. Newly Built 2022. Exclusive Unit With Rare Upgraded Large Terrace/Balcony. Enjoy the amenities: Gym/Exercise Room, Party Room, Work Lounge And A Stunning Rooftop Patio With BBQ, Lounge Chairs And Fire Pit. (id:35762)
RE/MAX Hallmark Chay Realty
602 - 9000 Jane Street
Vaughan, Ontario
Welcome to modern living at its finest in the heart of Vaughan's most coveted community! This stunning 2-bedroom, 2-bathroom corner unit at Charisma Condos offers a perfect blend of elegance, comfort, and convenience. Upon entering, you'll be greeted by a spacious and bright open-concept living space, perfect for entertaining or relaxing after a long day. The modern kitchen features sleek stainless steel appliances, quartz countertops, and ample storage space throughout. The primary bedroom includes a spacious walk-in closet and a luxurious en-suite bathroom, complete with contemporary finishes. The second bedroom is generously sized and offers plenty of natural light, making it ideal for guests or a home office. Step outside onto your large private wrap around balcony and enjoy stunning views of the surrounding cityscape.Steps away to a plethora of amenities, including Vaughan Mills Mall, restaurants, transit,schools and so much more! (id:35762)
Royal LePage Signature Realty
3944 19th Avenue
Markham, Ontario
Welcome to a secluded haven in Markham, Ontario, where a custom built bungalow on 10 acres of farmland not only offers tranquility but potential for future development. Located in one of the greatest and most desired areas in the GTA, this large 10 acre property has it all! This thoughtfully designed residence emphasizes both comfort and practicality with spacious rooms, brand new renovated kitchen, 3 season room, fully separate in-law suite with separate entrance and walk-out basement, an attached and a detached 2 car garage and so much more! (id:35762)
Sutton Group-Heritage Realty Inc.
94 Scunthrope Road
Toronto, Ontario
Rarely offered! Very Bright 3-storey corner home with excellent curb appeal. 57-foot frontage, double car garage with interior access. Extended interlocking driveway accommodates up to 7 vehicles! One of the widest and longest in the neighbourhood, with potential to widen for additional vehicles, boat, or RV. 2 separate above-ground entrances (rear and side) provide flexibility. The 3 spacious bedrooms and 3 bathrooms will accommodate any growing family. Located across from Food Basics with a pharmacy, just 5 minutes to Hwy 401, close to elementary and secondary schools, and 10 minutes to University of Toronto Scarborough. TTC stop at your doorstep. The well-planned ground floor layout, combined with ample parking and central location, may offer potential for home occupation use such as a DOCTORS OFFICE (buyer to verify zoning and municipal approvals). With minor updates, the ground level could also suit an Airbnb rental or in-law suite. Photos display furniture staging, all rooms and Bay windows are exact. Pride of ownership is evident in this house. Very clean, well maintained, and move-in ready. (id:35762)
RE/MAX Hallmark Realty Ltd.
20 Brinloor Boulevard
Toronto, Ontario
Build Your Dream Home in a Prestigious Neighbourhood. Located just off the highly sought-after Hill Cres, this exceptional 60 x 170 ft. lot offers a rare opportunity to join a thriving, upscale community where families are investing in and building stunning million-dollar homes. Nestled on a quiet, tree-lined street, this generous lot provides the perfect canvas for your custom dream home. Whether you're envisioning a modern architectural masterpiece or a timeless estate, the space and setting are ideal for creating something truly special. Don't miss your chance to be part of this exclusive enclave, where lifestyle, location, and luxury come together. Minutes from top rated schools, amenities, places of worship, Hwy 2 and major Hwys. Features two bedrooms, two washrooms, finished basement with an office that can be easily converted into a guest bedroom or a teenage retreat. Included on the main floor, a professionally built addition with lots of windows, two skylights and a walkout. Enjoy the serenity of a peaceful nature setting with wildlife year- round. Its like a cottage in the city! (id:35762)
Royal LePage Connect Realty
329 - 105 Gordon Baker Road
Toronto, Ontario
Private Office Space for Rent Prime North York Location. Move your business into a professional, private workspace in one of North Yorks most prestigious office buildings. Located at 205 Gordon Baker Rd, Unit #329, this office unit is clean, secure, and move-in ready ideal for entrepreneurs, remote professionals, or small business owners. Features: Private, professional office unit. Prestigious and well-maintained building. Easy access to Highway 404. Close proximity to public transit. Quiet and secure environment. Perfect for those seeking a turnkey office solution in a prime location. (id:35762)
Homelife/miracle Realty Ltd
2308 - 55 Ann O'reilly Road
Toronto, Ontario
Exceptional Location! Explore the Splendor of the "Alto & Parkside At Atria" Luxury Condo, Nestled in the Coveted Hwy 404/SheppardAve Enclave. This Residence Boasts a Myriad of High-End Upgrades, Including 9-Foot Ceilings, Stainless Steel Kitchen Appliances,Elegant Laminate Flooring, and Chic Window Blinds. Embrace the Convenience of Proximity to All Essential Amenities, Top-RatedSchools, and the Fashionable Fairview Mall. With Swift Access to Hwy 404 and Just a Stroll Away from the Subway, This Home OffersUnparalleled Connectivity. Indulge in the Abundance of Superb On-Site Facilities, such as a State-of-the-Art Fitness Center, a CozyTheatre Room, a Stylish Billiard Room, and a Relaxing Exercise Pool, among others. The Inclusion of Stainless Steel Appliances(Fridge, Stove, Dishwasher, Hood Fan), Washer, Dryer, All Light Fixtures, and Window Coverings Elevates the Luxury. Plus, Enjoy theAdded Convenience of an Included Parking Spot. (id:35762)
Right At Home Realty
807 - 78 Harrison Garden Boulevard
Toronto, Ontario
Discover the elegance of Skymark at Avondale, a signature residence by Tridel. This spacious corner suite offers sweeping east, south, and west views, filling over 1,000 sq. ft. of living space with natural light. Featuring 2 bedrooms, 2 full bathrooms, and complete with 1 parking space and 1 locker, it combines comfort and convenience in one package. Ideally located just minutes from highways, shopping, and dining.Dont miss this opportunitybook your private showing today with 24 hours notice! (id:35762)
RE/MAX Crossroads Realty Inc.
Lower Level - 240 Parliament Street
Toronto, Ontario
Direct private access from Parliament with signage rights spanning half the building frontage. Full-height ceilings and an open-concept layout make the space easy to adapt for a variety of uses. Plumbing and bathrooms are already in place, with rear alleyway door access and a full floor plate. Located in a rapidly changing community with several new high-rise condo developments, all within walking distance to the Distillery District and St. Lawrence Market. Prime visibility along a high-traffic main street with excellent pedestrian and vehicle traffic. Flexible zoning and updated finishes throughout. (id:35762)
Royal LePage Real Estate Associates
2002 - 5229 Dundas Street W
Toronto, Ontario
Welcome to 5229 Dundas Street West, Unit #2002 - The Essex 1. Discover the perfect blend of comfort, convenience, and community in this thoughtfully maintained 1-bedroom, 1-bathroom condominium, offering 700 SF of functional living space. The well-designed layout features a spacious living and dining area that flows seamlessly to a private balcony, filling the home with natural light. The kitchen is generously sized for a condo, featuring a convenient centre island, double sink, backsplash, and ample workspace. The unit is complete with a 4-piece bathroom, ensuite laundry, underground parking space and locker. The well-managed building offers a full package of amenities including 24-hour concierge, guest suites, visitor parking, lounge, library, party room, boardroom, gym, indoor pool, hot tub, sauna, virtual golf, playground, gazebo, and BBQ area - perfect for relaxation or entertaining. Situated steps from Kipling TTC and Kipling GO Station, commuting is effortless, and quick access to Highway 427 and the Gardiner Expressway makes getting around the city a breeze. Enjoy the neighbourhoods plethora of community parks, Islington Golf Club, and a variety of cafes, restaurants, grocery stores and shops right at your doorstep. Whether you're a first-time buyer, downsizer, or investor, this home offers exceptional value in a prime location. (id:35762)
Sam Mcdadi Real Estate Inc.












