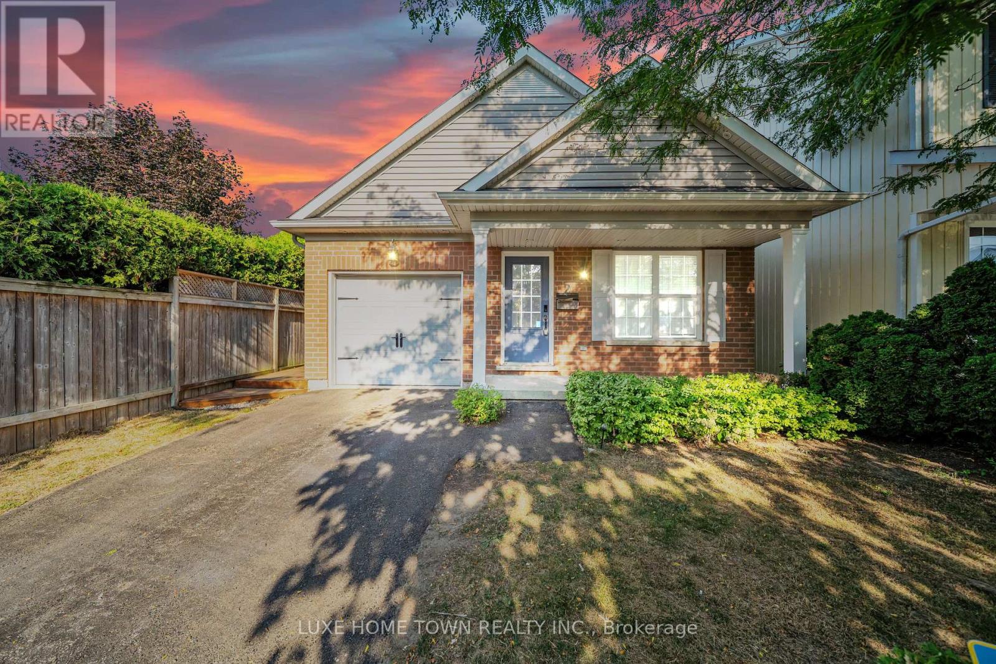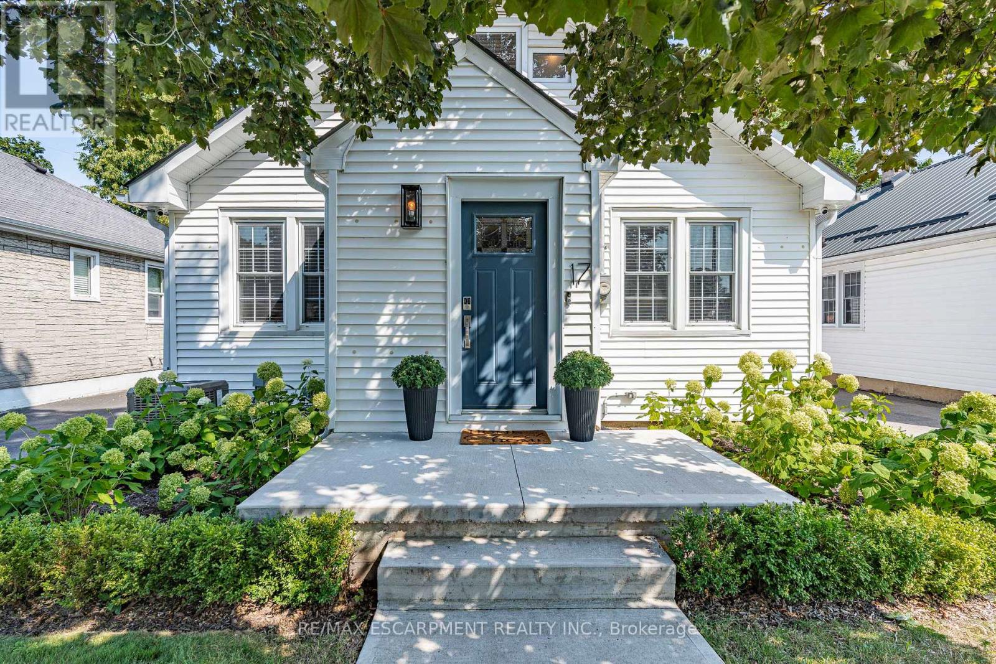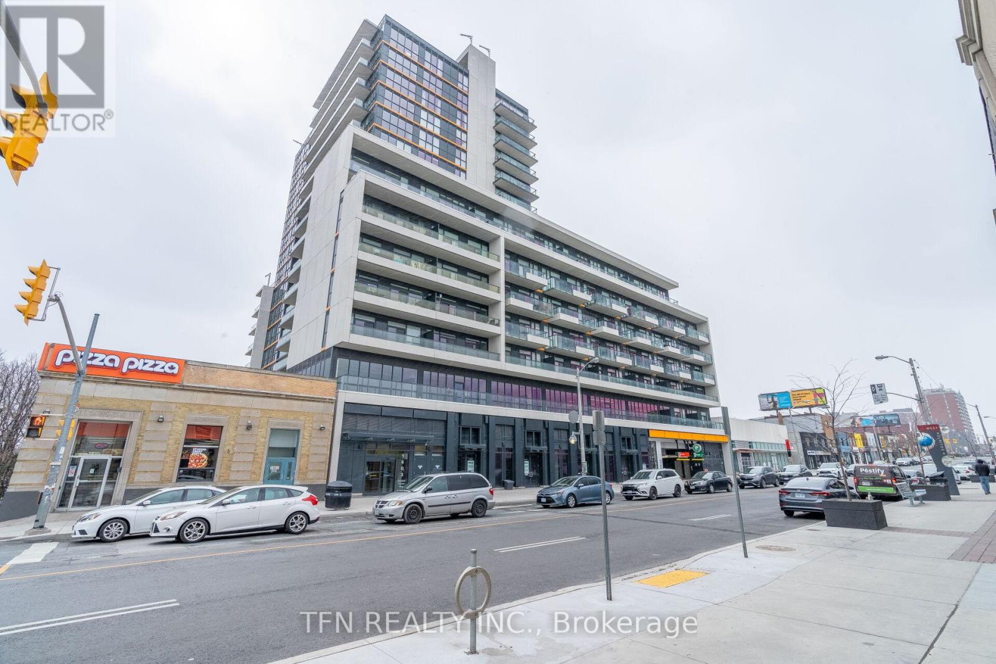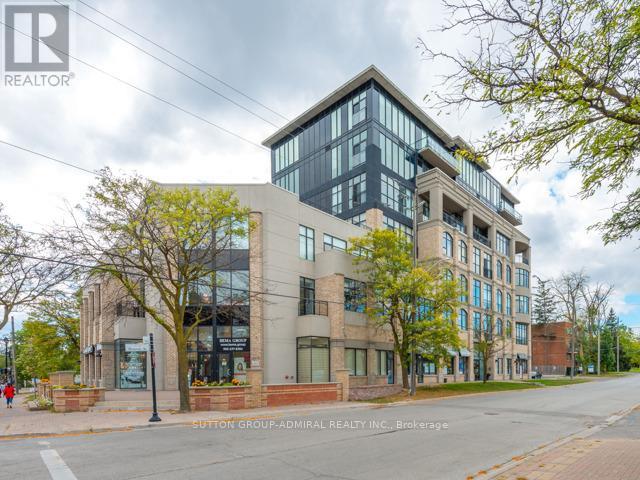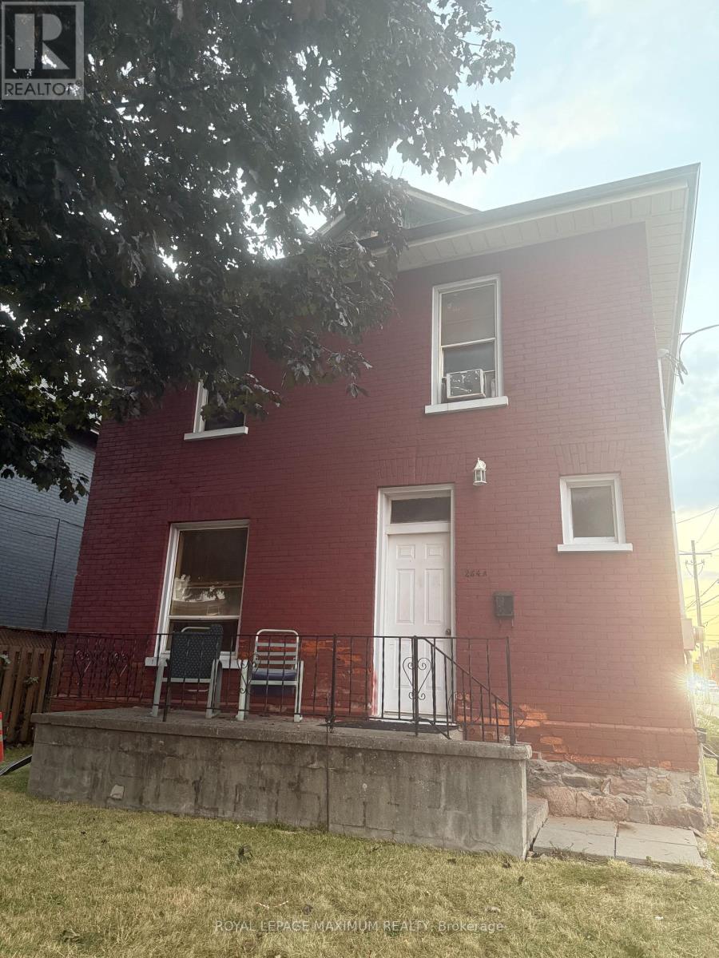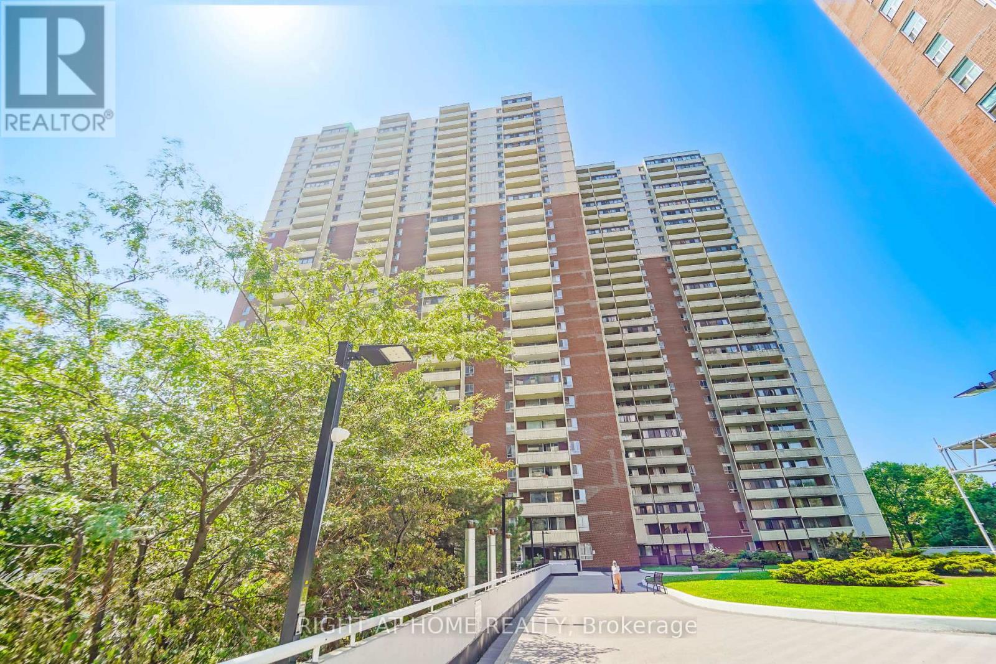2 Chicory Crescent
St. Catharines, Ontario
Welcome to 2 Chicory Crescent A Move-In Ready Bungaloft That Has It All! Step inside and be greeted by a spacious, inviting hallway that leads to a stunning open-concept living area. Thoughtfully designed with an effortless flow this main space is anchored by a stylish kitchen featuring gleaming cabinetry, generous counter space, and a perfectly positioned island ideal for entertaining or casual dining. The adjacent dining area is bathed in natural light and showcases elegant engineered hardwood flooring that extends throughout most of the main level. The living room exudes warmth and charm, with soaring vaulted ceilings, expansive windows, and massive sliding doors that open to a private, beautifully maintained backyard oasis complete with a hot tub for the ultimate in relaxation. Tucked off the main living space is the serene primary suite, offering a spacious bedroom, a walk-in closet, and a full ensuite bath. At the front of the home, French doors lead to a versatile second bedroom, ideal for guests or a home office. Just beyond is another full bathroom with a modern glass and tile shower, as well as a convenient laundry closet. Upstairs, a generous loft overlooks the main level and features its own 3-piece bath and large walk-in closet. Whether you envision a luxurious second primary suite, a private guest retreat The fully finished basement adds even more value, boasting a massive recreation room, a wet bar, ample storage, a 4-piece bathroom, and an additional room currently used as a bedroom. Recent updates include a brand new furnace and fresh paint throughout, ensuring a truly move-in ready experience. The covered front porch offers a cozy spot for morning coffee or evening chats, with space for a full conversation set. Perfectly located in a quiet, family-friendly neighbourhood, just minutes from the QEW and Highway 406, parks, top-rated schools, grocery stores, and restaurants. *Note: Some photos are virtually staged.* (id:35762)
Luxe Home Town Realty Inc.
17 Davis Street W
Norfolk, Ontario
Welcome to 17 Davis Street W, Simcoe. Nestled in a desirable, mature, treed neighbourhood, this beautifully updated 1.5-storey home is truly one of a kind. With thoughtful renovations throughout, it blends modern upgrades with stylish, trendy accents - making it a dream for todays homeowner. Curb appeal is abundant from the moment you arrive, with a freshly paved driveway, new concrete walkways and front porch, all framed by mature trees and professionally landscaped gardens. Step into the inviting entrance featuring custom built-in storage to keep everything organized and out of sight. From there, you're welcomed into a spacious living room, filled with natural light from large windows, anchored by a cozy gas fireplace with Mennonite stone, and accented by arched entry ways. The generous, sleek & stylish eat-in-kitchen is perfect for any home chef, offering both function & charm with custom built in cabinetry, newer appliances, exposed brick & an abundance of natural light from 3 large windows. The main floor also includes two bedrooms, a beautifully updated 4-piece bathroom, convenient main floor laundry & walk-in linen closet with a window. With its open-concept layout & practical design, this level offers complete self-sufficiency. Upstairs, the loft serves as a private & spacious retreat, currently accommodating a king-size bed & featuring 3 skylights, a 3-piece ensuite & office nook. Every bit of the homes original charm has been thoughtfully preserved, all while maintaining a fresh and updated vibe. An unfinished basement offers ample opportunity to make the space your own. Outside, enjoy a fenced & landscaped yard with tall trees & evergreens, freshly poured concrete entertaining space and a bonus detached garage - perfect for a creative studio, workshop, gym or home office. With endless upgrades, standout charm, and an unbeatable location, this home offers tremendous value. (id:35762)
RE/MAX Escarpment Realty Inc.
1 - 1450 Kingston Road
Pickering, Ontario
Rare Opportunity to Own a Well-Established Mediterranean Restaurant in Pickering! Located at a prime, high-traffic intersection in the heart of Pickering, this iconic Mediterranean restaurant has been proudly serving the community for over 30 years. With a solid reputation, loyal customer base, and excellent visibility, this is truly a turn-key business ready for its next owner to take it to the next level. The restaurant offers a spacious dining area with a warm and welcoming atmosphere, perfect for family dining, private events, or corporate functions. One of its standout features is the massive outdoor patio a rare find in this area ideal for summer dining, live entertainment, or hosting special events. Sitting on a generous lot, the space provides countless opportunities for growth. Theres even the potential to operate 24 hours, catering to late-night crowds and expanding revenue streams. Located in one of Pickering's busiest and fastest-growing areas, surrounded by residential neighborhoods, businesses, and constant traffic flow, this location is hard to beat. (id:35762)
Royal LePage Ignite Realty
506 - 1603 Eglinton Avenue W
Toronto, Ontario
Spacious 1 Bedroom + Den Suite At Empire Midtown Condos, with Unobstructed West Views. Approx 630 Sqft with Den That Can Be Used as a Small Bedroom or Home Office. TTC Bus Stop at Your Doorstep with Quick Access to Eglinton West Subway Station, and Conveniently Located Across From The Future Oakwood Lrt Station. Building Amenities To Include 24Hr Concierge, Fabulous Party Room With Fireplace, TV, Separate Dining Room, Exercise And Yoga Rooms, 2 Guest Suites, Outdoor Rooftop Deck With Bbqs and Lounge Chairs. Laminate Throughout And 9Ft Ceilings. (id:35762)
Tfn Realty Inc.
501 - 10376 Yonge Street
Richmond Hill, Ontario
Modern Boutique Style Condominium Nestled In The Heart Of Historic Richmond Hill! Stunning Open Concept Accentuated By 10 Ft Ceilings & Walls Of Glass. Huge W/O Balcony. Sleek Modern Kitchen With Custom Backsplash, Granite Counter Top, & Stainless Steel Appliances Provides The Home Chef With A Delightful Cook/Prep Space. Brand New Glass Shower. Engineered Dark Hardwood Floors. $$$$ Spent On Upgrades. Walking Distance To Cultural Activities & All Amenities. Parking Included. (id:35762)
Sutton Group-Admiral Realty Inc.
533 - 33 Frederick Todd Way
Toronto, Ontario
Welcome to the Residences of Upper East Village, a stylish addition to the well-established Leaside community. This freshly completed condo features sleek laminate flooring throughout, modern built-in kitchen appliances, elegant contemporary finishes, and the convenience of ensuite laundry, with high-speed internet included. Designed with a functional layout to suit everyday living, the building offers a dedicated concierge service and an unbeatable location right on the upcoming LRT line, just moments from Sunnybrook Park and the many shops, restaurants, and amenities that make Leaside such a desirable place to call home. (id:35762)
Homelife/romano Realty Ltd.
59 Blackburn Street
Cambridge, Ontario
Welcome to 59 BlackBurn St, 1 Year Old 2376 SQ FT, Ravine LOT, 4 Bedroom 4 Bathroom, 6 Car Parking Double car garage Luxury detached house for Lease in Westwood Village, a Newly built sub-division in Cambridge. The house opens with an upgraded double door to a spacious foyer, hardwood floor through out main floor including kitchen, 9ft ceilings, Family Room, High End Appliances, Large Pantry. Very Bright, Large Windows and Extra Wide Patio Door with Curtains. Hardwood Stairs lead to the second floor offering a spacious primary bedroom with walk-in closet, ensuite with double sink vanity, modern bathtub and glass enclosed shower, secondary bedroom with ensuite and walk-in closet, third and forth bedrooms share Jack and Jill bathroom with double vanity sink with a separate shower. Laundry room upgraded to a Library on Second floor with huge Window. All rooms have window coverings and curtains. (id:35762)
Cityscape Real Estate Ltd.
264 Athol Street E
Oshawa, Ontario
Legal Duplex in Prime Oshawa Location, High-Demand Investment Opportunity. Well-located legal duplex in the heart of Oshawa, offering excellent long-term growth and income potential. This property is ideal for savvy investors looking to add value and capitalize on strong rental demand. Just steps to Costco, major retailers, restaurants, and essential amenities. Public transit (TTC) at your doorstep provides direct connectivity to surrounding areas with GO Station nearby, making it highly attractive to tenants. Each unit offers its own separate entrance and full kitchen. Some updates needed, but the layout and location offer a solid foundation for strong returns. Plenty of upside for those looking to renovate and increase rental income. Surrounded by schools, malls, parks, shopping, and major transit routes, this duplex is located in a high-demand rental corridor with consistent tenant interest and reliable cash flow potential. Whether youre building your portfolio or starting your investment journey, this property offers a rare opportunity to own a legal duplex in a central, walkable Oshawa neighborhood. AI created photos have been added to assist with a vision of what is possible. Make this your next investment project and benefit from a great opportunity! (id:35762)
Royal LePage Maximum Realty
749 Scott Boulevard
Milton, Ontario
All brick, beautiful sun filled detached home located in a highly desirable neighbourhood. Double door entry leads to the Sterling II model which features an exceptional and functional floor plan including a large Eat-in Kitchen with abundance of cabinetry, tiled backsplash, large island, Great Room, Dining Room, Living Room which can alternatively be used an an office, 9Ft ceilings, crown mouldings throughout, hardwood floors, upgraded lighting. The circular oak staircase leads to the upper floor offering 4 large Bedrooms including a Master Bedroom with 2 walk-in closets, 5 piece ensuite, second floor Laundry and 4 piece bath. Walk-out from the kitchen directly to the backyard . Unfinished basement not included in lease. Prime location, steps from Public and Catholic schools, walking distance to all amenities, parks, transit and shopping. tenant pays all utilities. (id:35762)
Gam Realty Inc
18 Fox Run Drive
Puslinch, Ontario
Too many upgrades to list!! Set on a private 1.8-acre lot in Fox Run Estates, this beautifully renovated 5 bedrooms, 4 bathroom home blends modern sophistication with natural surroundings. The backyard retreat offers a heated saltwater pool with waterfall, poolside sauna, multi-level steel-framed Brazilian hardwood decks, Credit Valley sandstone walkways, and lush gardens for complete privacy. Inside, over 5,000 sq. ft. of finished living space showcases white oak flooring, soaring vaulted ceilings, a contemporary kitchen with quartz and Dekton countertops, Gaggenau appliances, comprehensive control4 smart home system ( Alarm, Sound, Blinds, Cameras, Automated Gate), and custom wood accents. The newly renovated walk-out basement includes three additional bedrooms, a gym, office, large family room, and separate garage entry, ideal for multi-generational living. Highlights include a Gerard steel roof, two furnaces, security system, fully fenced yard, front security gate, Generac generator, Sonos sound system, automatic irrigation, all backing onto seven untouched acres with a neighbourhood trail. Do not miss out, this is the pinnacle of luxury living! (id:35762)
Keller Williams Edge Realty
Upper - 3993 Stouffville Road
Whitchurch-Stouffville, Ontario
Newly Renovated 3 Bedroom Unit with Incredible Pond Views - A Nature Lovers Peaceful Retreat! Spacious Unit with Soaring Vaulted Ceilings & Multiple Sky Lights. Primary Bedroom with Two Closets & Newly Renovated En-Suite Bath. All Large Bedrooms. Massive Bright Living Room! Open Concept Dining Room with Exposed Beams - Easily Used as Office. Large Top Floor Deck Overlooking Picturesque Pond perfect for watching wildlife, birds & sunsets. Excellent location mins to HWY 404. Available Immediately! Very Unique & beautiful Unit! (id:35762)
RE/MAX Hallmark Chay Realty
1611 - 1 Massey Square
Toronto, Ontario
Don't miss your chance to own one of the highly sought-after West-facing units in this exceptional community. Renowned for its breathtaking sunny views of the lake, CN Tower, miles of lush parkland, and spectacular sunsets, these residences are rarely available and always in demand. Ideally located right on the subway line and surrounded by park lands, golf courses, and bicycle trails, you'll enjoy the perfect blend of city convenience and natures beauty. Only 20 minutes to Downtown Toronto and 10 minutes to the Beach & Boardwalk, this well-maintained complex offers 24/7 on-site security guards and camera surveillance for your peace of mind. Professional in-house maintenance, cleaning, and management staff, including an electrician and plumber, ensure every detail is taken care of. Exciting on-going improvements include beautiful landscaping, a new podium deck with lamp posts, benches, and garbage bins, elegant new elevator interiors, and balcony restoration projects, all adding future value to your investment.This fully renovated, move-in ready 2-bedroom condo features a modern kitchen with high-efficiency appliances, upgraded bathroom, and stylish flooring. The unobstructed panoramic view of the Toronto skyline and CN Tower is truly captivating. Perfect for first-time buyers or investors, maintenance fees include heat, hydro, water, and cable TV. Unmatched amenities: Free membership to Crescent Town Club offering swimming, karate, basketball, squash, and table tennis. Daycare and school are just 2 minutes away, pharmacy and health clinic within 3 minutes, and grocery/halal meat shops nearby. TTC subway is a short 5-minute walk. Includes fridge, stove, all light fixtures, and window coverings. Status Certificate available upon request. (id:35762)
Right At Home Realty

