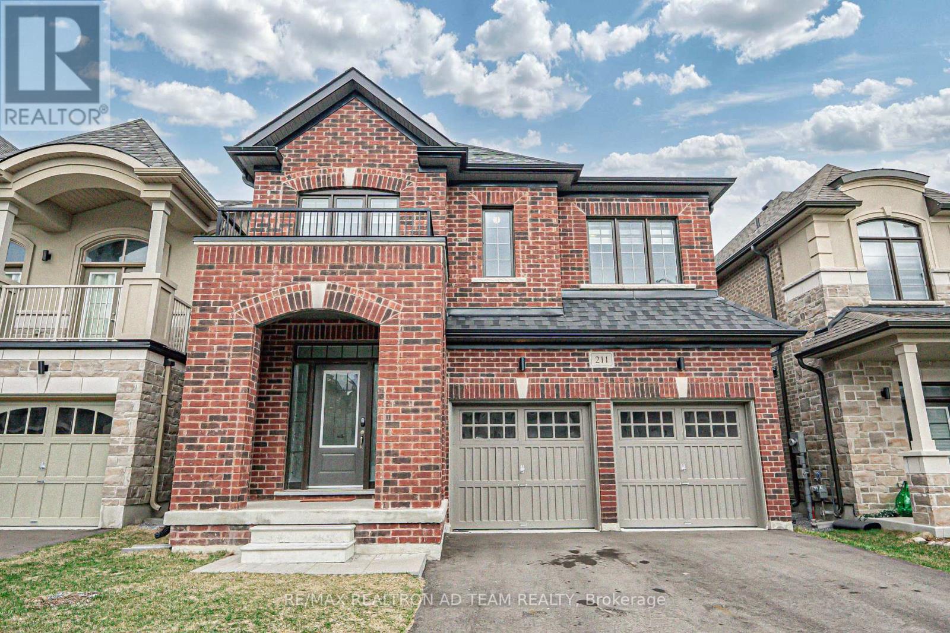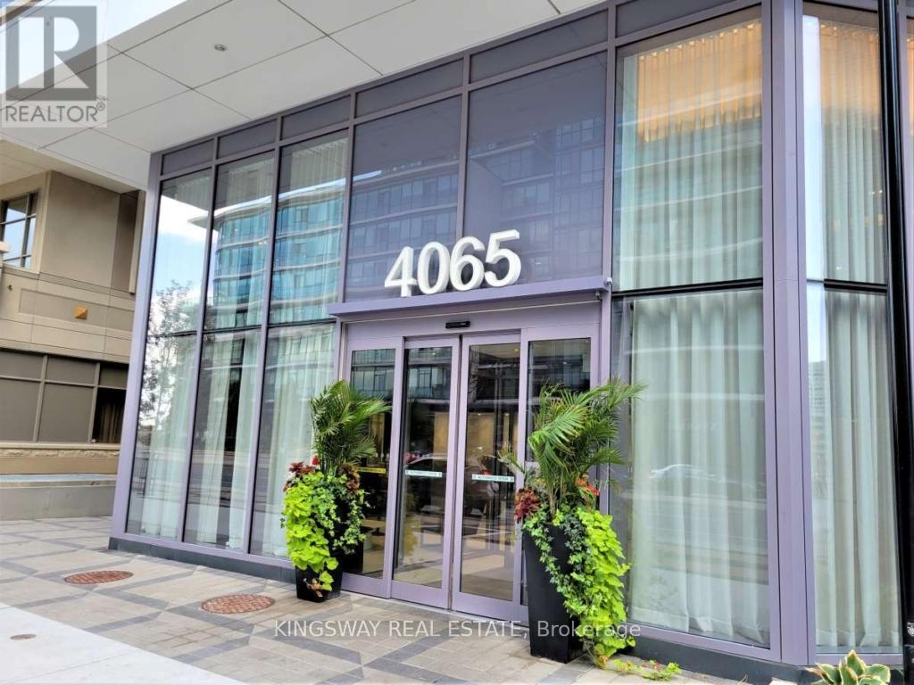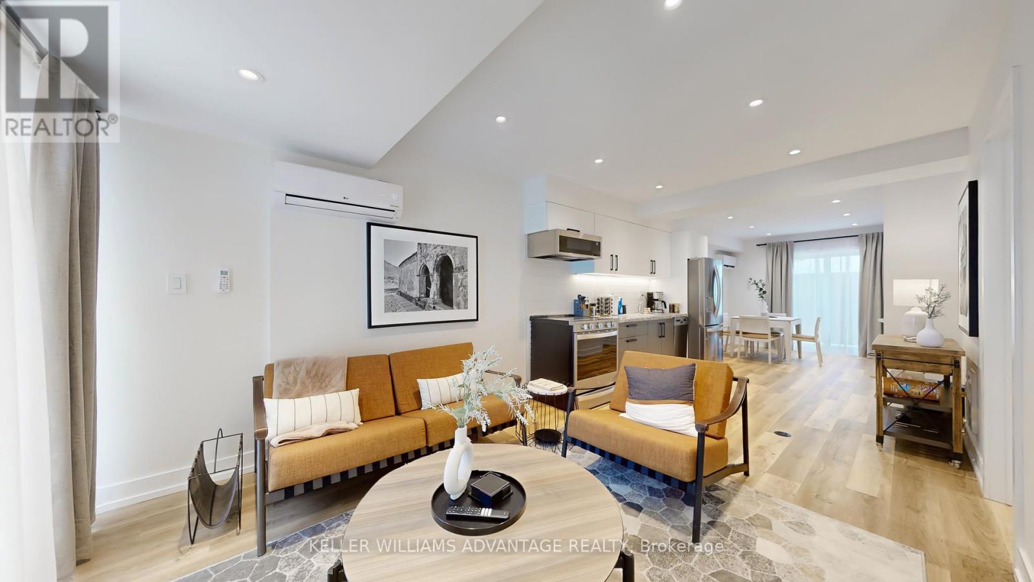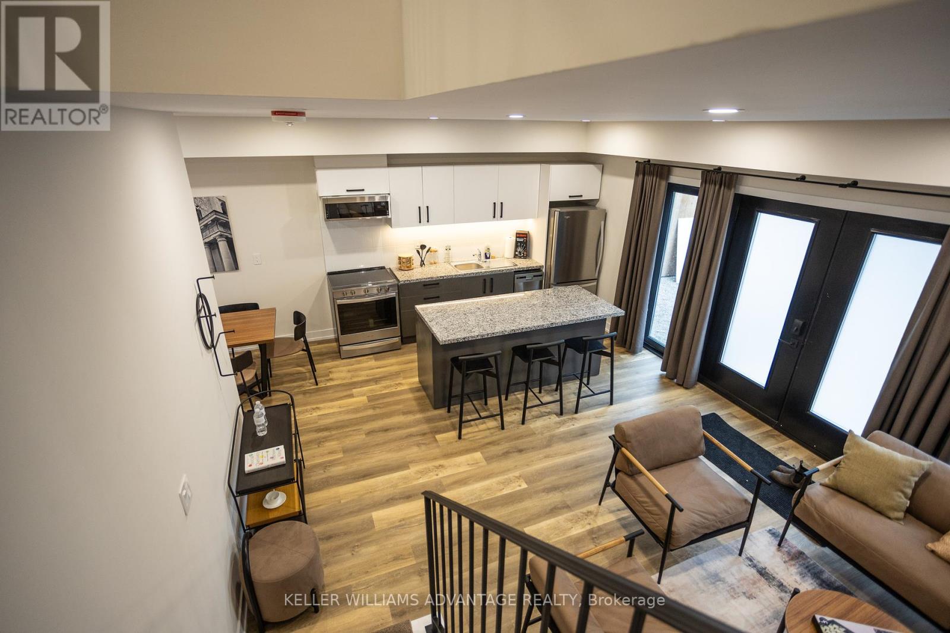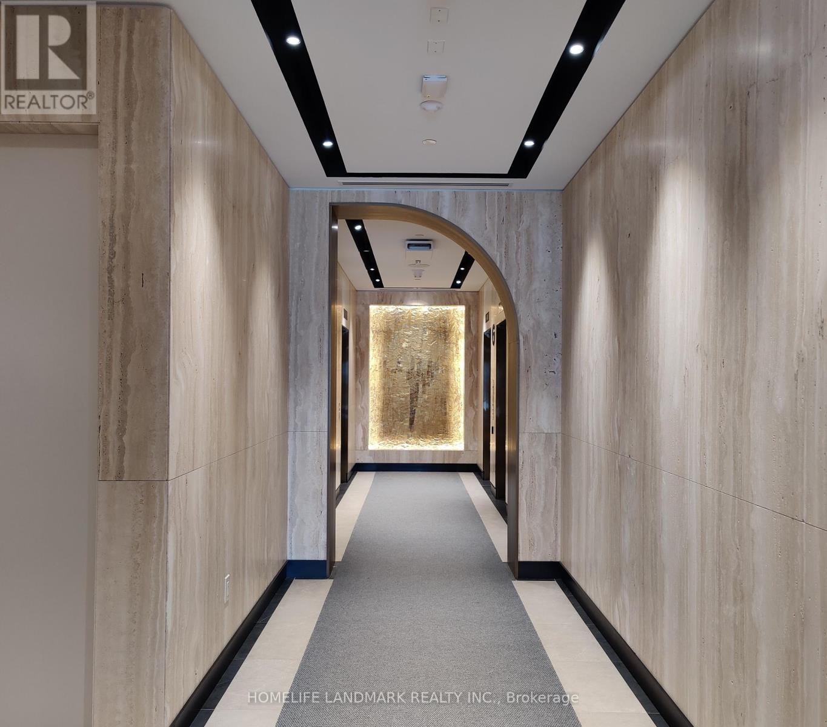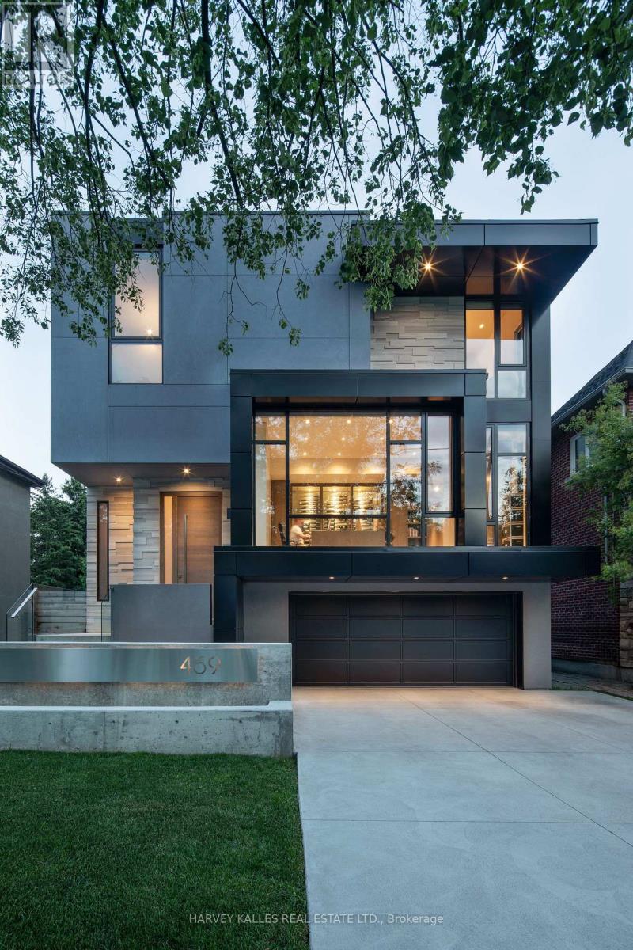211 Doug Finney Street
Oshawa, Ontario
Beautiful All-Brick Home Featuring 4 Spacious Bedrooms And 4 Bathrooms! Bright And Inviting Family Room With A Cozy Fireplace. The Upgraded Kitchen Is Complete With Quartz Countertops, Stainless Steel Appliances, Upgraded Cabinetry, A Stylish Backsplash, And A Breakfast Bar, Perfect For Entertaining. Walk Out To The Backyard From The Breakfast Area For Seamless Indoor-Outdoor Living. The Large Primary Bedroom Boasts A Luxurious 5-Piece Ensuite And His & Hers Walk-In Closets. All Additional Bedrooms Are Generously Sized, With One Offering A Private Ensuite And Another With Semi-Ensuite Access. Convenient Main Floor Laundry, Upgraded Tile Flooring In The Foyer, Kitchen, Breakfast Area, And Powder Room. Elegant Oak Staircase With Iron Pickets, Zebra Blinds Throughout, And Direct Access To The Garage. Ideally Located Close To Hwy 401/407, Parks, Schools, Shops, Restaurants, And All Essential Amenities. This Is The Perfect Home For Growing Families! **EXTRAS** S/S Fridge, S/S Gas Stove, S/S Range Hood, S/S Dishwasher, Washer/Dryer, Central AC Zebra Blinds & All Light Fixtures. Hot Water Tank Is Rental. (id:35762)
RE/MAX Realtron Ad Team Realty
3311 - 4065 Confederation Parkway
Mississauga, Ontario
Luxury living awaits in this stunning high-floor 1-bed, 1-bath condo at Square One! This sun-filled unit features a modern open layout, upgraded kitchen with quartz countertops & stainless steel appliances, ensuite laundry, and a large south-facing balcony. Enjoy world-class amenities: gym, rock climbing wall, basketball court, workspaces, party & games rooms. Prime location near UTM, Sheridan, T&T, Square One, and top dining. Easy access to 403, 401, 407, QEW, airport & transit. Don't miss this incredible opportunity! (id:35762)
Kingsway Real Estate
117 - 70 Old Sheppard Avenue
Toronto, Ontario
Quiet, south-facing 2-bedroom, 1-bathroom suite offers incredible value, space, and an unbeatable location! Perfect for families, young professionals and students. Located in a sought-after boutique building, this home is nestled in a serene setting surrounded by lush grounds and parkland. Enjoy the convenience of every nearby amenity while relishing the tranquility of your surroundings. Commuting is a breeze with quick access to the 404, 401, and DVP, making it easy to get in and out of the city within minutes. Shopping enthusiasts will love the proximity to Fairview Mall, and food lovers can indulge in a diverse selection of excellent restaurants. Hospital workers take note: North York General is just a 10-minute drive away. All-inclusive rent (heat, electricity and water) provides carefree living and easy budgeting, parking is available at an extra cost. Enjoy the ground-floor convenience no waiting for elevators or taking the stairs! This unit comes with a large ensuite storage locker. This well-managed building offers responsive property management and a peaceful community atmosphere. With Old Sheppard Park in your front yard and Muirhead Park in your backyard, this is a rare opportunity to experience the best of both city living and natural beauty! (id:35762)
Search Realty
72 - 166 Deerpath Drive
Guelph, Ontario
Welcome to this beautiful and spacious 800 sq. ft. shared 2-bedroom basement apartment, located in a well-maintained detached home in one of Guelph's desirable neighborhoods. This listing is for 1 private room within the shared unit. Flooded with natural light, the apartment features an open-concept layout, a sleek modern kitchen with appliances, pot lights, and large windows throughout. The space includes in-suite laundry, a separate private entrance, and a thoughtfully designed layout that balances privacy and shared living. Ideal for a young professional, student, or working individual seeking a clean, quiet, and convenient place to call home. Key Features:1 private bedroom in a shared 2-bedroom basement unit Open-concept modern kitchen (shared)Bright with large windows and pot lights throughout Ensuite laundry Private entrance Shared bathroom Utilities are just 30%Clean, bright, and freshly updated space Prime Location: Easy access to elementary and high schools, Centennial College, and the University of Guelph Close to shopping centers, parks, and local amenities Excellent access to Highway 401 with quick connections to Hamilton, London, Cambridge, and the GTA This is a must-see for anyone looking for affordable and well-located living in Guelph. Book your private showing today to see if this cozy and comfortable space is right for you! (id:35762)
Royal LePage Real Estate Services Ltd.
1392 Coral Springs Path
Oshawa, Ontario
Beautiful New Townhome at an amazing location. Part Of The Total Towns By Sundance Homes community. The townhome is the "The Stillwater" model which boasts about 1680 sq ft of living community. 3 bedrooms and 3 washrooms, open concept kitchen, Oak stairs, and rec room on the ground floor make this perfect home for family of any size. Close To Schools, Places Of Worship, Shopping Center, Which Includes Walmart, Home depot, Best Buy, Shoppers Drug Mart, Restaurants. Close To Durham Public Transit And Ontario Tech University And Durham College. (id:35762)
Homelife/miracle Realty Ltd
Unit 5 - 12 Batavia Avenue
Toronto, Ontario
Welcome to FoxySuites luxury living! Each beautifully furnished and fully accessorized apartment features contemporary design, stylish décor, and premium finishes. Built ultra energy-efficient over 40% above building code every unit provides exceptional year-round comfort. Enjoy your private front door, backyard BBQ area, dedicated bike parking, snow-melted walkways, and advanced AI security cameras. Outstanding local amenities, excellent walkability, and transit convenience just steps away. Understanding todays rental market, the landlord fully supports tenants having a roommate to help reduce living costs through approved co-living arrangements (conditions apply) compliant with all local bylaws. Truly move-in ready just bring your clothes and toiletries! Please inquire about utilities and rental guarantee insurance for more information. Please Note: For long-term occupancy, a single key tenant passport is required. (id:35762)
Keller Williams Advantage Realty
Unit 5 - 21 Batavia Avenue
Toronto, Ontario
Welcome to FoxySuites luxury living! Each beautifully furnished and fully accessorized apartment features contemporary design, stylish décor, and premium finishes. Built ultra energy-efficient over 40% above building code every unit provides exceptional year-round comfort. Enjoy your private front door, backyard BBQ area, dedicated bike parking, snow-melted walkways, and advanced AI security cameras. Outstanding local amenities, excellent walkability, and transit convenience just steps away. Understanding todays rental market, the landlord fully supports tenants having a roommate to help reduce living costs through approved co-living arrangements (conditions apply) compliant with all local bylaws. Truly move-in ready just bring your clothes and toiletries! Please inquire about utilities and rental guarantee insurance for more information. Please Note: For long-term occupancy, a single key tenant passport is required. (id:35762)
Keller Williams Advantage Realty
33 - 5055 Heatherleigh Avenue
Mississauga, Ontario
This stunning townhouse centrally located in one of the most sought-after Mississauga communities. 3 bedroom townhome with 2 full washrooms on second level & powder room on main level. Ideal For A Young Family. Separate Living room with hardwood flooring. Eat-In Kitchen With Juliet Balcony, No Neighbour At The Back, Finished Basement With W/O To Yard & Access to the house from the garage. Well Managed Complex with Low Maintenance Fee. Close To Transit, Schools, Parks, Hwy 403, and Shopping Including Heartland Town Centre & Square One. Conveniently located close to all amenities. No utilities are included in rent. Tenant pays forall utilities. (id:35762)
RE/MAX Gold Realty Inc.
1505 - 1346 Danforth Road
Toronto, Ontario
large two-bedroom plus den, Two Full bathrooms, Penthouse Unit. Premium underground large two-bedroom elevator parking right near the elevator. Top Floor penthouse with a large (300 Sq.Ft.) and 60 Feet long wrap around Balcony with unobstructed South West facing views of the Lake and Downtown Toronto Horizon. Almost 900 Sq.Ft. of luxury living. All appliances included with Stacked High Efficiency Washer and Dryer and also a separate Laundry Room in the building. Building amenities include a multi-purpose room with a kitchen, a library, a lounge, a boardroom, a workout room and car sharing. Building is close to shopping, Restaurants, Knob Hill Public School. Scarborough Hospital, Scarborough Town Centre. TTC stop in front of building with one bus to Kennedy Subway Station, Close to Eglinton Go Train Station for easy commute to Union Station (id:35762)
Spectrum Realty Services Inc.
56 Roxborough Drive
Toronto, Ontario
Stairway to heaven, 56 Roxborough Dr. sits on a simply sublime 110 x 129 ravine lot nestled on top of the Roxborough hillside, offering an unparalleled experience in privacy & natural splendour, a tree top sanctuary, the likes of which cannot be duplicated in Rosedale. The home is completely surrounded by a magnificent stone Terrace, designed by Mark Hartley, & crafted completely in Wiarton stone by true stone masons. This expansive Terrace will entice you to indulge in a coffee while reading a good book, a glass of wine, or al fresco dining under the trees with friends & loved ones. The existing home has been taken back to studs & is ready for its new owner to create their vision for this treetop escape, a true blank canvas for someone with vision who doesn't want to inherit, or pay for someone else's choices. **EXTRAS** This property is for someone who is seeking an urban retreat, yet desires privacy, an intellectual, a writer, an artist or a great thinker who appreciates peaceful surroundings & being wrapped in Mother Nature's arms. (id:35762)
Sotheby's International Realty Canada
1109 - 480 Front Street W
Toronto, Ontario
Tridel's brand-new masterpiece The Well Phase 2. Bright unit facing East. Practical layout with large den. Floor-to-ceiling windows. luxurious amenities, convenient location and doorstep shopping. (id:35762)
Homelife Landmark Realty Inc.
459 Fairlawn Avenue
Toronto, Ontario
Welcome to 459 Fairlawn Avenue a striking modern masterpiece in the heart of Bedford Park, one of Toronto's most desirable family neighbourhoods. This architectural gem offers the perfect balance of bold design and refined livability on a deep 165-foot South lot with an exceptional backyard retreat. Defined by clean lines, expansive glazing, and natural textures, the exterior sets a commanding tone. Inside, discover nearly 4,000 sq. ft. of thoughtfully curated living space where elegance meets innovation. The open-concept main floor flows seamlessly from the floating staircase to the rear wall of glass overlooking the private yard and pool a true entertainers dream. The chefs kitchen boasts custom cabinetry, premium integrated appliances, and a two dramatic waterfall islands. A sleek glass-enclosed wine display anchors the formal dining area, creating a warm and intimate space beneath sculptural pendant lighting. Upstairs, the serene primary suite features a wall of built-in closets and a stunning ensuite with a freestanding tub, floating double vanity, and spa-like finishes. Each bedroom is generously proportioned, with access to beautifully appointed bathrooms and custom millwork throughout. The fully finished lower level offers a media lounge, guest suite, and home gym space plus direct access to the garage and backyard. The professionally landscaped outdoor space includes a sleek pool, deck, and multiple zones for entertaining or relaxing in total privacy. With designer lighting, warm wide-plank flooring, and bespoke details in every room, this home exemplifies modern luxury. Located just steps to top-rated schools, shops, restaurants, and transit, 459 Fairlawn Ave is more than a home its a lifestyle statement. (id:35762)
Harvey Kalles Real Estate Ltd.

