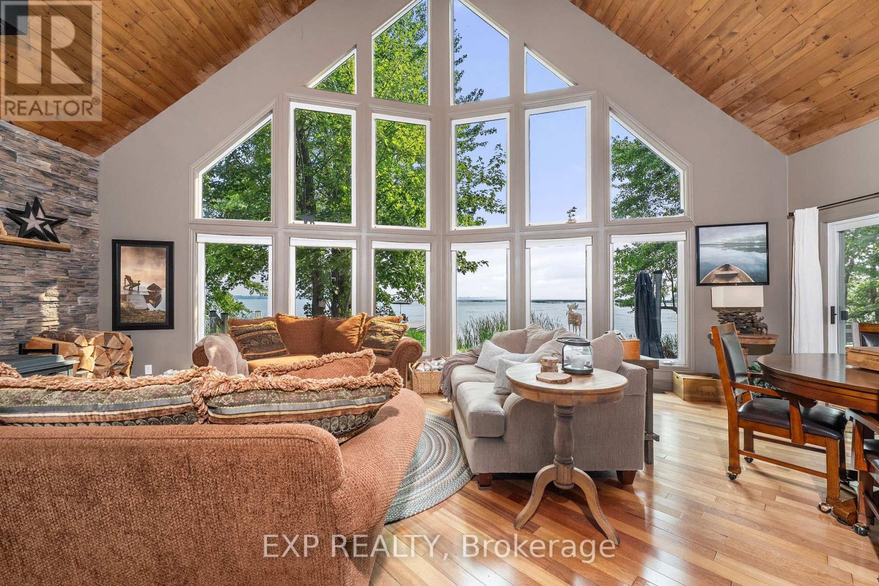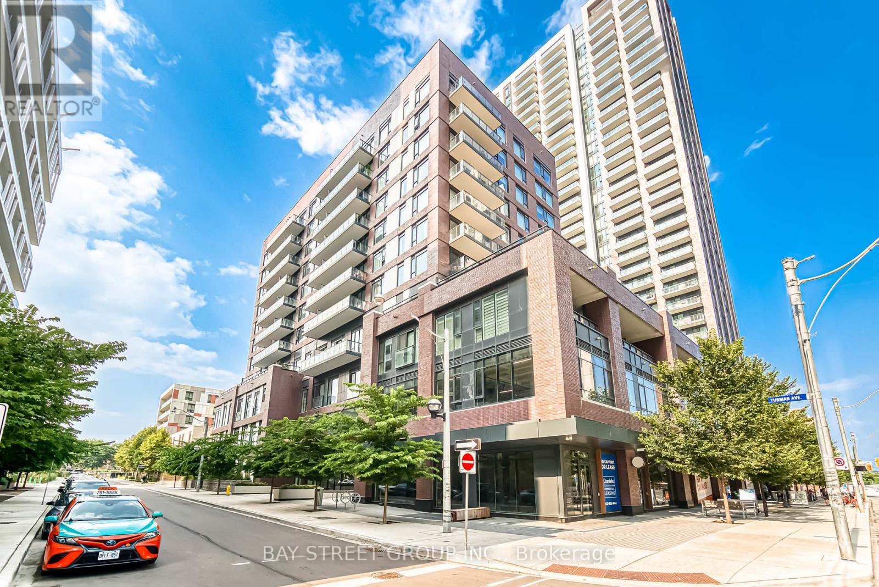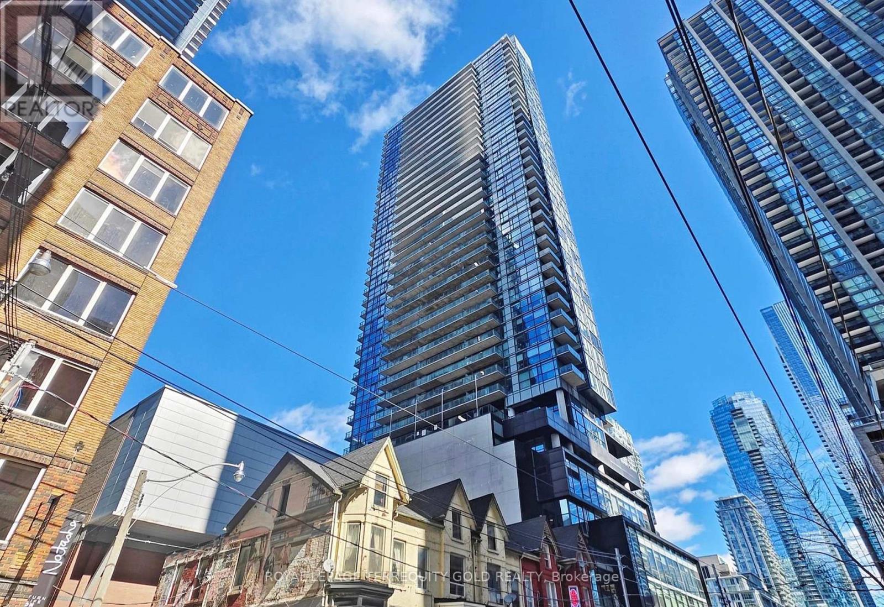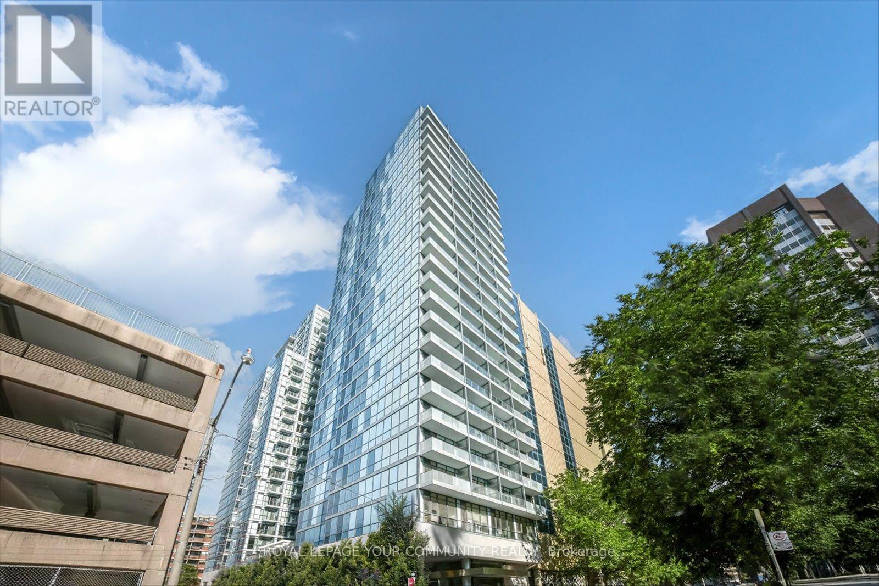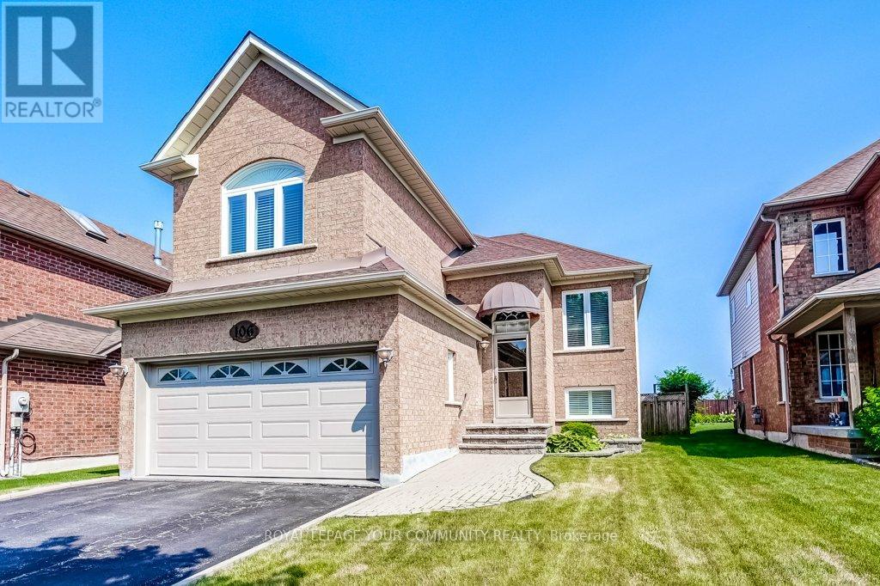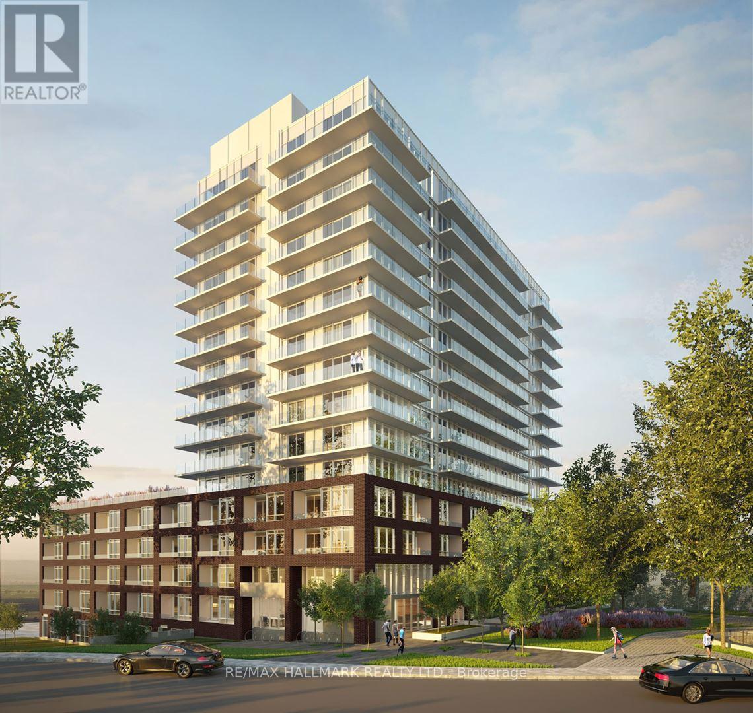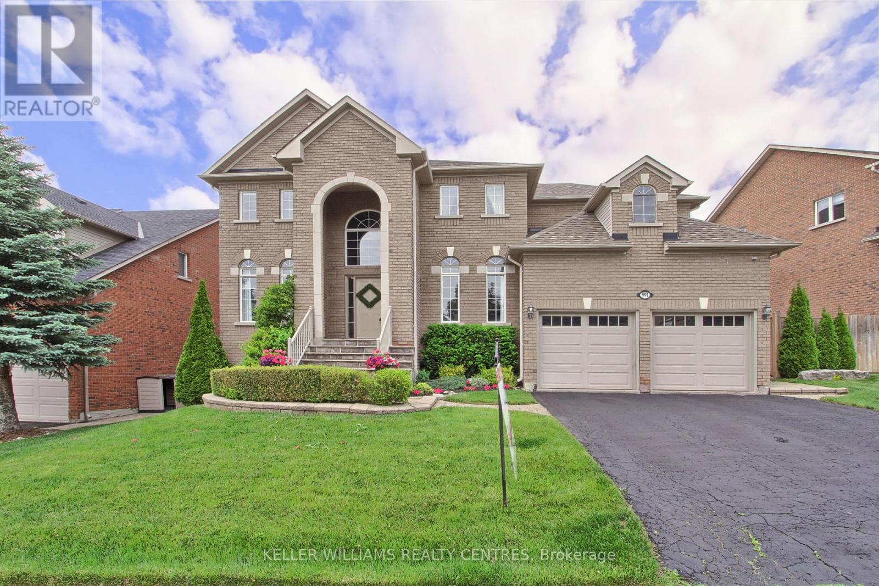548 Bear Road
Georgina Islands, Ontario
Welcome To Bear Lodge! This Stunning Cottage On Georgina Island Was Built With Love In 2006. Its Nestled On A Private, Mature Treed Lot In A Secluded Bay, Perfect For Wildlife Viewing And Ultimate Relaxation. With 4 Bedrooms, 3 Bathrooms, And Over 2400 Square Feet Of Space, Youll Have Plenty Of Room For The Whole Family. The Grand Living Space Boasts An Impressive 23-Foot Cathedral Ceiling, And Theres A Cozy Media Room For Movie Nights And Rainy Days. The Property Also Includes A Separate And Spacious 24x27 Shop That Can Fit All Your Toys, Including A 23-Foot Boat! With Its Convenience Of One Gigabyte High-Speed Internet And Just A 1-Hour Drive From Toronto, You Can Enjoy The Vibe Of A Muskoka Style Cottage Without The Long Commute. The Outdoor Living Space Gives You Access To 100+ Feet Of Beautiful Southern-Facing Waterfront, An 80-Foot Dock, A Hot Tub, Spacious Deck And One Of The Best Fire Pits Youll Ever See. Georgina Island Is A Native Leased Land Community And You Can Access The Property With Your Car Via The Aazhaawe Ferry. The Landlease Is Currently $5500 Per Year And Runs Until 2054, With An Option To Extend To 2073, For A Fee. Your Family Will Absolutely Love It Here. If Youre Looking For A Special Getaway From The City, Weve Found The Perfect Place For You! For Information On The Bridge/Causeway Project Visit Gifixedlink.Com. (id:35762)
Exp Realty
24 Firstbrooke Road
Toronto, Ontario
You are going to love this Classic Character filled 3 bedroom Detached home in the Upper Beach. Be inspired in the bright sunroom/office overlooking the backyard . Enjoy the Updated Kitchen and entertaining on this South West facing back yard & deck. Enjoy watching the sun come up with your morning coffee on the oversized front porch. The basement is perfect for movie nights and has ample room for storage too. You are going to feel right at home in this neighbourhood. Life closer to the beach, makes life just that much better! *Pls note photos are from previous listing & there is grass in the backyard :) Open House Sunday August 17th 3:00-5:00pm (id:35762)
RE/MAX Hallmark Realty Ltd.
513 - 35 Tubman Street
Toronto, Ontario
**1 Min Drive To Don Valley Parkway/QEW**Two-year-New, Daniels-built Artsy Boutique condo. A large, rare Open Concept 3-bedroom at the southeast corner, With Amazing South-East-West Views, perfectly situated in the vibrant Regent Park community at River and Dundas. Spacious Living Room With Breathtaking Unobstructed South East Garden View, Functional Entryway, Charming Suite, Laminate Flooring Thru-Out, Back Splash, Floor To Ceiling Windows throughout fill every room with natural light, while each bedroom includes generous closets and unobstructed views, with the primary suite offering a private 4-piece ensuite. The open-concept kitchen is ideal for entertaining, featuring a spacious island, built-in premium appliances, upgraded cabinetry with under-cabinet lighting, and seamless flow into the main living and dining areas. Located conveniently, it's just 10 minutes by streetcar to Eaton Centre and Dundas Subway Station, close to Metropolitan University, and George Brown College, and steps away from a 6-acre park, community pool, and athletic grounds. Nearby essentials include banks, grocery stores, and restaurants. Condo Amenities: Large Gym, Arcade Room, Co-working Spacewith Wifi, Children's Play Area, Party Room, BBQ Area, and more. (id:35762)
Bay Street Group Inc.
2408 - 318 Richmond Street
Toronto, Ontario
Live in luxury at Picasso on Richmond with this stunning 1+1 bedroom condo in the heart of downtown Toronto's Entertainment District. This Best View suite offers over $30,000 in upgrades, a spacious open-concept layout, breathtaking and unobstructed south-facing city & CN Tower views, and a serene quiet-in-the-middle-of-it-all location. Step outside to King & Queen West, the Financial District, Rogers Centre, Scotiabank Arena, Harbourfront, Ripley's Aquarium, and the Fashion District. Seamless TTC, P.A.T.H., and Union Station access puts the entire city within reach. The area is filled with top restaurants, bars, cafes, quirky Queen Street shops, and just minutes to Grange Park, OCAD, and Chinatown for endless dining and takeout options. The suite features a modern kitchen with an integrated fridge, flat cooktop, built-in oven, built-in microwave, built-in dishwasher, washer, dryer, great-sized den, 9 ft smooth ceilings, and a Private Oasis Balcony with clear view. Rooftop terrace, fitness centre, swimming pool, and 24/7 concierge. Furniture included, Optimum choice for investor or self-occupied! Enjoy a rare urban oasis balcony with views that soothe your soul and let your worries fade away. (id:35762)
First Class Realty Inc.
1706 - 290 Adelaide Street W
Toronto, Ontario
The Bond Condo - One Bedroom in the Heart of the Entertainment District. Live in Style at The Bond, A modern condo in Toronto's Entertainment District. This spacious one-bedroom suite features a smart layout 9 ft smooth ceilings, engineered hardwood floors, floor-to-ceiling windows, and an oversized balcony with unobstructed east views. The contemporary kitchen and large bathroom offer upscale finished throughout. Enjoy unbeatable access to the TTC, PATH, TIFF Lightbox, CN Tower, Rogers Centre, Ripley's Aquarium, and the waterfront. Surrounded by world-class dining, shopping, arts, and nightlife, and just minutes from the Financial and Fashion Districts, U of T, Chinatown and Island Airport - this is downtown living at its best (id:35762)
Royal LePage Terrequity Gold Realty
122 Norton Avenue
Toronto, Ontario
*LOCATION&HOUSE&SCHOOL!!! *This Custom Residence On A Prime Lot(50*138 ft) In Highly Coveted Pocket of Willowdale East! This Stunning super bright Home Offers Approx. 5,500 Sq Ft of Elegant Living Space. 4+2 Bedrooms & 7 Washrooms, Large Open-Concept Principal Living and Dining Rooms On The Main Floor, A Beautifully Paneled Private Office With Built-Ins, A Gourmet Eat-In Kitchen & A Spacious Breakfast Area That Has A large Skylight you want sit there all day long! Bright & Large family room facing to backyard. Large Backyard with family sized deck siting area covered by grape trellis. Professional landscape with interlocks and various plants for Your Gatherings or Relaxation. The Breathtaking Master Bedroom Boasts Walk-In Closet, A Gorgeous 7 Pc Ensuite Including A Bidet and Jacuzzi Tub with Skylight above! Laundry in 2nd Floor! The original 5B was converted to 4B for better use. Each bedroom has own bathroom, 2nd level has beautiful huge Skylight! Laundry room on 2nd floor! LED Lighting Thru-Out whole house. Finished Basement Includes 2 Split Bedrooms, Two Full Bath, Large Sitting Area and a handy Kitchen with B/I cabinet Is A Great Opportunity for Generating Income! Basement has space for separate laundry and separate side entrance. 5min Walk to highly-ranked Earl Haig Secondary School! Neighbor with Mitchell Field Community Centre which has Ice rink, pool etc, walk minutes to Subway, Half hour to Downtown! Also Steps Away From Shops(Metro, Loblaws). Can't miss it!!! (id:35762)
Homelife Landmark Realty Inc.
1902 - 210 Simcoe Street
Toronto, Ontario
Located beautifully in the vibrant heart of the city at University and Dundas, this stunning 1-bedroom, 1-bath. Floor-to-ceiling windows flood the space with natural light, creating an inviting and airy atmosphere. Residents enjoy exclusive access to premium amenities including a fully equipped gym, elegant party room, rooftop patio with breathtaking views, and 24/7 concierge service. Perfectly situated for those seeking the dynamic city lifestyle with convenience and style. With the best of Torontos dining, shopping, entertainment and OCAD University just outside your door, this is downtown living at its finest. (id:35762)
Royal LePage Your Community Realty
503 - 576 Front Street W
Toronto, Ontario
Beautiful 2 bedrm 2 bath condo at minto westside. 680sqft (indoor)+ 45sqft (balcony). Open concept living, dining and kitchen area. Master bedroom with 3 pcs ensuite. Modern finishes with laminate flooring, quartz countertop. In prime downtown location, walking distance to ttc, entertainment district, restaurants, waterfront. (id:35762)
Keller Williams Portfolio Realty
5670 Thomas Drive
Georgina, Ontario
Looking for your slice of paradise? Look no further!! This home has been fully updated with new windows, high efficiency forced air propane furnace with a/c, full bathroom, flooring, paint all in 2020, and a new kitchen in 2025. This bungalow features 2 well sized bedrooms, large family room, office or 3rd bedroom, modern eat-in kitchen, main floor laundry, enclosed mudroom and that is just on the inside. The exclusively private yard provides plenty of space for parking your RV, trailers or other toys, a portion fenced to keep your 4 legged friends safe, a large deck for entertaining and a detached garage with separate workshop and storage areas. Included in the sale are all the appliances. (id:35762)
RE/MAX Prime Properties
106 Burnaby Drive
Georgina, Ontario
Welcome to the vibrant Keswick North Community and enjoy a home suited to multi-generational living in a family-oriented area. The one-owner home has been meticulously-cared for with all the major items updated within the last 5 years(furnace, hot water tank, windows, doors, garage door, shingles etc). Buyer can feel secure knowing the basement was finished by the builder during initial construction in 2000. The house is the builder's 3-bdrm footprint designed into a 2-bedroom on the main with extra closets and ensuite bath...and the 3rd bedroom in the basement with a 4pc bath, rec room, kitchen and extra fireplace. You will be highly impressed with the basement, all windows are at eye level with 2 in each living space! A very bright lower level. Total living space is approximately 2550SF (1490sf main and loft; 1065sf basement). The large loft family room with gas fireplace adds extra family space or convert into another bedroom. Plenty of space. Easy interior access to 2-car garage. House is located in a high-dry area and no need of a sump pump. California shutters throughout, nice curb appeal, and on a pie-shaped lot. Natural gas BBQ hook up and vinyl shed with electricity are added features. (id:35762)
Royal LePage Your Community Realty
1104 - 185 Deerfield Road
Newmarket, Ontario
Modern Luxury Meets Convenience! This Stunning 3-Bedroom, 2-Bathroom Corner-Unit Condo Offers 1,159 Sq. Ft. Of Open-Concept Living Plus A 350 Sq. Ft. Wrap-Around Balcony With Unobstructed South & West Views. Almost New At Just 2 Years Old, It Features Nearly 9-Ft Ceilings, Floor-To-Ceiling Windows, And Automatic Shades, Filling Every Room With Natural Light. The Spacious Layout Seamlessly Connects The Kitchen, Living, And Dining AreasPerfect For Entertaining. Enjoy Underground Parking Right By The Entrance For Convenience, Plus A Locker For Extra Storage. Building Amenities Include A Fitness Centre, Kids Playroom, Theatre Room, Conference Room, Concierge, Bike Storage, And Guest Suite. Steps To Public Transit, Close To Upper Canada Mall, And Just Off Davis Drive For Quick Access To Shops, Dining, And Highways. Bright, Stylish, And Move-In Ready. This Is One Of The Buildings Most Desirable Units Not To Be Missed Out! (id:35762)
RE/MAX Hallmark Realty Ltd.
991 Ivsbridge Boulevard
Newmarket, Ontario
Welcome to 991 Ivsbridge Blvd! Luxury Living in Prestigious Stonehaven Estates*Located in highly sought-after Stonehaven Estates, this executive residence offers the perfect blend of luxury, comfort and convenience in almost 4000sq/ft plus finished basement*Ideally situated close to Hwy 404, top-rated schools, parks, the Magna Recreation Centre and all the amenities of both Aurora and Newmarket* This upgraded and desirable Windsor model boasts exceptional features and finishes throughout* The heart of the home is a chef-inspired kitchen complete with a large center island, granite and butcher block countertops, crown mouldings, pot lighting, and higher-end stainless steel appliances* The adjacent breakfast area overlooks a stunning backyard oasis* The impressive great room features soaring 20+foot ceilings, a striking stone fireplace, pot lighting, and gleaming hardwood floors* Additional main floor highlights include a dedicated home office, formal living and dining rooms and a spacious laundry/mudroom with folding counter, access to the double car garage, side yard entry and a second staircase to the finished basement* Elegant circular hardwood stairs with wrought iron pickets lead to the upper level, where the expansive primary suite offers a private sitting area, a large walk-in closet and a fully remodeled spa-like ensuite with soaker tub, separate shower and a double-sided gas fireplace* Generous secondary bedrooms include one with its own private 3-piece ensuite* The finished basement features dual staircases, a massive recreation area, rough-in for a bathroom, a cantina and a large unfinished space ideal for storage or future expansion* Step outside to your private backyard retreat featuring extensive stonework and landscaping, a gorgeous inground pool with built-in spa, a pool house, gazebo and a two-tiered deck-perfect for entertaining family and friends.Dont miss your chance to own this exceptional home-perfect for entertaining, both in side and out! (id:35762)
Keller Williams Realty Centres

