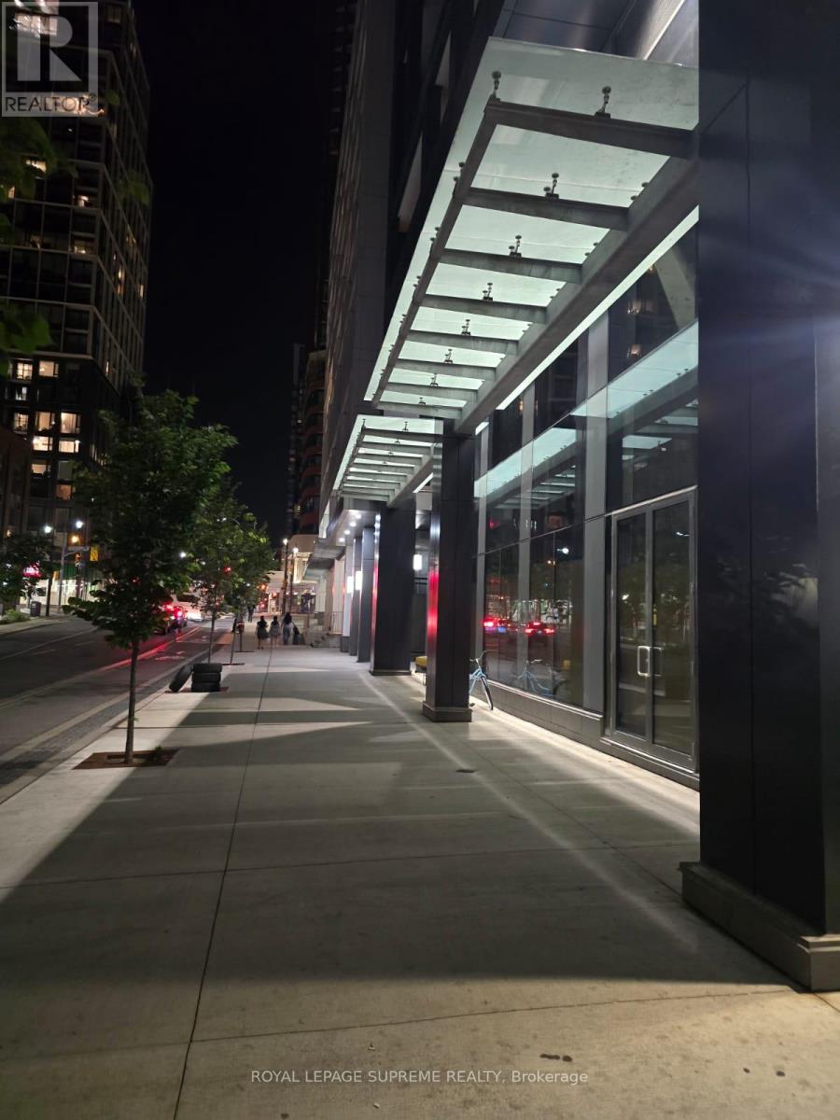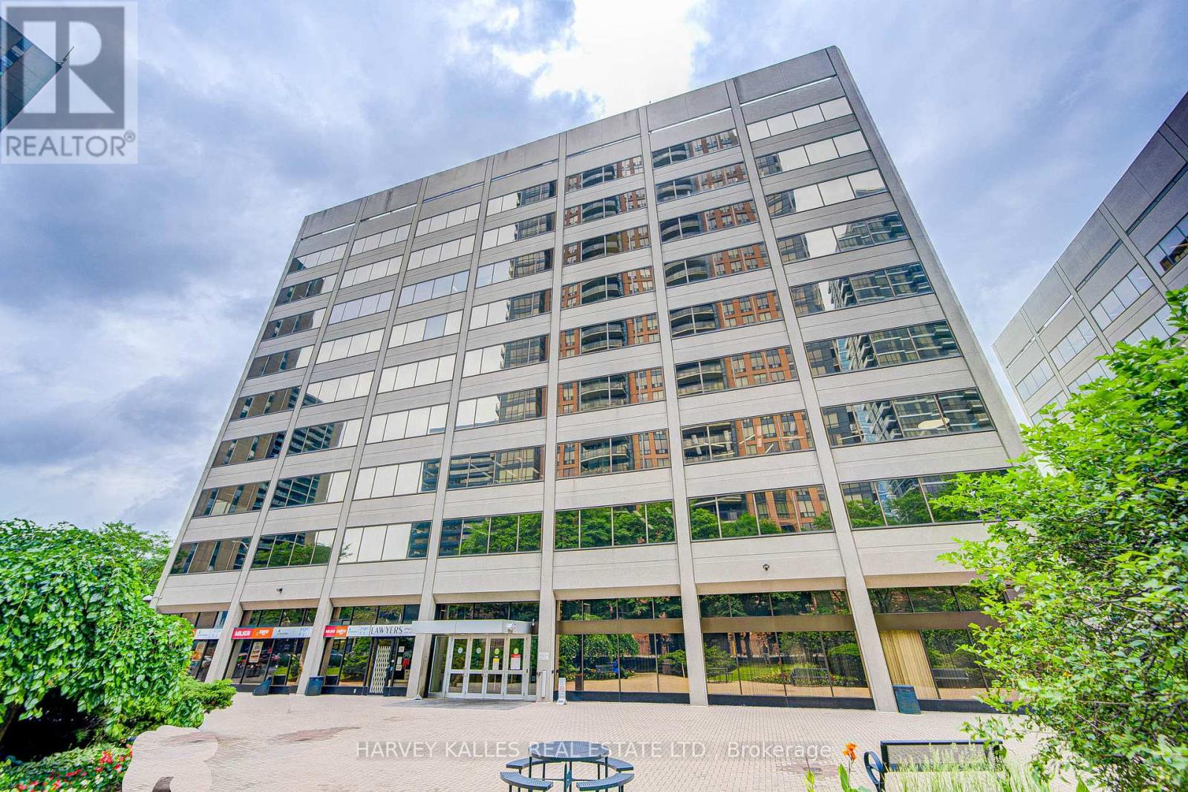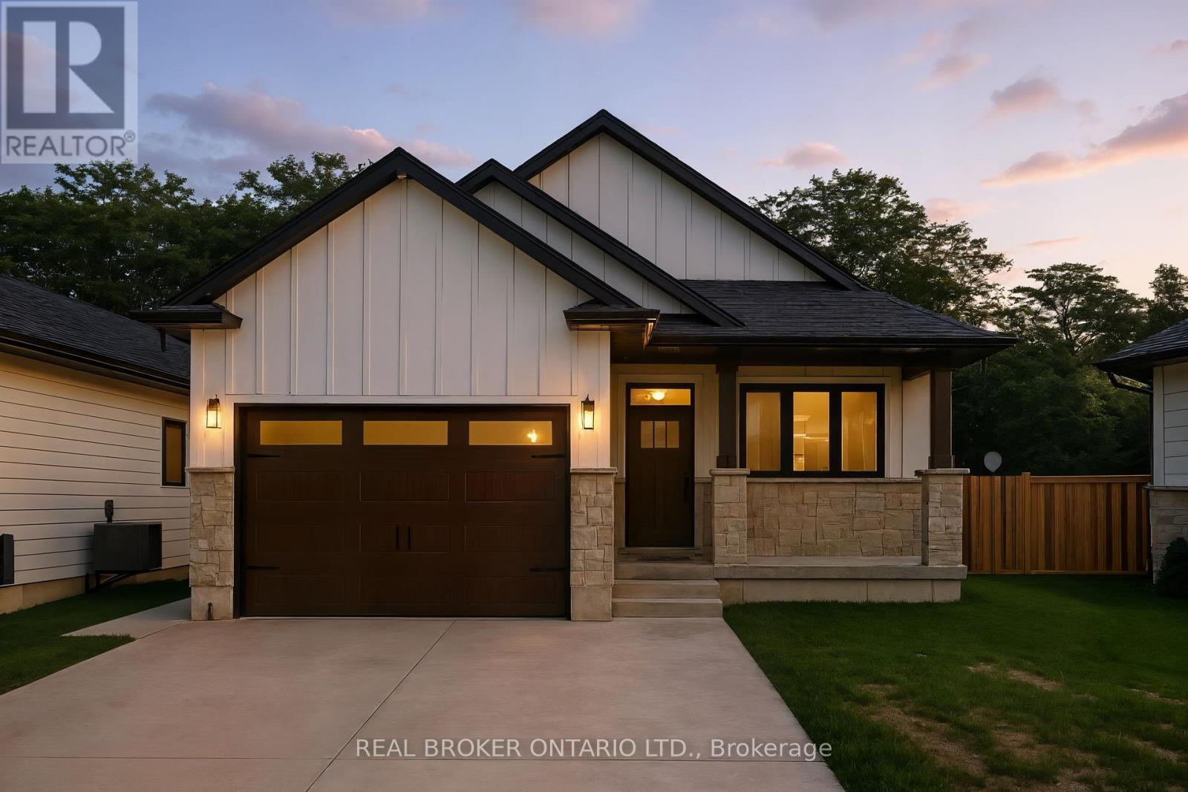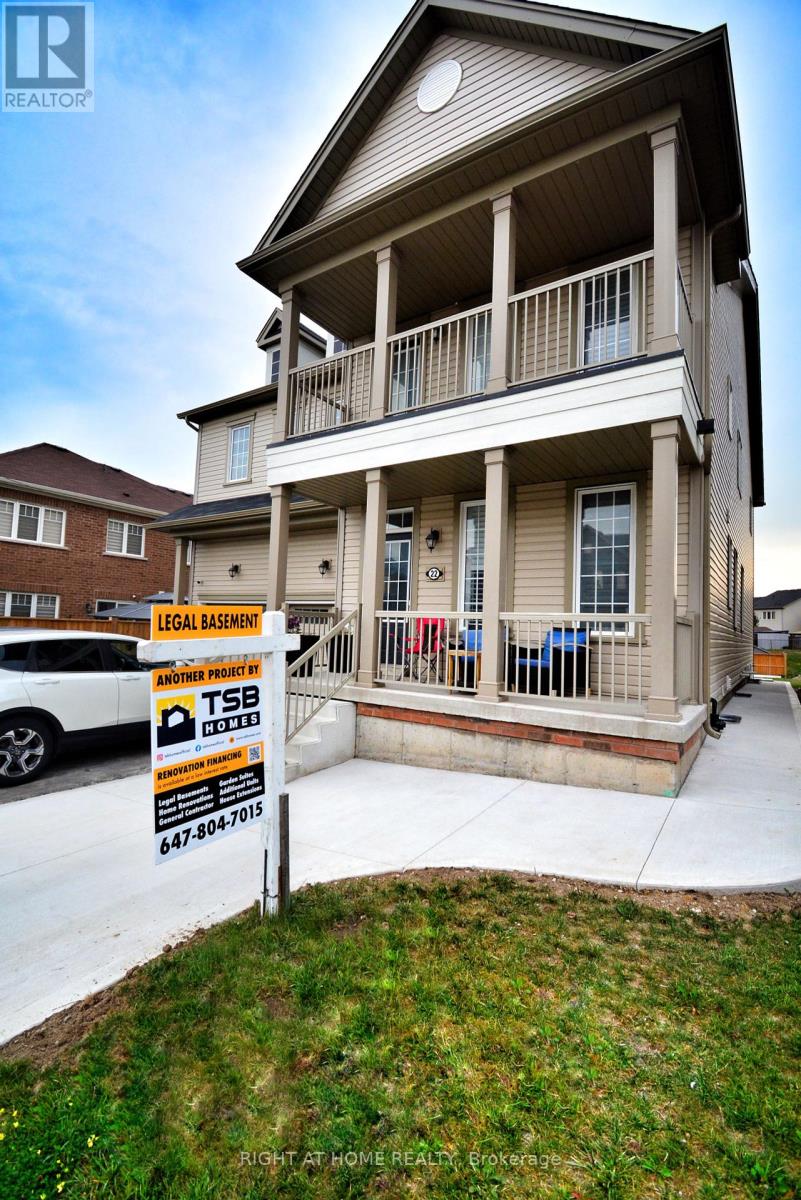751 - 121 Lower Sherbourne Street
Toronto, Ontario
Welcome to 121 Lower Sherboure Street, Time and Space Condos, developed by the renowned Pemberton Group. Very Bright and Spacious 2 Bedroom + Den, 1 parking spot, Spacious layout ideal for a home office, 2 Bathrooms, Private Terrace Approx. 260 SQFt as per Builder Floor Plan, this unique outdoor space offers your own Oasis! Dont miss your chance to own this one-of-a-kind terrace retreat! Locker Included For Extra storage for your convenience. Modern Finishes, Open-concept living area, Building Amenities, 24-hour concierge service, Fitness and Yoga studio, media room, Sauna, Dog Wash Station, Badminton Courts, Pingpong, Games and party rooms. Outdoor Pool and Children Play Area to be Implemented. Located at Front St E & Sherbourne, you are just steps away from Financial District, Union Station, The Distillery District, St. Lawrence Market, The waterfront.Enjoy easy access to dining, shopping, and entertainment options, making this a prime downtown location. (id:35762)
Royal LePage Supreme Realty
3121 - 19 Western Battery Road
Toronto, Ontario
Welcome to Lower Penthouse 3121 at Zen Condos where great design and everyday comfort come together.This bright and beautifully laid-out 1-bedroom + den, 2-bath suite has all the right touches: warm wood floors, 9-ft ceilings, and huge windows that make the space feel open and inviting. The den works perfectly as a home office or even a second bedroom.You'll love the sleek, integrated kitchen with built-in appliances and stone countertops. And just off the living room, a sliding glass door leads to your private balcony ideal for morning coffee or winding down after work.Zen Condos lives up to its name with a full lineup of standout amenities: a 3,000 sq.ft. European-inspired spa, outdoor running track, and a fully equipped gym.And the location? Right on the edge of King West and Liberty Village, with some of the best restaurants, patios, and music venues in the city just steps away.If youre looking for style, space, and a building that actually delivers this is it. (id:35762)
Real Broker Ontario Ltd.
923 - 45 Sheppard Avenue E
Toronto, Ontario
MOTIVATED LANDLORD! Fantastic, turnkey office space located in central Toronto. Great opportunity, perfect for lawyers, paralegals, start-ups or those looking to downsize. Enjoy your very own private office space with all the perks & amenities of something MUCH larger. Complimentary boardroom access, kitchen usage w/ free coffee, reception services and tons of other options to help make operations seamless. Best value you'll find in the area! **EXTRAS** Steps away from the Yonge/Sheppard subway station, only two blocks away from highway 401 and 20 minutes to Pearson airport. (id:35762)
Harvey Kalles Real Estate Ltd.
309 - 2 Edith Drive
Toronto, Ontario
Welcome to The Movado - one of the most coveted boutique residences at Yonge & Eglinton. This beautifully updated 2-bedroom, 2-bathroom suite spans 1,087 sq ft and offers a rare large balcony, perfect for morning coffee or evening entertaining. Flooded with natural light, the open-concept living and dining space seamlessly connects to the renovated kitchen, featuring freshly painted white cabinetry, a brand new fridge, and a functional layout for everyday living.The sought-after split-bedroom floor plan offers privacy and versatility. The spacious primary retreat includes a walk-in closet and a renovated 5-piece ensuite with both a soaker tub and separate shower. The second bedroom is equally generous ideal for guests, a home office, or both. Additional features include a welcoming foyer with a large coat closet, ensuite laundry, and thoughtful storage throughout.Perfectly positioned just steps from the Eglinton subway, the upcoming Crosstown LRT, parks, community centres, and some of the city's best shopping and dining, this is midtown living at its finest. (id:35762)
Rare Real Estate
9 Macneil Court
Bayham, Ontario
Welcome to this beautifully designed bungalow featuring 2+2 bedrooms and 3 full bathrooms, perfectly blending modern elegance with functional living. The exterior showcases timeless curb appeal with white Hardie Board siding paired with classic stone accents. Step inside to an open-concept kitchen and dinette area, where floor-to-ceiling white cabinetry is complemented by a light wood island the perfect space for cooking and entertaining. The adjoining living room is warm and inviting, centered around a striking shiplap fireplace and framed by sliding patio doors that lead to your private outdoor retreat. Just off the living area, the spacious primary suite offers a serene escape, complete with a spa-like 4-piece ensuite featuring a glass-enclosed shower and a light wood double vanity. A second bedroom and another full 4-piece bathroom complete the main level, along with a convenient laundry/mudroom tucked behind a charming sliding barn door. Downstairs, the fully finished basement boasts a generous recreation room, two large bedrooms, and yet another full 4-piece bathroom ideal for guests, family, or a home office setup. The backyard is designed for year-round enjoyment, featuring a beautiful patio and a covered hot tub area perfect for relaxing or entertaining. (id:35762)
Real Broker Ontario Ltd.
4571 Aspdin Road
Muskoka Lakes, Ontario
CUSTOM BUNGALOW ON 16.86 PRIVATE ACRES, HUGE ATTACHED GARAGE WITH BONUS DETACHED SHOP! Come and see your new home or cottage! Located just 7 mins from Lake Rosseau and 20 mins from Huntsville! Offering over 2,000 sq ft of living space and abutting 100+ acres of crown land at the rear - explore, roam, or hunt. RU2 zoning allows for a home-based business or future secondary dwelling. Built with solid Fraser wood siding, a poured 10 foundation, and steel siding, this home has a low maintenance exterior! Inside, enjoy tasteful finishes throughout including a cathedral ceiling great room with built-in, a WETT-certified high-efficiency Lopi wood stove with granite hearth, and floor-to-ceiling casement windows for natural light. All tiled floors are heated with programmable timers. Rich engineered maple floors bring warmth and durability. The kitchen features pro-grade Electrolux & Frigidaire appliances, 3cm granite countertops, a huge island with 36 induction cooktop, AVG exhaust fan, and wall oven with air fryer. The open-concept layout offers style, function & ideal entertaining space. The primary bedroom fits a king-size bed, has a custom walk-in closet, and a spa-like ensuite with dual rain head shower, jetted aromatherapy tub, dual vanities, quartz countertop & water closet. Enjoy a covered, low-maintenance back deck with glass railings & propane T-connection for future BBQ. The 28x30 ft attached garage features 15 ft ceilings, 2 doors to the home & space for a hoist. Starlink internet makes work-from-home easy. A 30x40 ft insulated detached shop with radiant propane heat and is pre-wired for a heat pump or AC. 10-camera security system, owned HWT, furnace, AC, softener and 200 amp service with Generlink. Located on a school bus route with regular garbage collection. Whether you're after a cottage, a private residence with home business potential, or a rental opportunity, this #HomeToStay has it all! (id:35762)
RE/MAX Hallmark Peggy Hill Group Realty
9 Karen Court
Pelham, Ontario
Architectural Elegance Meets Everyday Luxury in Prestigious Fonthill. When you walk through the door, your eyes are immediately drawn to a stunning floor-to-ceiling stone feature wall and a striking open-riser staircase of glass and wood, an architectural statement that sets the tone for the entire home. Beyond this, soaring cathedral ceilings and dramatic floor-to-ceiling windows fill the great room with natural light, creating a warm yet awe-inspiring welcome. Set on an expansive pie-shaped lot in one of Fonthill's most sought-after neighbourhoods, this 3,000 sq. ft. custom-built contemporary home blends modern design with everyday functionality. The open layout flows effortlessly into a formal dining area with vaulted ceilings and a chefs kitchen boasting abundant counter and cabinet space, a large breakfast island, and views into the spacious family room. Upstairs, the primary suite is a true retreat with a spa-like 5-piece ensuite, walk-in closet, and private balcony, complete with its own staircase to the pool. Two additional bedrooms offer generous closets and unique accent windows that add character and light. The finished basement expands your living space with a rec room, office, extra bedroom, and ample storage. Step outside to a backyard paradise designed for unforgettable moments: a saltwater pool, bubbling hot tub, fully equipped outdoor kitchen and bar, a gazebo, new deck, and beautifully landscaped grounds with concrete walkways and elegant planters. Whether you're drawn to Fonthill for its charm, community spirit, or proximity to Niagara's finest amenities, this home delivers the perfect balance of comfort, elegance, and lifestyle in a location you'll be proud to call your own. (id:35762)
RE/MAX Ultimate Realty Inc.
192 Cope Street
Hamilton, Ontario
Discover charm and value in this well-maintained 1.5 storey home located in the heart of Hamilton's vibrant Homeside neighbourhood. Perfect for the first-time buyers, downsizers, or investors, this property offers a blend of classic character and thoughtful updates - all in a family-friendly, walkable community. Property highlights include: updated 3-pc bathroom (2015) with modern fixtures and finishes. Shingles were replaced in 2016 for added peace of mind. New front driveway installed in 2022 - no street parking worries. Backflow valve added in 2022. Walk out to a private backyard through the sliding doors with built-in blinds (2017) to enjoy a peaceful setting with a newer back porch railing (2017) and a detached shed (2023) for extra storage or workspace. Homeside is one of Hamilton's hidden gems, known for its friendly atmosphere, mature tree-lined streets, and proximity to everything: public transit, parks, easy access to the Red Hill Parkway and the Centre on Barton for groceries, retail and dining. RSA. SQFTA (id:35762)
Royal LePage State Realty
Basement - 22 Eva Drive
Woolwich, Ontario
Bright & Modern Brand New Legal Basement In Charming Woolwich! This Spacious 3-bed, 2-bath Home Features 1000SQ FT, Two Stylish 3-pc bathrooms, Upgraded Finishes, and A Private Separate Entrance. Comes With 1 Parking Spot on Driveway. Convenient Location near Schools, Parks, and Shopping. Tenant Responsible for 30% Utilities & Separate Insurance. A perfect Place To Call Home! (id:35762)
Right At Home Realty
24 George Robinson Drive
Brampton, Ontario
Welcome to your dream home in the prestigious Credit Valley neighbourhood of Brampton! This stunning, immaculately maintained residence sits on an extra-deep 130-ft premium ravine lot on a quiet, family-friendly street-offering both privacy and breathtaking views. Step inside to discover an upgraded chef-inspired kitchen featuring extended cabinetry, elegant quartz countertops, and plenty of space for entertaining. The spacious open-concept layout is perfect for modern living, with 9-ft ceilings on both the main and second floors, fresh paint throughout, and a thoughtful design that balances comfort and style. The primary bedroom is a true retreat, boasting 10-ft coffered ceilings, two walk-in closets, and a luxurious 5-piece ensuite. Every bedroom enjoys direct access to a bathroom, making it ideal for families or guests. A generous second-floor den offers flexible space for a home office, reading nook, or playroom. Outside, thousands have been spent on professional interlocking, landscaping, and a custom oversized deck-perfect for summer gatherings. A large storage shed keeps the garage clutter-free and ready for your vehicles, including a Tesla charger for your EV. The raised basement with oversized windows is a blank canvas awaiting your personal touch-ideal for a future in-law suite, rec room, or income potential. Located minutes from top-rated schools, scenic parks, walking trails, and major highways (407/401), this home truly has it all. (id:35762)
RE/MAX Realty Services Inc.
112 Cutters Crescent
Brampton, Ontario
Welcome To Your Personal Oasis, This Beautiful Town House Is In A Very Desirable Location. Features Upgraded Kitchen With Quartz Countertop & Walkout To Deck. Open Concept Dining & Living Room With Separate Family Room For Extra Privacy And Comfort. Master Bedroom With En-suite & Two Other Good Size Bedrooms. Close To Hwy, School, Shopping, Church, Parks, and Shoppers World Mall. The Basement Is Rented Already, Only Looking For Working Professionals Or Family For The Upper Area. The Property Features A Beautiful Sun Deck On The Upper Level And Also A Shared Garden Area On The Lower Level. Perfect For A Family With Kids Or Couples To Enjoy. (id:35762)
Royal LePage Platinum Realty
3298 Liptay Avenue
Oakville, Ontario
Step into luxury with this beautifully renovated McCorquodale model, located on a quiet street in Oakville's prestigious Bronte Creek community renowned for its forestlands, scenic trails, and tranquil ravines. Set on a meticulously landscaped lot, the home features a custom concrete driveway and walkway, manicured gardens, and a private backyard oasis complete with a composite deck, tinted glass railings, stone patio, and hardtop gazebo. Exterior upgrades include a new front door, updated garage doors with openers, and built-in security cameras.Inside, the fully updated open-concept layout showcases elegant Italian porcelain tile, MDF paneling, pot lights, and stylish fixtures throughout. The formal dining room offers coffered ceilings and a mirrored accent wall, while the living and family rooms are enhanced with wainscoting and a striking marble fireplace feature. The chef-inspired kitchen boasts stainless steel built-in appliances (oven, microwave, cooktop, dishwasher), quartz countertops and backsplash, a large island with breakfast bar, and direct access to the backyard through a garden door.Main floor highlights also include a home office, laundry room with custom cabinetry and garage access, and a modern powder room. Upstairs offers 4 spacious bedrooms & 3 bathrooms. The primary suite impresses with a walk-in closet and spa-like ensuite with double sinks, glass-enclosed shower, and soaker tub. Two bedrooms share a semi-ensuite 4-piece bath, while the remaining bedroom is served by another 4-piece bath. A bonus second-floor office adds functional flexibility.The finished basement extends the living space with a sleek kitchenette with quartz waterfall island, a cozy family room with quartz feature wall and fireplace, gym with hydro spa, fifth bedroom, and a 3-piece bath with rainfall shower and chromotherapy wall. Extras include a 6-camera HD security system, EV charger (2025), and roof (2018). Close to top-rated schools, trails, parks, transit, and highways. (id:35762)
Century 21 Miller Real Estate Ltd.












