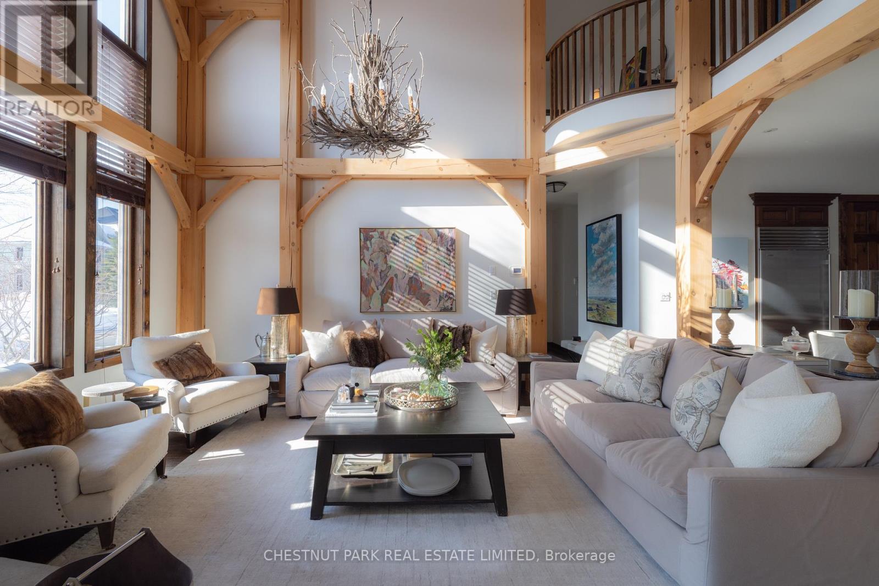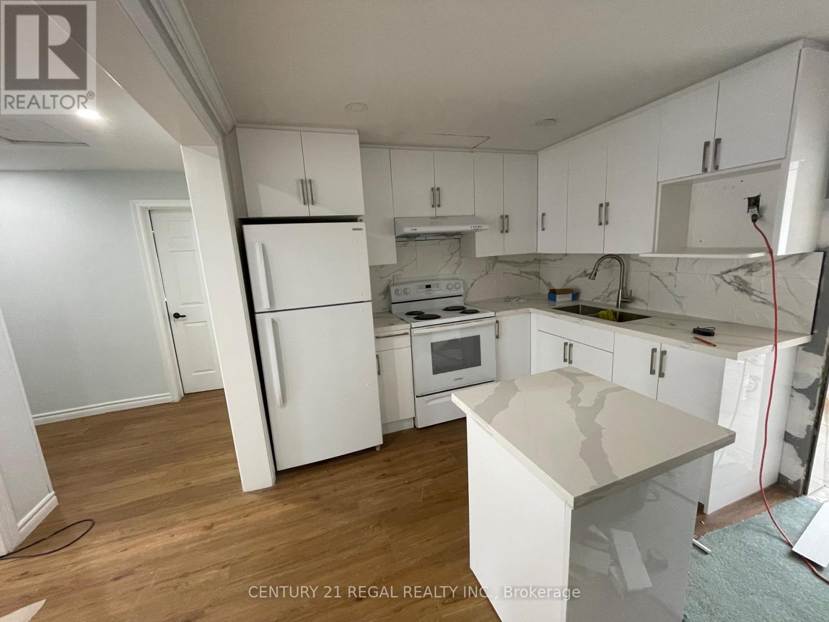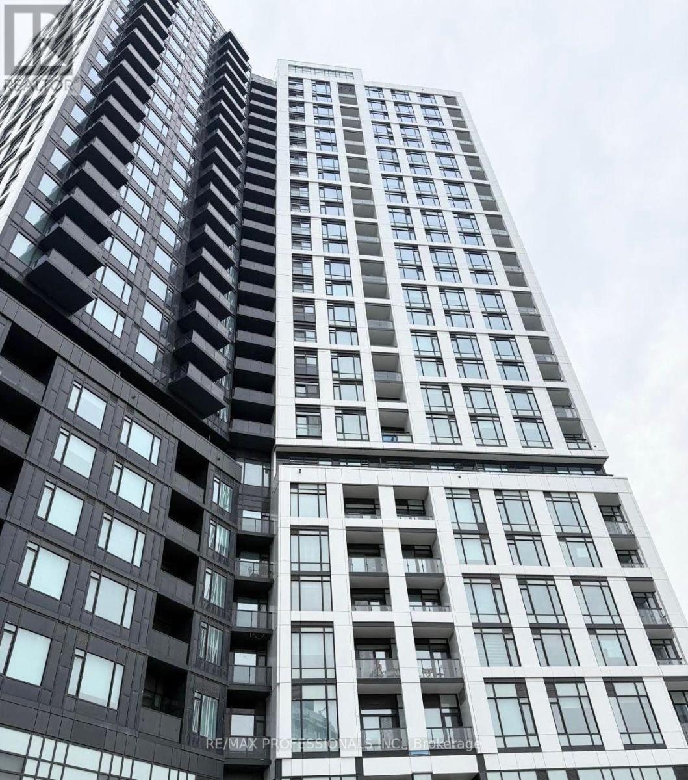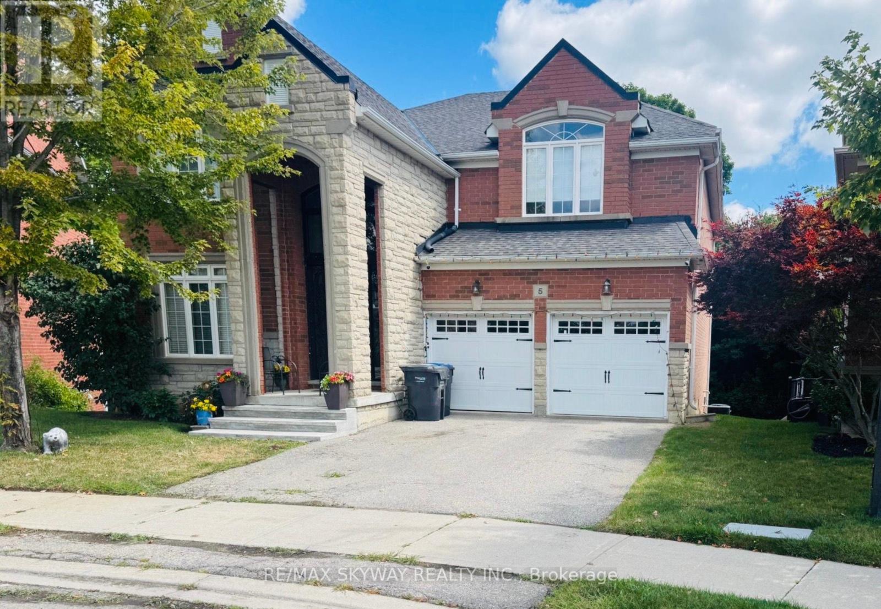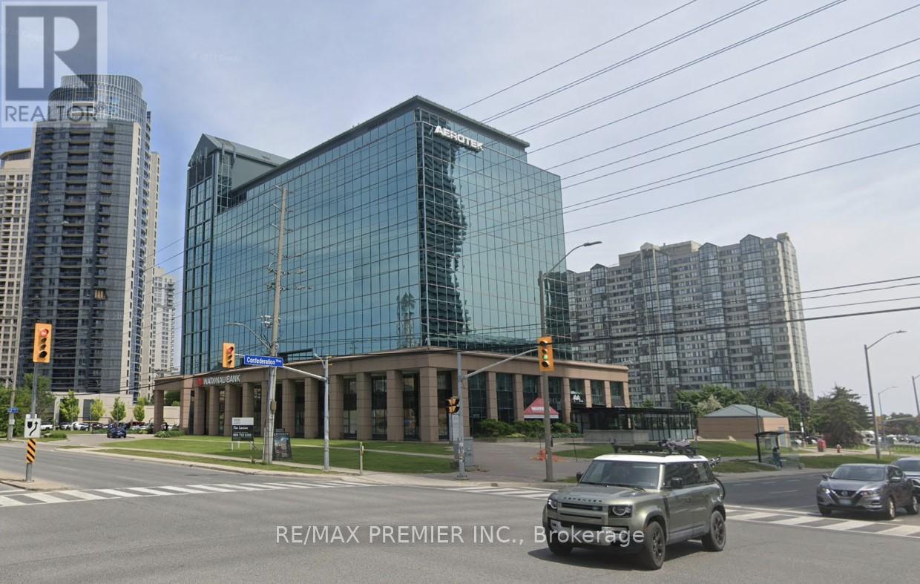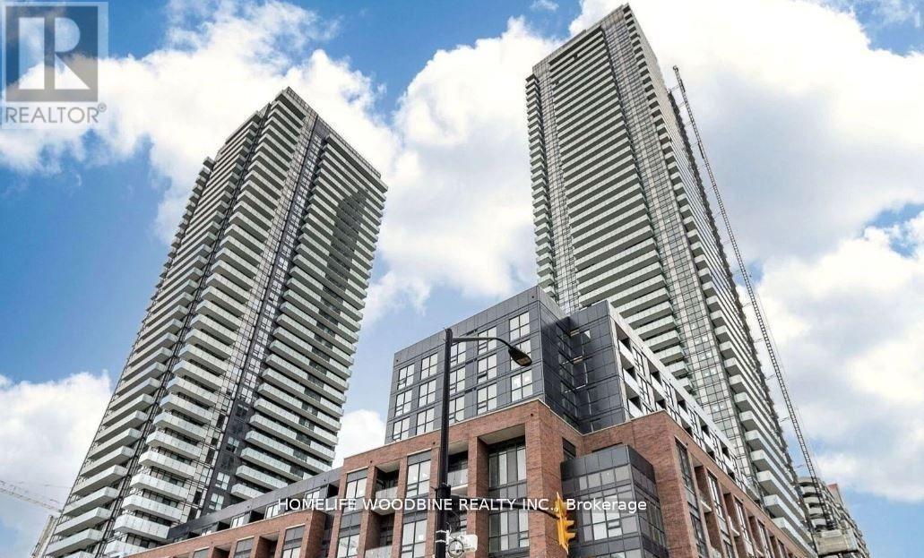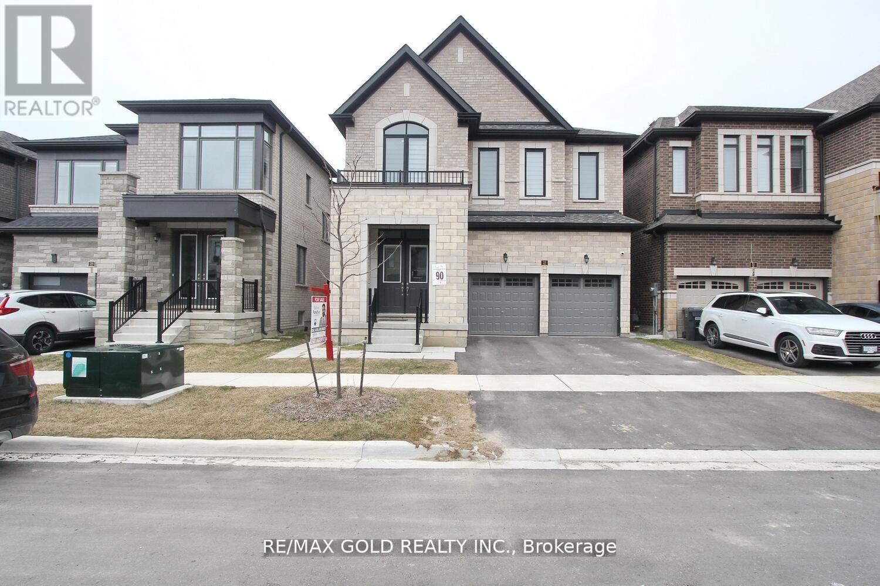146 National Drive
Blue Mountains, Ontario
Welcome to the Orchard!! Highly desirable, upgraded St. Anne model and only the 2nd St Anne model to be available in the last 14 years. Total of 4462 sq ft with 3011 sq ft above grade and another 1451 sq ft recently finished in the lower level. Fully upgraded, luxury chalet with an impressive, open concept, double height great room featuring a wood burning fireplace, Douglas Fir wood beams and views of the ski hills. Exquisite chef's kitchen featuring large centre island, Subzero fridge/wine fridge, luxury Bertazzoni range, induction cooktop and Viking range hood. A nice sized dining room and a bonus den with its own gas fireplace finishes off the already impressive main floor and makes it even more desirable for entertaining guests. Interior design by Aspen & Ivey, this spectacular home features custom upgrades and incredible attention to detail throughout. Upstairs you will find a large principle bedroom with a 5 piece ensuite bath and its own balcony with a spectacular view of the ski hills only a stones throw away. A 2nd bedroom has its own ensuite and you have bedrooms 3 and 4 complimented by a jack and jill bathroom at the end of the hall. The recently finished lower level is impressive with a new rec room for watching movies, a great ski tuning/ bike room, a 5th bedroom, a cold plunge, and a luxurious bathroom with steam shower perfect for guests. Beautiful, well maintained backyard with a new modern sauna. Impressive Home inspection available on request. AAA location. Only minutes to Craigleith, TSC, Alpine, Northwinds Beach and the Blue Mountain village. Arguably one of the finest homes in the development, perfect for the family who doesn't like to compromise. (id:35762)
Chestnut Park Real Estate Limited
215 B Queen Street S
Mississauga, Ontario
4 Bed, 2 Bath in the Heart of Streetsville, Directly Overlooking Queen and Main. Unique Property with Brand New Renovations and Plenty of Space for Comfort. Ideal for Any type of Tenant that's looking to be in a Most Convenient of Location, for Work and/or Lifestyle. Plenty of Restaurants, Boutiques, Shops, Transit, All at Your Doorstep. GO Station is minutes away. Students Welcome. Newcomers Welcome (id:35762)
Century 21 Regal Realty Inc.
2011 - 2495 Eglinton Avenue W
Mississauga, Ontario
Discover this exquisite and contemporary 2-bedroom, 2-bathroom condo for rent. Situated in a newly constructed high-rise in the vibrant heart of Erin Mills, this well-designed home features a bright, open-concept living and dining area with large windows that flood the space with natural light and offer stunning skyline and creek views. The modern kitchen boasts brand-new stainless steel appliances, sleek cabinetry, and stylish fixtures, combining elegance with functionality. The spacious primary bedroom includes a private ensuite bathroom, while the second bedroom is perfect for guests or a home office. Additional amenities include in-unit laundry, ample storage space, and a private balcony ideal for relaxation and entertaining. Residents enjoy access to a full range of amenities, such as a cutting-edge fitness center, lounge, rooftop terrace, party and meeting rooms, 24-hour concierge, and visitor parking. Conveniently located just steps from Erin Mills Town Centre, Credit Valley Hospital, parks, scenic trails, schools, transit, and Highway 403, this prime condo offers both recreation and easy access. Available for immediate move-in, the unit includes high-speed internet, parking, and a storage locker. (id:35762)
RE/MAX Professionals Inc.
4554 Willow Creek Drive
Mississauga, Ontario
Welcome to this exceptional detached residence offering approx. 2,750 sq ft + finished basement, in one of the most sought-after neighborhoods. (Creditview/Eglinton). Thoughtfully designed and extensively upgraded, this home is the perfect blend of sophistication and functionality. 4+1 spacious bedrooms including a primary suite with walk-in closet & ensuite. Gourmet Kitchen with Quartz countertops, custom backsplash, extended cabinetry & high-end stainless steel appliances. Separate living & dining areas plus a cozy family room with fireplace. Recently landscaped Large backyard with patio perfect for summer gatherings. Hardwood floors & upgraded light fixtures throughout. Finished Basement Includes large rec area with counter sink, additional bedroom & full bath, ideal for in-law suite or home office. Double car garage + 4-car driveway. Minutes to schools, mosques, churches, shopping, restaurants, major highways & transit. This is a rare opportunity to own a move-in ready, upgraded home in an unbeatable location. Roof 10000 CFM Rang Hood, Shingles 2019. 2 Stage Furnace, AC, Humidifier 2021. (id:35762)
RE/MAX Gold Realty Inc.
610 - 3900 Confederation Parkway
Mississauga, Ontario
Stunning 1 Bedroom Condo at M City in Downtown Mississauga. Experience luxury living in this newly constructed 1 bedroom condo at M City, perfectly located in the heart of Downtown Mississauga. Enjoy breathtaking city views from a bright and spacious unit designed with a modern, functional layout. The condo features top-of-the-line stainless steel appliances, a large balcony, and in-suite laundry for your convenience. Step outside your door to a wealth of amenities, including an outdoor saltwater pool, a rooftop terrace, a skating rink, a steam room, a yoga studio, and a games room. Just a short walk away, you'll find Square One Shopping Centre, Sheridan College, the YMCA, the Living Arts Centre, the Central Library, and a variety of restaurants. With easy access to highways 403 and QEW, commuting is a breeze. This is urban living at its finest (id:35762)
Royal LePage Signature Realty
5 - 1100 Queens Avenue
Oakville, Ontario
Spacious 4-level condominium townhouse in sought-after College Park offering nearly 2,400 sq. ft. above grade. This carpet-free home (excluding staircase) features 3 bedrooms and 3 baths, with a bright, functional layout. The large foyer provides indoor garage access and a convenient 3-piece bath. The upgraded kitchen is equipped with granite counters, stainless steel appliances, a new gas stove, and a wine fridge and is adjacent to the formal dining room. An oversized living room with two Juliet balconies and a wood-burning fireplace creates an inviting space for relaxing or entertaining. The primary suite occupies its own private level, complete with vaulted ceilings, a walk-in closet, and an ensuite bath. Two additional bedrooms on the upper floor share a 4-piece bath. The family room opens out to a private patio, while the basement level, located below grade, offers excellent storage. Hardwood floors and upgraded trim run throughout, adding warmth and character. Surrounded by mature trees, this home offers privacy while remaining just steps from Sheridan College, top-rated schools, parks, and Oakville Place. Commuters will appreciate quick access to GO Transit, bus routes, and major highways (QEW, 403, 407). Recent updates include: furnace, air conditioner, and tankless water heater (2021); roof & skylights (2024); windows (2010-2013); sliding doors and garage door (2016). Freshly painted throughout, this home is truly move-in ready in prime East Oakville. (id:35762)
Royal LePage Real Estate Services Ltd.
5 Lightheart Drive
Caledon, Ontario
Spectacular 3,776 Square Foot Home With A Perfect Tranquil Setting At The End Of A Cul-De-Sac On A Huge Pie Shaped Lot Backing Onto Ravine With Walk-Out From Finished Basement. Front Entrance Foyer Boasts 19 Foot High Ceiling. Upgraded Kitchen (2021). 3 Sided Gas Fireplace Between Kitchen And Family Room. More Upgrades in 2021 Include New Garage Doors, New Garage Door Openers, New Hot Water Tank, New Central Vacuum, New Furnace And A/C, Flooring throughout the house. (id:35762)
RE/MAX Skyway Realty Inc.
10 Ed Clark Garden
Toronto, Ontario
Discover stylish urban living at Reunion Crossing! This contemporary stacked townhouse features 3 spacious bedrooms, 2 full bathrooms, and an open-concept layout designed for comfort and convenience. The sleek kitchen comes complete with modern appliances and ample storage, while the private terrace offers a perfect spot to relax or entertain. Residents can enjoy building amenities such as a fitness centre, party room, BBQ area, and a playground with splash pad. Ideally located with the St. Clair streetcar steps away, and surrounded by parks, shops, andrestaurants, this home connects you to everything the city has to offer. Rogers internet included. Optional locker for an additional $50/month. (id:35762)
Royal LePage Vision Realty
309 - 5150 Winston Churchill Boulevard
Mississauga, Ontario
Welcome to Churchill Meadows! This modern condo apartment boasts 9-foot ceilings, a bright open layout, and a spacious bedroom with a walk-in closet. The suite is equipped with stylish black appliances, an ensuite washer/dryer, and vertical blinds throughout. Enjoy the convenience of underground parking in a secured-access building, along with the peace of mind of a home that has been freshly painted and had the carpet professionally cleaned truly move-in ready! Ideally located near plazas, malls, top-rated schools, parks, and major highways, this gem offers the perfect balance of comfort, style, and convenience. (id:35762)
Royal LePage Signature Realty
200-33 - 350 Burnhamthorpe Road W
Mississauga, Ontario
Discover your next business edge at this prime office location with fully furnished and serviced private spaces, offering seamless accessibility from major highways and transit options, including LRT, MiWay, Zm, and GO Transit. Nestled in a high-density residential area, this executive space is within walking distance of Square One Shopping Centre, Celebration Square, City Hall, and the Living Arts Centre. The building features modern, flexible offices designed for productivity, with high-end furnishings and 24/7 access. Tailored membership options cater to every budget, while on-site amenities such as Alioli Ristorante and National Bank enhance convenience. Network with like-minded professionals and enjoy a workspace fully equipped to meet all your business needs. Offering budget-friendly options ideal for solo entrepreneurs to small teams, with private and spacious office space for up to 10 people. **EXTRAS** Fully served executive office. Mail services, and door signage. Easy access to highway and public transit. Office size is approximate. Dedicated phone lines, telephone answering service and printing service at an additional cost. (id:35762)
RE/MAX Premier Inc.
1007 - 4130 Parkside Village Drive
Mississauga, Ontario
Experience luxury urban living in this brand new 1-bedroom, 1-bathroom condo, perfectly situated in the heart of Mississauga's vibrant City Centre. Just steps from Square One Shopping Centre one of Ontario's premier destinations for world-class retail, dining, and entertainment. This stunning residence combines modern design with everyday convenience. The open-concept layout features sleek laminate flooring, a contemporary kitchen with an elegant backsplash, and a spacious balcony ideal for relaxing or entertaining while enjoying breathtaking views of Lake Ontario and the city skyline. Residents enjoy the added ease of direct underground access to Food Basics, along with exclusive access to exceptional amenities including a state-of-the-art fitness centre, stylish party room, private movie theatre, and welcoming guest suites. Perfectly positioned within walking distance to Sheridan College Hazel McCallion Campus and right beside two tennis courts, this home also offers seamless access to the Mississauga Civic Centre, Living Arts Centre, Celebration Square, and the Central Library. With the City Centre Transit Terminal, MiWay, GO Transit, and the upcoming Hurontario LRT all at your doorstep, every journey is effortless. Surrounded by lush parks, Cineplex Cinemas, trendy cafes, and cultural landmarks, this residence offers an unparalleled lifestyle of sophistication, recreation, and convenience making it an exceptional choice for first-time buyers, professionals, and investors alike. (id:35762)
Homelife Woodbine Realty Inc.
23 Gatherwood Terrace
Caledon, Ontario
This beautiful detached home features 2936sqft of living space, hardwood throughout, 10ft ceiling on ground floor and 9' ceiling on second floor and basement. The 2nd floor features 4 bedrooms with 2 ensuite, 2 walk-in closets in the master bedroom & 3rd bedroom. The 2nd floor also features a separate laundry. The master bedroom has a built-in central vacuum. The kitchen includes an island with extended kitchen cabinets. The slide door is extra wide and opens form between. The garage includes a built-in central vacuum & EV charger. The basement is fully finished with separate entrance & laundry, 4x2 tiles and vinyl flooring in the bedrooms. The property in the bedrooms. The property is carpet free with pot lights throughout. (id:35762)
RE/MAX Gold Realty Inc.

