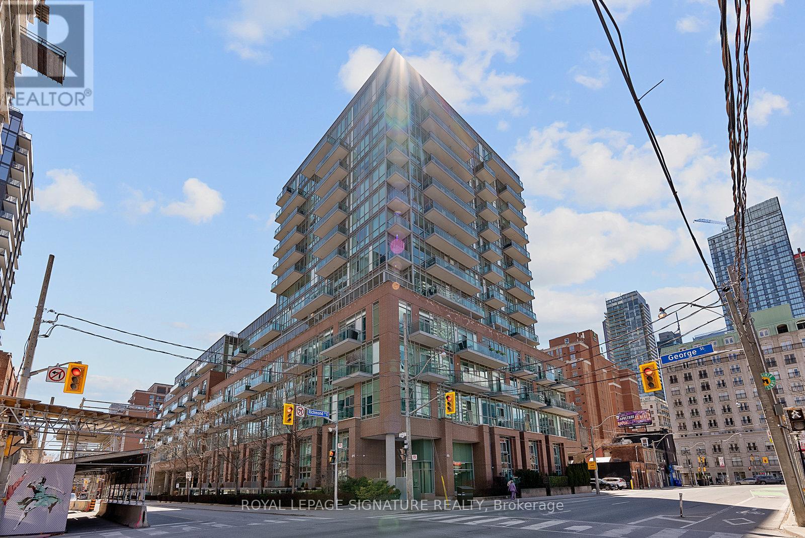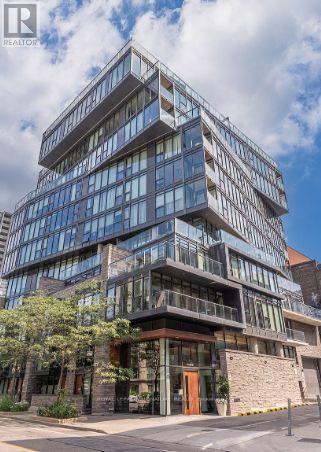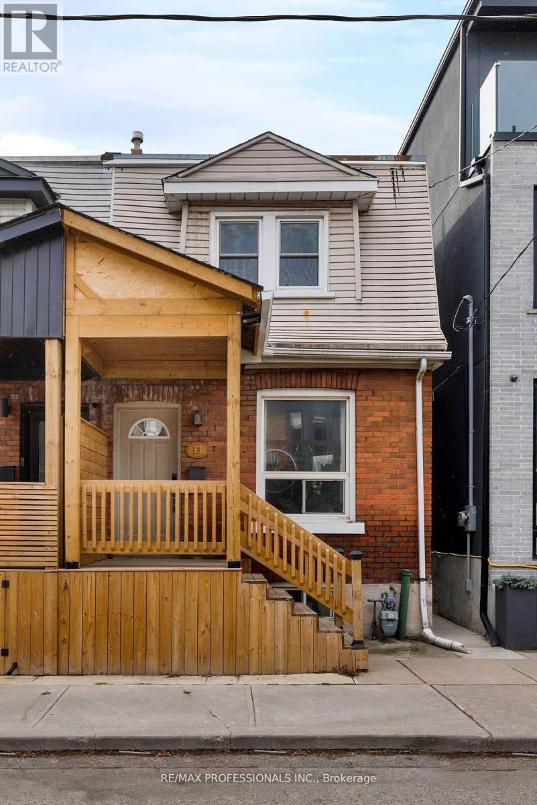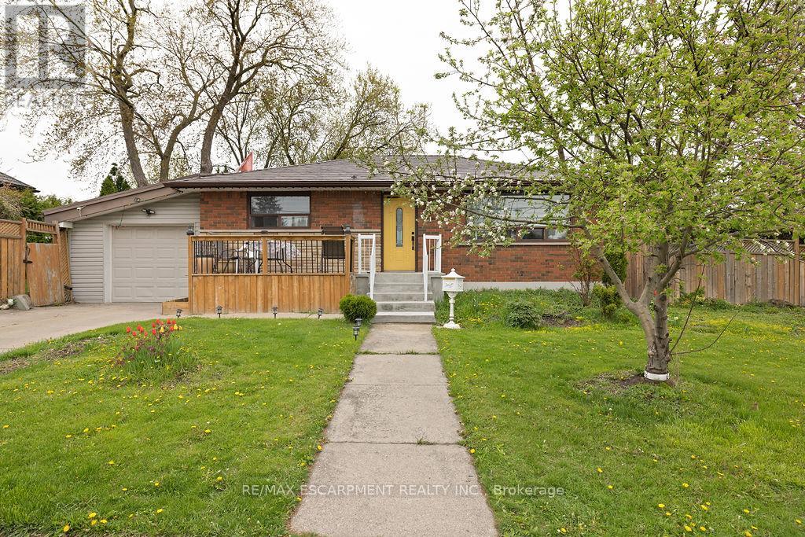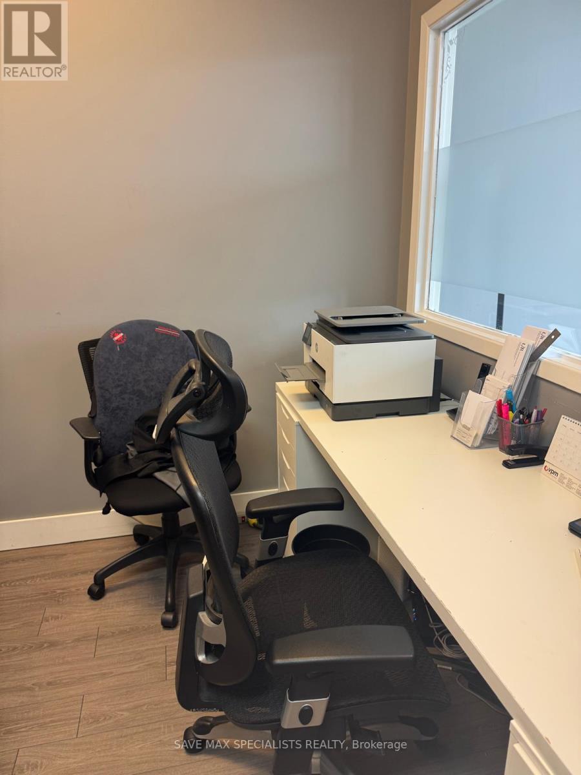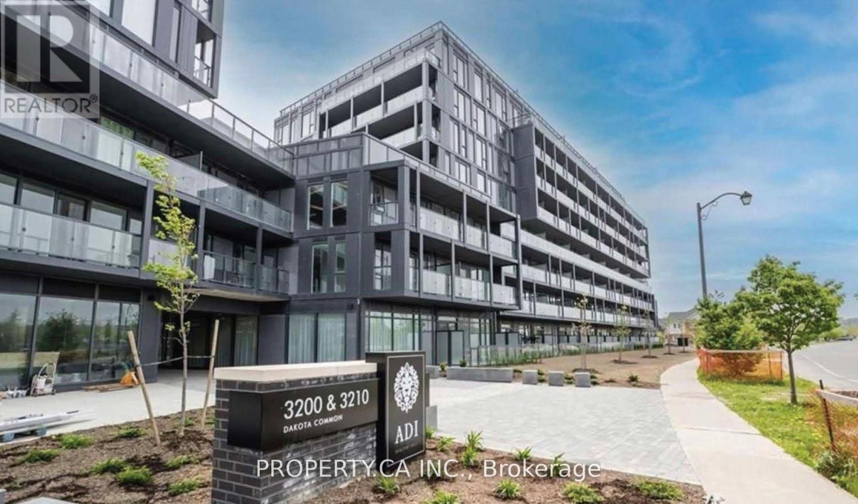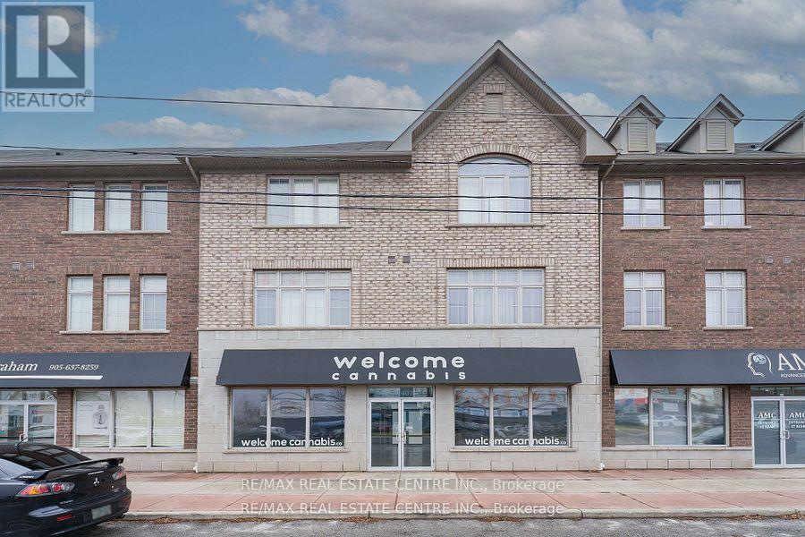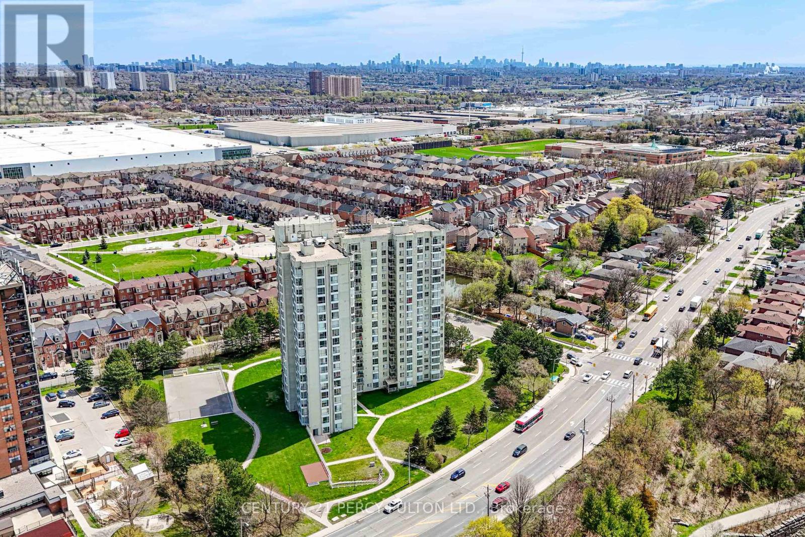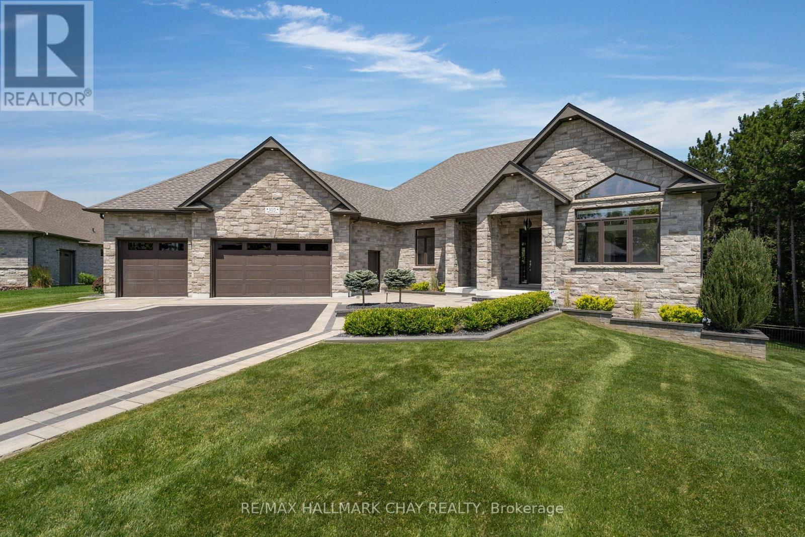N1104 - 116 George Street
Toronto, Ontario
Welcome to Vu Condos. Step inside this sunfilled one-bedroom suite at Vu Condos, offering stylish downtown living in a well-maintained building. This clean, move-in ready unit features a foyer with extra pantry storage, an eat-in kitchen with updated stainless steel appliances, and large windows showcasing great city views. The primary offers unique storage solutions while maintaining comfort and style. Perfectly situated just steps from St. James Park, King Streets restaurants and theatres, the Distillery District, Eaton Centre, the waterfront, and the Gardiner Expressway. A turnkey opportunity in the heart of the city. (id:35762)
Royal LePage Signature Realty
403 - 15 Beverley Street
Toronto, Ontario
Location Location Location!!!A unique Boutique residence Building with stunning panoramic city views from the roof top pool and lounge. This private sanctuary is Located in the historic Grange Park neighborhood at the corner of Queen and Beverley St. This 808 square foot suite features Bright and Open Concept Spacious Two Bedrooms, Large Living and Dining space with a walkout to a sunny balcony, Modern and Open concept Kitchen with built in appliances, Luxurious Spa Like Bathroom, 9 Foot Ceilings, en-suite Laundry, plenty of storage, one underground parking space and one locker included. Walk score of 100, steps from the shops and restaurants of Toronto's Queen Street, short distance from Grange park, OCAD campus and the University of Toronto. A true Gem!! (id:35762)
Royal LePage Signature Realty
13 Gore Street
Toronto, Ontario
A charming semi located on a quiet cul-de-sac in the heart of Little Italy. Currently set up as two income producing units, this home is the ideal purchase for both investors and end users alike. Upstairs features a bright living space, a rarely found main floor powder room, spacious kitchen with stainless steel appliances and walkout to back covered deck. Upstairs has three well appointed bedrooms, four-piece washroom and rear outdoor terrace. The basement is a studio apartment that could easily be reintegrated with the rest of the home- currently configured with a three piece bath, dedicated kitchen and shared laundry and storage. Prized laneway parking for one included. Located steps from the best restaurants and shopping. Quick walk to TTC. (id:35762)
RE/MAX Professionals Inc.
71 Montrose Avenue
Hamilton, Ontario
Welcome to 71 Montrose Avenue, located in the highly desirable Rosedale neighbourhood! This charming all-brick bungalow offers 3+1 bedrooms and 2 full bathrooms, sitting on a beautifully landscaped lot with a private backyard oasis complete with 2 sheds and a deck perfect for relaxing or entertaining. Enjoy the convenience of a rear separate entrance providing access to both the basement and main level, ideal for potential in-law or income suite use. Inside, youll find a bright living room and bedrooms with gleaming hardwood floors, a fully finished basement. You also get the peace of mind of a durable steel roof. Situated steps from the escarpment, Rosedale Park, and arena, with easy access to the LINC, schools, and shopping, this move-in-ready home is a must-see! (id:35762)
RE/MAX Escarpment Realty Inc.
37 Vincent Street
Centre Wellington, Ontario
Discover Comfortable Living At 37 Vincent Street In Fergus. Located In A Quiet, Family-Friendly Area, This Home Combines Practically With Comfort. This Well-Designed 4-Bedroom Home Offers Privacy With No Neighbours Across The Street, Providing A Peaceful Setting From Your Front Door. The Primary Bedroom Stands Out With Two Walk-In Closets And A Spacious Ensuite Featuring Double Sinks, Separate Shower And Tub. The Second Bathroom Also Includes Double Sinks For Added Convenience, And All Bedrooms Are Generously Sized. The Main Floor Laundry Adds Everyday Practicality, While The Great Rooms' Fireplace Creates A Welcoming Focal Point For Gatherings. The Eat-In Kitchen Is Equipped With Stainless Steel Appliances, A Built-In Electric Cooktop, Two Built In Ovens, A Space For Your Microwaves, An Island For Extra Workspace, And A Separate Pantry For Organized Storage. California Shutters Throughout. An Unfinished Basement With A Rough-In Offers Flexibility For Future Renovations. A Large Backyard With A Firepit For Your Family's Enjoyment. This Home Offers The Perfect Blend Of Spaciousness, Functionality, In A Coveted Neighborhood. Schedule Your Private Tour Today To See All It Has To Offer. (id:35762)
Royal LePage Credit Valley Real Estate
A223 - 3210 Dakota Common
Burlington, Ontario
PRICED TO SELL NOW!! Come See This Stunning South Facing 2 Bedroom 2 Bathroom In "Valera" Newly Built By Adi Development. Amazing Open Concept Layout With Lots Of Upgrades Including 9 Ft Ceilings, Quartz Counters And Stainless Steel Appliances. This Luxury Condo Has So Much To Offer Including Resort like amenities on the 3rd floor: Fitness Rm W/ Yoga Studio, Outdoor Rooftop Pool & Lounge, Sauna & Steam Rooms, Outdoor Bbq Area, Party Room & Games Area, 24 Hour Concierge And Pet Spa. The Building Is Located Close To Schools, Shopping, Public Transit, With Highway 407 Just North And Qew To The South. 2 Parking, Locker and Internet included (id:35762)
Property.ca Inc.
7 - 630 Peter Robertson Boulevard
Brampton, Ontario
Successfully operating for over 20 years, this reputable clinic boasts a loyal and long-standing client base. Situated in a high-traffic area, the facility comes fully equipped with advanced physiotherapy equipment including a spinal decompression machine, laser therapy, IFC, and more. Monthly rent is approximately $5,723.33 including TMI and water, with a long-term lease in place. Full training and support will be provided by the current owner, making this an ideal opportunity for both investors and practicing physiotherapists, massage therapy, foot clinic, Dietician, Psychology and Osteopath. (id:35762)
King Realty Inc.
A223 - 3210 Dakota Common
Burlington, Ontario
Come See This Stunning South Facing 2 Bedroom 2 Bathroom In "Valera" Newly Built By Adi Development. Amazing Open Concept Layout With Lots Of Upgrades Including 9 Ft Ceilings, Quartz Counters And Stainless Steel Appliances. This Luxury Condo Has So Much To Offer Including Resort like amenities on the 3rd floor: Fitness Rm W/ Yoga Studio, Outdoor Rooftop Pool & Lounge, Sauna & Steam Rooms, Outdoor Bbq Area, Party Room & Games Area, 24 Hour Concierge And Pet Spa. The Building Is Located Close To Schools, Shopping, Public Transit, With Highway 407 Just North And Qew To The South. 1 Parking, Locker and Internet included (id:35762)
Property.ca Inc.
5 - 1401 Plains Road E
Burlington, Ontario
Prime Commercial Unit, Location, Location, Location 1200+-/ Sq Ft On A Busy Plains Rd, Lots Of Natural Light, Multiple Uses, Currently Vacant But Mxg Zoning Allows Many Uses. Excellent Visibility, Open Concept With 2 Entrances, Suitable For:Pharmacy, Doctors, Lawyers, Office, Physiotherapy Clinics, Real Estate, Financial Institute, Travel Agency, Or Any Retail Operation. Terms Are Flexible 2- 20 years. Extras: Basement Storage Is 1100+ Sq Ft (No Additional Charge) plenty of Onsite Parking + Street Parking, Frontage Signage On Plains. Tenant Pays Metered Utilities. Dental not allowed. (id:35762)
RE/MAX Real Estate Centre Inc.
7567 Wildfern Drive
Mississauga, Ontario
Welcome to 7567 Wildfern Dr - a beautifully updated 3-storey semi-detached home located in the heart of Mississauga's vibrant and family-friendly Malton community. This spacious home features 3 bedrooms and 2 bathrooms, thoughtfully renovated to offer a stylish and functional living space ideal for first-time buyers or small families. Enjoy modern finishes, updated flooring, and a bright, open-concept layout that flows seamlessly throughout. One of the standout features of this property is tis incredible backyard oasis. Rarely found in homes at this price point, the oversized backyard offers the perfect setting for summer barbecues, outdoor entertaining, and cozy evening bonfires. Whether you're hosting friends or relaxing with family, this outdoor space delivers the privacy and atmosphere you've been looking for. Located on a quiet residential street, this home is surrounded by parks, walking trails, schools, and grocery stores - offering the perfect blend of small-city comfort and natural surroundings. Commuters will appreciate the quick access to Highways 427, 401, and 407, making travel in and out of the city efficient and convenient. This is a fantastic opportunity to own a move-in-ready home in a well-established neighbourhood that truly offers the best of both worlds: lifestyle and location. (id:35762)
Royal LePage Citizen Realty
2009 - 3077 Weston Road
Toronto, Ontario
Premium 3-Bedroom Corner Penthouse with 2 Full Bathrooms!(The living room has been converted into a 3rd bedroom.)This stunning corner penthouse offers breathtaking, unobstructed southwest views of the Humber River, Toronto skyline, Summerlea Park, and Humber Valley Golf Coursefrom every room! Featuring soaring 10-ft ceilings, a bright contemporary kitchen with white cabinetry and new hardware, double sink with backsplash, quartz countertops, and a cozy eat-in area. Enjoy new laminate flooring in the foyer and kitchen, along with a new mirrored closet by the entrance. The spacious layout includes in-suite laundry, sun-filled living and breakfast areas, floor-to-ceiling windows in the kitchen and living room. Maintenance fees cover all utilities and access to amenities: gym, tennis court, and visitor parking. Ideally located just steps to TTC bus stops and minutes from York University, Hwy 401, Subway station, Starbucks, Tim Hortons, Grocery stores, Banks, Yorkdale Mall, Humber River Hospital, Pearson Airport, and more! (id:35762)
Century 21 Percy Fulton Ltd.
105 Mennill Drive
Springwater, Ontario
A Private Estate in the Heart of Snow Valley Set on one of Snow Valley's premium lots, 105 Mennill Drive offers an extraordinary lifestyle opportunity. This stunning custom designed bungalow with full, finished walk-out lower level sits proudly on an expansive 361' deep estate lot, backing onto protected EP lands for unrivaled privacy. Encompassed by your own serene forest, this property truly defines indoor-outdoor living. Step into a resort-style backyard oasis, thoughtfully designed to elevate every moment. Enjoy an in-ground pool with a spacious patio surround, outdoor sauna, hot tub, refreshing outdoor shower, covered lounge area, and a fully equipped outdoor kitchen all set against lush landscaping and natural woodland. Whether entertaining under the stars or savoring a quiet morning coffee, the multi-level deck and patio make outdoor living effortlessly elegant. Inside, over 2,400 sq.ft. of meticulously designed space showcases refined finishes, dramatic 16' ceilings, and floor-to-ceiling windows that frame the captivating views. The heart of the home is the Great Room featuring a commanding stone fireplace and an open-concept layout that flows seamlessly into a chef-inspired custom kitchen timeless in design and crafted for both daily living and entertaining. The thoughtful layout offers 4 bedrooms and 5 bathrooms, with each bedroom featuring its own ensuite and walk-in closet. The primary wing includes a luxurious bedroom retreat, spa-inspired ensuite, private entrance, and a fully customized walk-in closet. A unique second bedroom suite across the home features a dynamic loft design perfect for guests or family. Additional highlights include a main floor laundry and mudroom, built-in task desk, garage access, and an entertainer's dream lower level complete with custom bar, beverage fridge and dishwasher. This level flows effortlessly to the outdoors, making al fresco dining, poolside lounging, and fireside evenings part of your everyday experience. (id:35762)
RE/MAX Hallmark Chay Realty

