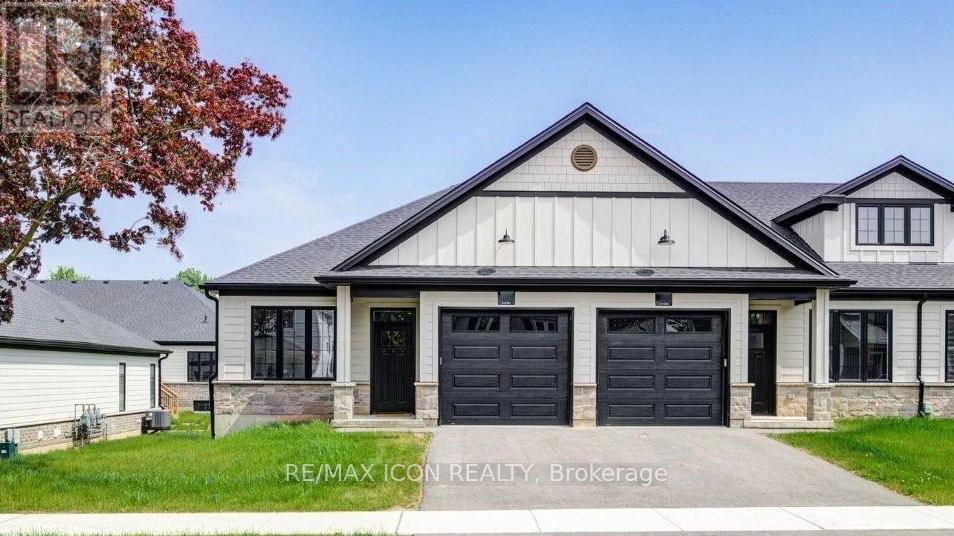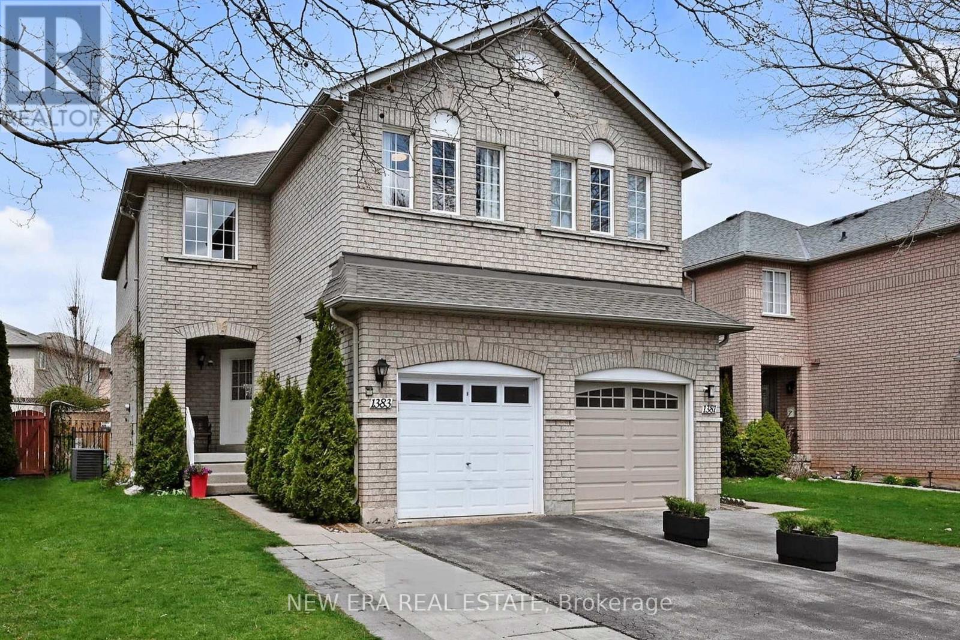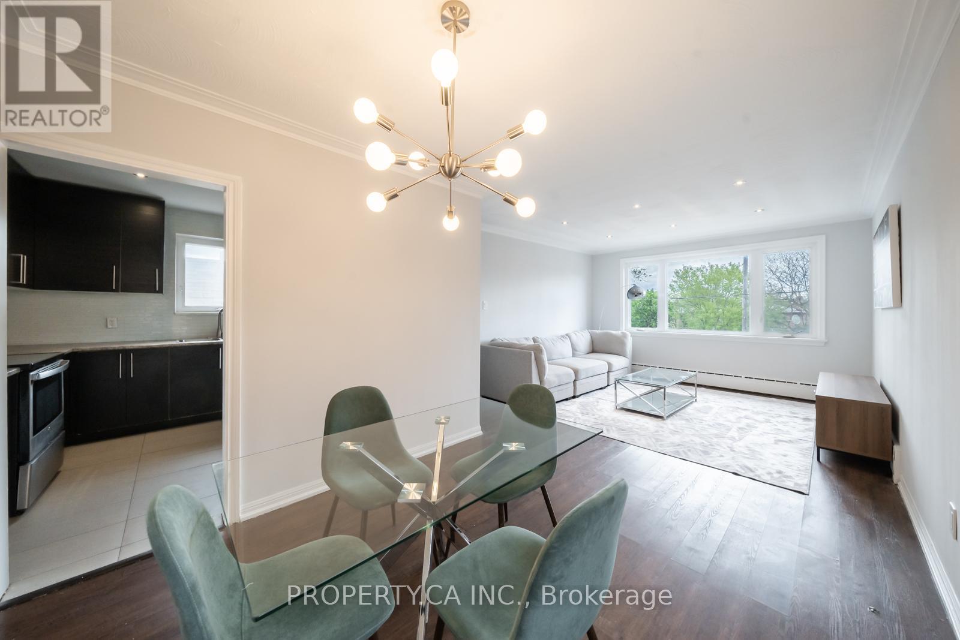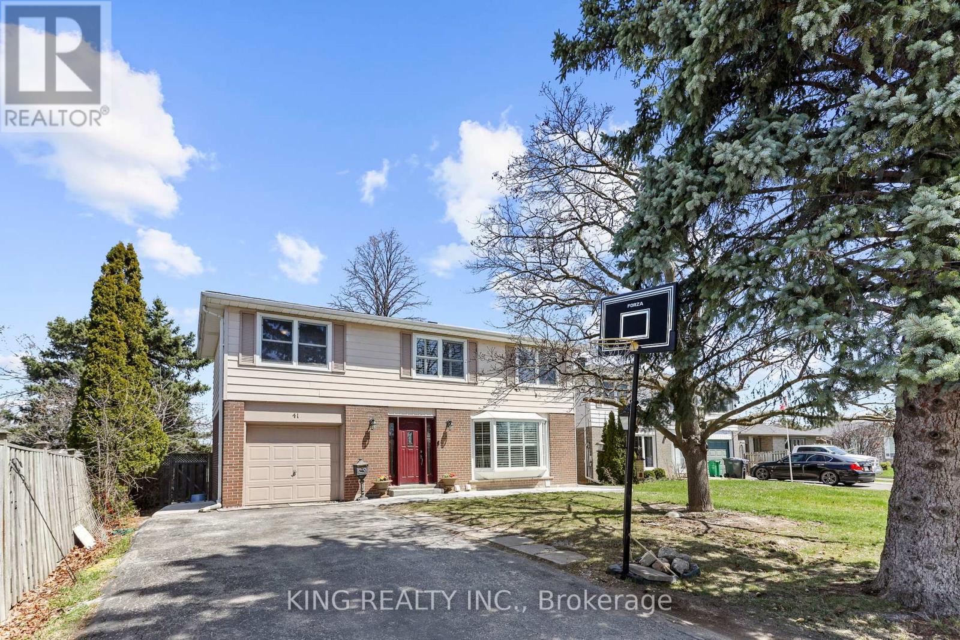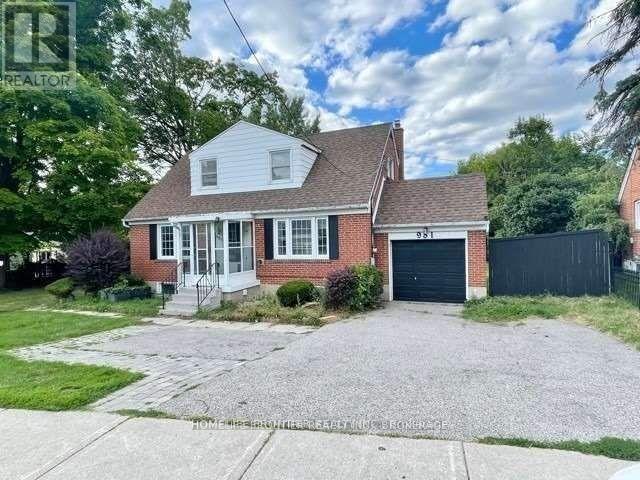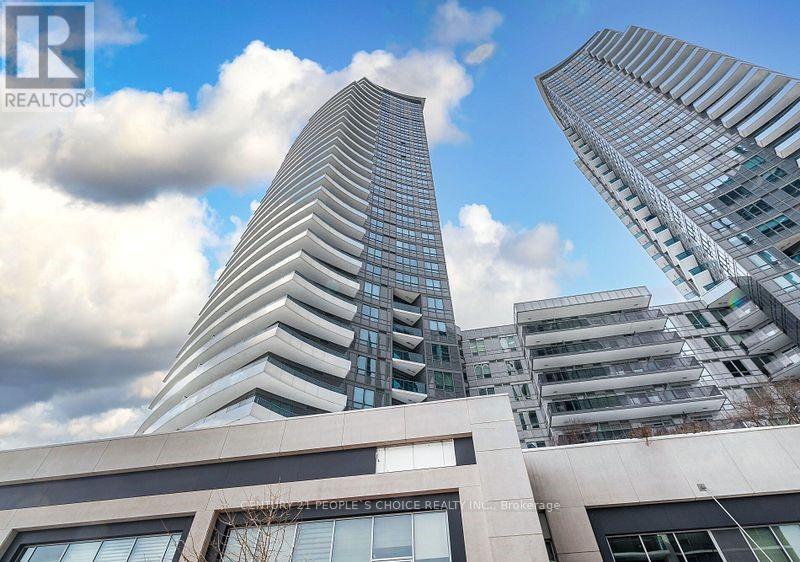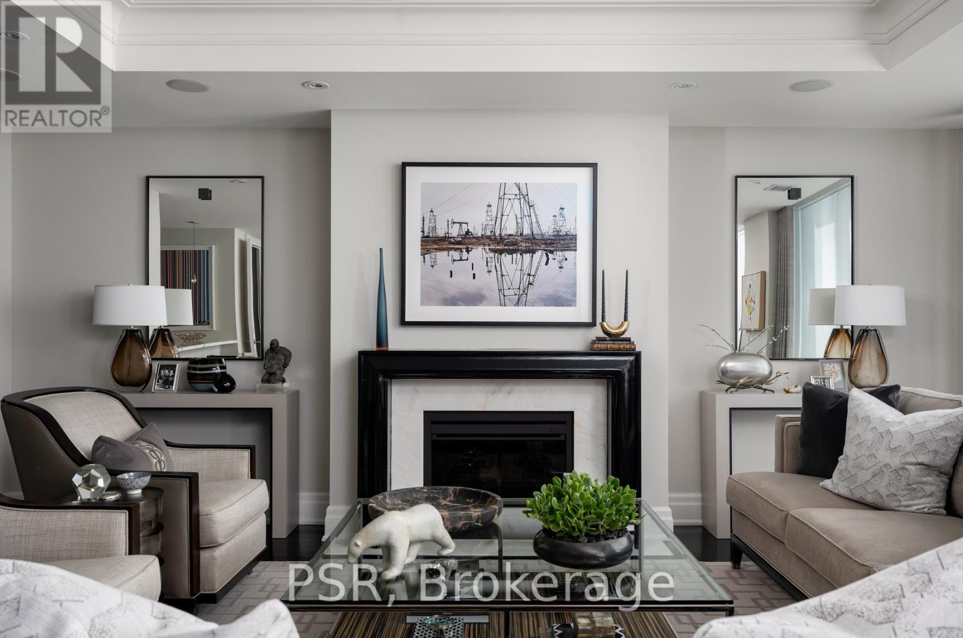54 Second Line
Otonabee-South Monaghan, Ontario
Executive Bungalow with Luxury Finishes and Panoramic Views on Over an Acre This exceptional executive-style bungalow offers the perfect blend of upscale living and natural beauty, set on a meticulously landscaped 1+ acre lot. Designed by an award-winning landscaper, the outdoor space features manicured gardens, mature apple trees, and striking armor stone accents ideal for both relaxation and entertaining. Inside, the main level spans 1923 sq. ft. and showcases high-end finishes, including distressed Alderwood flooring, a gourmet kitchen with premium appliances, and custom cabinetry. The bright and spacious layout includes 4 bedrooms and 3 bathrooms, thoughtfully designed for comfort and functionality. The fully finished 1,800 sq. ft. lower level offers flexible living space complete with a gas fireplace perfect for a family room, home office, or potential in-law suite. Additional highlights include a heated and insulated garage, 2023 Generac generator, dual-zone bar fridge, built-in surround sound, and Nexicom fibre optic internet. Conveniently located just 7 minutes to Millbrook, 20 minutes to both Peterboroughs Costco and Port Hope, and only an hour from Toronto. (id:35762)
Century 21 Wenda Allen Realty
4.5 - 8 Elgin Street W
Norwich, Ontario
Home Sweet Home! Experience the perfect blend of comfort, style, and location at 8 Elgin Street West unit 4.5! This executive-style townhome is nestled in a new development in the beautiful town of Norwich, less than 20 minutes from Woodstock and just 30 minutes to London, Paris/Brantford. Its combination of simplicity and elegance will charm young professionals, small families and downsizers alike. As you enter, 9-foot ceilings create an airy atmosphere and the foyer is spacious enough to hold you, the kids, groceries and the dog! It also has inside access to the garage. Just off the front entrance is a versatile bedroom easily purposed as a chic office or a cozy nursery. You'll appreciate the craftsmanship of engineered hardwood flooring, quartz countertops and custom cabinetry throughout. The layout flows seamlessly into the main floor primary bedroom, which features large windows, a 4-piece ensuite, and spacious his-and-hers closets. The laundry room, equipped with built-in cupboards, is situated off the primary, providing an easy transition back to the main foyer. The kitchen features a well-appointed island that serves as a dining and entertainment area; there's even space for a table between the island and adjoining living room. The room is bathed in abundant natural light, and ideal for socializing or unwinding. Step out to a private deck with room for seating and a BBQ. I'm seeing a future gazebo, twinkly lights and summer nights spent with family and friends! The basement includes a rough-in for a secondary bathroom and potential for additional living space and endless possibilities for customization. This home's location is ideal for those who value accessibility as its less than 20 minutes from the TOYOTA plant in Woodstock and of course, Norwich's finest parks, schools and amenities are all within easy reach, such as Shoppers, Tims, Shell, Dillon Park, Harold Bishop Park, and Emily Stowe Public School, making everyday life convenient and enjoyable. (id:35762)
RE/MAX Icon Realty
1383 Brookstar Drive
Oakville, Ontario
Step into this beautifully updated, move-in-ready home featuring a bright, open-concept main level that enhances the spacious feel of the family room ideal for hosting friends and family. A cozy gas fireplace adds warmth and charm, perfect for relaxing or entertaining.Located near some of Oakvilles top-ranked schools, this home offers excellent educational opportunities for families.The main floor also includes a spacious white eat-in kitchen with granite countertops and stainless steel appliances, a convenient powder room, and a dedicated dining room perfect for formal meals and gatherings. Enjoy a carpet-free lifestyle with brand-new flooring throughout the entire home, including the basement and laundry room. Elegant new solid wood stairs add timeless appeal. Upstairs, the generous primary bedroom features a private four-piece ensuite. Two additional bedrooms share a well-appointed main bathroom.The fully finished basement offers a large, versatile space with a modern four-piece bathroom ideal for a rec room, home office, or guest suite. A cold room provides extra storage or pantry space. Step outside to a beautifully landscaped backyard with vibrant plants, lush grass, and soft low-voltage lighting that sets a cozy evening mood. Enjoy the peaceful open view with no rear neighbours. A clean, natural wood fence adds warmth and privacy.The garage is freshly painted with a sturdy wooden overhead storage unit. The door can be operated via keypad, remotes, or mobile app for added convenience and security. Parking for three vehicles one in the garage, two in the driveway.This home features the more desirable layout on Brookstar Drive, offering a wider, more open main floor than other semi-detached homes on the street, which feel more confined due to their closed-off layouts. (id:35762)
New Era Real Estate
3 - 958 Jane Street
Toronto, Ontario
Don't Miss This Fantastic Opportunity! This spacious and thoughtfully designed two-bedroom unit features a large, functional layout, quality finishes, and an abundance of natural light thanks to its beautiful view. Located just north of Eglinton on Jane, its set in a quiet residential neighbourhood with easy access to parks and public transit. The unit includes parking, heat, and water, and comes furnished with a couch, dining table, chairs, mattresses, and a coffee table perfect for anyone looking for a move-in ready home in a convenient location. (id:35762)
Property.ca Inc.
Basement - 7 Duncairn Drive
Toronto, Ontario
Prime Location in One of Etobicoke's Most Sought-After Neighbourhoods. Beautifully renovated and full of character, this modern 2 bedrooms basement home offers open-concept living with hardwood floors. Enjoy a backyard oasis with a garden and a charming Juliette balcony. Conveniently located just minutes from parks, trails, golf courses, tennis courts, skating rinks, top-rated schools, TTC transit, major highways, the airport, and shopping malls. (id:35762)
First Class Realty Inc.
41 Caldwell Crescent
Brampton, Ontario
Beautifully upgraded 4-bedroom detached home in a family-friendly Brampton neighbourhood! Features include a brand new kitchen with stylish flooring, modern pot lights, and stainless steel appliances. Enjoy a walk-out to a large patio and an oversized backyard perfect for outdoor living. Freshly paved front and backyard add great appeal. This home also offers a legal basement apartment (currently rented) with separate entrance ideal for extra income. Conveniently located near Walmart, Longos, Sheridan College, Brampton Hospital, public schools, and transit. Steps away from the future LRT system. Located near Highways 407 and 410. A must-see opportunity! (id:35762)
King Realty Inc.
Bsmnt - 981 Davis Drive
Newmarket, Ontario
Newly Renovated Bright & Spacious 1 Bedroom + Den Basement. Large Bedroom With Closet, Freshly Painted, Newer Kitchen With Stainless Steel Appliances, Large Windows With Lots Of Natural Lights. (id:35762)
Homelife Frontier Realty Inc.
#2232 - 7161 Yonge Street
Markham, Ontario
Welcome to this fully renovated, spacious corner unit at World on Yonge, offering a 2-bedroom + den corner unit at World on Yonge! Featuring 9-ft ceilings, granite countertops, stainless steel appliances, and laminate flooring throughout, this bright and spacious unit offers panoramic views with floor-to-ceiling windows. Enjoy direct indoor access to Shops on Yonge, including a supermarket, dining, cafes, banks, and medical offices. Steps from TTC & YRT, this prime location provides unmatched convenience. Luxury amenities include 24-hour concierge, indoor pool, gym, sauna, party room, guest suites, and more. Move in and enjoy upscale living! (id:35762)
Century 21 People's Choice Realty Inc.
605 - 155 St Clair Avenue W
Toronto, Ontario
Turn-Key Perfection At The Avenue - One Of Toronto's Most Prestigious Luxury Buildings. This Breath-Taking South-Facing 1625+ Sqft. Model Suite Designed By Harvey Wise Of Wise Nadel Design Showcases Over $350K In Upgrades With Luxury Finishes Throughout. Enter Through A Grand, Coffered-Ceiling Marble Foyer And Immediately Take In Unobstructed Views Of The CN Tower. The Split Bedroom Floor Plan Features Oversized Principal Rooms Perfect For Modern And Functional Living. Entertaining Is Made Easy With The Seamless Flow Of This Suite, Including An Open-Concept Chef's Kitchen With Abundant Storage, Built-In Wine Fridge, SubZero Fridge/Freezer, Wolf Gas Stove And Microwave, And Miele Dishwasher, Gracious Dining Space Which Comfortably Seats 8-10, And Grand Living Room With Fireplace, Electric Blinds, Built-In Speakers, and Exquisite Custom Drapery. The Oversized Primary Retreat Includes 2 Large Walk-In Closets, Built-In Speakers, Custom Drapery And Electric Blinds, A Spa-Inspired Ensuite, And Walk Out Balcony Overlooking The Prestigious Tree-Lined South Hill Neighbourhood. Originally A 2-Bedroom Layout, The Second Bedroom Has Been Thoughtfully And Tastefully Converted Into A Custom Den Which Can Serve As A Second Bedroom. This Suite Includes 2 Side-By-Side Parking Spaces With Electrical Outlet Located Close To The Elevator, And A Spacious Private Locker Room. This Suite Offers Private Home Living In A Luxury Condo Setting Featuring Hotel-Inspired Amenities, Including 24/7 Valet & Concierge, Gym, Yoga Room, Treatment Room, Pool, Sauna, Whirlpool, Party Room, Car Wash Bay And Services And 2 Guest Suites. (id:35762)
Psr
1027 Danforth Road
Toronto, Ontario
Newly Renovated Basement With 2 bedrooms. All New Windows, New Floor, Painting. Close To Bank Of Montreal, No Frills And Shopping. Walking Distance To Kennedy Subway. Close To School. Easy Viewing With Lockbox. Utilities 30% (id:35762)
Homelife/future Realty Inc.
208 - 40 Homewood Avenue
Toronto, Ontario
All inclusive suite close to everything you need. This is a true gem! Located in the heart of Downtown. Fully furnished and decorated. East exposure with a huge terrace. Recently renovated. Hardwood floor throughout. Updated common areas. Indoor salt water pool. 1.5g fiber optic wifi, cable tv with over 100 channels, BBQ area, bike storage, fitness room, concierge and more fabulous building amenities. Just move in and call it home! (id:35762)
Forest Hill Real Estate Inc.
4403 - 50 Yorkville Avenue
Toronto, Ontario
Celebrated as one of Toronto's most prestigious and affluent neighborhoods, the Four Seasons Private Residences in Yorkville offer the ultimate in luxury living. Enter through two private elevators to a grand entrance gallery featuring underlit onyx and limestone flooring and soaring ten-foot coffered ceilings. Perfect for refined entertaining, the expansive living and dining area is adorned with six-inch white oak hardwood floors and flooded with natural light from floor-to-ceiling windows, showcasing panoramic views of the city and Lake Ontario. The custom-designed Italian Boffi kitchen is equipped with top-of-the-line Miele appliances, a breakfast nook, and access to a west-facing terrace. The spacious primary suite includes a walk-in dressing room and an opulent six-piece marble ensuite. Additional features include a den with custom beechwood and leather cabinetry opening to an east terrace, and a guest bedroom with its own ensuite and access to the west terrace. Residents enjoy full access to all of the Hotel amenities including the world-class spa, fitness centre, indoor pool, Cafe Boulud and D-Bar, 24/7 concierge & valet, housekeeping & room services, guest suites & parking. Enjoy the availability of the upscale boutiques of Bloor St., Hazelton Lanes & the vibrant cultural scene of Yorkville. **EXTRAS** A prime location close to many parks with public transit readily accessible. This cosmopolitan jewel represents the perfect home for the discerning buyer who desires a truly luxurious living experience in a prime location. (id:35762)
Harvey Kalles Real Estate Ltd.


