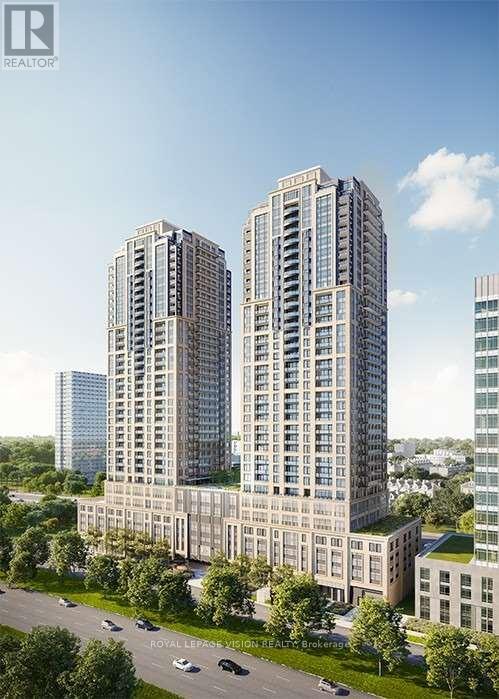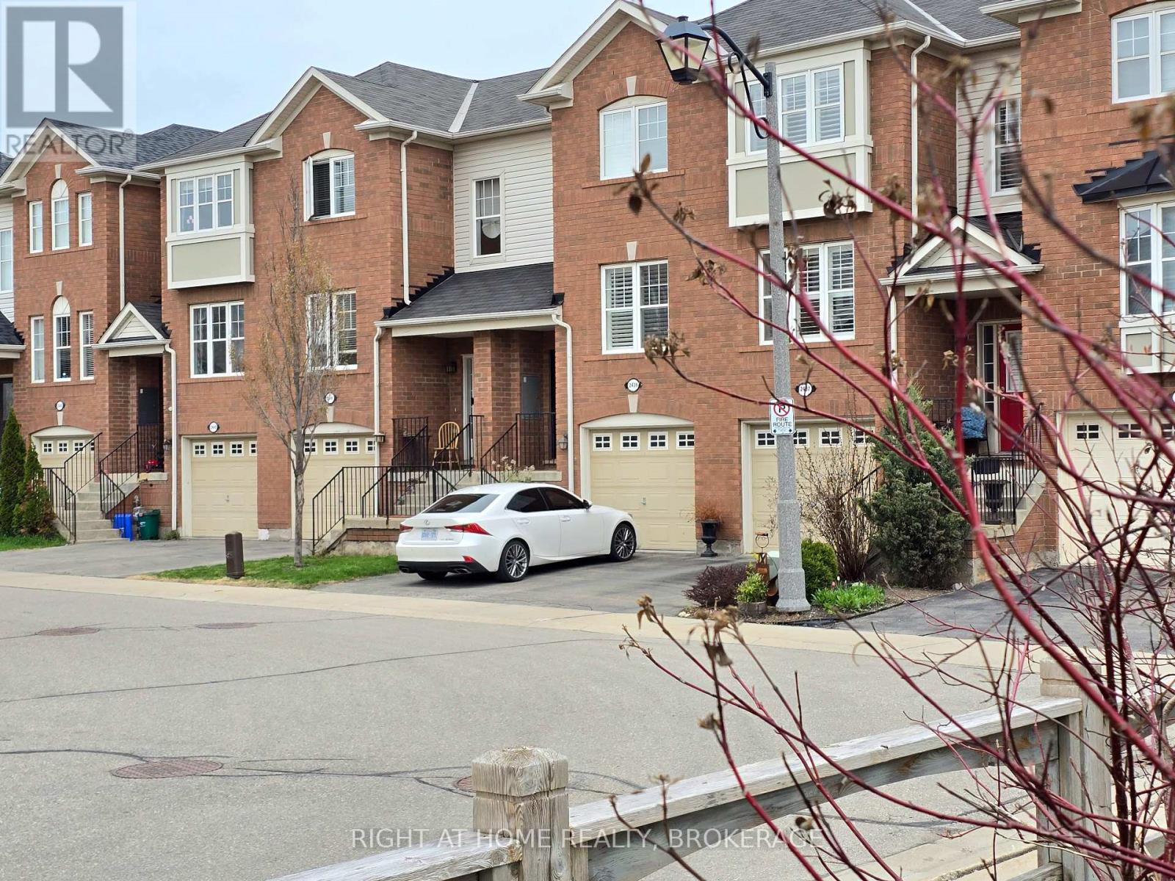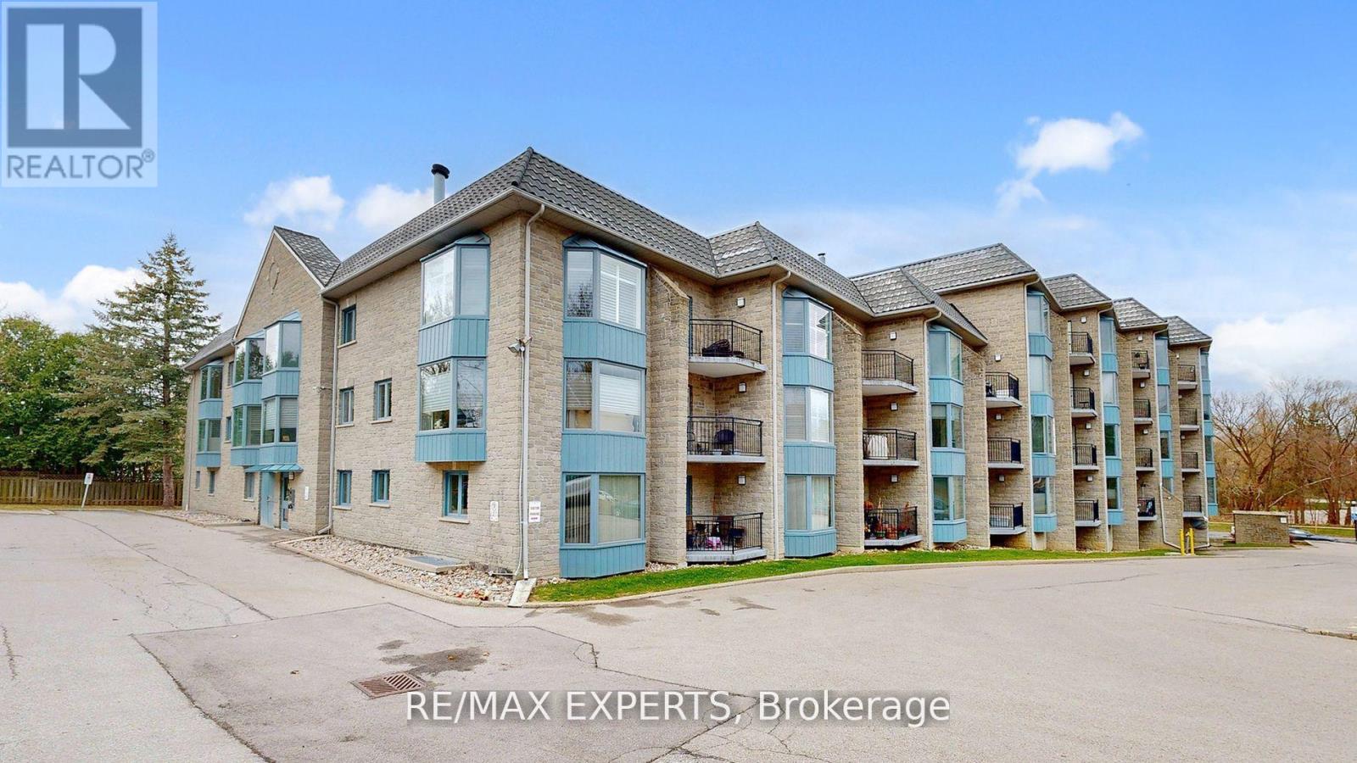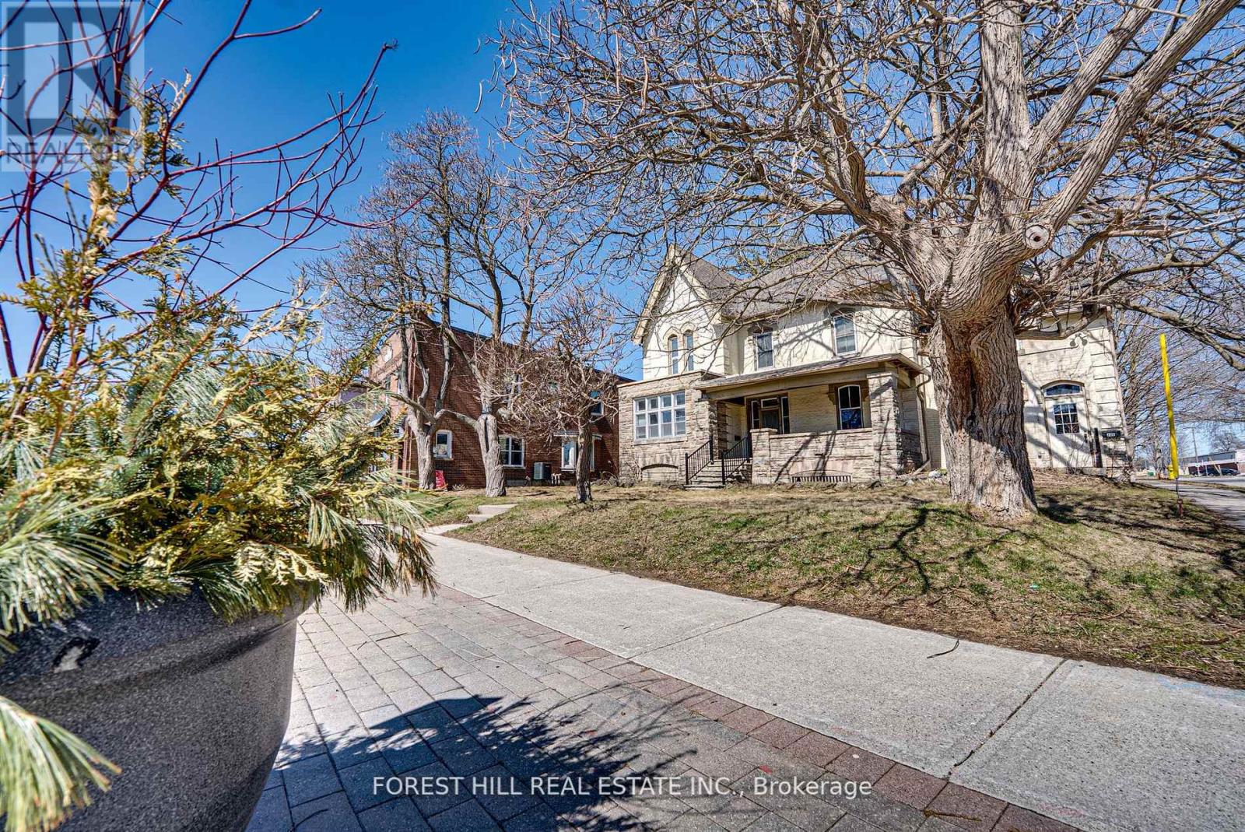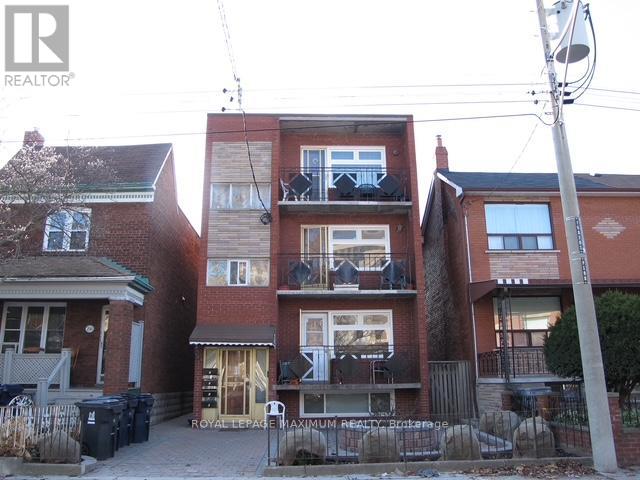1715 - 1928 Lake Shore Boulevard W
Toronto, Ontario
Welcome To Mirabella Condos By One Of The Most Renowned Developers, Diamante! Ideally Located In One Of Toronto's Most Sought After Neighbourhoods, This Cozy 1 Bedroom Is Perfect For Professionals! Located Directly Across Lake Ontario, You Can Enjoy Morning/Evening Jogs, Walks, Cycling Or Sit On Your Open Balcony And Unwind With A Good Book, A Glass Of Wine While Taking In The Lakeview! Building Amenities Include: Party Room W/ Fireplace & Floor To Ceiling Windows Facing The Lake, Full Kitchen, Library W/ Gas Fireplace, 2 Furnished Guest Suites, Yoga Studio, Fitness Room, Indoor Pool, Children's Play Area & Outdoor Play Patio & Pet Grooming Area! (id:35762)
Royal LePage Vision Realty
908 - 2200 Lake Shore Boulevard W
Toronto, Ontario
Excellent Location By Lake Shore! Safe Neighborhood. Unblocked View. Sun Filled All Day Long! Practical Layout. 9ft Ceiling. Well Kept. Cozy, Clean & Spacious. Laminate Floor Throughout, Prim Br W/ Walk-In Closet & Large Window. Modern Family Size Kitchen W/ Granite Counter Top. Large Terrace with Beautiful View. New Interlocking Wood Tiles Throughout the Patio. Direct Access To Metro, Shoppers Drug Mart, TD, LCBO, Famous Restaurants. Steps To TTC, Go Station & Lakeshore. Mins To Highway, CNE, Ontario Place, Downtown Financial District. 24hr Concierge. Great Amenities: Gym, Pool, Game Room, Party Room, Squash Court, Conference Room, Theater, BBQ Terrace, Kids Playroom, Library. Plus Enjoy the Beauty of Nearby Humber Bay Park and Waterfront Trails. (id:35762)
Homelife New World Realty Inc.
2441 Coho Way
Oakville, Ontario
Wonderful FREEHOLD (No Condo Fees) family townhome, with 3 finished levels and a versatile rec room, home office, 4th bedroom or teenage retreat on the ground level with patio door walkout to large private sunny fenced backyard. Updated kitchen, flexible floorplan offers variety of usage, bright airy space with southern facing rear for all-day natural light. Quiet enclave, super convenient location near grocery shopping, restaurants, Starbucks, banks, medical, Oakville Trafalgar Memorial Hospital, quick access to QEW/Hwy 403, Hwy 407, Bronte GO Train, public transit, and easy walk to Bronte Creek Provincial park, hiking trails, playgrounds, schools, recreation, and rural Halton just to the north, offering endless outdoor enjoyment, golf, skiing, cycling, country markets. Great 1st Time Buyers Home, Investment, or for Empty Nestor Downsize. Private driveway parking in front, plus single car garage with inside entrance to ground-level laundry/utility room, as well as visitor parking conveniently located nearby. NOTE: Monthly Road Maintenance Fee $112 (id:35762)
Right At Home Realty
2404 Ravinebrook Crescent
Oakville, Ontario
Stunning 3 Storey 2 Bedroom Townhouse with Private Lot Backing Onto Breathtaking Wooded Ravine On A Desirable Quiet Crescent. Main Floor Kitchen with Breakfast Area Walking Out to Deck. Lots of Potlights in the Combined Living/Dining Area. Primary Bedroom with Stunning Views and Large Wall Closet. Second Bedroom is also generously sized with a Windowed Walk-in Closet. Finished Lower Level Family Room with W/O to Backyard. Close To Trails, Parks, Schools, Shops, Restaurants & Transit. Mins to QEW/ Hwy 403. (id:35762)
Aimhome Realty Inc.
211 - 85 Wellington Street W
Aurora, Ontario
This spacious and beautifully updated 1+1 bedroom condo offers 1,130 square feet of bright, open-concept living. Bathed in natural light through large windows, the unit features newly updated laminate flooring throughout and has been freshly and professionally painted move-in ready and waiting for you! The oversized kitchen is a standout, with ample counter space and cabinetry that flows seamlessly into the living and dining areas perfect for entertaining or simply enjoying your everyday routine. Step outside onto your large private balcony, ideal for morning coffee or evening relaxation. Enjoy the convenience of being just minutes from downtown Aurora and directly across the street from a lush park, offering green space views and an easygoing lifestyle. Located in the sought-after Aurora Village community, this unit combines peaceful living with proximity to all amenities. Don't miss your chance to own this stunning condo in a prime location! (id:35762)
RE/MAX Experts
72 Old Kingston Road
Ajax, Ontario
This lovely Victorian is located in one of Pickering Villages most sought-after neighbourhoods that is both family friendly and offers up a quiet escape of country living right in the heart of Pickering. Step onto the large covered front veranda, perfectly suited for relaxing with your favourite drink after dinner and soaking in the peaceful charm of this historic area. Inside, you'll be welcomed by 10' high ceilings, an extra-wide staircase and intricate period details that speak to the homes rich heritage. The main floor boasts spacious living/dining and family rooms ideal for entertaining. Upstairs, the layout is versatile and can be tailored to suit your lifestyle whether you need a home office, creative studio, or a bright open-concept retreat with abundant natural light and lovely southern exposure. This home is just steps from quaint shops, cafés, restaurants and parks, offering the perfect blend of small-town charm and urban convenience, Transit & Highway 401. (id:35762)
Forest Hill Real Estate Inc.
1606 - 75 Canterbury Place
Toronto, Ontario
This unit features an open concept modern kitchen with cabinetry and high-end integrated stainless steel appliances. Premium laminate floors are laid throughout to integrate the entire space for a seamless finish. The Living/Dining Room leads to the walk-out balcony which overlooks the BBQ Patio/Garden and provides spectacular city views. The primary bedroom boasts large, picturesque windows and full wall mirrored closets to provide a bright and peaceful escape. The building amenities: 24 hours concierge, luxury lobby area, party room, BBQ outdoor garden, screening room, exercise room, yoga studio, guest suites, and visitor's parking. Steps to Yonge St, TTC, Grocery Stores, Restaurants, Cafes, Bakeries, Bars, Pubs, Parks, Mitchell Field Community Centre, Mel Lastman Sq, North York Central Library, Empress Walk, and close to Highway 401. (id:35762)
Century 21 Heritage Group Ltd.
3605 - 311 Bay Street
Toronto, Ontario
Elegance & Opulence Awaits! Beautifully Appointed & Meticulously Maintained Corner Suite Within The St. Regis Residences! No Detailed Has Been Overlooked Or Expense Spared During Design - The Perfect Primary Residence Or Luxurious Pied-A-Terre. Boasting 10.5ft Coffered Ceilings, Wainscotting, Extensive Custom Millwork, Designer Wall Coverings, Italian Hardwood & Marble Flooring Throughout. Highly Sought After, Split Floorplan Offers The Buildings Coveted South West Exposure - Enjoy Sweeping Lake Ontario & Cityscape Views. Chefs Kitchen Is Well Equipped With Top Of The Line Miele Appliances, Downsview Cabinetry, & Oversized Island. All In-Place Light Fixtures And Window Coverings [Drapery/Sheers/Roller Shades] Included. Primary Bedroom Retreat Boasts Not One But Two Large Custom Closets And A Spa-Like 6 Pc. Ensuite Bathroom With Freestanding Bathtub & Heated Floors. Both Bedrooms Have Had Premium Carpets Professionally Installed Atop The Still Intact Original Hardwood Floors, As Well As Automated, Blackout Roller Shades. Library Was Renovated To Be A Separate Room And Currently Functions As A Secondary Living Space/Office - Keep As Is Or Easily Convert Into A 3rd Bedroom. As A Resident At The St. Regis Residences You'll Have Daily Access To The Hotels Five Star Amenities: 24hr Concierge, World Renowned Spa, Indoor Salt Water Pool, Sauna, State Of The Art Fitness Centre, Valet & Visitor Parking, As Well As Private Residential Sky Lobby, Lounge & Terrace Located On The 32nd Floor. (id:35762)
Psr
42 Munro Boulevard
Toronto, Ontario
This uniquely designed home, offering over 3,515 sq ft of above grade living space, is situated in the highly sought-after Owen School community. As you step inside, you're immediately welcomed by a seamless blend of modern sophistication and architectural innovation. The main floor is bathed in natural light from the south facing two-storey windows. With soaring 10-foot ceilings, an open concept, and a grand space extending to the second floor, one can feel the home's sense of openness and airiness. The expansive living & dining areas are perfect for large family gatherings. The dining room flows seamlessly into the kitchen, ensuring easy interaction and connection while hosting. The kitchen features top-of-the-line appliances, a granite-topped center island, a built-in desk area, and a spacious breakfast room with floor-to-ceiling windows that overlook the garden. The heart of the home is the sunken family room with a built-in entertainment system, hardwood floors, and gas fireplace creating a cozy yet stylish space for relaxation - an ideal home for entertaining. The main floor powder room and laundry room are conveniently located in the side hallway. The laundry room has direct access to the double car garage. The second floor features four generously sized bedrooms, vaulted ceilings, three beautifully renovated bathrooms enhance the homes luxurious feel. The primary suite is a true retreat, featuring a sitting area with a gas fireplace, vaulted ceiling, a walk-in closet with skylight, and a spa style 6-piece ensuite bathroom. The lower level has a large recreation room, a games area, a gym or a children's play area, along with an additional bedroom and a three-piece bathroom with a sauna. Two generous storage rooms are also available for all your organizational needs. A location that provides the perfect fusion of luxury living and modern flair in a desirable neighborhood, with the Yonge subway and excellent schools within walking distance. (id:35762)
Royal LePage/j & D Division
1 - 198 Markham Street
Toronto, Ontario
Beautiful And Spacious 3 Bedroom Unit Available For Rent In A Highly Coveted Neighbourhood Located On The Main Floor. Spaciously-Sized Rooms, Making It A Perfect Place To Work From Home! Walking Distance From Grocery Stores, Restaurants, Coffee Shops, Parks, Schools, Hospitals And So Much More! Walkout Balcony To Backyard/ Close To All Amenities. Street Parking Available (id:35762)
Royal LePage Maximum Realty
1401 - 887 Bay Street
Toronto, Ontario
Welcome To Opera Place In The Heart Of Downtown Bay & College! Bright 1 Bedroom Unit With Well Laid Out Living Space, Open Concept Kitchen With Breakfast Bar, Balcony With East Exposure, Locker & Parking. Building Amenities Include: Concierge, Gym, Party Room & Visitor Parking. Steps To Transit, Restaurants, Shopping, Hospital Row, Universities & More - 98 Walk Score! (id:35762)
Keller Williams Portfolio Realty
92 Memorial Gardens Way
Newmarket, Ontario
'Woodland Hills'! This 3027 sq ft executive family home offers breathtaking panoramic views of green space and serene pond from its elevated, premium west-facing lot. Bright, open-concept living. Main floor features a spacious kitchen, living and family room, and a dedicated den. The upper level features 4 generously dimensioned bedrooms with ensuite bathrooms. The separate entrance and walkout basement present fantastic space to create a rental or in-law suite. Conveniently located near top-rated schools, parks, shopping, dining, recreation and transit with easy access to Highways 404 and 400. (id:35762)
RE/MAX Hallmark York Group Realty Ltd.

