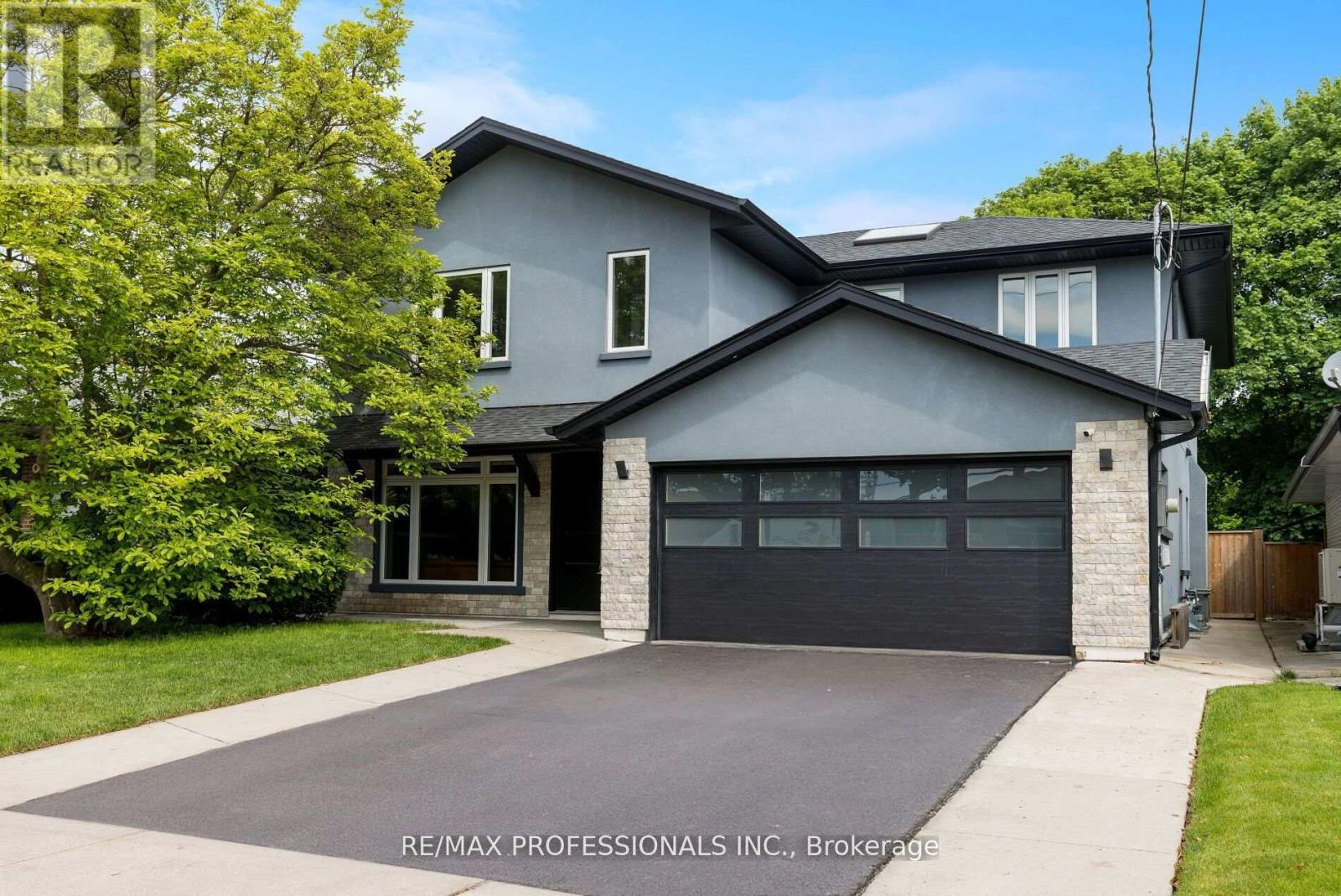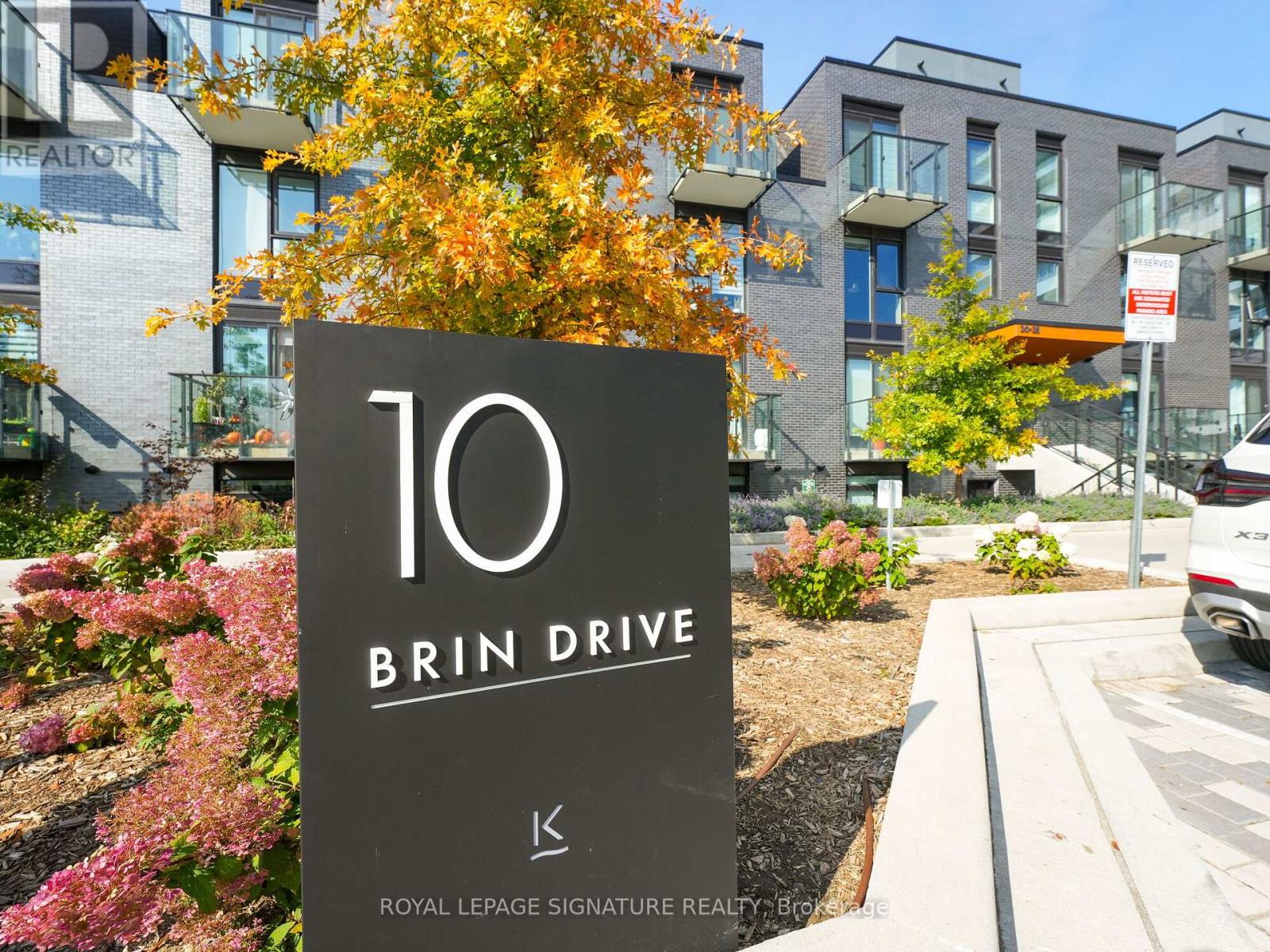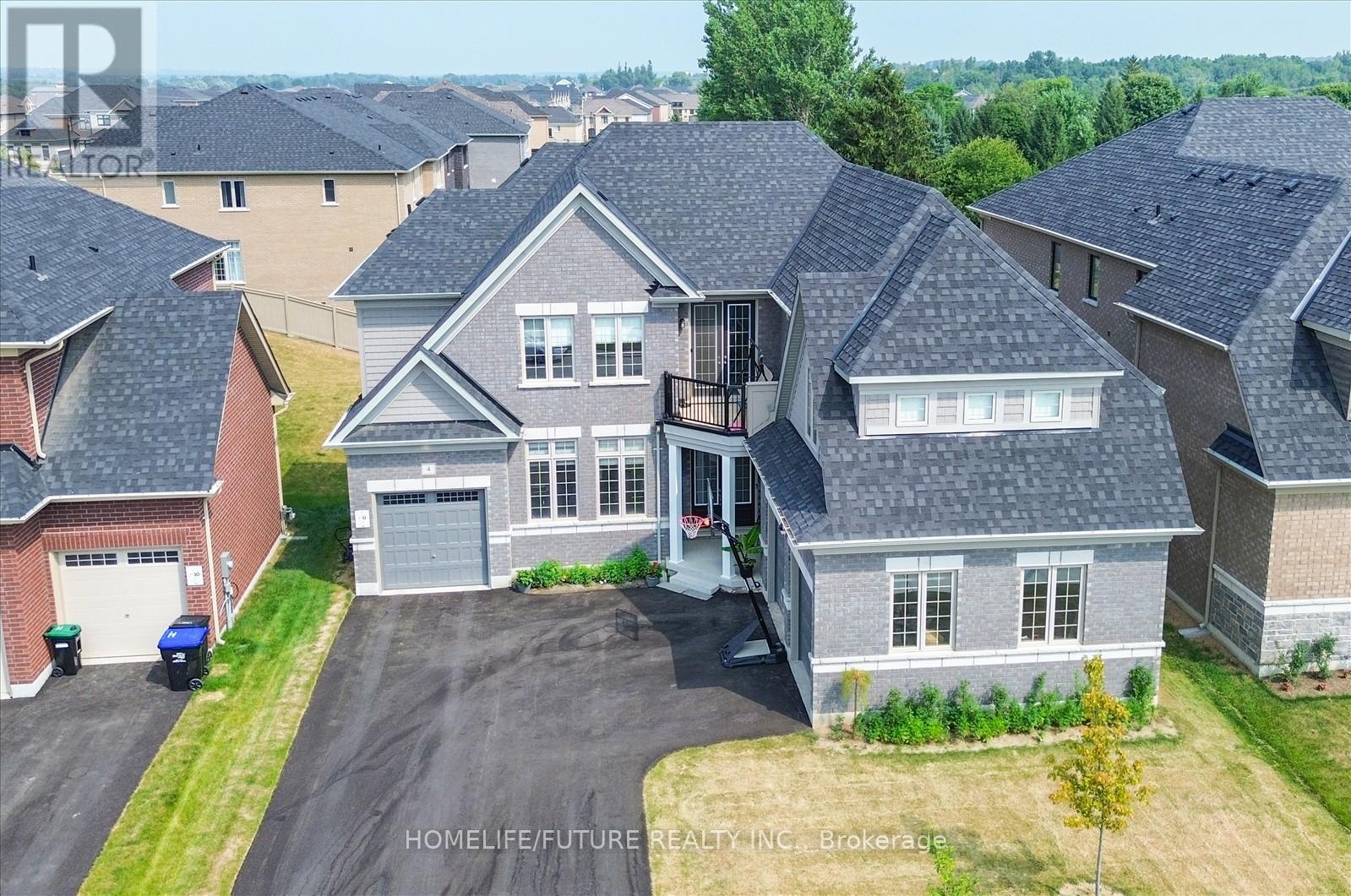Unit 2 - 9 Berry Creek Drive
Toronto, Ontario
Welcome to Unit 2 at 9 Berry Drive - newly renovated Triplex located at the rear. Never-lived-in, completely updated Unique Loft-style offering style, comfort, and versatility. This spacious unit features Large Windows, Open to a Beautiful Walk Out in the Back, High Wooded Cathedral Ceilings, bright living and dining area, a brand-new kitchen with modern finishes, and ensuite laundry for convenience. Included is 1 bedroom and Full bathroom, new pot lights throughout, fresh paint, new flooring, and soundproofing for added privacy. Energy-efficient systems, a separate hydro meter, and parking are included. Access to a Beautiful Luscious Green Backyard Included! Convenient prime location near schools, transit, Etobicoke GO, Costco, Walmart, Highway 401, and Pearson Airport, and more. (id:35762)
Century 21 Skylark Real Estate Ltd.
4010 - 3900 Confederation Parkway
Mississauga, Ontario
Experience Luxury Living In This Stunning 2-Bedroom + Den, 2-Bathroom Corner Unit In The Heart Of Square One. Perched On The 40th Floor, This Residence Offers An Incredible Wrap-Around Balcony With Unobstructed Panoramic Views Of The City Skyline And Lake, Bathing The Space In Natural Sunlight Through Floor-To-Ceiling Windows. The Open-Concept Layout Features 9-Foot Ceilings Throughout, Creating An Airy And Sophisticated Ambiance. The Oversized Locker Provides Ample Storage, While Multiple Entrances To The Balcony Offer Seamless Indoor-Outdoor Living.Located In A Landmark Architectural Building, Residents Are Welcomed By A Spectacular 2-Storey Lobby With 24-Hour Concierge Service And A Hotel-Style Lounge Area. The State-Of-The-Art Fitness Facility Includes Cardio And Weight Machines, A Dedicated Spinning And Yoga Studio, And A Dining Room With A Chefs Kitchen For Private Events. Enjoy The Lounge/Event Space With A Feature Fireplace, A Multi-Purpose Games Room, And A Dedicated Kids Play Zone.Outdoor Amenities Are Equally Impressive: Relax In The Saltwater Pool With Shallow Deck, Let The Kids Enjoy The Splash Pad And Playground, Or Embrace Winter With A Seasonal Outdoor Skating Rink. Additional Outdoor Features Include Lounge Seating With Fireplace, Barbecue Stations For Entertaining, And Landscaped Communal Spaces.Perfectly Situated Steps From Square One Shopping Centre, Transit, Restaurants, And Entertainment, This Property Offers Both Convenience And Style. Whether Youre Hosting Guests, Working From Home, Or Simply Enjoying The Breathtaking Views, This Is Urban Living At Its Finest. (id:35762)
RE/MAX Metropolis Realty
A1 - 284 Mill Road
Toronto, Ontario
Spectacular 2-Bedroom plus Den-2-Bath Bungalow Impressive Suite at The Masters! Are You Downsizing But Don't Want To Get Rid Of Your Precious Items? Or Can't Afford The House Of Your Dreams, Yet! Here Is Your Opportunity! We're excited to present this 2-bedroom plus Den with 2 bathrooms Bungalow condo at "The Masters". Enjoy Panoramic East Facing Views from One of the 3 Balconies. right into this bright, comfortable condo! This updated condo in bathed in natural light and showcases stunning, unobstructed east cityscape views. The interior highlights a gorgeous oak kitchen. both bathrooms were recently updated. Some accessibility features have been added. The open-concept living and dining area offers both comfort and style, perfect for entertaining or relaxing. This fully loaded 1185 sq ft suite (as per MPAC) is a showstopper, offering sun-filled balcony-- the ideal spot to enjoy your morning coffee or take in the evening skyline. Set on 11 beautifully landscaped acres, The Masters offers residents access to walking paths, sitting areas with breathtaking views along the border of a private golf course. Resort-style amenities awaits including an indoor and outdoor pool, sauna, lounge area, party room, a craft room, billiards, table tennis, tennis/pickleball courts and a library. Additional conveniences include a gym, racket ball courts, visitor parking, and the reassurance of a 24-hour security. One parking space is included. Experience the perfect blend of style, and comfort -- Don't miss your chance to call this stunning suite home! (id:35762)
RE/MAX Professionals Inc.
60 Keane Avenue
Toronto, Ontario
Flooded with natural light and boasting an open, spacious layout, this stunning 4+1 bedroom, 5 bathroom home offers modern living at its finest. The extra-large kitchen features beamed ceiling and luxurious island designed for comfort and style, perfect for family gatherings or hosting friends. Step outside to your own backyard oasis, complete with a pool large enough for memorable summer pool parties or a couple of morning laps. In winter, get cozy with heated floors in the master ensuite bathroom, then unwind by the fireplace on the main floor. The finished basement adds even more versatility with a full bathroom, kitchenette, and a generous bedroom ideal for guests or extended family. Perfectly positioned for convenience and lifestyle located just minutes to Wedgewood Park (with pools and skating rink) and Glen Park (with tennis courts and splash pool). Minutes to Loblaws, Sherway Gardens & Pearson. Downtown commuters will appreciate quick access to the 427 or a 20-minute train ride. (id:35762)
RE/MAX Professionals Inc.
2343 Redfern Road
Burlington, Ontario
Full house for lease! Upgraded 3+1 BD & 1.5 WR Detached side split Bungalow , Cottage living in the heart of city! Sought After Area In Burlington And close proximity to Shopping malls, Burlington Town Center, Go Station, Ikea, Costco, Lake & Waterfront .Trails and Good Rated Schools Within 10 Mins walk! 3 Good Sized Bdrms, Plus a large living room at lower level with fireplace ,can be used as home office . Burlington Transit Bus To Go Station at the street . Long Driveway Can Fit 3 Cars ,Huge Fenced Backyard . Freshly painted and renovated , plumbing ,electrical and flooring. No carpet anywhere in the House. (id:35762)
Exp Realty
102 Southlake Boulevard
Brampton, Ontario
Live at its best by the LAKE! Detached Family Home with 7+3 bedroom and 4 washrooms. Backing on Lakelands Village Park. Parking holds 5 cars, separate living room with high ceiling, Separate dining room, family room with 2 fireplaces and high ceiling, amazing kitchen with walk thru to dining room with high ceiling. Hardwood flooring, Open concept breakfast room, Decks overlooking the beautiful Lakelands Village Park, Walkout basement with fireplace, new laundry room, Currently rented for $2800. Over 3500 Sqft of living space. Photos Graciously provided by previous seller/Realtor Rita Persaud, the house may not show the same at present as it was recently tenanted. (id:35762)
RE/MAX Excellence Real Estate
4909 - 3883 Quartz Road
Mississauga, Ontario
Stunning 2 bedroom, 2 bathroom plus den corner unit at the award winning M City 2! Fully upgraded frombuilder finishes. Wrap around the balcony with views of Lake Ontario, Toronto Skyline, westcity scapes, andamazing sunset. South West view never be blocked (see the site plan). Open concept floor plan offering aspacious 745 SF interior layout and 233 SF balcony for a total of 978 SF.Modern finishes throughout. In-suite laundry. Kitchen has built-in fridge and dishwasher and stylish cabinetry. Quartz countertop withbacksplash. Large primary bedroom and ensuite bathroom with walk-in glass shower and large doublecloset. Rogers Gigabit internet and smart home monitoring. Located in the heart of Mississauga and close tomajor highways and Square One. (id:35762)
RE/MAX Imperial Realty Inc.
50 - 10 Brin Drive
Toronto, Ontario
Welcome To Kingsway By The River. EXCLUSIVE END UNIT. ROOF TOP TERRACE. Sun Drenched Corner Unit Offering Plenty of light. Luxurious 3 Storey Multi Level Unit Townhouse Nestled BetweenThe Esteemed Kingsway And Lambton Communities. Over 1350 Sq Ft Of Living Space. Have The HumberRiver Trails At Your Doorstep While Being Only A 15 Minute Drive From Downtown Toronto! Smooth9' Ceilings, A Large Private Roof Terrace, With Hose Bib Water Hook Up And Gas BBQ Hook Up +2nd Balcony, Contemporary Light Fixtures, Fresh Painting. Wall To Wall High Performance WidePlank Laminate Flooring With Sleek Modern Kitchen Design. Excellent Location and Unobstructed Views. High Demand School District Of Lambton Kingsway Jr/Mid School. Bruno's, Starbucks,Mastermind Toys All Within A 5 Minute Walking Distance. (id:35762)
Royal LePage Signature Realty
6 Rouge Street
Brampton, Ontario
Come & Check Out This Very Well Maintained Semi Detached Home. Features Finished Basement With Separate Entrance . Main Floor Offers A Spacious, Combined Living & Dining Room With W/O To Yard. Upgraded Kitchen Is Equipped With S/S Appliances & Center Island. Second Floor Offers 3 Good Size Bedrooms. Finished Basement Comes With Rec Room & Full Washroom. Close To All Amenities: School, Parks, Shopping Mall, Grocery Stores & Many More. (id:35762)
RE/MAX Gold Realty Inc.
15172 Danby Road
Halton Hills, Ontario
Perfectly positioned in one of South Georgetowns most sought-after areas, this 2018-built detached home offers more than 3,100 sq. ft. of elevated living space. Steps from top-rated schools, scenic trails, and family-friendly parks, its a location that balances everyday convenience with a strong sense of community. Inside, the main floor welcomes you with soaring 10-foot coffered ceilings, tall baseboards, large windows with built-in blinds, built-in Bose speakers, and rich hardwood floors. The layout flows from the front to the back with formal living and dining rooms leading to a chef-inspired kitchen featuring full-height cabinetry and granite countertops, and a sunlit breakfast area with a walkout. The open family room boasts a 2-way fireplace shared with the living room. Upstairs, 9 ft ceilings enhance five generously sized bedrooms, including 3 with ensuites and 1 with semi-ensuite privilege. The primary suite is a private retreat with its own walk-in closet and spa-like 5-piece ensuite with soaker tub and separate shower. Practical touches make this home stand out, including two separate side entrances, a convenient main floor mud room and laundry with access to the garage, and a second staircase leading to an unspoiled basementready to become your home gym, rec room, or an income-generating suite. This move-in-ready family home is waiting for you! (id:35762)
Coldwell Banker Elevate Realty
1602 - 8960 Jane Street
Vaughan, Ontario
Step into luxury with this brand new, never lived in 2 bed, 2 bath condo at the iconic Charisma condos. Boasting 9ft ceilings, floor-to ceiling windows, a sleek quartz kitchen with full size stainless-steel appliances, and a bright open concept layout. Enjoy breathtaking views from your private balcony overlooking Vaughn's city skyline. Unmatched amenities include: outdoor pool, fitness club, theatre, games room, and more! Just steps to Vaughan Mills, transit, and major highways. Don't miss this one! Tenant to pay all utilities. (id:35762)
RE/MAX West Realty Inc.
4 Emerald Grove
Adjala-Tosorontio, Ontario
Stunning Luxury Family Home On A Premium 160-Foot-Deep Lot. Discover This Exceptional Over 4,100 Sq. Ft Of Living Space, Open-Concept Residence Designed For Comfort, Style, And Entertaining. Featuring 5 Spacious Bedrooms, Each With Its Own Private Full Washroom And Walk- In Closet, This Home Offers The Perfect Blend Of Privacy And Convenience For Every Family Member. Enjoy 5.5 Washrooms, A 3-Car Attached Garage, And A Bright Walkout Basement With Three Oversized Upgraded Windows, Filling The Space With Natural Light. Set In A Quiet, Sought-After Neighbourhood, This Property Offers Both Tranquility And Accessibility. The Premium 160' Deep Lot Provides An Expansive Backyard Ideal For Outdoor Living And Future Landscaping Dreams. A Truly Lovely Family Home That Balances Luxury With Everyday ComfortMove In And Make It Yours. (id:35762)
Homelife/future Realty Inc.












