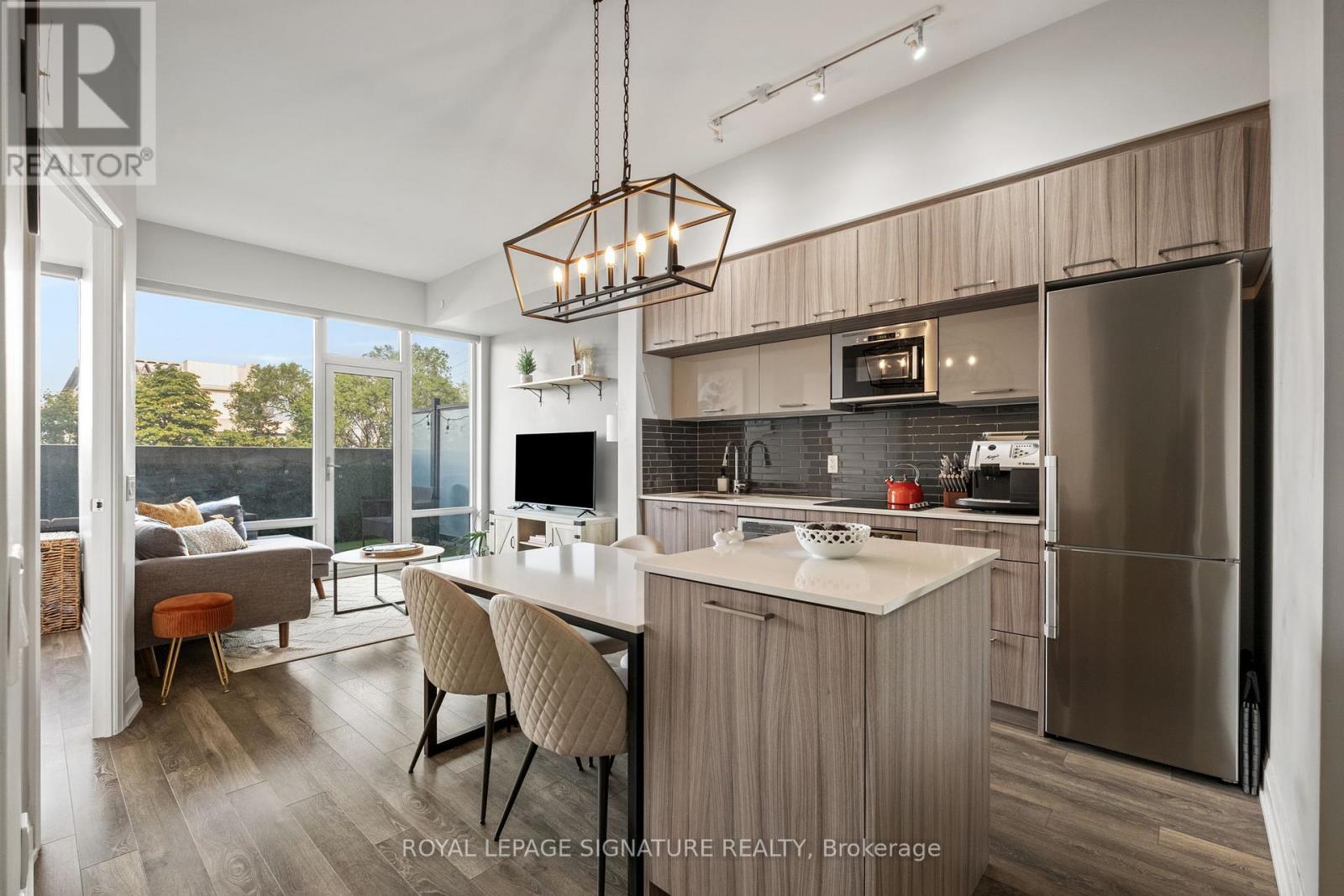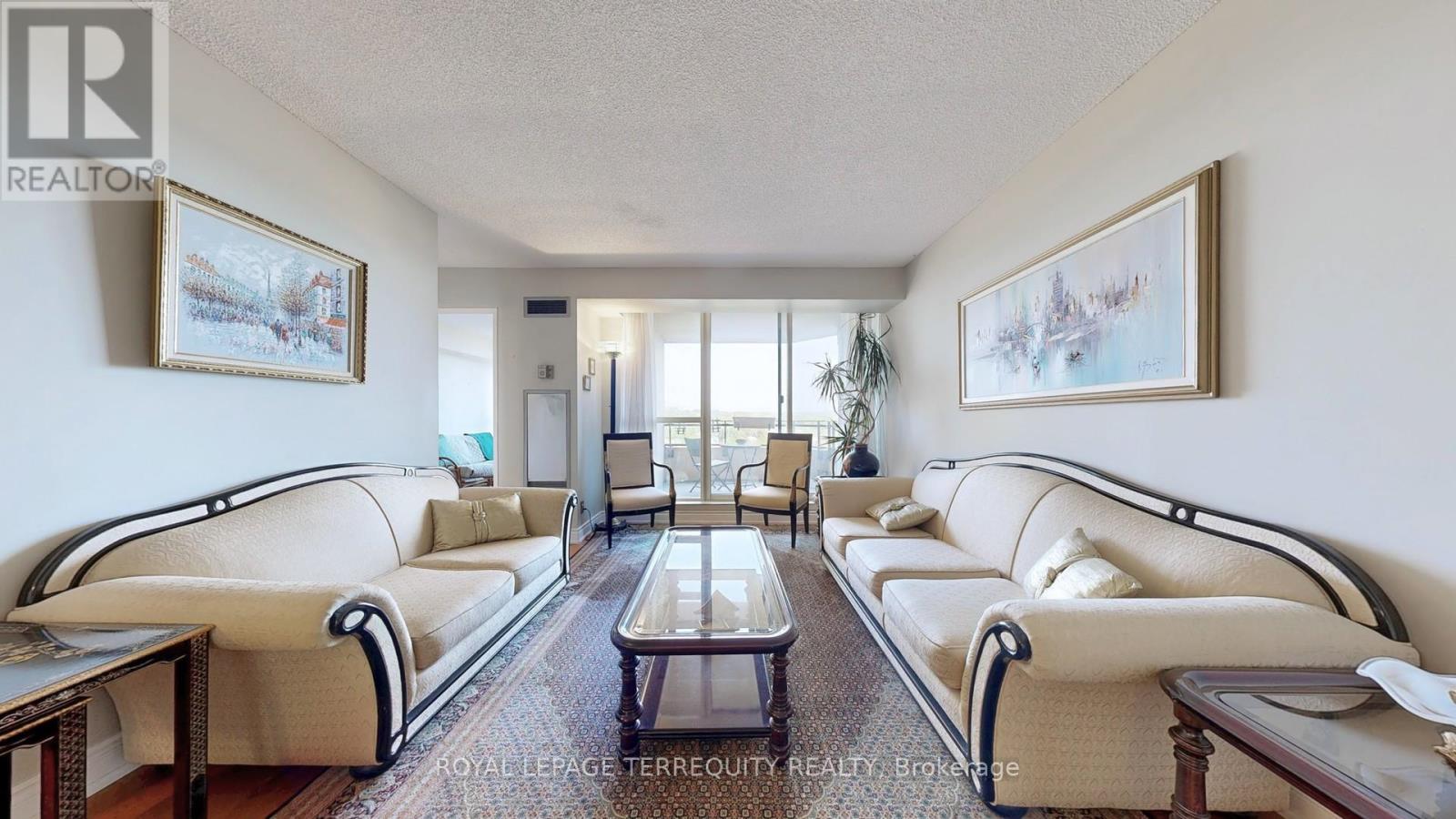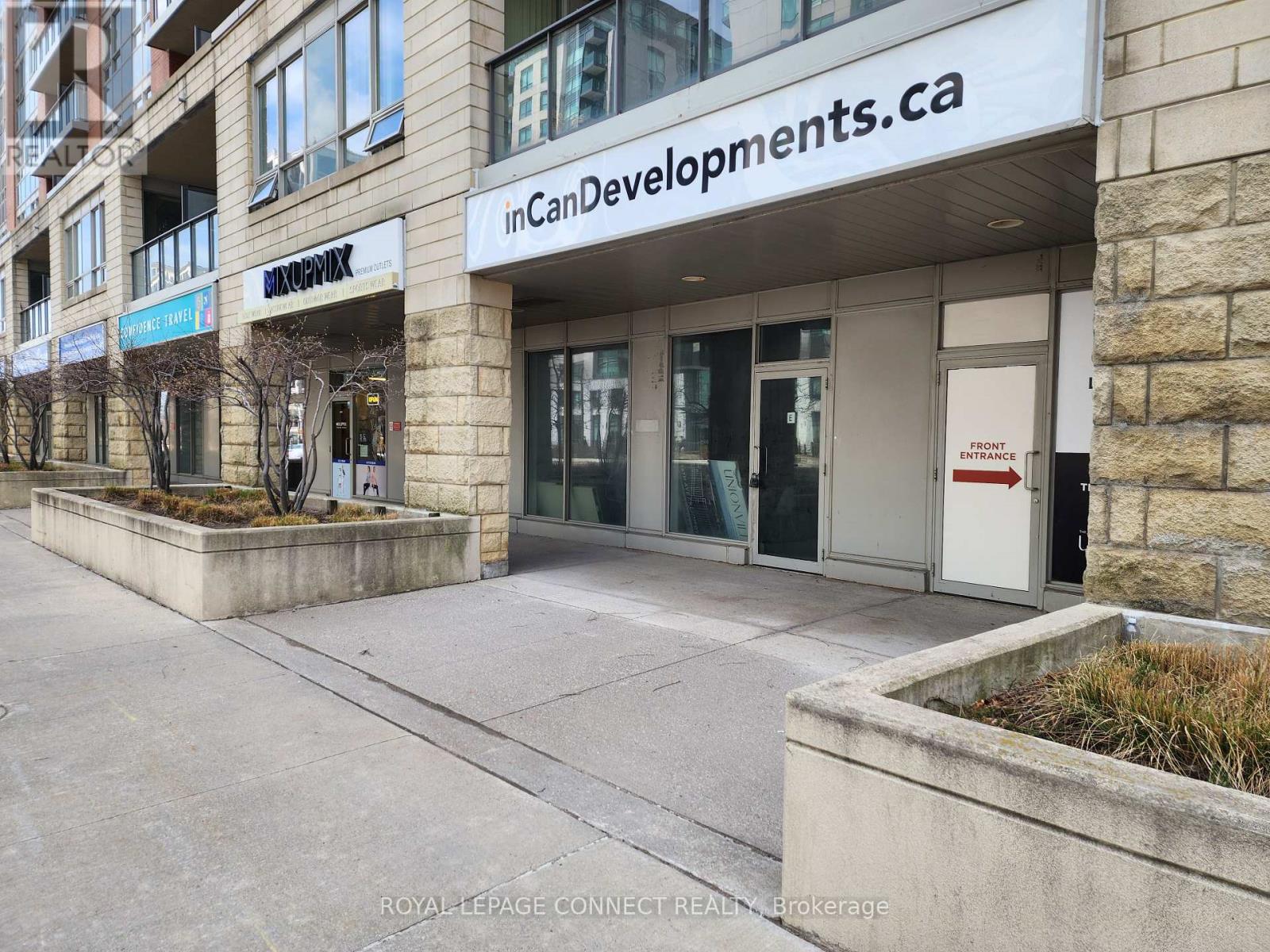61 The Queensway
Barrie, Ontario
This impressive and beautifully designed home nestled in one of Barrie's most desired neighbourhoods with highly sought after schools, Offering over 3,500 sq ft of well-appointed living space, this home features 5spacious bedrooms and 3.5 bathrooms, making it ideal for a growing family. The main level showcases 9 ft ceilings, elegant crown molding, and a seamless open-concept layout. The gourmet kitchen is a chef sdream with granite counter tops, extended-height oak cabinetry, and stainless steel appliances all opening onto a private, fenced backyard complete with a heated pool and deck, perfect for outdoor entertaining. A versatile den provides the ideal space for a home office or play area. Rich hardwood and ceramic flooring elevate the main floor's style, enhanced by two solid oak staircases. Upstairs, you'll find generous bedrooms including a luxurious primary suite with a private ensuite, a second bedroom with its own ensuite, and a Jack and Jill bathroom shared by bedrooms 3 and 4. Recent updates include Furnace (2021), A/C (2021),and Hot Water Heater (2024). (id:35762)
RE/MAX Crosstown Realty Inc.
230 Mississaga Street W
Orillia, Ontario
Welcome To 230 Mississaga St, A One-Of-A-Kind Century Home, Masterfully Reimagined As A Contemporary Classic. Perfectly Positioned Just Steps From Soldiers Memorial Hospital And At The Doorstep Of Orillia's Vibrant Downtown Core, This Home Offers Unparalleled Access To Fine Dining, Boutique Shopping, And The Stunning Natural Beauty Of Orillia's Waterfront. From The Moment You Arrive, You'll Notice The Care And Craftsmanship That Define This Property. Thoughtfully Updated And Styled To Highlight The Character That Lives On In Every Detail, The Home owner Has Curated A Timeless Setting That Feels Both Elegant And Inviting. Recent Updates Include Landscaping (2024), A Concrete Walkway And New Front Door (2021), Blown-In Attic Insulation (2023), Updated Furnace (2018), Tankless Water Heater, Updated Water Softener, And A/C (2019) Ensuring This Home Is As Functional As It Is Beautiful. Step Inside To A Fully Turn-Key Home, Where Historic Charm Meets Contemporary Upgrades. Original Features Blend Seamlessly With Modern Finishes, Creating Warm And Sophisticated Living Spaces Ready To Be Enjoyed. Outside, The Magic Continues. Nestled On A Rare, Tree-Covered Lot Backing Onto A Babbling Brook, The Backyard Offers A Private, Storybook Setting Ideal For Summer Gatherings Or Quiet Reflection. With Ample Space And Access, The Lot Also Presents An Incredible Opportunity To Add A Detached Garage Or Carriage House To Further Enhance The Property. This Is More Than A Home It's A Lifestyle. Don't Miss Your Chance To Own A Piece Of Orillia's History, .Beautifully Updated For Todays Living. Close proximity to the following locations: Orillia Soldiers Memorial - 130 Metres, Costco - 4.3 km, Highway 11 - 1.8 km, Downtown - 750 Metres, Couchiching Beach - 2.2 km, Lake Head University - 3.9km (id:35762)
RE/MAX Hallmark Chay Realty
A112 - 89 South Town Centre Boulevard
Markham, Ontario
Fontana Luxurious 2-Storey Condo Apartment In Prestigious Unionville Community. Bright, Spacious, & Open Concept Layout. 10" Main Floor Ceiling, Kitchen With Pot Lights & Granite Countertop. Walk-Out To Main Floor Terrace & 2nd Floor Balcony. Lots Of Cabinets, Pantry/Storage Beneath Staircase. 2nd Floor Ensuite Laundry. Primary Br With 4-Pc Ensuite Bath. 3 Baths. Exceptional Building Amenities Include Concierge, Indoor Pool, Fitness Centre, Basketball Court, Party/Meeting Room, And Visitor Parking. Minutes To Downtown Markham, Top-Ranked Unionville High School, York University, Pan Am Centre, Viva Transit, Go Train, Civic Centre, Shopping, Restaurants And All Amenities, With Easy Access To Hwy 404/407. (id:35762)
Bay Street Group Inc.
316 - 4800 Highway 7
Vaughan, Ontario
Welcome to Avenue on 7 Condos, where modern design meets urban convenience. This stunning2-bedroom, 2-bathroom suite features 10-foot ceilings, an open-concept layout, and large windows that fill the space with natural light. The sleek kitchen features quartz countertops,stainless steel appliances, and ample storage, flowing seamlessly into the spacious living and dining area perfect for entertaining. The primary bedroom includes a large closet and a private ensuite, while the second bedroom offers flexibility for guests, a home office, or a growingfamily. Enjoy your private balcony for morning coffee or evening relaxation. Building amenities include a rooftop pool, fitness centre, party room, and 24-hour concierge. Ideally located in the heart of Woodbridge, you're steps from shops, restaurants, transit, and minutes to highways400, 407, and 427. Move-in ready and loaded with upgrades this is urban living at its finest. (id:35762)
Royal LePage Signature Realty
5511 - 7890 Jane Street
Vaughan, Ontario
Enjoy your living in this 1 bedroom Transit City 5 condo that walks to Subway, bus stations as the name suggests. Unobstructed panoramic view of the city. Newly painted. Practical layout. (id:35762)
Real One Realty Inc.
111 - 543 Timothy Street
Newmarket, Ontario
Experience sophisticated urban living at 543 Timothy Street Unit 111, a charming loft condominium nestled in the heart of Newmarket's Central Newmarket area. This thoughtfully designed 1-bedroom, loft-style apartment offers modern finishes and a unique blend of historical charm and character. Life here means enjoying a vibrant downtown lifestyle, with trendy restaurants, shops, and the picturesque Fairy Lake just steps away. Residents of this Newmarket loft can take advantage of exceptional building amenities including a well-equipped gym, a stylish media room, and a serene rooftop terrace for relaxation. Additional building features include a party room, visitor parking, building security system and a meeting room. Situated near Newmarkets Main Street, residents have access to a variety of boutique shops, cafes, and the Postmark Hotel. The nearby Newmarket GO Station provides excellent commuter options, ensuring seamless connectivity within York Region. This ideal blend of space, style, and setting is ready to complement your next chapter in one of the GTAs most loft style condos. (id:35762)
Exp Realty
26 - 17 Lytham Green Circle
Newmarket, Ontario
Discover this stunning brand-new, open-concept stacked townhouse in a vibrant community of Newmarket, perfectly located across from the mall with public transit right at your doorstep.Features You'll Love:Spacious & Bright: Large windows flood the home with natural light.Carpet-Free Living: Stylish flooring throughout.9-Foot Ceilings: Adds an airy, open feel.Modern Kitchen: Brand-new appliances, ample cabinetry, and generous storage.Balconies & Terrace: Walkouts for fresh air, outdoor relaxation and BBQ area Secure Underground Parking: Assigned spot with a security door for peace of mind.Steps to GO Station perfect for commuters.Across from the Upper Canada Mall shopping, dining, and entertainment at your fingertips.Move-in Ready Be the first to call this beautiful home yours! (id:35762)
Homelife/miracle Realty Ltd
1215 Twinney Drive
Newmarket, Ontario
Prime Newmarket 404 & Davis Drive. Across the Street From The New Costco! Unit Available Immediately. 1215 Sq Ft Industrial / Office / Retail Space That Can Be Suited To Your Client's Business. Includes Approximately 600 Sq Ft Office Space. Base Rent $2200/ Month + TMI + Annual Escalations. Tenant to Also Pay Utilities (Separately Metered) Gas, Hydro & Water. Would Suit Most Businesses. Gas Line & Electrical Service. (id:35762)
Slavens & Associates Real Estate Inc.
333 - 100 Honeycrisp Crescent
Vaughan, Ontario
M2 Towns by Menkes, in the heart of Vaughan! Impressive 2-bedroom, 3-bathroom home spans 1,082 square feet of open-concept luxury living. Great south view. Underground parking and locker storage available. Enjoy premium community amenities, including a party room, children's playroom, professionally landscaped parks and green spaces. Just steps from Vaughans subway and transit hub, easy access to VIVA, GO, UP Express, and the TTC. Just steps to Ikea, Vaughan Metropolitan Centre, Costco, and easy routes via Highways 400 & 407. (id:35762)
Anjia Realty
917 - 32 Clarissa Drive
Richmond Hill, Ontario
Experience luxury living at its finest in this beautifully maintained 2-bedroom, 2-bathroom suite at the highly sought-after Gibraltar by Tridel! Renowned for its exceptional security, vibrant community atmosphere, and first-class amenities, this residence offers the perfect blend of comfort and convenience. Step inside to discover a spacious, versatile layout with generously sized rooms- ideal for both everyday living and entertaining. Enjoy the bonus of two underground parking spaces for ultimate convenience. Residents enjoy an impressive array of resort-style amenities, including 24/7 security gatehouse, indoor and outdoor pools, tennis and squash courts, a fully equipped fitness centre, billiards room, theatre room, guest suites and more. All-inclusive maintenance fees cover heat, hydro, water, high-speed internet and basic cable - making for truly worry-free living. All furniture is negotiable (excluding rugs and dining room chandelier), offering an easy move-in option for buyers. Perfectly situated just minutes from Yonge Street, Hillcrest Mall, Mackenzie Health Hospital, transit, parks, shopping and dining - this home places you at the heart of it all. (id:35762)
Royal LePage Terrequity Realty
E - 60 South Town Centre Boulevard
Markham, Ontario
A Spacious Commercial Retail Unit Situated In The Heart Of York's Unionville! Property Features High Ceilings, Front & Rear Door Access, & Fronts On A Highly Dense Vehicular & Pedestrian Traffic Strip. Unit Is Equipped With A Designated Parking & Accommodates Plenty Of Visitor Parking. Electrical Fundamentals Have Been Completed (Electrical Panel + Transformer). Property Is Surrounded By Plenty Of Upcoming & Pending Redevelopment Projects. Easy Accessibility To HWY's 404, 407, & 7, Steps To Transit, Markham Civic Centre, Shops, Cafes, Offices, Restaurants, Luxury Condos, Medical Clinics & More! Ideal For Investor And/Or End-User. Units A, B, C, D Are Also Available For Sale. **ASK FOR PROPERTY MARKETING BROCURE** **EXTRAS** **ASK FOR PROPERTY MARKETING BROCURE** Property Site Can Accommodate Up To 77 Visitor Parking Spots Ground Level & Underground. (id:35762)
Royal LePage Connect Realty
160 Marwood Place
Vaughan, Ontario
Discover this builder-renovated 4+1 bedroom, 4-bath detached home offering Approximately over 4,500 sq. ft. of luxurious living space, including a bright 1,500 sqft. finished basement with separate entrance & rental income potential. Situated on one of the largest regular lots in the area (54 x112 ft), this residence blends space, elegance, and comfort.The main floor showcases white Granite stone flooring, rich hardwood upstairs, new windows/doors, and an airy open layout.The designer kitchen offers premium finishes & smart layout that connects to the family room with a rustic wood-burning fireplace while remaining private from the living room. A French-door dining room links to the living room for seamless entertaining. A grand curved staircase beneath a dazzling chandelier leads to four spacious bedrooms and three renovated baths. The primary suite features a spa-like ensuite, large walk-in closet, and privacy from the rest. A second bedroom enjoys its own ensuite and sunset views; two east-facing bedrooms share an oversized bath. Basement includes a full kitchen, bedroom, & bath. Steps to top-rated schools, Maple Community Centre, and parks, with quick access to Maple GO, Highways 400/407, Wonderland amusement Park, Vaughan Mills amll , Vaughan Metropolitan Centre & Cortellucci Hospital. Don't miss out open houses on sat & sunday from 1 to 4 p.m. (id:35762)
Sutton Group-Admiral Realty Inc.












