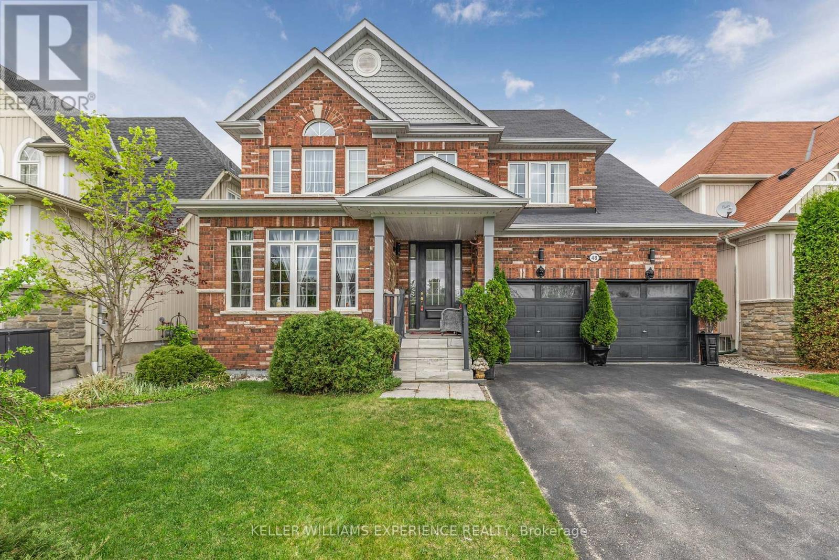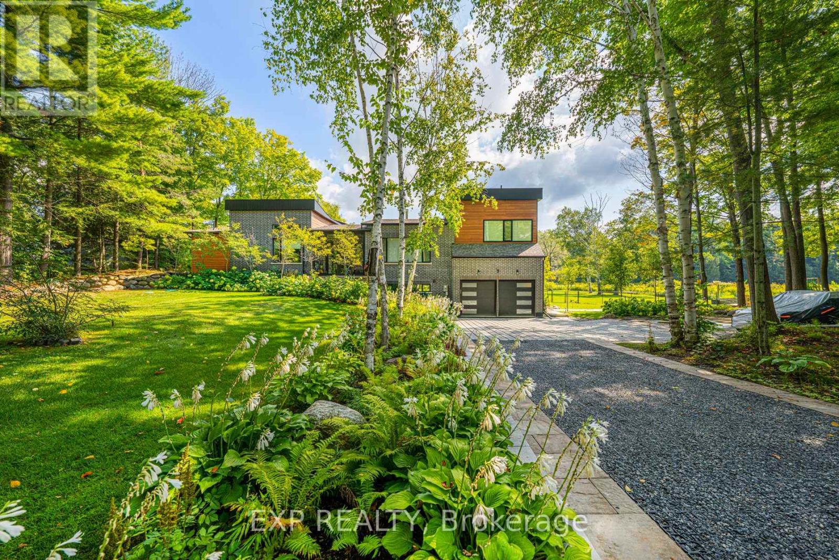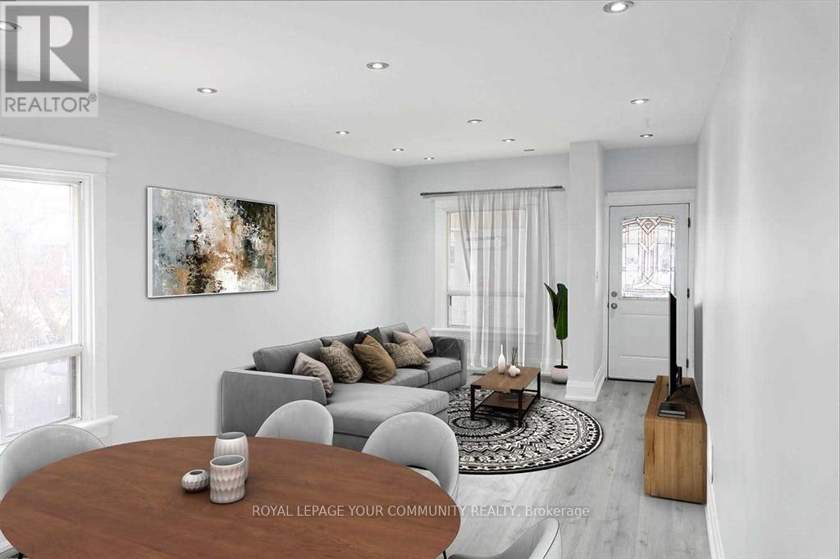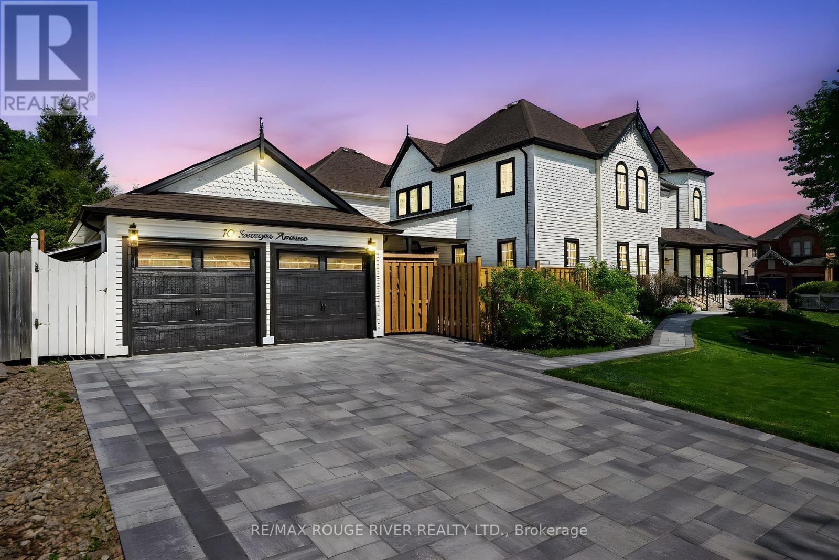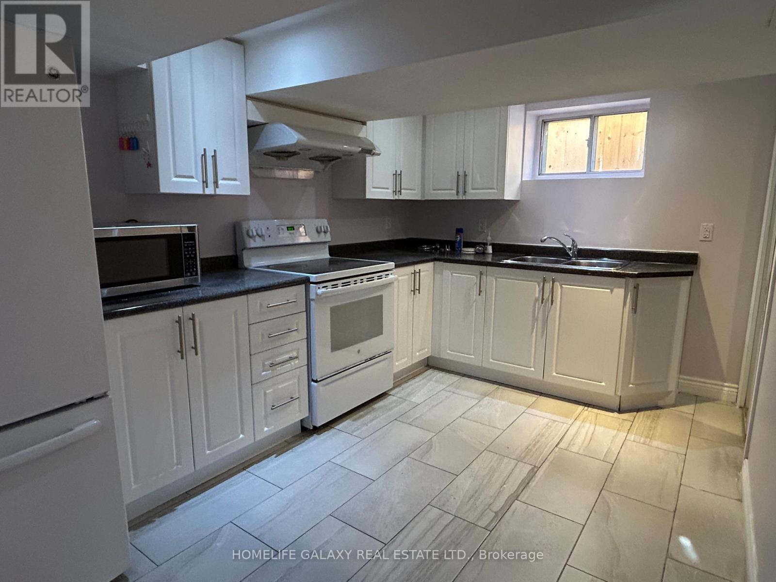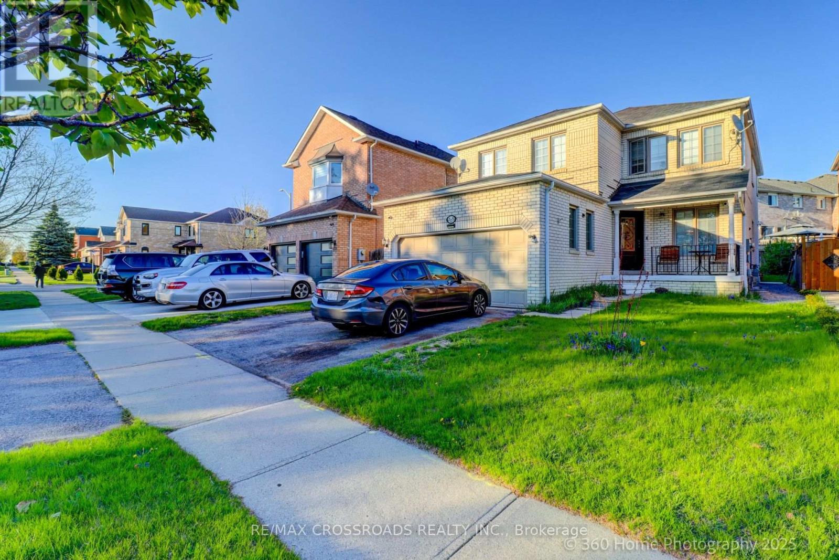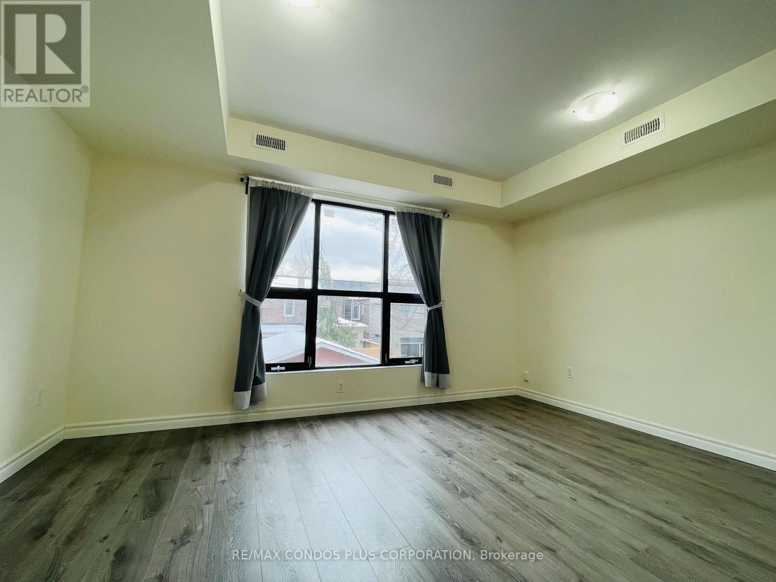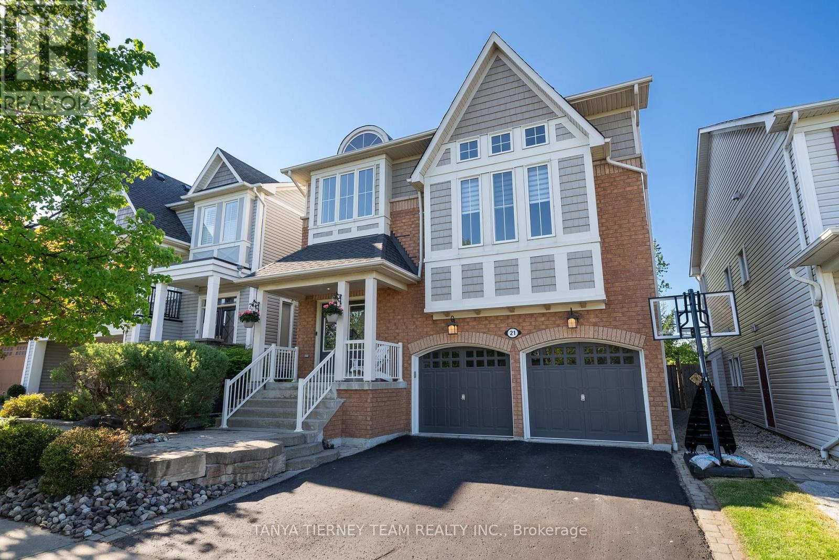32 Allison Ann Way
Vaughan, Ontario
Prestigious Upper Thornhill Estates. This beautifully, upgraded home impresses with warmth, elegance, and thoughtful design. This home offers 10' smooth ceilings main floor, Approximate 9' Basement ceiling and 8' california knockdown ceiling 2nd Floor. Main floor highlights- A neutral colour palette Pairs beautifully with warm maple hardwood floors. Custom Drapery and Shutters. Open-to-below Maple staircase with wrought iron pickets, enhanced by a custom Iron art window that adds an elegant, artistic touch to the main floor. The upgraded-designed kitchen (not from builder) features high-end finishes: 42'' built-in whirlpool fridge with cabinet inserts. 36'' bertoli gas oven with five burners. Stone backsplash, Granite counters, custom island with bench seating. Under cabinet lighting with valance, undermount sink, crown moulding and glass insert cabinetry. Double French doors lead to a multi-level deck with glass railing, ideal for entertaining or relaxing outdoors. A floor-to-ceiling gas fireplace with custom wood paneling and marble surround, adds a luxurious focal point to family room. Limestone flooring with elegant accents in the vestibule, hallway and Kitchen. Exceptional layout and comfort: 4 bedrooms with their own private ensuite washroom, offering comfort and privacy for each family member. The primary bedroom includes a spacious Walk-in-closet, and additional mirrored double closet, and a spa-like ensuite with: Double undermount sinks. marble flooring and counter. A deep soaker tub. Frameless Glass Steam Shower with full marble finish. Bidet. Walk-out unfinished basement: Approx. 9' ceilings in the basement offers a spacious feel. Large windows and double French doors and walkout access to the backyard. Rough-in for basement washroom already in place. Endless possibilities to customize the space to suite your family's needs. (id:35762)
Intercity Realty Inc.
48 Collier Crescent
Essa, Ontario
Superbly presented and meticulously maintained, this stunning 2-storey, 4-bedroom home is situated in an established family-friendly neighbourhood, offering both comfort and convenience. With easy access to everyday amenities, schools, and a variety of recreational activities including skiing and golf this home is perfectly positioned for an active and enjoyable lifestyle. Boasting over 2,100 sq. ft. of above-grade living space, plus an additional approximately 1,000 sq. ft. of mostly finished basement, this spacious home is ideal for larger families or those seeking multi-generational living. The thoughtfully designed layout includes 4 generously sized bedrooms, 3 full bathrooms, and a convenient main-floor powder room. The entire home is carpet-free, featuring beautiful and easy-to-clean hardwood and ceramic tile flooring throughout. Step outside to your private backyard oasis, fully fenced for added privacy. This outdoor retreat is perfect for summer entertaining, complete with a cozy gazebo, stylish patio furniture, a fire pit for those cooler evenings, a natural gas BBQ hook-up, and a time-saving irrigation system for both the front and back yards. To make your move even easier, all furniture is negotiable just bring your suitcases and start enjoying everything this exceptional home has to offer! (id:35762)
Keller Williams Experience Realty
13969 Kennedy Road
Whitchurch-Stouffville, Ontario
Rare 45.42-Acre Property in Prime Stouffville Location. Endless Potential! Welcome to 13969 Kennedy Rd, a unique opportunity to own over 45 acres of flat, clean farmland with a private pond, ideally situated at Bloomington and Kennedy. Just 10 minutes to Richmond Hill, Markham, Hwy 404, and GO Train. Perfect for farming, future development, or specialized use such as AirBnB, church, temple, school, senior residences, or event venue.This gated property features a tree-lined driveway, 3-car garage, and a well-built home with 10-ft ceilings on the main floor. Enjoy traditional wood coffered ceilings in the office, living, and family rooms. The family room walks out to a large west-facing deck overlooking your own pond, perfect for sunsets and quiet retreats.Main floor includes a primary bedroom and a separate guest/nanny suite with its own 3-piece ensuite. The finished walkout basement offers 5 bedrooms, 4 bathrooms, and a kitchen.Zoning and land size offer flexibility for multiple uses (buyer to verify). A rare mix of space, location, and opportunity, don't miss out. (id:35762)
RE/MAX Imperial Realty Inc.
5 Birch Knoll Road
Georgina, Ontario
Waterfront Luxury At Its Finest With No Detail Overlooked! Featured On The Most Recent Season of A&Es Lakefront Luxury, This Custom-Built Estate Is Situated On A Secluded 1.65-Acre Lot With 246 Feet Of Water Frontage & An Outdoor Sauna. Park Your Boat At Your 700 Sq Ft Dock With Boat Lift. This Contemporary Show Stopper Featuring Water Views From Almost Every Room. Convenient Elevator From Basement To Main Floor. Open Concept Main Floor Featuring Chefs Kitchen With Custom European Cabinetry, Built-In Stainless Steel Fisher & Paykel & Miele Appliances, Island, Quartz Counters, Custom Electric Blinds & Heated Floors. Curl Up By The Woodburning Fireplace In Living Room With Vaulted Ceiling. Main Floor Featuring 2nd Primary Bed With 3-Piece Ensuite & Walk-In Closet Plus An Additional Spare Bedroom With Semi-Ensuite. Retreat To The Primary Suite On Upper-Level Featuring Balcony, Walk-In Closet & 6-Piece Ensuite. 4th Bedroom Or Office With Heated Floors. Entertain In The Finished Basement With Family Room & Media Room Featuring Gas Fireplace & Walk-Out To Yard. Only 20 Minutes To Hwy 404. Minutes To Town With All Amenities & Walking Distance To The Briars Golf, Resort & Spa. (id:35762)
Exp Realty
69 Laing Street
Toronto, Ontario
Fantastic Renovated 3Bdr 2Bath Semi In The Heart Of Leslieville. Fully Renovated With A Brand New Kitchen And Appliances, New Vinyl Flooring Through-Out & Freshly Painted. Enjoy Open Concept Living On The Main Floor And Three Private Bedrooms On The Second Floor Including A Master Retreat. Walk Out Of Your Brand New Kitchen onto A Private Deck Over Looking A Private Fully Fenced In Yard. Steps To Schools, Restaurants, Shopping And Transit. A Fast 15 Min Ride To Downtown On The Gerrard Or Queen Street Car. Maple Leaf Forever Park Across The Street! (id:35762)
Royal LePage Your Community Realty
106 Cedar Brae Boulevard
Toronto, Ontario
Exceptional Estate Opportunity in Prestigious Cedar Brae!Unlock the full potential of this rare and expansive estate-sized lot (99.94 x 444.49 feet), nestled in one of Scarboroughs most sought-after neighborhoods. With breathtaking, unobstructed views of Hague Park and Highland Creek, this is an ideal canvas for custom dream home builders, savvy investors, or those seeking a peaceful retreat in the city.Ideally situated near the Eglinton GO Station, Kennedy Subway, Highway 401, top-rated schools, shopping hubs, and a major hospital, this prime location offers unmatched convenience and connectivity.Inside, youll find a sun-filled, open-concept living and dining area, three generously sized bedrooms, and a charming sunroom that walks out to a lush, private backyard oasis perfect for entertaining or future development.A separate side entrance leads to the basement, offering income-generating potential or the ideal setup for a private in-law suite. Recent updates include modern stucco exterior and a double garage, adding both style and practicality.Don't miss this once-in-a-generation opportunity to build, renovate, or invest in a truly exceptional property on one of the largest residential lots in the area! (id:35762)
RE/MAX Excel Realty Ltd.
135 Glenmount Park Road
Toronto, Ontario
Stunning Detached Hilltop Home with Lake Views in Coveted Upper Beaches. Perched on a serene street in the highly sought-after Upper Beaches neighbourhood. Offering four beautifully finished levels and a spacious 2-car garage, this home features 3 generous bedrooms including a primary with Ensuite, second bedroom with a bathroom and 3 additional bathrooms. The primary bedroom is a true retreat, showcasing hardwood floors, a walk-in closet, and Ensuite with a relaxing soaker tub. All rooms are filled with natural light, creating a warm and inviting atmosphere throughout. The kitchen is both functional and stylish, complete with stainless steel appliances and a walkout to a peaceful, private backyard perfect for entertaining or quiet mornings with coffee. Enjoy the best of family living with top-rated schools nearby (Norway Jr. P.S., EE La Mosaique, Monarch Park C.I.), as well as easy access to scenic parks, public transit, and the vibrant shops and amenities of the Upper Beaches. This is a rare opportunity to own a detached with a garage hilltop masterpiece with breathtaking views and exceptional curb appeal. Don't miss your chance to make it yours! (id:35762)
Century 21 Green Realty Inc.
10 Sawyer Avenue
Whitby, Ontario
This Brooklin Beauty is calling your name. Just steps from historic Brooklin Village, this fully renovated 4+1 bedroom, 4 bathroom detached home offers nearly 4,500 sq ft of elegant, turnkey living with a separate double garage. A charming wraparound covered porch and beautifully curated finishes throughout set the tone for this exceptional home. At the heart of the main floor is a chefs dream kitchen featuring top-of-the-line appliances, including a 48" gas stove, a large center island with waterfall quartz countertops, matching quartz backsplash, and a hidden walk-in pantry perfect for keeping small appliances neatly tucked away. From the kitchen, step out to a fully covered deck complete with a hot tub ideal for year-round entertaining or relaxing in comfort. The open-concept layout is perfect for memorable family gatherings or hosting friends. Sophisticated touches include a grand white oak staircase, fluted cabinetry with wine display, and a sleek custom glass-enclosed office. Upstairs, the spacious primary suite is your private retreat, complete with an electric fireplace, a large custom walk-in closet room, and a luxurious 5-piece ensuite featuring dual vanities, a soaking tub, and a glass-enclosed shower. The finished basement offers in-law suite potential with a massive rec room, beautiful wet bar, additional bedroom, and plenty of space for movie nights or game-day hosting. Great schools are within walking distance, and its a commuters dream just minutes from the now-free eastern portion of Highway 407, offering easy access to both the city and cottage country. A rare gem in one of Brooklin's most desirable neighborhoods this home is truly a must-see! (id:35762)
RE/MAX Rouge River Realty Ltd.
Bsmnt - 45 Martorino Drive
Toronto, Ontario
Location! Location! Location! Welcome to this bright and spacious 2-bedroom, 1.5-bathroom basement apartment, conveniently located near Kennedy Subway Station. This unit features a separate entrance for added privacy and comfort. Key Features: Primary Bedroom with Ensuite Enjoy the convenience of a private attached bathroom - 1.5 Bathrooms Perfect for added convenience - Separate Entrance Provides privacy and independence - Prime Location Walking distance to parks, schools, restaurants, and grocery stores This is an excellent opportunity to live in a well-connected and family-friendly neighborhood. Don't miss out schedule your viewing today! (id:35762)
Homelife Galaxy Real Estate Ltd.
Bsmt - 305 Old Harwood Avenue
Ajax, Ontario
Location! Location, Location, 2 Bedrooms Basement apartment for lease, large rooms, separate laundry, separate Hydro meter, private entrance parking, new basement apartment never lived in. Close to 401, schools, shopping centre, shopping mall, churches, restaurant, public transportation, and all other amenities, hospital. (id:35762)
RE/MAX Crossroads Realty Inc.
2b - 721 Danforth Avenue
Toronto, Ontario
Live In The Heart Of The Vibrant Danforth Community! This 1-Bedroom + Den Unit Offers A Spacious Layout, With The Den Functioning As A Second Bedroom. Featuring Modern Designer Finishes, Sleek Laminate Flooring Throughout, And A Contemporary Kitchen. Enjoy The Convenience Of 1.5 Bathrooms And An Ensuite Washer & Dryer. Just Steps From Pape Subway Station, This Unit Provides Easy Access To All The Amenities, Shops, And Restaurants Riverdale Has To Offer! (id:35762)
RE/MAX Condos Plus Corporation
21 Eastgate Circle
Whitby, Ontario
Welcome to 21 Eastgate Circle! This fabulous all brick family home is nestled on a private treed pie shaped lot in family friendly Brooklin! Open concept main floor plan featuring gleaming hardwood floors, pot lighting, custom blinds & the list goes on. Designed with entertaining in mind with the elegant formal dining room that leads through to the family room with cozy gas fireplace with custom stone surround, built-in shelves & bay window with treed ravine views. Gourmet kitchen boasting quartz counters, breakfast bar, subway backsplash, large pantry & stainless steel appliances including gas stove. Spacious breakfast area with garden door walk-out to a deck, interlocking patio, gardens, maintenance free artificial turf lawn & scenic views. impressive great room with soaring cathedral ceilings & palladium window with built-in window seat. Upstairs offers 3 generous bedrooms including the primary retreat with walk-in closet organizers & 4pc spa like ensuite with relaxing soaker tub. Additional living space can be found in the fully finished basement with amazing above grade windows & ample storage space! Steps to schools, parks, rec centre, downtown Brooklin shops & easy hwy 407/412 access for commuters! Updates include roof 2021, furnace/humidifier 2024 & freshly painted throughout! 2022! (id:35762)
Tanya Tierney Team Realty Inc.


