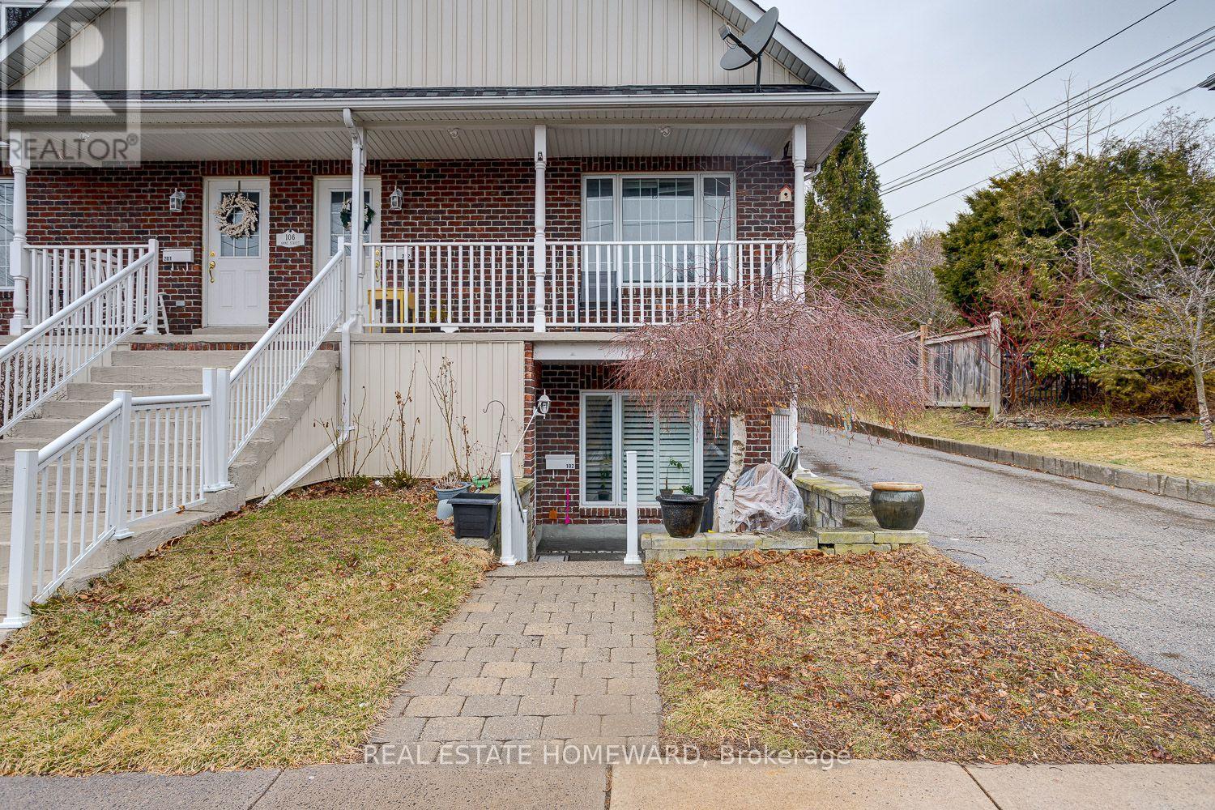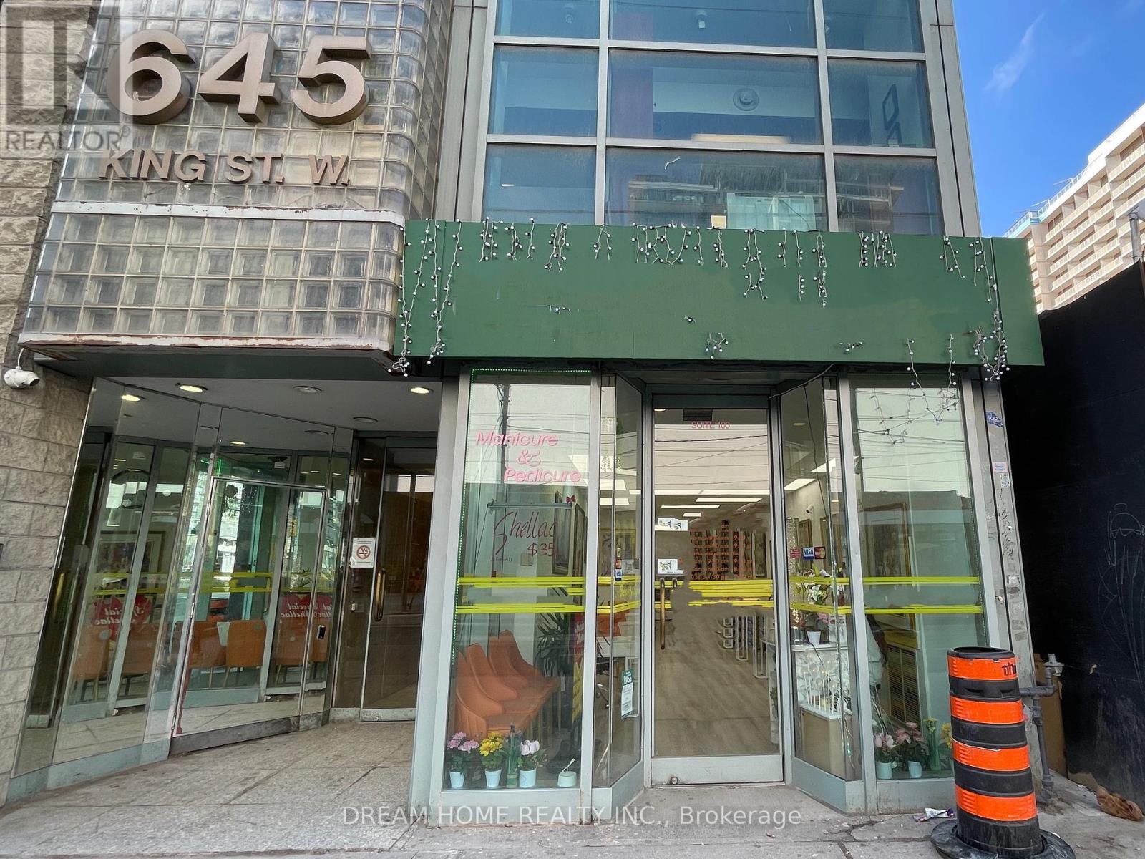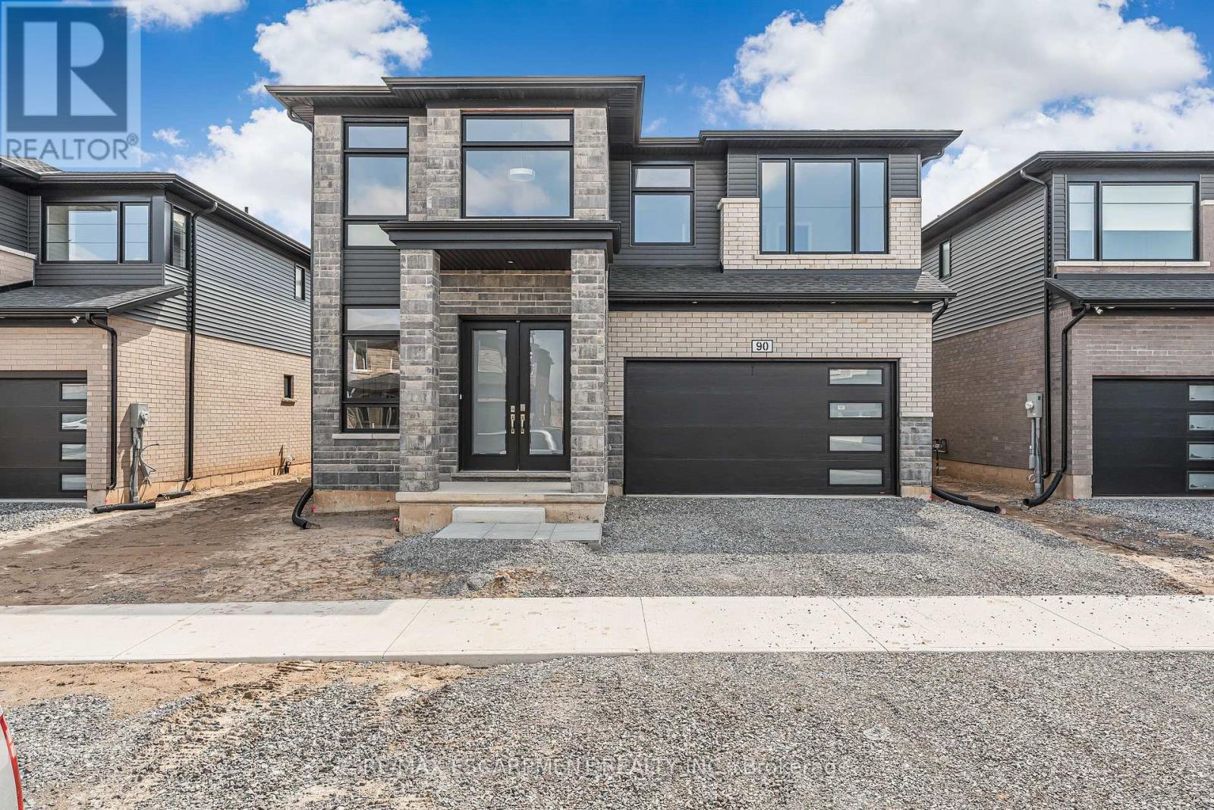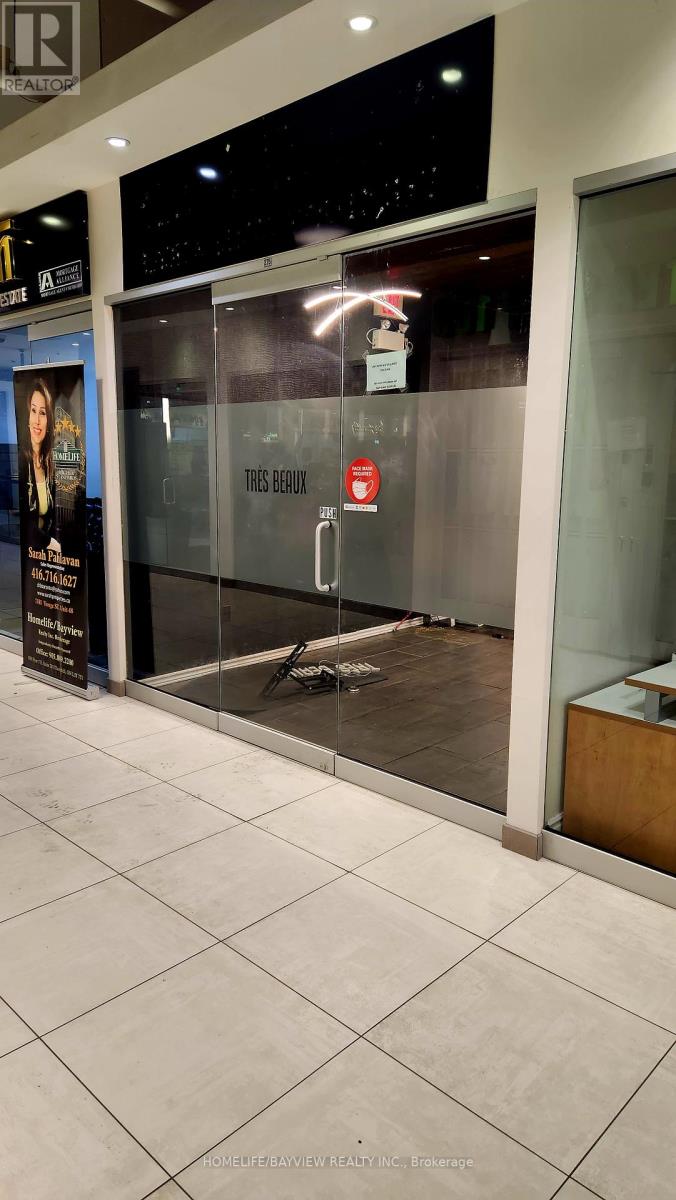2707 - 1080 Bay Street
Toronto, Ontario
Experience the pinnacle of urban luxury in this rare U Condominium studio, perfectly situated in Toronto's coveted Bay/Bloor district. With 325 sq ft of impeccably designed living space, soaring 9-ft ceilings and floor-to-ceiling windows, this furnished residence bathes in natural light and showcases sweeping vistas of Queens Park, the CN Tower, U of T and Lake Ontario. Every detail has been thoughtfully curated: glimmering hardwood floors, a sleek modern kitchen with quartz countertops and backsplash, built-in appliances and a custom Murphy bed for seamless day-to-night transformation. Step through the living area onto your 70-sq-ft private balcony and enjoy clear southwest exposures. Freshly painted and move-in ready, the open-concept layout maximizes flow and elegance.Beyond your door, indulge in 4,500 sq ft of rooftop amenities offering panoramic city views, or stroll to Yonge & Bloor subway lines, Yorkville boutiques, world-class museums, hospitals and the University of Toronto. This exclusive turnkey studio is a sophisticated retreat for the discerning executive. (id:35762)
Bay Street Group Inc.
102 - 106 Anne Street
Cobourg, Ontario
ON THE SHORES OF LAKE ONTARIO IS WHERE YOU WILL FIND THE LOVELY TOWN OF COBOURG. NOW IN THE LOVELY TOWN OF COBOURG IS WHERE YOU WILL FIND THIS SPECIAL TWO BEDROOM CONDO. Location! Location! Location! Two Bedroom Condo In A Charming 4-Plex Style Building In Central Cobourg. Bright Space In This Lower Level Unit With Open Concept Kitchen/Living/Dining Area, In-Floor Radiant Heat And A Gas Fireplace Creates A Cozy Atmosphere. Outdoors You Will Find Yourself Relaxing on Your Private Patio And You Have The Usual 1 Parking Space. Quick Closing Available If Needed. WALKING DISTANCE TO VICTORIA PARK, DOWNTOWN AND A COUPLE OF SCHOOLS TOO. AFFORDABLE LIVING IN COBOURG OR A GREAT CASUAL GET AWAY ON THE WEEKENDS FOR SOME BEACH TIME AWAY FROM THE CITY. (id:35762)
Real Estate Homeward
5151 Meadowood Lane
Lincoln, Ontario
Located near the wineries in the Town of Beamsville, this one floor home features vaulted ceilings, hardwood floors, open concept layout with dark maple kitchen, granite counters, access to covered deck from the eat in kitchen and primary bedroom. Ensuite and main bath on main floor with 2 beds, lower level finished with large workshop (could be 4th bed), bedroom, full bath plus california shutters throughout, sprinklersystem, hot tub and accessories, shed with hydro, front garden with armour stone. **note that the lawns have been seeded and treated (id:35762)
RE/MAX Escarpment Realty Inc.
28 Edgecroft Crescent
Hamilton, Ontario
FIRST TIME FOR SALE! Leckie Park watch out - this 2006 built home has a professionally finished basement (2018), private yard with pool, and 4 great bedrooms! Quiet crescent location perfect for families, loads of parking and great neighbours the sellers will miss. Loads of upgrades including 30 year roof in 2020, furnace and AC in 2019, owned water heater in 2018, and pool liner in 2020 make this an easy choice. Enter into a spacious foyer with cathedral ceilings, California shutters, tile floors with access to laundry and powder, perfect for kids going in and out. This floorplan features a private den/office at the front of the home accented with French doors and bright, north facing windows. The open concept living dining is unlike the others with custom built ins, sconce lighting, gas fireplace and a view of the breakfast bar with wine fridge and extra prep space! This chefs kitchen features a full sized pantry, sliding doors to the deck and bbq, and more room to enjoy in the formal dining room! Upstairs there is room to grow with 4 beds and a well appointed guest bath. The primary suite is worth staying home for with upgraded ensuite featuring a custom glass shower and soaker tub, large walk in closet and over 200sf for furniture! This home is truly set apart by the added square footage in the warm, inviting finished basement. No expense spared and still loads of storage space - great for over night guests or watching the game with an electric fireplace and 2 piece bath! BUT WAIT THERES MORE! The backyard will save you gas money this summer - solid gazebo included with windows for extended use, pool with heater and deck surround, perennial gardens and a bonus back shed! Enjoy access to highways and amenities, amazing schools, golf, hiking and restaurants. (id:35762)
RE/MAX Escarpment Realty Inc.
3 Mclean Avenue
Collingwood, Ontario
Detached Bungaloft for Annual Lease. Partially Furnished. This Bright & Spacious Home Features 4 Beds, 3 Baths, Double Car Garage with Electric Car Charger. 9ft Ceilings, Hardwood Flooring. Open Concept Living Room, Eat in Kitchen. Master Bedroom with Ensuite & Walk in Closet. Main Floor Laundry, Inside Access to Garage, Fenced Yard Backing onto a Pond. Perfect for a Professional Couple or Small Family. Close to Schools, Shopping, Skiing, Parks, Trails & More! (id:35762)
RE/MAX Crosstown Realty Inc.
100 - 645 King Street W
Toronto, Ontario
Great Opportunity To Own Your Specious Nails Salon Incredible Opportunity To Operate A Business With A Located At High Density Population Area. Well Established Business With Walk-By Traffic And Established Clientele. (id:35762)
Dream Home Realty Inc.
74 Melmar Street
Brampton, Ontario
3 Storey freehold townhome available for Jul 1st move-in in desirable Mount Pleasant community. 3 Bedroom 2.5 washroom. Gorgeous Open Concept upgraded Kitchen W/ Island and Quartz countertop. Master Bedroom With Ensuite Washroom. Ecobee Thermostat and smart lock at main door. 2 Car parking (1 in garage & 1 on driveway). No Carpet. Close To All Amenities: Mount Pleasant Go Station, Public Transit, Grocery Stores, Restaurants, Banks, Parks, Schools, & Community Center. Tenant to pay all utilities (Hydro, Gas, Water & Hot water tank rental). Tenant insurance required. No Pets and No Smoking. Ideal for families / working professionals / students. (id:35762)
Homelife G1 Realty Inc.
282 Gatestone Avenue
Oakville, Ontario
Welcome to this gorgeous home in Southeast Oakville, situated on a wide and deep lot along a quiet, family-friendly street. The inviting covered porch leads to an exquisite foyer, setting the tone for the rest of the home. The stunning Beckerman kitchen features large windows that flood the space with natural light. Walk out from the family room, breakfast area, and dining room to a private backyard oasis, complete with an entertainment patio, BBQ area, and an inground saltwater pool with a heater perfect for relaxing and hosting. The spacious primary bedroom overlooks the serene backyard through oversized windows. The finished basement, with separate access, offers ideal potential for a nanny suite or additional living space. Updates include a new pool heater (2021) and pool liner (2022)., within walking distance to Maple Grove Public School, E.J. James Public School, and Oakville Trafalgar High School. The home is also conveniently close to some of Oakville finest private schools, including St. Mildred's-Lightbourn School, Linbrook School, and MacLachlan College, making it an outstanding choice for families seeking top-tier education. this home combines luxury living with an exceptional location. (id:35762)
Mehome Realty (Ontario) Inc.
90 Acacia Road
Pelham, Ontario
Welcome to 90 Acacia Road, a newly constructed 4-bedroom, 4-bathroom detached home in the sought-after community of Fonthill. Boasting 3,045 square feet of beautifully designed living space and over $119,000 in upgrades, this home offers a perfect blend of luxury and practicality. The open-concept main floor features upgraded Eterna tile and luxury vinyl plank flooring throughout, a dedicated office space, and a spacious mudroom with direct access from the garage-ideal for busy families. The chef-inspired kitchen and bright, airy layout make entertaining effortless. Upstairs, you'll find four generously sized bedrooms, three bathrooms, and a versatile loft. The luxurious primary suite includes two walk-in closets and a spa-like 5-piece ensuite complete with a large soaker tub and a glass-enclosed tiled shower. The basement has been thoughtfully designed with upgraded windows to allow for future bedrooms, along with a bathroom rough-in for added convenience. Located in a family-friendly neighbourhood close to parks, schools, and amenities, this exceptional home is move-in ready and waiting for you. (id:35762)
RE/MAX Escarpment Realty Inc.
12-04 - 2420 Baronwood Drive
Oakville, Ontario
Modern 2-Bed, 2.5-Bath Townhome with Rooftop Terrace in North OakvilleWelcome to this beautifully updated 2-bedroom, 2.5-bathroom townhome located in the highly desirable Westmount community of North Oakville. Featuring an open-concept layout, private rooftop terrace, and underground parking, this home offers the perfect blend of style, space, and convenience. Highlights:Bright and spacious open-concept living area with modern finishes; Classic white kitchen with ample cabinetry and prep space; Generous great room, ideal for relaxing or entertaining; Large primary bedroom with 3-piece ensuite and walk-in closet; Second bedroom perfect as a guest room or home office; Stylish 4-piece main bathroom plus convenient main floor powder room; Private rooftop terrace perfect for outdoor dining and lounging; One underground parking space included, plus ample surface visitor parking! Prime Location: Situated in the sought-after Westmount neighborhood, Close to top-rated schools, Oakville Trafalgar Hospital, parks, and scenic trails. Easy access to major highways and Bronte GO Station for commuters. This is a rare opportunity to enjoy turnkey living in one of Oakville's most vibrant and connected communities! (id:35762)
Homelife Landmark Realty Inc.
3096 Preserve Drive
Oakville, Ontario
Experience luxury living in this upgraded 3-storey freehold townhouse in one of Oakvilles most sought-after neighborhoods! Featuring 3 spacious bedrooms, 4 bathrooms, a double car garage, and nearly 1900 sq ft of beautifully finished space, this home blends style, function, and comfort. From the elegant stone and stucco exterior to the custom wainscoting throughout, every detail has been thoughtfully designed. Enjoy a sun-filled open-concept layout with hardwood floors, a sleek modern kitchen with stainless steel appliances, quartz countertops, custom backsplash, and breakfast island. Walk out to a large entertainers deck perfect for BBQs or unwind on one of three balconies. The primary suite boasts a walk-in closet, 4-piece ensuite with deep soaker tub, and a private balcony for evening sunsets. The ground-level family room offers soaring ceilings and can double as an in-law suite or home office. Bonus features include a premium water softener and reverse osmosis water purifier system for the ultimate comfort. No backyard means low maintenance, no condo fees, and maximum convenience. Steps to top schools, parks, trails, shopping, transit & highways this is the one youve been waiting for! (id:35762)
Bay Street Group Inc.












