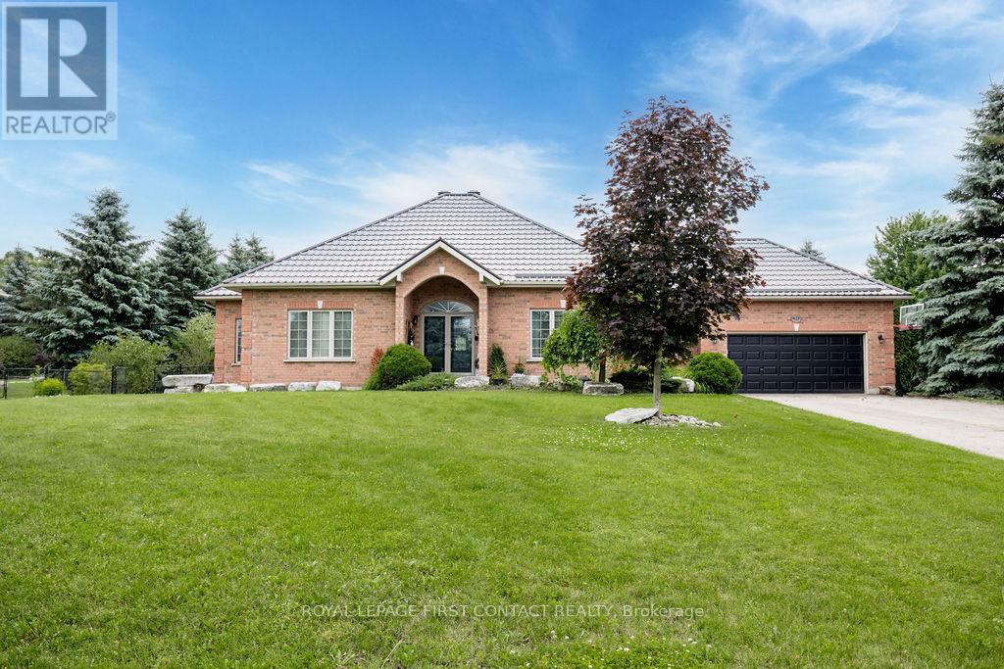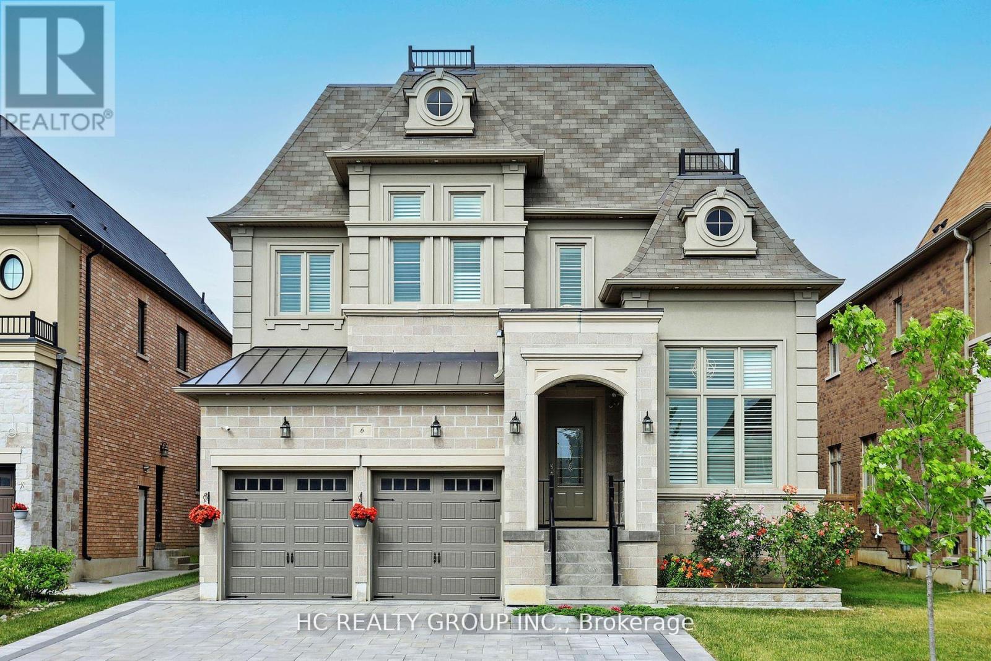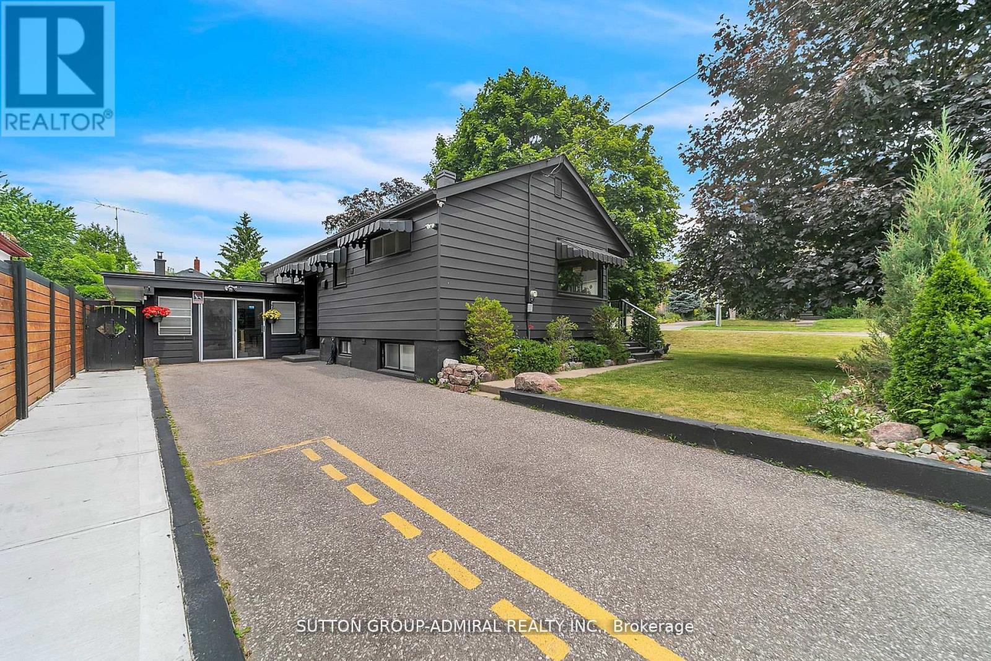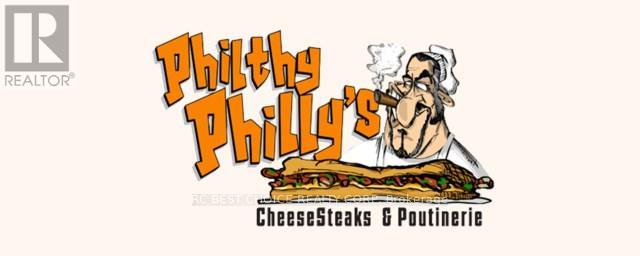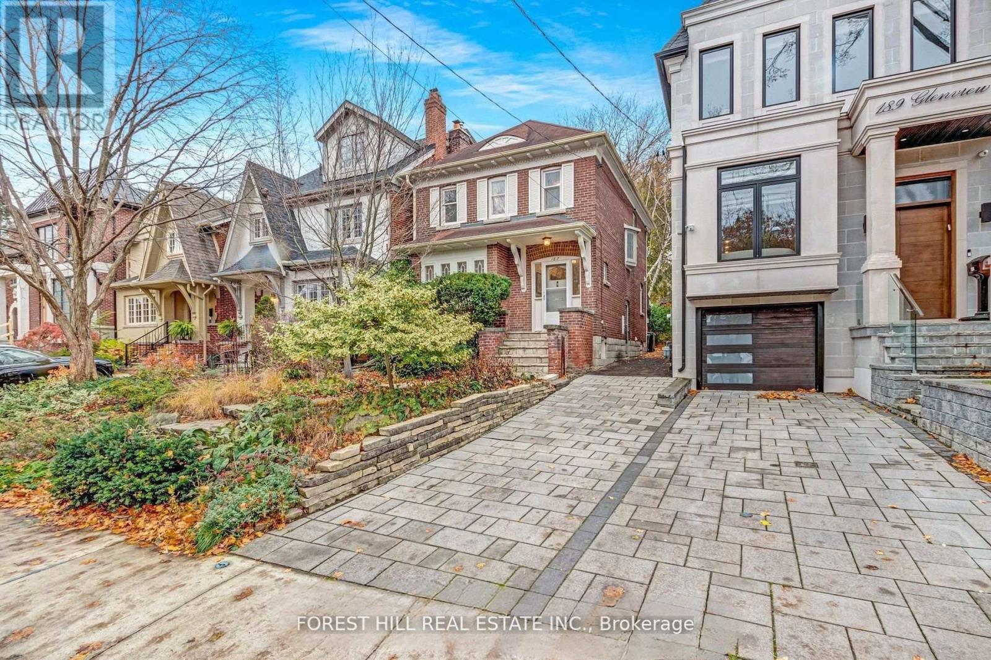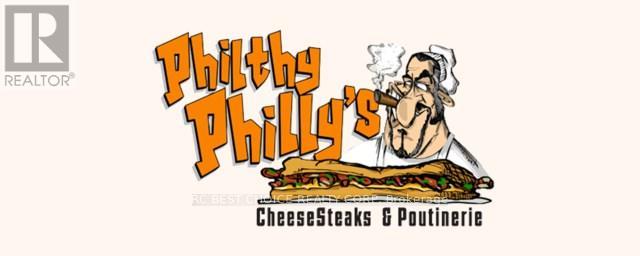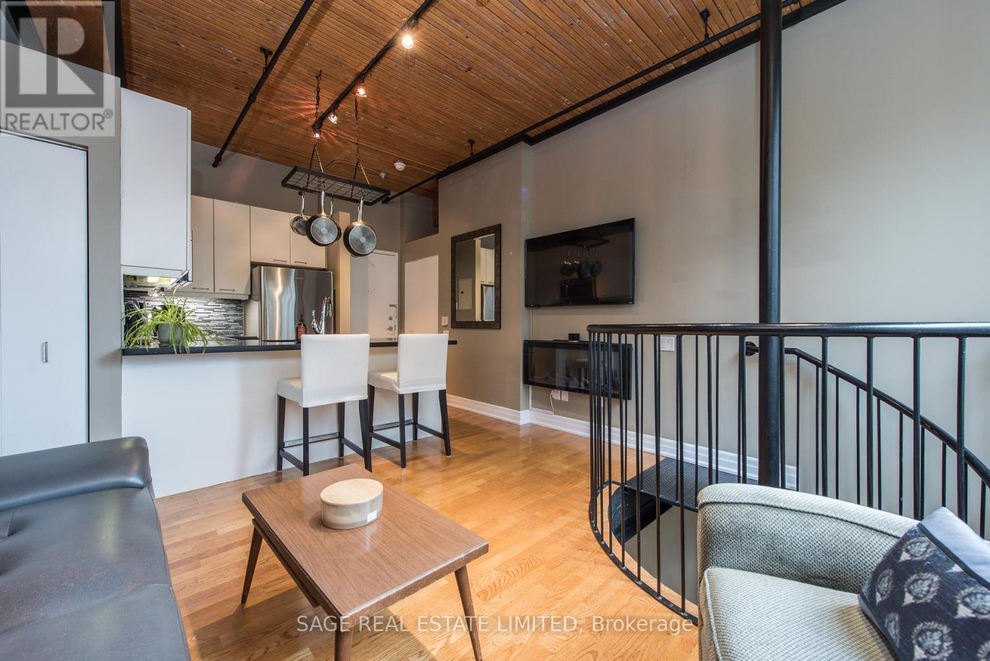31 Vanderpost Crescent
Essa, Ontario
Located in a sought-after enclave in the quaint town of Thornton, this estate home is just 10 minutes from south Barrie, and 45 minutes from the GTA making it an ideal location for commuters. This home is situated on a sprawling lot with plenty of greenery, perennial flowers and ample space. The entire lot is conveniently kept with an irrigation system to help maintain a plush green lawn.Inside you will find a flowing layout with room for everyday family living. Hosting family events, and entertaining guests is a pleasurable breeze at this home with plenty of space to spare.Large principal rooms highlight the main floor, including an open-concept kitchen and breakfast area, a versatile dining and living room combination, plus a separate family room with a fireplace flanked by windows for plenty of natural light.Tucked away is a sizeable laundry room, convenient 3-piece bathroom, and a mudroom with access to the double garage and backyard. All main-level bedrooms are on the opposite side of the home from the principal rooms, providing peace and privacy in the evening. The primary suite boasts a walk-in closet and 4-piece ensuite with a jet tub, while the remaining family bedrooms on this level are served by the main 4-piece bathroom. The lower level expands your living space offering a large recreation room, bar area, seating area and additional bedroom. A large storage room, cold cellar and a 25x30 utility room. Outside, detailed landscaping lines the front walkway, while mature trees line the entirety of the backyard. A multi-tiered deck and patio provide space for your barbeque, dining table and seating, and ample greenspace is ideal for children and pets to play. A large shed with a garage door provides additional storage of tools and toys throughout the year. A rare offering in this area, this home is sure to please. (id:35762)
Royal LePage First Contact Realty
6 Redkey Drive
Markham, Ontario
Experience luxury living in this custom-built 4,044 sq. ft. home, featuring over $500K in high-end upgrades. The main floor boasts 10 ft. ceiling with pot lights throughout and a double-sided fireplace in-between the living and family rooms. The chefs kitchen includes premium Miele built-in appliances, a gas cooktop, integrated fridge, breakfast area, and a cozy pantry. Contemporary layout with stylish design. The primary bedroom offers a private office, a custom over-sized walk-in closet, and a spa-like ensuite with heated floor. Enjoy the finished walk-up basement with an open-concept recreation/entertainment area and an additional washroom. Professionally landscaped yards. Bonus features include a custom pet wash station and epoxy-coated garage floor. Conveniently located, close to Hwy 407. A rare opportunity to own a truly exceptional home. (id:35762)
Hc Realty Group Inc.
134 Strachan Trail
New Tecumseth, Ontario
This detached house set on a ravine lot! Built in 2021, this 2,980 sq. ft. house features 4 spacious bedrooms, 3 full & 1 half bathroom. From the fair-sized porch with pot lights, the home opens with a tiled foyer with an open concept living and dining area with large windows and laminate flooring along with tiled floors in the hallway, kitchen and breakfast area. The kitchen showcases a large central island, quartz countertops, spotless backsplash, stainless steel appliances, including a wall-mounted chimney range hood, and a spacious breakfast area with large windows and a walkout to a generously sized backyard. The Grand Family room features laminate flooring, a fireplace and large windows to overlook the scenic views. A hardwood staircase leads to the second floor with a laminate-finished hallway towards 4 bedrooms with carpet floors. The Primary bedroom features his & her W/I Closet, 5-piece ensuite with quartz countertop and large windows. The second and third bedrooms feature sunfilled windows and a share (Jack & Jill) 4-piece Ensuite, while the fourth bedroom includes a 3-piece ensuite and its own ravine view. The basement is unfinished. Back to the main floor, a mudroom with a large closet, window, tiled flooring, includes direct access to a double car garage plus two car parking space on the driveway. Family-friendly neighbourhood. (id:35762)
RE/MAX Excellence Real Estate
Keller Williams Experience Realty
212 St. Peter Street
Whitby, Ontario
Charming Bungalow Located in Prime Location of Downtown Whitby. This Corner Lot Home Features 3 Bedrooms, Eat-in Kitchen, Large Bright Spacious Living Room/Dining Room Combo With Gorgeous Corner Window, A Huge Attache Garage Converted into Large Business Office, Fully Renovated w/ New Floor & Partially Renovated Basement with Separate Entrance, Ktichen and Separate Laundry, Close to 401, 3 Min Go-Train, Abilities Centre, Shopping, Close to Freshco and Dollarama (id:35762)
Sutton Group-Admiral Realty Inc.
36 Athol Street E
Oshawa, Ontario
A fantastic opportunity to own a high-performing and profitable restaurant in one of Oshawa's most vibrant and high-traffic neighborhoods! This well-established business enjoys a strong and loyal customer base, benefiting from exceptional pedestrian and vehicle traffic in a prime location. Whether you choose to continue with the current successful operation or rebrand to your own concept, this turn-key opportunity offers low overhead, steady sales, and outstanding growth potential. Ideal for entrepreneurs looking to step into a thriving business with flexibility to make it their own. (id:35762)
Rc Best Choice Realty Corp
57 - 401 Sewells Road
Toronto, Ontario
Prime Rouge Location! Step into this bright and spacious 3-bedroom end-unit townhome, an ideal choice for first-time buyers! Enjoy added privacy with no rear neighbours and a thoughtfully finished basement complete with a second kitchen, living area, and 3-piece bathroom, perfect for extended family or guests. This well-maintained home offers low monthly fees and excellent convenience. Located close to top-rated schools with after-hours programs, a childcare centre, shopping plazas, a community centre, and scenic ravine trails. Direct transit access with just one bus to University of Toronto (Scarborough Campus), Centennial College, and Kennedy Subway Station. Ample visitor parking available. (id:35762)
RE/MAX Ace Realty Inc.
27 Mountain Lion Trail
Toronto, Ontario
Fully Renovated Freehold Townhouse. Location in a Very Convenient Neighborhood. Corner House With A W/O To Beautiful Balcony. Access to Garage. Walking Distance To TTC, School, Park, And Shopping. Minutes to Hwy 401. Close to the University of Toronto campus and all other amenities. (id:35762)
RE/MAX Ace Realty Inc.
187 Glenview Avenue
Toronto, Ontario
Welcome to refined family living in the heart of Lawrence Park South. This meticulously maintained two-storey residence commands attention from the moment you arrive, with its stately brick facade, charming period details, and beautifully landscaped front yard that hints at the quality within.Step through the elegant entryway into a luminous, open-concept interior where classic character meets modern upgrades. The expansive living area, adorned with original leaded glass windows, intricate wainscoting, and custom built-ins, effortlessly flows into a sun-drenched family room featuring soaring ceilings and a cozy wood-burning fireplace. Natural light streams in through generously sized windows, accentuating the gleaming hardwood floors and refined finishes throughout.The gourmet kitchen, ideal for both everyday meals and entertaining, opens onto a sophisticated dining area that overlooks a private, deck-accessible backyard. Here, the deep south-facing lotspanning an impressive 170 feetoffers ample space for alfresco gatherings, creative landscaping, or even future enhancements.Additional highlights include a versatile bonus loft on the third floora secret hideaway perfect for a playroom, home office, or guest suite. Every corner of this home exudes thoughtful design and impeccable upkeep.Situated on a quiet, low-traffic street amid a mix of beautifully renovated period homes and contemporary builds, this property is just a short stroll from top-rated schools, boutique shops, and fine dining establishments. Whether you're looking for a forever home or a smart investment with strong rental appeal, this exceptional residence presents endless possibilities.Experience the blend of historic charm, modern comfort, and an enviable lifestyle in one of Torontos most prestigious neighbourhoodswelcome home to Lawrence Park South. (id:35762)
Forest Hill Real Estate Inc.
3233 Yonge Street
Toronto, Ontario
A fantastic opportunity to own a popular Philthy Phillys in a prime North York location! Situated at the high-traffic intersection of Yonge Street and Lawrence Avenue East, this business benefits from excellent visibility and steady customer flow. Surrounded by dense residential communities, schools, offices, banks, and major retailers, its perfectly positioned for success. Featuring strong sales volume, low rent, and a long-term lease, this is a solid, turn-key business with tremendous potential for further growth. Perfect for entrepreneurs seeking a stable and profitable operation in a sought-after area. (id:35762)
Rc Best Choice Realty Corp
504 - 781 King Street W
Toronto, Ontario
King West's Gotham Lofts: originally a Harness Factory built in 1917. Step back in time with this rare authentic loft conversion developed in 1996 that ticks all the boxes for those discerning loft lovers!! Soaring Ceilings, beefy wood beams, massive windows allowing for an abundance of light, exposed brick throughout, and topped off with and industrial metal spiral staircase to seal the deal. This 2-level dream space offers an upper level, upgraded, sleek open concept kitchen granite breakfast bar, stainless steel appliances & under cabinet lighting and a lower level bedroom retreat with stylishly renovated ensuite bath, and one owned parking space. This King West location can't be beat being only steps to Queens West, the entertainment district, Trinity Bellwoods, Stanley Park, Fort York, the CNE and the lake.Transit is at your door for easy access to all that downtown has to offer! (id:35762)
Sage Real Estate Limited
601 - 130 River Street
Toronto, Ontario
Cozy And Spacious 1Bed+Den In The Highly Sought-After Artworks Tower In Regent Park! This East-Facing Unit Offers Unobstructed Views And Is Loaded With Premium Upgrades Including Smooth Ceilings, Solid Core Doors, Upgraded Backsplash, Black Kitchen Faucet & Sink, Balcony Tiles, A Bathroom Shampoo Niche, Medicine Cabinet, & Much More. The Functional Den Is Perfect For A Home Office, While The Open Layout Provides Plenty Of Natural Light Throughout. Enjoy The Convenience Of A Residential-Level Locker On The 3rd Floor And Easy Access Via Four High-Speed Elevators. Live In Style & Comfort In A Vibrant, Amenity-Rich Community In Toronto's Thriving Downtown East. Artworks Condos Features Incredible Amenities Such As Co-Working Area, Kids Play Room, Stunning Party Room & The Best Condo Gym In Regent Park! (id:35762)
Right At Home Realty
1400 Dundas Street E
Whitby, Ontario
USED CAR DEALERSHIP, OMVIC Approved on Corner Lot with 3-story commercial structure, two spacious apartments and a professionally designed office floor, 3,400 sq ft interior space on three level, over 14,000 sq ft exterior, this property boasts over 80 parking spaces. Located on a prominent corner lot used as a Car Lot for the past two decades. With three bathrooms and ample space, this is ready to fulfill your business dreams (id:35762)
RE/MAX Hallmark First Group Realty Ltd.

