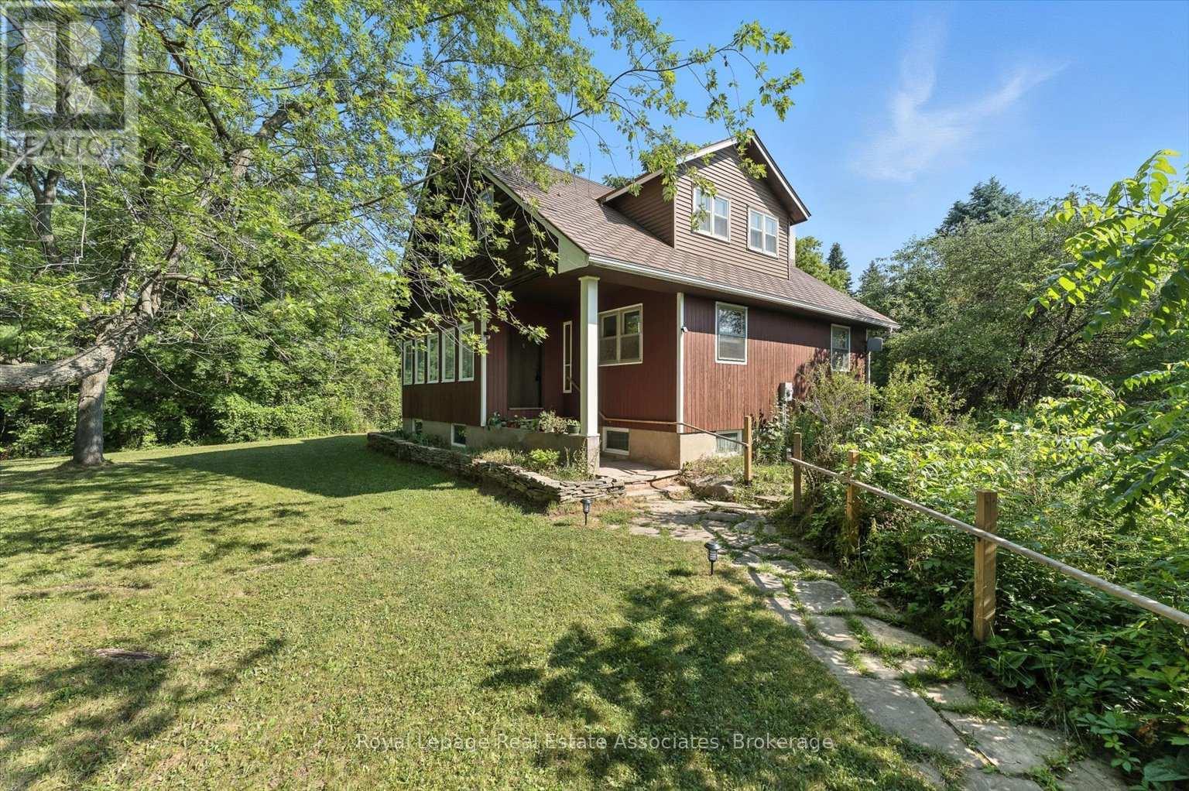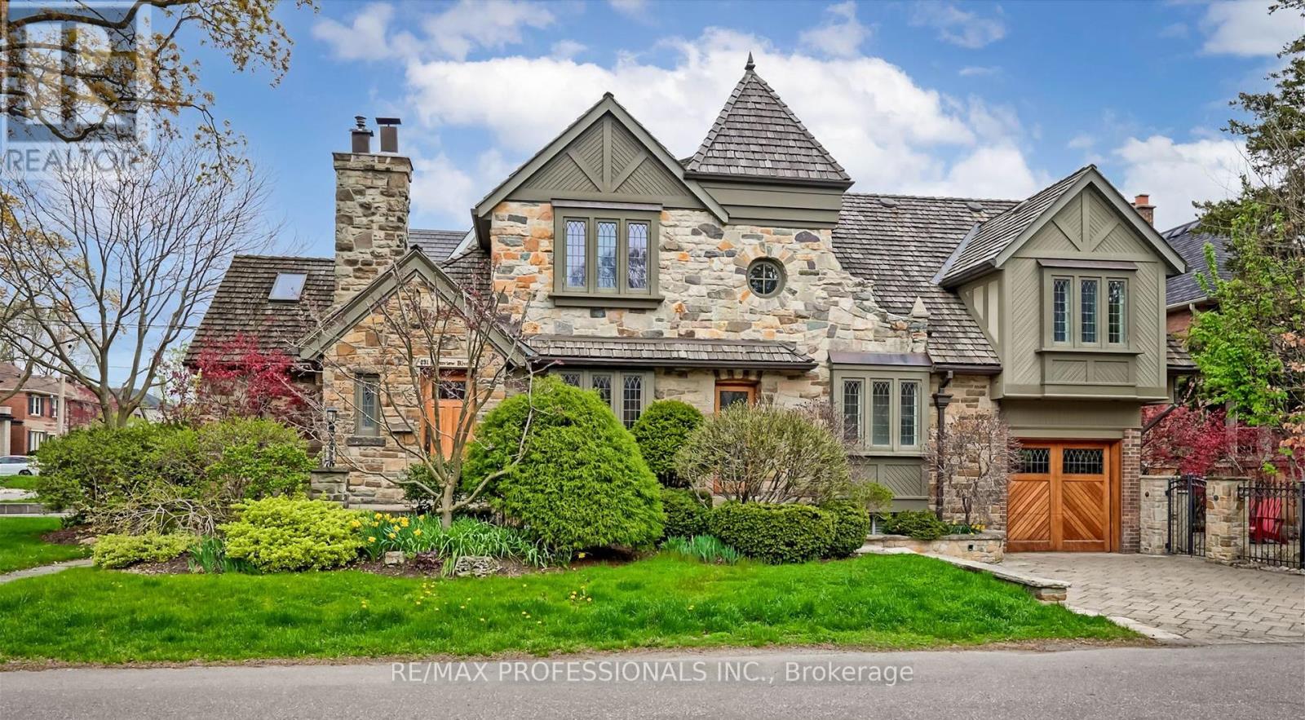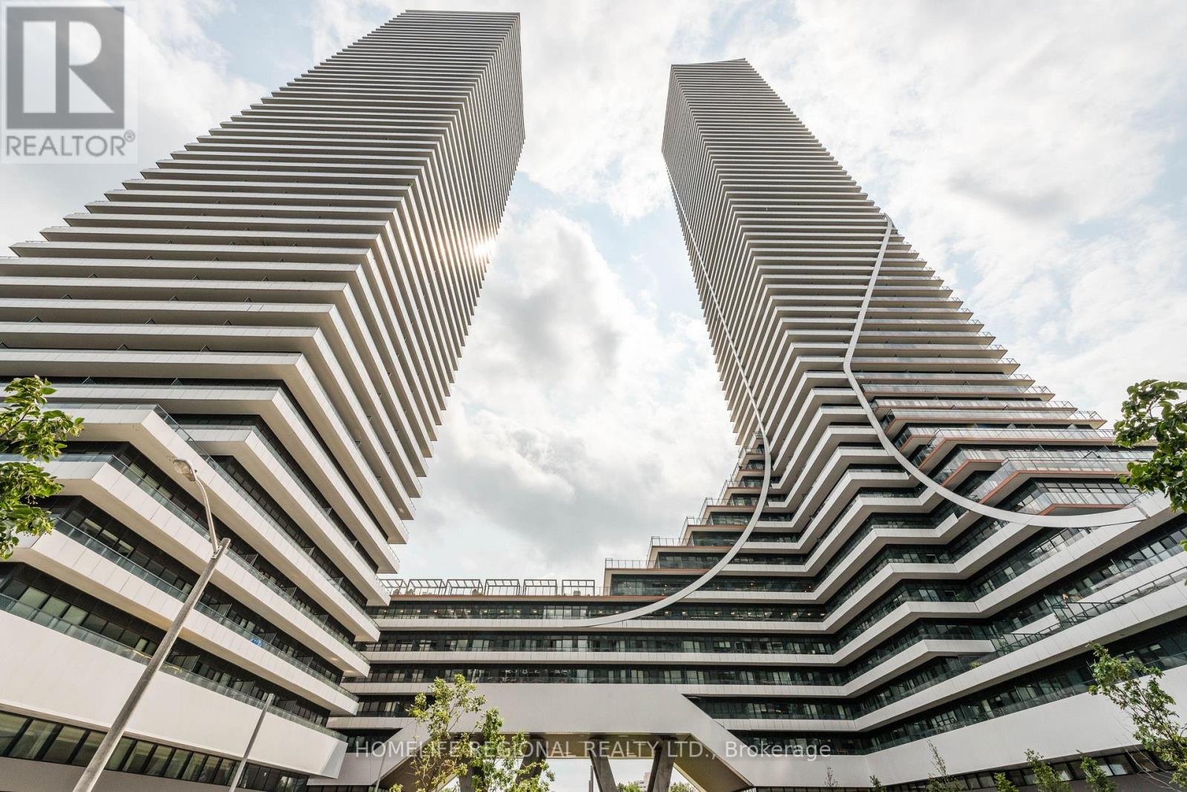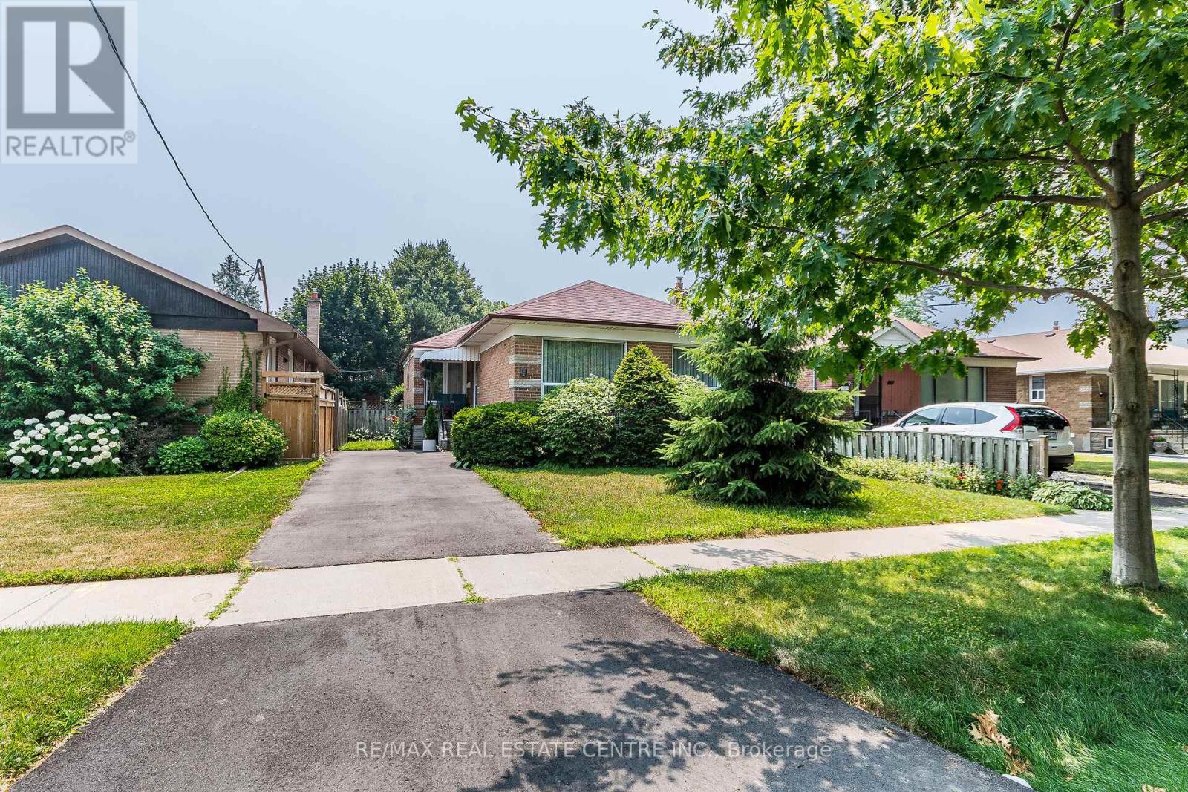10475 Winston Churchill Boulevard
Brampton, Ontario
Searching for acreage in the country but can't quite leave the necessities and conveniences of urban centres behind? Then take a closer look at this spectacular 13.9 acre wooded rural property with a rolling landscape, abundant trees and a picturesque creek with ravine running through the lot. Situated only 3 minutes east from beautiful Georgetown and just 7 minutes west from Brampton, it's easy to pick up groceries or stop in at Canadian Tire and then pop back to the privacy and serenity of this arboreal sanctuary. And it's directly across from the 450 acre Upper Canada College Nature Reserve - part of Canada's most prestigious preparatory school. Explore the options available - enjoy the lovely and quaint 1950s wooden home on the property, upgrade to create a custom country place or build that magnificent estate home that you've always dreamed of. Imagine the magic for your family of exploring the ravine, discovering the natural elements right outside your door and enjoying the peacefulness of strolling through your own forested paradise. Prefer to commute to the office? Take a short healthy walk south to the convenient GO Bus stop at Hwy 7 or drive a quick 10 minutes to Mount Pleasant GO. Need to travel for work? No problem - you're only 27 minutes from Pearson Airport and imagine returning home to this verdant utopia! Your stress will melt away and the rich oxygen will fill your lungs and replenish your soul! Come and check out this slice of heaven and make your dream a reality! (id:35762)
Keller Williams Real Estate Associates
476 Laundon Terrace
Milton, Ontario
Welcome to this beautifully designed 4-bedroom home, featuring a versatile 3rd-floor loft that serves as a 5th bedroom, home office, or bonusspace - boasting over 4300 sq ft of living space. This home is perfect for growing families or guests. Nestled in a sought-after neighborhoodsteps to schools, parks, and community centre with no sidewalk, this home offers a double garage and total parking for 6 vehicles, providingample convenience for homeowners and visitors alike. Step inside to a neutral color palette that enhances the abundance of natural lightthroughout. The main floor boasts gleaming hardwood flooring, a functional mudroom, and a breathtaking vaulted family room with soaringceilings and a cozy gas fireplace a perfect space for relaxation. The spacious eat-in kitchen is a chefs dream, featuring stainless steelappliances, a large island, ample counter space, and room for the whole family to gather. The professionally finished basement includes egresswindows, a large recreation room, an oversized bedroom with a walk-in closet, and generous storage space. This home offers the perfect blendof comfort, style, and convenience, located close to the conservation parks, downtown Milton, and the Tremaine overpass. Dont miss out on thisincredible opportunity! (id:35762)
Royal LePage Meadowtowne Realty
Lower - 42 Valleyridge Crescent
Brampton, Ontario
Bright and spacious 2 bedroom basement located in a quiet, family-friendly neighbourhood. Features a separate entrance, an open-concept living/dining area, a modern kitchen, and a full 3-piece bathroom. Enjoy private laundry facilities, large windows for natural light, and one designated parking spot. Close to schools, parks, transit, and all amenities. Ideal for a small family or working professionals. (id:35762)
RE/MAX Noblecorp Real Estate
103 Kenpark Avenue
Brampton, Ontario
This beautifully upgraded home features 4 spacious bedrooms, 4.5 bathrooms, and a functional layout ideal for large or growing families seeking both comfort and style. From the moment you step inside, you're greeted by a stunning circular staircase and a thoughtfully designed main level that includes separate living, dining, and family rooms, along with a dedicated home office. Both the primary and second bedroom on the upper level each feature their own private ensuite bathrooms. The newly renovated kitchen is a chef's dream, showcasing modern finishes and a walkout to a backyard oasis. Enjoy a resort-style setting with an expansive deck and inground pool, perfect for summer entertaining or relaxing in your own private retreat. Not to mention, the fully finished basement offers a versatile space with a generously sized bedroom, full bathroom, built-in bar, and a large recreation room. Situated just minutes from Heart Lake Conservation Area, Hwy 410, parks, schools, shopping, and public transit, this home offers the perfect blend of location, luxury, and lifestyle. Don't miss this rare opportunity to own a truly special property that checks all the boxes! (id:35762)
RE/MAX Gold Realty Inc.
533 - 2480 Prince Michael Drive
Oakville, Ontario
Gorgeous 1 Br+Den Condo Unit W 10 Ft. Ceiling In Desirable Joshua Creek Neighborhood. Bright Open Concept Living/Dining Rm. Spacious Kitchen W Stainless Steel Appliances/Quartz Counter Top/Breakfast Bar. Laminate/Ceramic Floorings Thru Out. Master W/Large Window/Closet. Great Sized Den, Ensuit Laundry. Amenities: Indoor Pool/Sauna/Exercise/Gym/Games/ Billiard/Media/Party/Rec Rooms. Close To Hwy 403/Qew. Walk To Plaza/Shops/Restaurants/Starbucks/Bank. Southwest facing, lots of natural light. Super clean! Steps to parks/top ranking schools. (id:35762)
Ipro Realty Ltd.
609 - 301 Dixon Road
Toronto, Ontario
Welcome to 301 Dixon Road in Etobicoke - this bright and spacious 3-bedroom, 1.5-bath condo offers 1,116 square feet of modern living. Featuring a renovated open-concept layout with hardwood and ceramic flooring, a stylish kitchen with stainless steel appliances, and two private balconies, this unit is perfect for comfortable city living. The building is professionally managed with on-site staff and offers convenient amenities including shared laundry facilities, optional storage lockers and parking, and a wheelchair-accessible design with elevators and an upgraded lobby. Residents also benefit from a user-friendly online portal for rent payments and maintenance requests. Ideally located steps from the TTC, with easy access to parks like Dixon and Wincott, and just a short bike ride to Westown Plaza and Westway Centre. Woodbine Mall and Fantasy Fair are only 13 minutes away by car. A fantastic opportunity to own in a well-connected and vibrant community. (id:35762)
Digi
39 - 79 Elder Avenue
Toronto, Ontario
Luxury End Unit Town Home In The Heart Of Long Branch !Amazing Views Of CN Tower & Lake From Roof Top. Walking Distance To The Go & Lake, Steps To Restaurants. &Shops . Lots Of Windows, High Ceilings, Fire Place, Sky Lights. Parking For 2 Cars. High End Finishings Include Quartz Counters, Stainless Steel Appl , Hardwood Floors Throughout , Large Private Rooftop Deck. Primary Bedroom With Huge Walk-in Closet, 5Piece Ensuite & A Balcony. Excellent Location! (id:35762)
Ipro Realty Ltd.
231 Grenview Boulevard S
Toronto, Ontario
Enchanting Stone Cottage Reimagined Through a Masterful Renovation, Restoration, and Seamless Addition By Renowned Designer Peter Marzynski of PHD Design. Set on a Quiet Street in Desirable Sunnylea, This Extraordinary Home Blends Timeless Craftsmanship With Refined Modern Living. Striking Stone Exterior, Hand - Split Cedar Shake Roof, Leaded and Stained Glass Windows, and Quarter - Sawn Oak Floors Throughout. Vaulted Ceilings and Skylights Fill the Living Space With Light, Anchored by a Beautifully Restored Original Stone Fireplace and Custom Built - Ins. Professionally Landscaped Grounds With a Stunning Outdoor Stone Gas Fireplace Create a Private Urban Oasis. Steps To The Subway, Top - Rated Schools, and Kingsway Village. Enjoy the Best of Both World. Peaceful Residential Living With Unmatched Urban Convenience. This is More Than a Home, Its a Rare Offering Where Beauty, Comfort, and Craftsmanship Come Together in Perfect Harmony. (id:35762)
RE/MAX Professionals Inc.
6985 Glory Court
Mississauga, Ontario
Beautifully Maintained End-Unit Freehold Townhouse in Prime Lisgar Location Feels Like a Semi! Welcome to this spacious and bright 3-bedroom, 3-bathroom nestled in the highly sought-after Lisgar community of Mississauga. Located on a quiet cul-de-sac in a family-friendly neighbourhood and within a top-rated school zone, this home offers the perfect blend of comfort, style, and convenience. Step inside to find a sun-filled, open-concept layout featuring a large living room and an updated, family-sized kitchen with new quartz countertops, a centre island, stainless steel appliances, and a walkout to a fully fenced private backyard. Enjoy outdoor living with a beautiful two-tier deck ideal for entertaining or relaxing with family. Upstairs, you'll find three generously sized bedrooms including a primary suite with a walk-in closet and a private 4-piece ensuite. Another full 3-piece bathroom completes the upper level. Enjoy the warmth and elegance of hardwood floors throughout no carpet! Finished lower level offers a versatile recreation room, a large storage area, laundry space, and mechanical upgrades including a high-efficiency furnace, and A/C. Additional Features: total 3-car parking, End-unit privacy, Close to Lisgar GO Station, Mississauga Transit, shopping, Hwy 407/401Excellent opportunity to own in one of Mississauga's most desirable communities. (id:35762)
Royal LePage Signature Realty
3422 - 30 Shore Breeze Drive
Toronto, Ontario
Fantastic One Bedroom With Owned Parking And Locker In One Of Toronto's Most Desirable Condo Developments, Eau De Soleil. Just Move Right In And Enjoy. This Unit Is Loaded With Thousands Of Dollars In Upgrades, Custom Millwork, Accent Lighting, Recessed Audio And Lighting, Voice Activated Lutron Lighting Control And Voice Activated Lutron Automated Window Blinds, Ring Thermostat (Cell Phone Controlled). Spacious Balcony Oasis With Sunsets. Unit 560 sq ft Balcony 105 sq ft as per Builders Plan. (id:35762)
Homelife Regional Realty Ltd.
28 Dokkum Crescent
Brampton, Ontario
The Perfect Family Home Spacious Bungaloft on a Premium Lot. Welcome to a home that truly checks all the boxes for family living. This brick and stone bungaloft sits on a 46' x 114' lot in a quiet, family-friendly neighborhood, just a short walk to schools, parks, and nature trails. Inside, you'll find a bright open-concept layout with a well-appointed kitchen and a cozy family room featuring 9' ceilings and a gas fireplace, perfect for relaxed evenings or entertaining guests. The main-floor primary suite offers plenty of space with walk-in closets and a private ensuite with a jetted tub and separate shower. A separate side entrance creates flexibility for a nanny suite, in-laws, or older children. The large backyard is ideal for play and summer BBQs, and the 4-car parking means there's room for everyone. A rare opportunity to move into a home designed with real family life in mind. (id:35762)
RE/MAX Experts
11 Velma Drive
Toronto, Ontario
Absolute Showstopper!!! Extremely Well Maintained and Immaculate 3+1 Bedroom bungalow Nestled in highly sought after Norseman Community, South Etobicoke A Quiet Family Friendly Street And great Neighborhood. Basement could be converted to an in-law suite with access from the side door entrance, spacious and sunny backyard to enjoy! Only steps to TTC and 1.5 Kilometers to Islington Subway Station.***Close to all Amenities*** Parks, Schools, Libraries, Super Markets, Famous Restaurants and convenient Access to 427/QEW/Gardiner Expressway. Strong and Durable Top Quality Hickory Hardwood Floors Throughout the Main Floor. This attractive house is equipped with Air-Source Heat Pump Hybrid System. It Provides Efficient and Effective Heating and Cooling Air. You Can Enjoy Significant Energy Savings (Gas Fill) and Improved Comfort. ***EXTRAS**NEW. Energy Efficient Heating and Cooling iFlow Heat Pump Hybrid System, Delivering Significant Savings On A Gas Bill ***Foremost Norseman School Right Beside*** Professionally Landscaped Front and Backyard, Huge Deck and Variety of Beautiful Flowers, Mature Tress Garden Shed. ****Superb Location***** (id:35762)
RE/MAX Real Estate Centre Inc.












